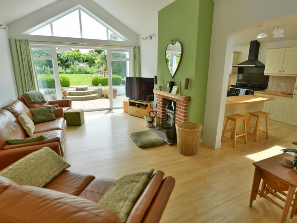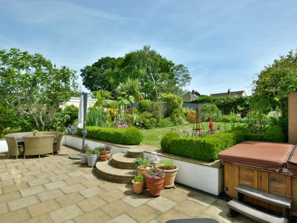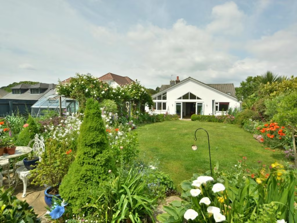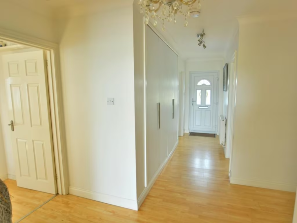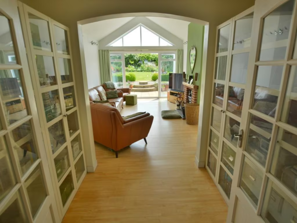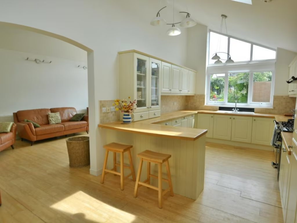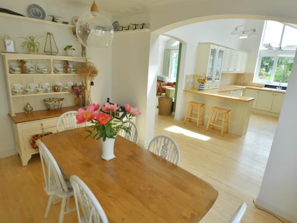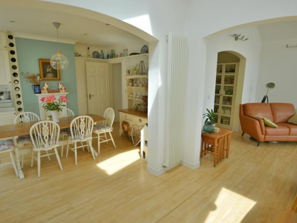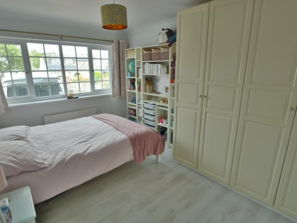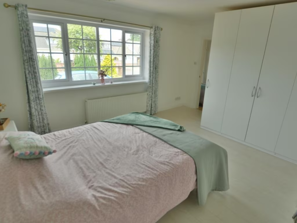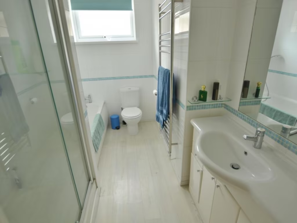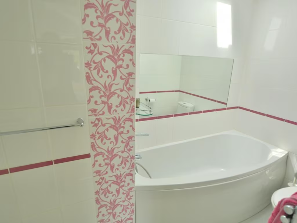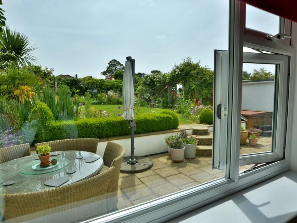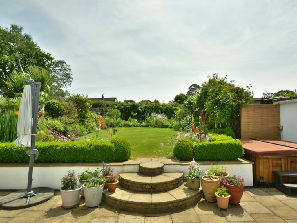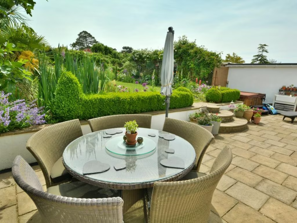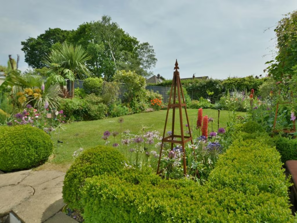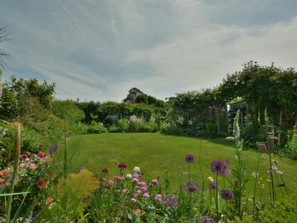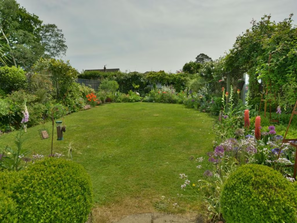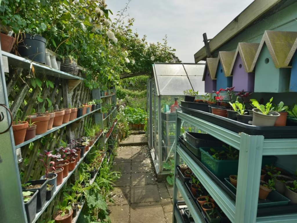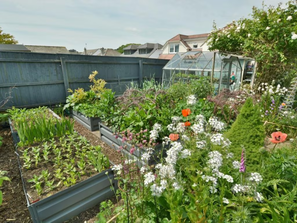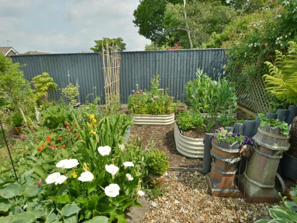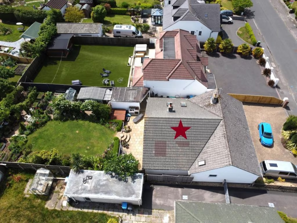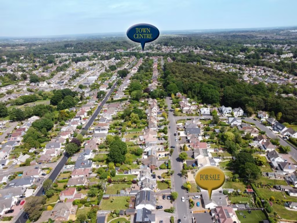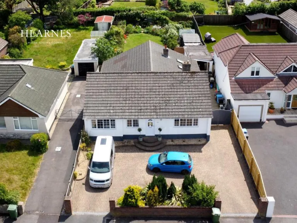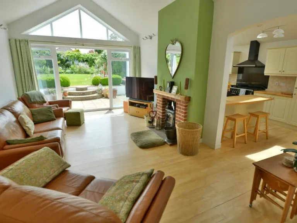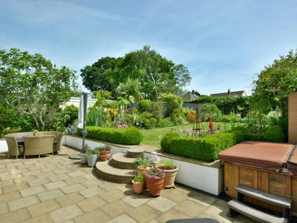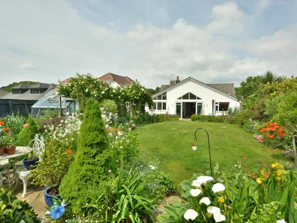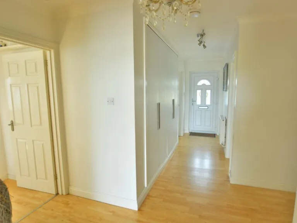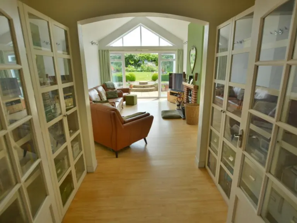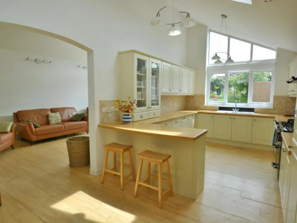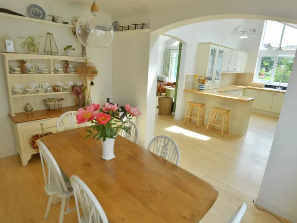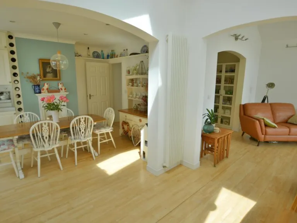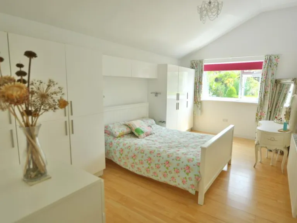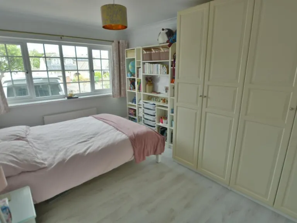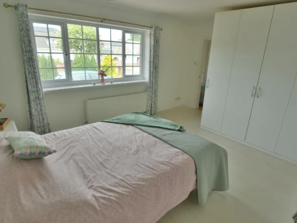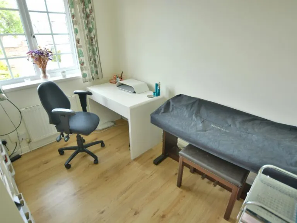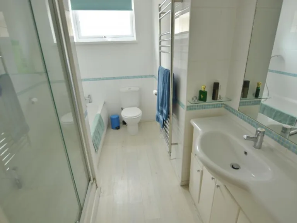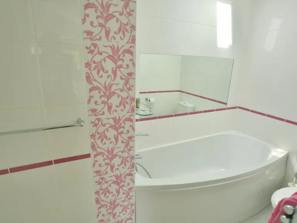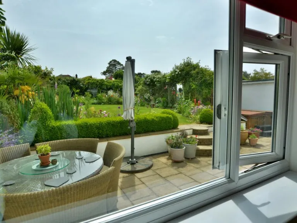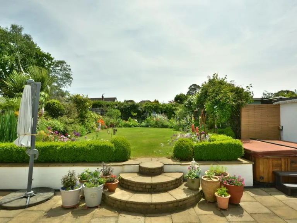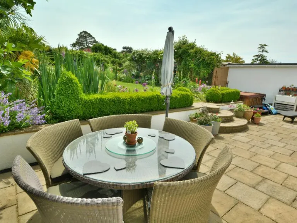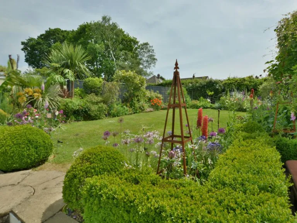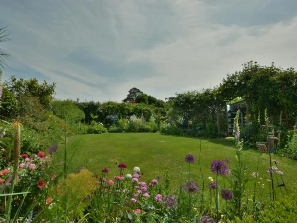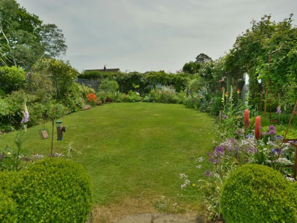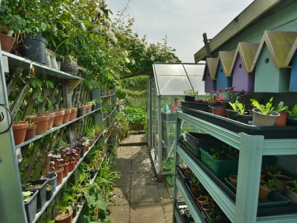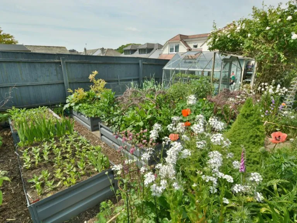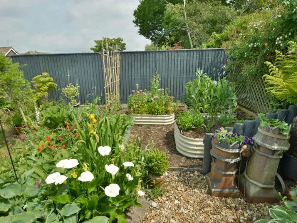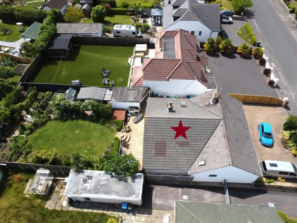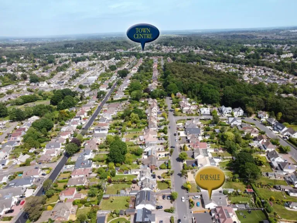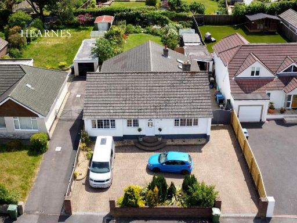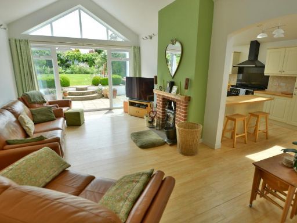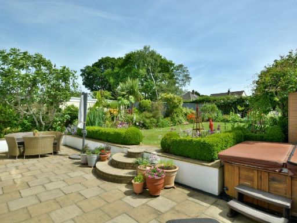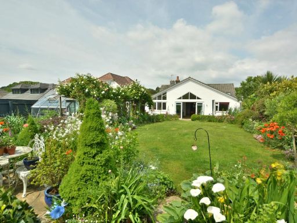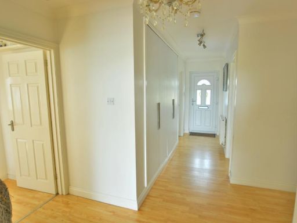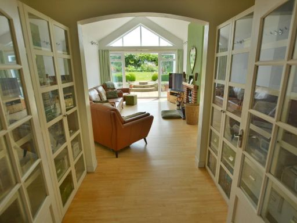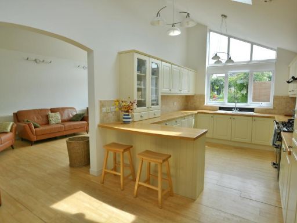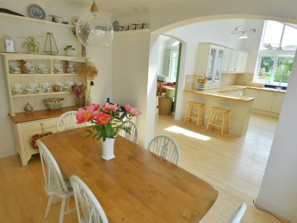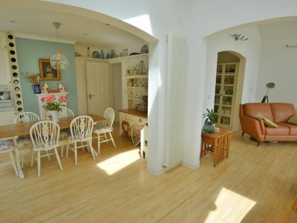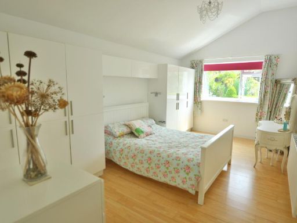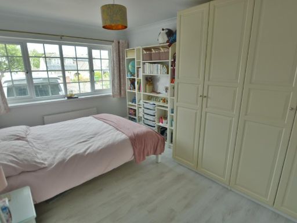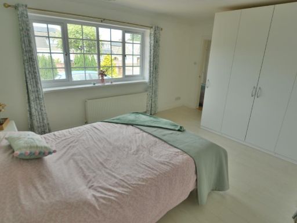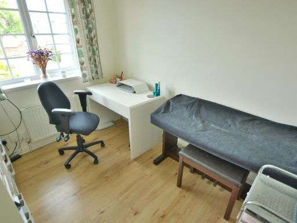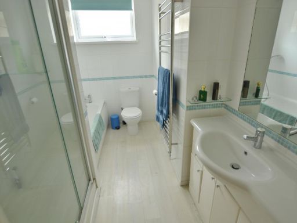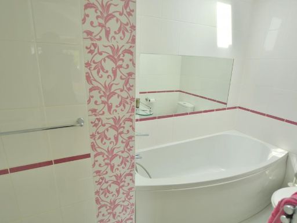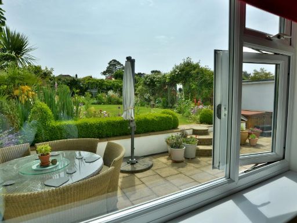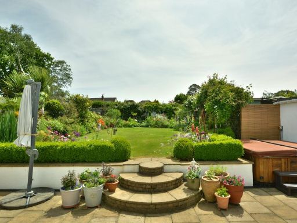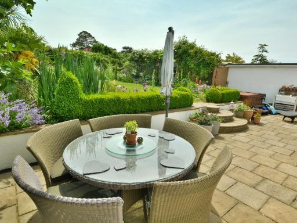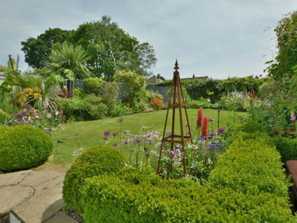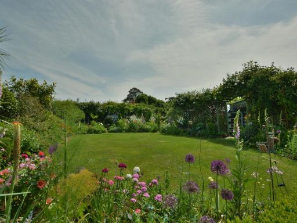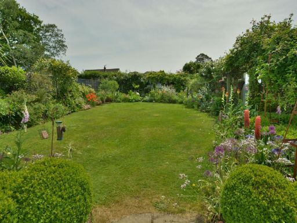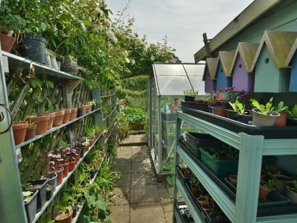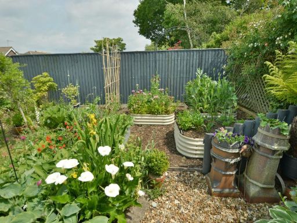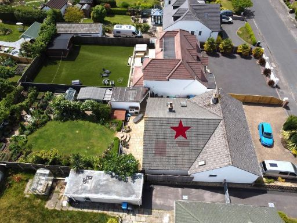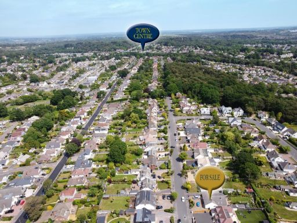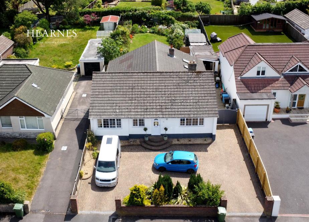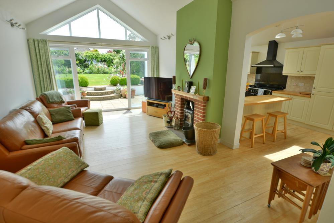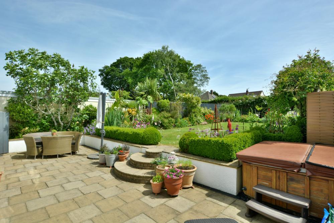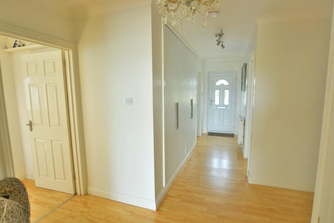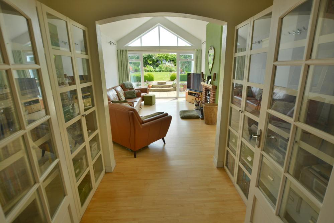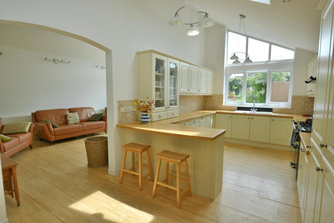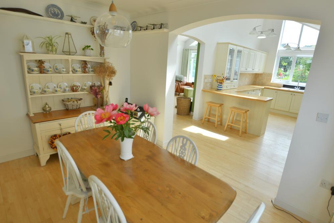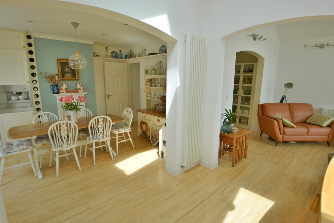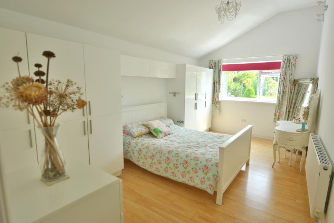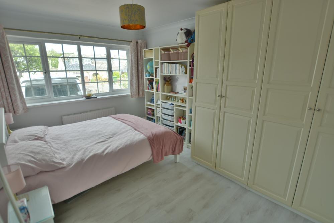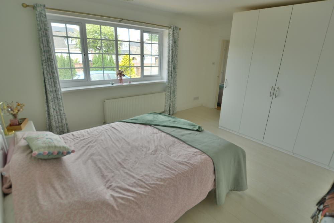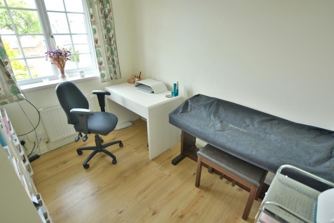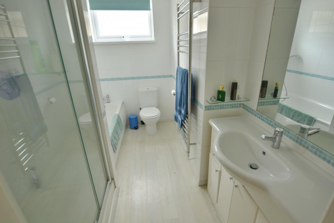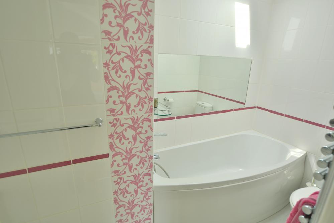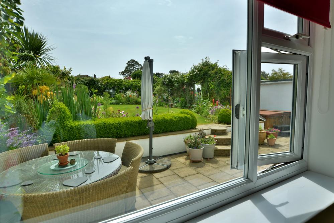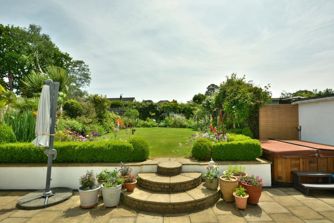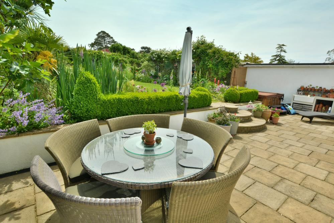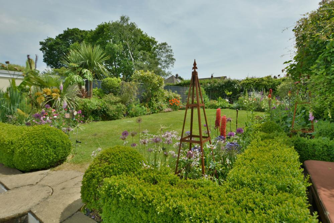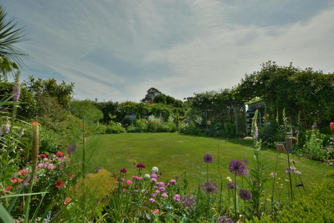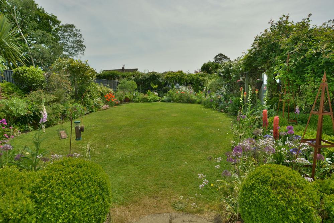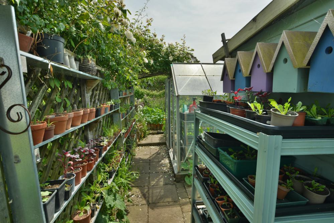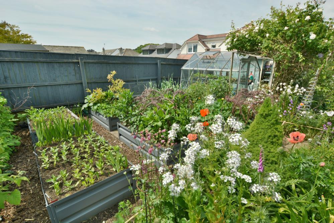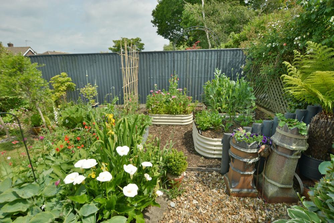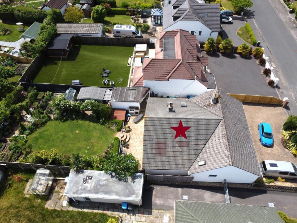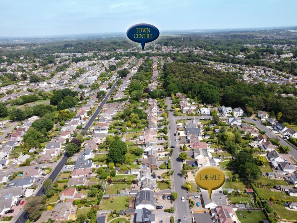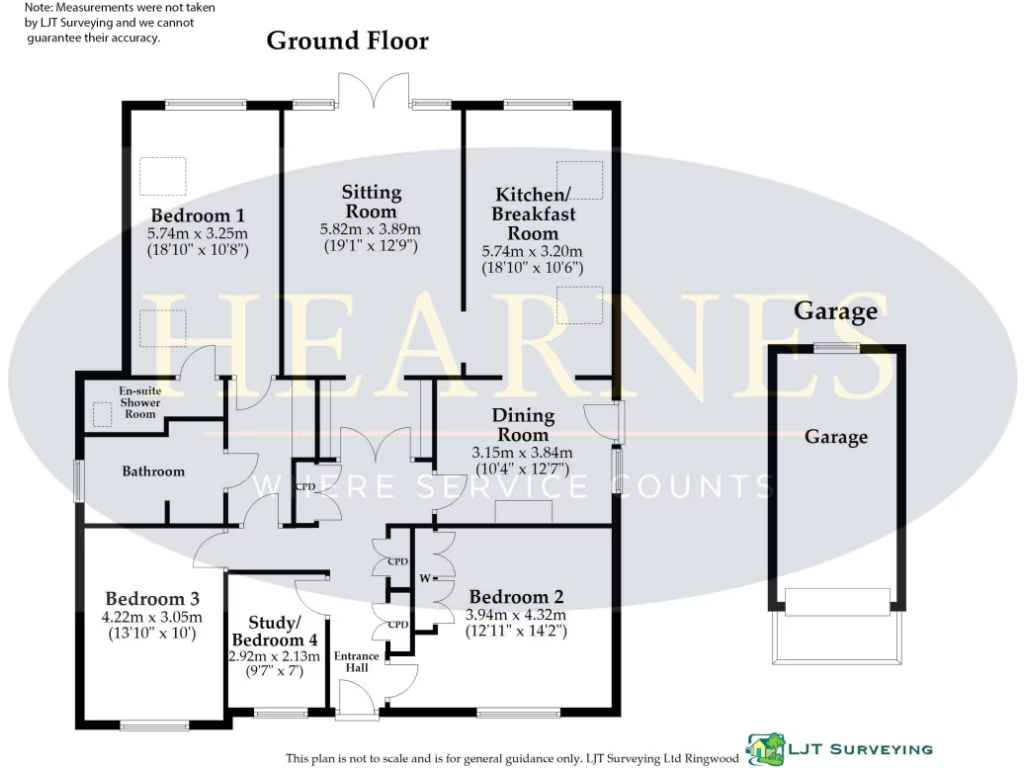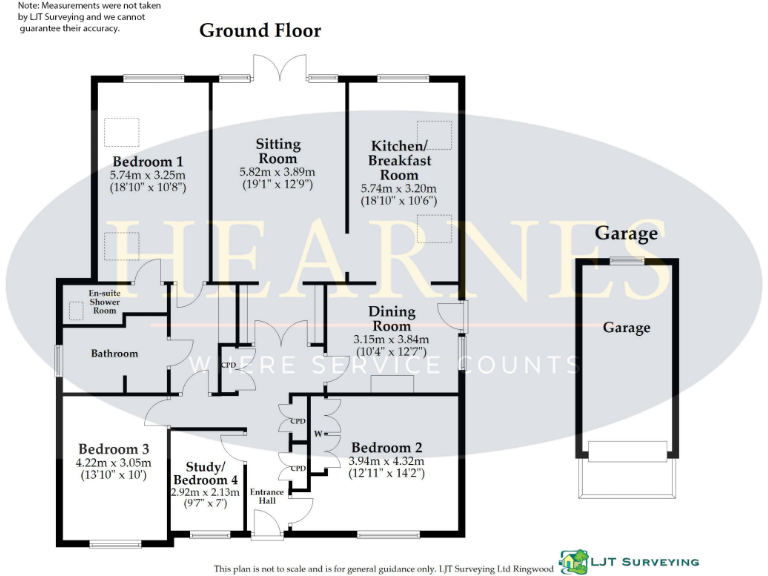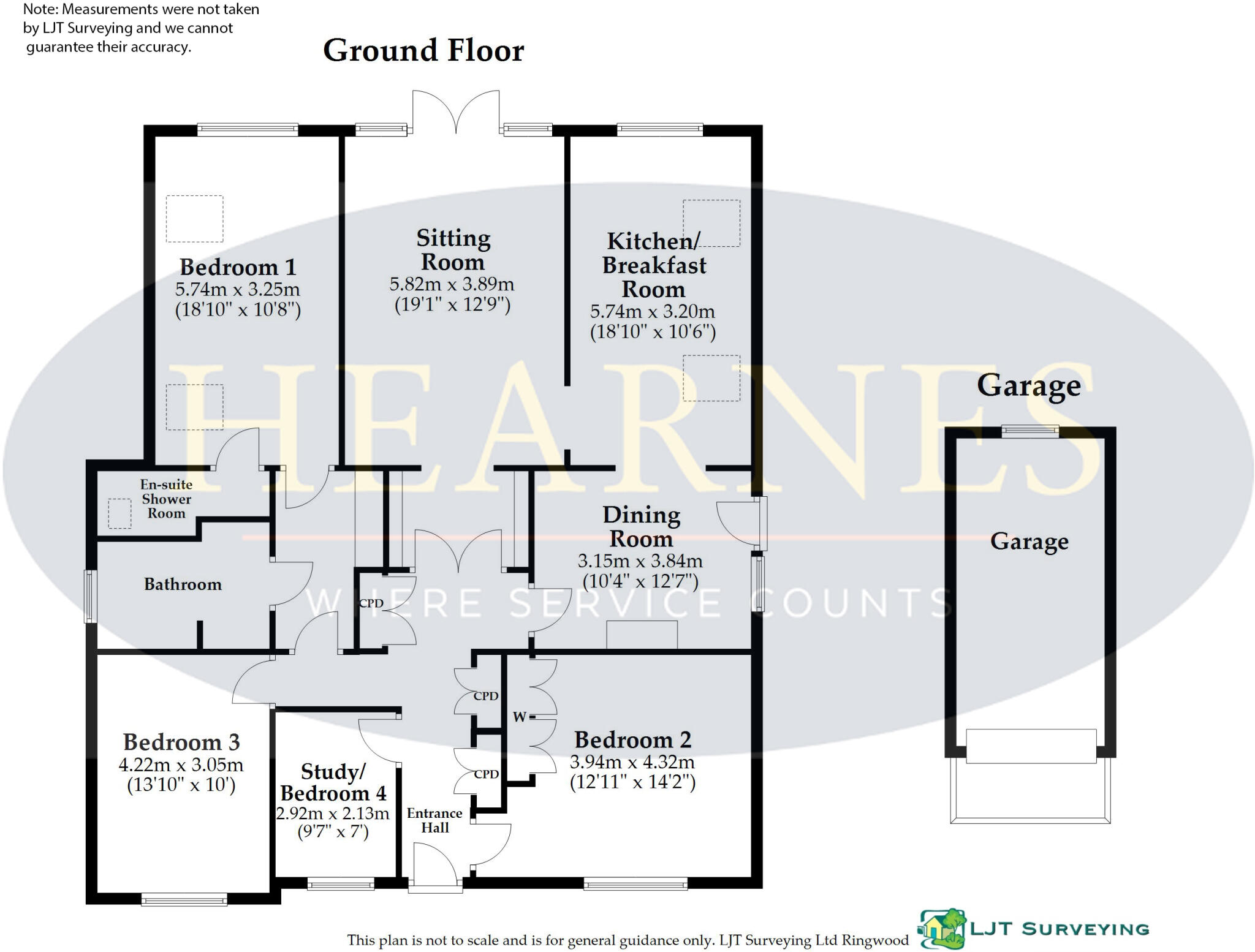Summary -
79, Upton Way,BROADSTONE,BH18 9LX
BH18 9LX
4 bed 2 bath Detached Bungalow
Large, single-storey home with garden, garage and parking near Broadstone amenities.
Immaculate extended detached bungalow of approximately 1,841 sq ft
Four bedrooms—three doubles; main bedroom with en suite and built-in wardrobes
Vaulted kitchen/diner and large sitting room with wood burner and French doors
Private mature garden, greenhouse, large potting shed and raised vegetable plots
Garage, wide side access and parking for several cars on driveway
EPC rating C; council tax Band E (above average)
Heating, mains and appliances not tested—buyer should verify and survey
Approximately one mile to Broadstone Broadway amenities and good schools
This immaculately presented detached bungalow offers generous single-storey living across approximately 1,841 sq ft. The extended layout includes a vaulted kitchen/diner, a large sitting room with wood-burning stove and French doors onto a private, mature rear garden — ideal for indoor-outdoor family life or entertaining. Four bedrooms include a main with built-in wardrobes and en suite; three bedrooms are doubles, giving flexibility for guests, home office or hobby spaces.
Outside the plot is a genuine asset: wide side access, garage, greenhouse, large potting shed, raised vegetable plots and parking for several cars. The property sits about a mile from Broadstone Broadway’s shops and cafes and is well placed for highly regarded local schools and easy drives to Poole and Bournemouth.
Buyers should note practical points plainly: heating, mains and appliances have not been tested and should be checked; council tax is band E. The property is freehold, EPC C, flood risk is low and mobile and broadband connectivity are both strong. Interested purchasers are advised to commission a survey and verify all details, including services and legal documentation, before committing.
This home will suit families wanting generous single-floor accommodation, buyers seeking roomy retirement living without stairs, or downsizers who value outside space and storage. It presents a move-in-ready finish with room for minor updating to personalise, and clear potential to adapt the layout to modern lifestyle needs.
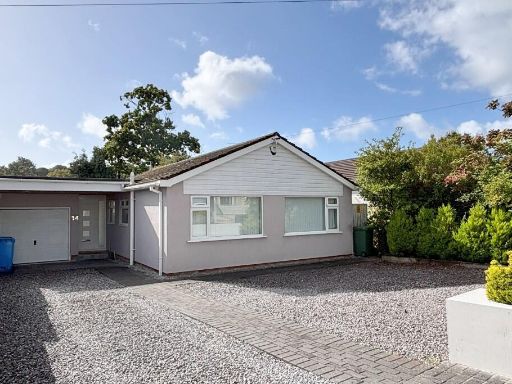 4 bedroom detached bungalow for sale in Wynne Close, Broadstone, Dorset, BH18 — £575,000 • 4 bed • 2 bath • 1238 ft²
4 bedroom detached bungalow for sale in Wynne Close, Broadstone, Dorset, BH18 — £575,000 • 4 bed • 2 bath • 1238 ft²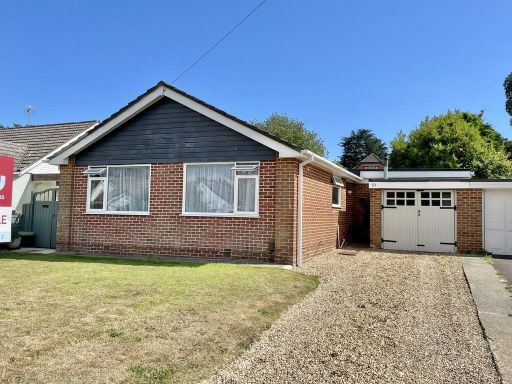 4 bedroom detached bungalow for sale in Cheam Road, Broadstone, BH18 — £575,000 • 4 bed • 2 bath • 1191 ft²
4 bedroom detached bungalow for sale in Cheam Road, Broadstone, BH18 — £575,000 • 4 bed • 2 bath • 1191 ft²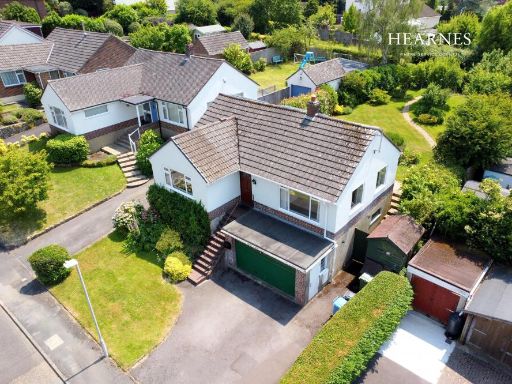 2 bedroom detached bungalow for sale in Beech Wood Close, Broadstone, BH18 8JX, BH18 — £440,000 • 2 bed • 1 bath • 1094 ft²
2 bedroom detached bungalow for sale in Beech Wood Close, Broadstone, BH18 8JX, BH18 — £440,000 • 2 bed • 1 bath • 1094 ft²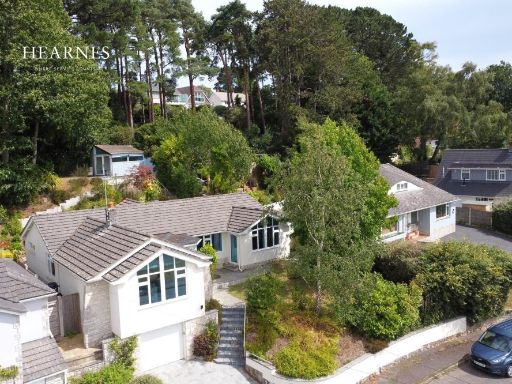 4 bedroom detached house for sale in Greensleeves Avenue, Broadstone, Dorset, BH18 8BL, BH18 — £750,000 • 4 bed • 3 bath • 1985 ft²
4 bedroom detached house for sale in Greensleeves Avenue, Broadstone, Dorset, BH18 8BL, BH18 — £750,000 • 4 bed • 3 bath • 1985 ft²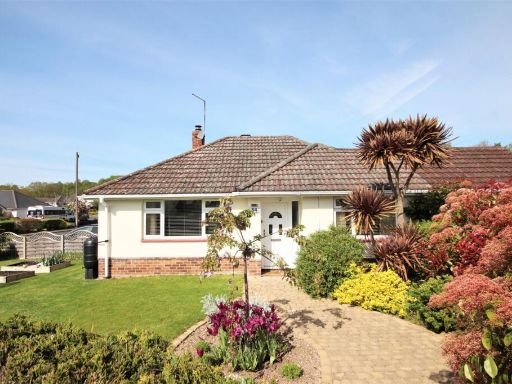 3 bedroom bungalow for sale in Northbrook Road, Broadstone, Dorset, BH18 — £470,000 • 3 bed • 1 bath • 932 ft²
3 bedroom bungalow for sale in Northbrook Road, Broadstone, Dorset, BH18 — £470,000 • 3 bed • 1 bath • 932 ft²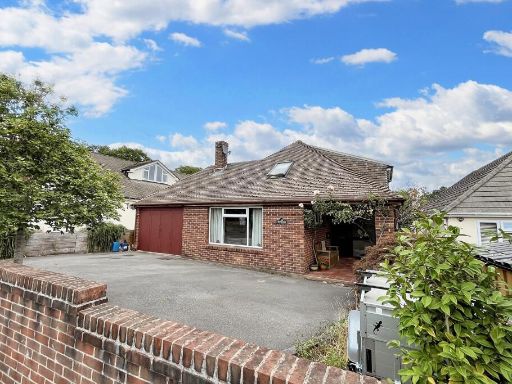 4 bedroom detached bungalow for sale in Broadstone, BH18 — £500,000 • 4 bed • 2 bath • 1025 ft²
4 bedroom detached bungalow for sale in Broadstone, BH18 — £500,000 • 4 bed • 2 bath • 1025 ft²
