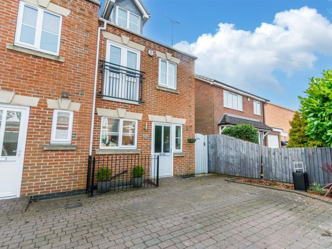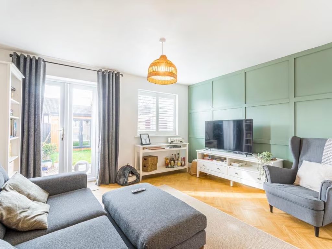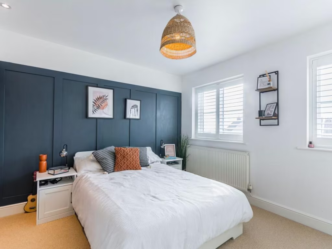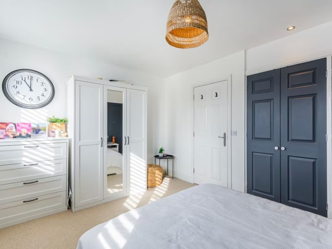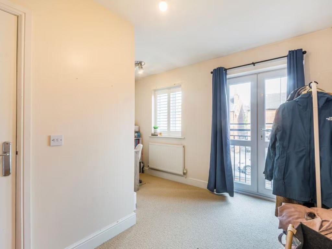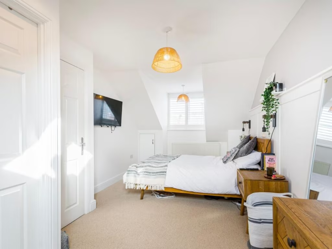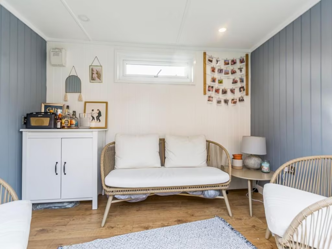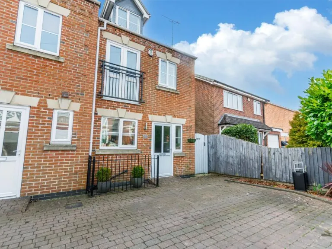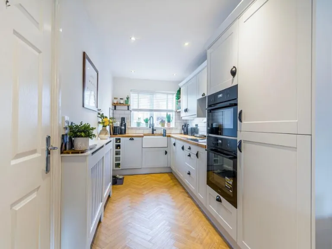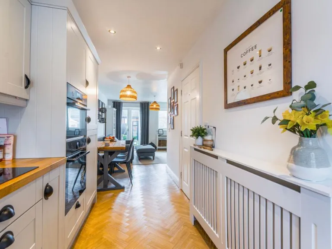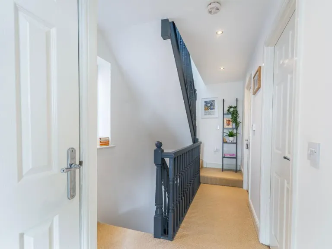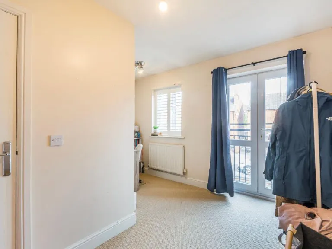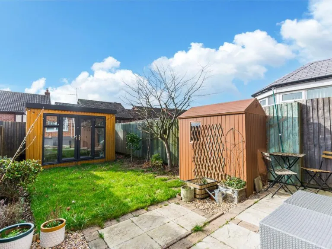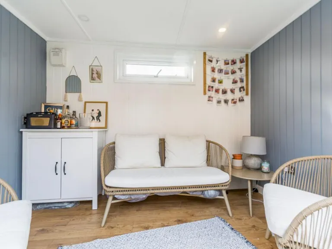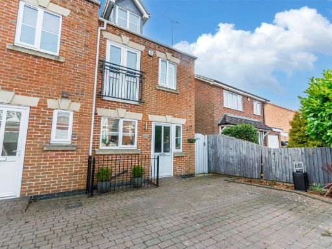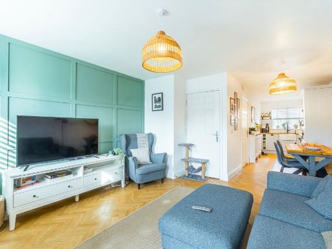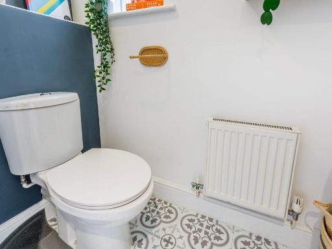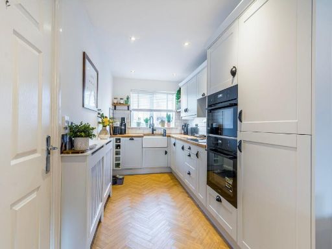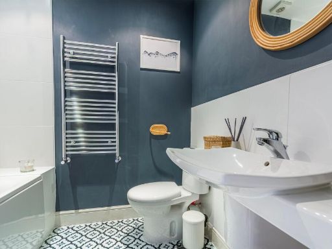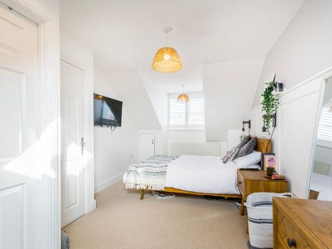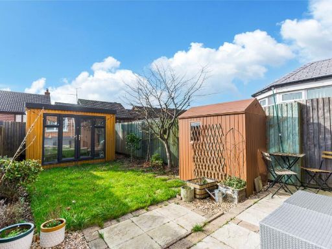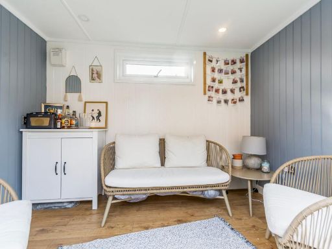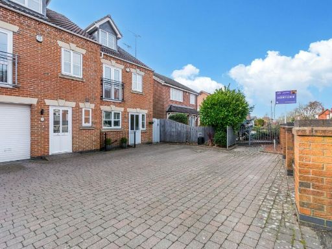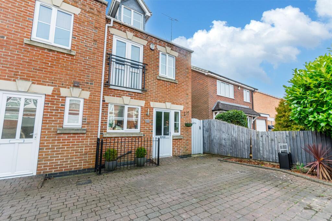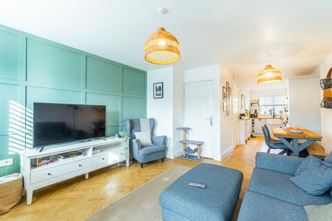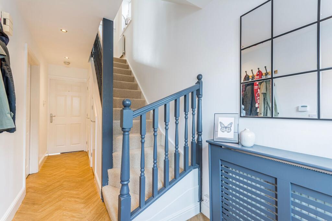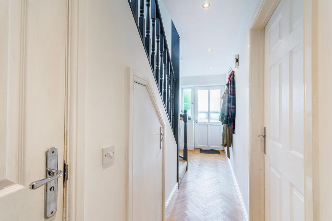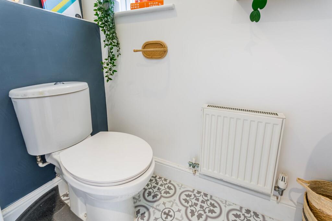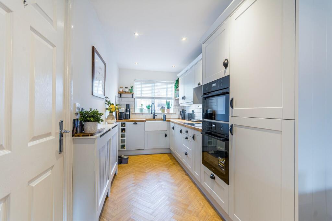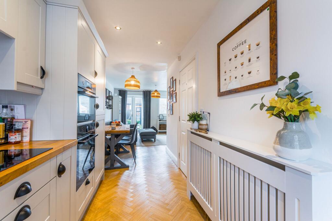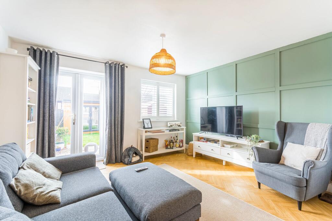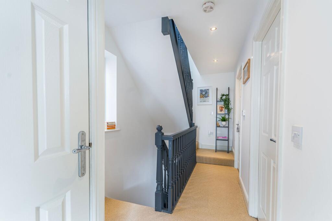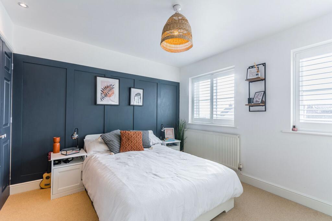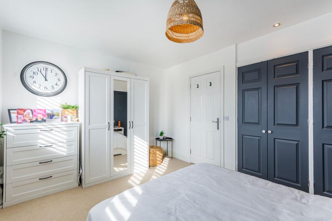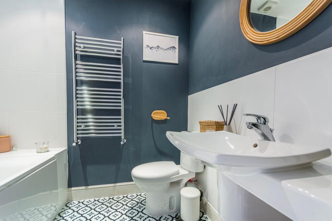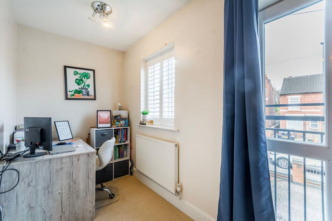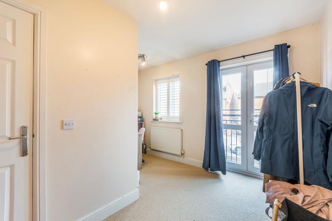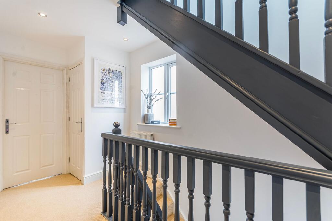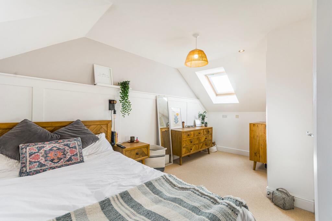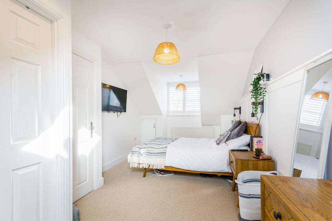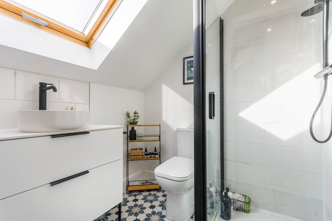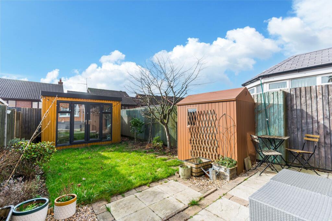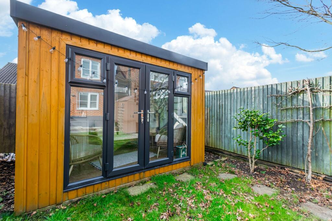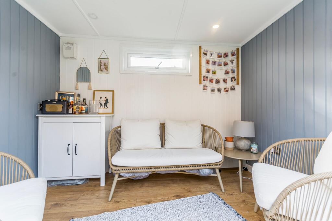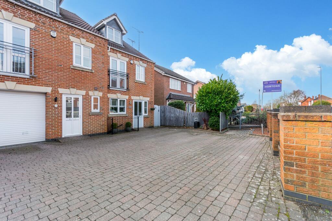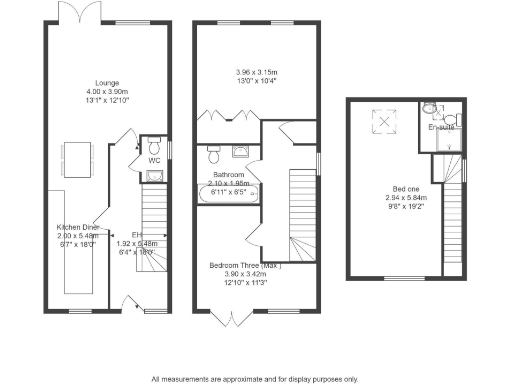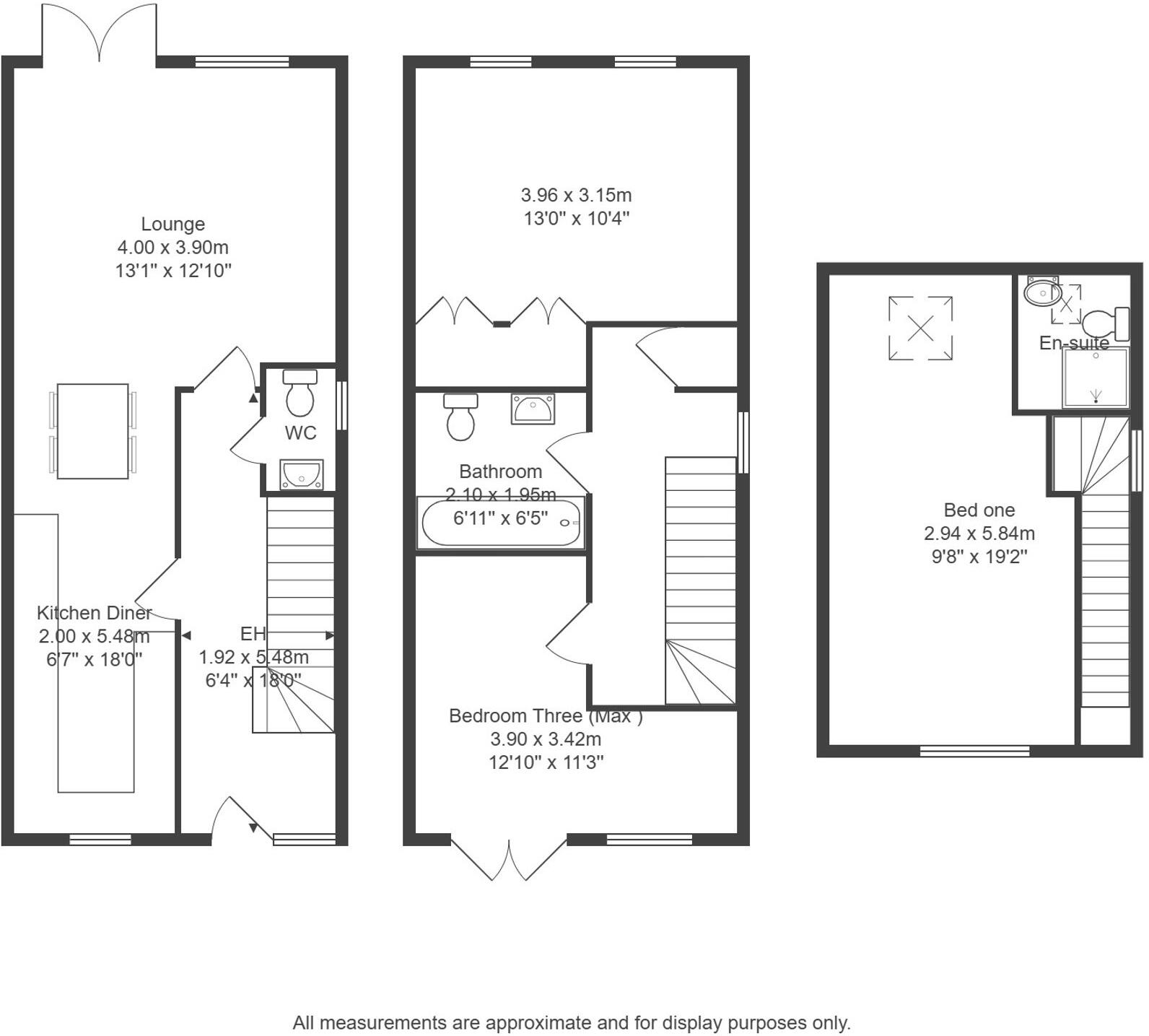Summary - 10 Belper Road, Stanley Common, DE7 DE7 6FY
3 bed 3 bath End of Terrace
Newly renovated three-bedroom village home with garden room and parking.
Fully renovated three-bedroom end-of-terrace, move-in ready
Refitted kitchen and principal en-suite, modern fixtures throughout
Private rear garden with dedicated garden room and power
Off-street driveway for two cars and enclosed courtyard
Approx. 1,055 sq ft over three floors, average overall size
Small plot — outdoor space is compact, landscaped rather than expansive
Mains gas central heating, double glazing, no flood risk
Local area mixed classifications; some schools vary in Ofsted rating
Set in the heart of Stanley Common, this recently renovated three-bedroom end-of-terrace home offers ready-to-move-in accommodation across three floors. The ground floor delivers a striking refitted kitchen and open-plan living area with wood flooring, while upstairs provides three well-proportioned bedrooms, a family bathroom and an en-suite to the principal bedroom.
Outside, the property sits on a small plot with off-street parking for two cars and an enclosed courtyard. A private rear garden includes landscaped lawn, a useful garden shed and a standalone garden room with French doors, power and hardwood flooring — ideal as a home office, playroom or snug.
Location is a major draw: village shops, bistros, cafés and a primary school are all within walking distance, and countryside walks start almost from the doorstep. Practical details include mains gas central heating, double glazing and mains services; there is no flood risk and the property is freehold and newly renovated, so upfront major works are unlikely.
Notable points to consider: the plot is small and outdoor space is compact, so buyers seeking large gardens should be aware. The property is described as average overall size (approx. 1,055 sq ft) and sits in an area with mixed local classifications and average crime levels. One nearby school has a lower Ofsted rating, though there are other outstanding local schools within reach.
 3 bedroom semi-detached house for sale in The Crescent, Stanley Common, DE7 — £280,000 • 3 bed • 1 bath • 1066 ft²
3 bedroom semi-detached house for sale in The Crescent, Stanley Common, DE7 — £280,000 • 3 bed • 1 bath • 1066 ft²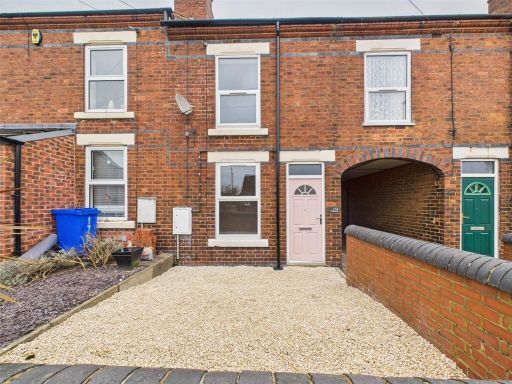 3 bedroom terraced house for sale in Belper Road, Stanley Common, Ilkeston, Derbyshire, DE7 — £199,950 • 3 bed • 1 bath • 789 ft²
3 bedroom terraced house for sale in Belper Road, Stanley Common, Ilkeston, Derbyshire, DE7 — £199,950 • 3 bed • 1 bath • 789 ft²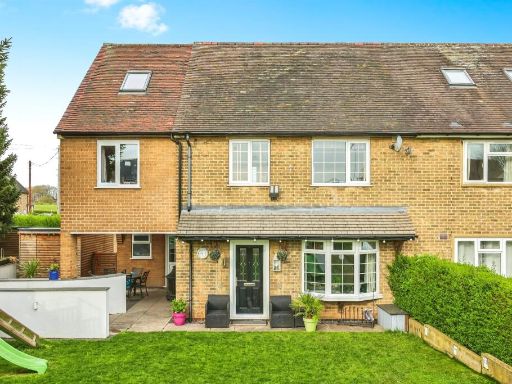 5 bedroom semi-detached house for sale in Tansley Avenue, Stanley Common, Ilkeston, DE7 — £450,000 • 5 bed • 4 bath • 2067 ft²
5 bedroom semi-detached house for sale in Tansley Avenue, Stanley Common, Ilkeston, DE7 — £450,000 • 5 bed • 4 bath • 2067 ft²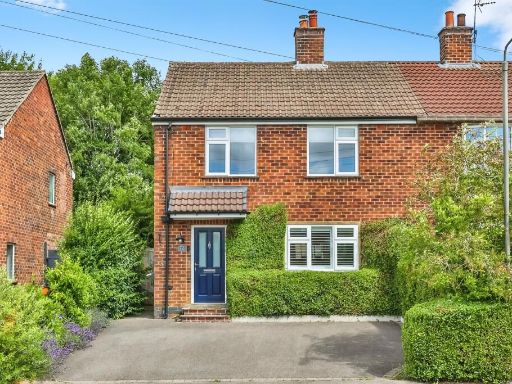 3 bedroom semi-detached house for sale in Coronation Road, Stanley, Ilkeston, DE7 — £280,000 • 3 bed • 2 bath • 905 ft²
3 bedroom semi-detached house for sale in Coronation Road, Stanley, Ilkeston, DE7 — £280,000 • 3 bed • 2 bath • 905 ft²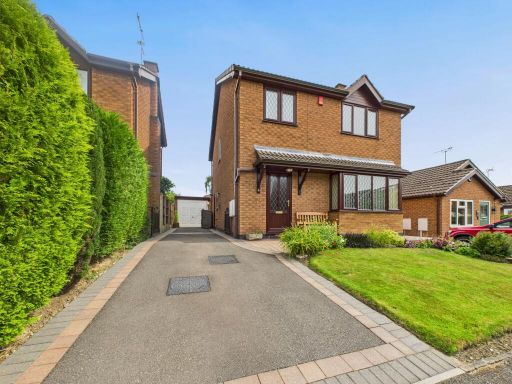 4 bedroom detached house for sale in Crown Hill Way, Stanley Common, DE7 — £375,000 • 4 bed • 1 bath • 1207 ft²
4 bedroom detached house for sale in Crown Hill Way, Stanley Common, DE7 — £375,000 • 4 bed • 1 bath • 1207 ft² 5 bedroom detached house for sale in Belper Road, Stanley Common, Derbyshire, DE7 — £685,000 • 5 bed • 4 bath • 2656 ft²
5 bedroom detached house for sale in Belper Road, Stanley Common, Derbyshire, DE7 — £685,000 • 5 bed • 4 bath • 2656 ft²