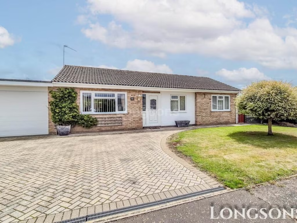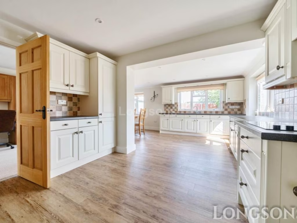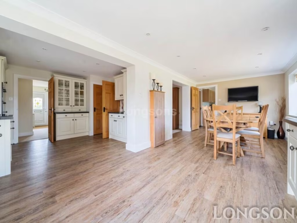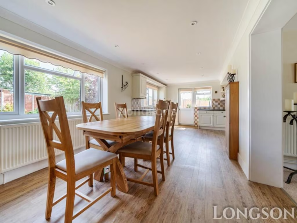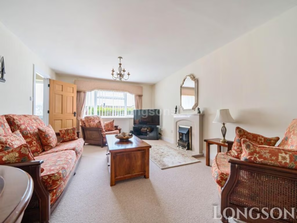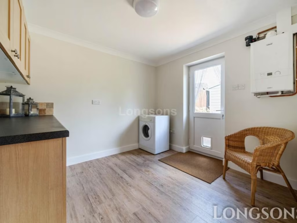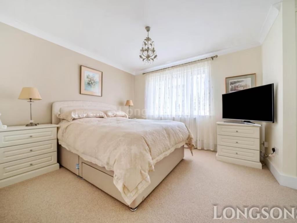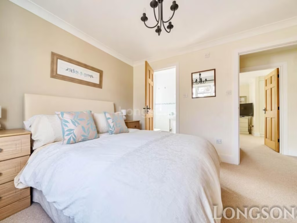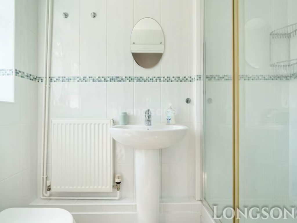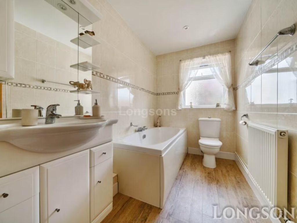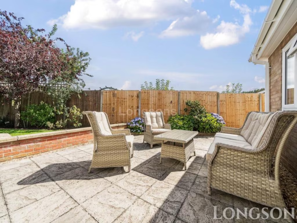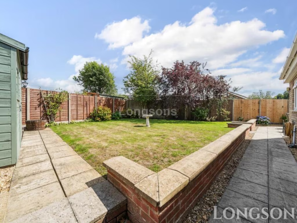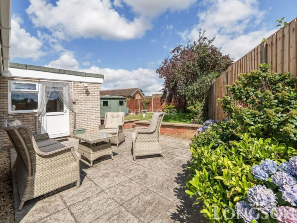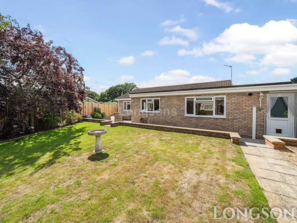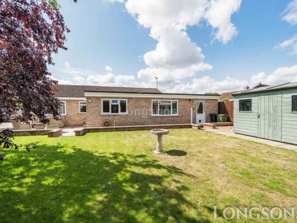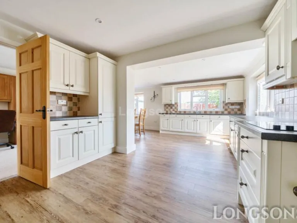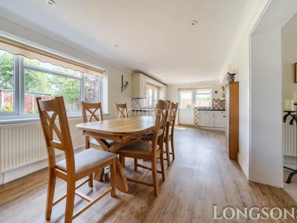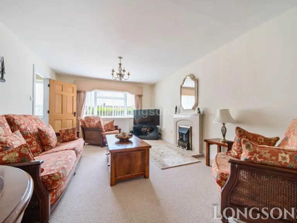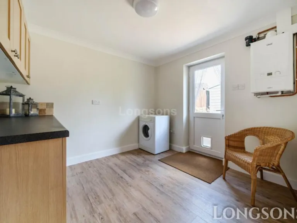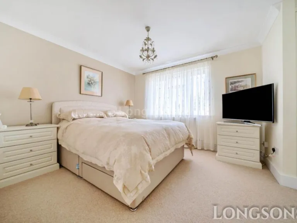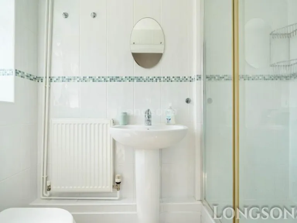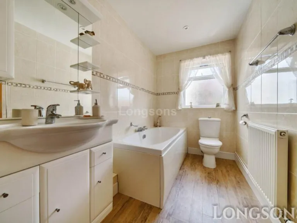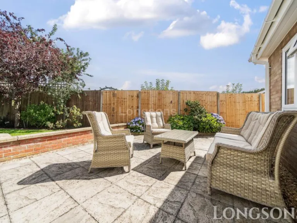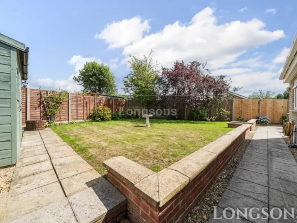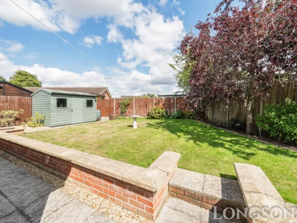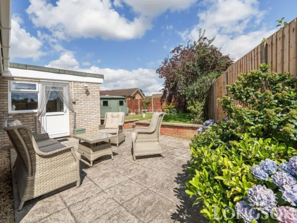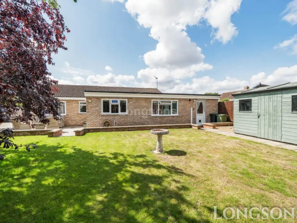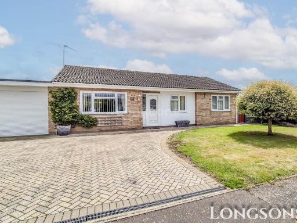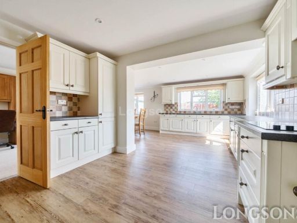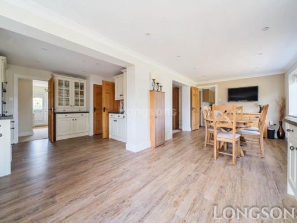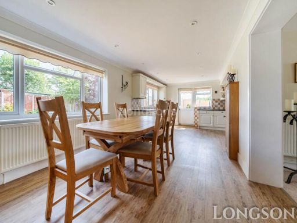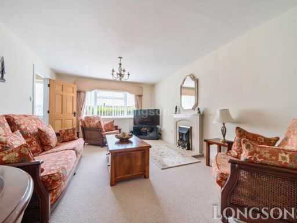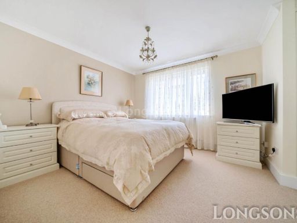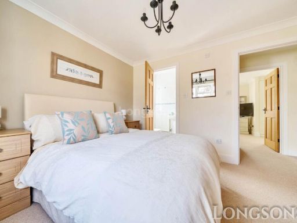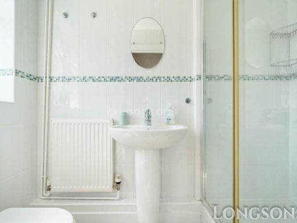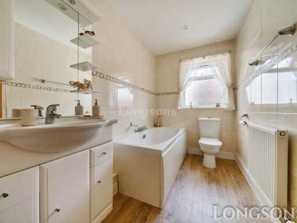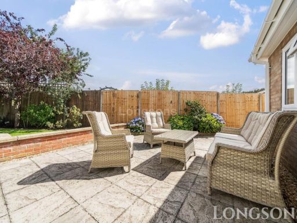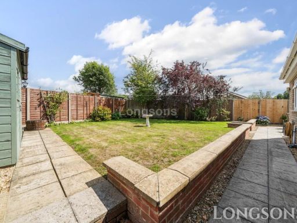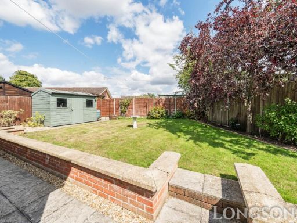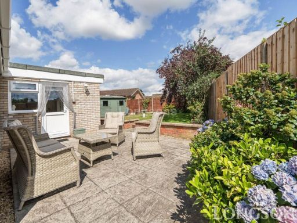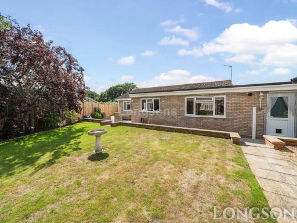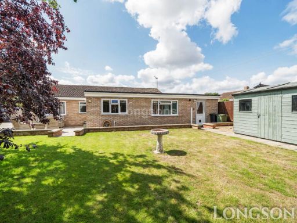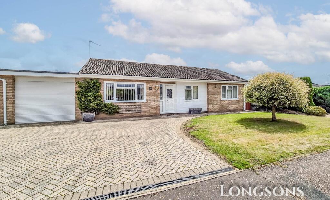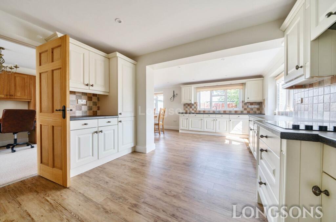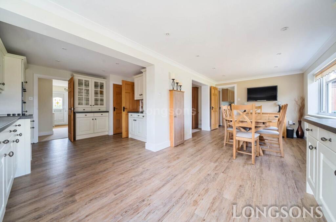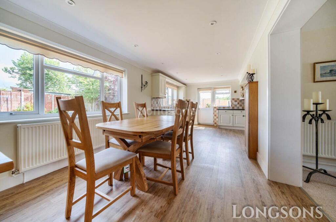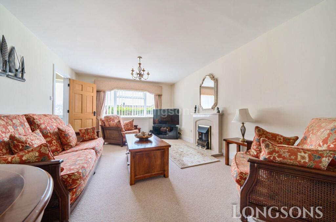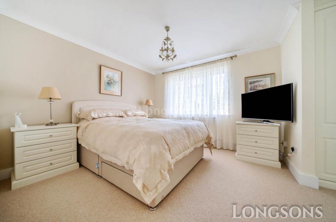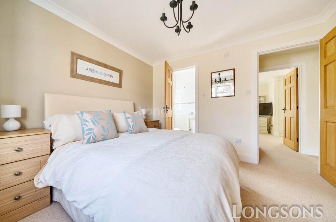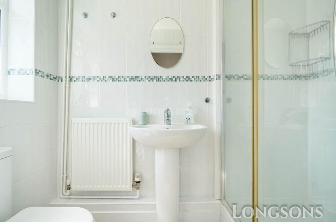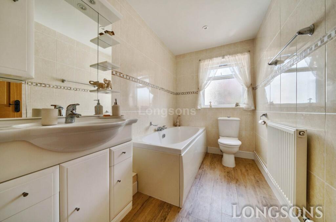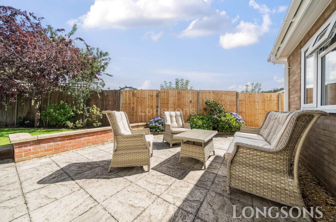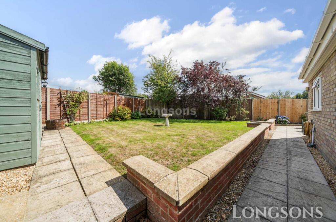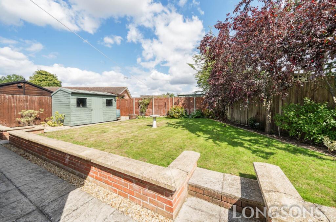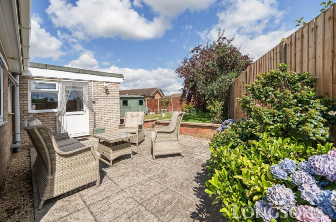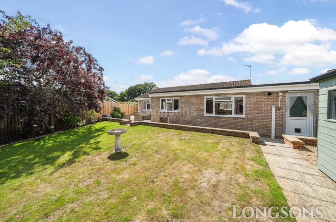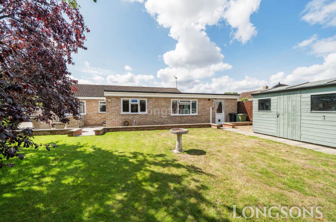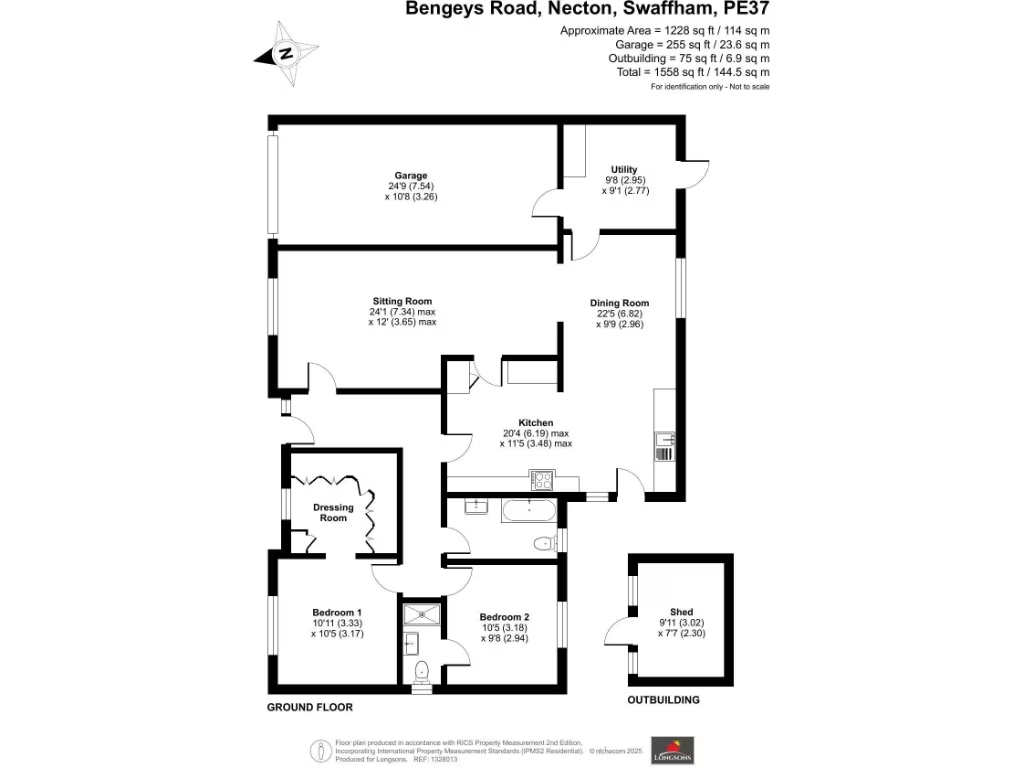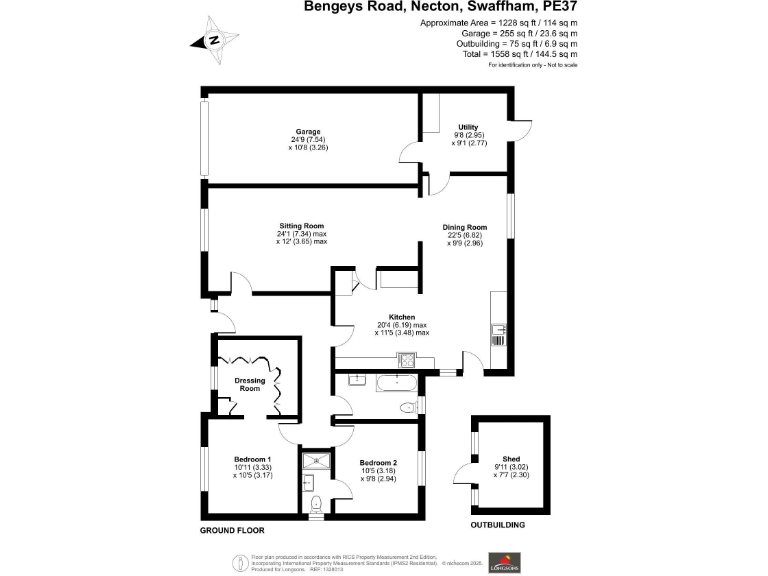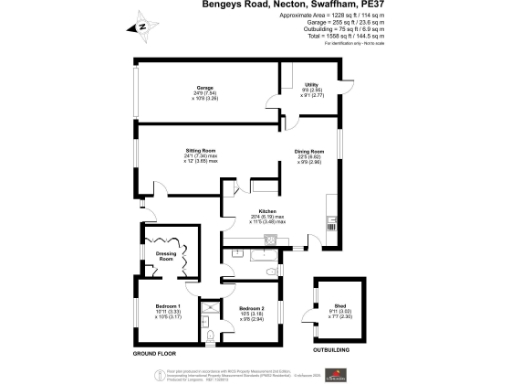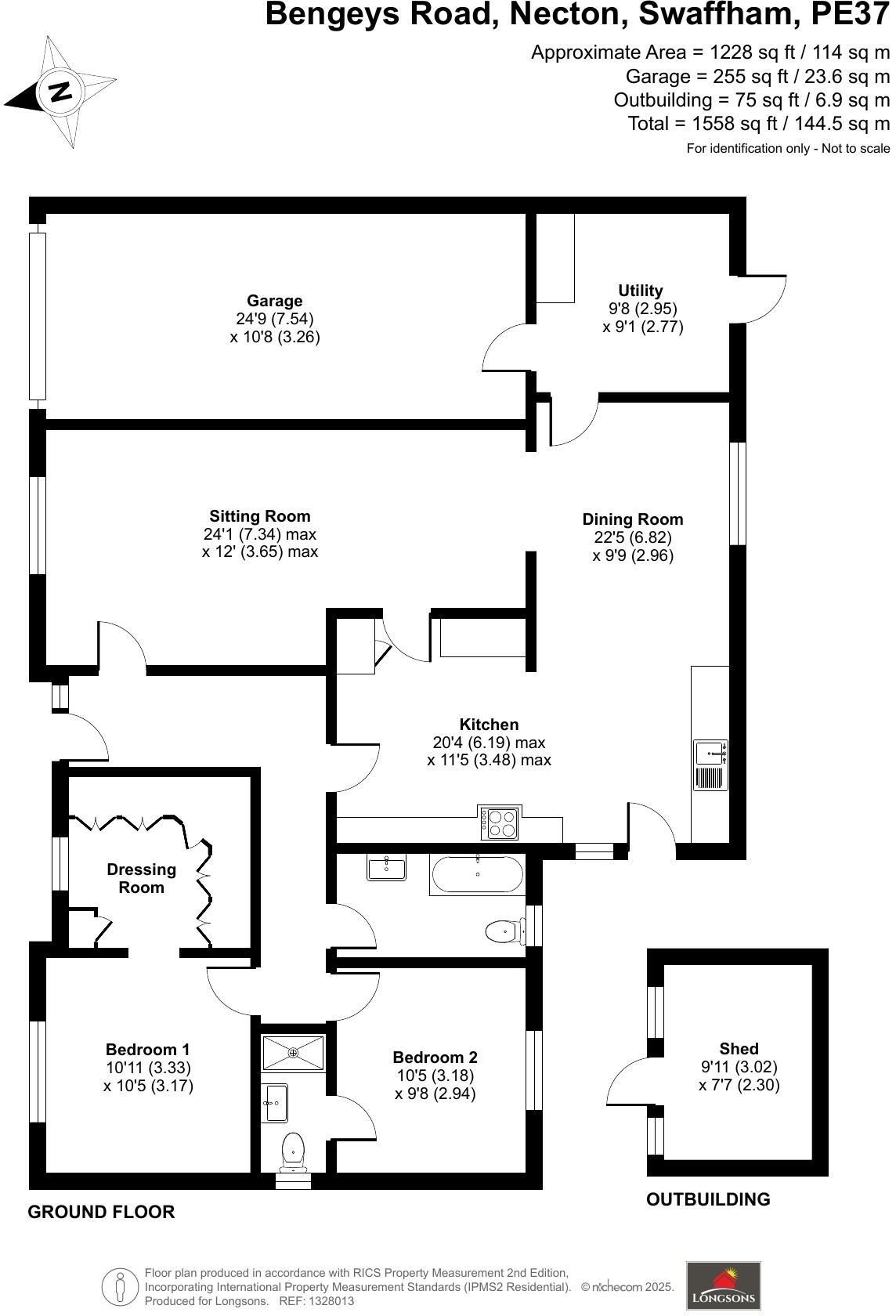Summary - 2 BENGEYS ROAD NECTON SWAFFHAM PE37 8LZ
2 bed 1 bath Detached Bungalow
Well-presented two-bed bungalow on a large plot in popular Necton village..
- Spacious single-level living, approx. 1,130 sq ft
- Open-plan kitchen/dining with utility room
- Large garage with workshop, electric roller door
- Well-presented front and enclosed rear gardens
- Energy Rating C73; gas central heating, double glazing
- Built 1967–75; cavity walls assumed uninsulated
- Slow broadband speeds in the area
- Large plot with potential for extension (subject to consent)
Set back in the popular village of Necton, this spacious two-bedroom detached bungalow offers single-level living with generous indoor and outdoor space. The property features a large lounge, a bright open-plan kitchen/dining room, utility room and an attached garage with workshop — practical for hobbyists or extra storage. Well-presented gardens, side-by-side parking and a paved patio create an easy, low-maintenance outside space.
The accommodation is comfortable and modern in use: gas central heating, UPVC double glazing and an Energy Performance Rating of C73 help keep running costs reasonable. Bedroom one includes fitted wardrobes and a dressing area with an en-suite shower; a separate bathroom serves visitors. The layout and overall footprint (approx. 1,130 sq ft) suit someone downsizing from a house or buyers who prioritise single-floor convenience.
Notable positives include the long garage with power and lights, off-street parking and a village location with good local services and a highly regarded primary school nearby. The bungalow sits on a large plot, offering scope to personalise gardens or carry out modest extensions subject to consents.
Practical considerations: broadband speeds are reported as slow, and the property dates from the late 1960s/early 1970s with cavity walls assumed to lack modern insulation — buyers should budget for potential insulation improvements if seeking optimal energy performance. Viewings are recommended to appreciate the space and flexible layout.
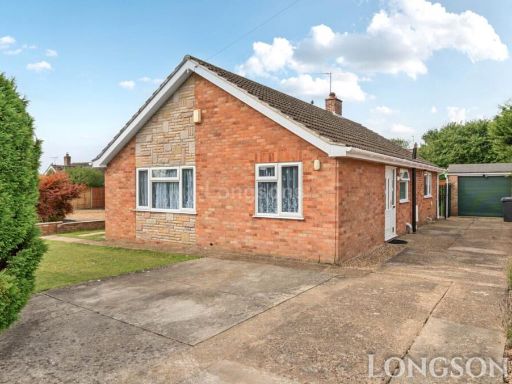 3 bedroom detached bungalow for sale in Wyndfields, Necton, PE37 — £325,000 • 3 bed • 1 bath • 1119 ft²
3 bedroom detached bungalow for sale in Wyndfields, Necton, PE37 — £325,000 • 3 bed • 1 bath • 1119 ft²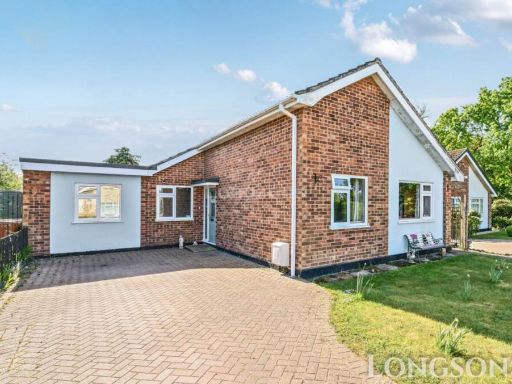 3 bedroom detached bungalow for sale in Brackenwoods, Necton, PE37 — £325,000 • 3 bed • 1 bath • 969 ft²
3 bedroom detached bungalow for sale in Brackenwoods, Necton, PE37 — £325,000 • 3 bed • 1 bath • 969 ft²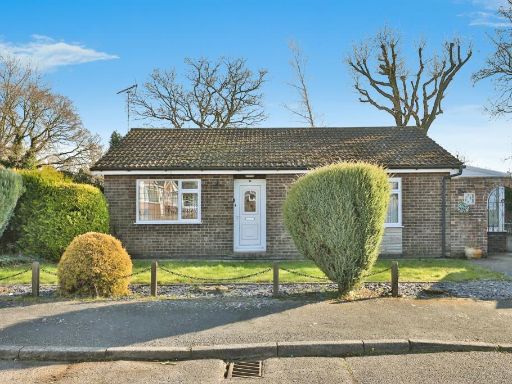 2 bedroom detached bungalow for sale in Masons Drive, Necton, Swaffham, PE37 — £250,000 • 2 bed • 1 bath • 1174 ft²
2 bedroom detached bungalow for sale in Masons Drive, Necton, Swaffham, PE37 — £250,000 • 2 bed • 1 bath • 1174 ft²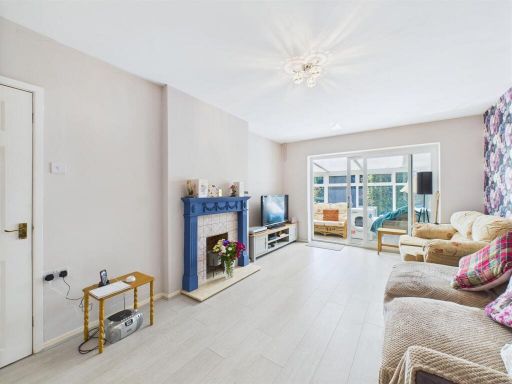 2 bedroom detached bungalow for sale in Brackenwoods, Necton, Swaffham, PE37 — £250,000 • 2 bed • 1 bath • 1001 ft²
2 bedroom detached bungalow for sale in Brackenwoods, Necton, Swaffham, PE37 — £250,000 • 2 bed • 1 bath • 1001 ft²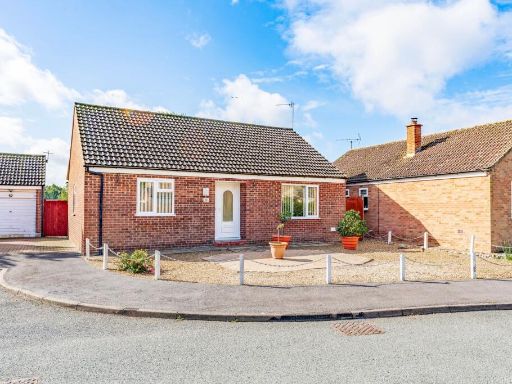 3 bedroom detached bungalow for sale in Elizabeth Drive, Necton, PE37 — £270,000 • 3 bed • 1 bath • 1038 ft²
3 bedroom detached bungalow for sale in Elizabeth Drive, Necton, PE37 — £270,000 • 3 bed • 1 bath • 1038 ft²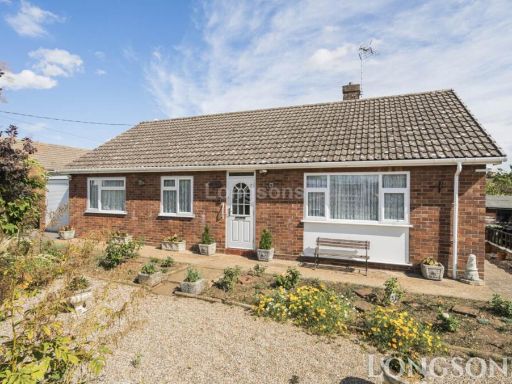 3 bedroom detached bungalow for sale in Tuns Road, Necton, PE37 — £300,000 • 3 bed • 1 bath • 915 ft²
3 bedroom detached bungalow for sale in Tuns Road, Necton, PE37 — £300,000 • 3 bed • 1 bath • 915 ft²