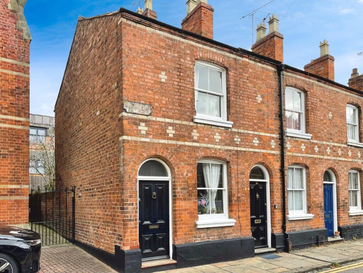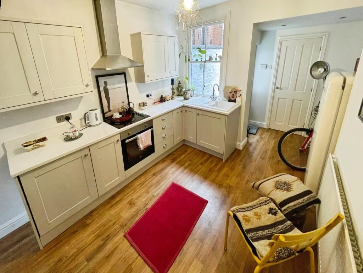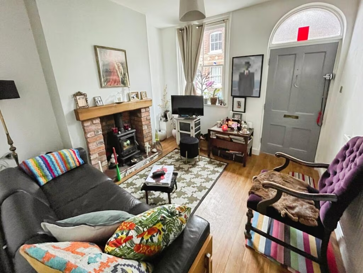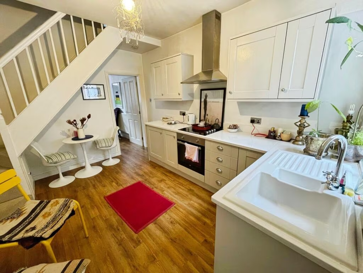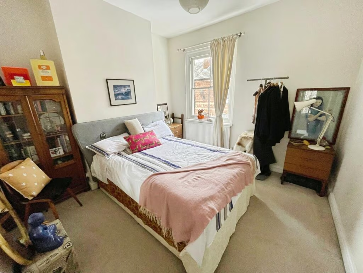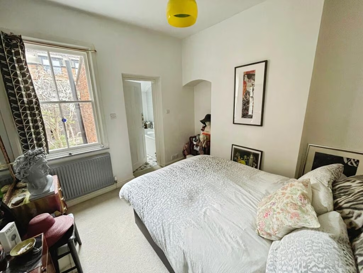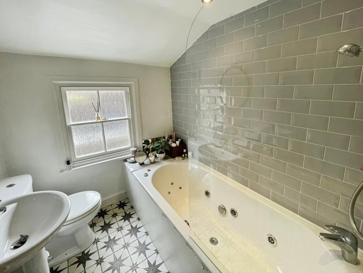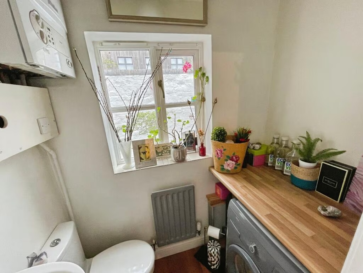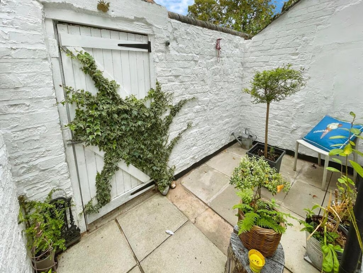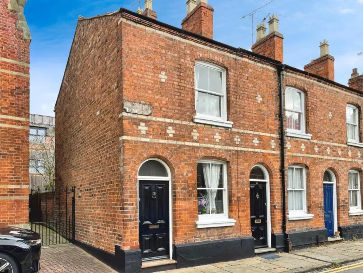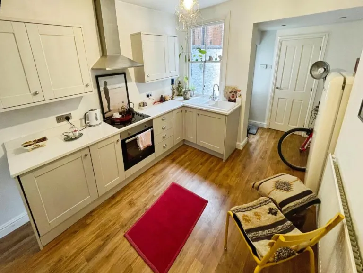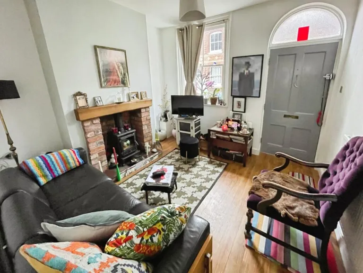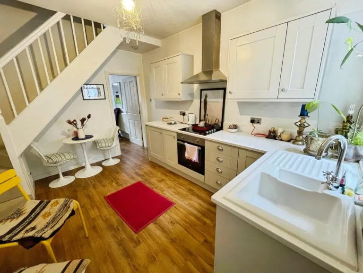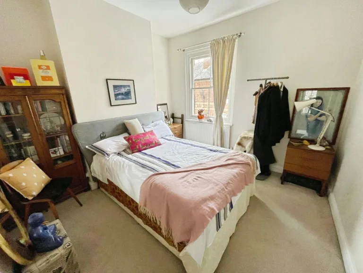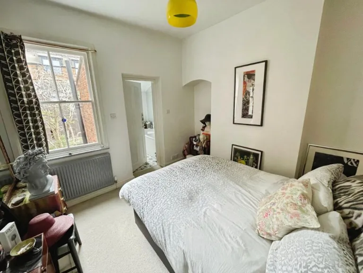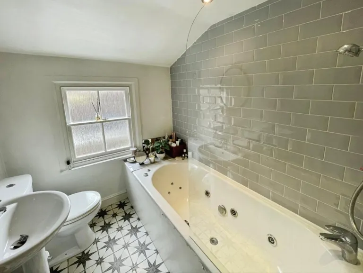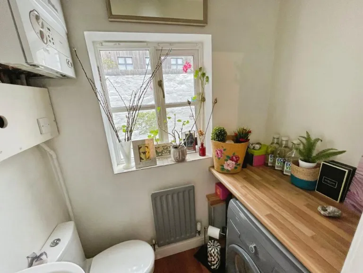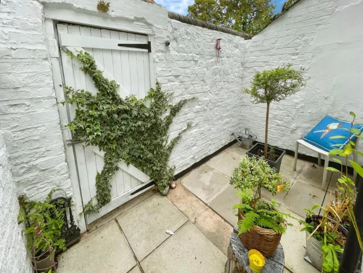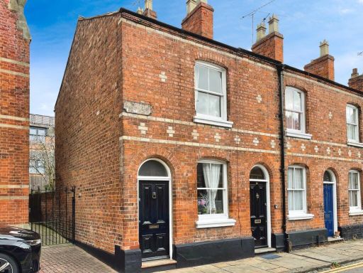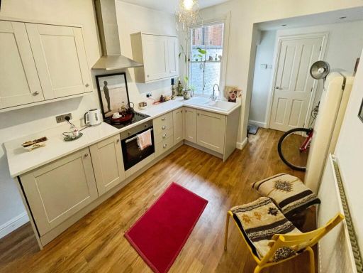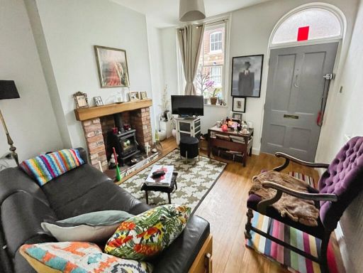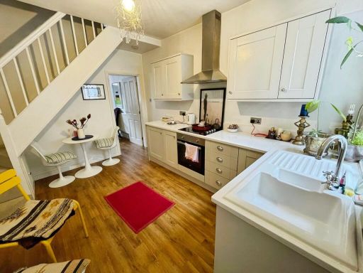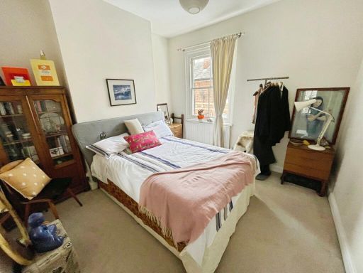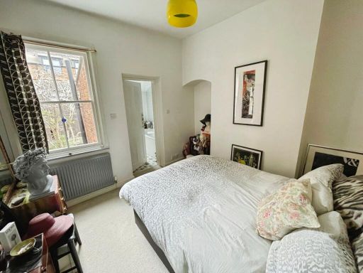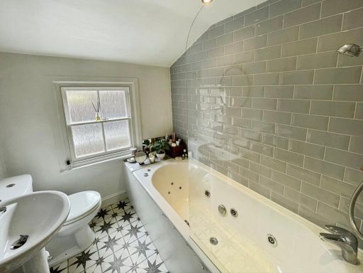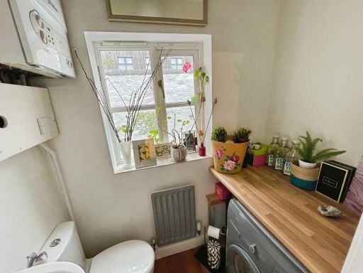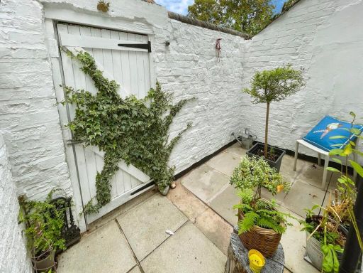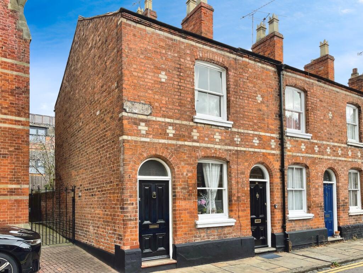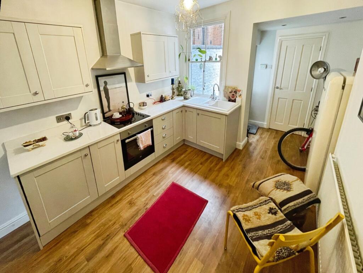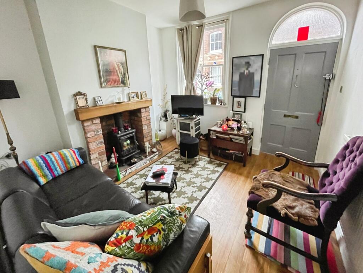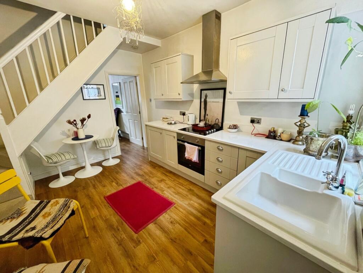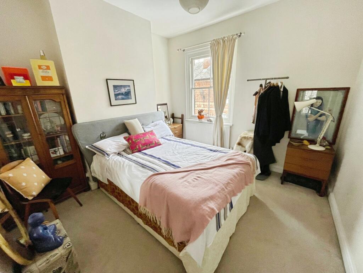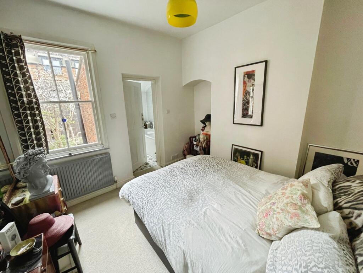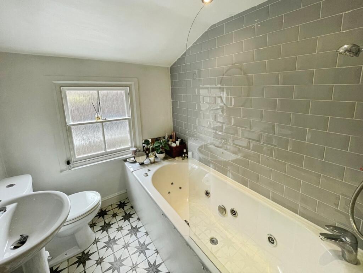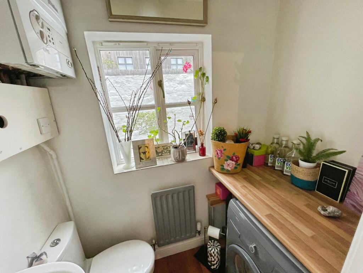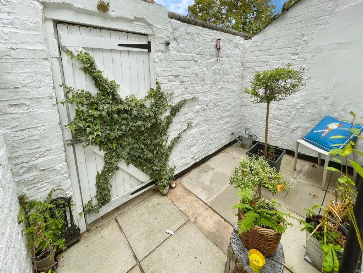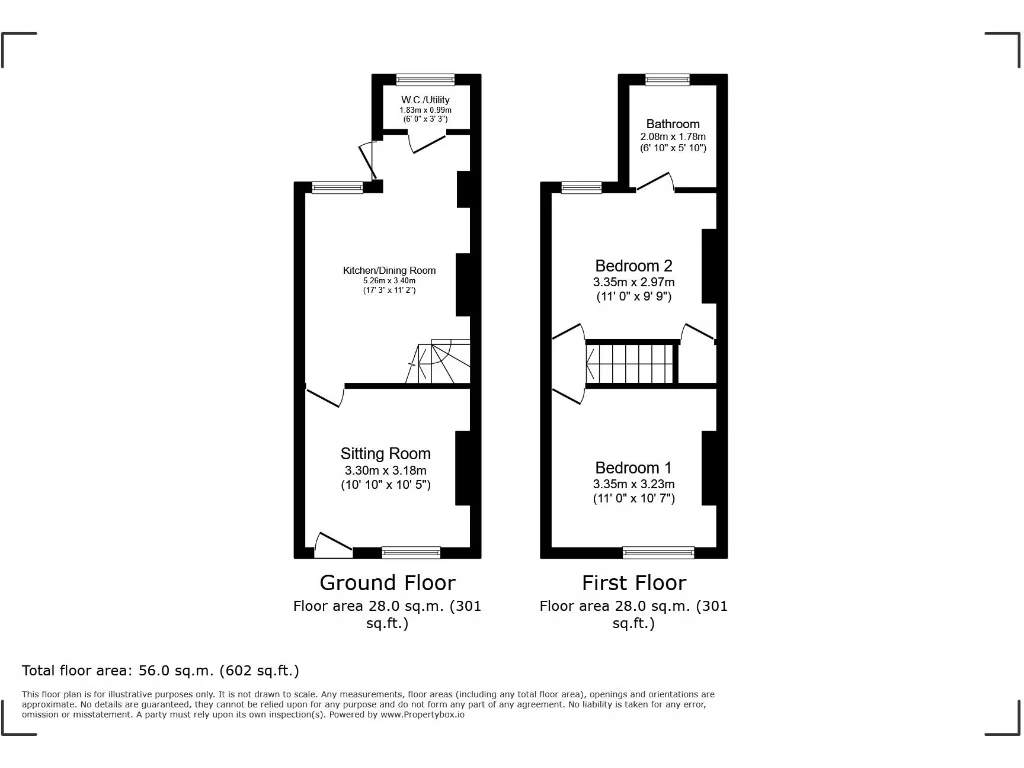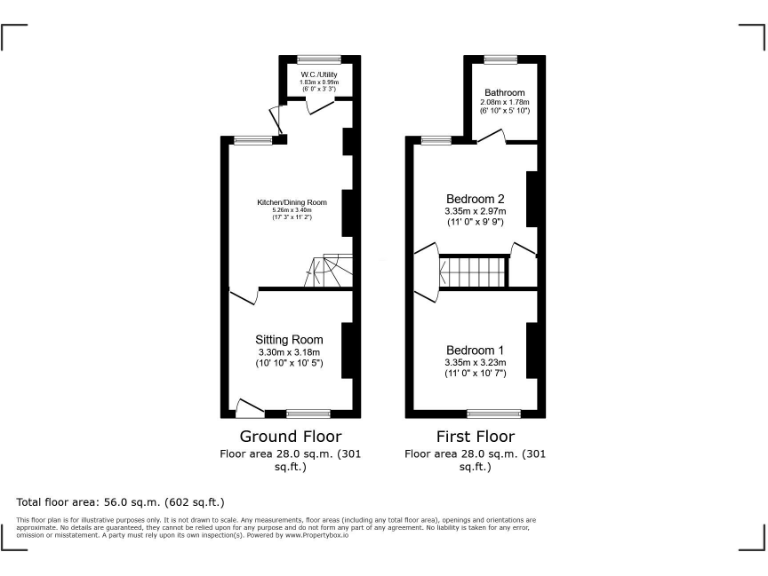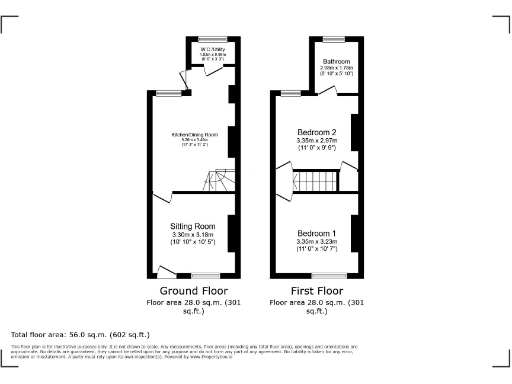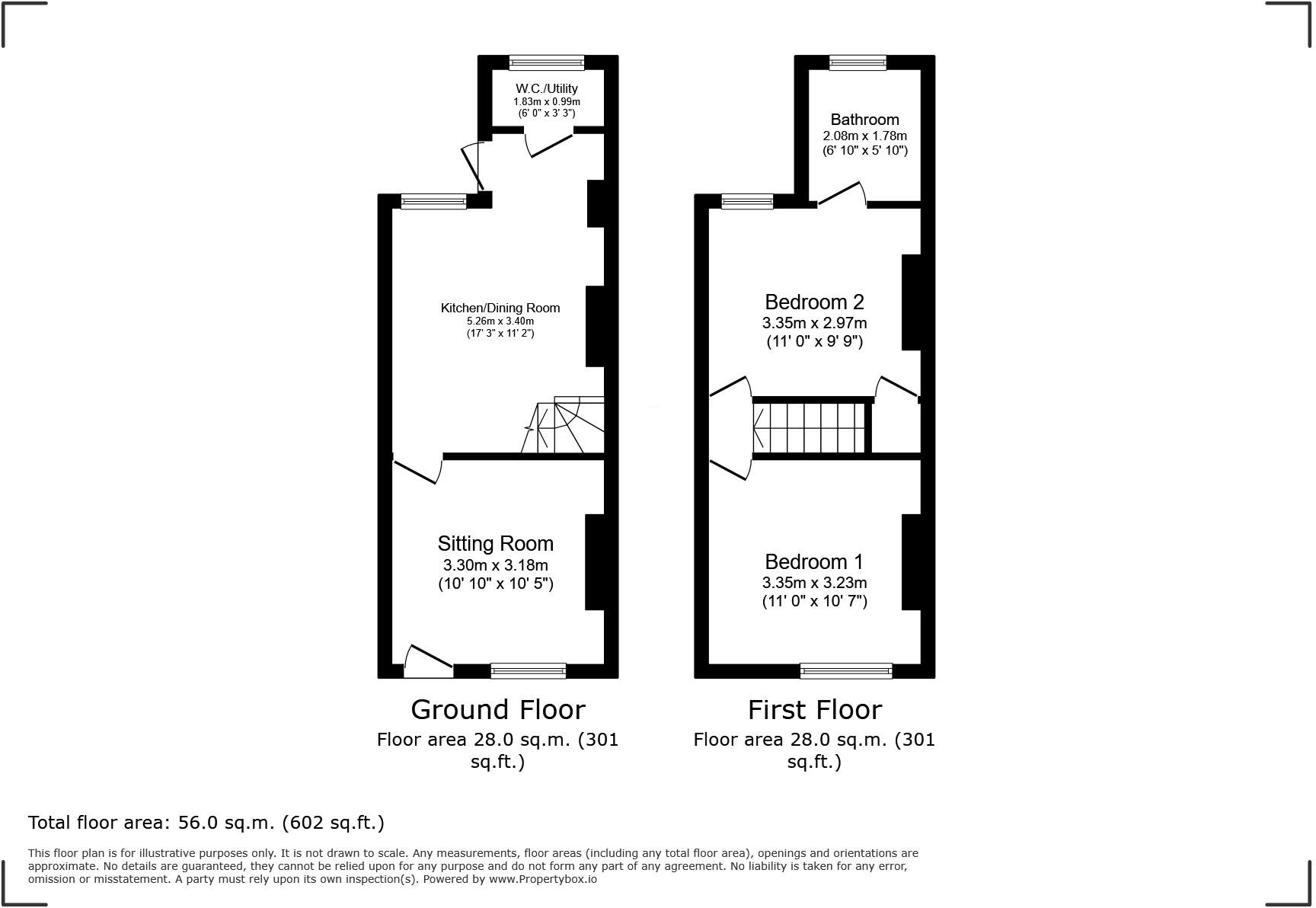Summary - 12 ALBION STREET CHESTER CH1 1RQ
2 bed 1 bath End of Terrace
Compact two-bedroom Victorian terrace with walled patio and permit parking — ideal for central Chester living.
Victorian end-of-terrace within Chester City Walls
A compact, characterful two-bedroom Victorian end-of-terrace within Chester’s historic City Walls. The house offers period detail, sash windows and an attractively walled, low-maintenance patio — a rare private outdoor space for city-centre living. The layout is efficiently arranged over two storeys with a practical kitchen/dining area and a ground-floor utility/WC.
This property suits a first-time buyer or small household seeking city-centre convenience: shops, cafes, the cathedral and the Racecourse are walking distance. Practical benefits include mains gas central heating via a combi boiler, resident permit on-street parking and freehold tenure. At 602 sq ft the accommodation is compact but usefully planned.
Notable considerations: the house is built before 1900 with solid-brick walls likely lacking modern cavity insulation, and the EPC is rated D. The local area has a very high recorded crime rate and the neighbourhood mix includes student-focused streets — factors to weigh for families and those prioritising quiet. The plot and garden are very small and internal rooms are modest in size, so further improvement works or upgrades may be desirable to raise energy efficiency and comfort.
Overall this is a well-located period terrace offering immediate usable space and city-centre lifestyle, with clear scope for energy upgrades and cosmetic updating to suit a buyer wanting central Chester living or a compact rental investment.
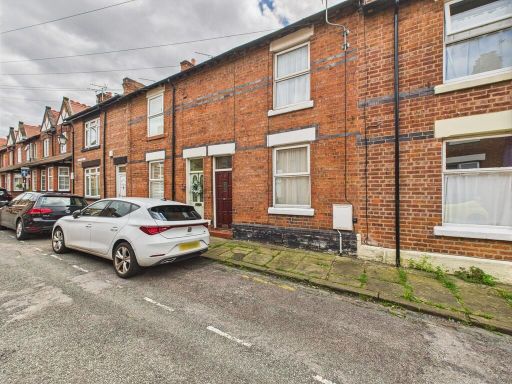 2 bedroom terraced house for sale in Beaconsfield Street, Chester, CH3 — £240,000 • 2 bed • 1 bath • 818 ft²
2 bedroom terraced house for sale in Beaconsfield Street, Chester, CH3 — £240,000 • 2 bed • 1 bath • 818 ft²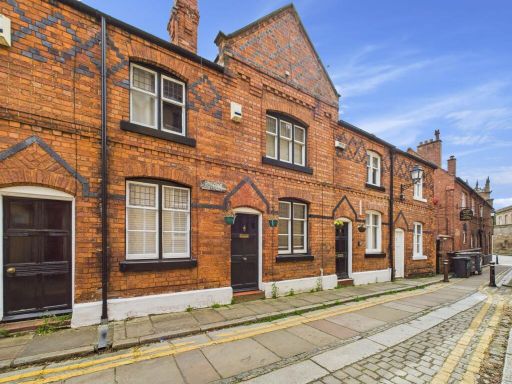 2 bedroom terraced house for sale in Bunce Street, Chester, CH1 — £250,000 • 2 bed • 1 bath • 591 ft²
2 bedroom terraced house for sale in Bunce Street, Chester, CH1 — £250,000 • 2 bed • 1 bath • 591 ft²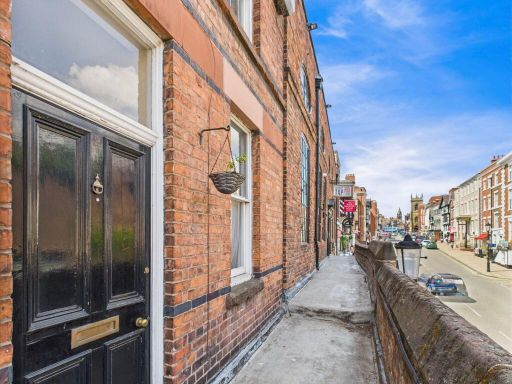 2 bedroom terraced house for sale in Lower Bridge Street, Chester, CH1 — £250,000 • 2 bed • 1 bath • 663 ft²
2 bedroom terraced house for sale in Lower Bridge Street, Chester, CH1 — £250,000 • 2 bed • 1 bath • 663 ft²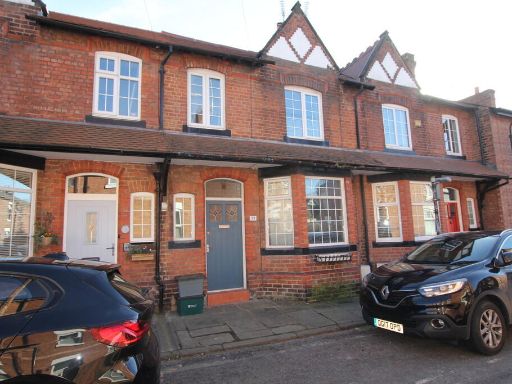 3 bedroom terraced house for sale in Beaconsfield Street, CH3 — £300,000 • 3 bed • 2 bath • 1101 ft²
3 bedroom terraced house for sale in Beaconsfield Street, CH3 — £300,000 • 3 bed • 2 bath • 1101 ft²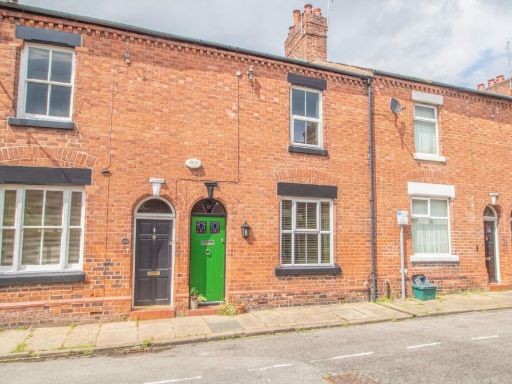 2 bedroom terraced house for sale in Beaconsfield Street, Chester City Centre, CH3 — £250,000 • 2 bed • 1 bath • 969 ft²
2 bedroom terraced house for sale in Beaconsfield Street, Chester City Centre, CH3 — £250,000 • 2 bed • 1 bath • 969 ft²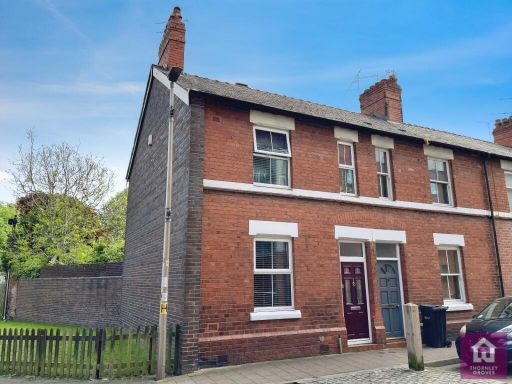 2 bedroom end of terrace house for sale in Egerton Street, Chester, Cheshire, CH1 — £275,000 • 2 bed • 1 bath • 953 ft²
2 bedroom end of terrace house for sale in Egerton Street, Chester, Cheshire, CH1 — £275,000 • 2 bed • 1 bath • 953 ft²