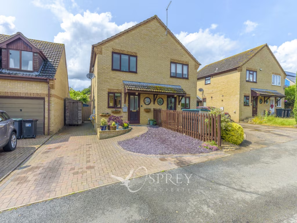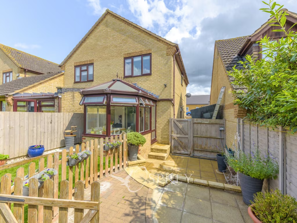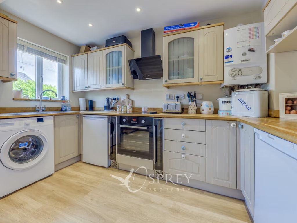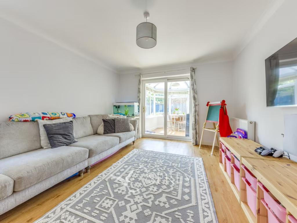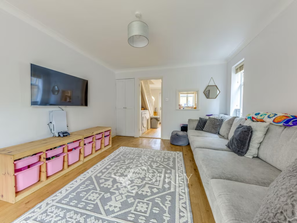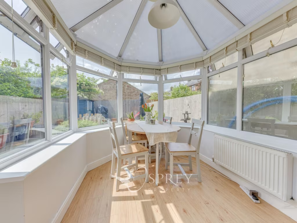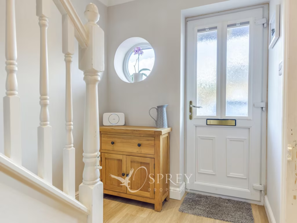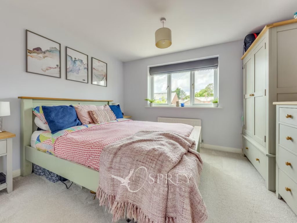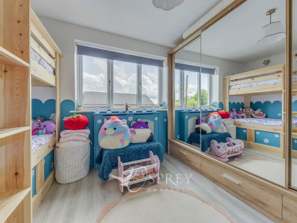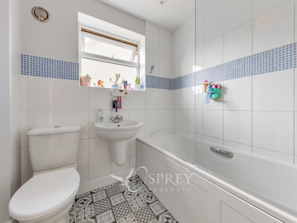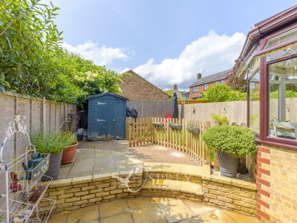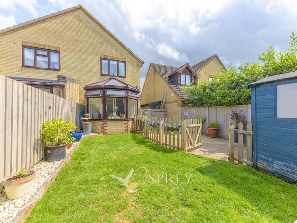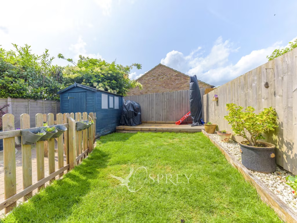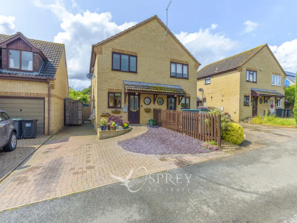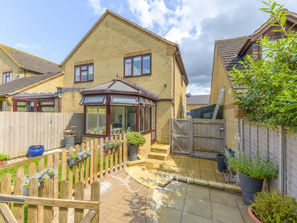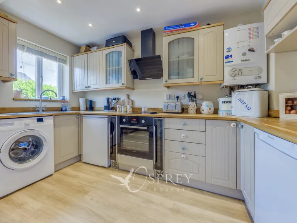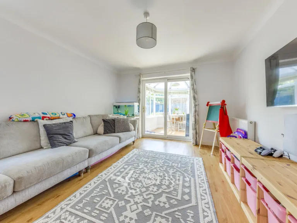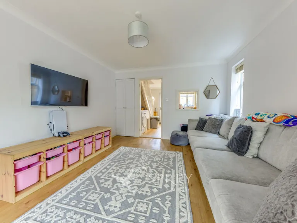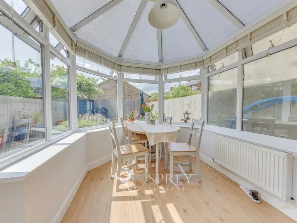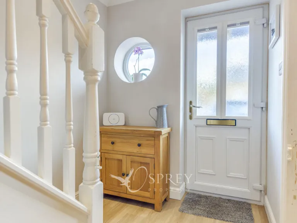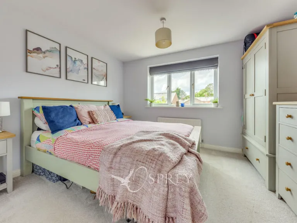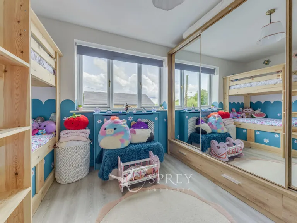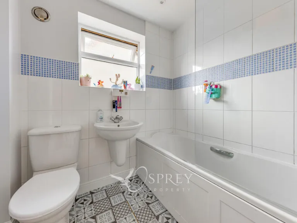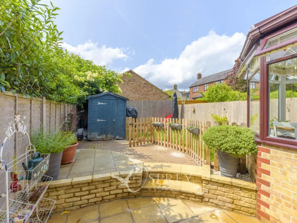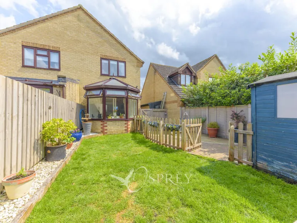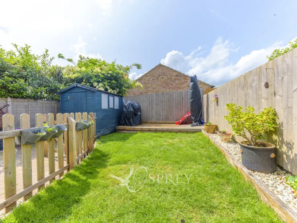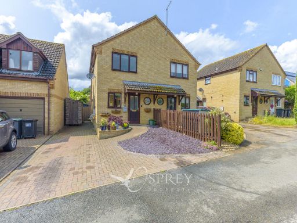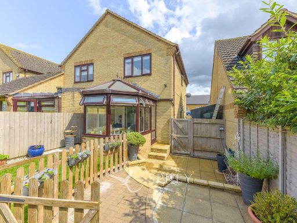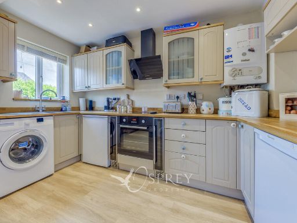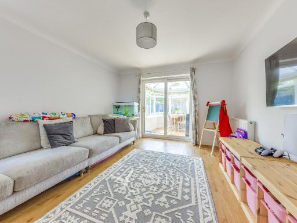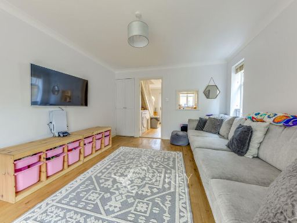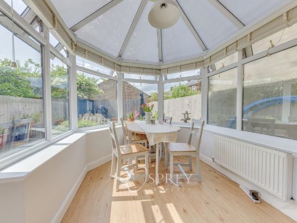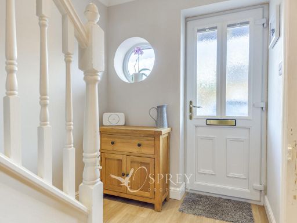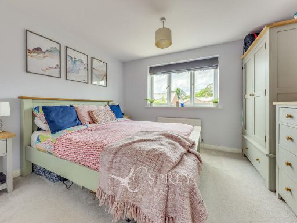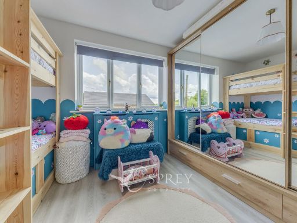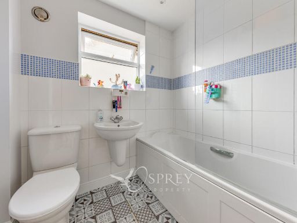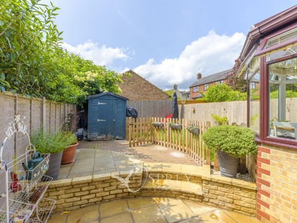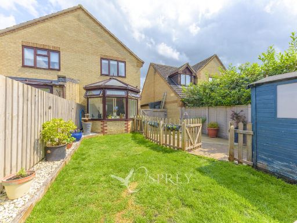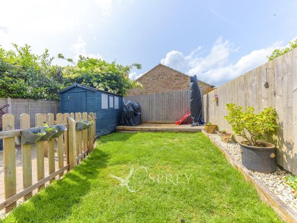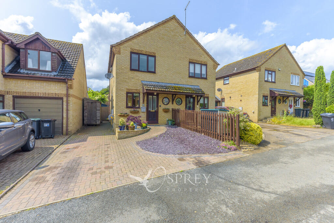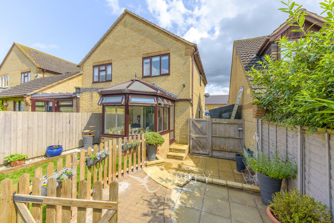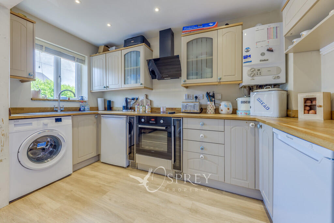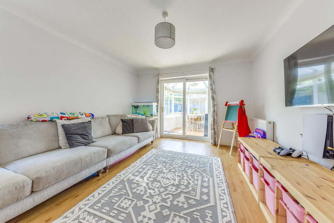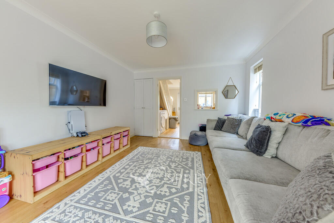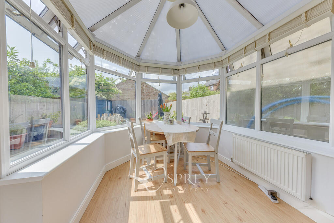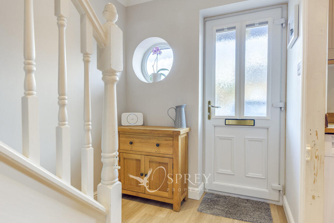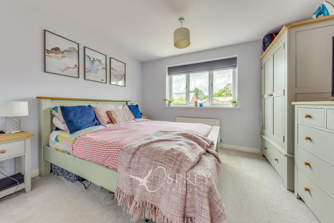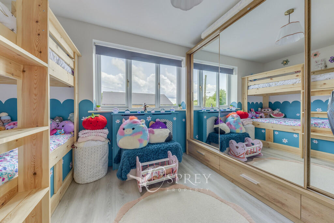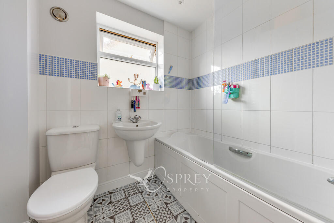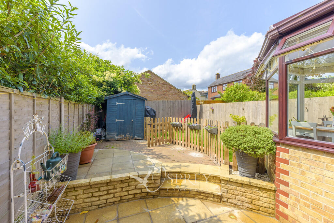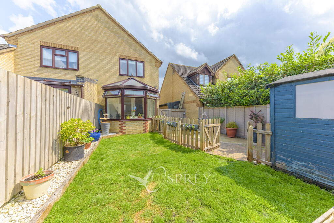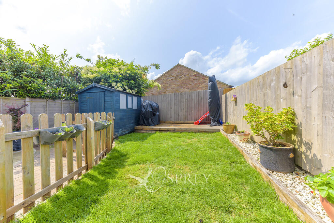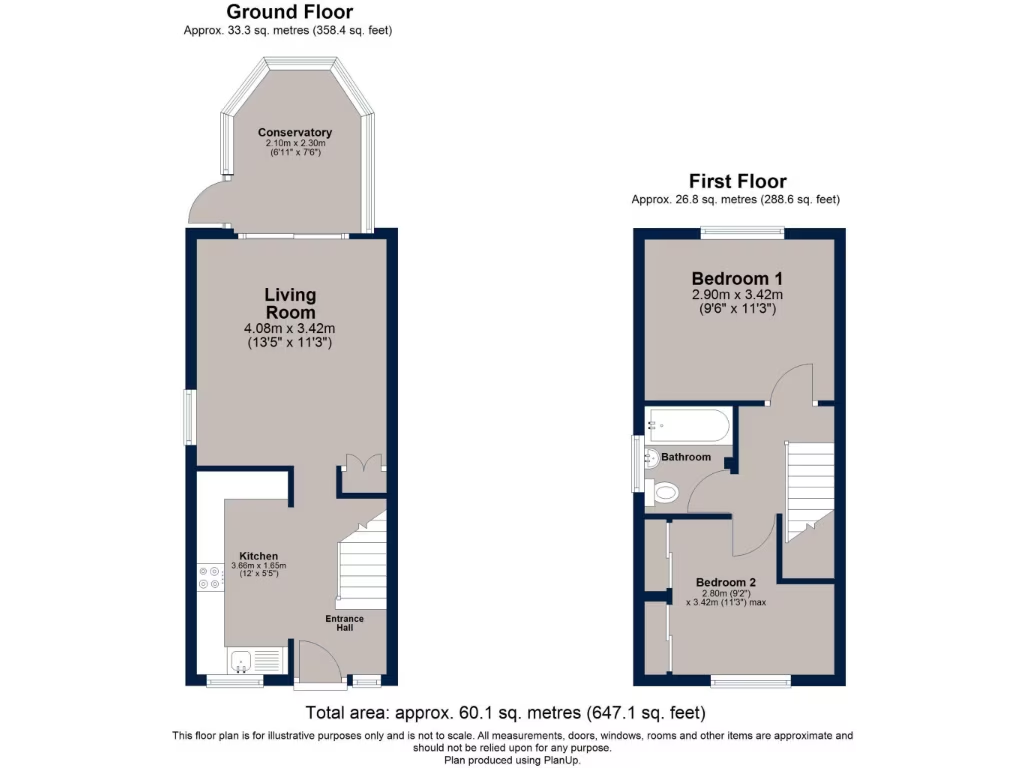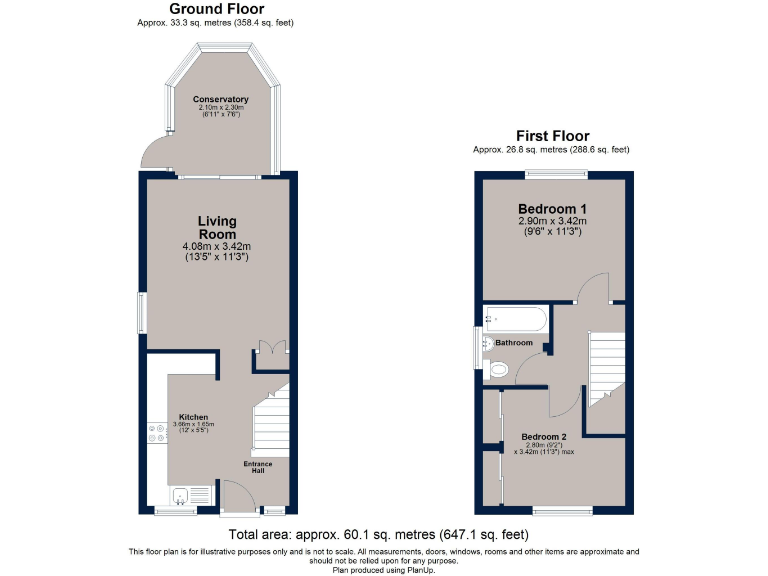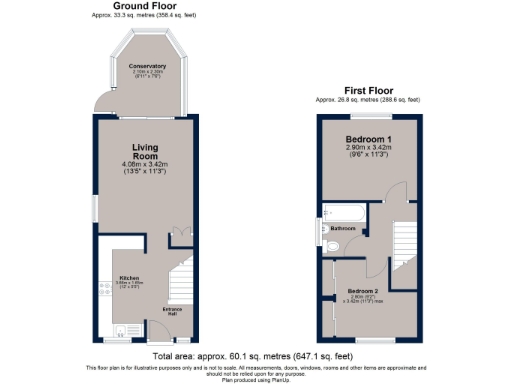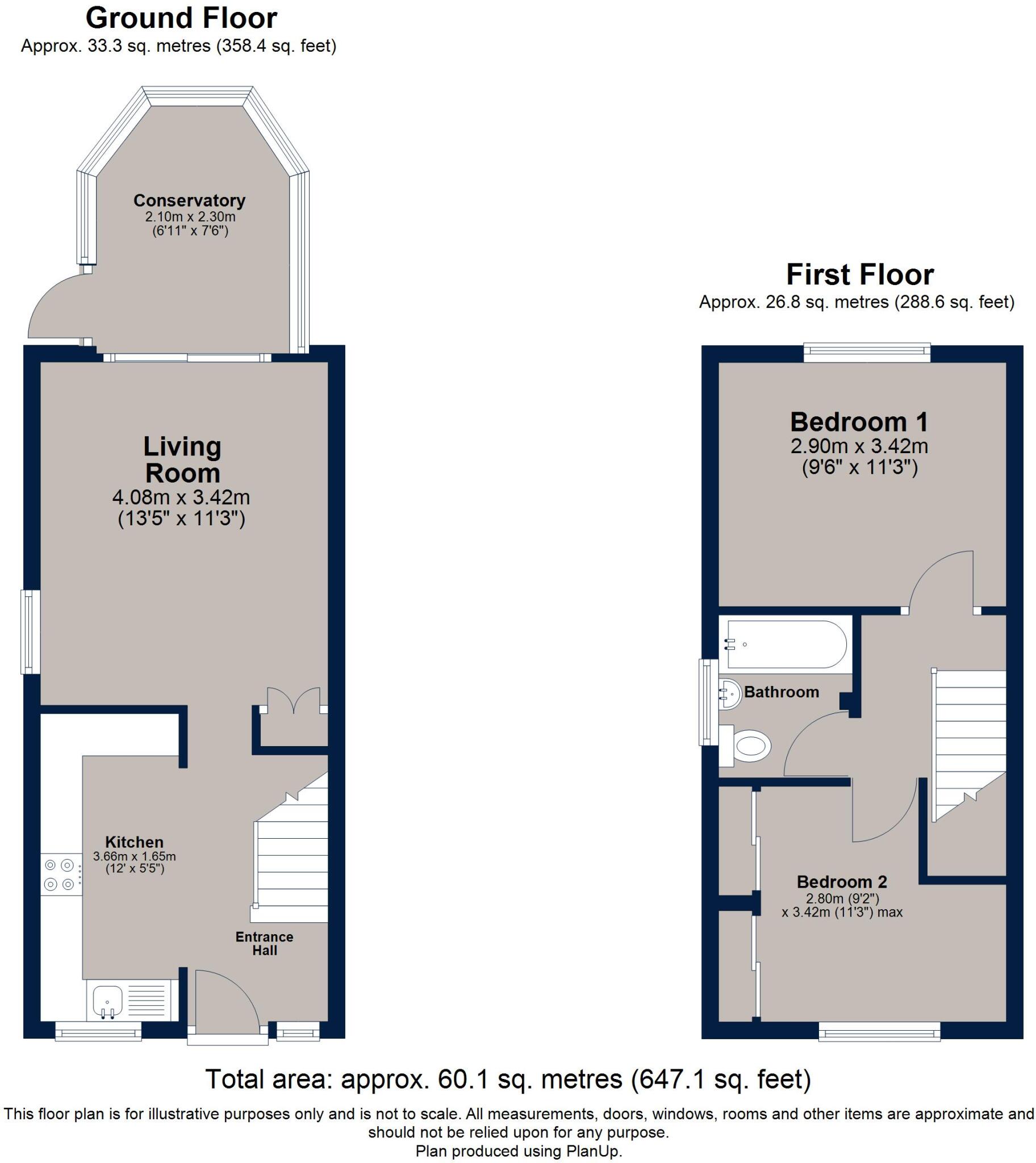Summary - 29 Old Dry Lane, Brigstock NN14 3HY
2 bed 1 bath Semi-Detached
Ready-to-move two-bedroom home with ample parking and garden.
Two double bedrooms with large windows and storage space
A well-presented, modern two-bedroom semi with practical living space and a year-round conservatory overlooking the west-facing garden. Neutral decoration and contemporary flooring make it ready to move into without immediate work.
Ground floor offers an open-plan kitchen with under-stairs utility, a good-sized living room and a conservatory used as a dining room. Upstairs are two double bedrooms and a modern bathroom with heated towel rail and shower over bath. Gas central heating and double glazing fitted after 2002 provide efficient comfort.
Outside, the block-paved driveway fits three vehicles and has an outside tap and electric supply. The east-facing front garden is low maintenance with slate and borders; the rear has a patio, lawn and space for entertaining or storage. Previous planning permission existed for a side/rear single-storey extension, now expired.
Located on a quiet lane in desirable Brigstock, local facilities include pubs, a shop, bakery, doctors, primary school and active village hall. Oundle and major road links (A1/A14) are within easy driving distance. Broadband speeds are average and there is excellent mobile signal.
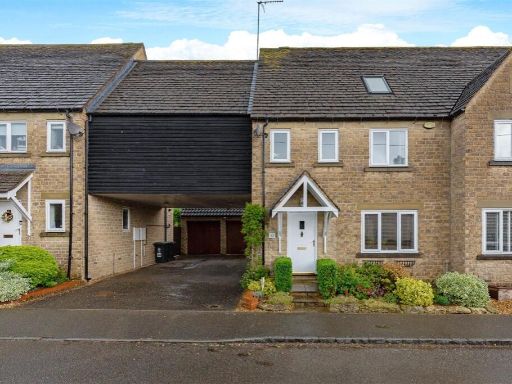 4 bedroom semi-detached house for sale in Back Lane, Brigstock, NN14 — £375,000 • 4 bed • 3 bath • 1593 ft²
4 bedroom semi-detached house for sale in Back Lane, Brigstock, NN14 — £375,000 • 4 bed • 3 bath • 1593 ft²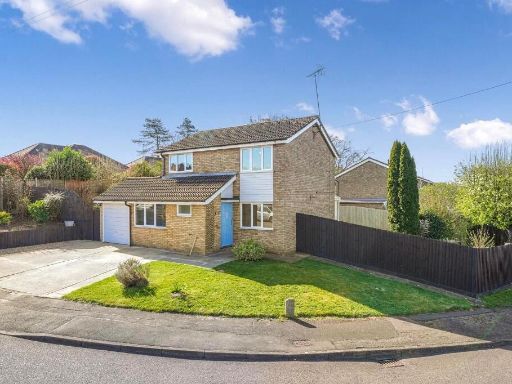 4 bedroom detached house for sale in Swan Avenue, Brigstock, NN14 — £395,000 • 4 bed • 1 bath • 1281 ft²
4 bedroom detached house for sale in Swan Avenue, Brigstock, NN14 — £395,000 • 4 bed • 1 bath • 1281 ft²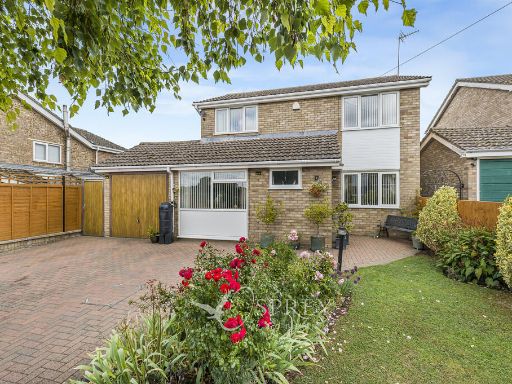 4 bedroom detached house for sale in Swan Avenue, Brigstock, Northamptonshire NN14 — £420,000 • 4 bed • 1 bath • 1212 ft²
4 bedroom detached house for sale in Swan Avenue, Brigstock, Northamptonshire NN14 — £420,000 • 4 bed • 1 bath • 1212 ft²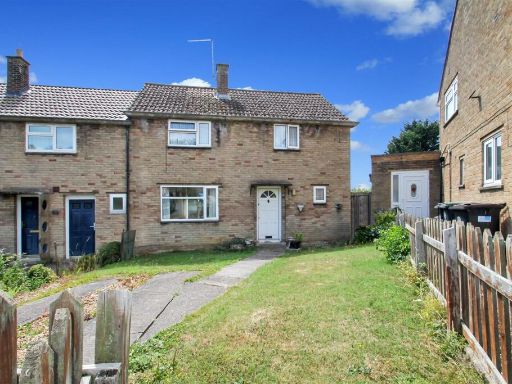 3 bedroom terraced house for sale in Sandlands Close, Brigstock, NN14 — £240,000 • 3 bed • 1 bath • 910 ft²
3 bedroom terraced house for sale in Sandlands Close, Brigstock, NN14 — £240,000 • 3 bed • 1 bath • 910 ft²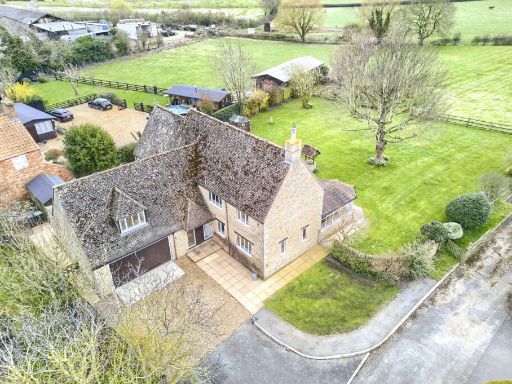 5 bedroom detached house for sale in Park Walk, Brigstock, Kettering, Northamptonshire, NN14 3HH, NN14 — £1,075,000 • 5 bed • 4 bath • 3320 ft²
5 bedroom detached house for sale in Park Walk, Brigstock, Kettering, Northamptonshire, NN14 3HH, NN14 — £1,075,000 • 5 bed • 4 bath • 3320 ft²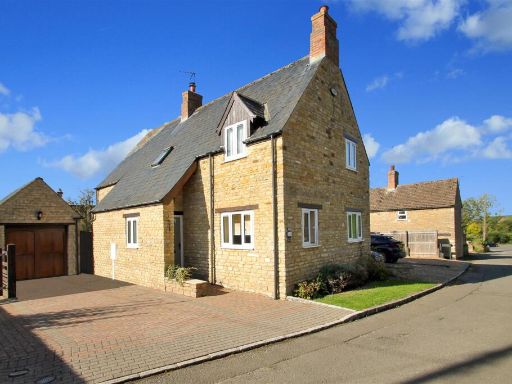 3 bedroom detached house for sale in Back Lane, Brigstock,, NN14 — £435,000 • 3 bed • 2 bath • 1169 ft²
3 bedroom detached house for sale in Back Lane, Brigstock,, NN14 — £435,000 • 3 bed • 2 bath • 1169 ft²