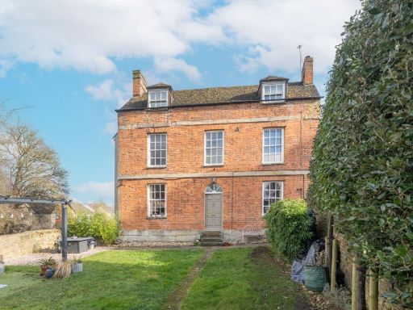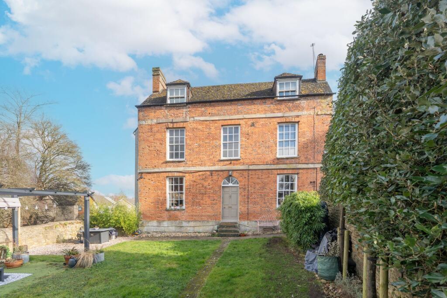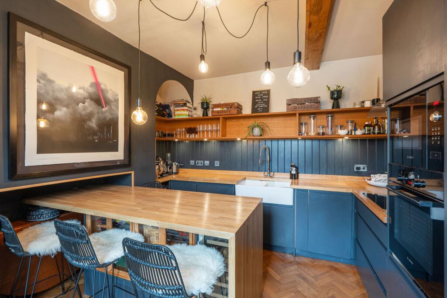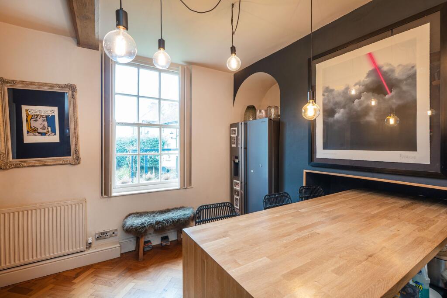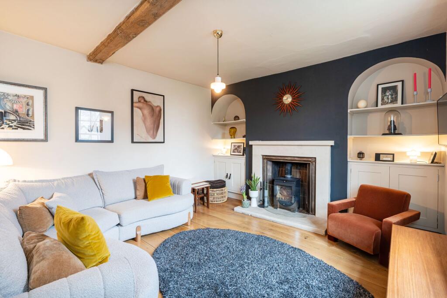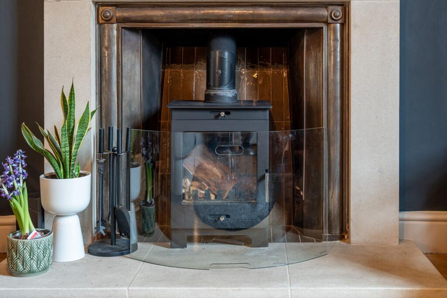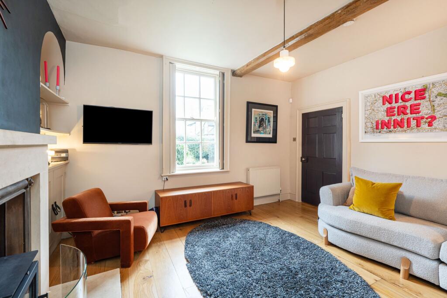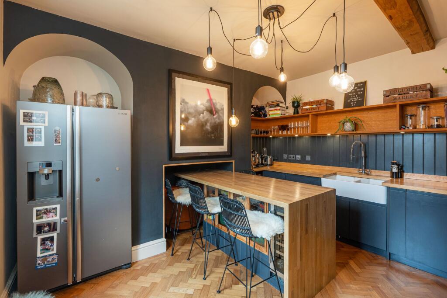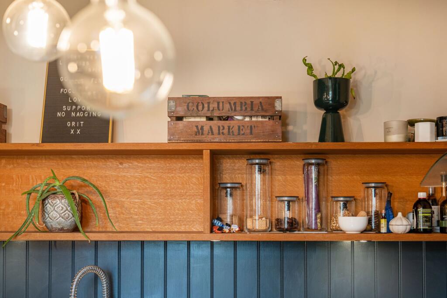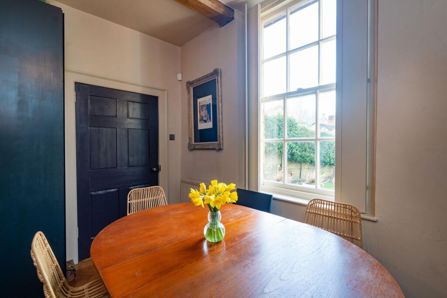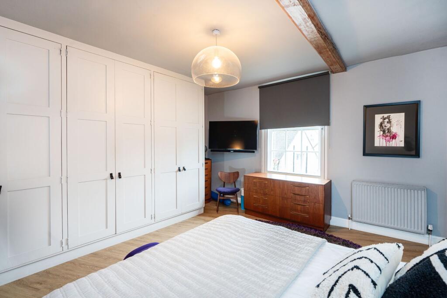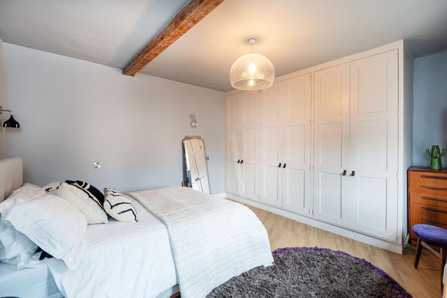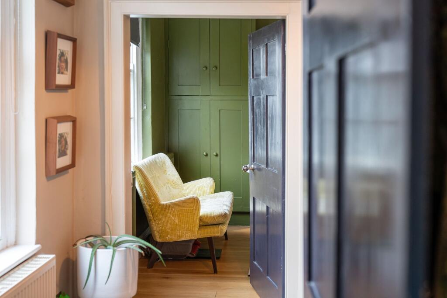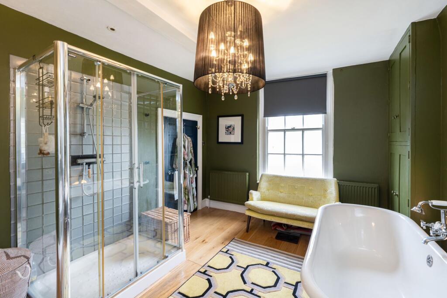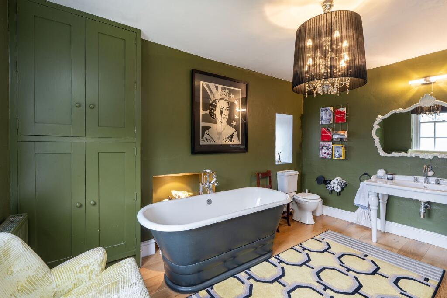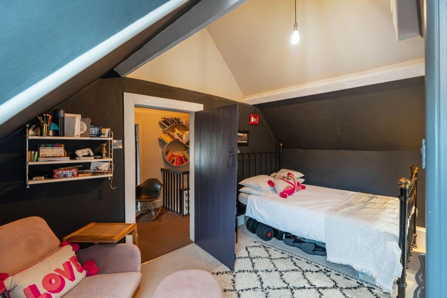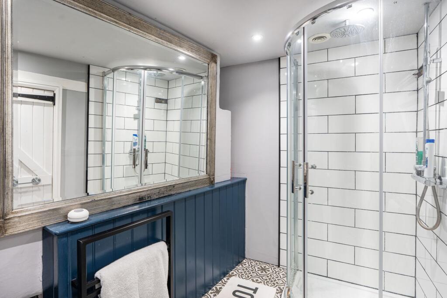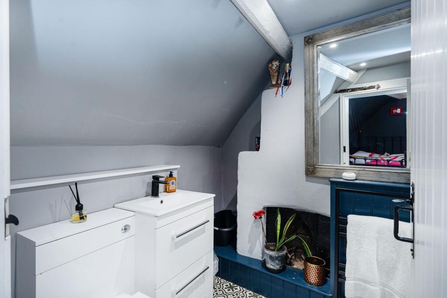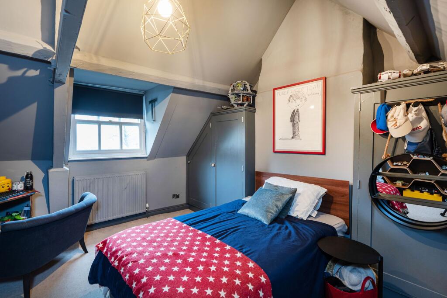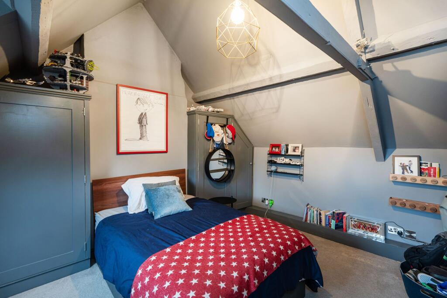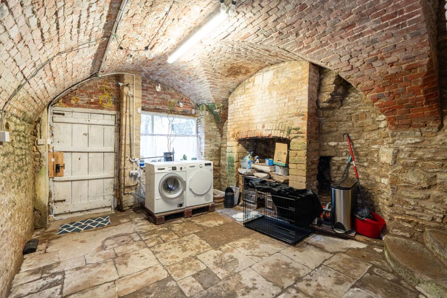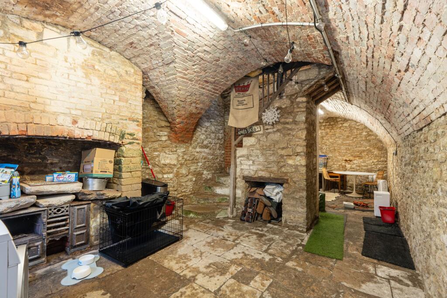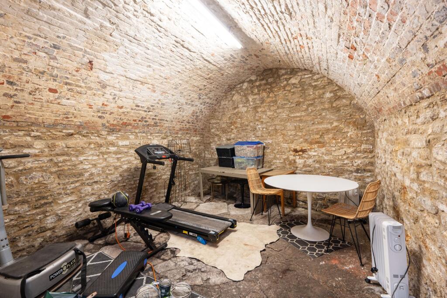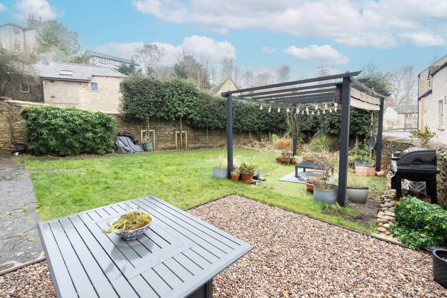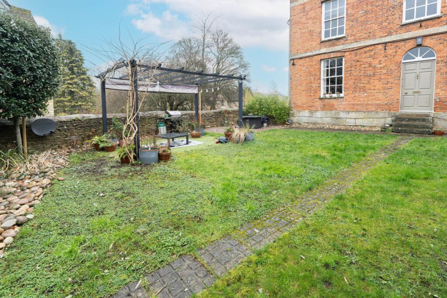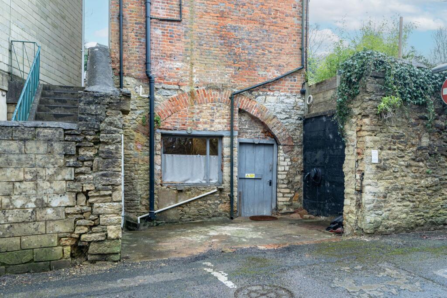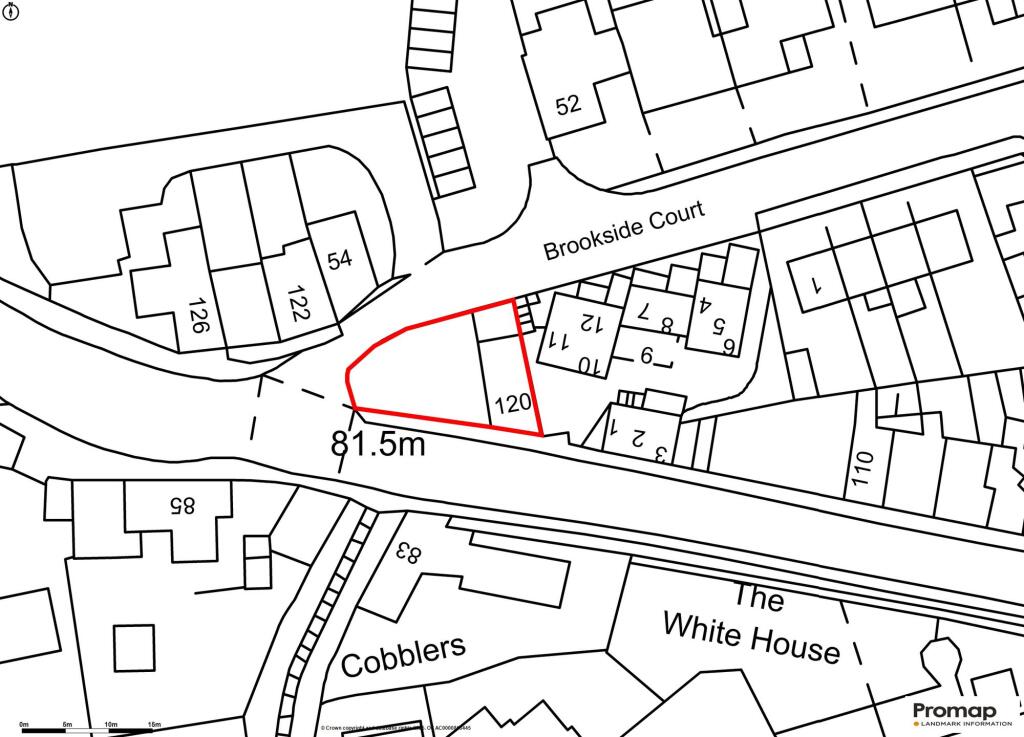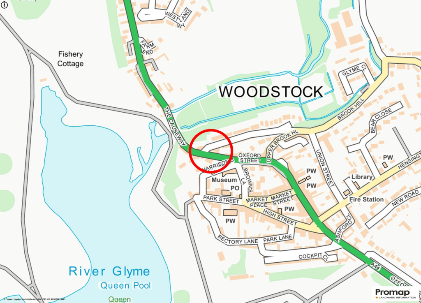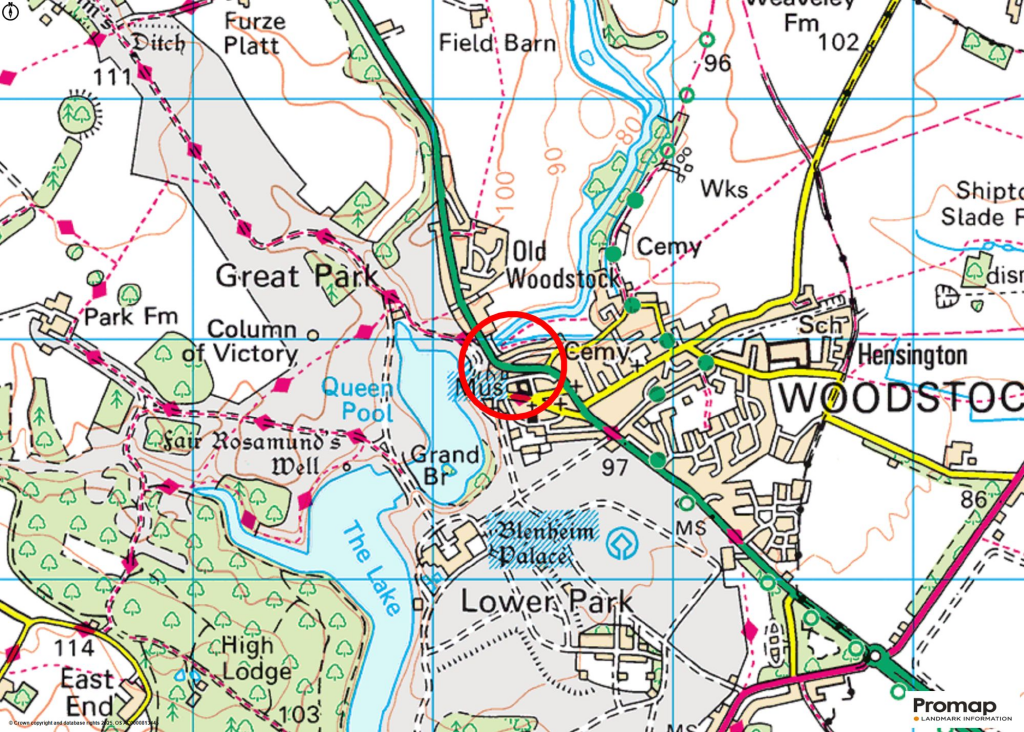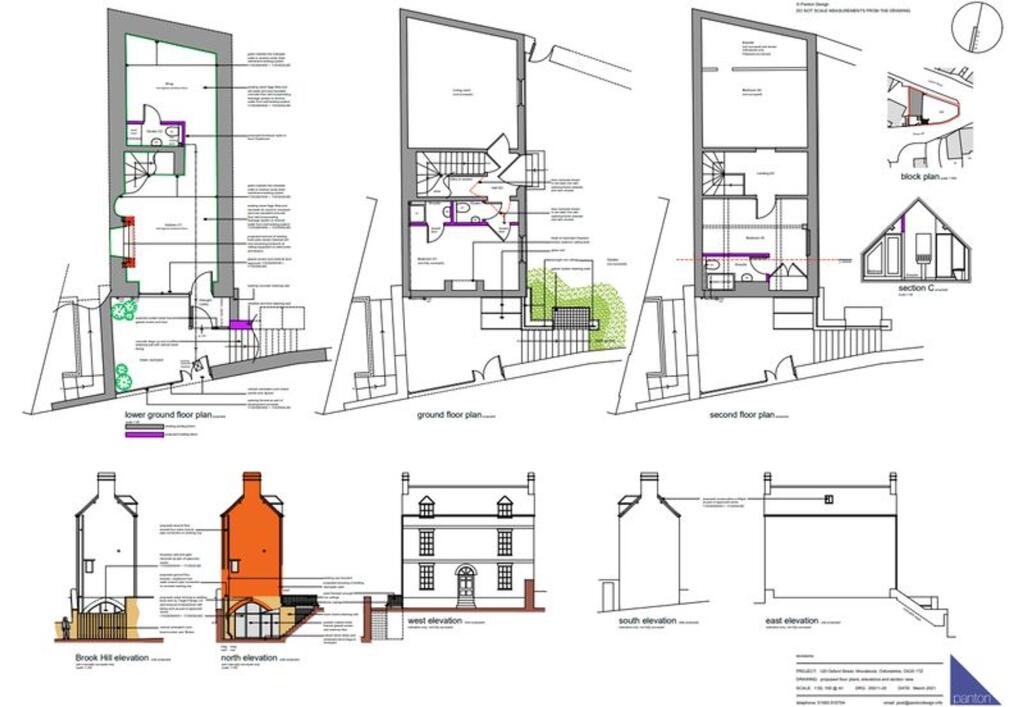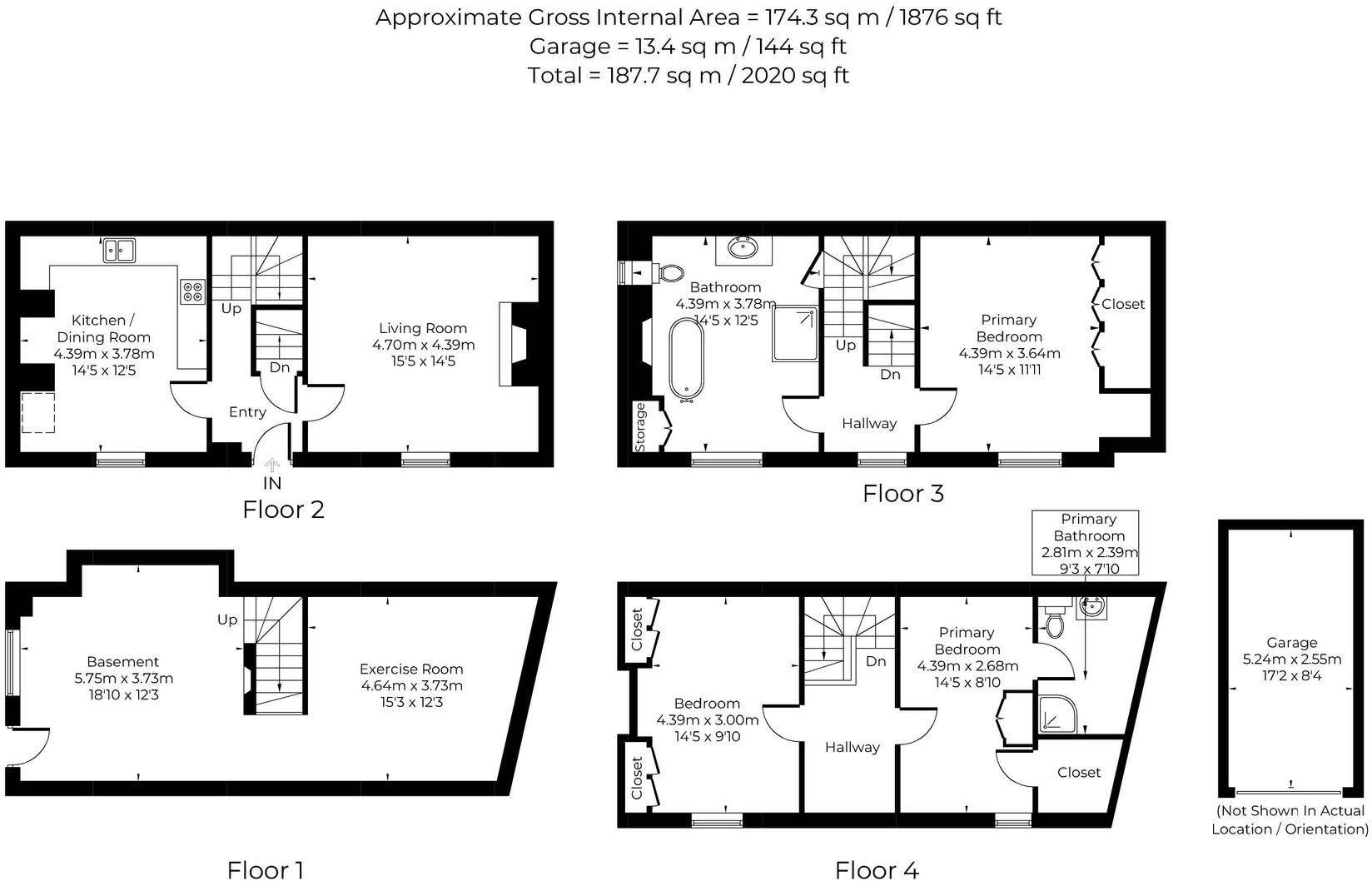Summary - Oxford Street, Woodstock, OX20 OX20 1TS
3 bed 2 bath Detached
Spacious period property with large garden and conversion potential near Blenheim Palace.
- Grade II listed double-fronted Georgian home, circa 1800
- Nearly 2,000 sq ft across four floors, very large room sizes
- Three double bedrooms, two bathrooms including a second-floor en suite
- Barrel-vaulted lower ground floor with external door and planning history
- Previously approved lower-ground conversion (ref: 21/03005/HHD)
- Driveway, EV charging point and detached single garage
- Southwest-facing walled garden with large lawn and pergola
- Listed status and above-average council tax; alterations require consent
A rare Grade II listed, double-fronted Georgian home in the heart of Woodstock, carefully maintained to blend original character with sensitive modern fittings. Tall ceilings and large southwest-facing sash windows flood the principal rooms with light and frame views towards Blenheim Park. The house extends over four floors and approaches 2,000 sq ft of well-balanced living space.
On the ground floor a generous reception room with a wood-burning stove sits alongside a bespoke kitchen/dining area; the lower ground floor contains a large barrel-vaulted basement with street-level window and external door. This basement previously had planning permission to create additional living accommodation (ref: 21/03005/HHD), offering clear scope to increase space subject to listed-building and planning approvals. Driveway parking, an EV charging point and a detached single garage add practical convenience.
Upstairs there are three double bedrooms, including a principal bedroom served by the family bathroom, plus a second-floor en suite. The fully enclosed southwest-facing walled garden is substantial, with a large lawn, pergola and seating area suited to entertaining or family life. Local facilities, outstanding primary schooling and good transport links to Oxford make this an attractive home for those wanting town-centre living with generous outdoor space.
Buyers should note the property’s listed status: alterations will require listed-building consent and may complicate renovation plans. Council tax is above average. The previously approved lower-ground-floor permission is a useful indicator of potential, but any new build or conversion proposals should be progressed with the local planning and conservation officers.
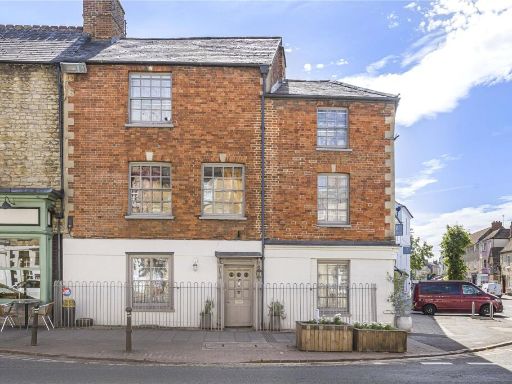 6 bedroom house for sale in Oxford Street, Woodstock, OX20 — £2,000,000 • 6 bed • 4 bath • 4404 ft²
6 bedroom house for sale in Oxford Street, Woodstock, OX20 — £2,000,000 • 6 bed • 4 bath • 4404 ft²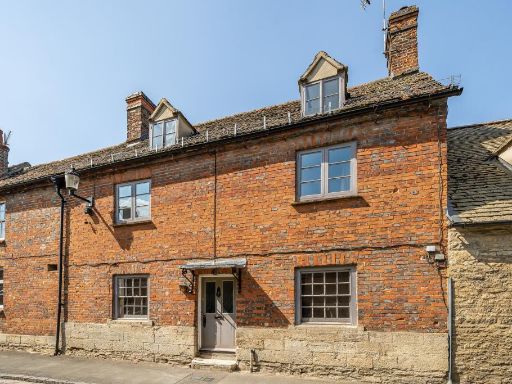 3 bedroom terraced house for sale in Woodstock, Oxfordshire, OX20 — £675,000 • 3 bed • 2 bath • 1279 ft²
3 bedroom terraced house for sale in Woodstock, Oxfordshire, OX20 — £675,000 • 3 bed • 2 bath • 1279 ft²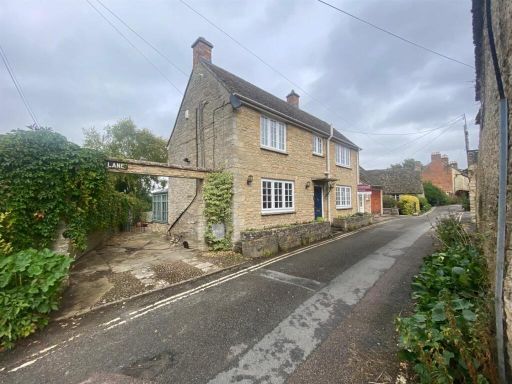 3 bedroom detached house for sale in Harrisons Lane, Woodstock, OX20 — £1,200,000 • 3 bed • 2 bath • 1632 ft²
3 bedroom detached house for sale in Harrisons Lane, Woodstock, OX20 — £1,200,000 • 3 bed • 2 bath • 1632 ft² 5 bedroom end of terrace house for sale in Park Street, Woodstock, Oxfordshire, OX20 — £1,450,000 • 5 bed • 4 bath • 3579 ft²
5 bedroom end of terrace house for sale in Park Street, Woodstock, Oxfordshire, OX20 — £1,450,000 • 5 bed • 4 bath • 3579 ft²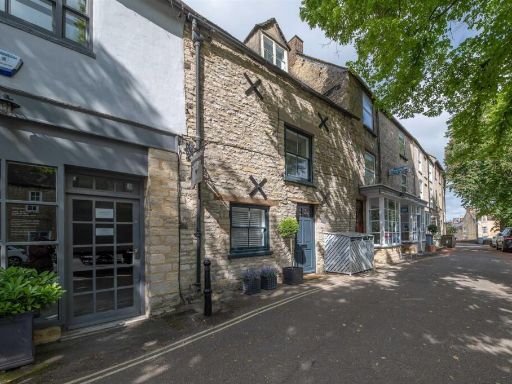 2 bedroom terraced house for sale in Oxford Street, Woodstock, OX20 — £698,000 • 2 bed • 1 bath • 1251 ft²
2 bedroom terraced house for sale in Oxford Street, Woodstock, OX20 — £698,000 • 2 bed • 1 bath • 1251 ft²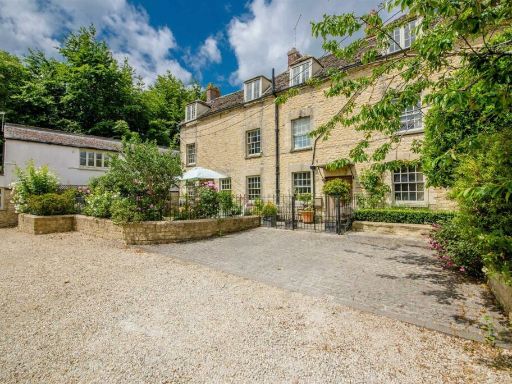 5 bedroom house for sale in Manor Road, Woodstock, OX20 — £1,000,000 • 5 bed • 2 bath • 496 ft²
5 bedroom house for sale in Manor Road, Woodstock, OX20 — £1,000,000 • 5 bed • 2 bath • 496 ft²

























































