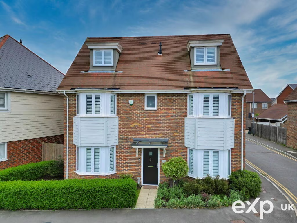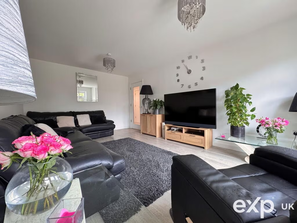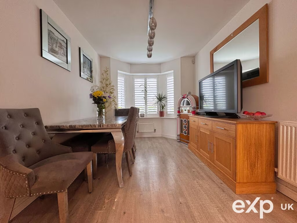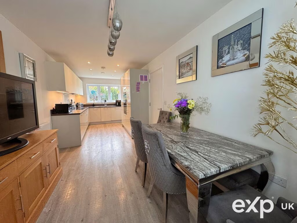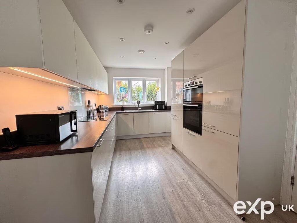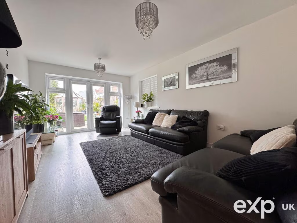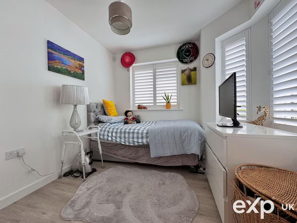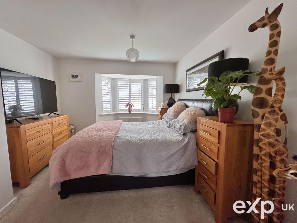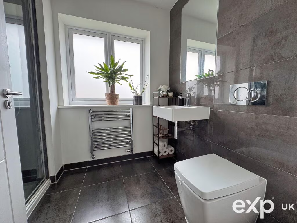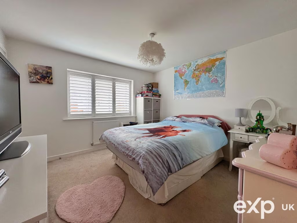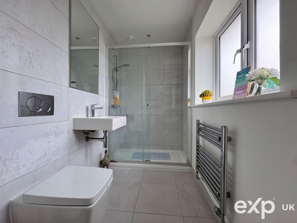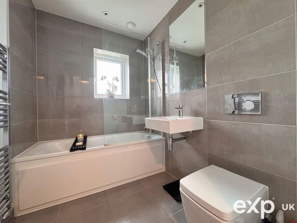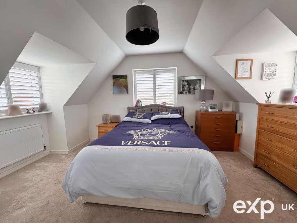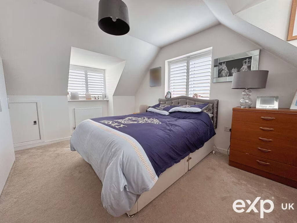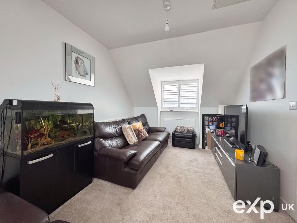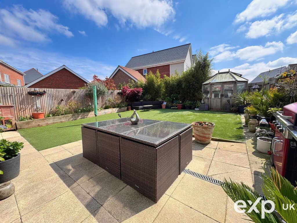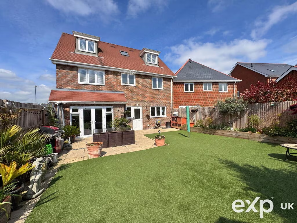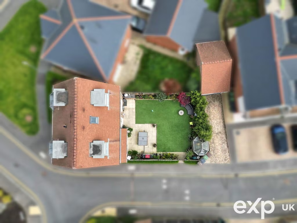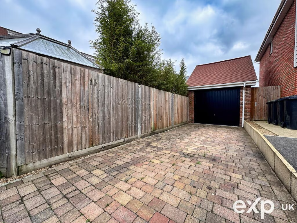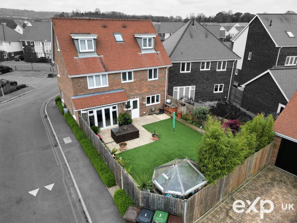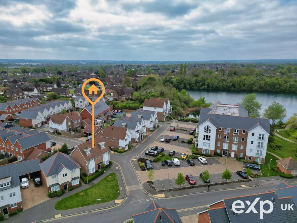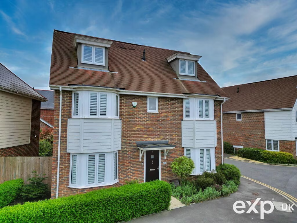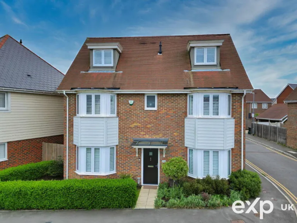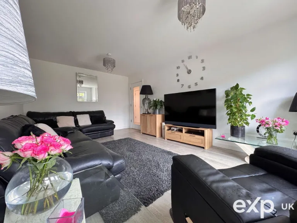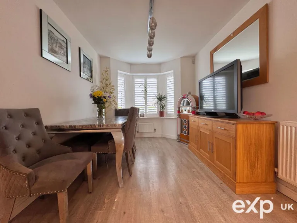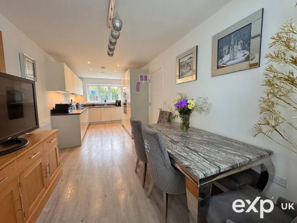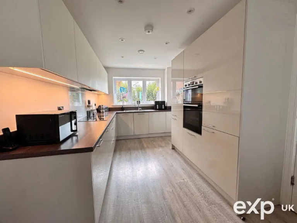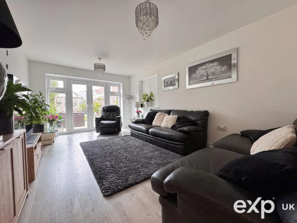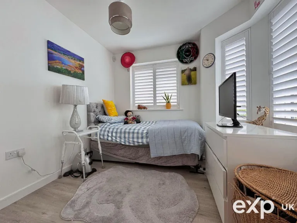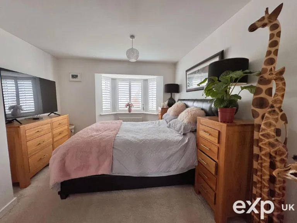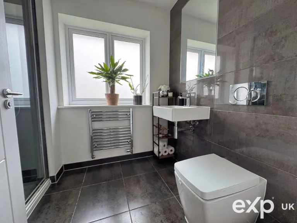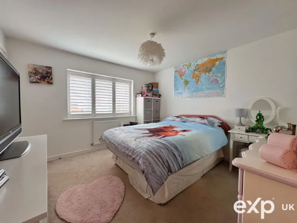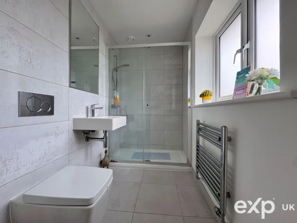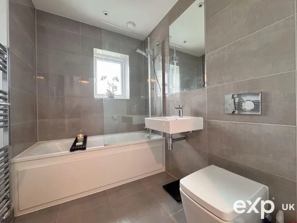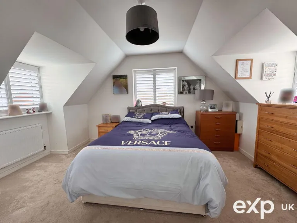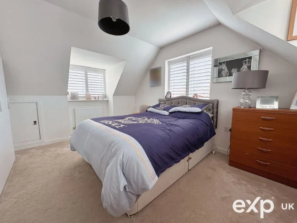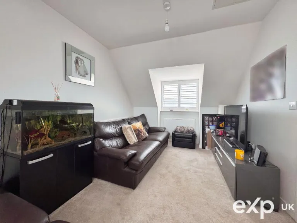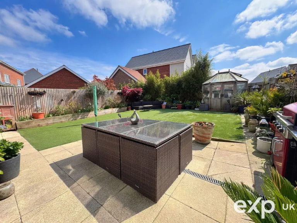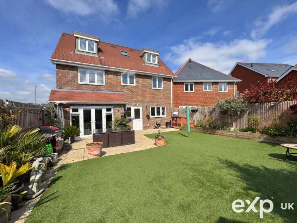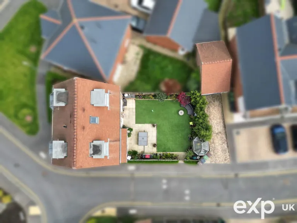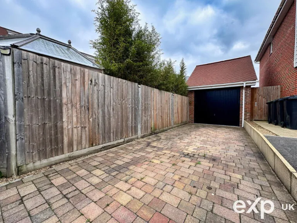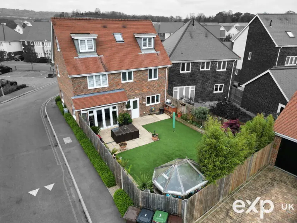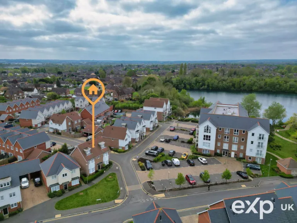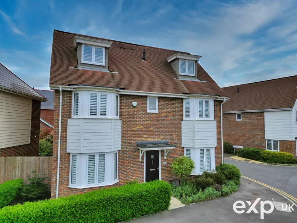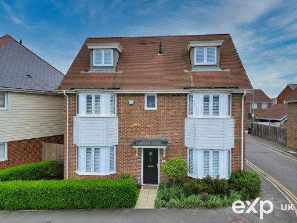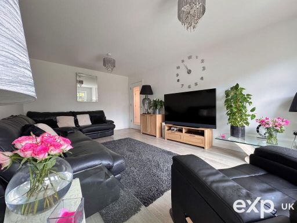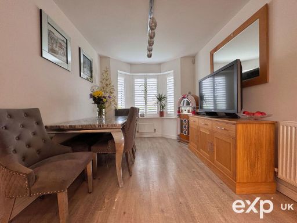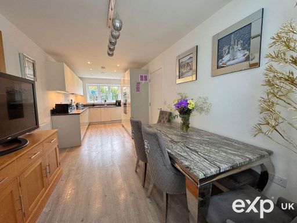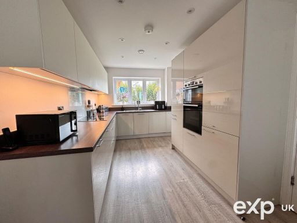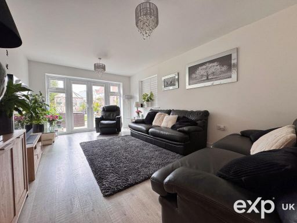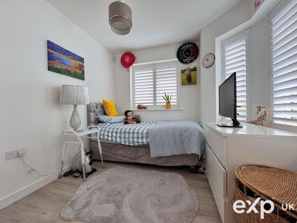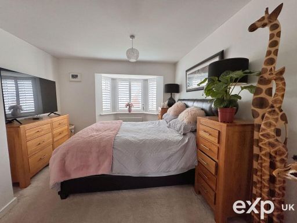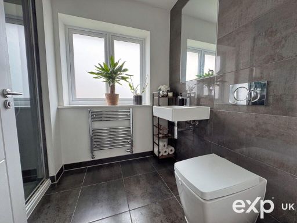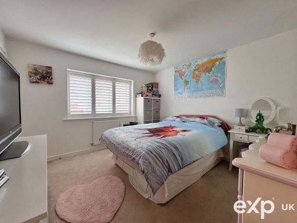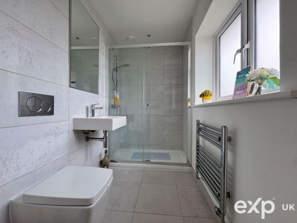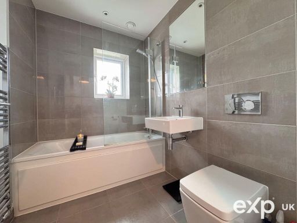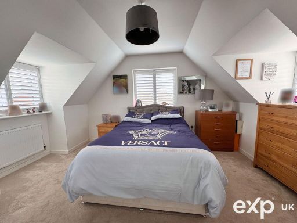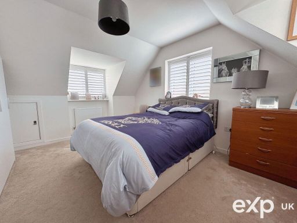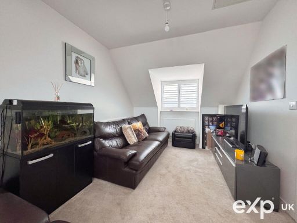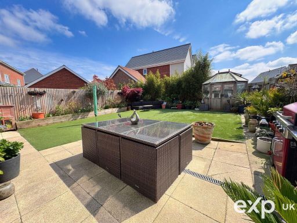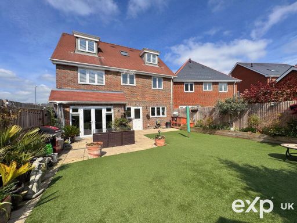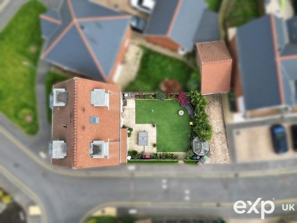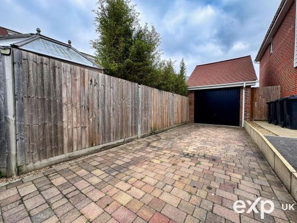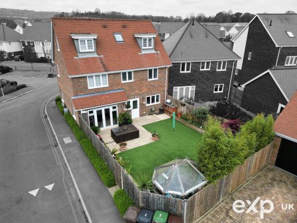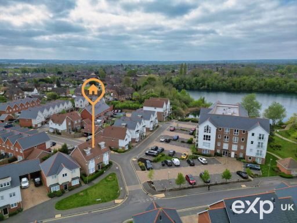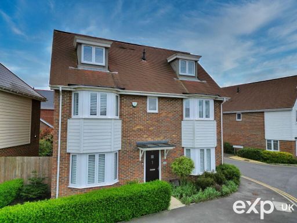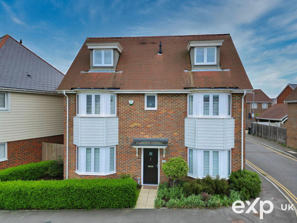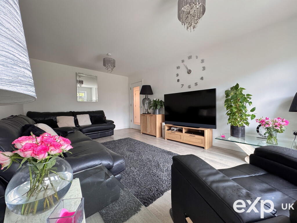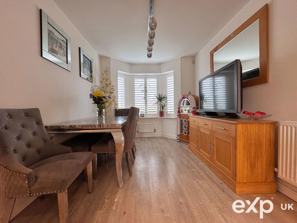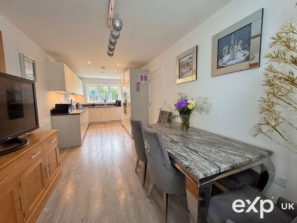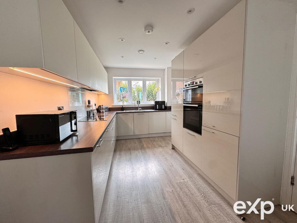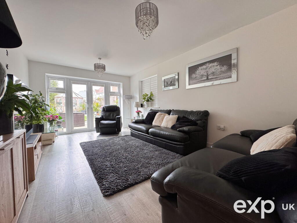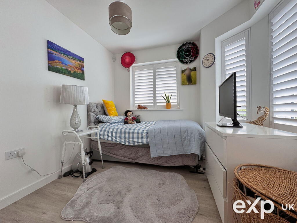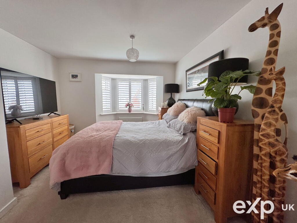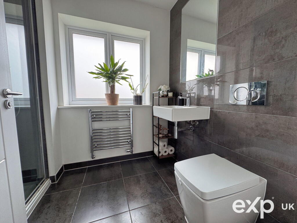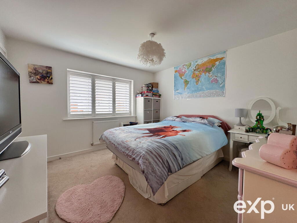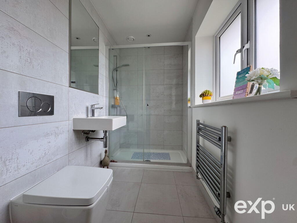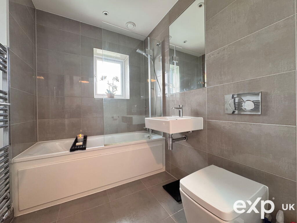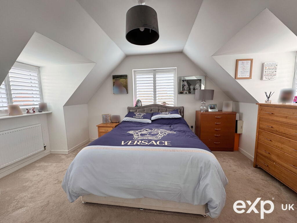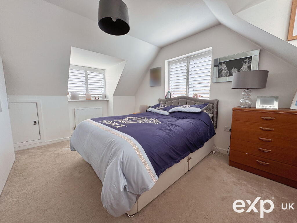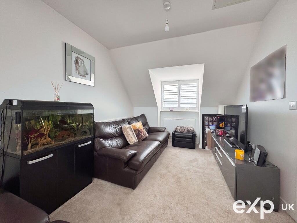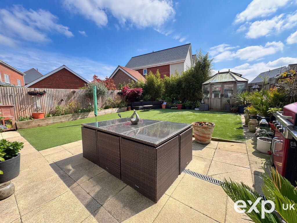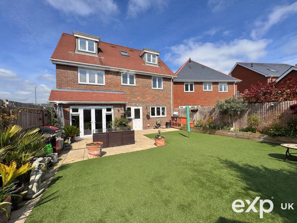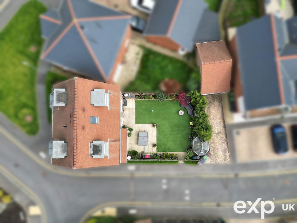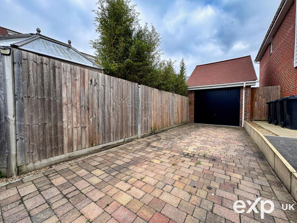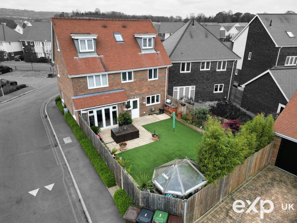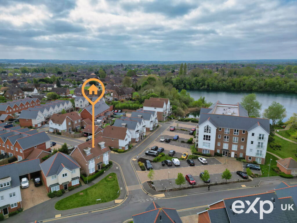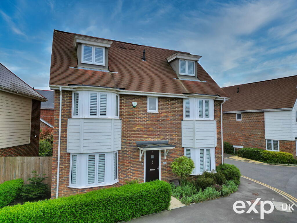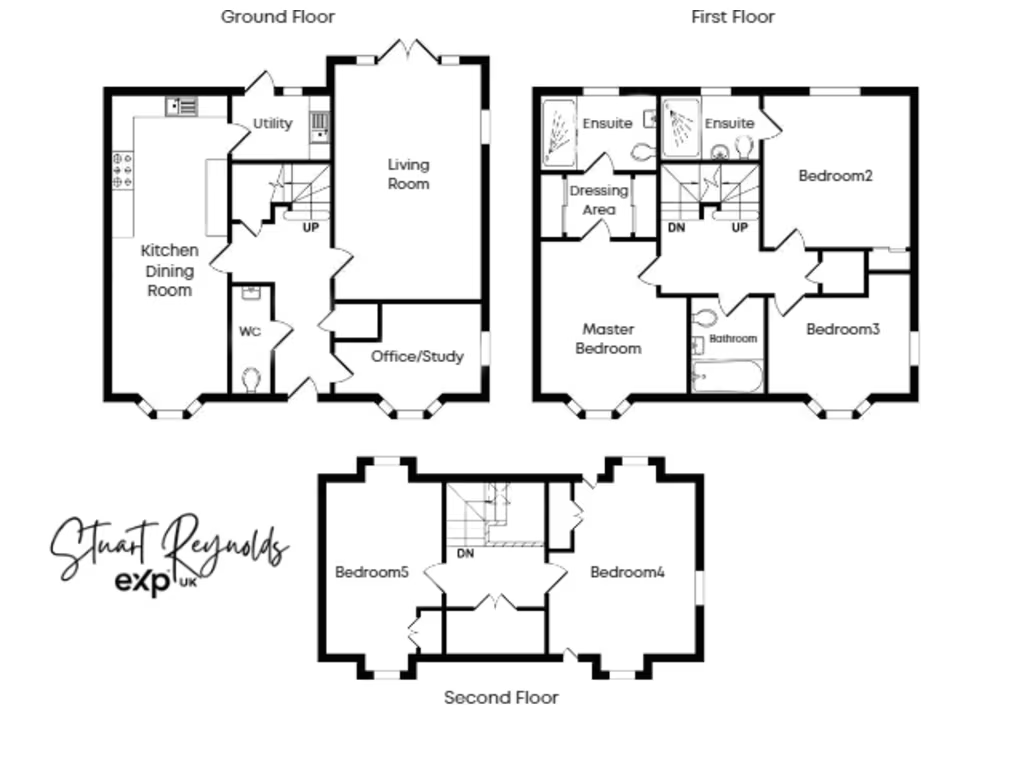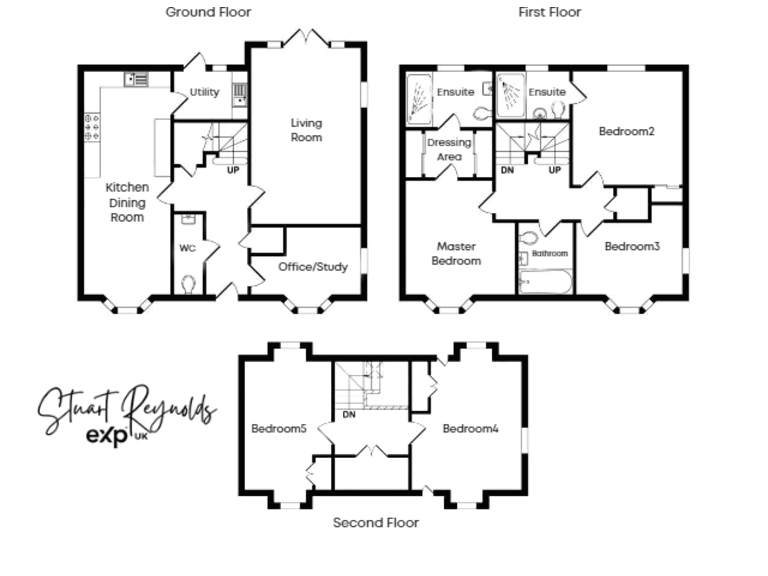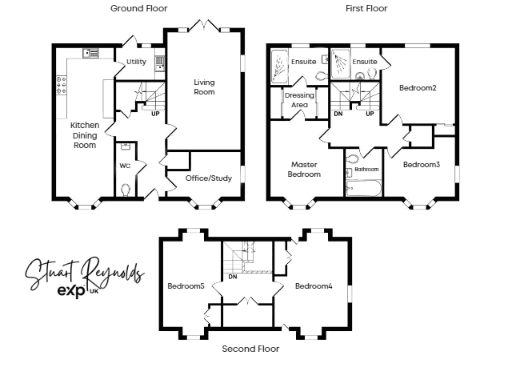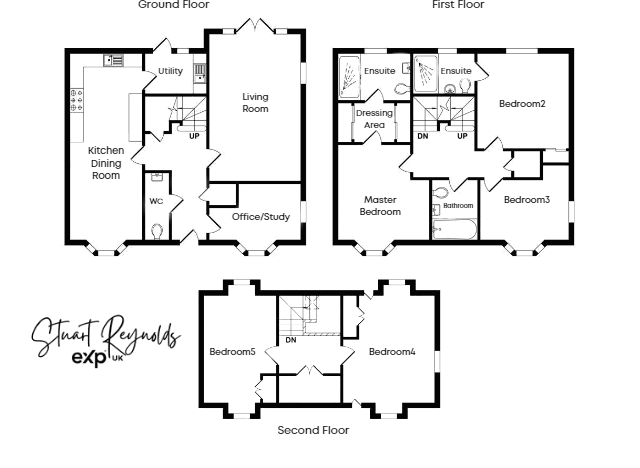Summary - 1, Williams Place ME6 5GZ
5 bed 3 bath Detached
Large family home with generous garden, garage and versatile three‑storey layout..
Five double bedrooms across three floors, including two en suites
Large open-plan kitchen/diner ideal for family entertaining
South‑east facing rear garden larger than typical new-build plots
Home office/study currently used as guest room
Private driveway plus 16ft garage for parking and storage
Freehold tenure; mains gas boiler with radiators heating
Estate management fee £928 per year; Council Tax Band E (above average)
No flood risk; average local crime and fast broadband/mobile signal
A substantial five-bedroom detached home arranged across three floors, this property suits a growing or multi-generational family seeking generous, flexible living space. The large open-plan kitchen/diner and separate living room create distinct social and quieter zones, while a dedicated home office provides practical remote-working space.
The rear garden faces south‑east and is larger than typical new-build plots, offering room for children’s play, gardening and outdoor entertaining. A private driveway and 16ft garage provide secure parking and storage. The house sits on a quiet no‑through estate with lakeside paths, playgrounds and on-site facilities including a primary school and residents’ gym.
Practical running costs include an annual estate management fee of £928 and Council Tax band E (above average). The property is freehold, has mains gas central heating and shows as well maintained; however, measurements and appliances are for illustration only and buyers should verify specifics.
Transport links are convenient: nearby A‑roads give quick access to the M2/M20 and Snodland station is close by for regular rail services. Local schools rated Good make this an appealing choice for families prioritising education and outdoor amenity.
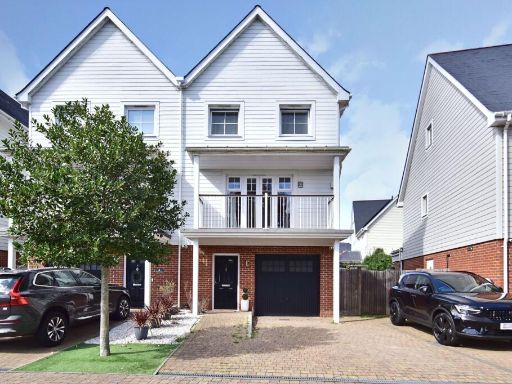 4 bedroom semi-detached house for sale in Whitby Close, Snodland, ME6 — £525,000 • 4 bed • 3 bath • 1867 ft²
4 bedroom semi-detached house for sale in Whitby Close, Snodland, ME6 — £525,000 • 4 bed • 3 bath • 1867 ft²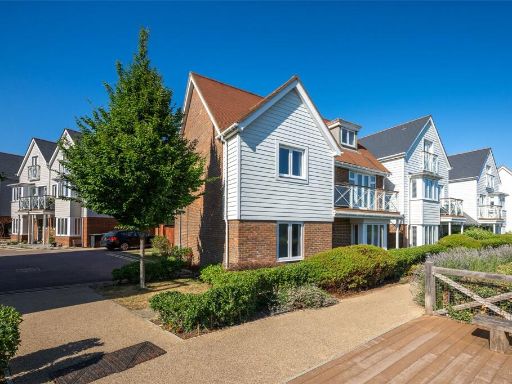 5 bedroom detached house for sale in Wingate Close, Holborough Lakes, ME6 — £650,000 • 5 bed • 3 bath • 1860 ft²
5 bedroom detached house for sale in Wingate Close, Holborough Lakes, ME6 — £650,000 • 5 bed • 3 bath • 1860 ft²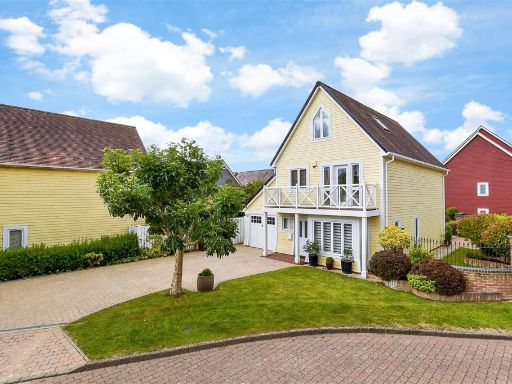 5 bedroom detached house for sale in Alisander Close, Snodland, Kent, ME6 — £700,000 • 5 bed • 3 bath • 1420 ft²
5 bedroom detached house for sale in Alisander Close, Snodland, Kent, ME6 — £700,000 • 5 bed • 3 bath • 1420 ft²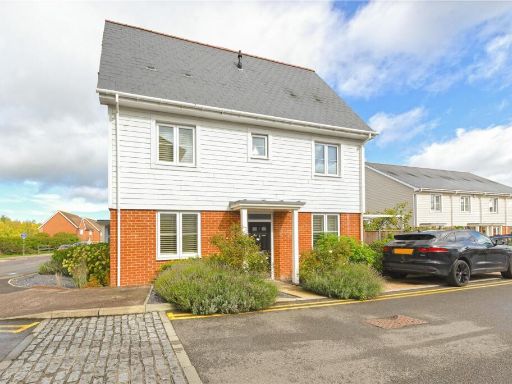 3 bedroom semi-detached house for sale in Primrose Close, Holborough Lakes, ME6 — £450,000 • 3 bed • 2 bath • 1098 ft²
3 bedroom semi-detached house for sale in Primrose Close, Holborough Lakes, ME6 — £450,000 • 3 bed • 2 bath • 1098 ft²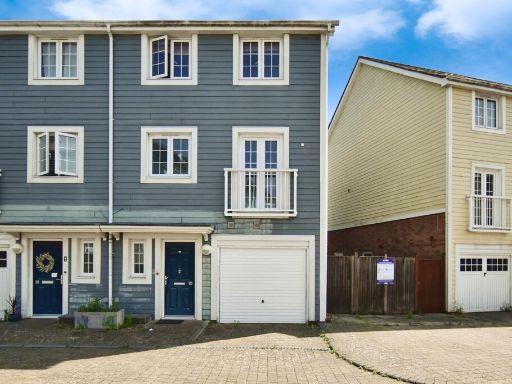 5 bedroom town house for sale in Higham Avenue, Snodland, ME6 — £425,000 • 5 bed • 3 bath • 1658 ft²
5 bedroom town house for sale in Higham Avenue, Snodland, ME6 — £425,000 • 5 bed • 3 bath • 1658 ft²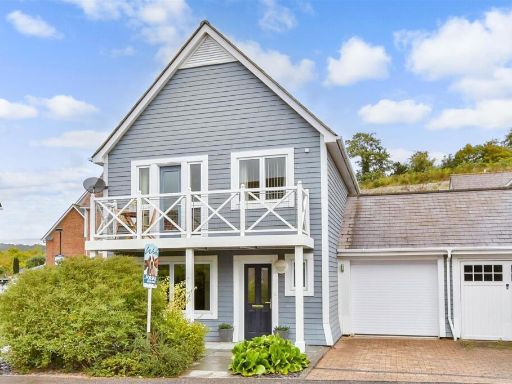 4 bedroom detached house for sale in Poynder Drive, Holborough Lakes, Kent, ME6 — £347,000 • 4 bed • 2 bath • 1088 ft²
4 bedroom detached house for sale in Poynder Drive, Holborough Lakes, Kent, ME6 — £347,000 • 4 bed • 2 bath • 1088 ft²