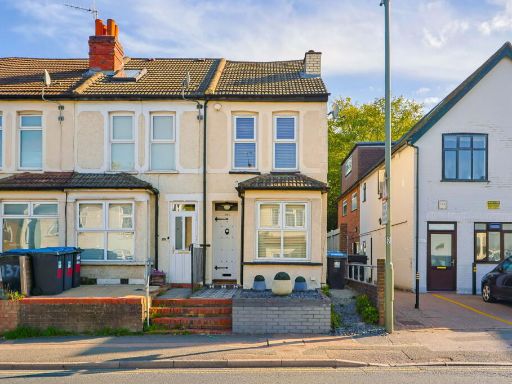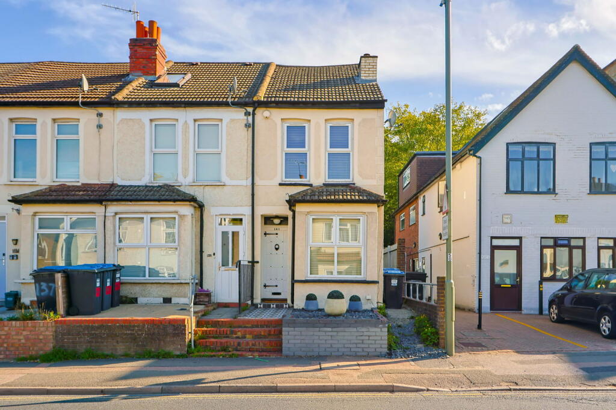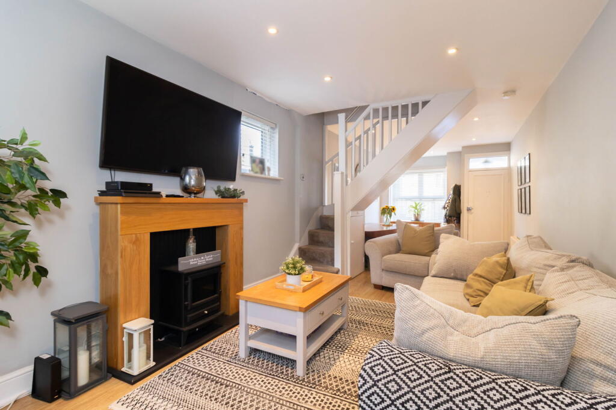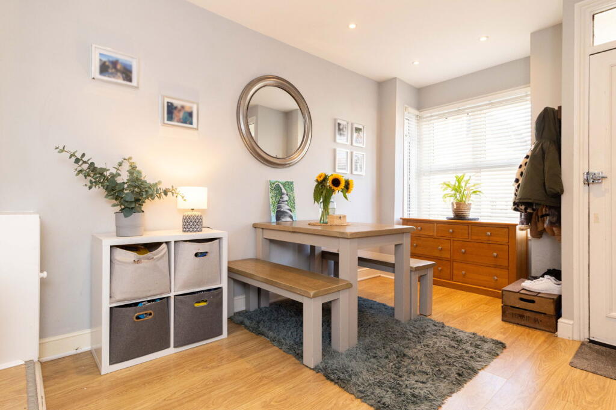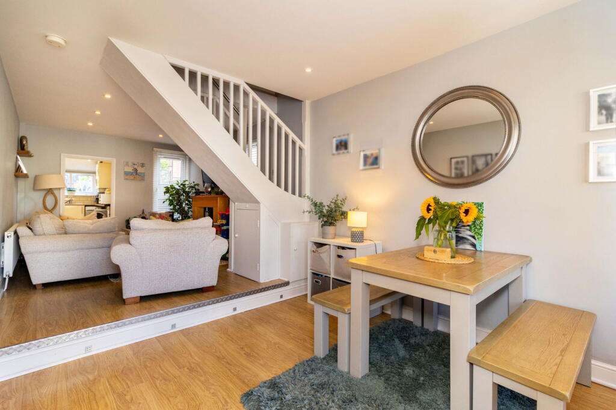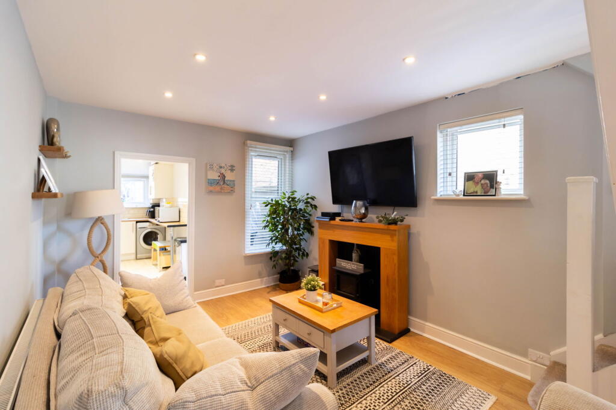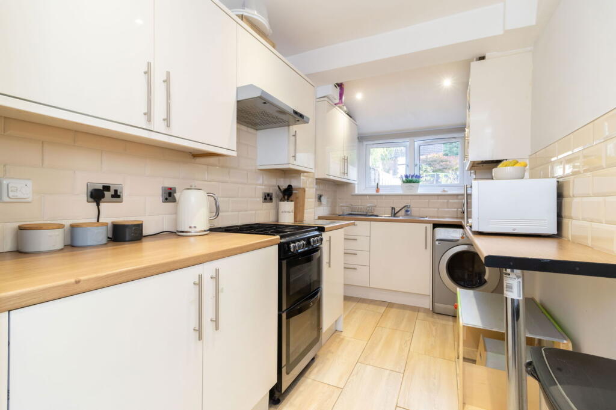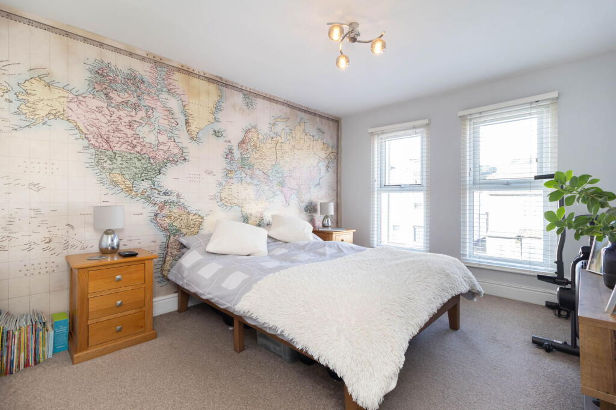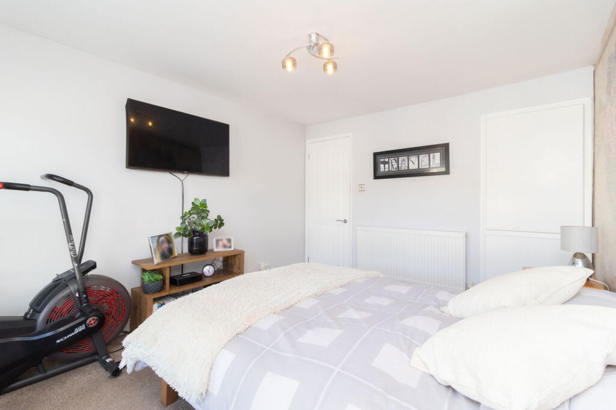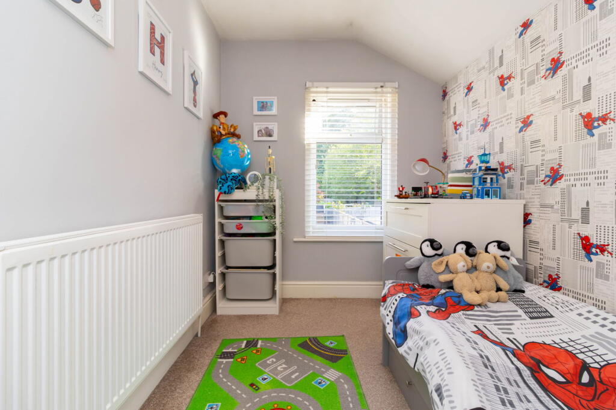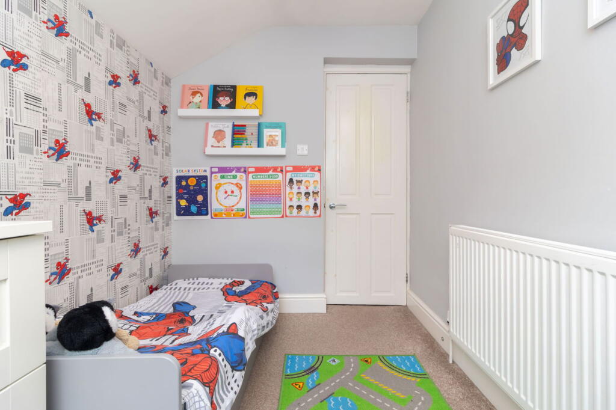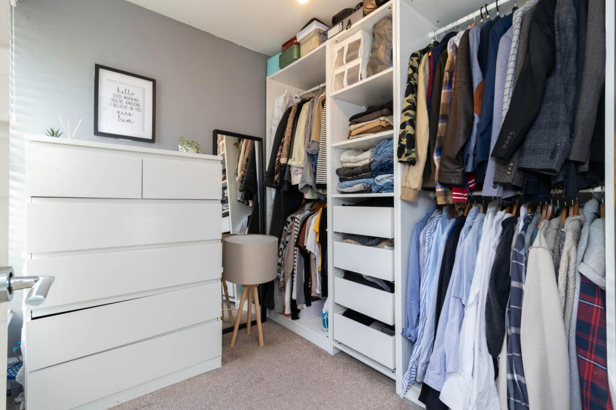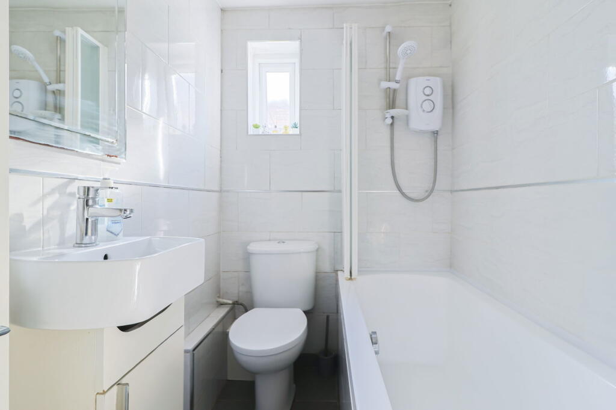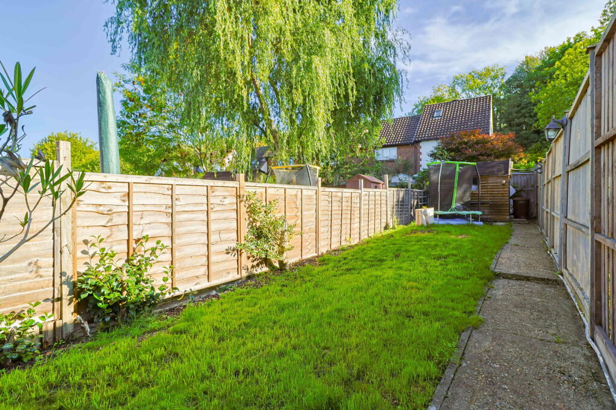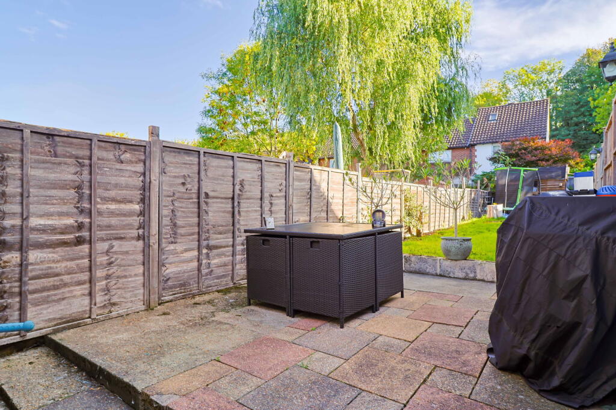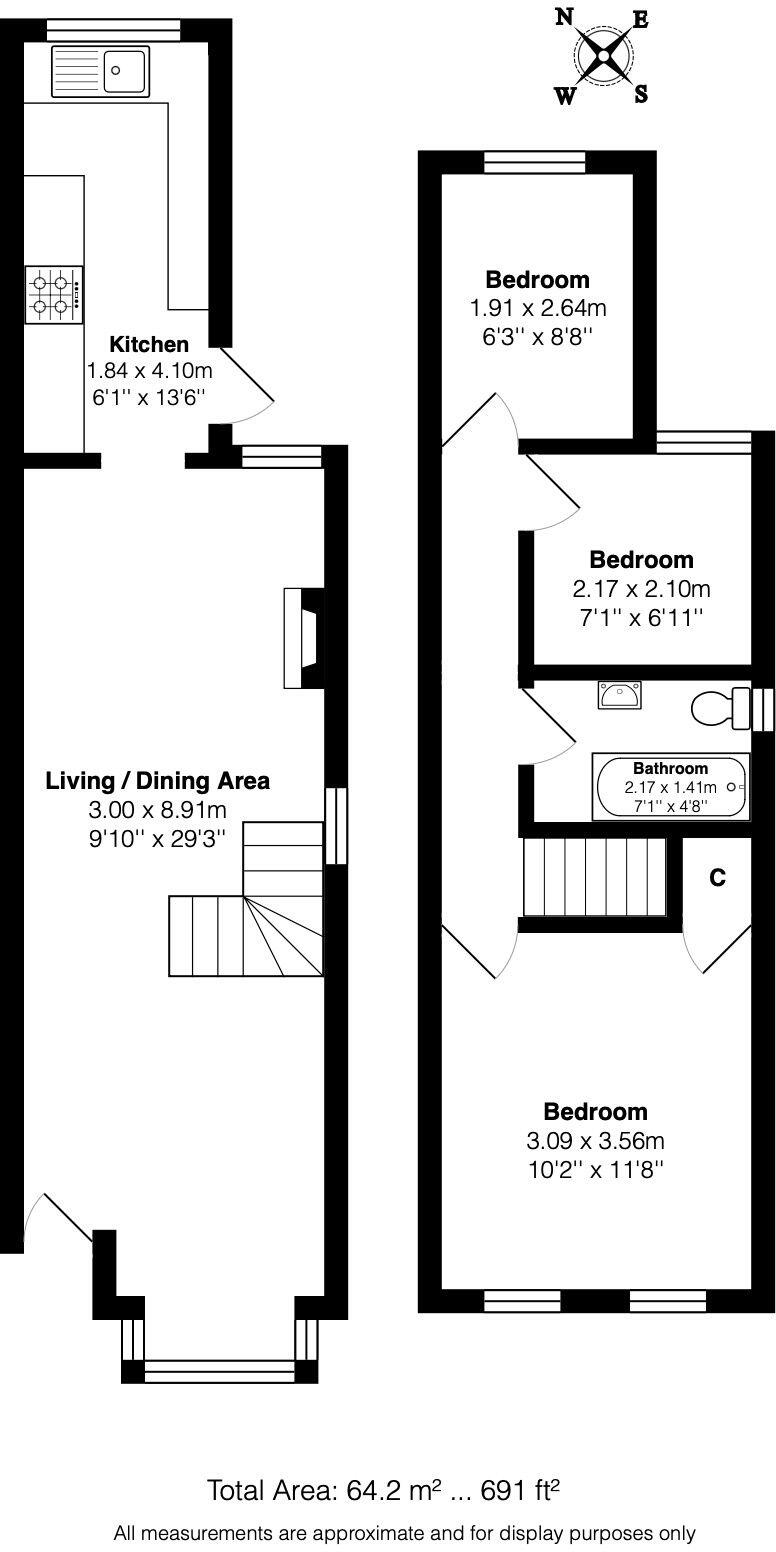- Newly renovated three-bedroom Victorian end-of-terrace
- Open-plan living/dining with contemporary finishes
- Modern fitted kitchen, double glazing installed post-2002
- Level rear garden, suitable for children and pots
- Walkable to two train stations; strong commuter links
- Modest overall size (≈691 sq ft) and small plot
- Solid brick walls assumed uninsulated; retrofit likely needed
- Single family bathroom only, limited extension potential
This well-presented three-bedroom end-of-terrace occupies a convenient Whyteleafe location, an easy walk from both Upper Warlingham and Whyteleafe stations for fast journeys into London. The house was newly renovated and benefits from a modern kitchen, contemporary open-plan living space and double glazing installed since 2002, so it’s largely move-in ready for first-time buyers or commuters.
Accommodation is compact but efficiently laid out across approximately 691 sq ft: a medium living/dining area with fireplace and staircase, a fitted kitchen, three bedrooms and a single family bathroom. The level rear garden is a practical outdoor space for children, pets or container gardening. On-street parking and a small plot reflect the urban setting.
Buyers should note the property’s modest overall size and small plot, which limit extension potential without planning. The house is an original Victorian build with solid brick walls assumed to have no cavity insulation — further insulating works could be required to maximise energy efficiency. There is one bathroom only, and while the home is newly renovated, periodic maintenance typical of a property built before 1900 should be expected.
With very low local crime, fast broadband and access to several well-regarded schools nearby, this home suits first-time buyers or young families prioritising transport links and school catchments. The freehold tenure and affordable council tax band add financial simplicity for buyers stepping onto the ladder.




























