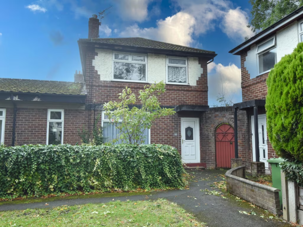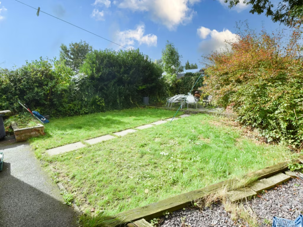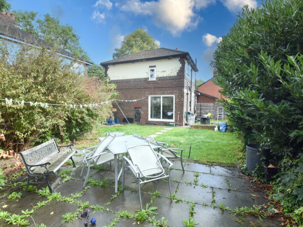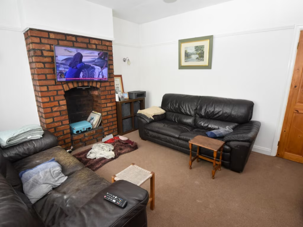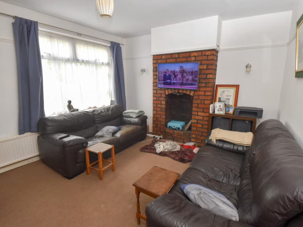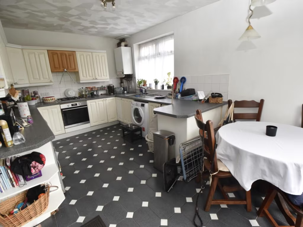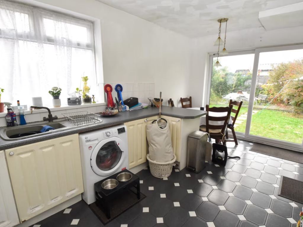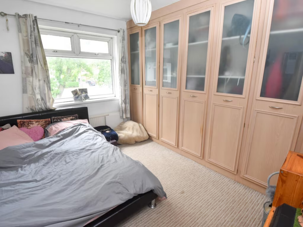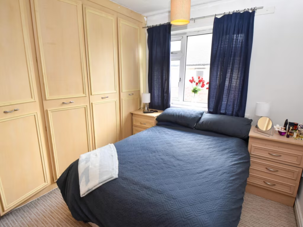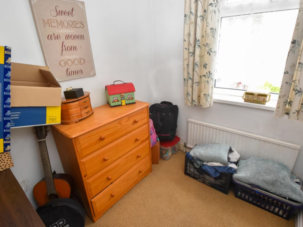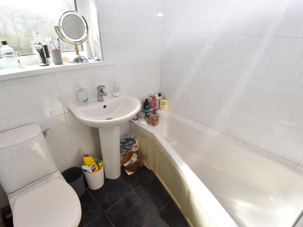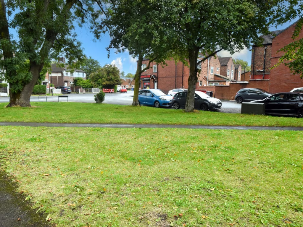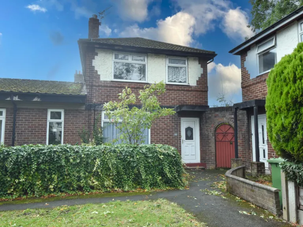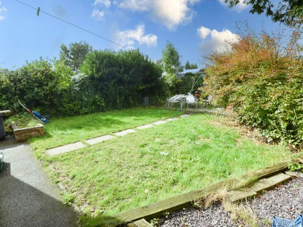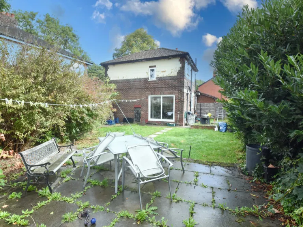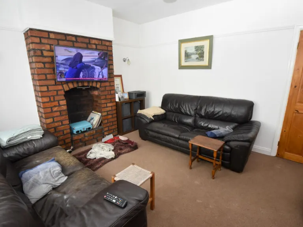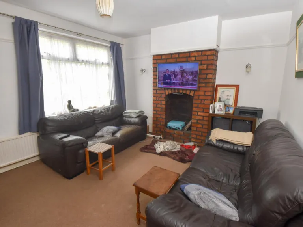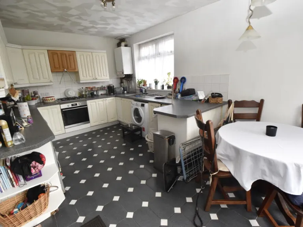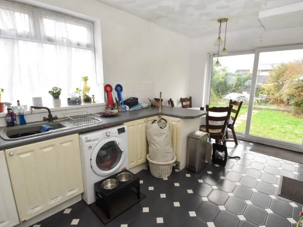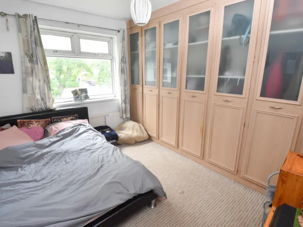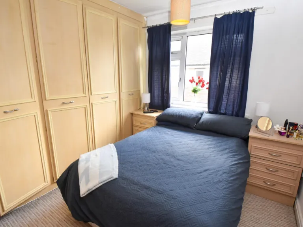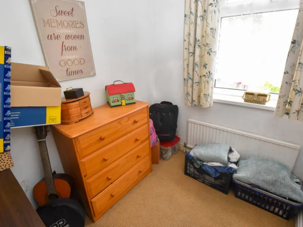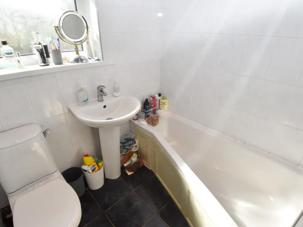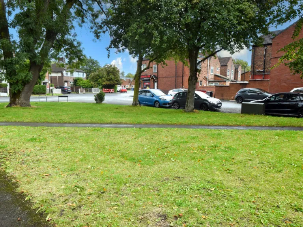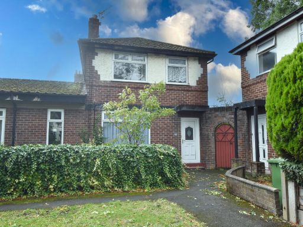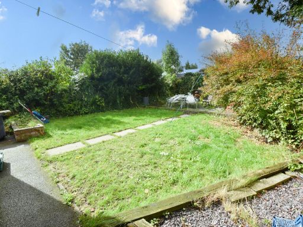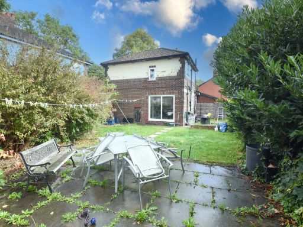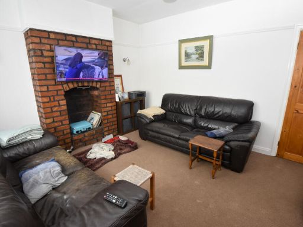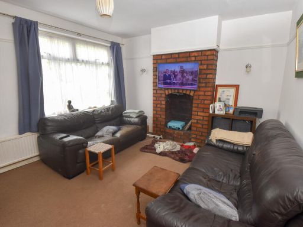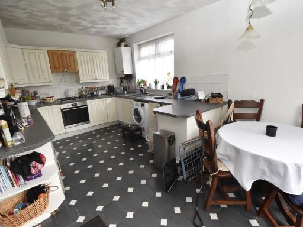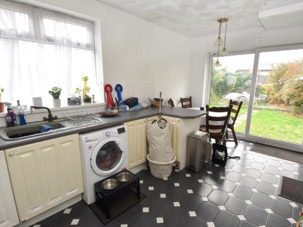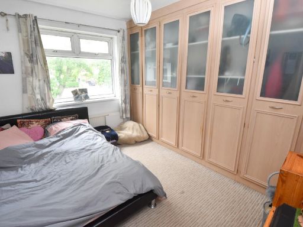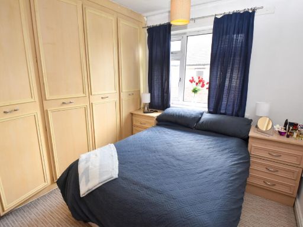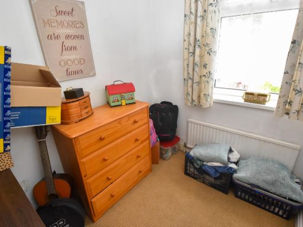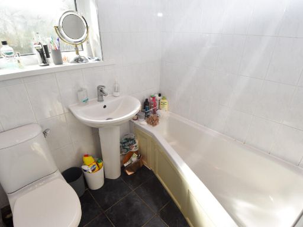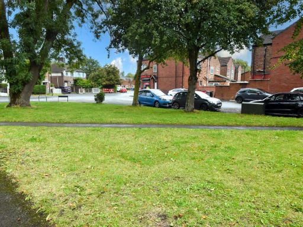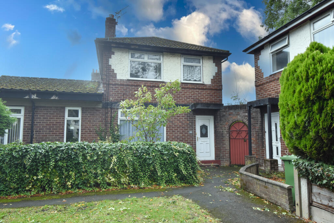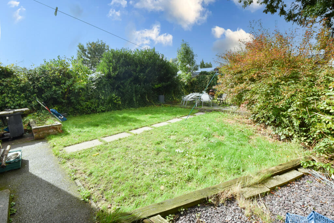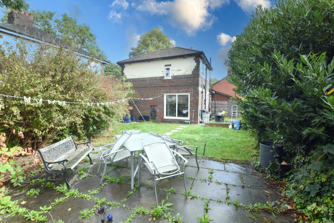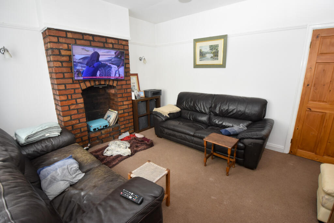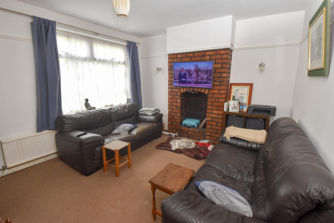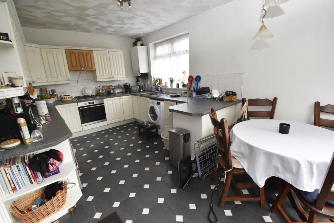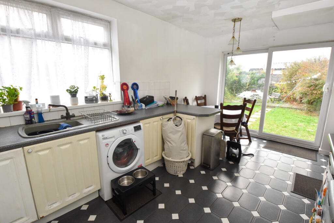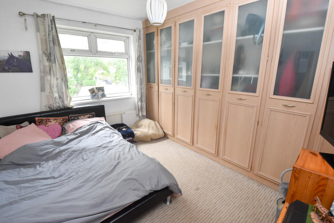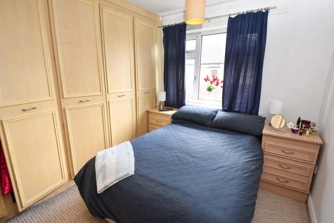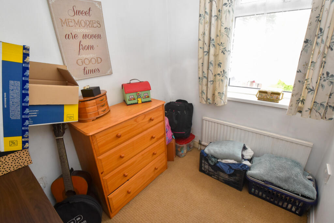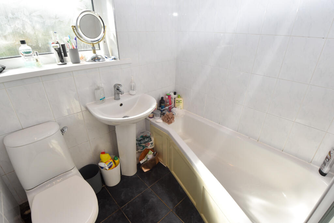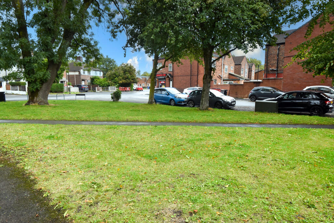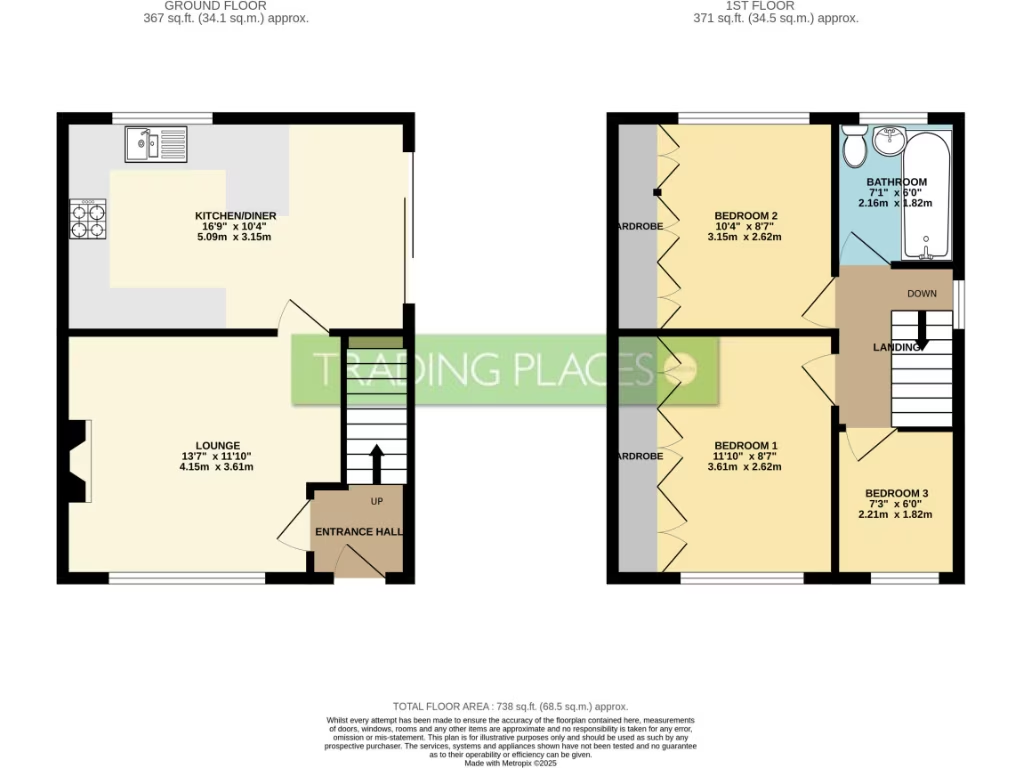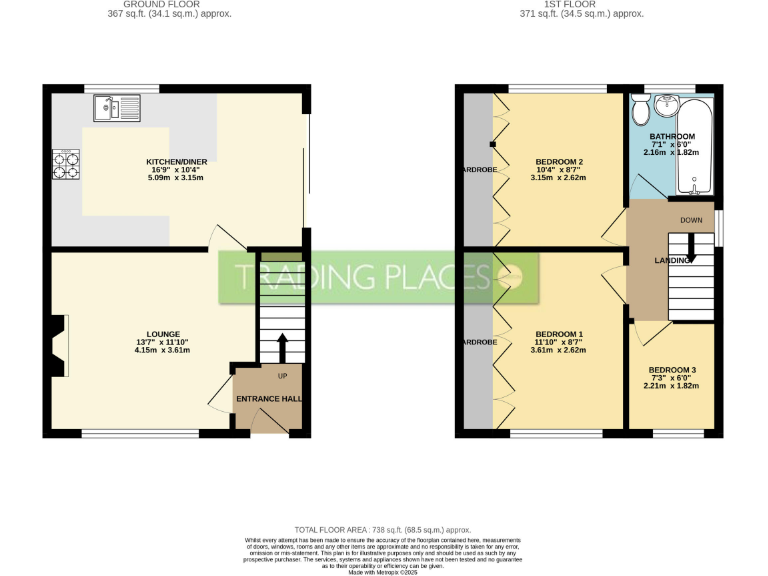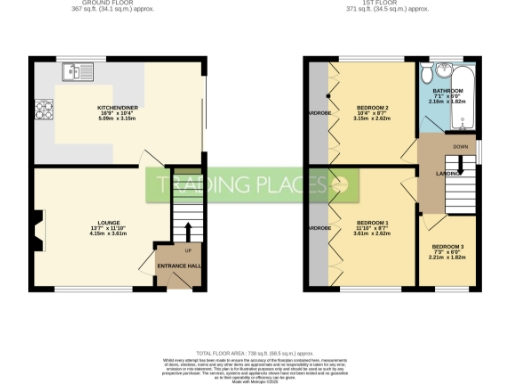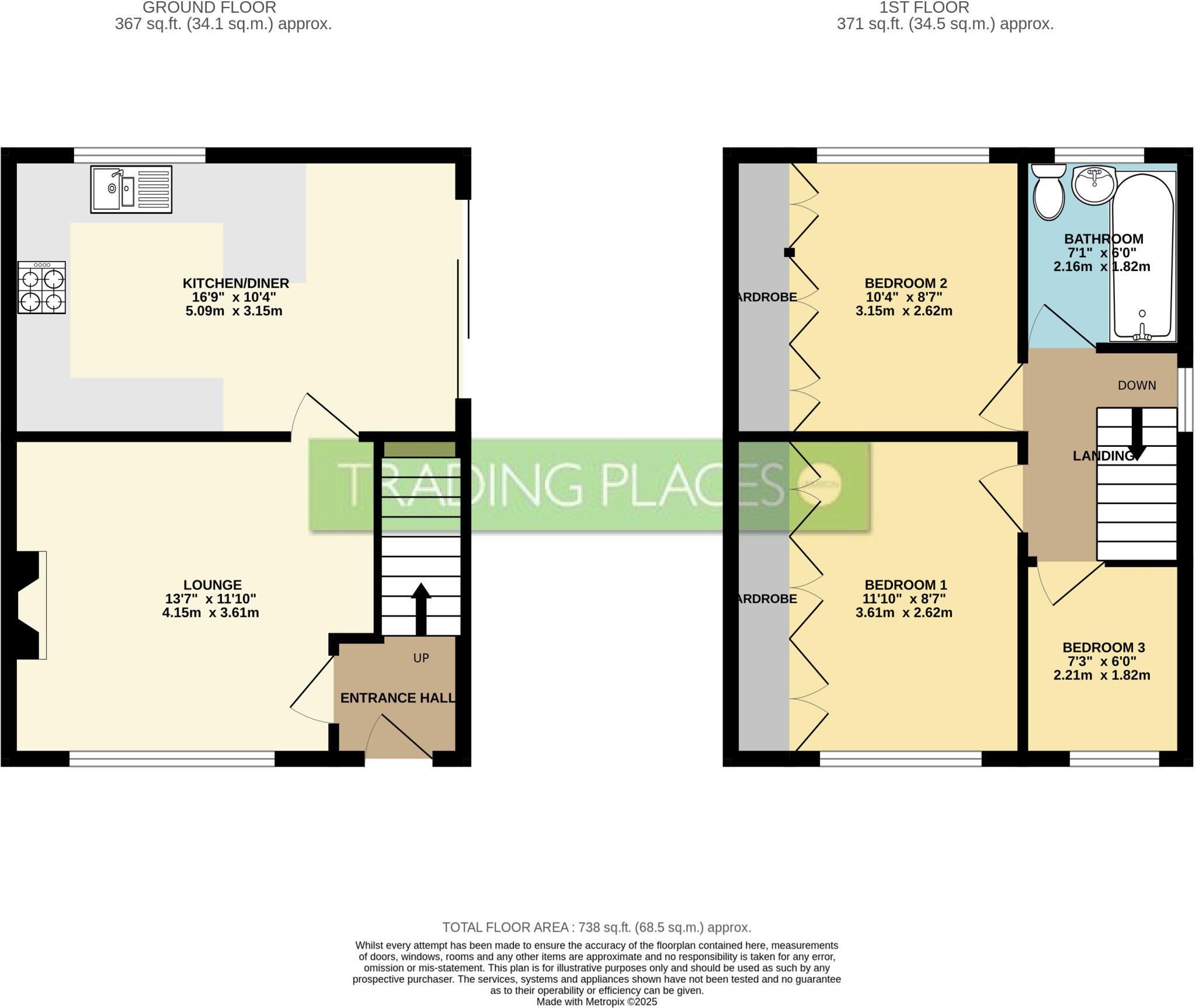Summary - 35 CISS LANE URMSTON MANCHESTER M41 9AG
3 bed 1 bath Semi-Detached
Chain-free three-bed near station and top grammar school catchment.
Three bedrooms and one family bathroom
A chain-free, three-bedroom semi-detached home in central Urmston, ideal for families seeking school catchment and transport links. The living room opens into a fitted kitchen-diner with sliding patio doors to a mature, enclosed rear garden and raised patio — good for children and weekend entertaining.
The property benefits from mains gas central heating, double glazing and a single garage. It sits a short walk from Urmston town centre, local amenities and the train station, and falls within the catchment for Urmston Grammar Academy.
Practical points to note: the house is compact at about 738 sq ft with a small plot, a single bathroom and cavity walls assumed to have no added insulation. Tenure details are not provided, and some updating or insulation work may be desirable to improve energy efficiency and long-term running costs. Overall, a well-presented post‑war family starter with clear scope for modest improvement.
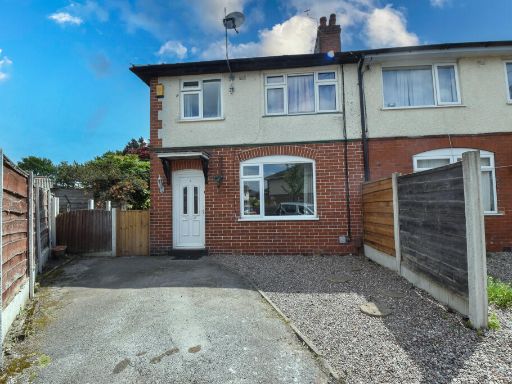 3 bedroom semi-detached house for sale in Rutland Avenue, Urmston, M41 — £300,000 • 3 bed • 1 bath • 825 ft²
3 bedroom semi-detached house for sale in Rutland Avenue, Urmston, M41 — £300,000 • 3 bed • 1 bath • 825 ft²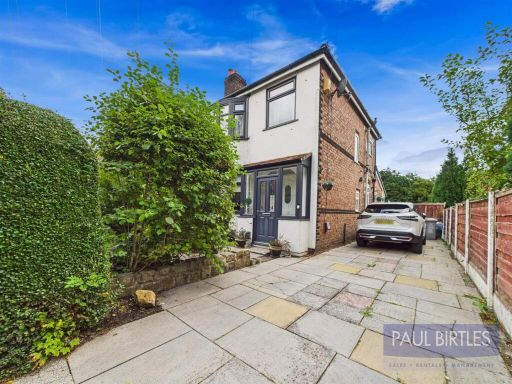 3 bedroom semi-detached house for sale in Shawe Road, Urmston, Trafford, M41 5DL, M41 — £350,000 • 3 bed • 1 bath • 856 ft²
3 bedroom semi-detached house for sale in Shawe Road, Urmston, Trafford, M41 5DL, M41 — £350,000 • 3 bed • 1 bath • 856 ft²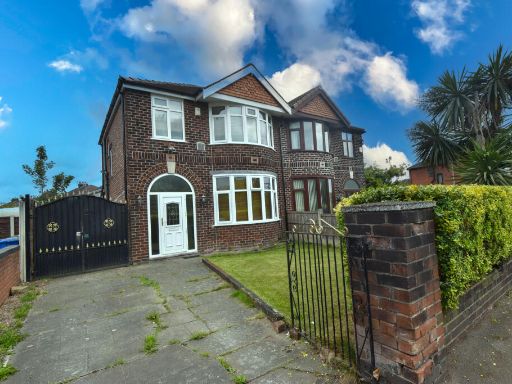 3 bedroom semi-detached house for sale in Moss Vale Road, Urmston, M41 — £300,000 • 3 bed • 1 bath • 893 ft²
3 bedroom semi-detached house for sale in Moss Vale Road, Urmston, M41 — £300,000 • 3 bed • 1 bath • 893 ft²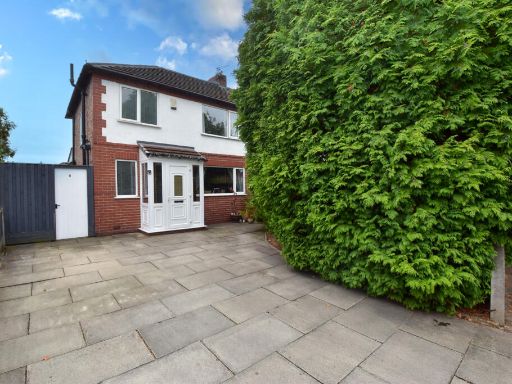 3 bedroom semi-detached house for sale in Leamington Road, Urmston, M41 — £375,000 • 3 bed • 1 bath • 792 ft²
3 bedroom semi-detached house for sale in Leamington Road, Urmston, M41 — £375,000 • 3 bed • 1 bath • 792 ft²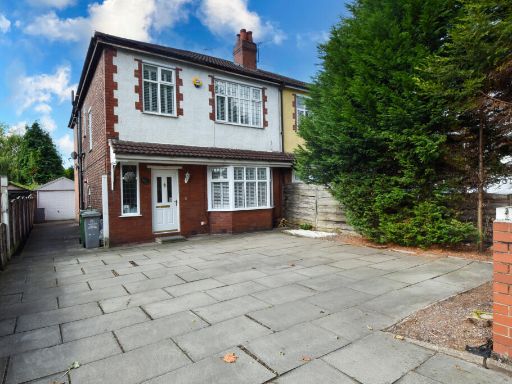 4 bedroom semi-detached house for sale in Stretford Road, Urmston, M41 — £499,995 • 4 bed • 2 bath • 1500 ft²
4 bedroom semi-detached house for sale in Stretford Road, Urmston, M41 — £499,995 • 4 bed • 2 bath • 1500 ft²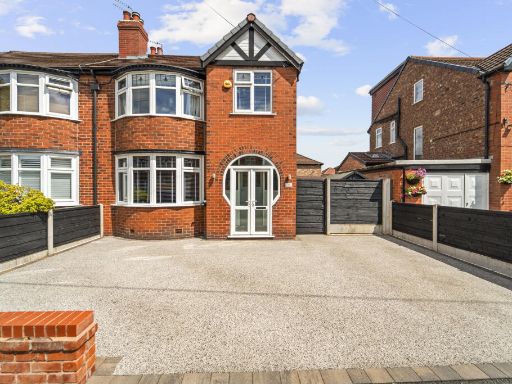 3 bedroom semi-detached house for sale in Mayfair Avenue, Urmston, M41 — £400,000 • 3 bed • 1 bath • 796 ft²
3 bedroom semi-detached house for sale in Mayfair Avenue, Urmston, M41 — £400,000 • 3 bed • 1 bath • 796 ft²