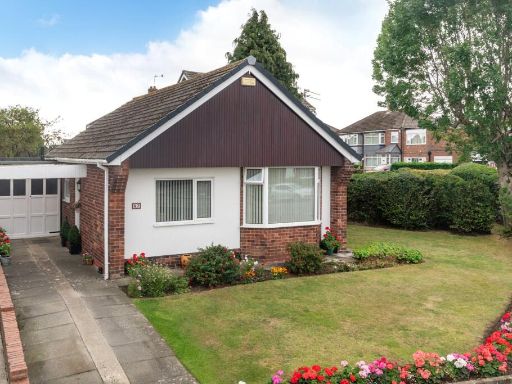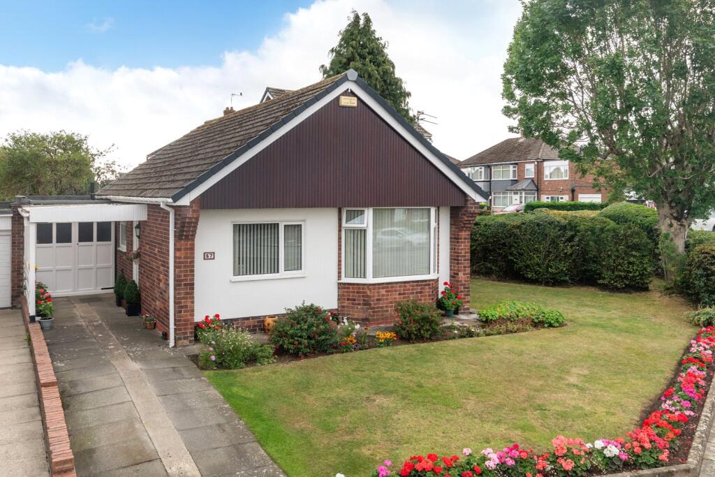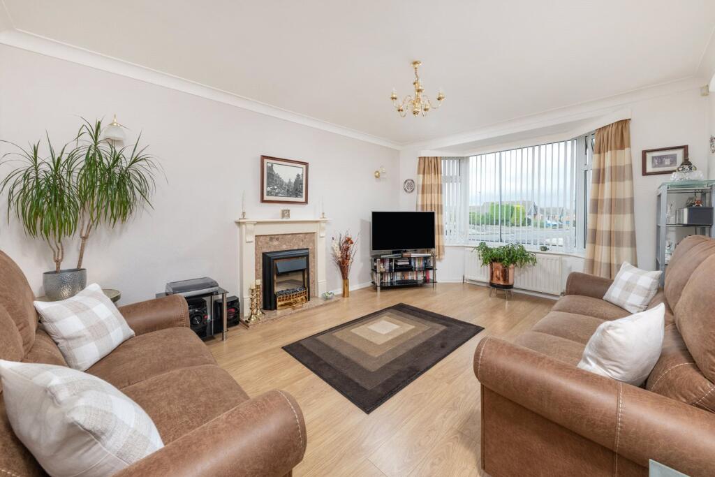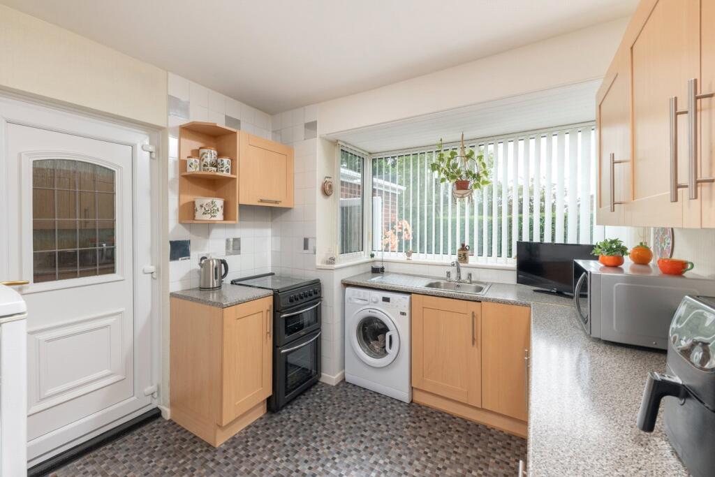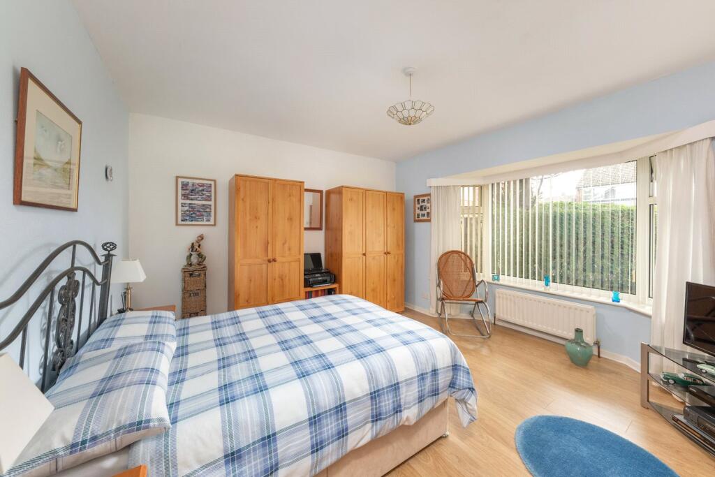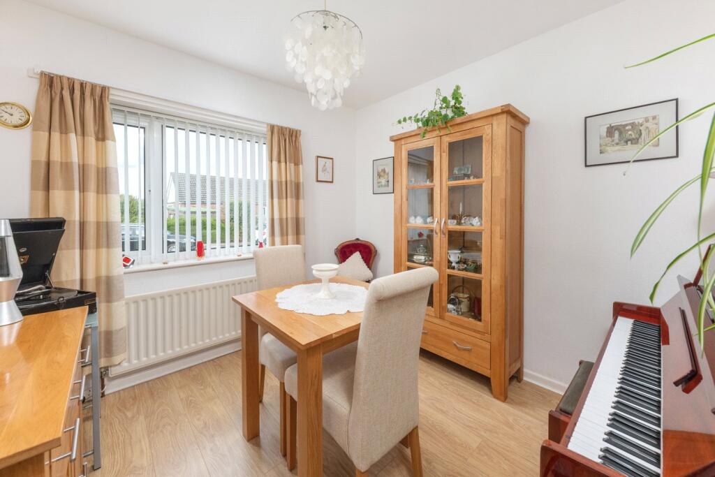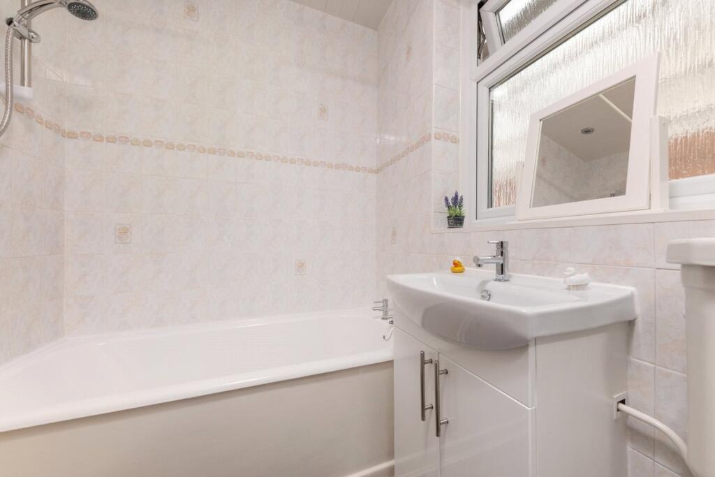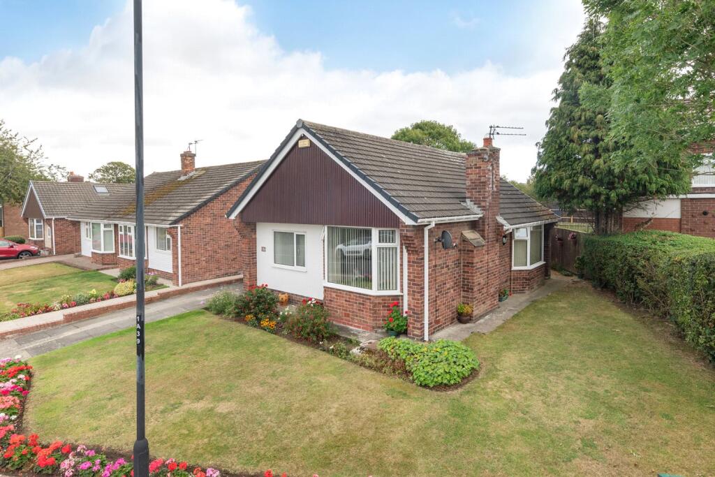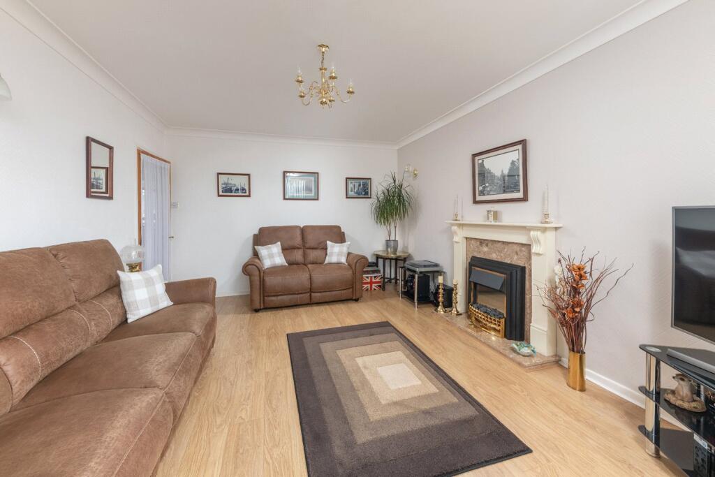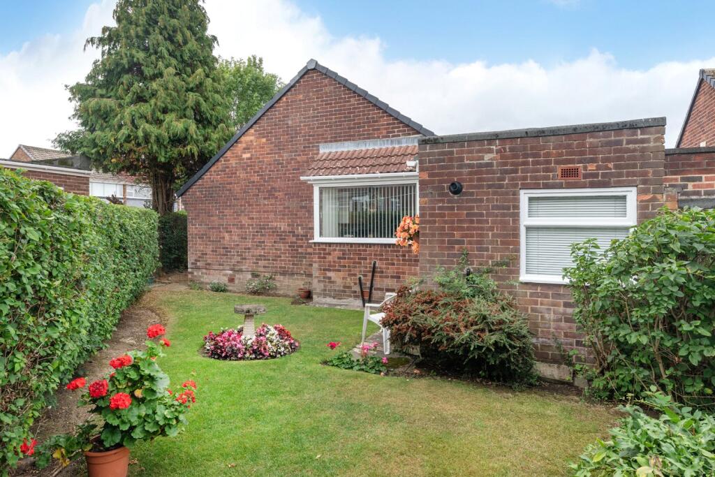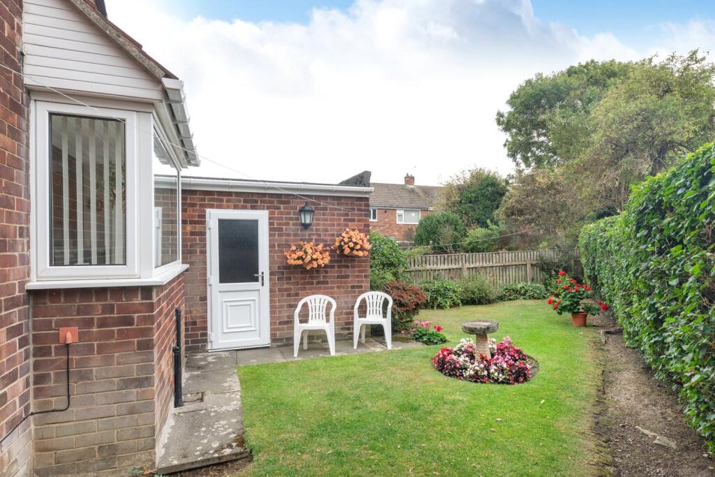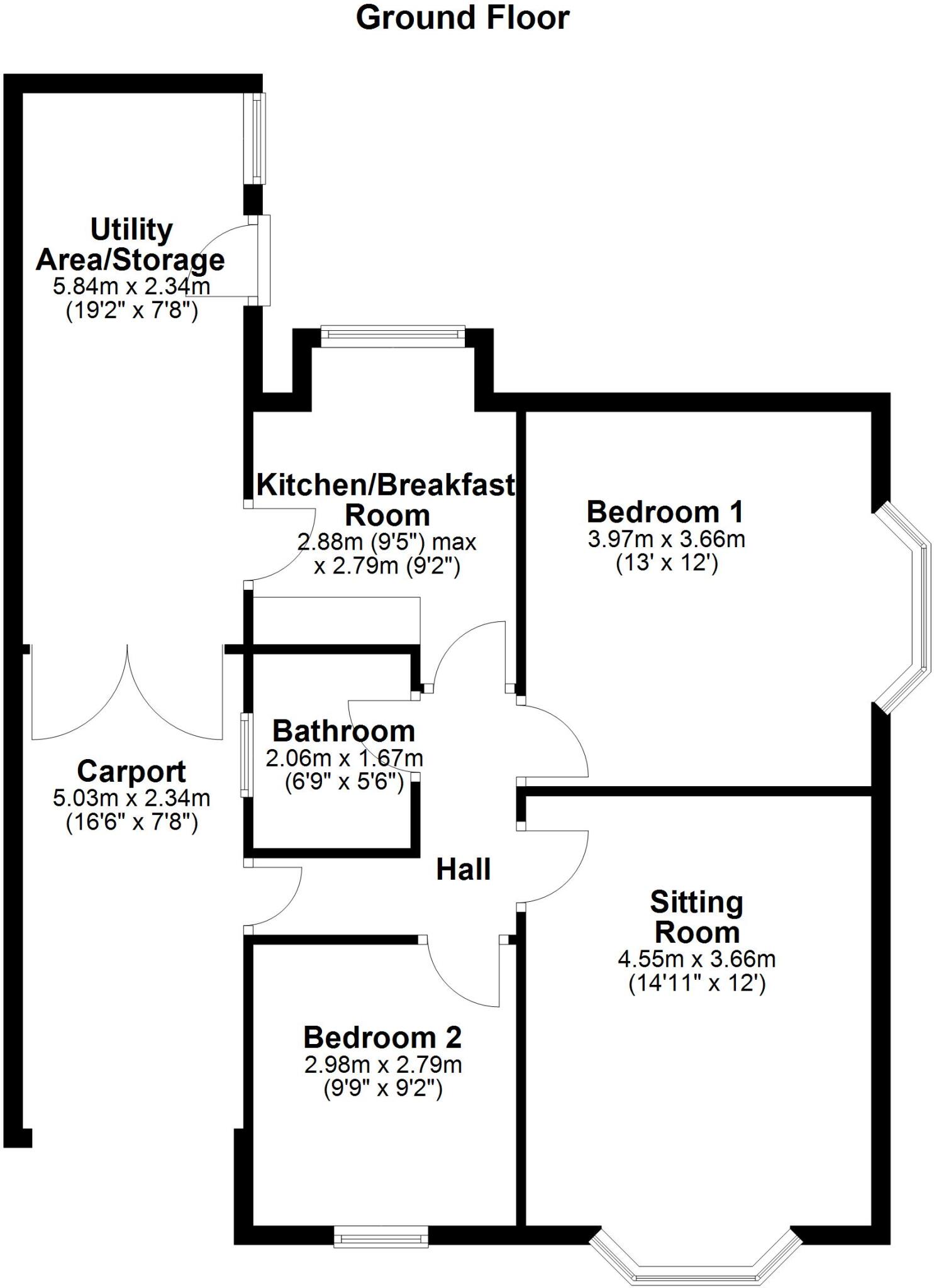Detached two-bedroom bungalow on a corner plot with large gardens
Single-storey layout ideal for downsizers or mobility needs
Garage plus driveway for off-street parking and carport access
Approx. 656 sq ft; EPC rating C; Council Tax Band C
Leasehold with ~936 years remaining; ground rent £13 pa
Built 1967–75; cavity walls assumed uninsulated (energy note)
Double glazing installed before 2002 — consider window upgrades
Well-located for shops, bus routes and several Good/Outstanding schools
This well-presented two-bedroom detached bungalow sits on a corner plot in a quiet, established estate in Chapel House, West Newcastle. The single-story layout and good-size gardens to the front, side and rear make it particularly suitable for buyers seeking low-maintenance living or those wishing to downsize without compromise on space.
Inside offers ready-to-move-in accommodation with a spacious lounge featuring a bay window and fireplace, a modern fitted kitchen, two good-sized bedrooms and a three-piece bathroom. The property benefits from double glazing, mains gas central heating and a garage plus driveway providing off-street parking — practical features for everyday comfort.
Notable practical points: the home is leasehold with an exceptionally long lease (circa 936 years) and a small annual ground rent of £13. The house dates from the late 1960s/early 1970s and the cavity walls are assumed uninsulated, while glazing was installed before 2002; verifying insulation and window condition is recommended if energy efficiency is a priority.
Located close to local shops, good bus routes and well-regarded primary and secondary schools, the bungalow suits older buyers downsizing, small families seeking single-level accommodation, or investors after a steady-let property in a very affluent, low-risk suburb. EPC rating C and Council Tax band C indicate reasonable running costs for the area.




















