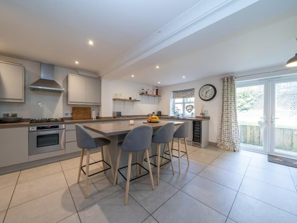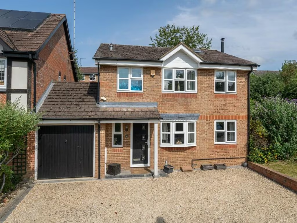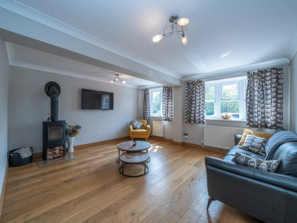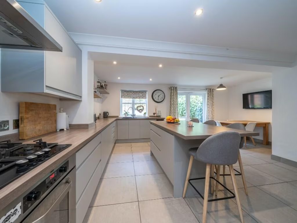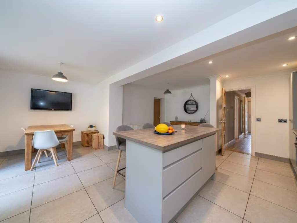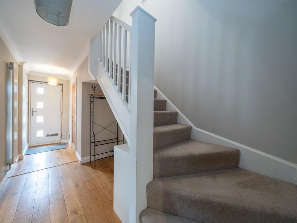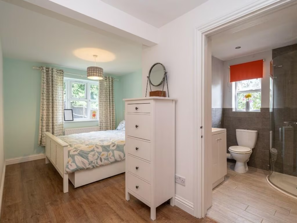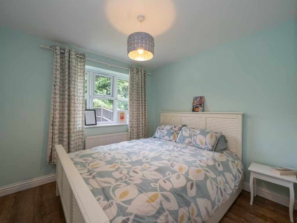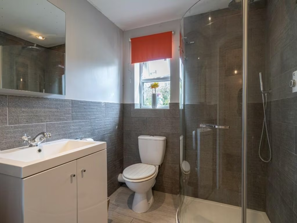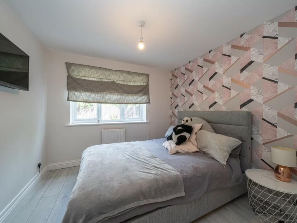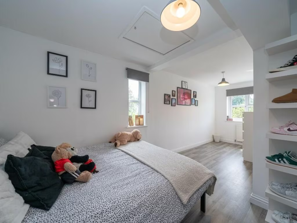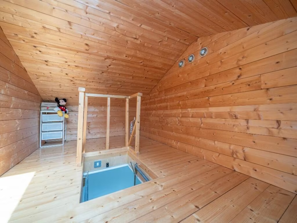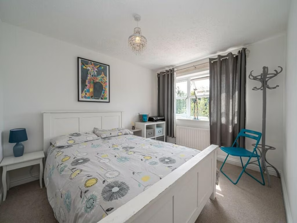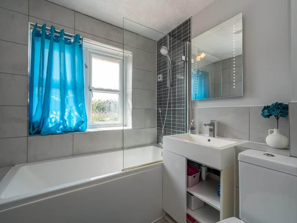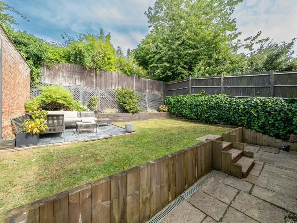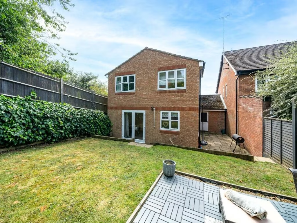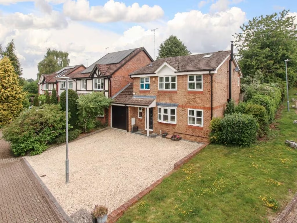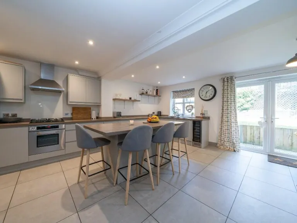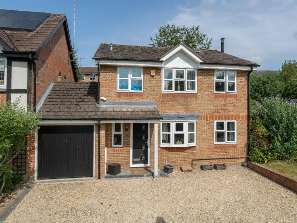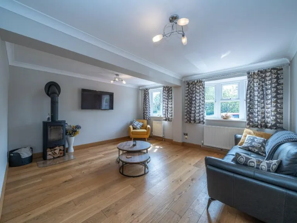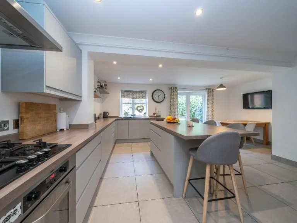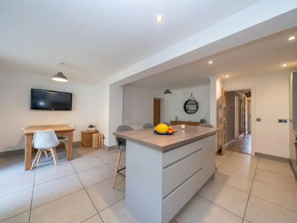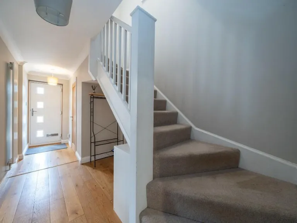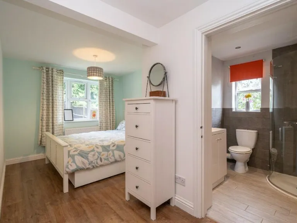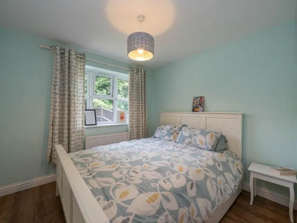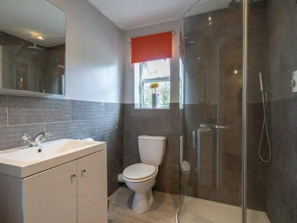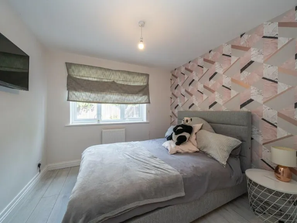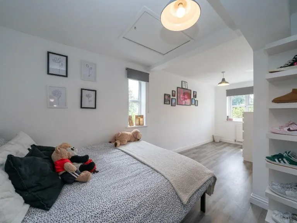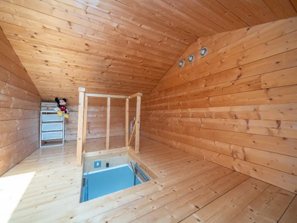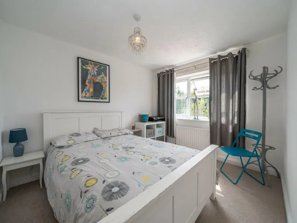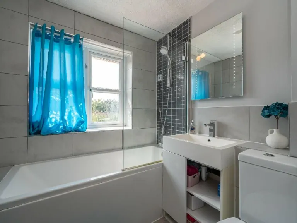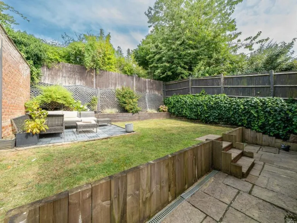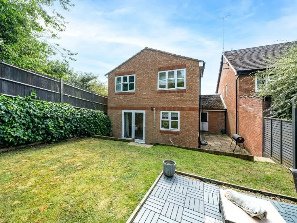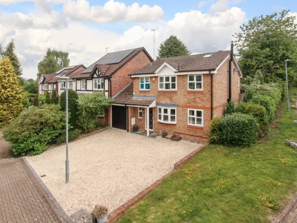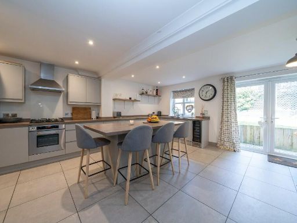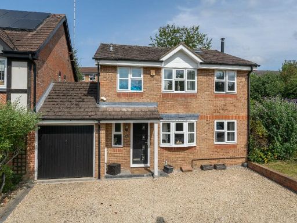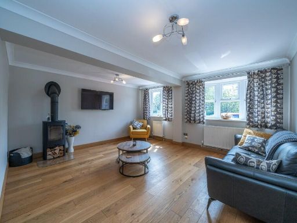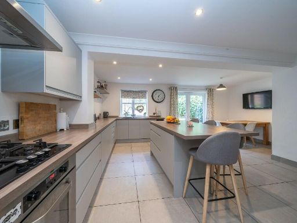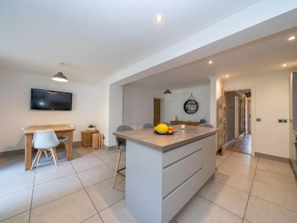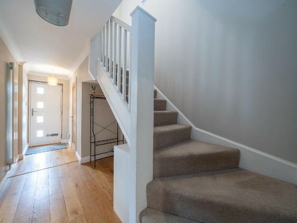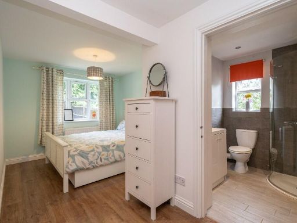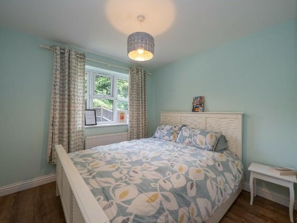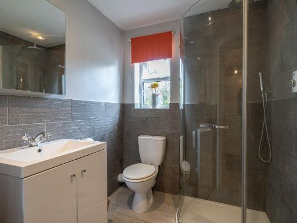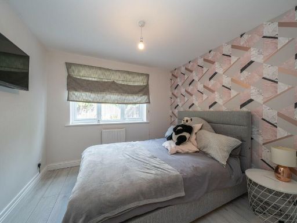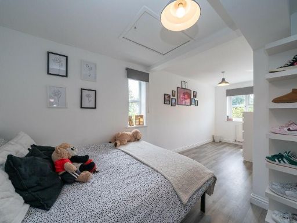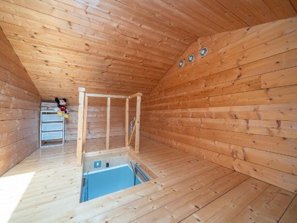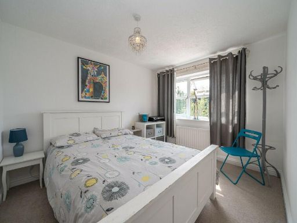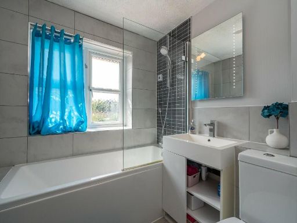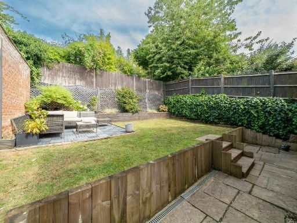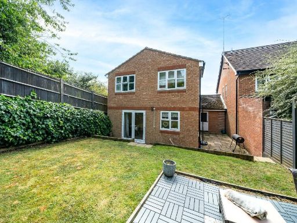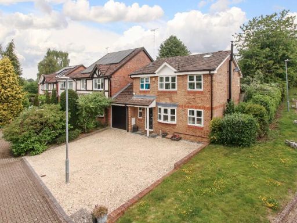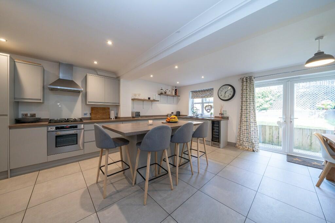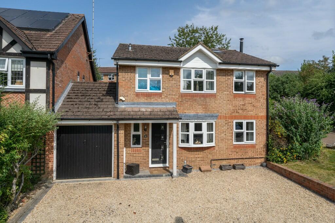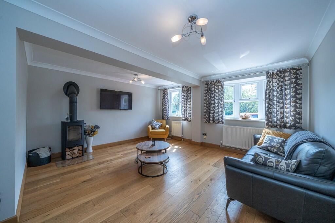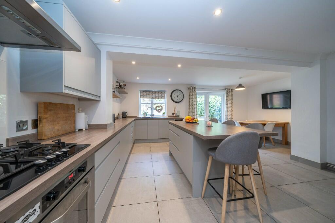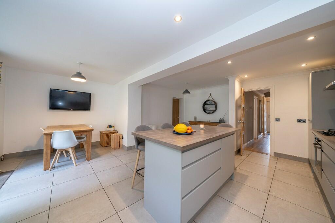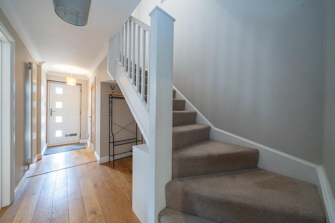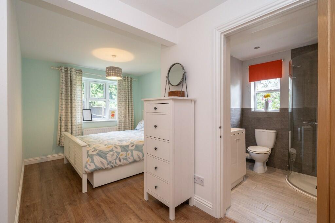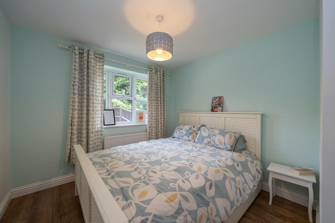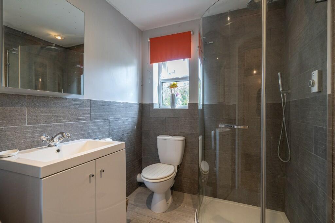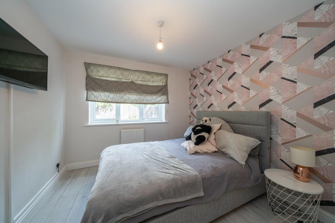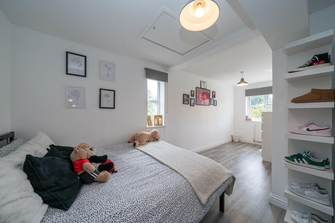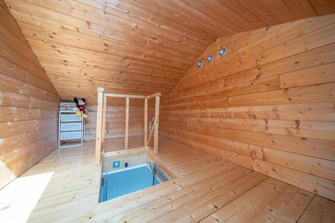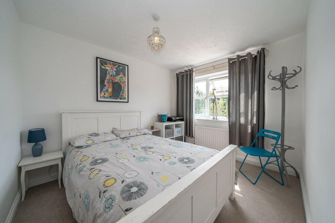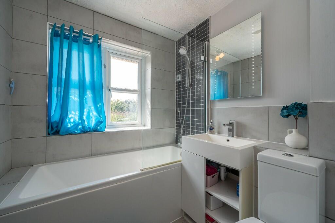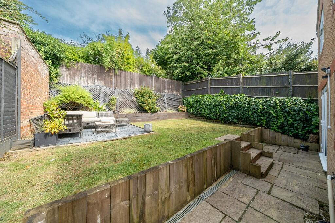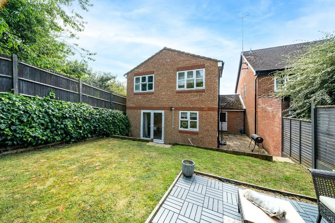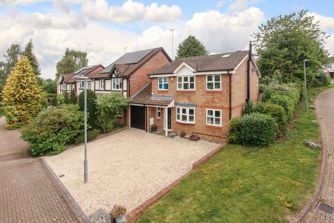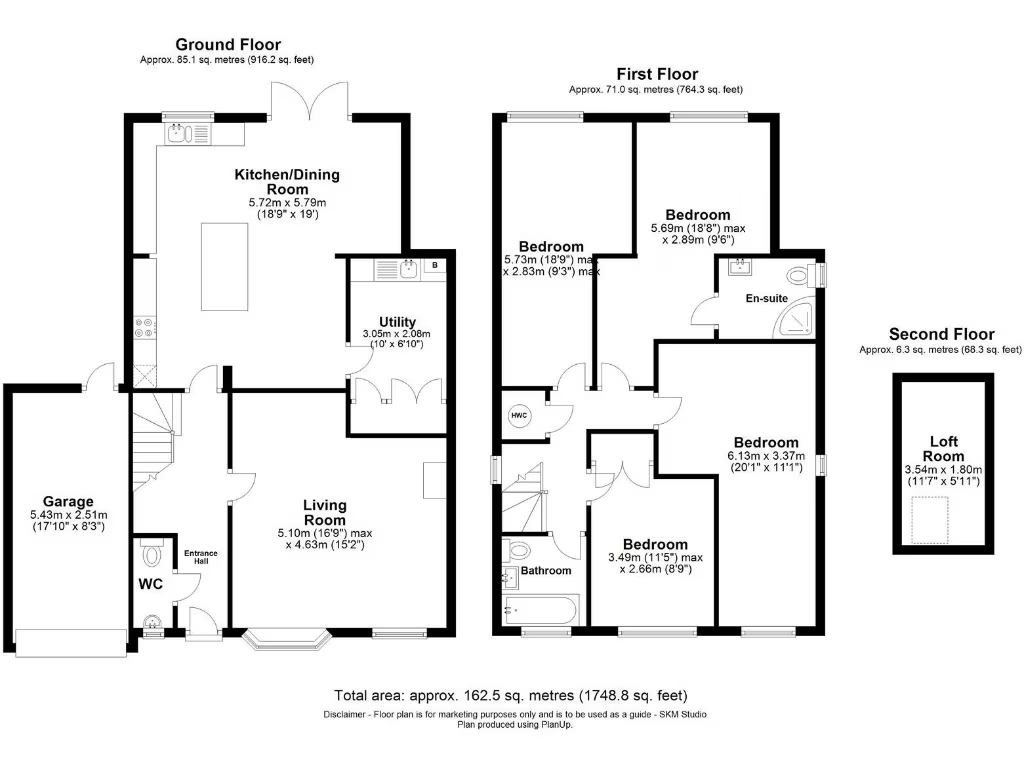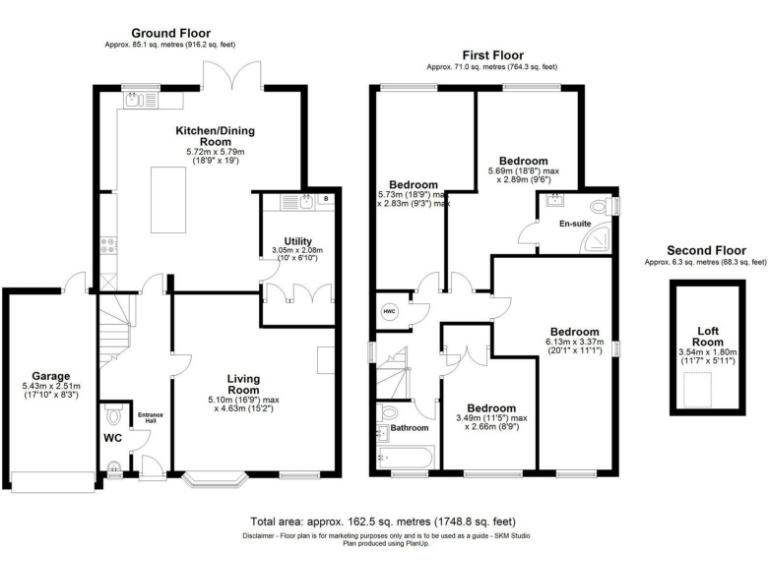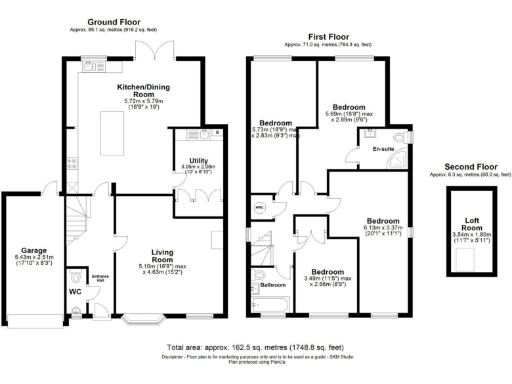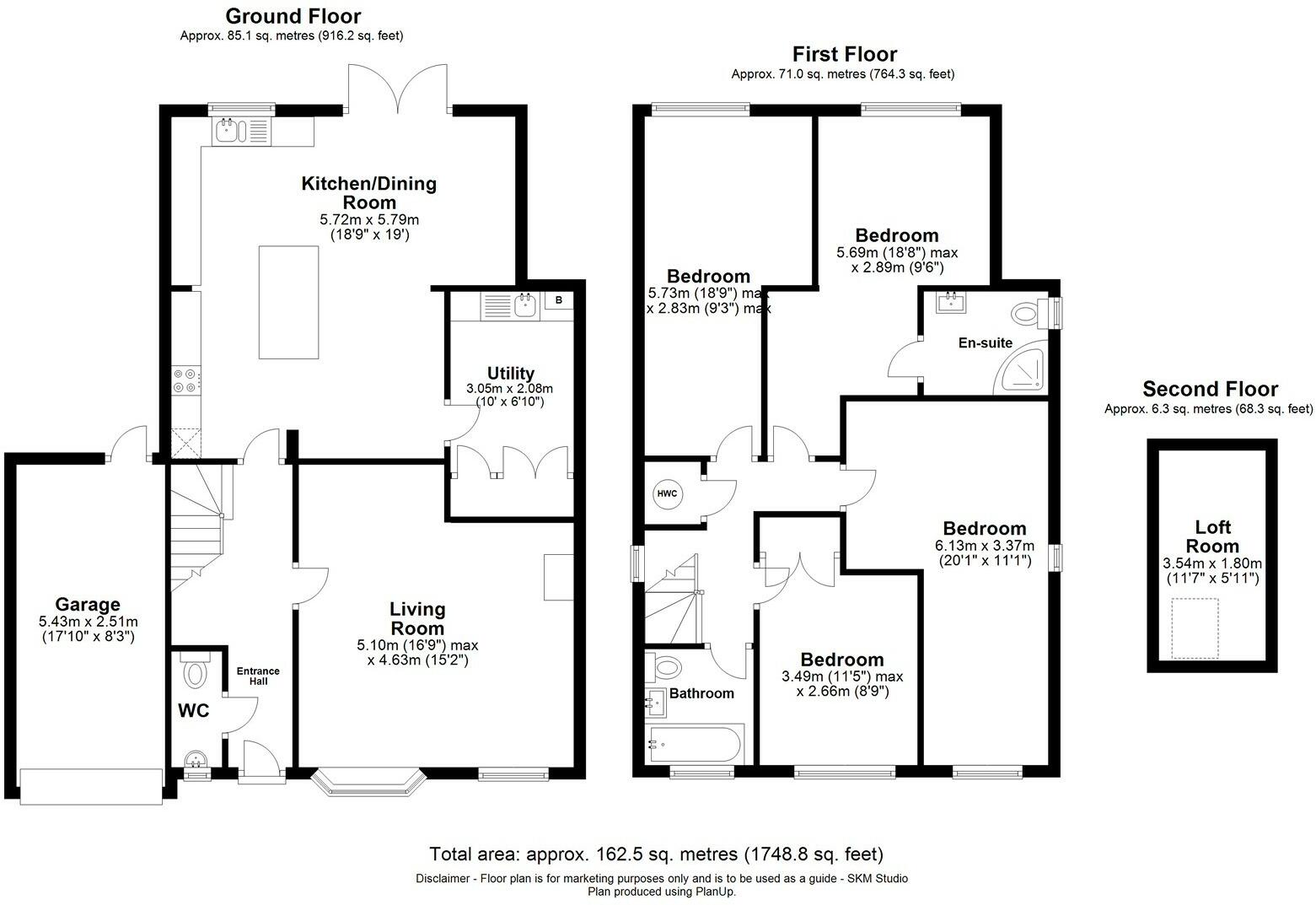Summary - 6 BRIMSTONE WALK BERKHAMSTED HP4 1TJ
4 bed 2 bath Link Detached House
Well-presented four-bedroom house near top schools and transport links.
Open-plan kitchen/dining with island and French doors to garden
Generous living room with wood-burning stove and wooden flooring
Master bedroom with ensuite; three further double bedrooms
Timber-clad loft room with Velux — accessed by drop-down ladder
Single garage plus driveway parking; enclosed rear garden
Double glazing (post-2002) and gas boiler with radiators
Slow broadband speeds locally — may limit home working
Council tax Band F; annual service charge £55
This modern four-bedroom link-detached home in Berkhamsted offers well-proportioned family living across 1,748 sq ft. The ground floor centres on a bright open-plan kitchen/dining room with island, integrated appliances and French doors onto an enclosed rear garden — a practical layout for everyday life and entertaining. A generous living room with wooden floors and a wood-burning stove provides a cosy second reception. A useful utility room, cloakroom and single garage with driveway parking add everyday convenience.
Upstairs all four bedrooms are doubles, with the master benefiting from an ensuite shower room and a separate contemporary family bathroom serving the others. A timber-clad loft room with a Velux window provides extra space but is reached by a drop-down ladder, so it’s most suitable for occasional use or storage rather than a primary bedroom. The house was built in the early 1990s and has modern finishes throughout, including double glazing installed since 2002 and a gas central heating system.
Practical considerations include slow broadband in the area and a council tax at the higher Band F, which will affect running costs. There is an annual service charge of £55. The property sits in a very low-crime, comfortable suburban pocket close to highly regarded primary schools (including Bridgewater Primary) and good commuter links to the A41 and Berkhamsted station, making it well suited to families seeking space and local amenities.
Overall this home balances generous living space, contemporary fittings and practical storage with clear running-cost points to note. It will suit families wanting a well-presented, move-in-ready house with scope to adapt the loft and garden to their needs.
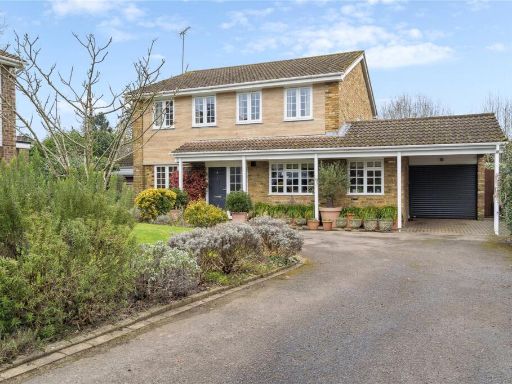 4 bedroom detached house for sale in Torwood Close, Berkhamsted, Hertfordshire, HP4 — £1,265,000 • 4 bed • 2 bath • 2185 ft²
4 bedroom detached house for sale in Torwood Close, Berkhamsted, Hertfordshire, HP4 — £1,265,000 • 4 bed • 2 bath • 2185 ft²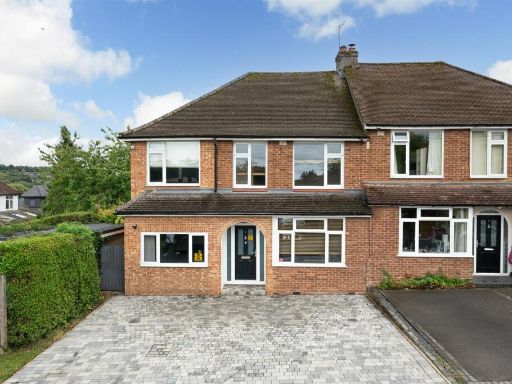 4 bedroom semi-detached house for sale in Lyme Avenue, Northchurch, Berkhamsted, HP4 — £750,000 • 4 bed • 2 bath • 1804 ft²
4 bedroom semi-detached house for sale in Lyme Avenue, Northchurch, Berkhamsted, HP4 — £750,000 • 4 bed • 2 bath • 1804 ft²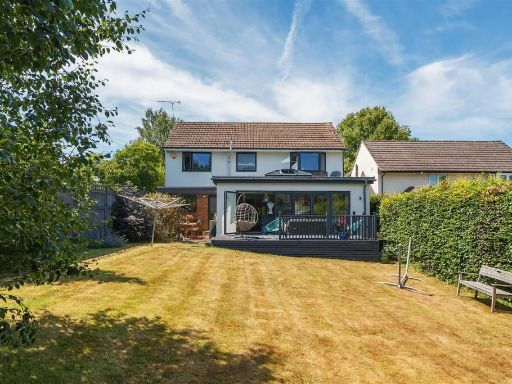 4 bedroom detached house for sale in Finch Road, Berkhamsted, HP4 — £1,125,000 • 4 bed • 3 bath • 1850 ft²
4 bedroom detached house for sale in Finch Road, Berkhamsted, HP4 — £1,125,000 • 4 bed • 3 bath • 1850 ft²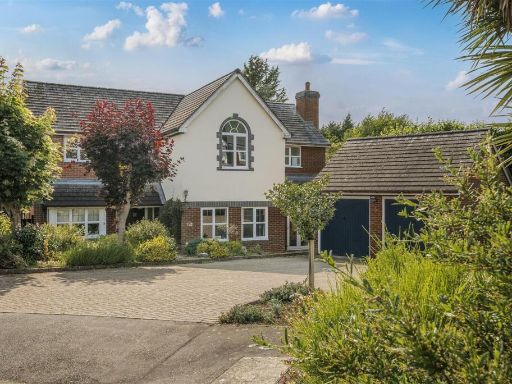 5 bedroom detached house for sale in Emperor Close, Berkhamsted, HP4 — £1,150,000 • 5 bed • 3 bath • 2388 ft²
5 bedroom detached house for sale in Emperor Close, Berkhamsted, HP4 — £1,150,000 • 5 bed • 3 bath • 2388 ft²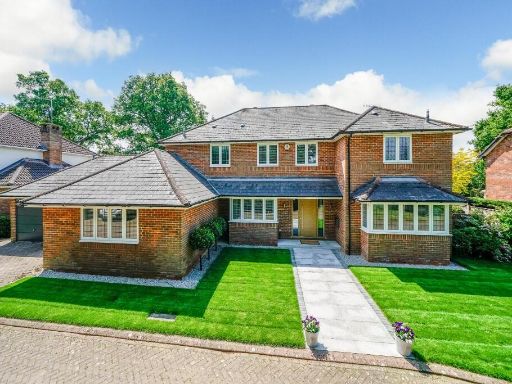 5 bedroom detached house for sale in Lane End, Berkhamsted, Hertfordshire, HP4 — £1,750,000 • 5 bed • 3 bath • 3113 ft²
5 bedroom detached house for sale in Lane End, Berkhamsted, Hertfordshire, HP4 — £1,750,000 • 5 bed • 3 bath • 3113 ft²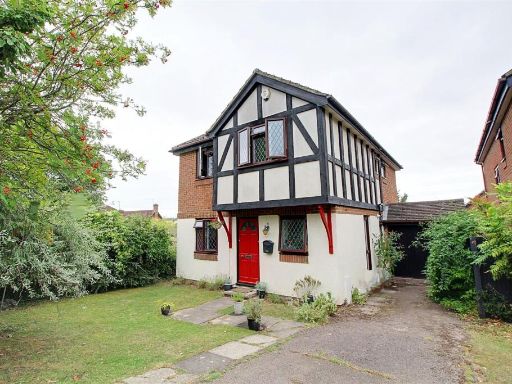 5 bedroom detached house for sale in Crewe Curve, Berkhamsted, HP4 — £750,000 • 5 bed • 2 bath • 1527 ft²
5 bedroom detached house for sale in Crewe Curve, Berkhamsted, HP4 — £750,000 • 5 bed • 2 bath • 1527 ft²