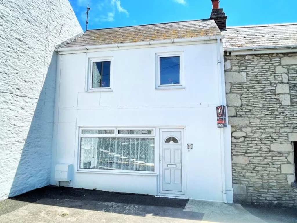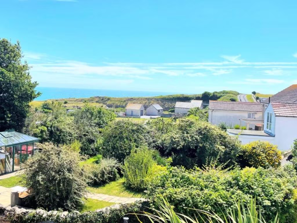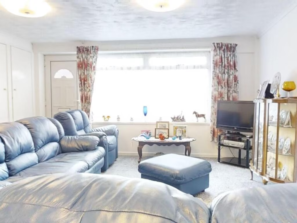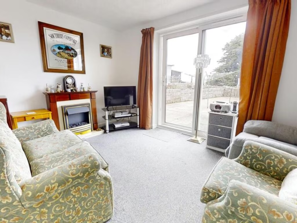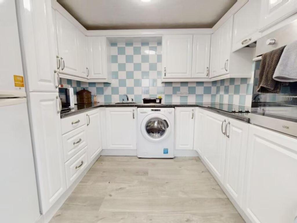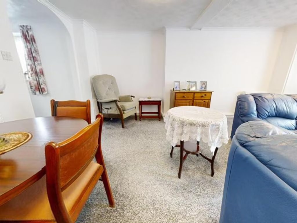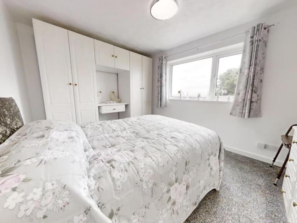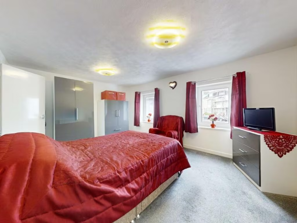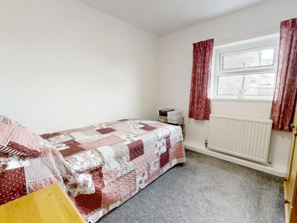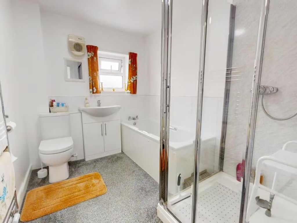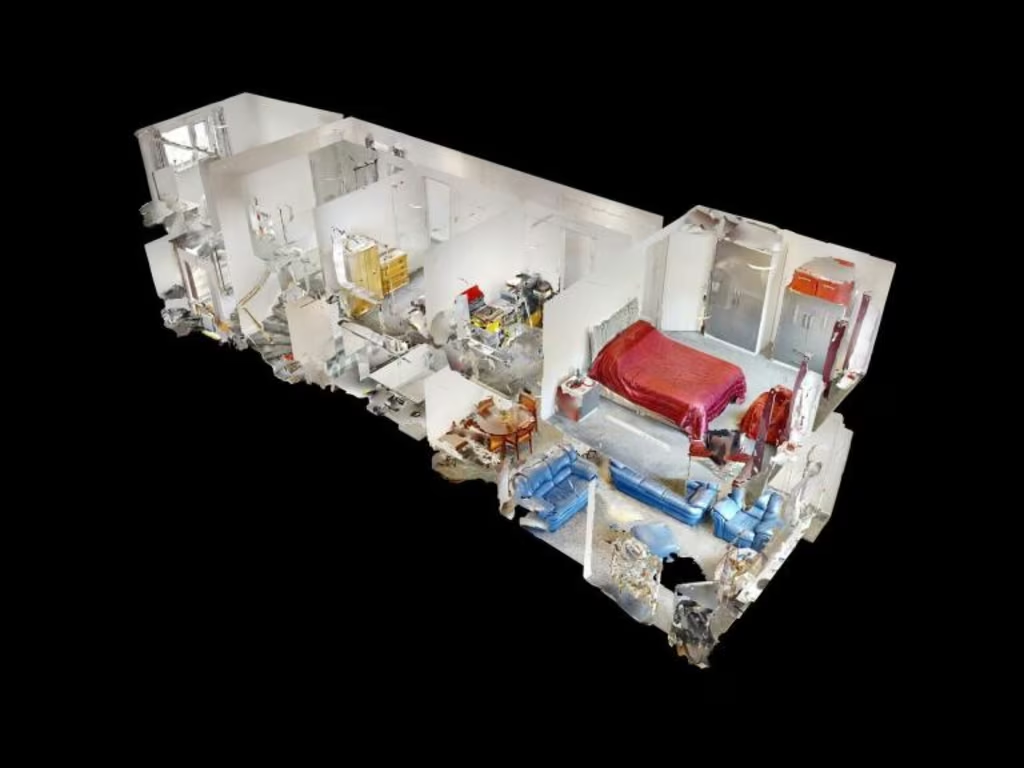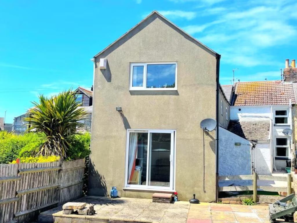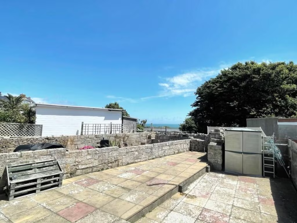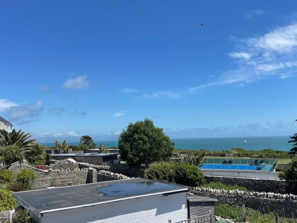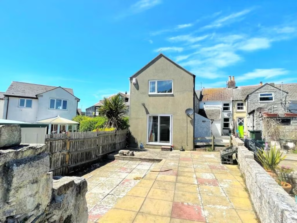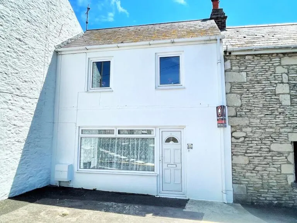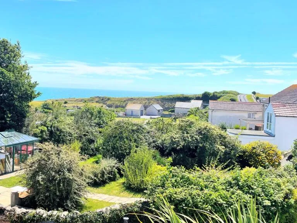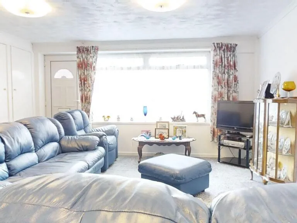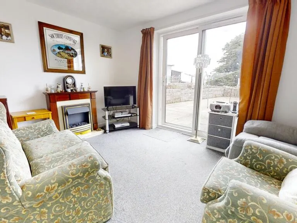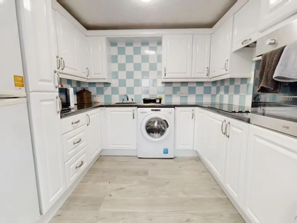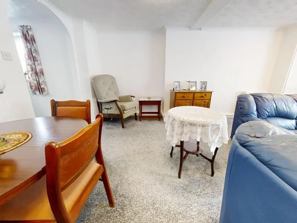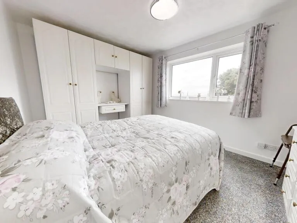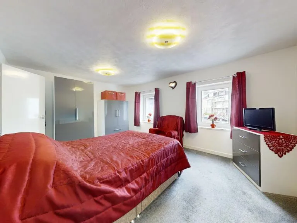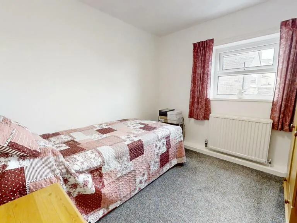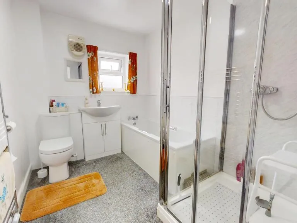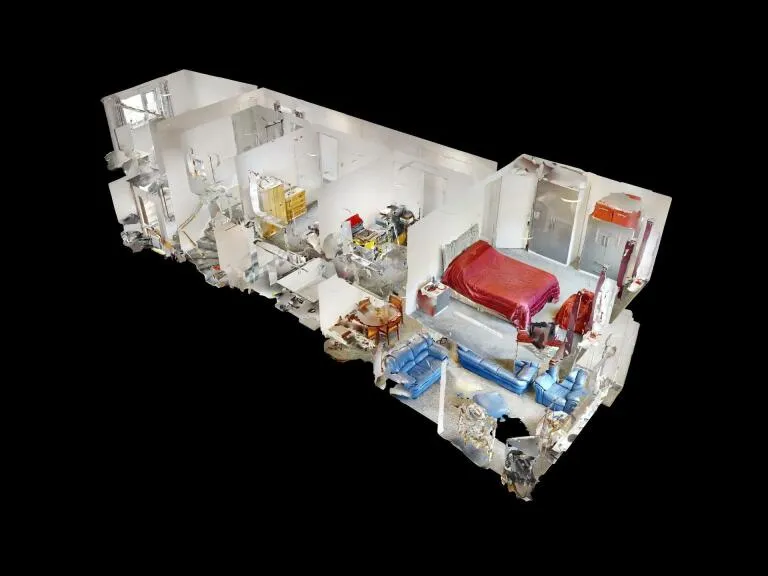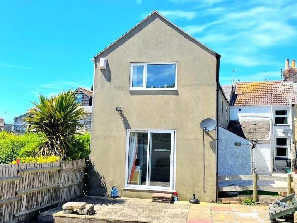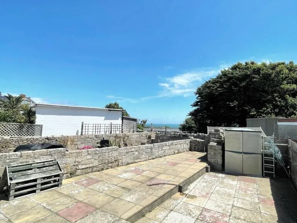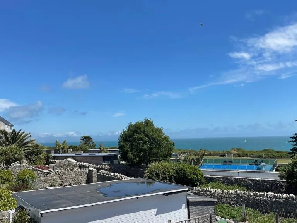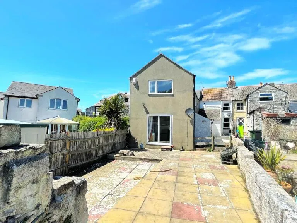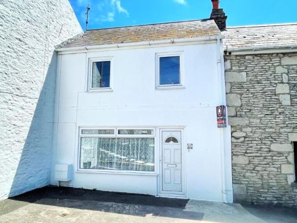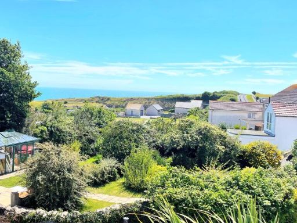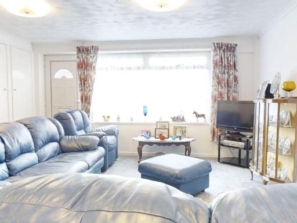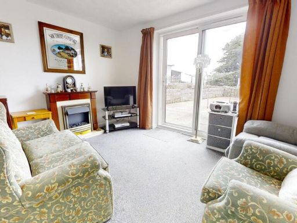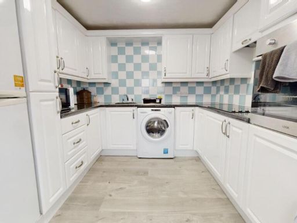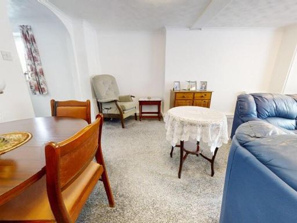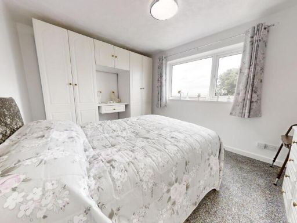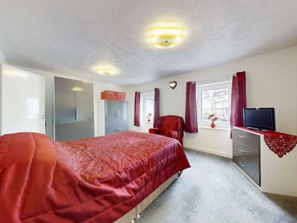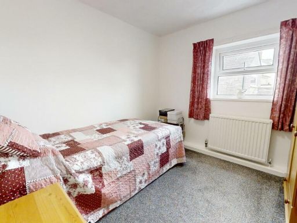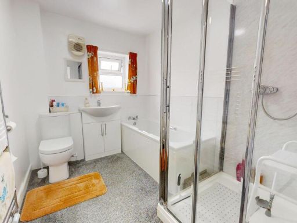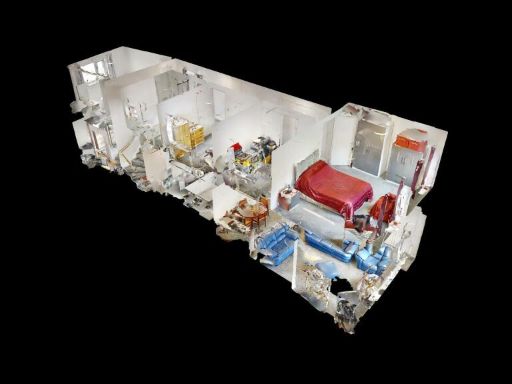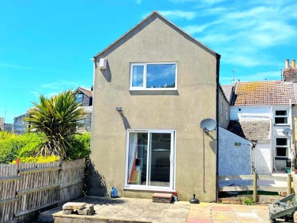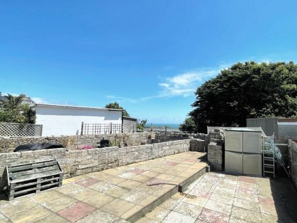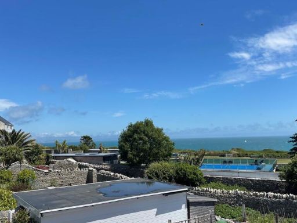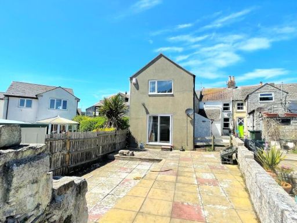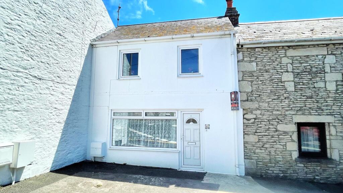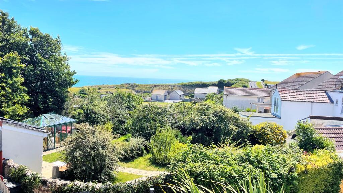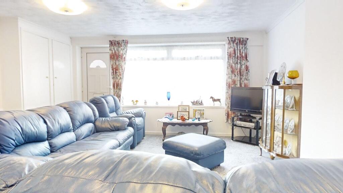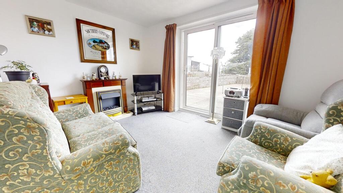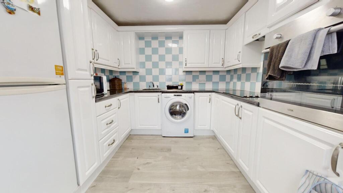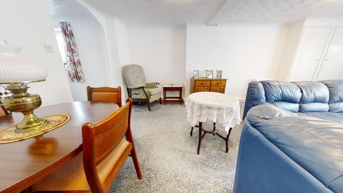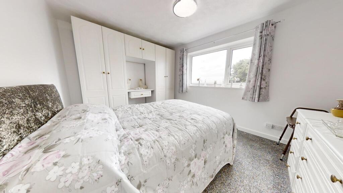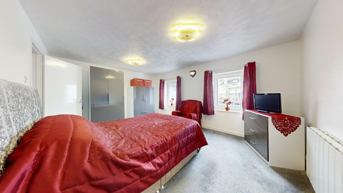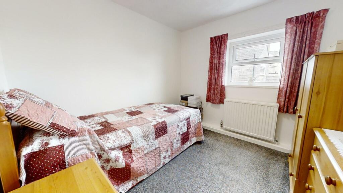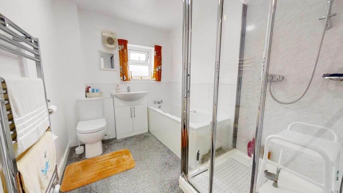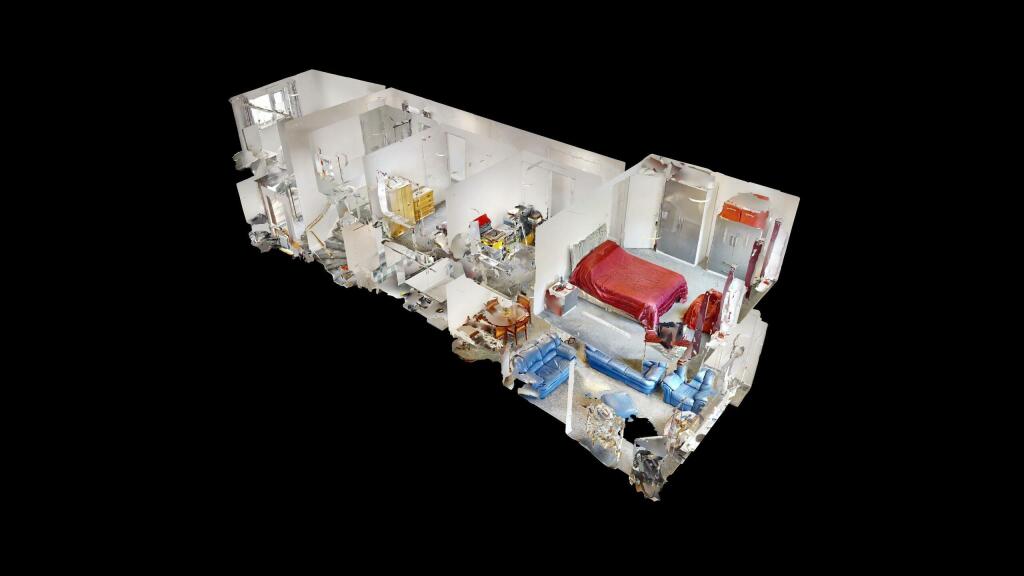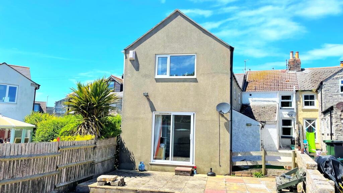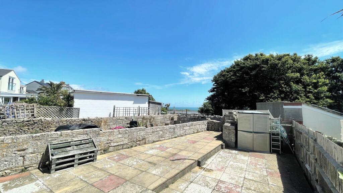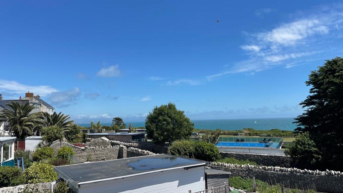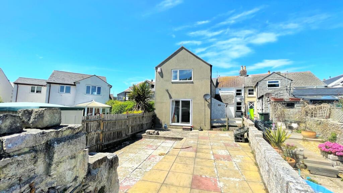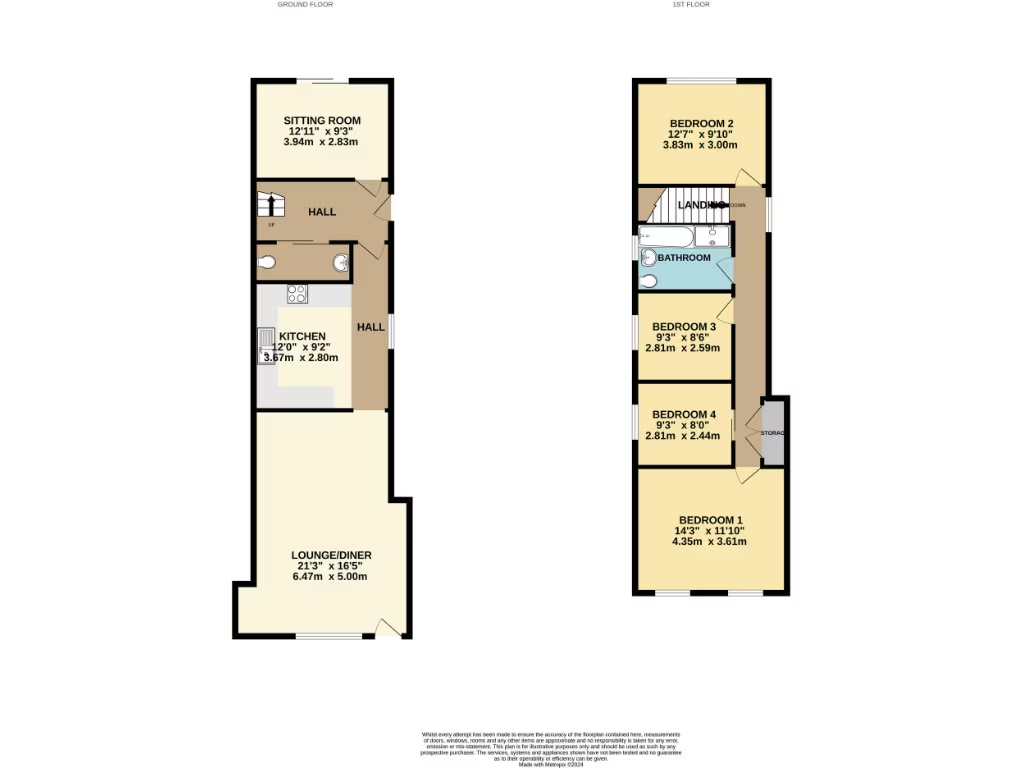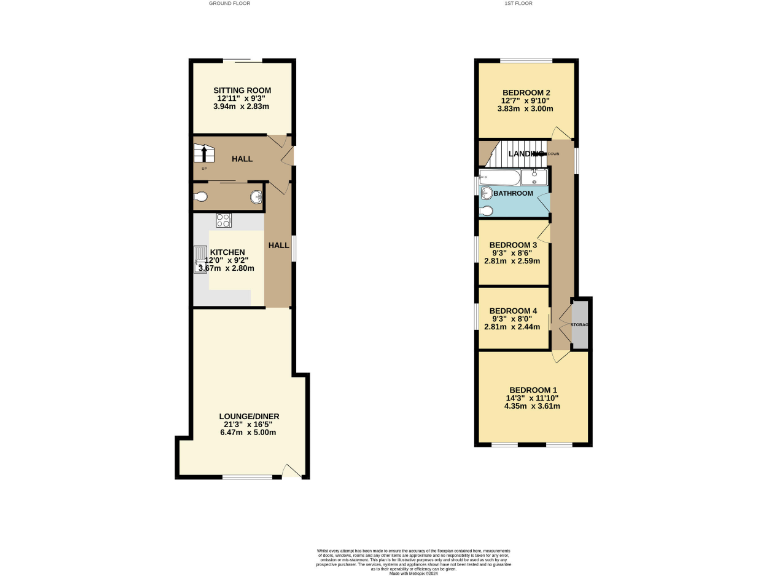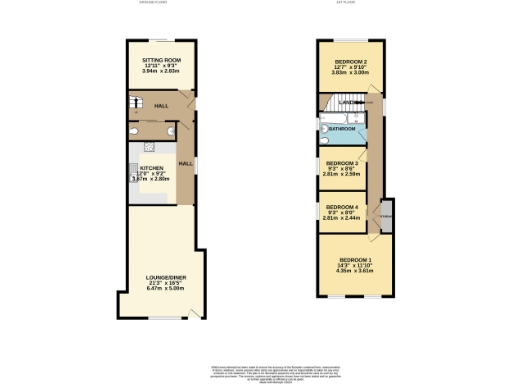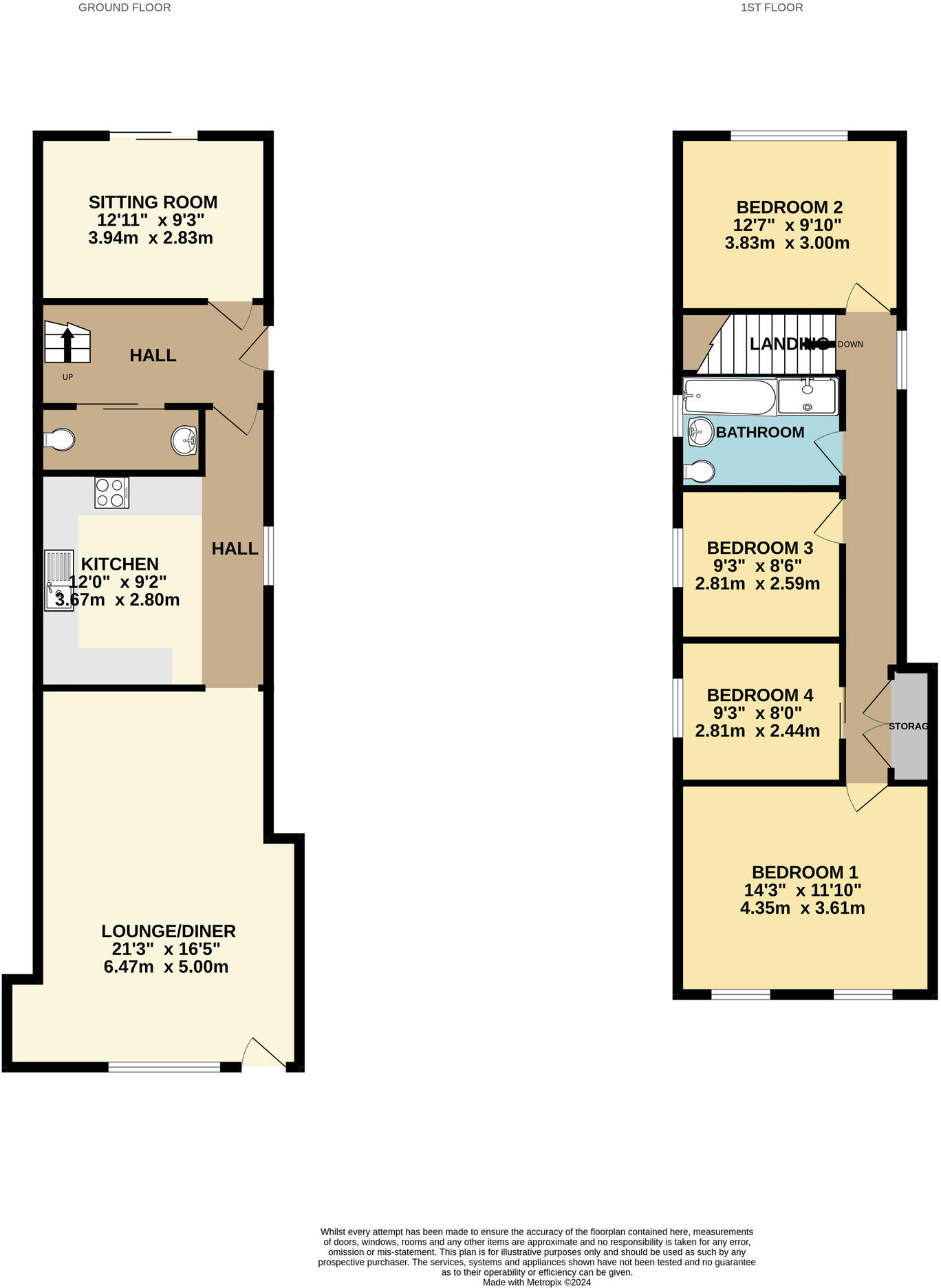Summary - 44a Southwell Street DT5 2EF
4 bed 1 bath Terraced
Well-presented four-bedroom terrace with sea views and short walk to coastal path.
Four bedrooms across two floors, including three doubles
Stunning first-floor sea views from the upper rooms
Two reception rooms for separate living and dining
Southerly-facing, fully paved low-maintenance rear garden
Single family bathroom serving four bedrooms (potential bottleneck)
Small plot and modest overall footprint (approx. 1,025 sq ft)
Freehold mid-terrace built early 1990s; gas central heating
Fast broadband, low council tax, no flooding risk
Deceptively spacious and well presented, this four-bedroom mid-terrace offers light, flexible living across two floors. The first floor captures stunning sea views, while two reception rooms provide separate living and dining space for family life. The fitted kitchen and modern family bathroom keep everyday living straightforward.
Outside, the southerly-facing rear garden is low maintenance and fully paved, ideal for sunny, easy-care outdoor space and entertaining. The property sits a short walk from the South West Coastal Path, perfect for regular countryside or seafront walks and outdoor pursuits.
Practical points are clear and honest: the house has one bathroom serving four bedrooms, a relatively small overall plot and modest square footage (approximately 1,025 sq ft). It is a freehold mid-terrace built in the early 1990s, with double glazing and gas central heating. Broadband speeds are fast and council tax is low, in a generally affluent, low-crime area.
This home suits growing families who value coastal access and comfortable, ready-to-live-in accommodation with low garden upkeep. It also offers appeal to buyers seeking a practical village-base near Portland’s amenities and outdoor attractions.
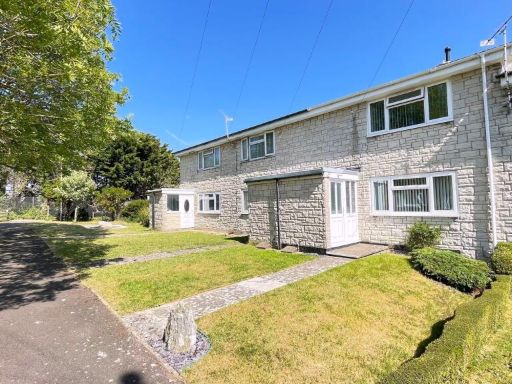 2 bedroom terraced house for sale in Greenways, Portland, Dorset, DT5 — £225,000 • 2 bed • 1 bath • 829 ft²
2 bedroom terraced house for sale in Greenways, Portland, Dorset, DT5 — £225,000 • 2 bed • 1 bath • 829 ft²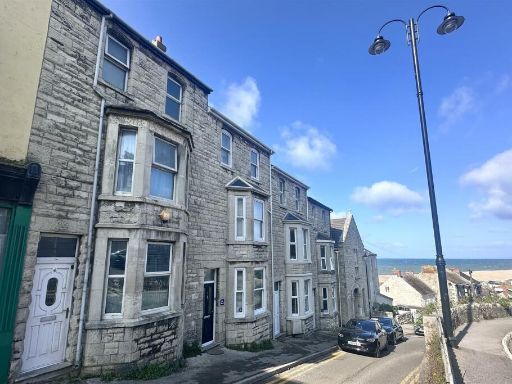 4 bedroom house for sale in Osborne Terrace, Portland, DT5 — £270,000 • 4 bed • 1 bath • 1389 ft²
4 bedroom house for sale in Osborne Terrace, Portland, DT5 — £270,000 • 4 bed • 1 bath • 1389 ft²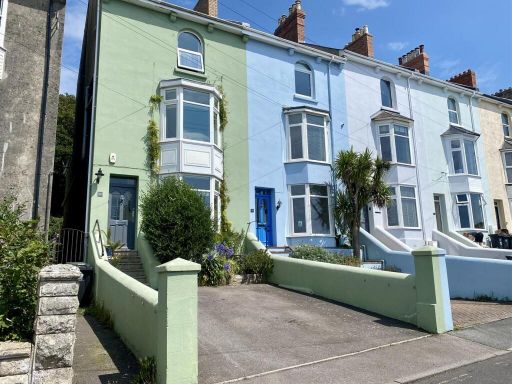 4 bedroom end of terrace house for sale in Ventnor Road, Portland, DT5 — £425,000 • 4 bed • 2 bath • 1604 ft²
4 bedroom end of terrace house for sale in Ventnor Road, Portland, DT5 — £425,000 • 4 bed • 2 bath • 1604 ft²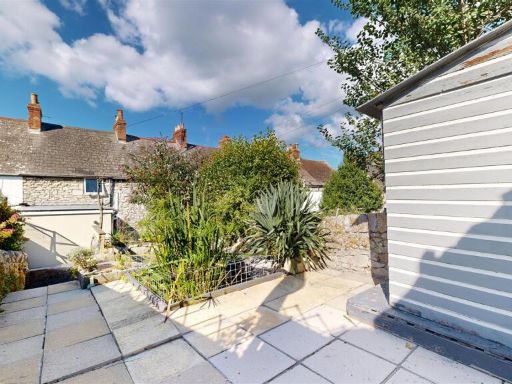 4 bedroom house for sale in Fortuneswell, Portland, DT5 — £220,000 • 4 bed • 1 bath • 909 ft²
4 bedroom house for sale in Fortuneswell, Portland, DT5 — £220,000 • 4 bed • 1 bath • 909 ft²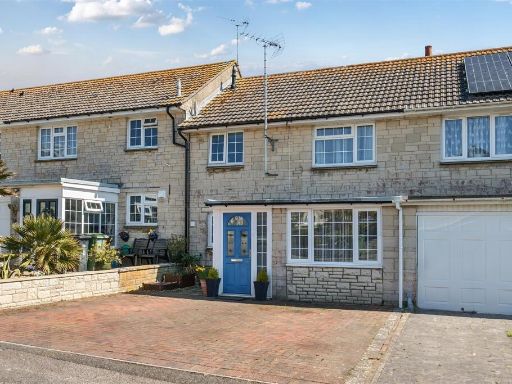 3 bedroom terraced house for sale in Isle Road, Portland, DT5 — £280,000 • 3 bed • 1 bath • 743 ft²
3 bedroom terraced house for sale in Isle Road, Portland, DT5 — £280,000 • 3 bed • 1 bath • 743 ft²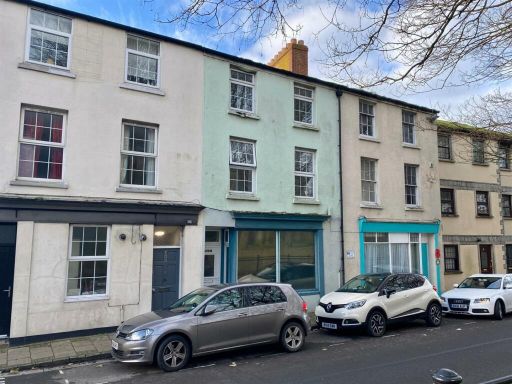 4 bedroom terraced house for sale in Fortuneswell, Portland, DT5 — £215,000 • 4 bed • 2 bath • 1723 ft²
4 bedroom terraced house for sale in Fortuneswell, Portland, DT5 — £215,000 • 4 bed • 2 bath • 1723 ft²