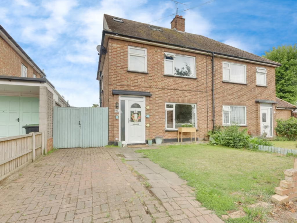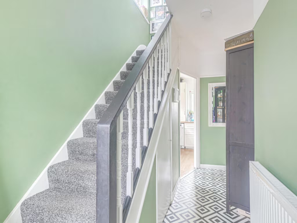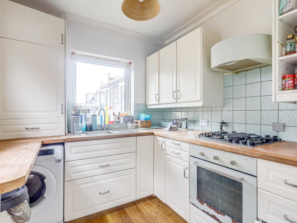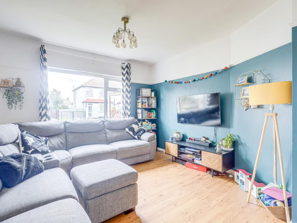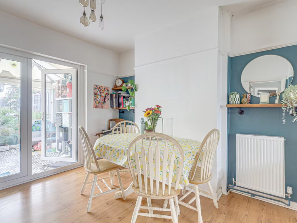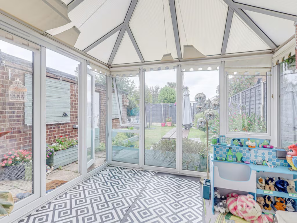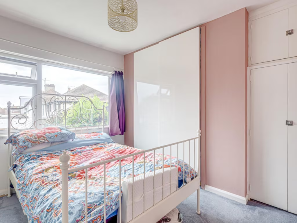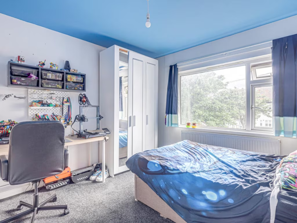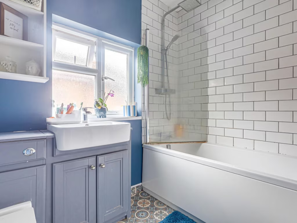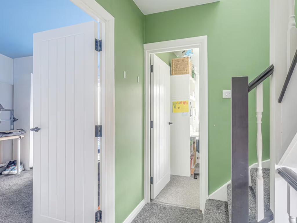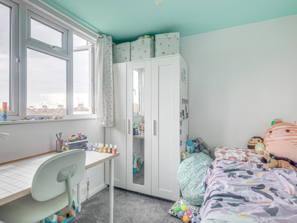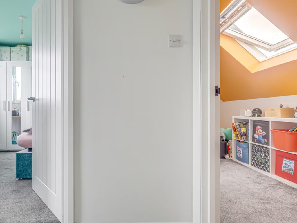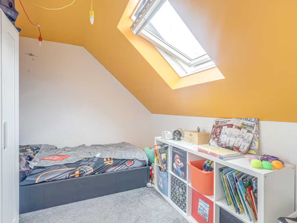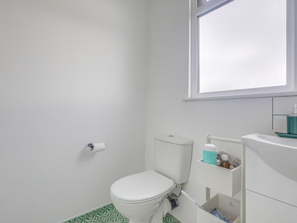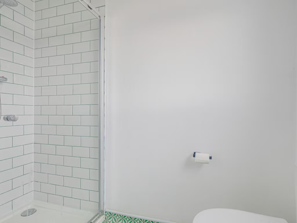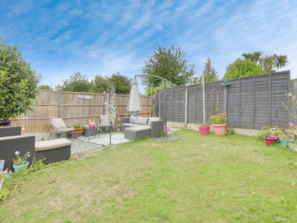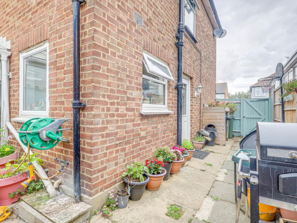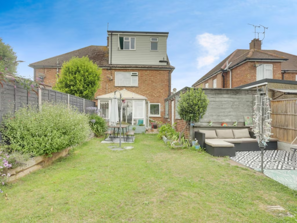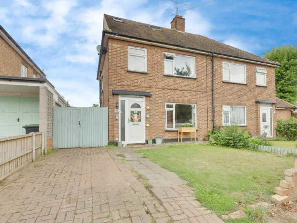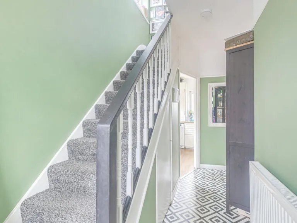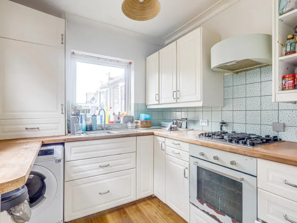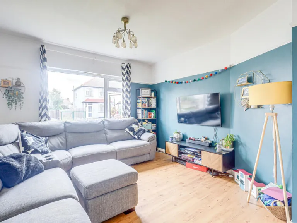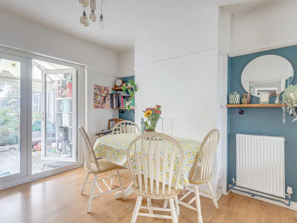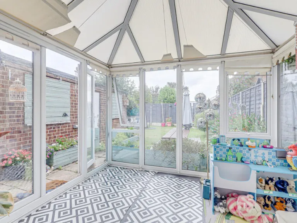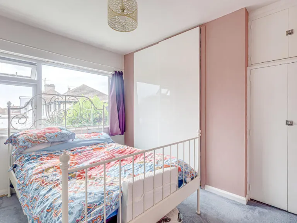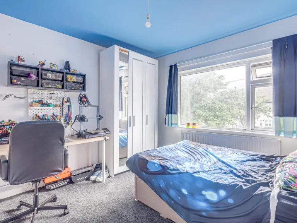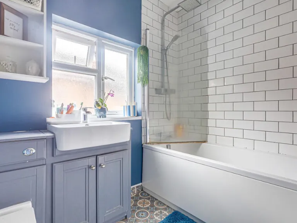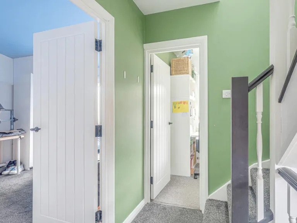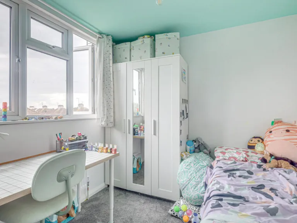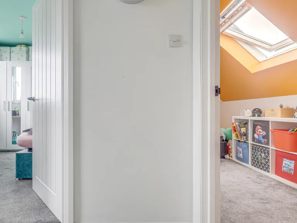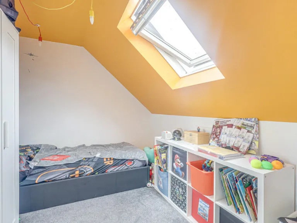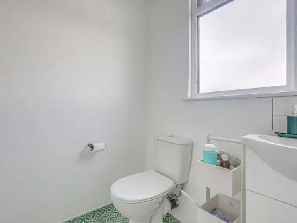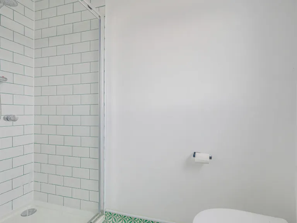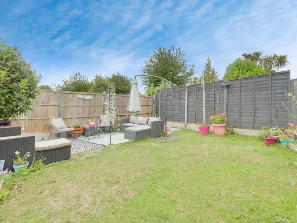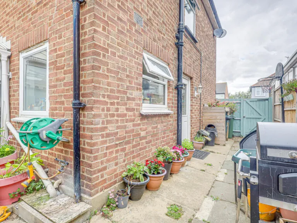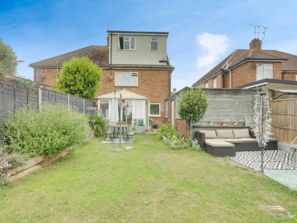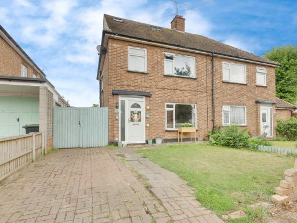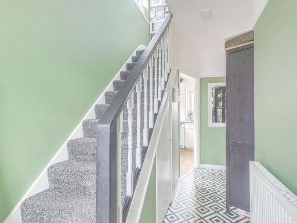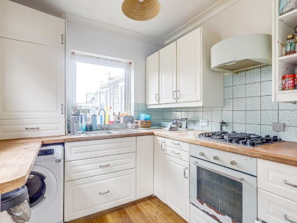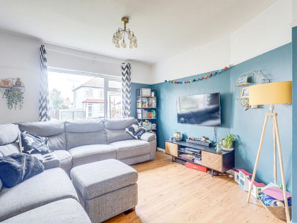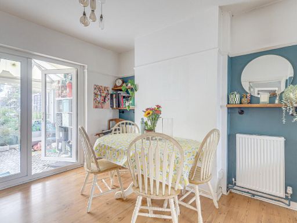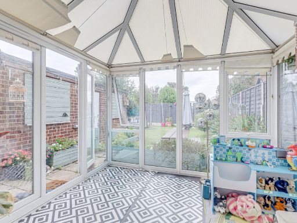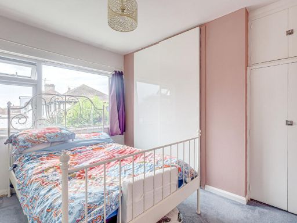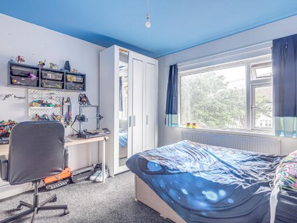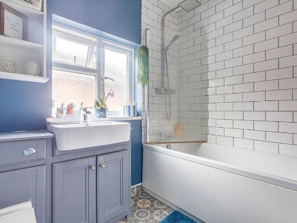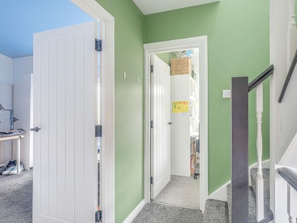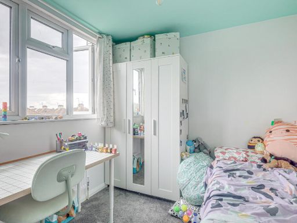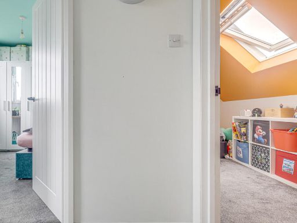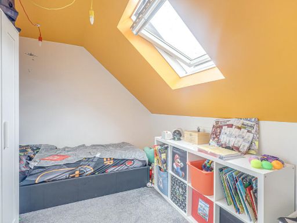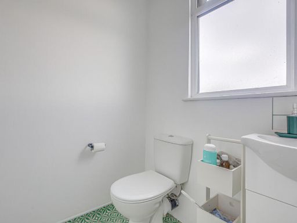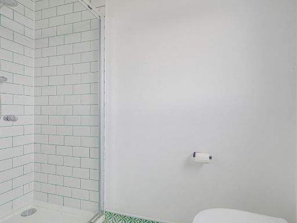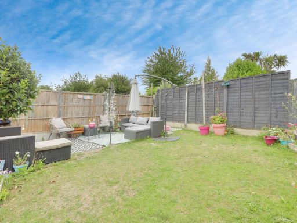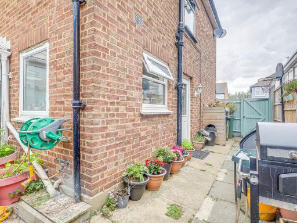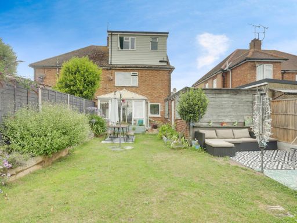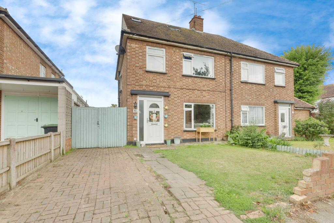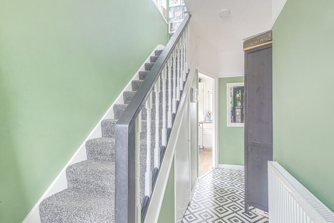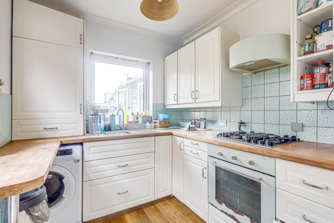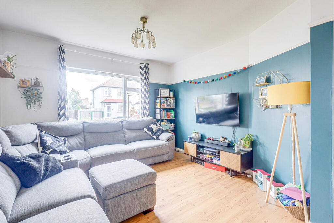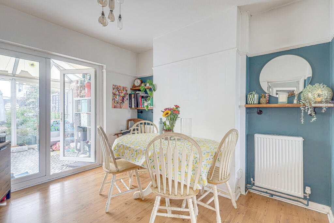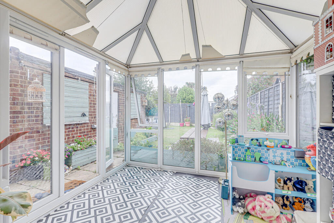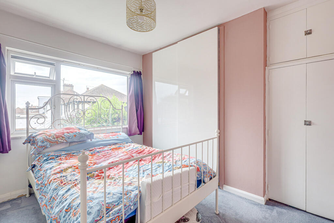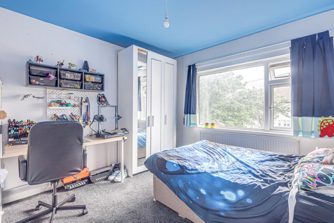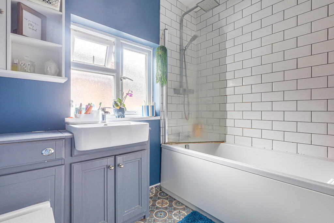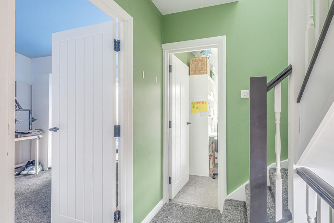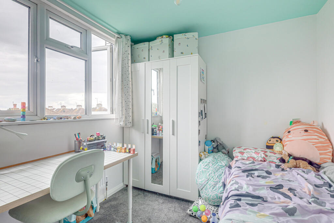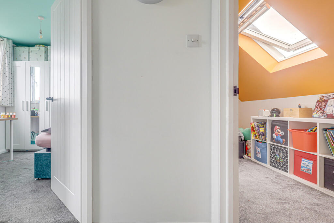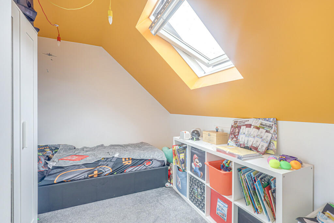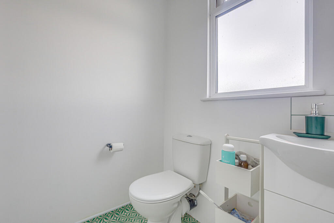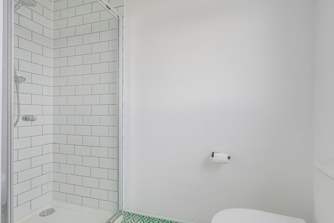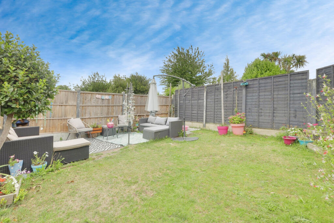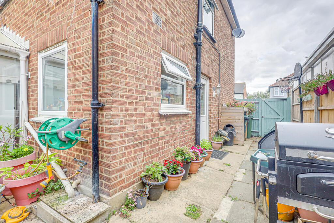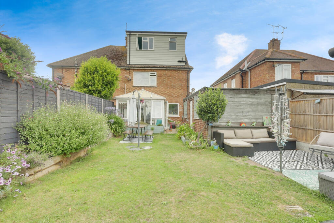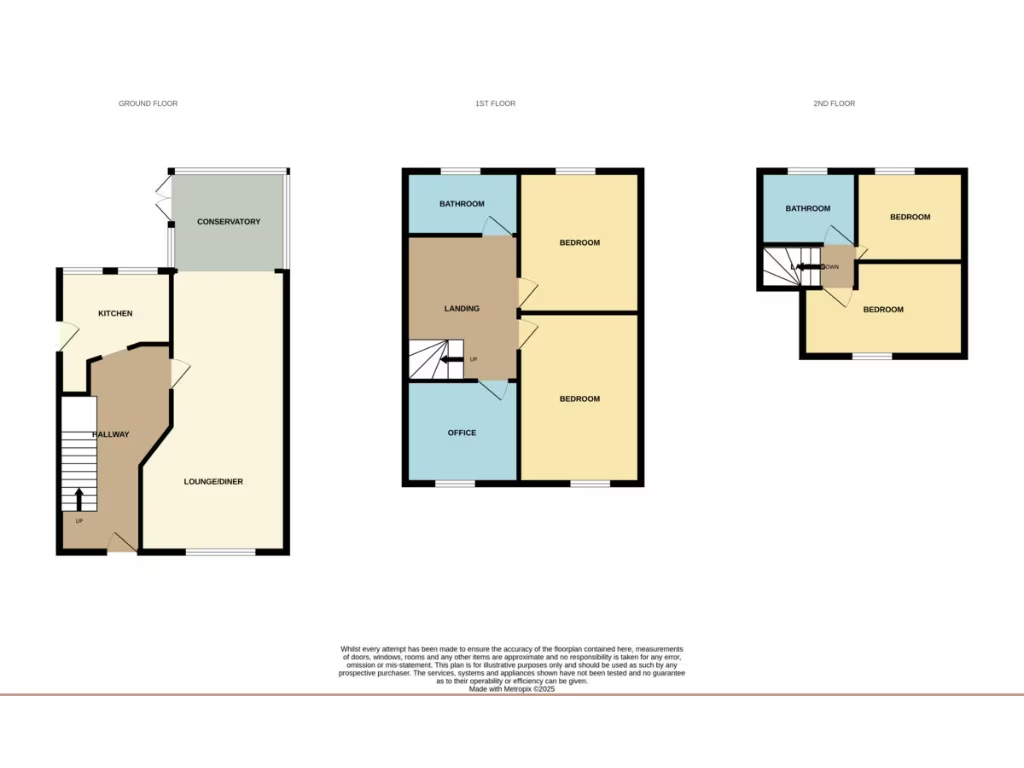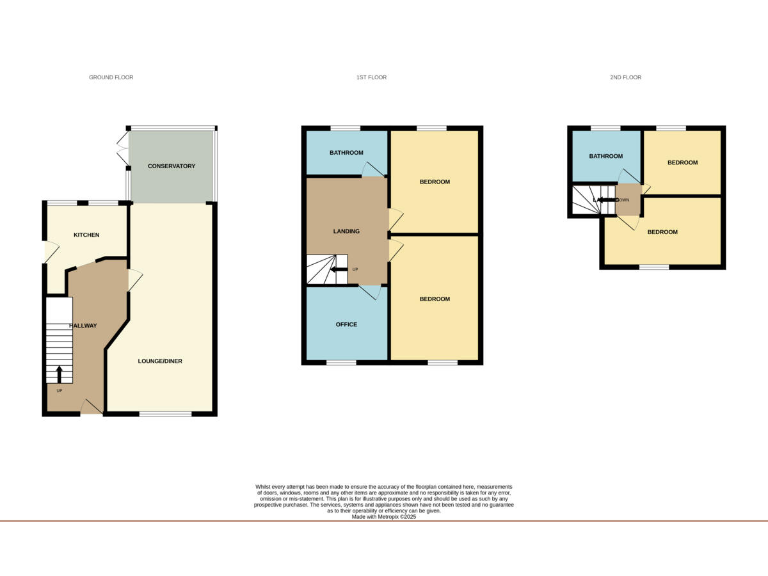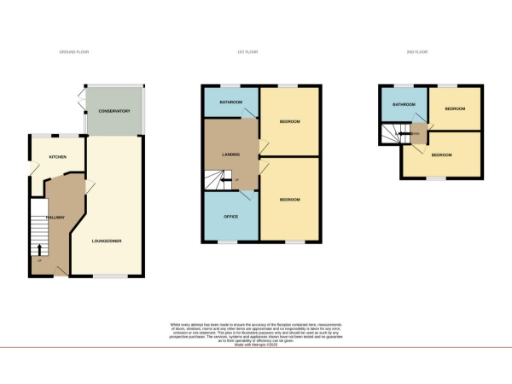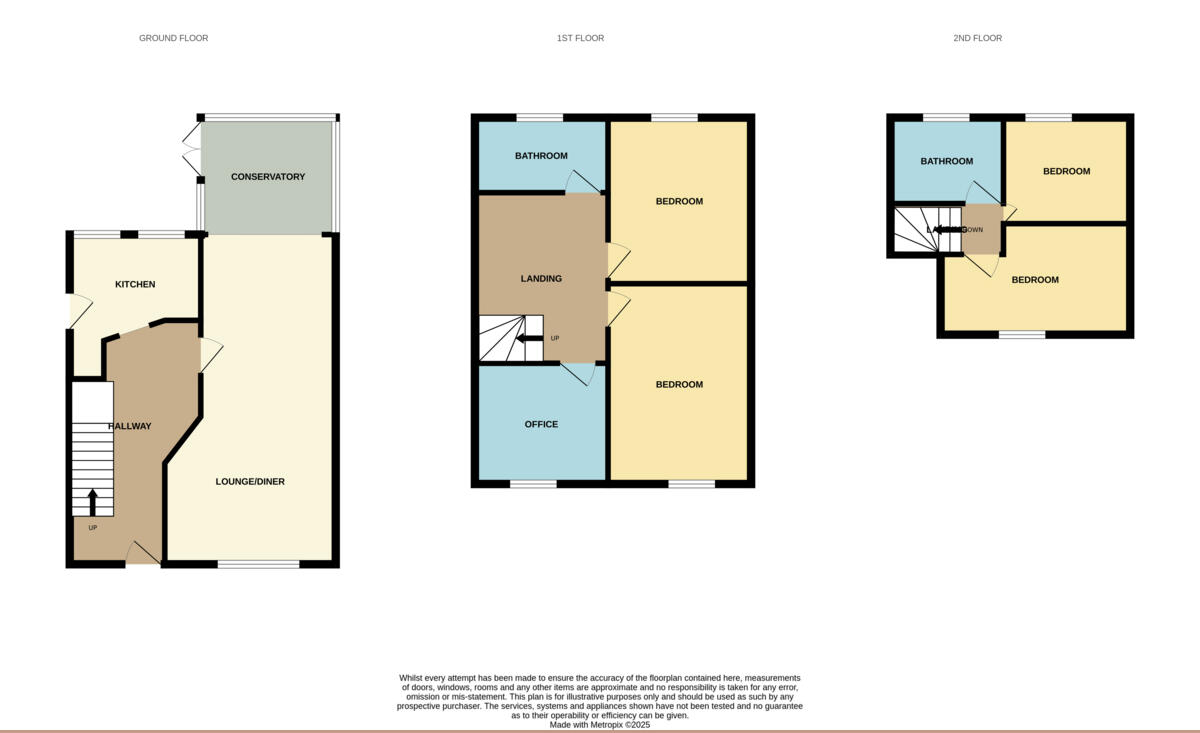Summary - 62 HERBERT ROAD SHOEBURYNESS SOUTHEND-ON-SEA SS3 9JR
4 bed 2 bath Semi-Detached
Bright conservatory, driveway and excellent local schools — ideal for growing households..
- Four bedrooms across three floors, two bathrooms
- Open-plan lounge/diner flowing to conservatory
- Private driveway providing off-street parking
- Rear garden with lawn and patio, good-sized plot
- Double glazing installed after 2002, mains gas heating
- Solid brick walls assumed to lack cavity insulation
- Located in low-crime, affluent area with good schools
This attractive 1930s semi-detached house offers versatile living over multiple floors, designed for everyday family life and entertaining. A bright entrance hall leads into a generous open-plan lounge/diner, flowing to a well-equipped kitchen and a conservatory that overlooks the private rear garden — a comfortable, flexible layout for parents and children.
The first floor houses two large double bedrooms, a modern family bathroom and a useful office; two further bedrooms and a second bathroom occupy the second floor, providing space for guests or teenagers. Practical features include a private driveway for off-street parking, double glazing installed after 2002 and mains gas central heating via a boiler and radiators.
Location is a clear strength: the house sits in an affluent, low-crime neighbourhood within the catchment for several well-regarded schools (including two top‑10% rated schools nearby). Fast broadband and regular bus links add everyday convenience, while Flood Risk is recorded as none.
A few points to note before viewing: the property’s solid brick walls are assumed to have no built-in insulation, so buyers should budget for potential insulation or energy-efficiency improvements. The layout and period features suit a growing household but may benefit from modernising in parts to maximise long-term value.
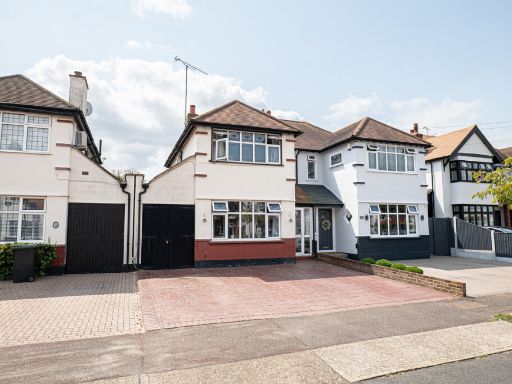 4 bedroom semi-detached house for sale in Henley Crescent, Westcliff-on-Sea, SS0 — £539,000 • 4 bed • 2 bath • 1450 ft²
4 bedroom semi-detached house for sale in Henley Crescent, Westcliff-on-Sea, SS0 — £539,000 • 4 bed • 2 bath • 1450 ft²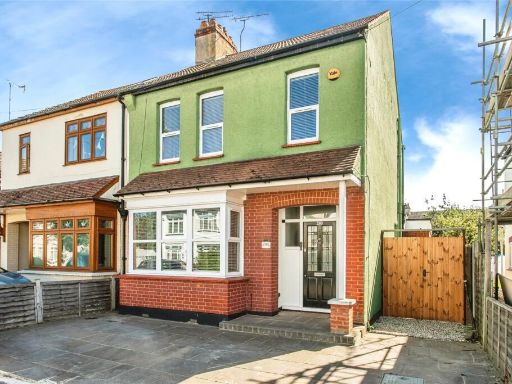 3 bedroom semi-detached house for sale in North Avenue, Southend-on-Sea, Essex, SS2 — £450,000 • 3 bed • 2 bath • 976 ft²
3 bedroom semi-detached house for sale in North Avenue, Southend-on-Sea, Essex, SS2 — £450,000 • 3 bed • 2 bath • 976 ft²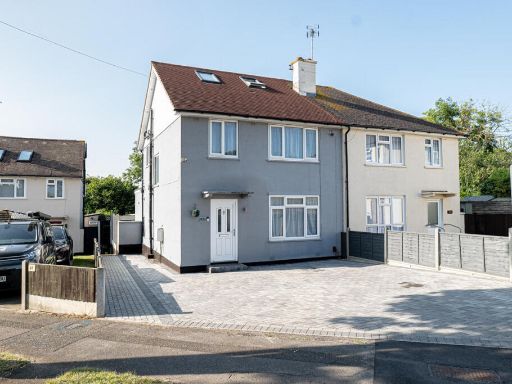 4 bedroom semi-detached house for sale in Juniper Road, Leigh-on-sea, SS9 — £485,000 • 4 bed • 2 bath • 905 ft²
4 bedroom semi-detached house for sale in Juniper Road, Leigh-on-sea, SS9 — £485,000 • 4 bed • 2 bath • 905 ft²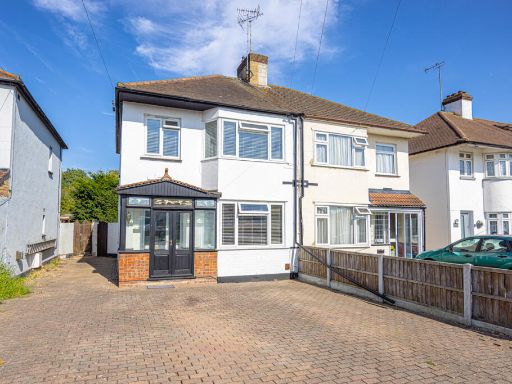 3 bedroom semi-detached house for sale in Thornford Gardens, Southend-on-sea, SS2 — £375,000 • 3 bed • 1 bath • 919 ft²
3 bedroom semi-detached house for sale in Thornford Gardens, Southend-on-sea, SS2 — £375,000 • 3 bed • 1 bath • 919 ft²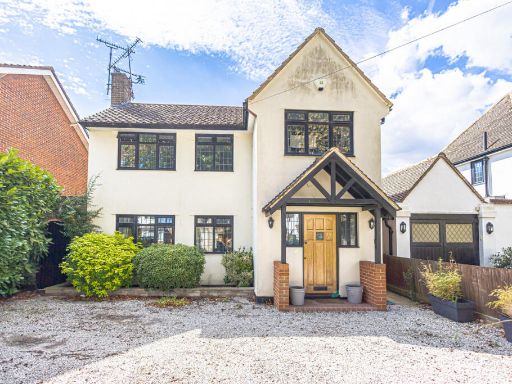 4 bedroom detached house for sale in Daines Way, Southend-on-sea, SS1 — £850,000 • 4 bed • 2 bath • 1715 ft²
4 bedroom detached house for sale in Daines Way, Southend-on-sea, SS1 — £850,000 • 4 bed • 2 bath • 1715 ft²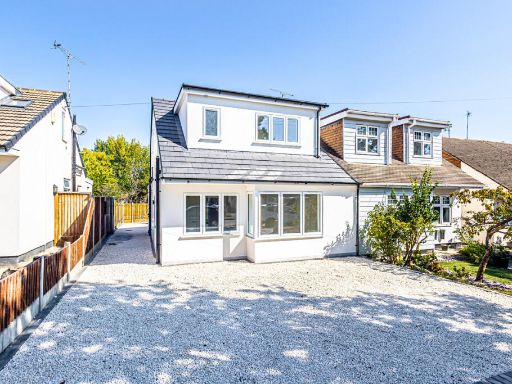 5 bedroom semi-detached house for sale in Bohemia Chase, Leigh-on-sea, SS9 — £600,000 • 5 bed • 2 bath • 1205 ft²
5 bedroom semi-detached house for sale in Bohemia Chase, Leigh-on-sea, SS9 — £600,000 • 5 bed • 2 bath • 1205 ft²