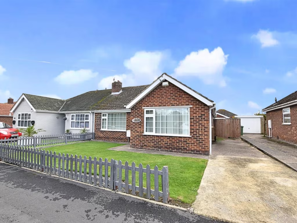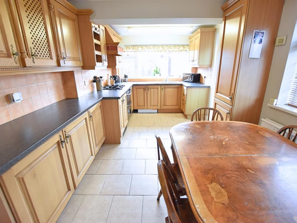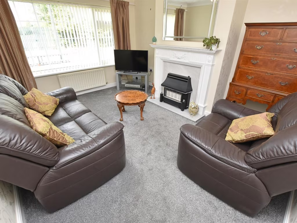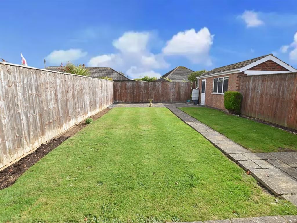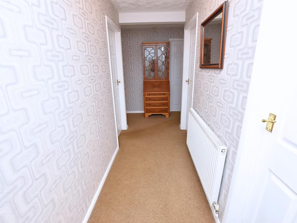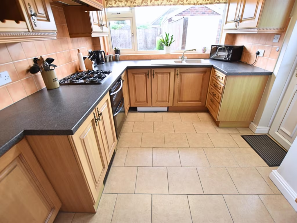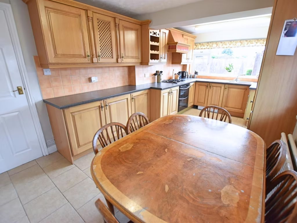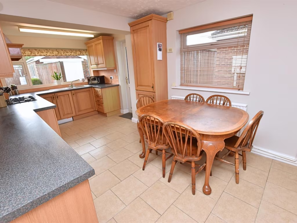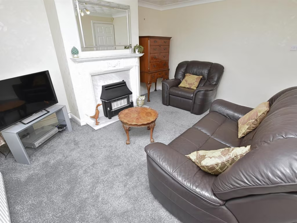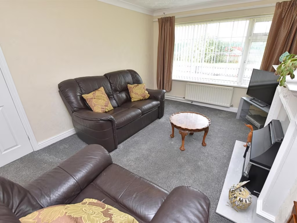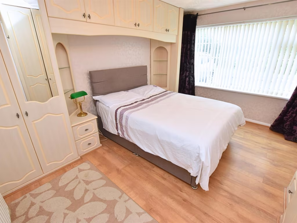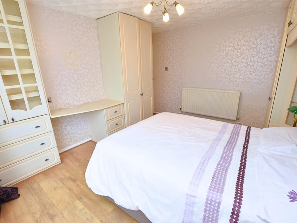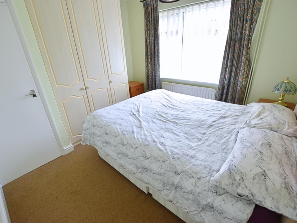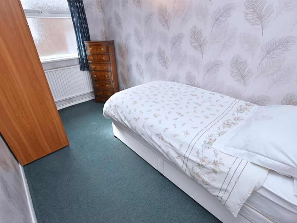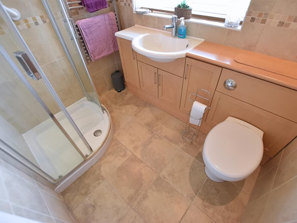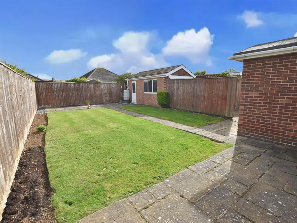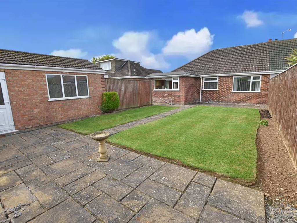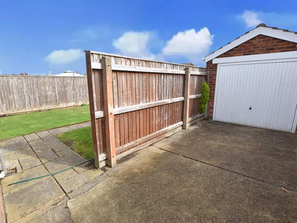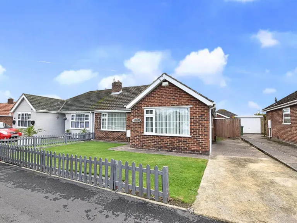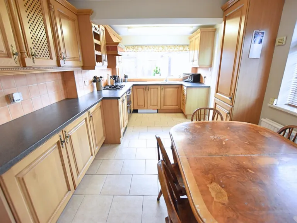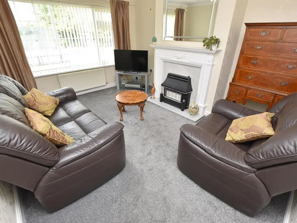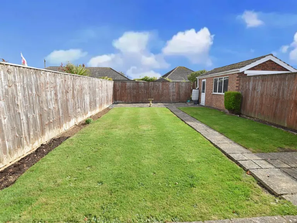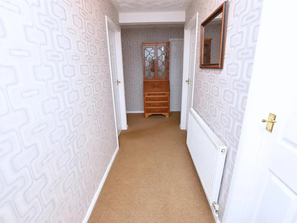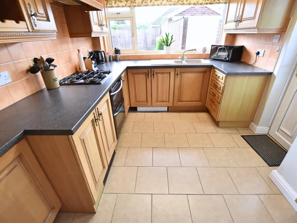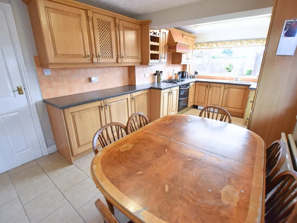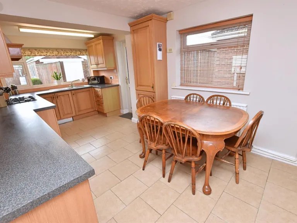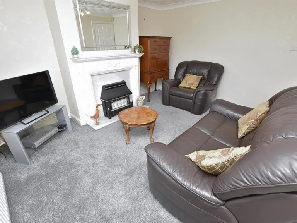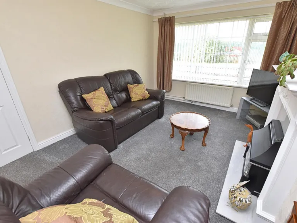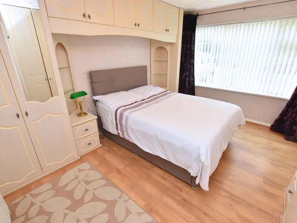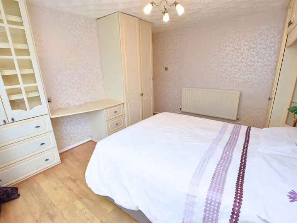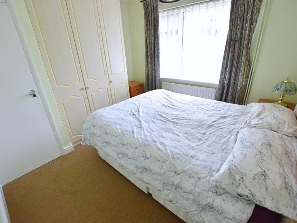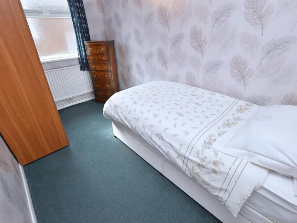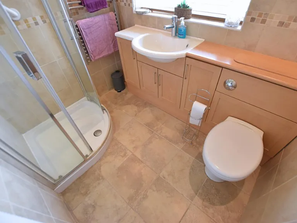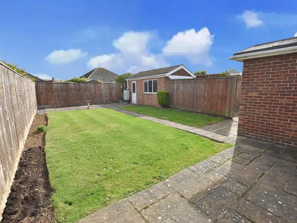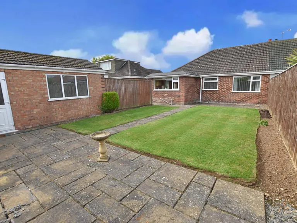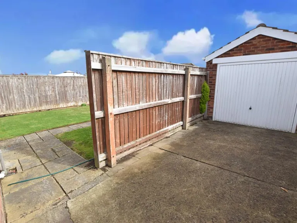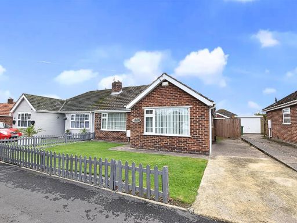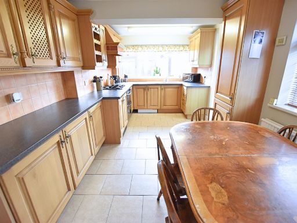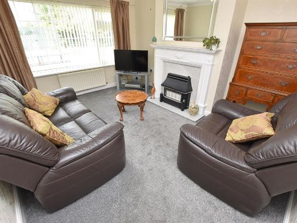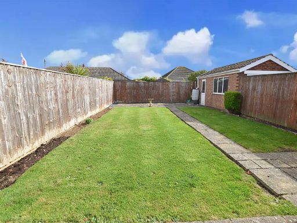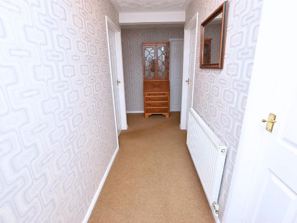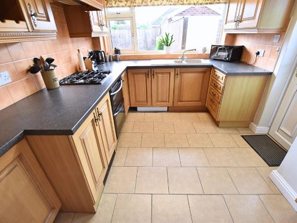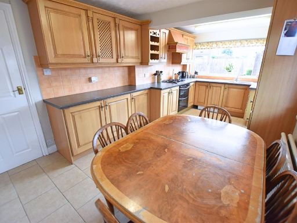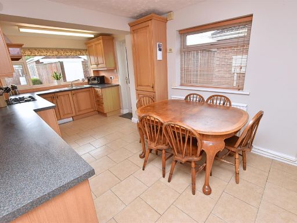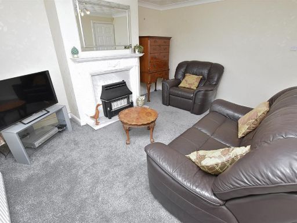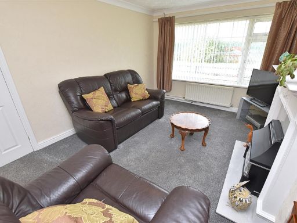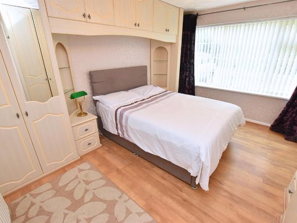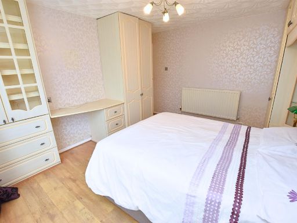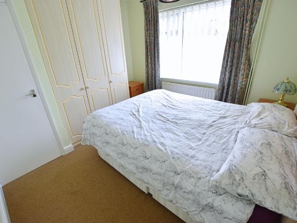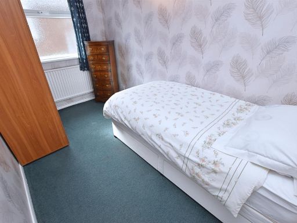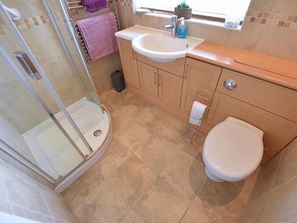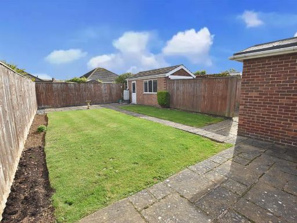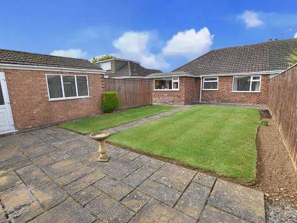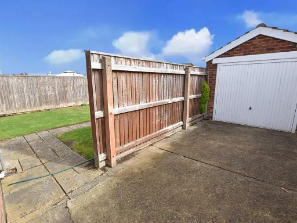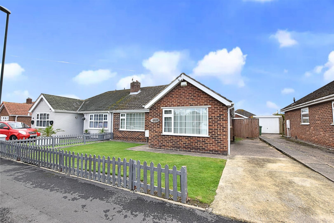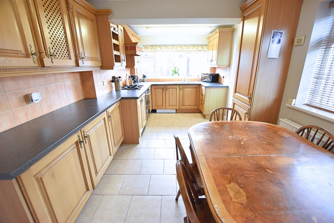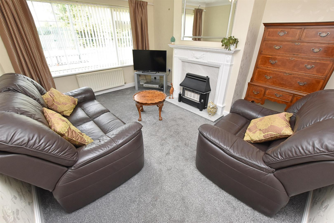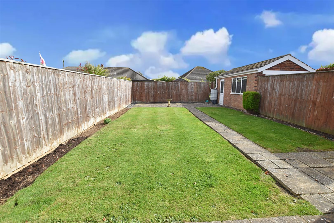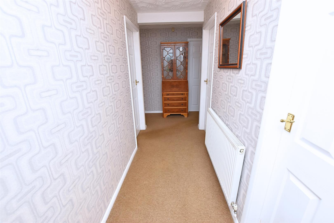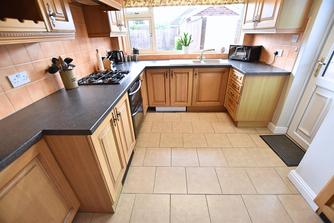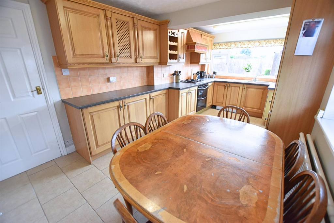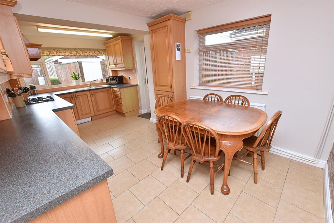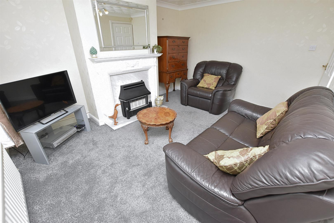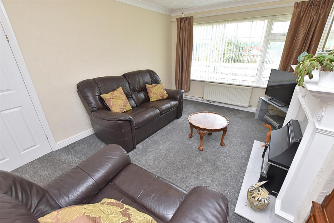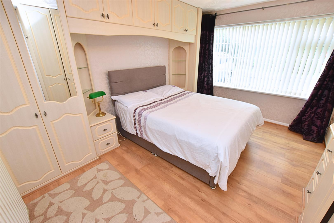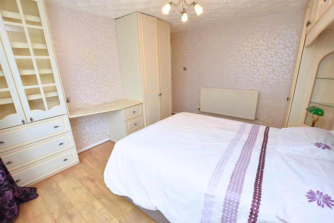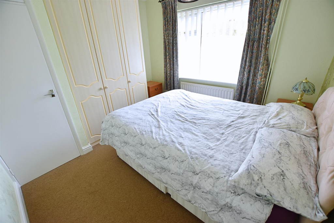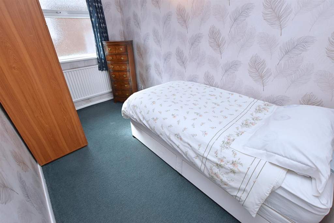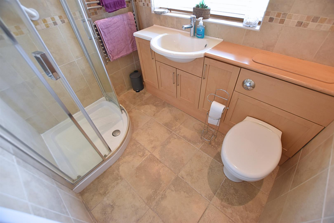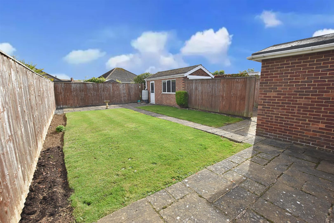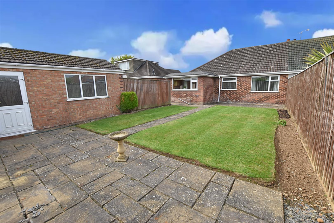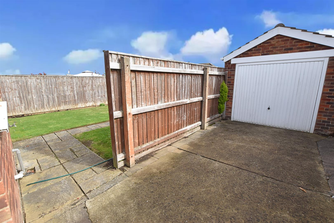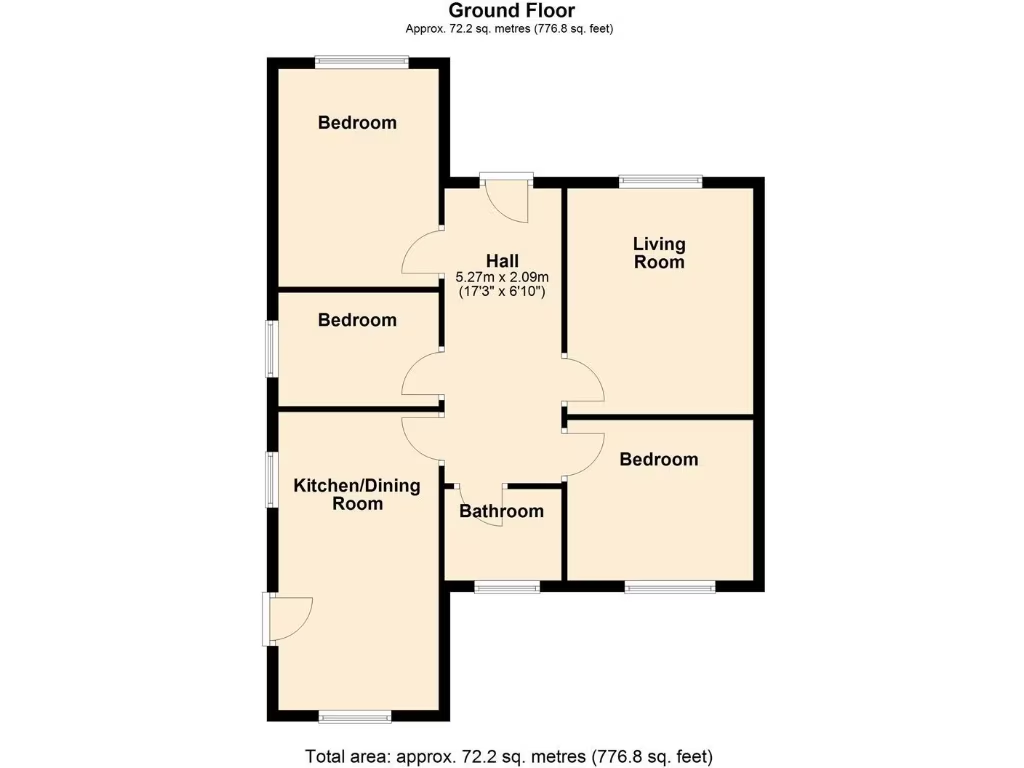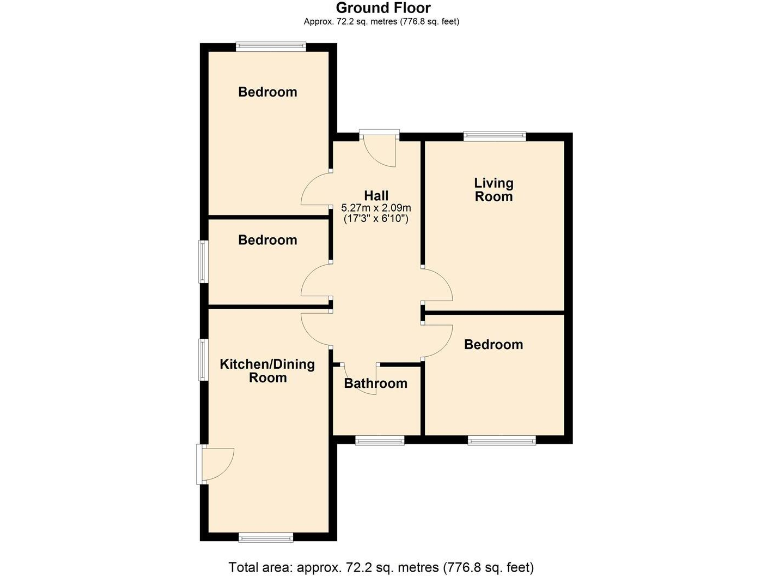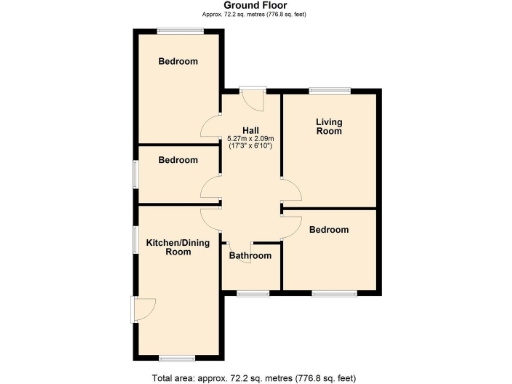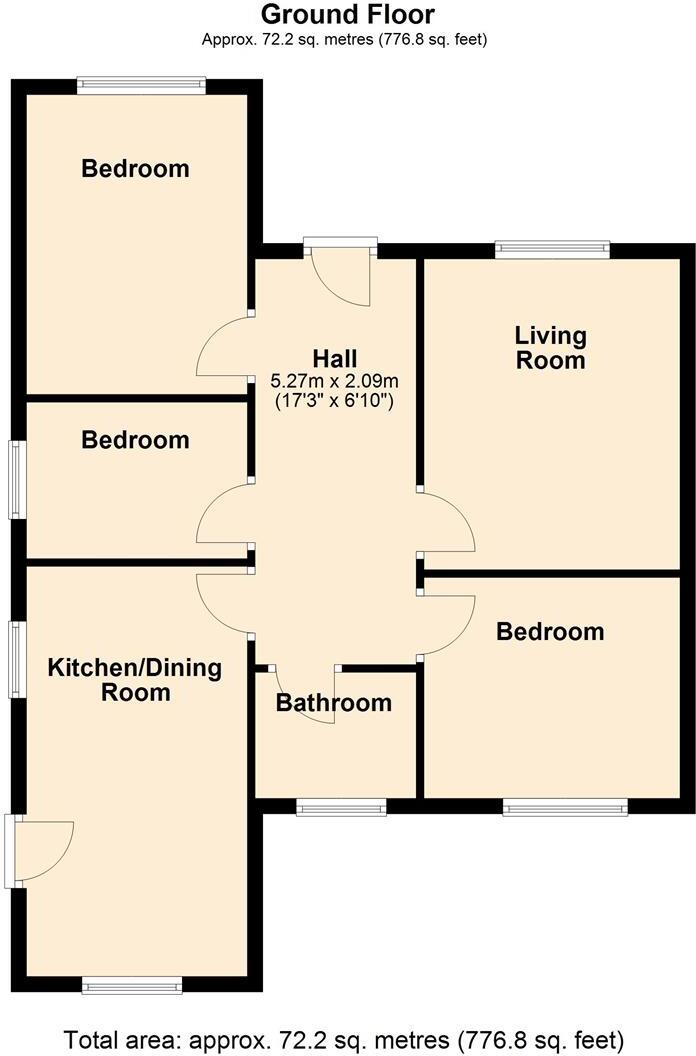Summary - 40, ST. CHRISTOPHERS ROAD, GRIMSBY, HUMBERSTON DN36 4EB
3 bed 1 bath Semi-Detached Bungalow
Single-floor living steps from green space and excellent local schools.
Three bedrooms on one level — convenient single-storey living
Extended kitchen-diner with good daylight and dining space
Detached brick garage with power and rear driveway access
Private front and rear gardens with paved patio areas
Off-street parking across a full-width driveway
Offered with no forward chain for quicker completion
Estimated small overall size (approx. 776 sq ft) — limited living space
Likely requires modernisation and possible wall insulation upgrade
A single-storey, three-bedroom semi-detached bungalow set on a modest plot with direct outlook onto nearby public green. The home benefits from an extended kitchen-diner that provides generous family dining space, a modern shower room, gas central heating and uPVC double glazing — practical features that suit downsizers or a small family.
Outside there is a full-width driveway, detached brick garage with electrics and a private rear garden with patio areas for entertaining. The property is offered with no forward chain, good local schools, fast broadband and very low local crime, making it straightforward to move in and settle quickly.
The interior shows a mix of cared-for and dated elements: the kitchen is functional but stylistically traditional and would benefit from modernisation to suit contemporary tastes. Construction dates suggest cavity walls with assumed lack of insulation, so buyers should consider energy-efficiency upgrades. Overall size is compact (approx. 776 sq ft) — best for buyers seeking single-storey living rather than large-family accommodation.
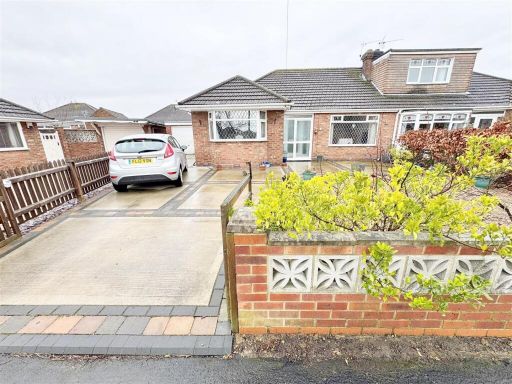 3 bedroom semi-detached bungalow for sale in St. Peters Crescent, Humberston, Grimsby, N.E. Lincs, DN36 4DH, DN36 — £185,000 • 3 bed • 1 bath • 621 ft²
3 bedroom semi-detached bungalow for sale in St. Peters Crescent, Humberston, Grimsby, N.E. Lincs, DN36 4DH, DN36 — £185,000 • 3 bed • 1 bath • 621 ft²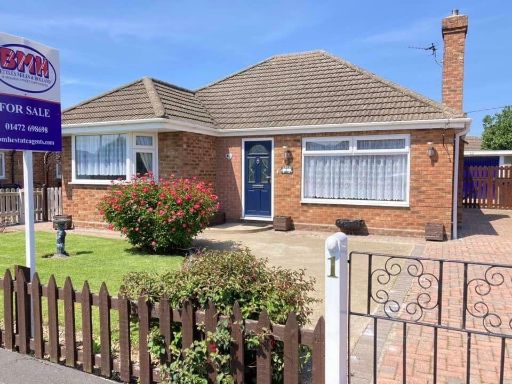 3 bedroom detached bungalow for sale in St. Peters Crescent, Humberston, Grimsby, N.E. Lincs, DN36 4DH, DN36 — £217,950 • 3 bed • 1 bath • 776 ft²
3 bedroom detached bungalow for sale in St. Peters Crescent, Humberston, Grimsby, N.E. Lincs, DN36 4DH, DN36 — £217,950 • 3 bed • 1 bath • 776 ft²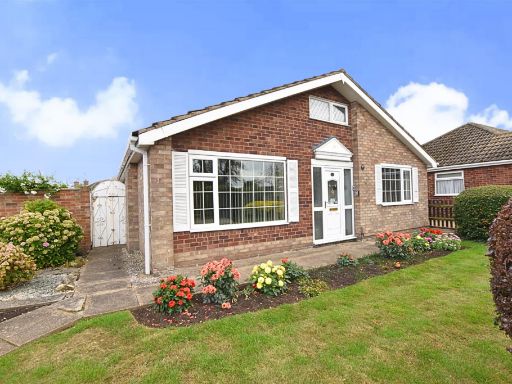 3 bedroom detached bungalow for sale in Field House Road, Humberston, Grimsby, DN36 — £245,000 • 3 bed • 1 bath • 947 ft²
3 bedroom detached bungalow for sale in Field House Road, Humberston, Grimsby, DN36 — £245,000 • 3 bed • 1 bath • 947 ft²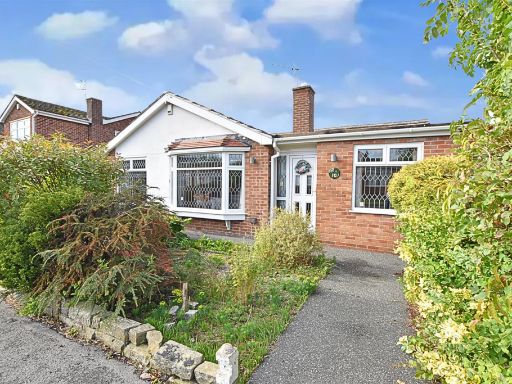 3 bedroom detached bungalow for sale in The Cloisters, Humberston, Grimsby, DN36 — £250,000 • 3 bed • 1 bath • 1025 ft²
3 bedroom detached bungalow for sale in The Cloisters, Humberston, Grimsby, DN36 — £250,000 • 3 bed • 1 bath • 1025 ft²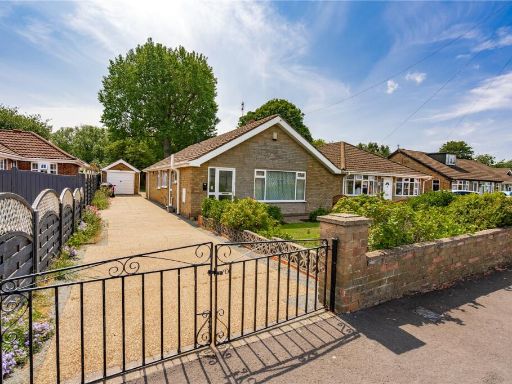 3 bedroom bungalow for sale in Littlebeck Road, Humberston, Grimsby, Lincolnshire, DN36 — £275,000 • 3 bed • 1 bath
3 bedroom bungalow for sale in Littlebeck Road, Humberston, Grimsby, Lincolnshire, DN36 — £275,000 • 3 bed • 1 bath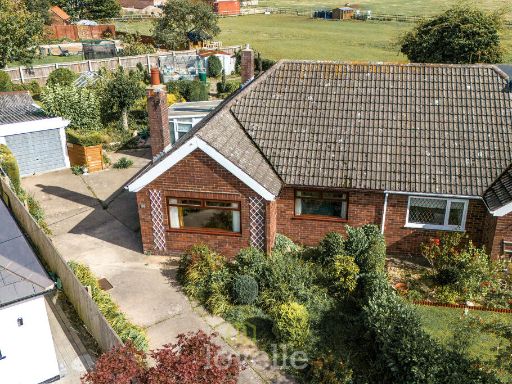 3 bedroom semi-detached bungalow for sale in Lonsdale Close, Humberston, DN36 — £185,000 • 3 bed • 1 bath • 797 ft²
3 bedroom semi-detached bungalow for sale in Lonsdale Close, Humberston, DN36 — £185,000 • 3 bed • 1 bath • 797 ft²