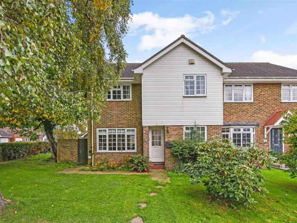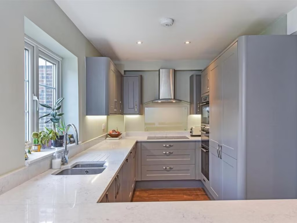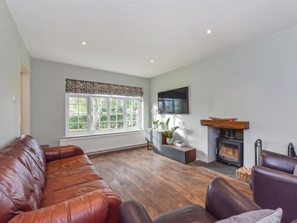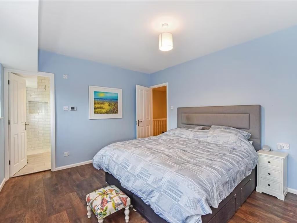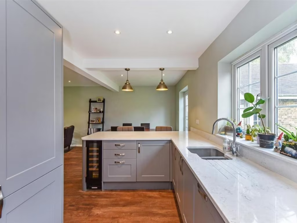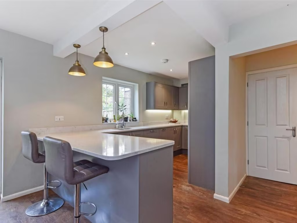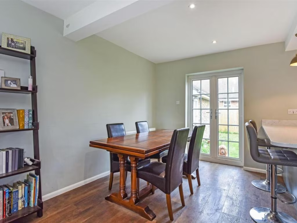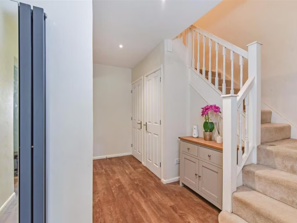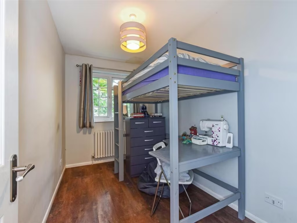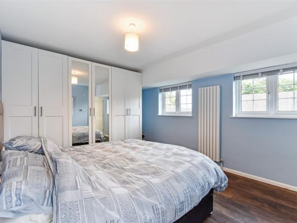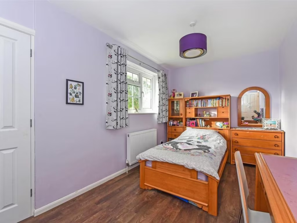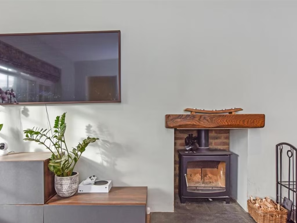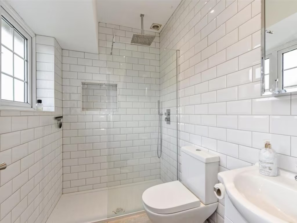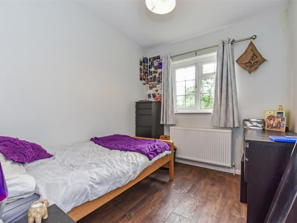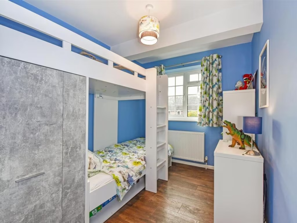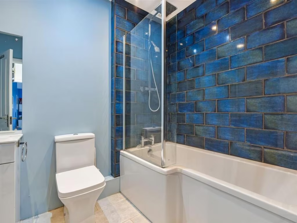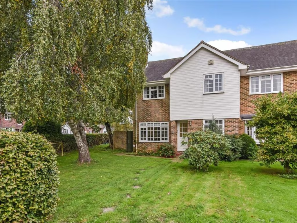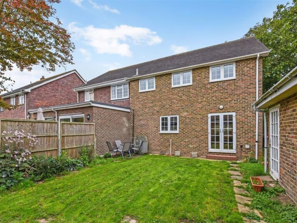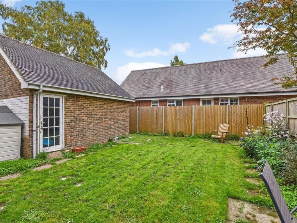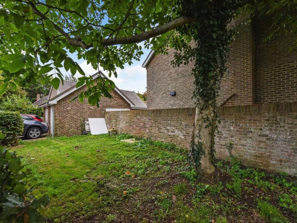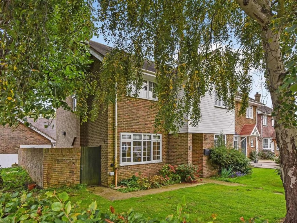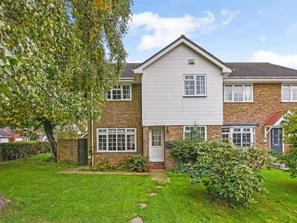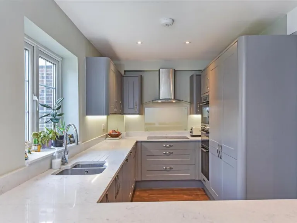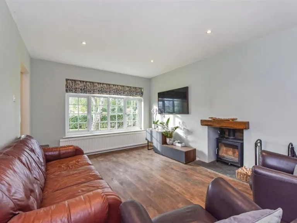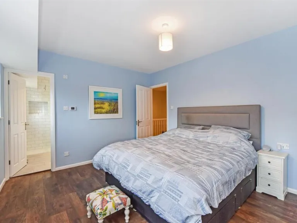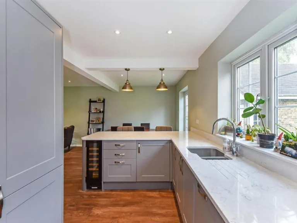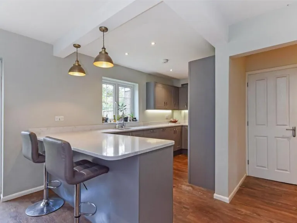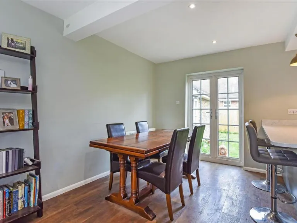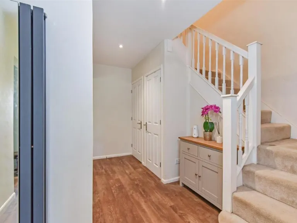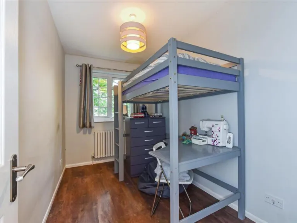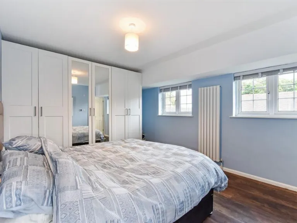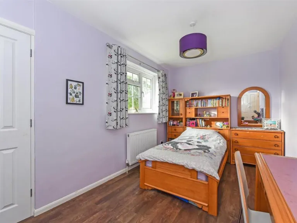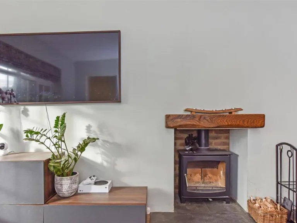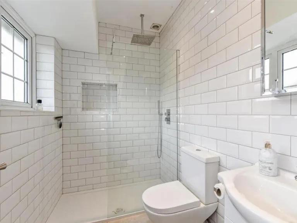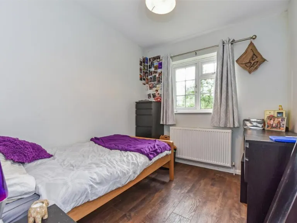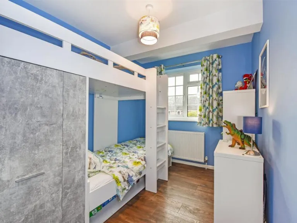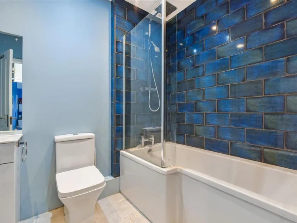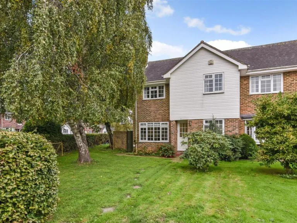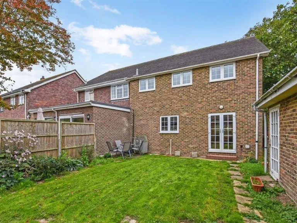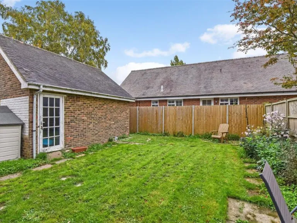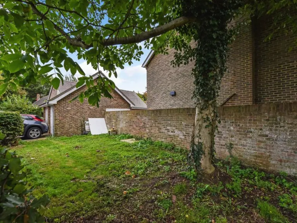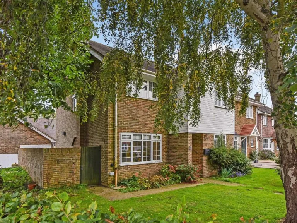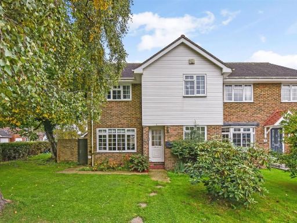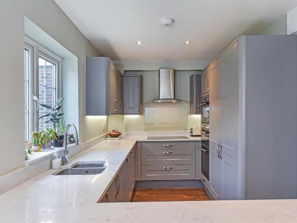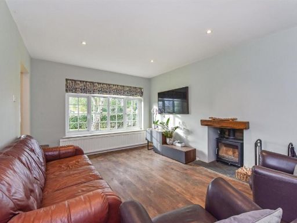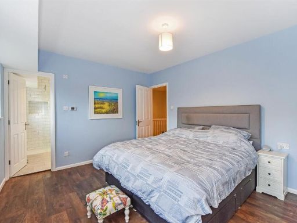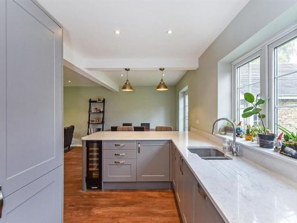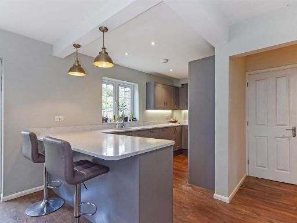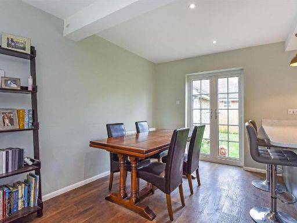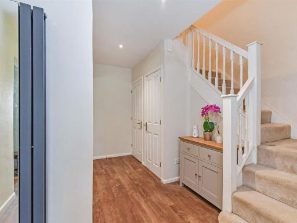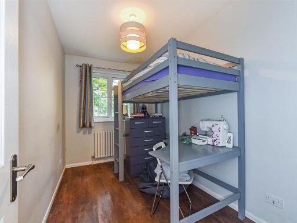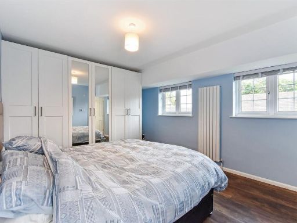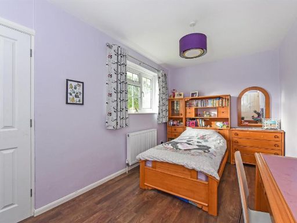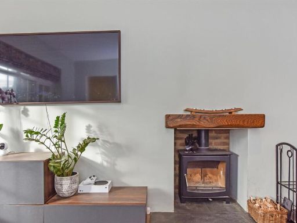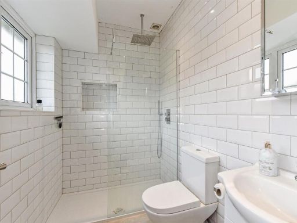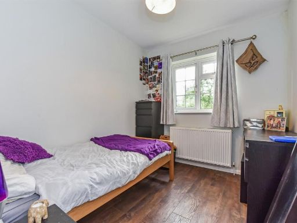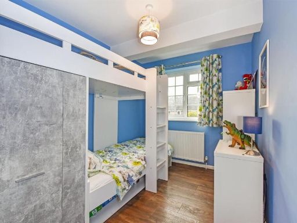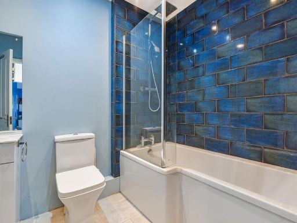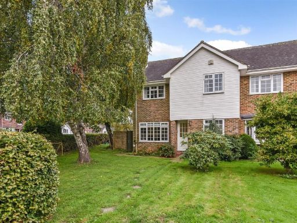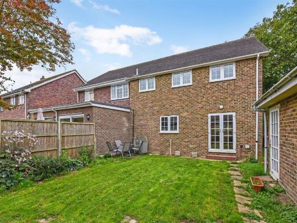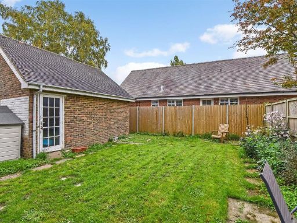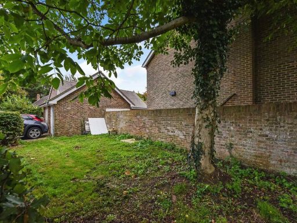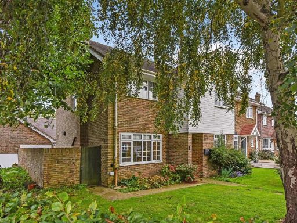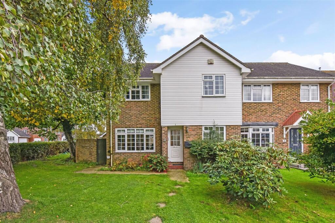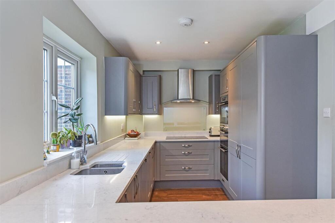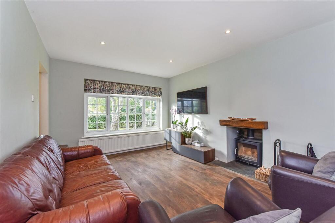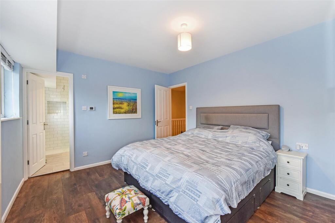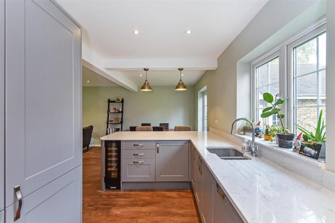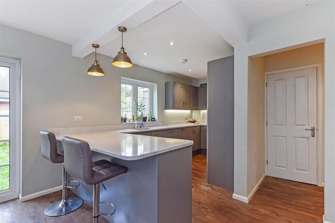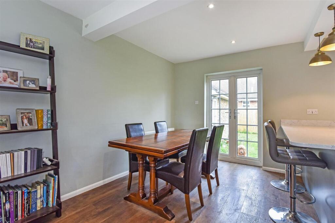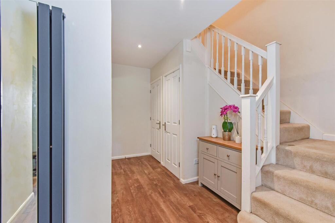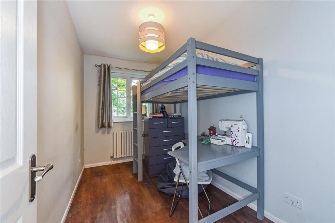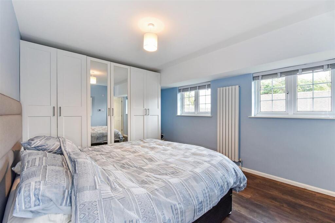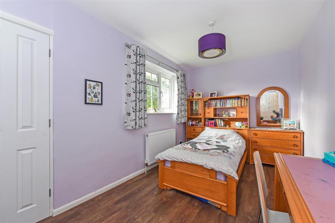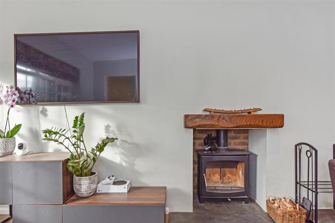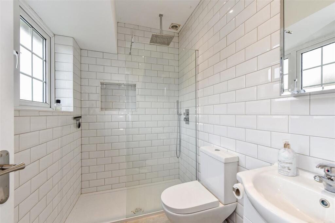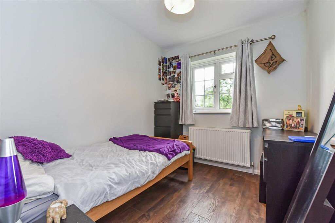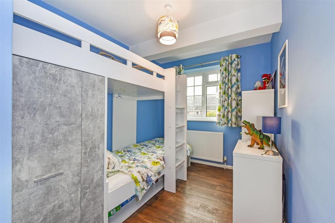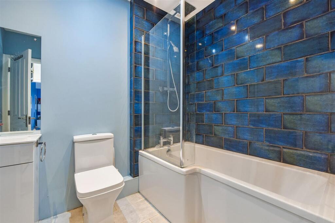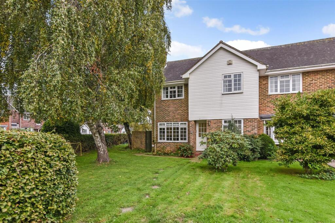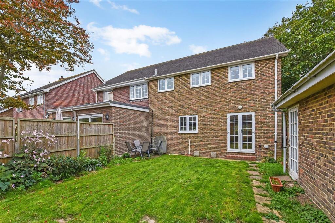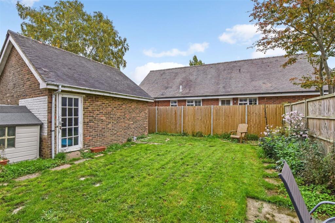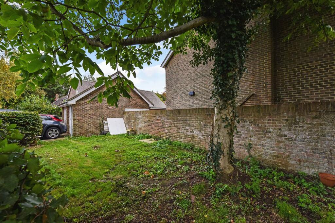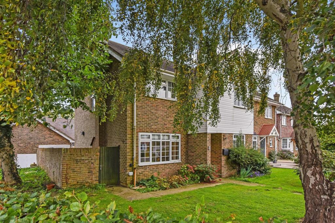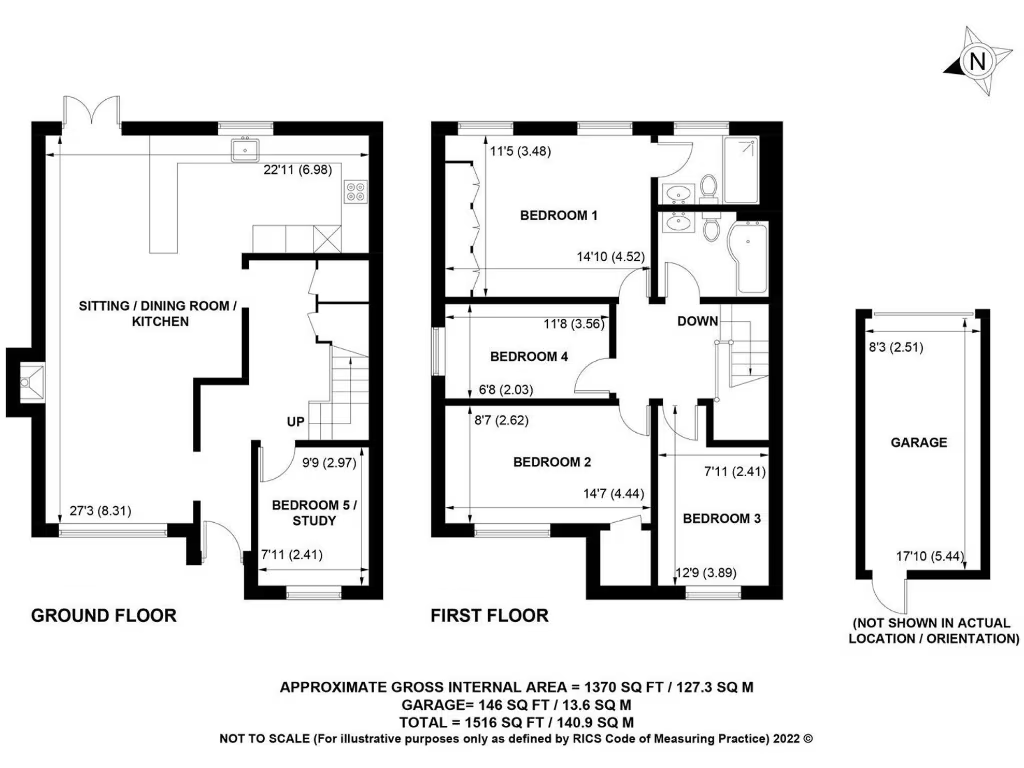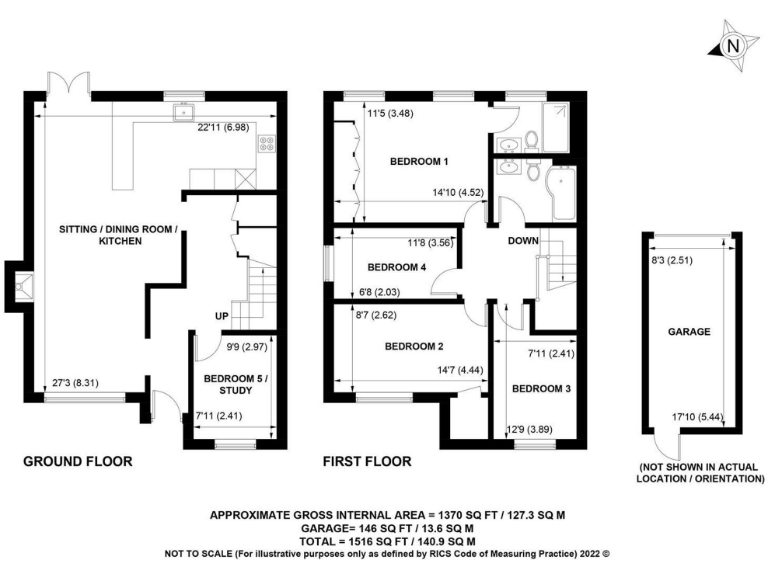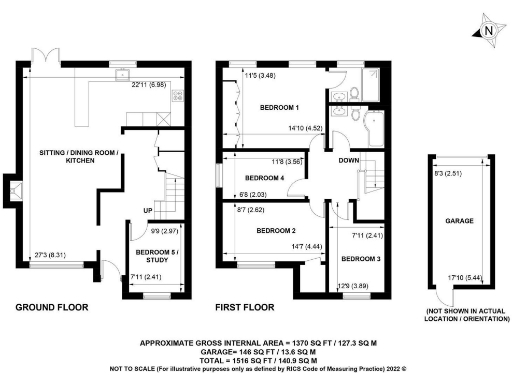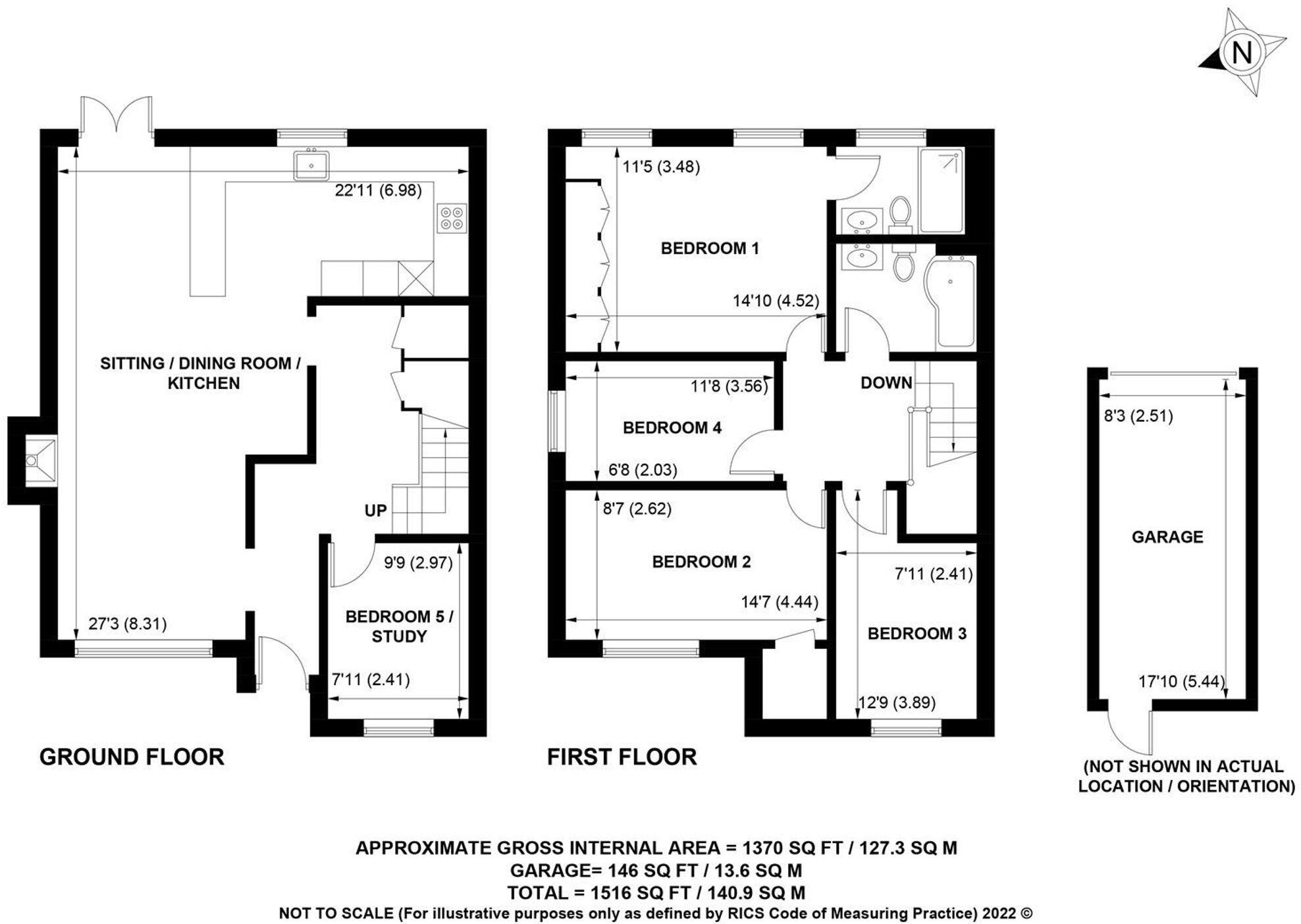Summary - 1 THE MEADOWS WALBERTON ARUNDEL BN18 0PB
4 bed 2 bath Semi-Detached
Four-bedroom semi in Walberton with open-plan living, garden, garage and village schools nearby..
Four bedrooms plus study/optional fifth bedroom
A roomy four-bedroom semi-detached home set in the attractive village of Walberton, ideal for family life. The heart of the house is a bright open-plan kitchen/dining/family room with a wood-burning stove and French doors that lead out to a fully enclosed rear garden — a practical layout for everyday living and relaxed entertaining. A ground-floor study provides flexibility as a home office or fifth bedroom.
Upstairs offers two generous double bedrooms with built-in storage plus two further bedrooms served by a contemporary family bathroom; the principal bedroom benefits from a fully tiled ensuite shower room. Outside there is gated side access, a private garage with rear parking and additional off-street spaces — convenient for families with more than one car.
Practical points to note: the property dates from the late 1960s/early 1970s and has double glazing (install date unknown) and a boiler-fed central heating system. The EPC is C, council tax is above average for the area, and broadband speeds are reported slow — important for home working or streaming. Overall this is a comfortable, well-sized family home in an affluent village setting close to good primary and secondary schools, the South Downs and Chichester's amenities.
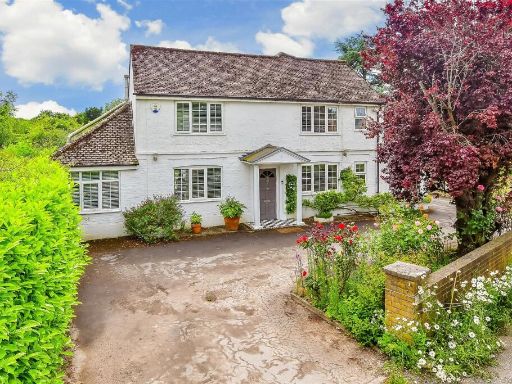 4 bedroom detached house for sale in Avisford Park Road, Walberton, Arundel, West Sussex, BN18 — £800,000 • 4 bed • 4 bath • 2347 ft²
4 bedroom detached house for sale in Avisford Park Road, Walberton, Arundel, West Sussex, BN18 — £800,000 • 4 bed • 4 bath • 2347 ft²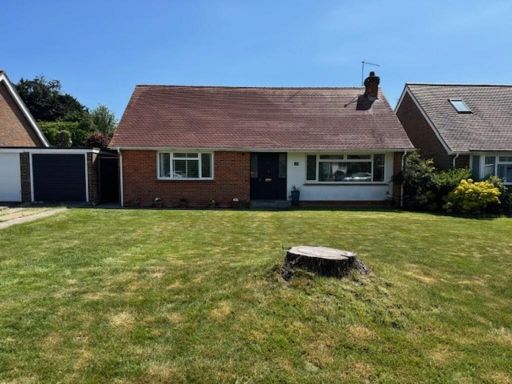 4 bedroom detached house for sale in Henty Close, Walberton, BN18 — £650,000 • 4 bed • 2 bath • 1561 ft²
4 bedroom detached house for sale in Henty Close, Walberton, BN18 — £650,000 • 4 bed • 2 bath • 1561 ft²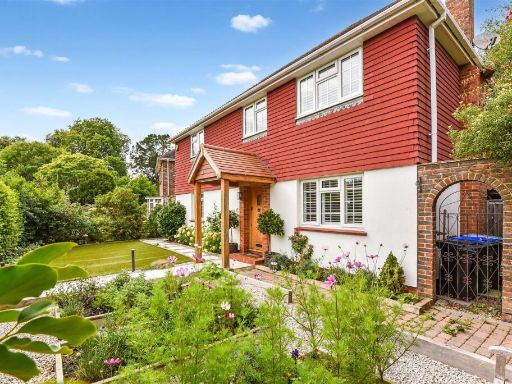 3 bedroom detached house for sale in Maple Road, Walberton, BN18 — £575,000 • 3 bed • 1 bath • 1408 ft²
3 bedroom detached house for sale in Maple Road, Walberton, BN18 — £575,000 • 3 bed • 1 bath • 1408 ft²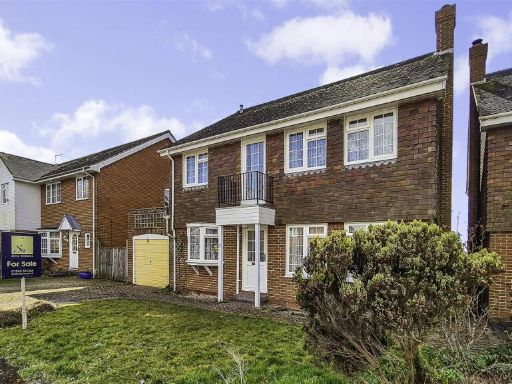 4 bedroom detached house for sale in The Meadows, Walberton, BN18 — £500,000 • 4 bed • 2 bath • 1490 ft²
4 bedroom detached house for sale in The Meadows, Walberton, BN18 — £500,000 • 4 bed • 2 bath • 1490 ft²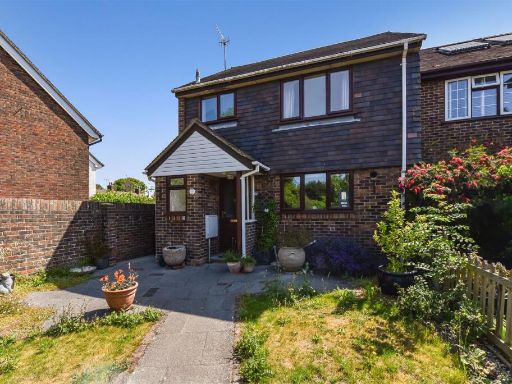 3 bedroom end of terrace house for sale in Burch Grove, Walberton, BN18 — £350,000 • 3 bed • 1 bath • 904 ft²
3 bedroom end of terrace house for sale in Burch Grove, Walberton, BN18 — £350,000 • 3 bed • 1 bath • 904 ft²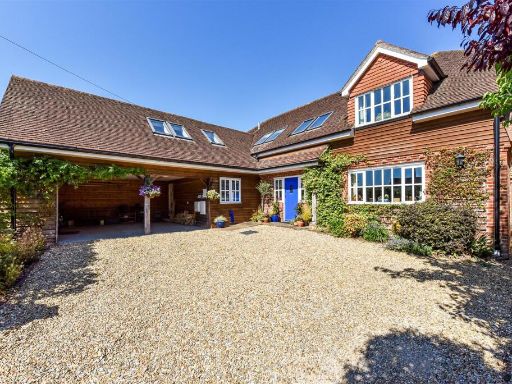 5 bedroom detached house for sale in Mill Lane, Walberton, BN18 — £1,250,000 • 5 bed • 4 bath • 2049 ft²
5 bedroom detached house for sale in Mill Lane, Walberton, BN18 — £1,250,000 • 5 bed • 4 bath • 2049 ft²