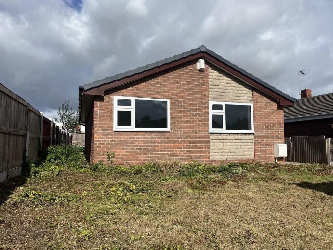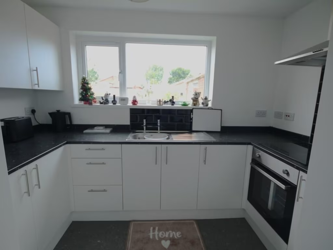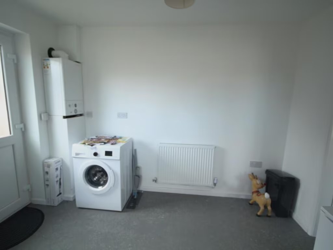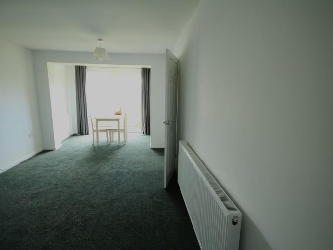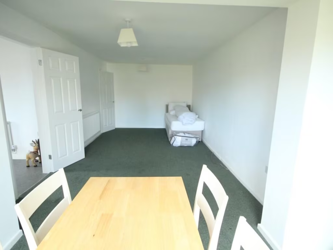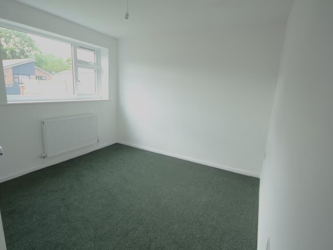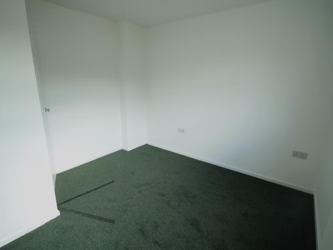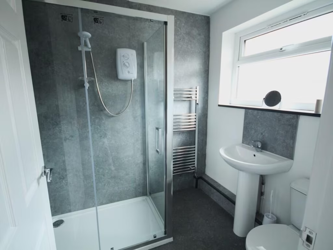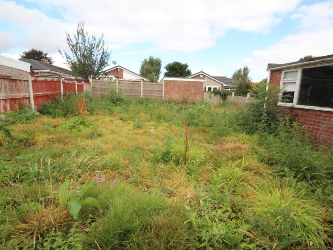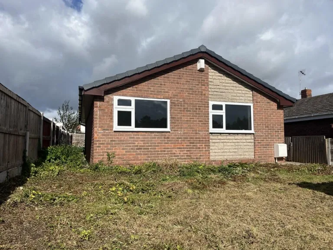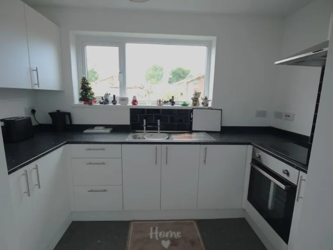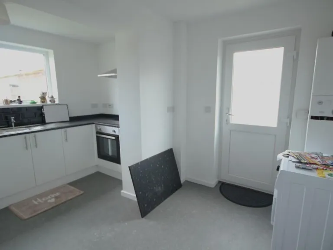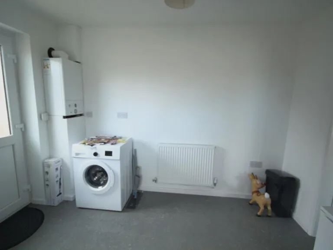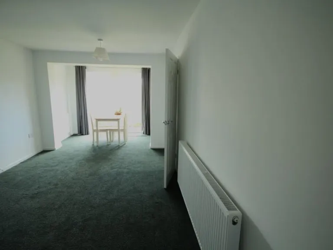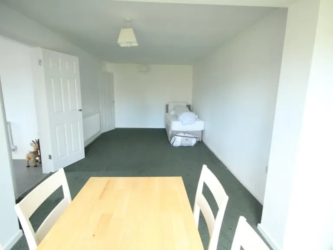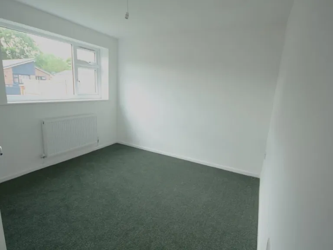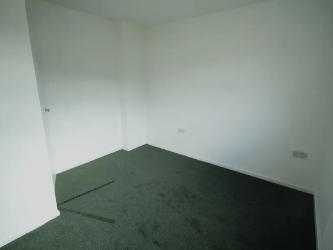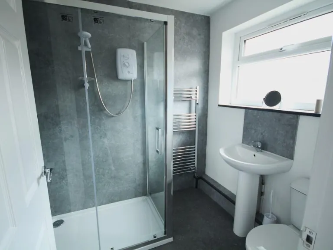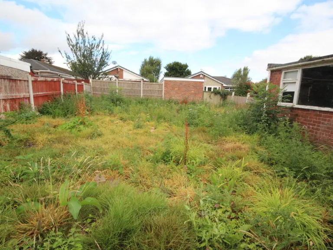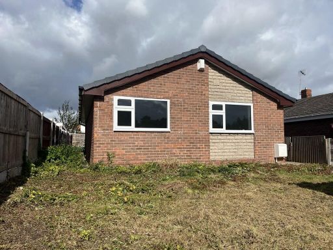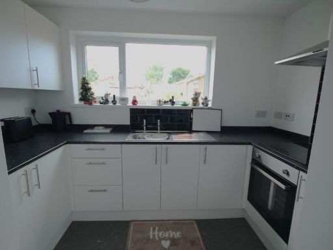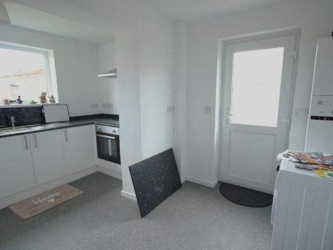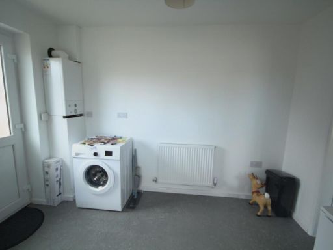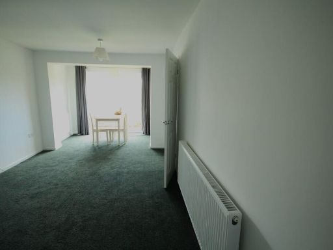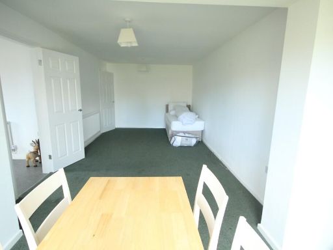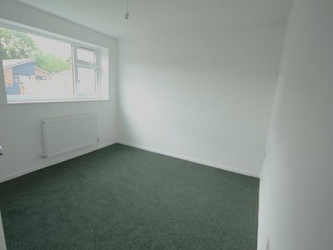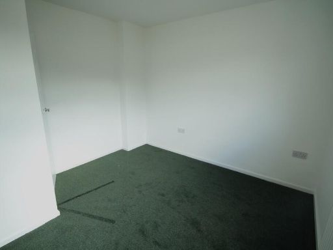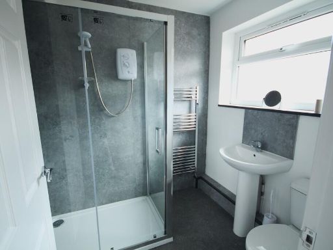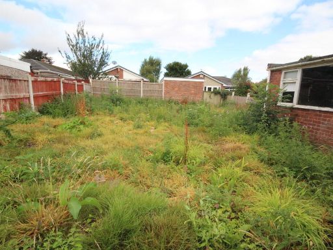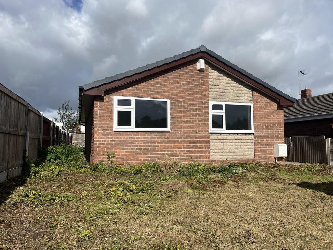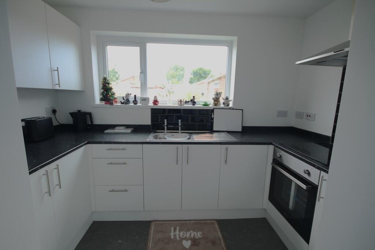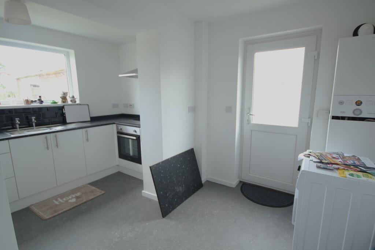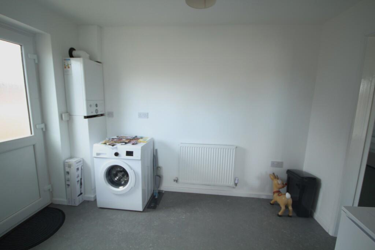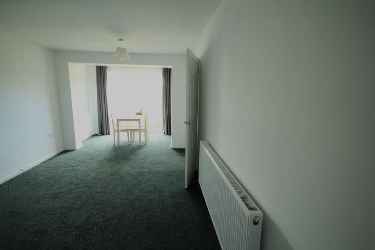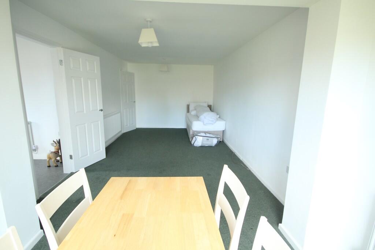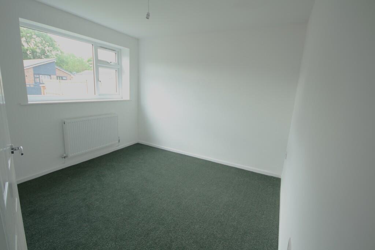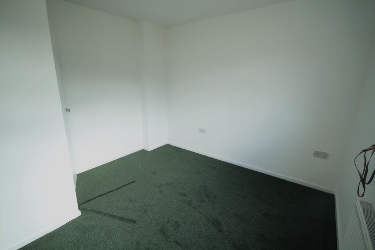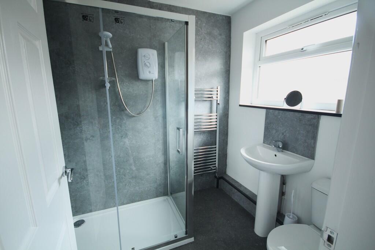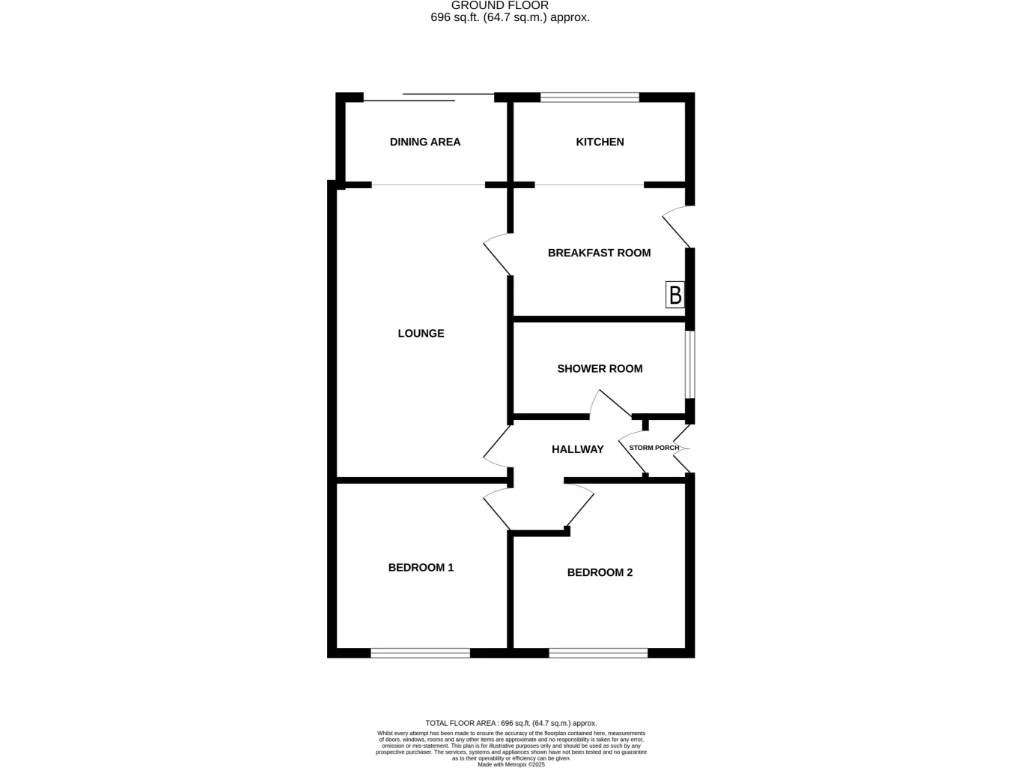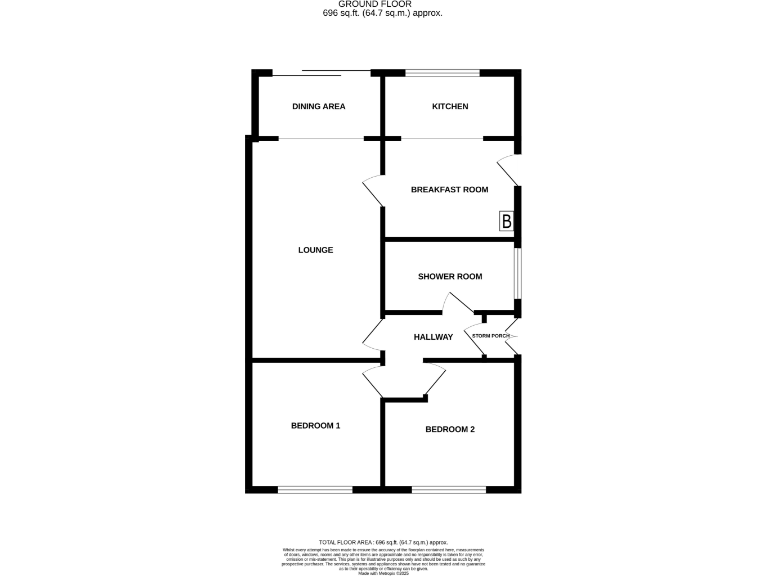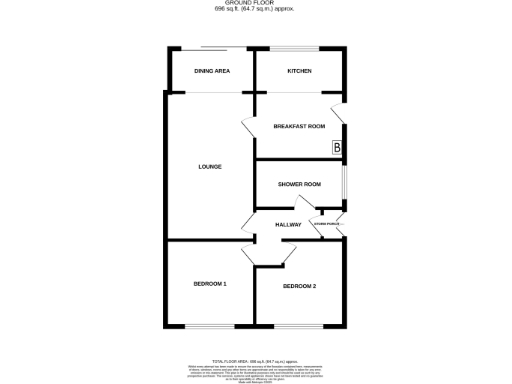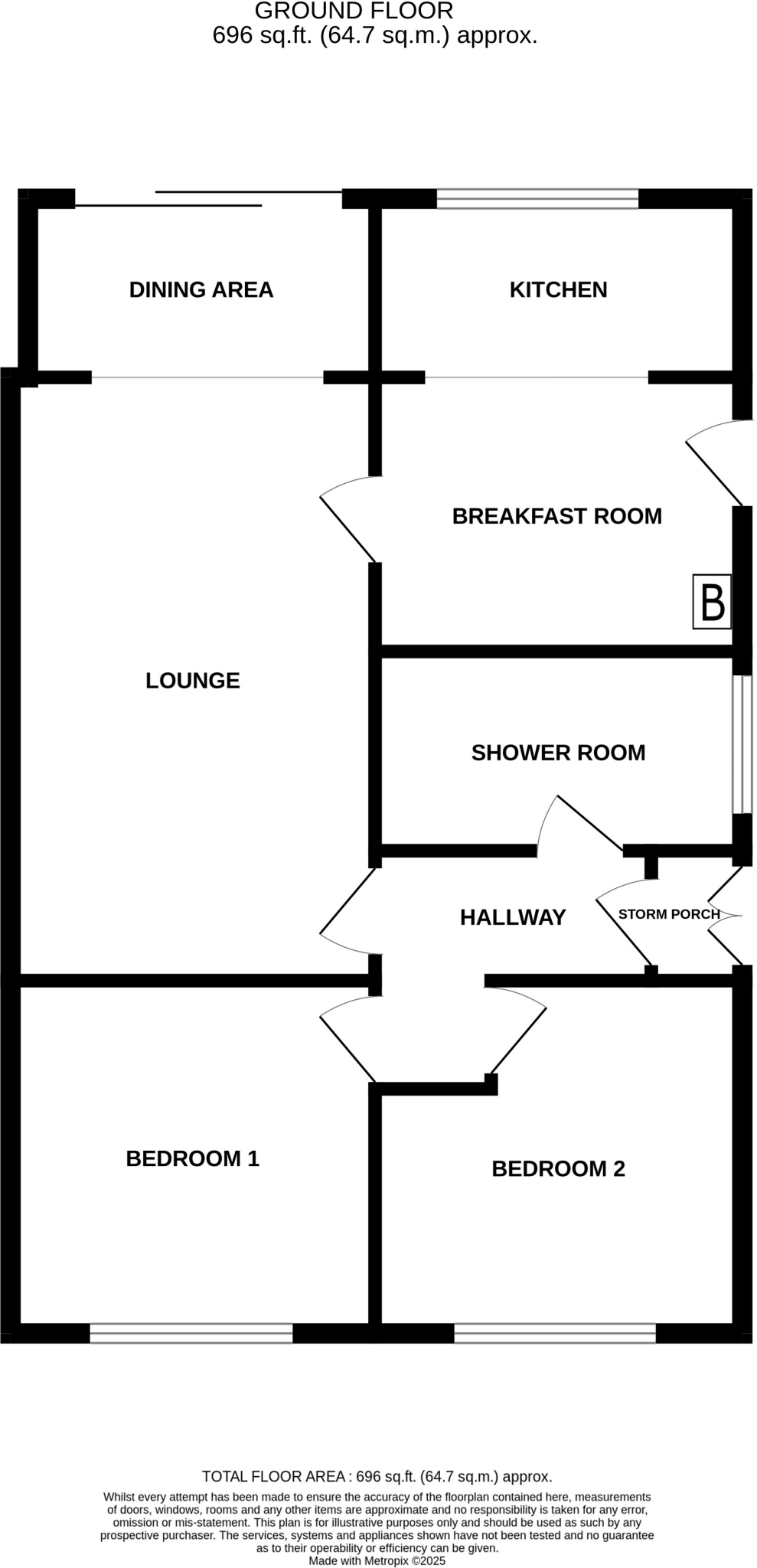New gas central heating and recently rewired
Modern fitted kitchen and updated shower room
Two double bedrooms on one level
Driveway plus single garage for private parking
Mostly double glazed; single-glazed front door remains
Modest external kerb appeal; small-to-average footprint
Freehold tenure and moderate council tax
Wider area has higher local deprivation (may affect resale)
This extended detached bungalow offers straightforward, low-maintenance living in popular Northop Hall. Internally the house has been significantly updated — new gas central heating, full rewire, modern fitted kitchen and shower room, new flooring and fresh decoration — so it’s largely move-in ready for downsizers or first-time buyers seeking a compact home with practical upgrades.
The layout is simple and usable: an extended lounge/diner, kitchen/breakfast room and two double bedrooms all on one level. A driveway and single garage provide private parking, and gardens to front and rear give outside space without high upkeep. Freehold tenure and moderate council tax add to the running-cost appeal.
Be realistic about the exterior and context: kerb appeal is modest and the front door is single-glazed. The property footprint is small-to-average, so internal storage and garden space are limited compared with larger family homes. The wider neighbourhood is described as an ageing suburban community with higher local deprivation, which may affect resale upside but also keeps local prices accessible.
Overall this bungalow suits buyers wanting a recently modernised, single-storey home in a well-served village — ideal for downsizers, couples, or buyers seeking a manageable long-term home with minimal immediate refurbishment required.
