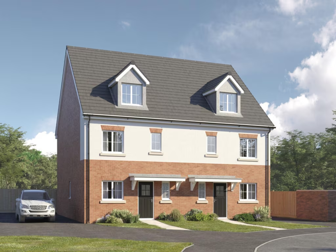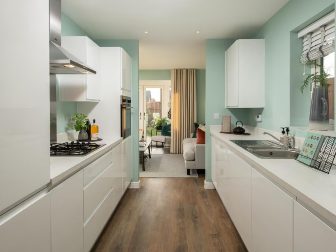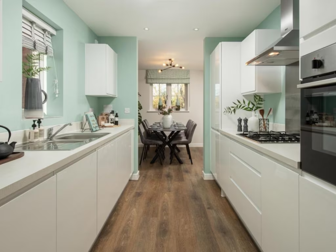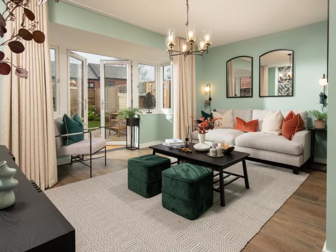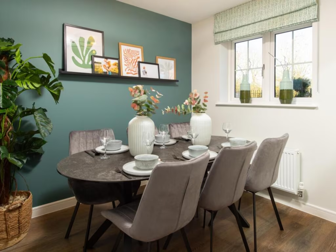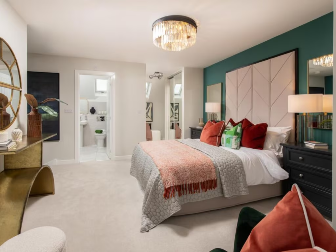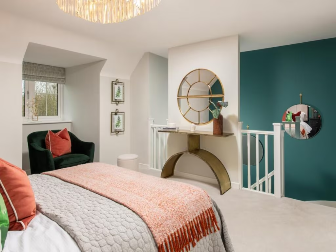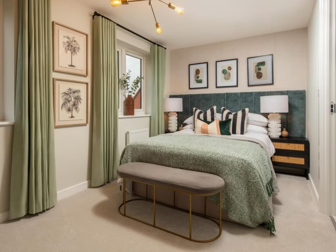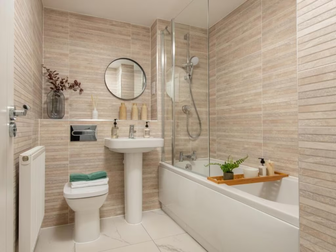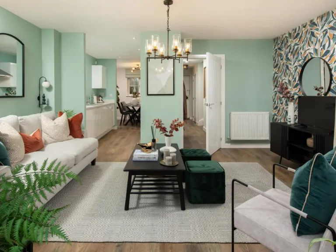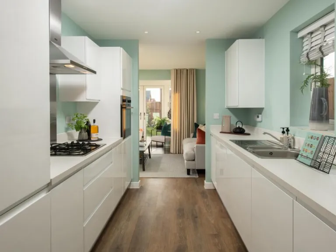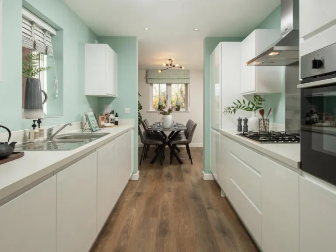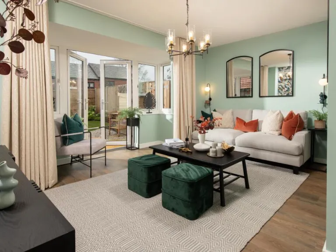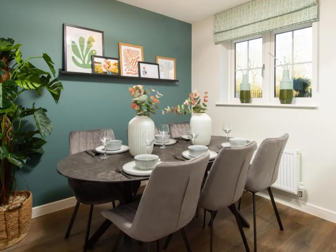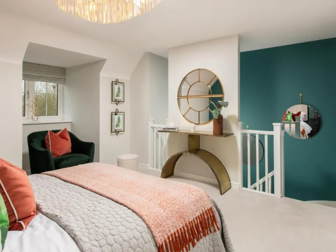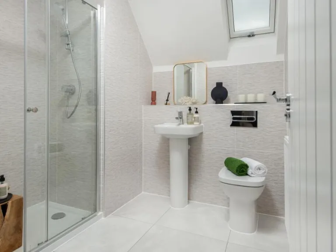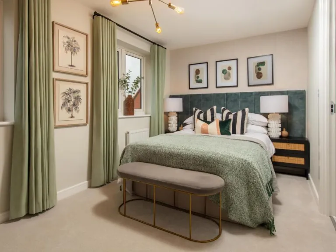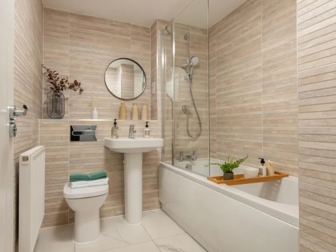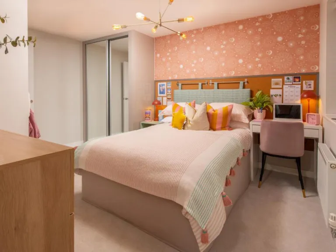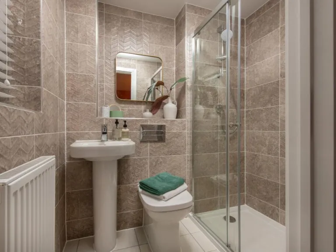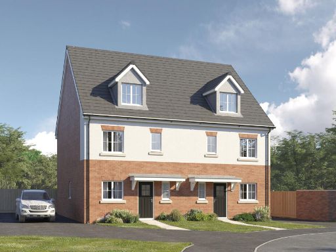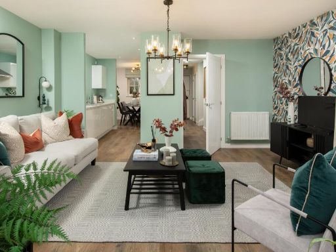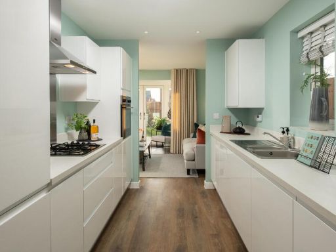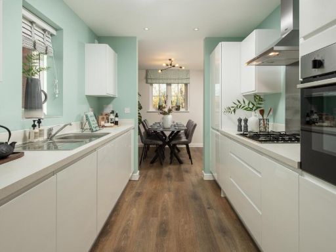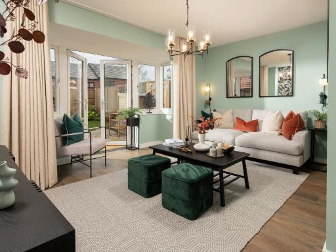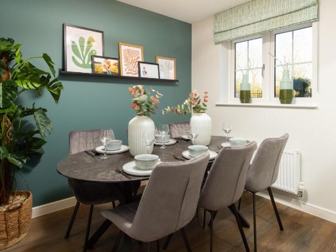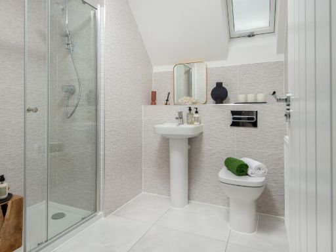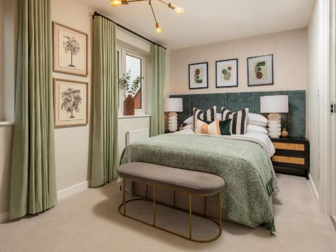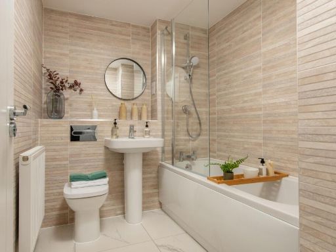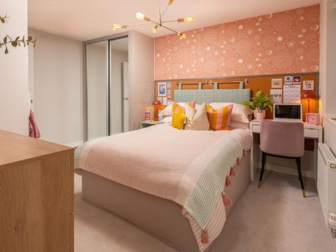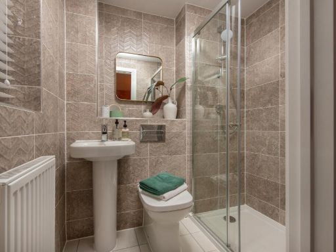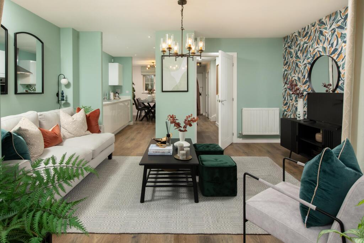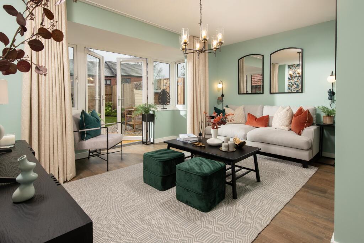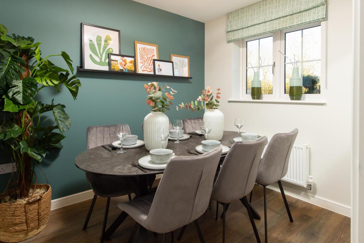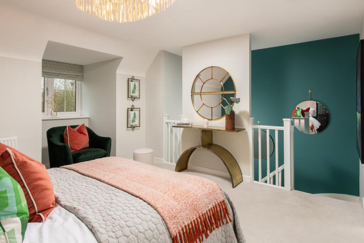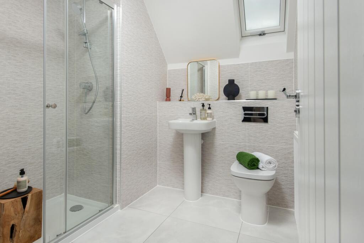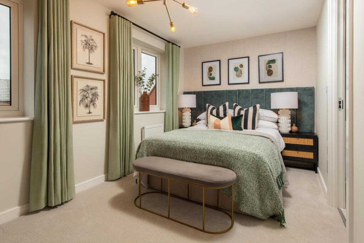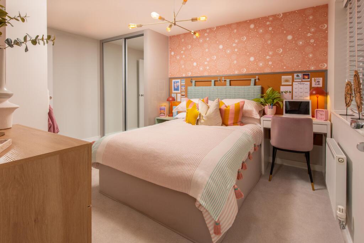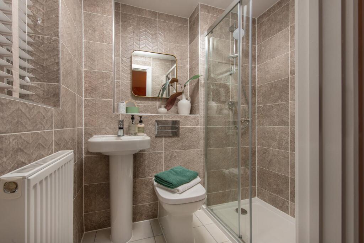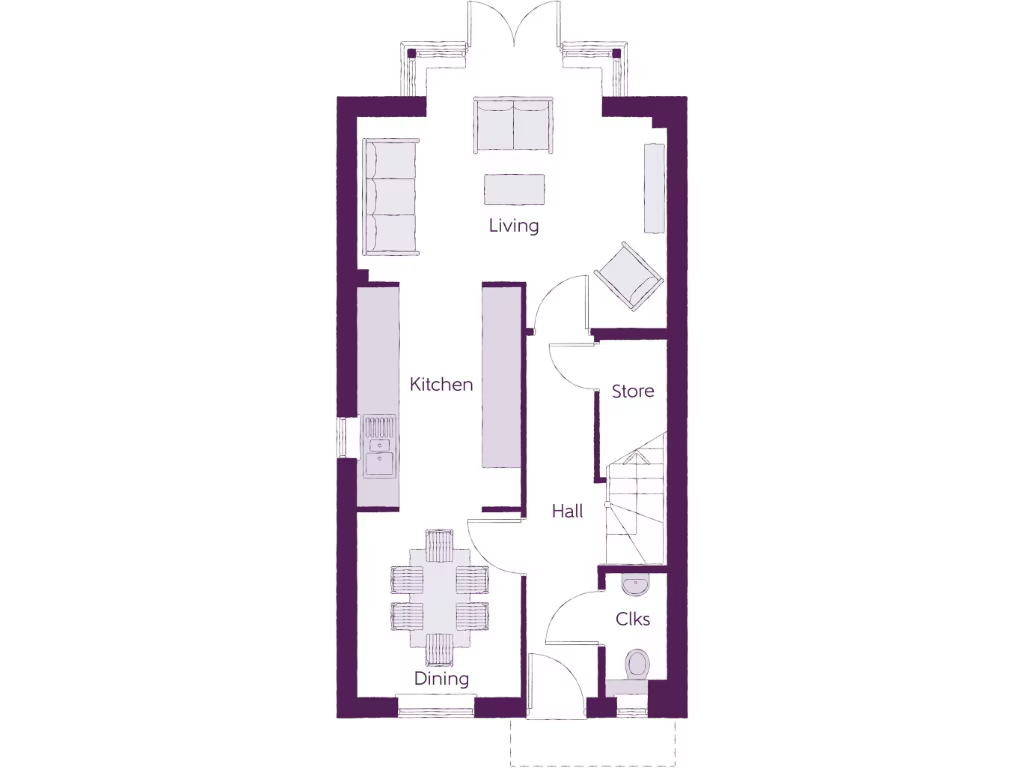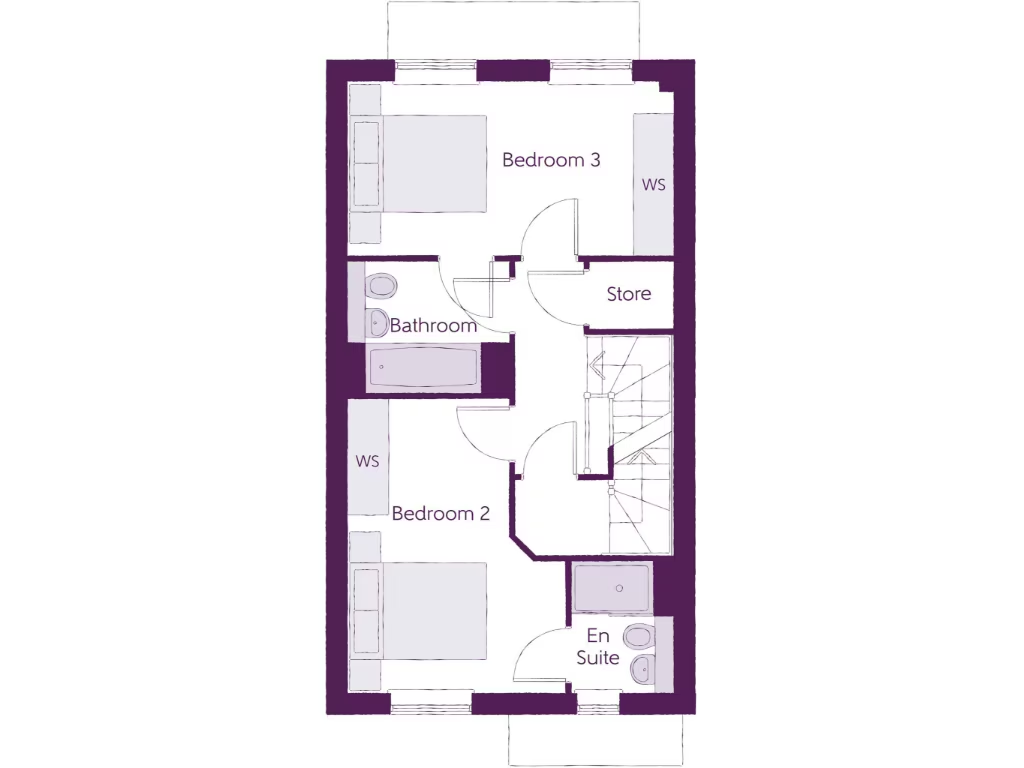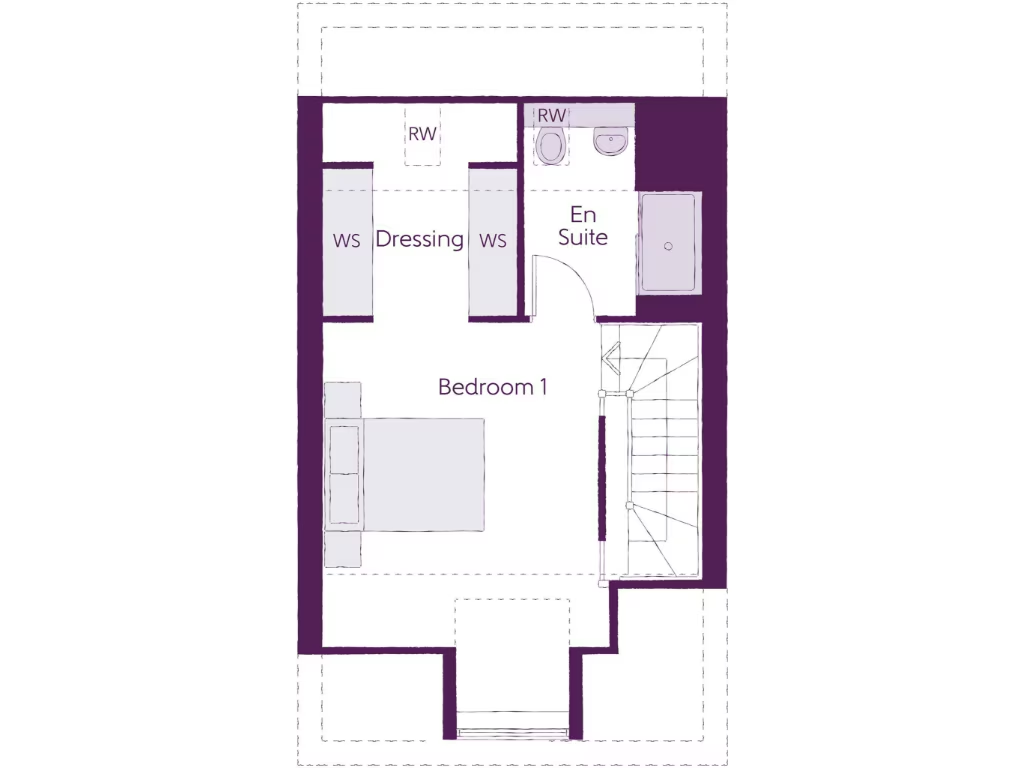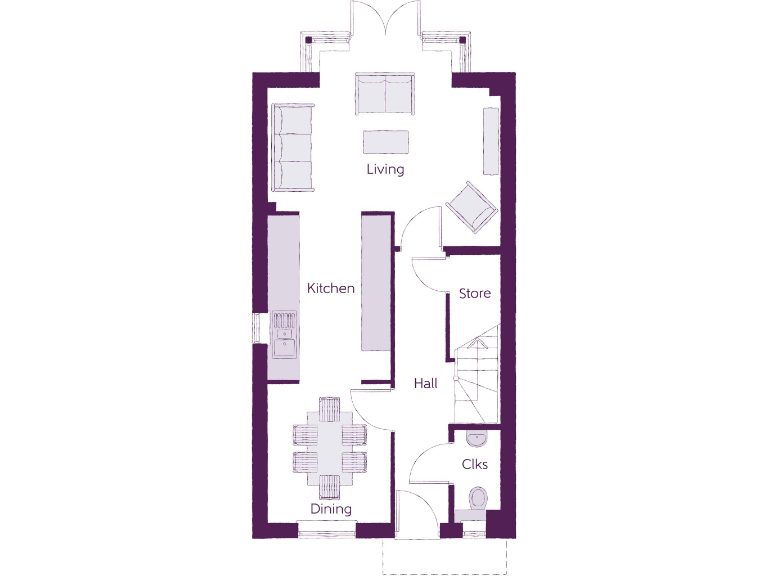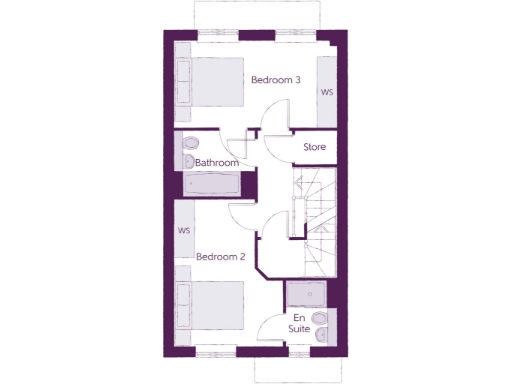Summary - Alderman Road,
Melton Mowbray,
LE13 0XG LE13 0XG
3 bed 1 bath Semi-Detached
Spacious modern layout with driveway and private garden.
Chain free; brand new NHBC-protected home
A newly built three-storey semi-detached home offering spacious family living across 1,228 sq ft. The ground floor opens into a generous open-plan kitchen, dining and living area with French doors to the rear garden — an easy, modern layout for everyday life and entertaining.
The first floor provides two double bedrooms and a family bathroom, with one of those bedrooms benefiting from an en-suite. The top floor is a private primary bedroom suite with an adjacent shower room and dressing area beneath a dormer window, giving a peaceful retreat away from the main living spaces.
Practical benefits include a private driveway, decent plot size, freehold tenure and a 10-year NHBC Buildmark policy for structural cover. Annual estate/service costs are modest at £97 and council tax sits at band D. Note the home is arranged over three floors, so it may not suit buyers who need single-level living or have limited mobility.
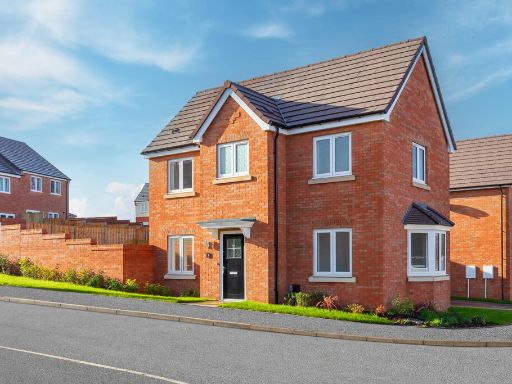 3 bedroom detached house for sale in Alderman Road,
Melton Mowbray,
LE13 0XG, LE13 — £300,000 • 3 bed • 1 bath • 905 ft²
3 bedroom detached house for sale in Alderman Road,
Melton Mowbray,
LE13 0XG, LE13 — £300,000 • 3 bed • 1 bath • 905 ft²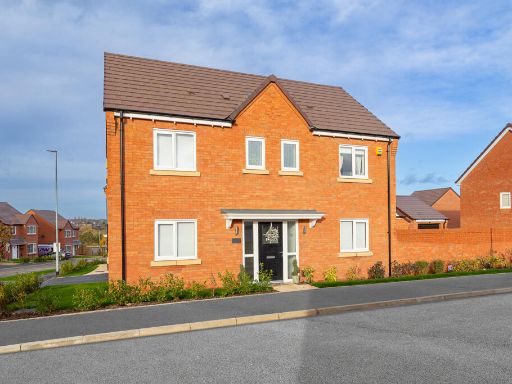 4 bedroom detached house for sale in Alderman Road,
Melton Mowbray,
LE13 0XG, LE13 — £375,000 • 4 bed • 1 bath • 1338 ft²
4 bedroom detached house for sale in Alderman Road,
Melton Mowbray,
LE13 0XG, LE13 — £375,000 • 4 bed • 1 bath • 1338 ft²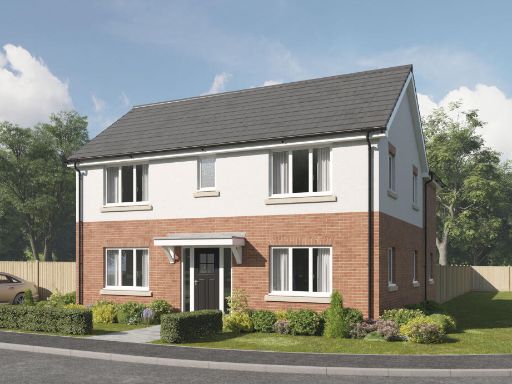 4 bedroom detached house for sale in Alderman Road,
Melton Mowbray,
LE13 0XG, LE13 — £420,000 • 4 bed • 1 bath • 1667 ft²
4 bedroom detached house for sale in Alderman Road,
Melton Mowbray,
LE13 0XG, LE13 — £420,000 • 4 bed • 1 bath • 1667 ft²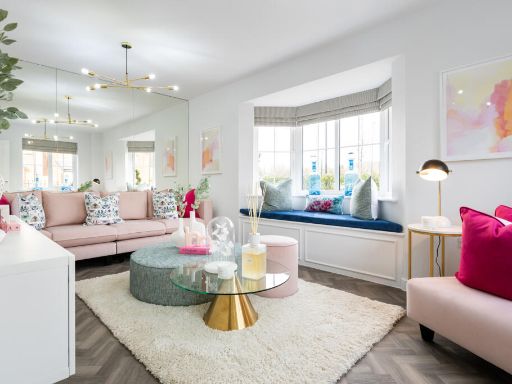 3 bedroom detached house for sale in Leicester Road,
Melton Mowbray,
LE13 0XG, LE13 — £304,950 • 3 bed • 1 bath • 905 ft²
3 bedroom detached house for sale in Leicester Road,
Melton Mowbray,
LE13 0XG, LE13 — £304,950 • 3 bed • 1 bath • 905 ft²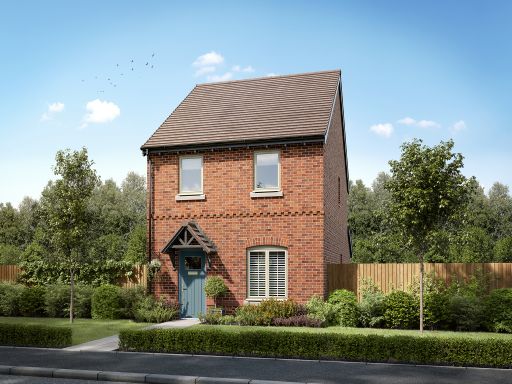 3 bedroom semi-detached house for sale in Nottingham Road,
Melton Mowbray,
Leicestershire,
LE130NX, LE13 — £349,995 • 3 bed • 1 bath • 419 ft²
3 bedroom semi-detached house for sale in Nottingham Road,
Melton Mowbray,
Leicestershire,
LE130NX, LE13 — £349,995 • 3 bed • 1 bath • 419 ft²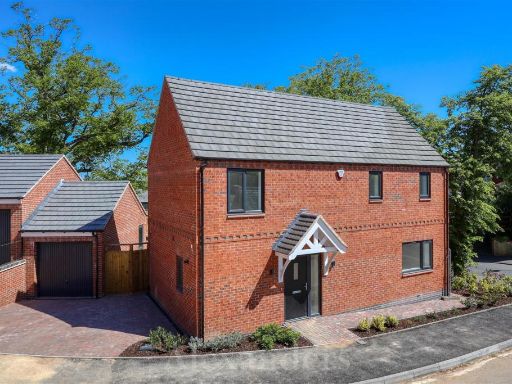 3 bedroom house for sale in Kennelmore Road, Melton Mowbray, LE13 — £385,000 • 3 bed • 2 bath • 1096 ft²
3 bedroom house for sale in Kennelmore Road, Melton Mowbray, LE13 — £385,000 • 3 bed • 2 bath • 1096 ft²