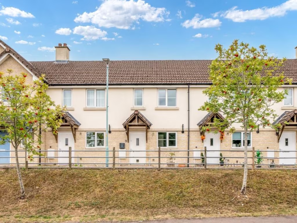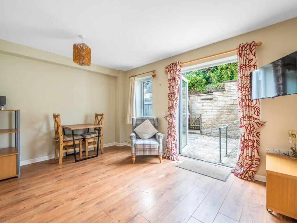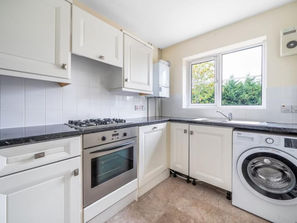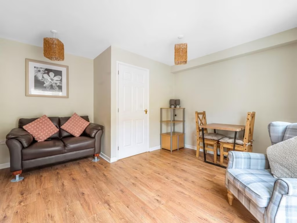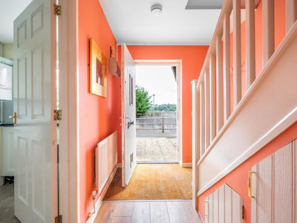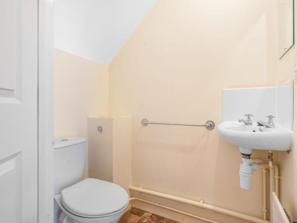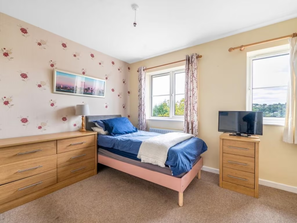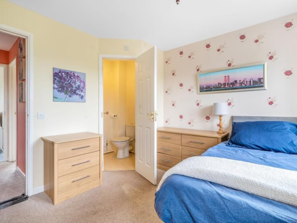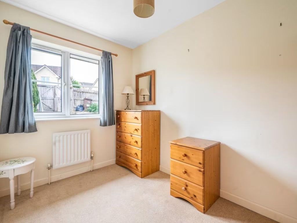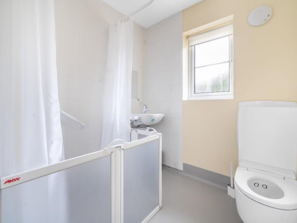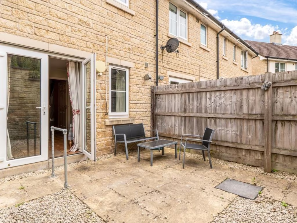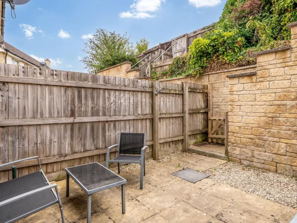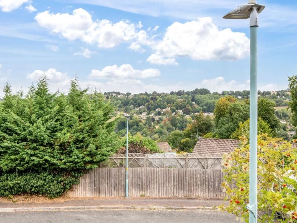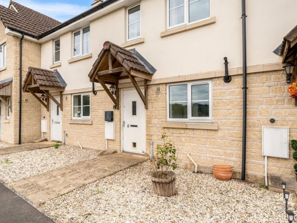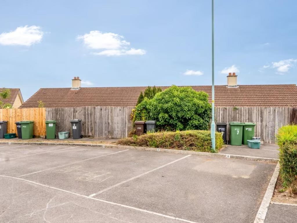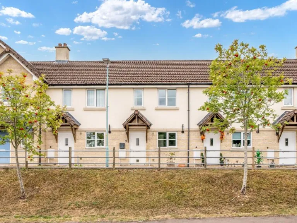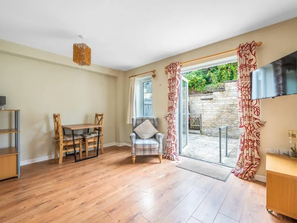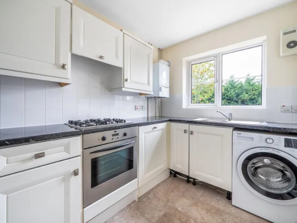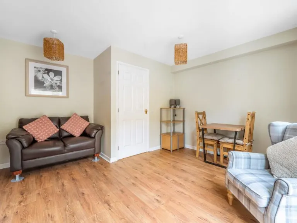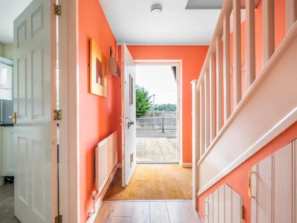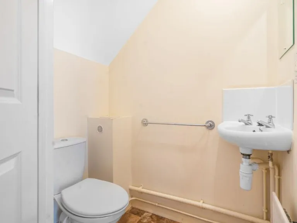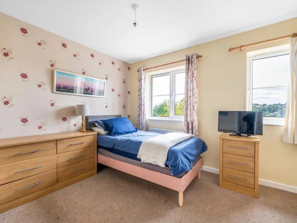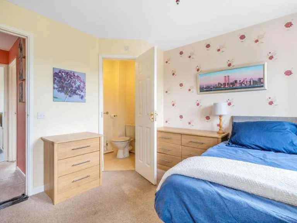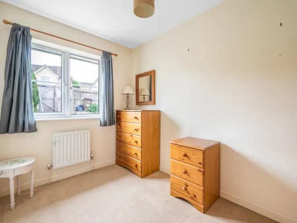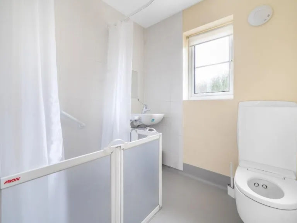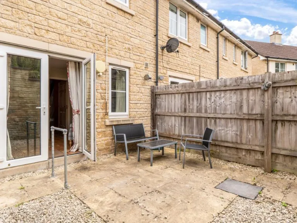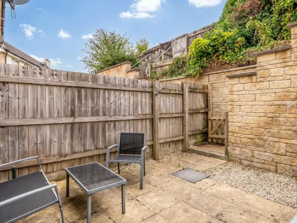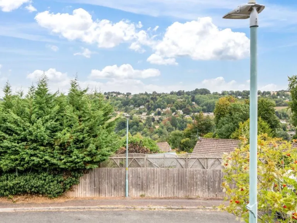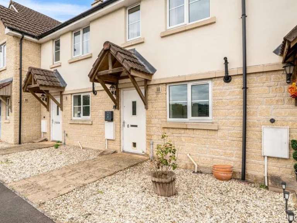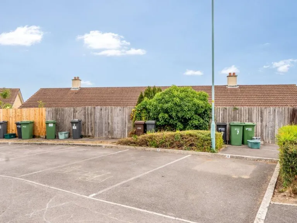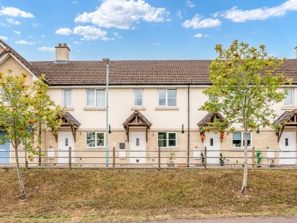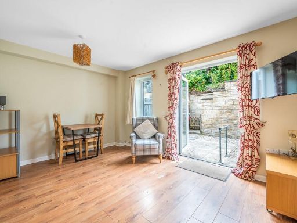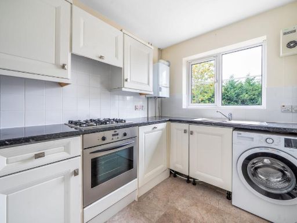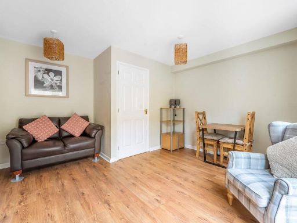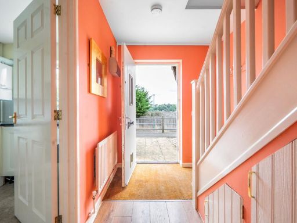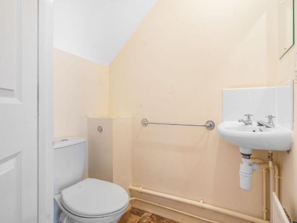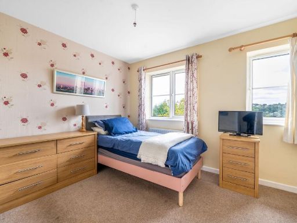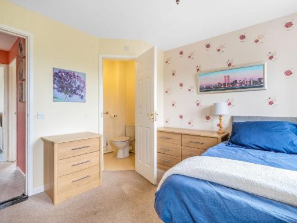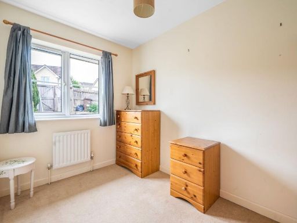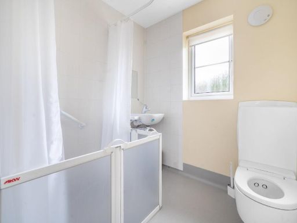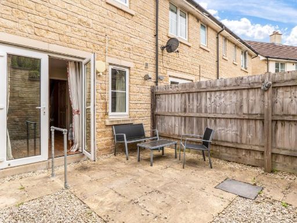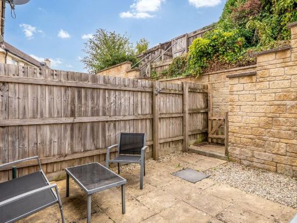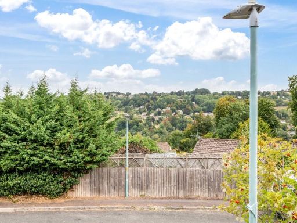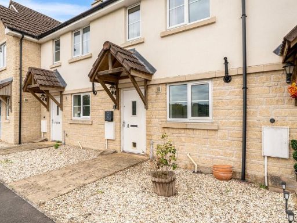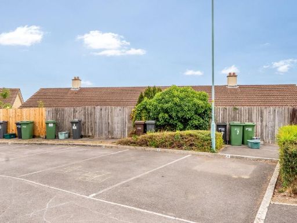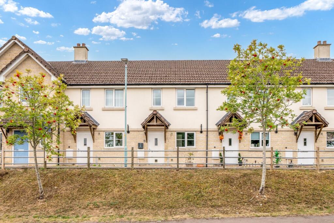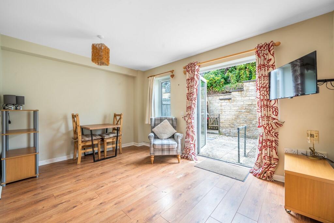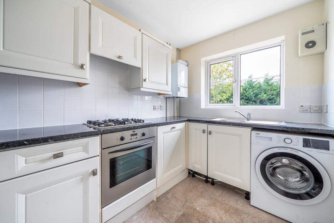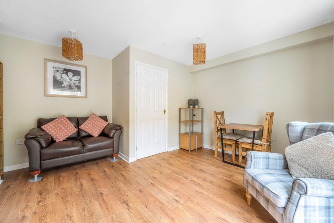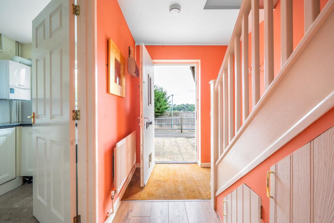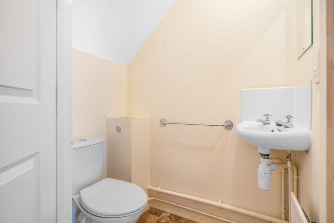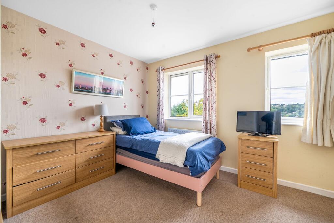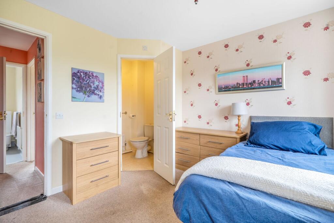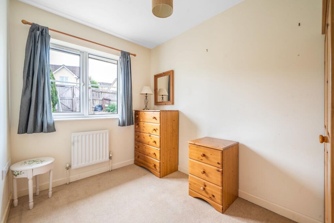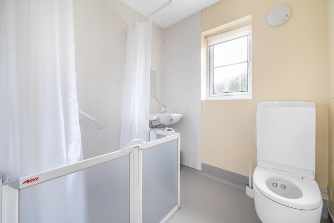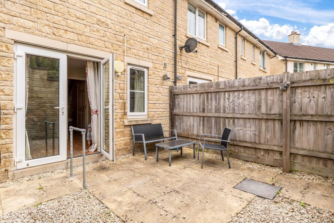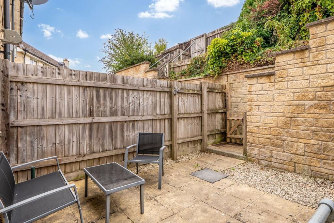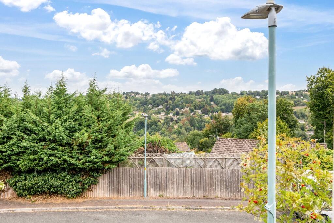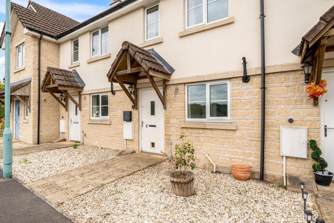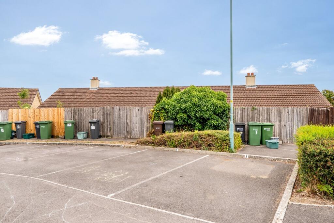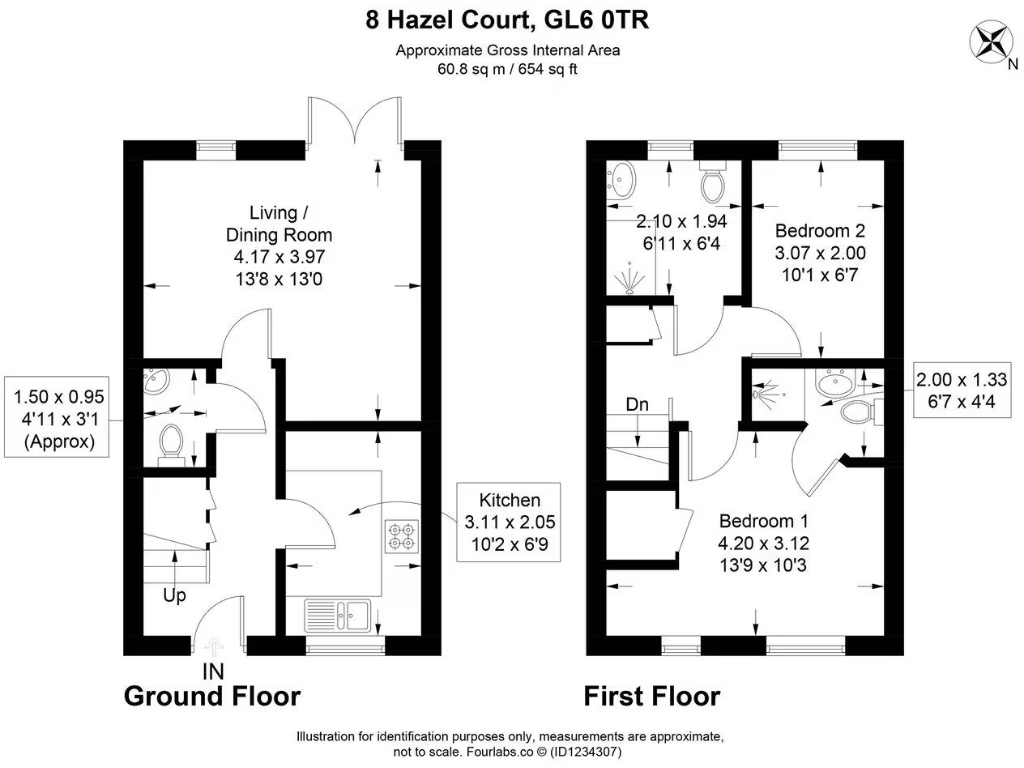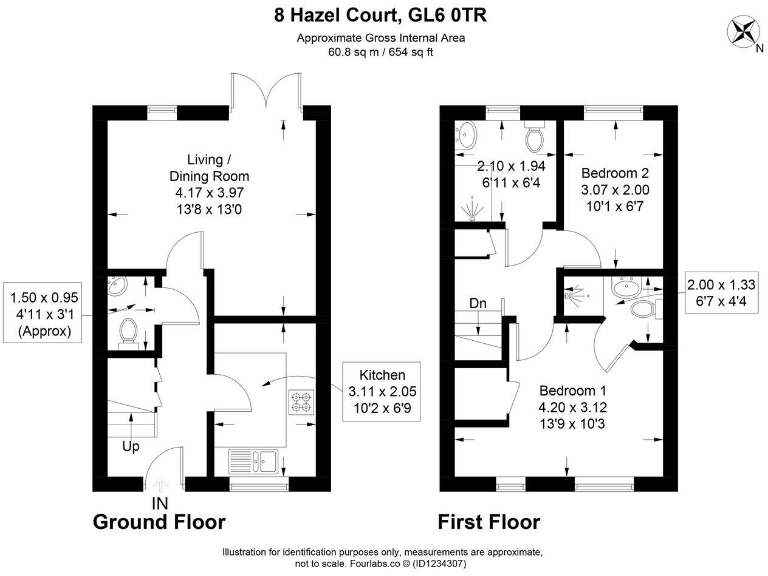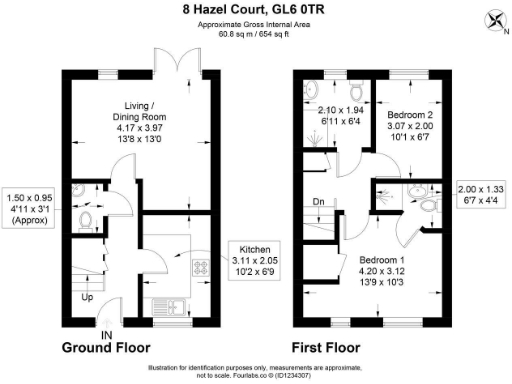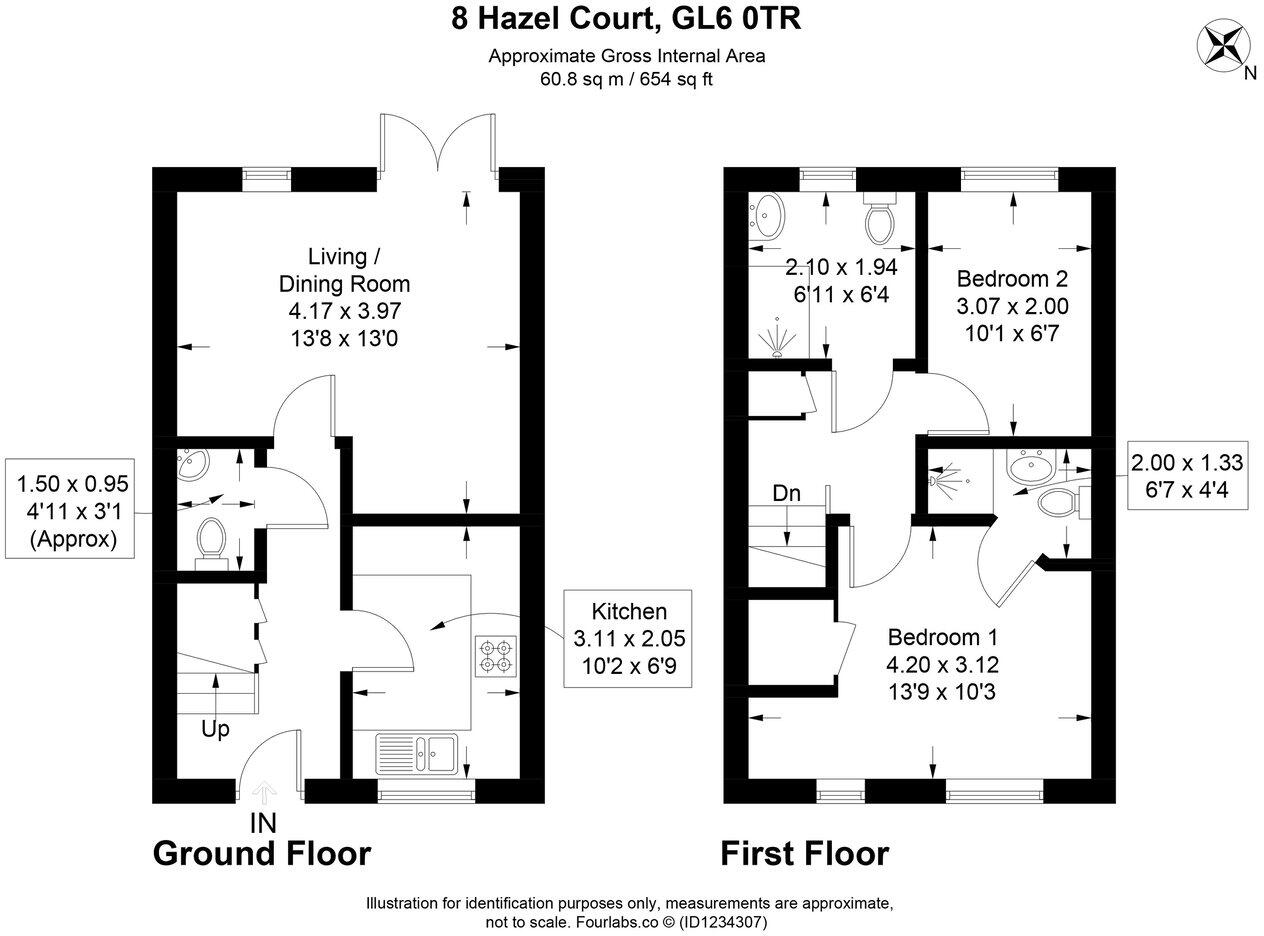Summary - 8 HAZEL COURT NAILSWORTH STROUD GL6 0TR
2 bed 2 bath Terraced
Two-bedroom mid-terrace with open-plan living/dining and garden access
South-west facing low-maintenance rear garden with patio and gravel
Allocated off-street parking accessed via rear gate
Built mid-2000s with double glazing and gas central heating
Requires cosmetic renovation throughout — opportunity to add value
Slow broadband speeds; interior compact at c.654 sq ft
This mid-terraced two-bedroom home in Hazel Court offers a practical, compact layout ideal for first-time buyers or those downsizing. Built in the mid-2000s, the house has double glazing, gas central heating and a sensible floorplan with an open-plan sitting/dining room leading to a low-maintenance south-west rear garden.
The ground floor includes a fitted kitchen, cloakroom and rear French doors to the garden; upstairs provides a principal bedroom with a small en-suite, a second single bedroom and a separate wet room. The rear gate gives direct access to an allocated off-street parking space — a useful convenience in town-centre locations.
The property needs cosmetic refurbishment throughout, so it’s an opportunity to modernise finishes and add value rather than a turnkey purchase. Broadband speeds are reported slow, and the interior is modest in scale (approximately 654 sq ft), so buyers wanting high-speed working-from-home setups or larger family spaces should note these limits.
Leasehold tenure with a long remaining term (981 years) and low local crime make this a straightforward purchase structurally and legally. Its position close to Nailsworth’s shops, cafes, countryside walks and public transport links gives strong lifestyle appeal for local living or as a rental investment.
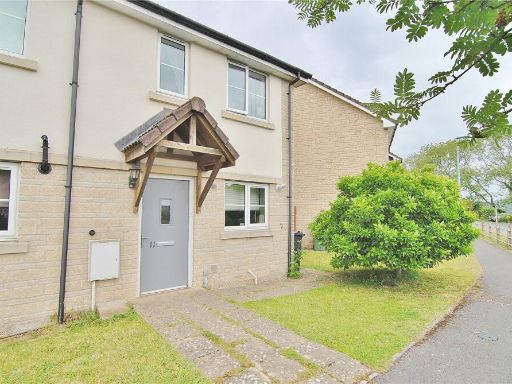 2 bedroom end of terrace house for sale in Hazel Court, Nailsworth, Stroud, Gloucestershire, GL6 — £230,000 • 2 bed • 2 bath • 648 ft²
2 bedroom end of terrace house for sale in Hazel Court, Nailsworth, Stroud, Gloucestershire, GL6 — £230,000 • 2 bed • 2 bath • 648 ft²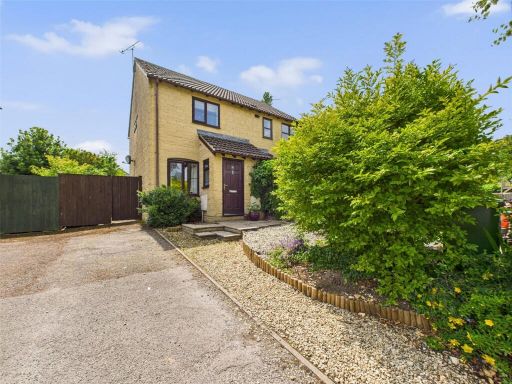 2 bedroom end of terrace house for sale in Carters Way, Nailsworth, Stroud, Gloucestershire, GL6 — £245,000 • 2 bed • 1 bath • 516 ft²
2 bedroom end of terrace house for sale in Carters Way, Nailsworth, Stroud, Gloucestershire, GL6 — £245,000 • 2 bed • 1 bath • 516 ft²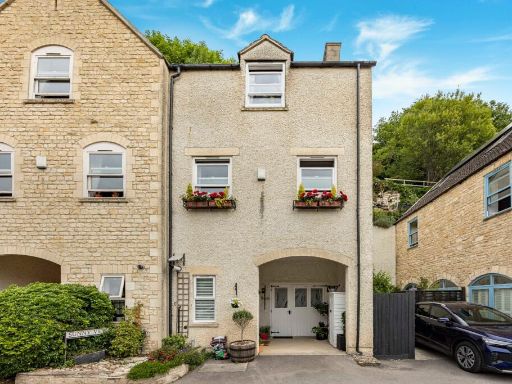 2 bedroom end of terrace house for sale in Sunny View, Higher Newmarket Road, Nailsworth, Stroud, GL6 — £385,000 • 2 bed • 1 bath • 1145 ft²
2 bedroom end of terrace house for sale in Sunny View, Higher Newmarket Road, Nailsworth, Stroud, GL6 — £385,000 • 2 bed • 1 bath • 1145 ft²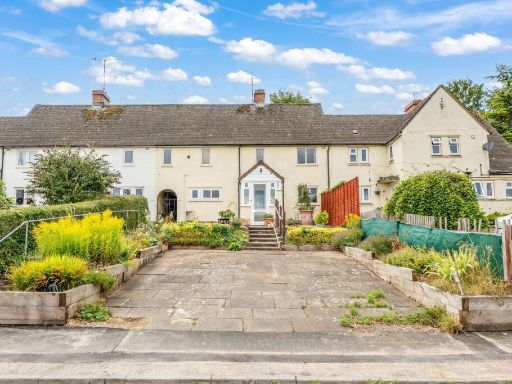 4 bedroom terraced house for sale in West Tynings, Nailsworth, GL6 — £375,000 • 4 bed • 1 bath • 1385 ft²
4 bedroom terraced house for sale in West Tynings, Nailsworth, GL6 — £375,000 • 4 bed • 1 bath • 1385 ft²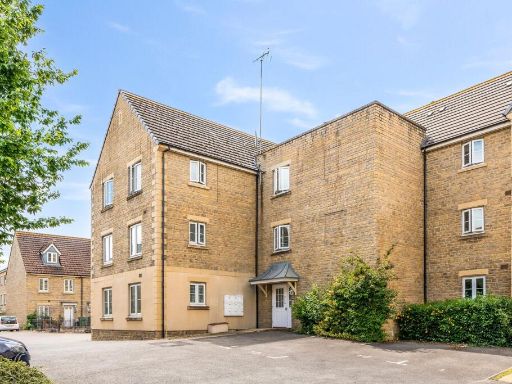 2 bedroom apartment for sale in Beechwood Close, Nailsworth, GL6 — £165,000 • 2 bed • 1 bath • 680 ft²
2 bedroom apartment for sale in Beechwood Close, Nailsworth, GL6 — £165,000 • 2 bed • 1 bath • 680 ft²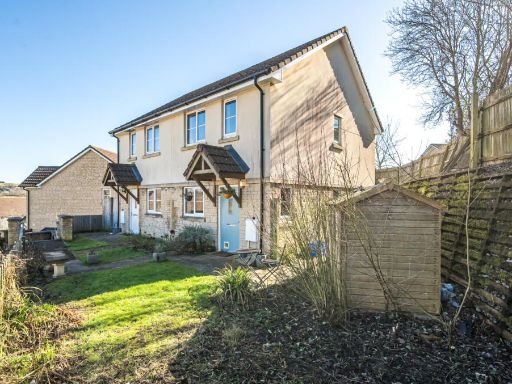 2 bedroom semi-detached house for sale in Hazel Court, Nailsworth, GL6 — £122,500 • 2 bed • 1 bath • 678 ft²
2 bedroom semi-detached house for sale in Hazel Court, Nailsworth, GL6 — £122,500 • 2 bed • 1 bath • 678 ft²