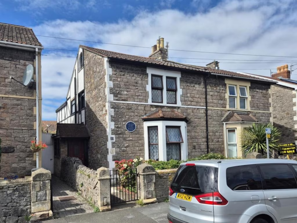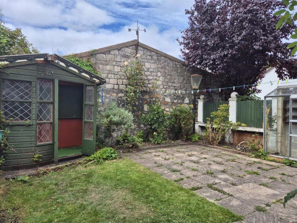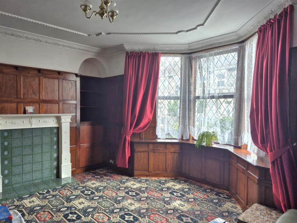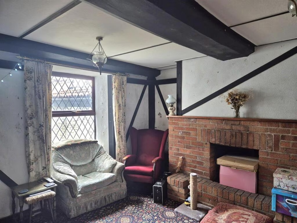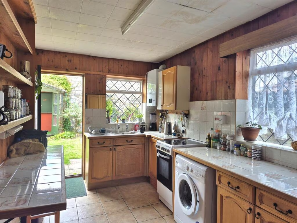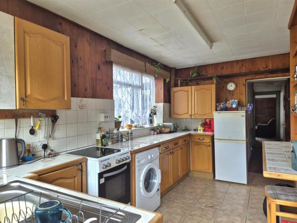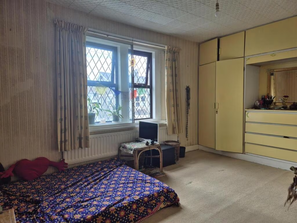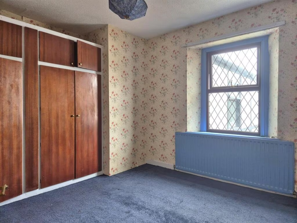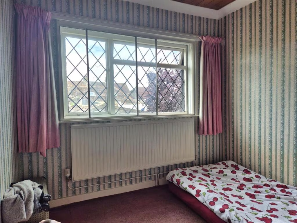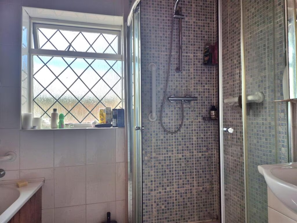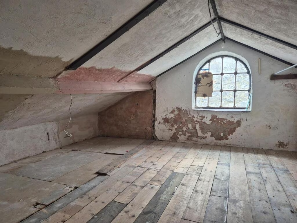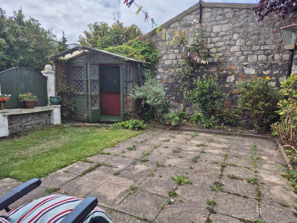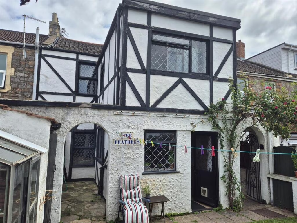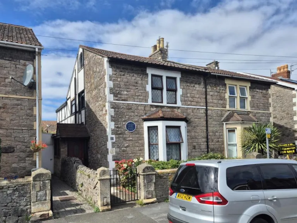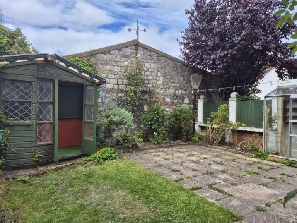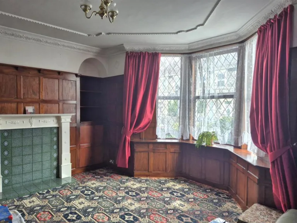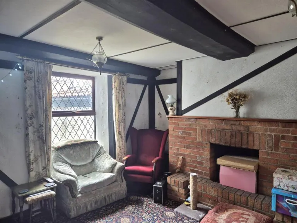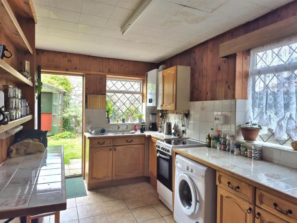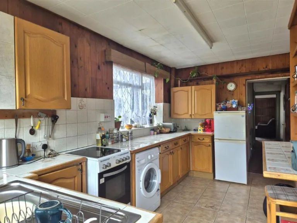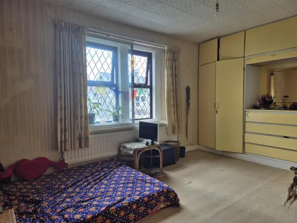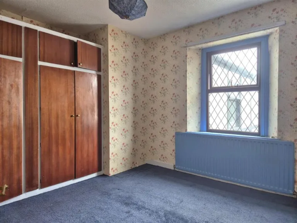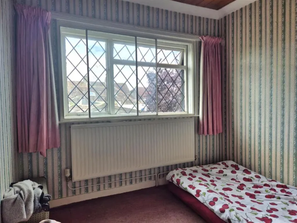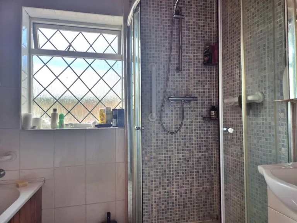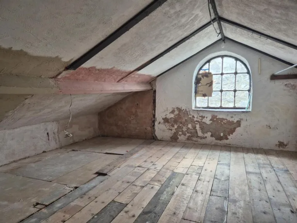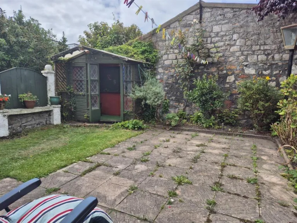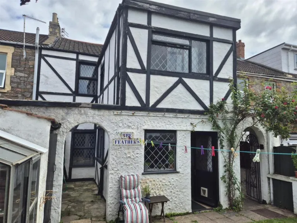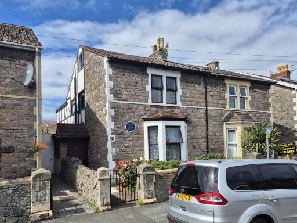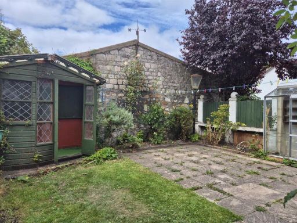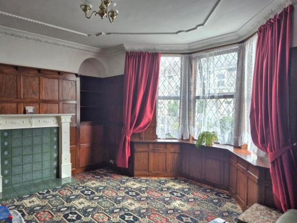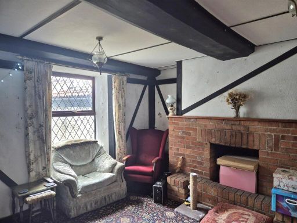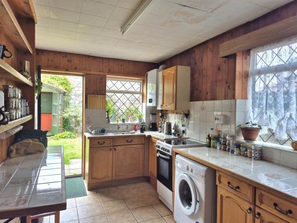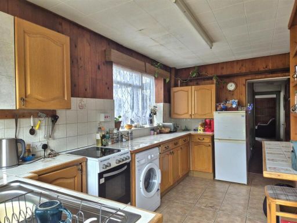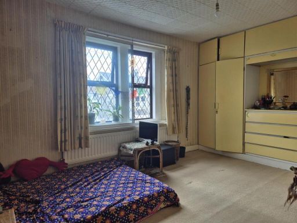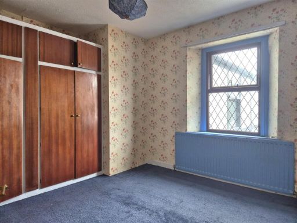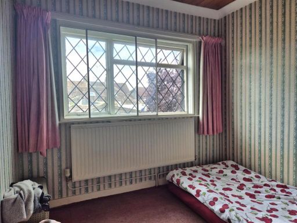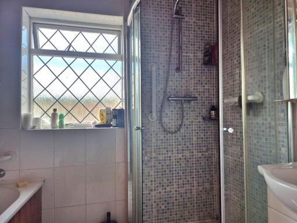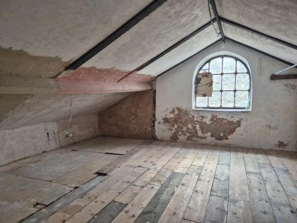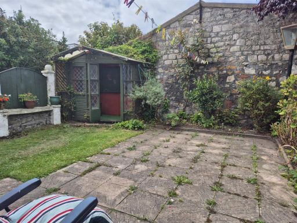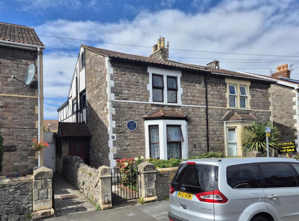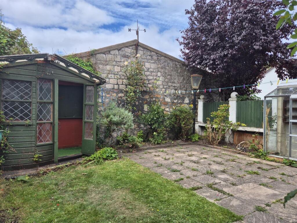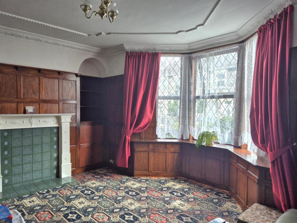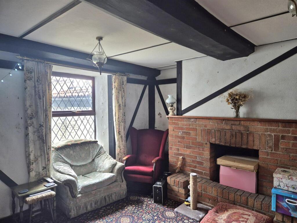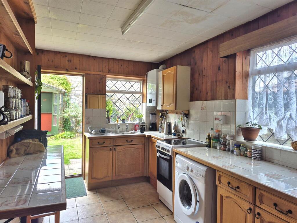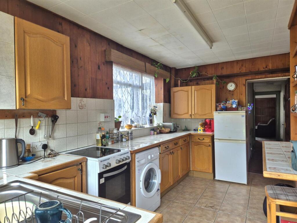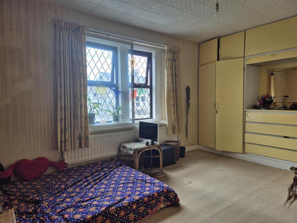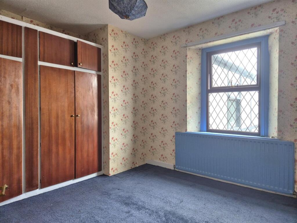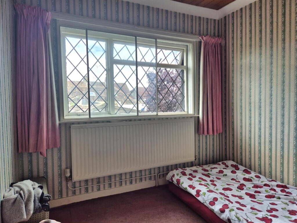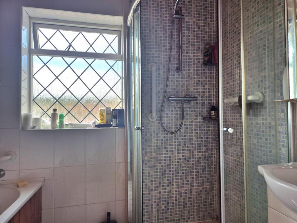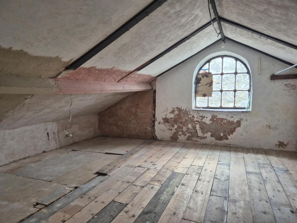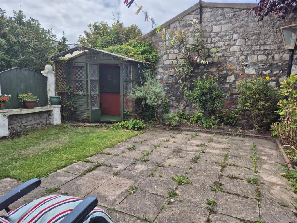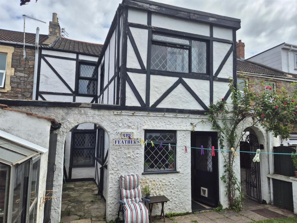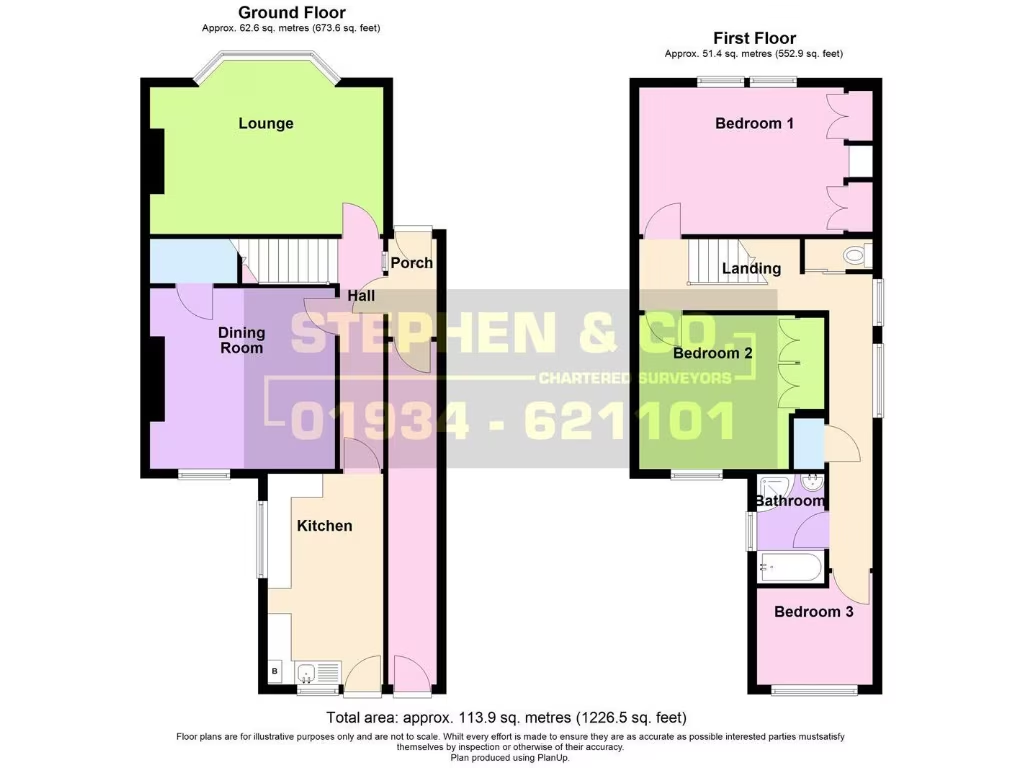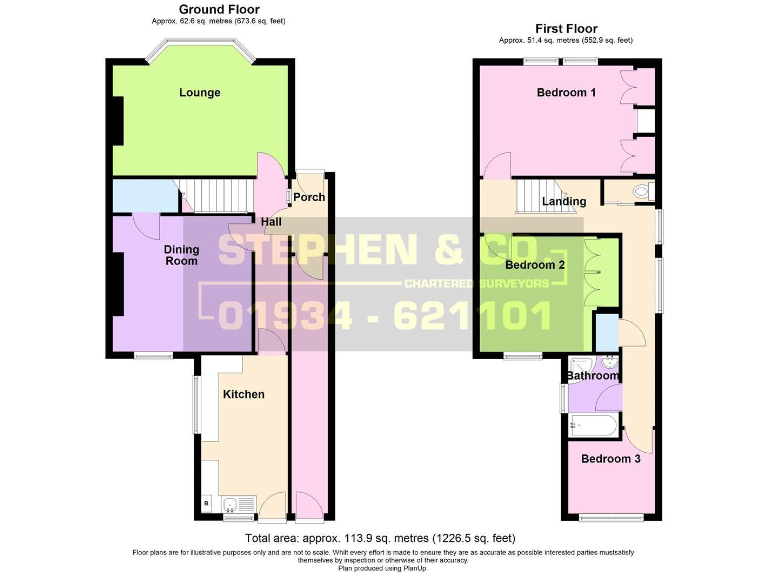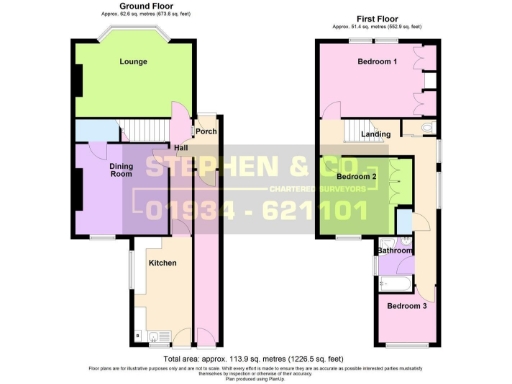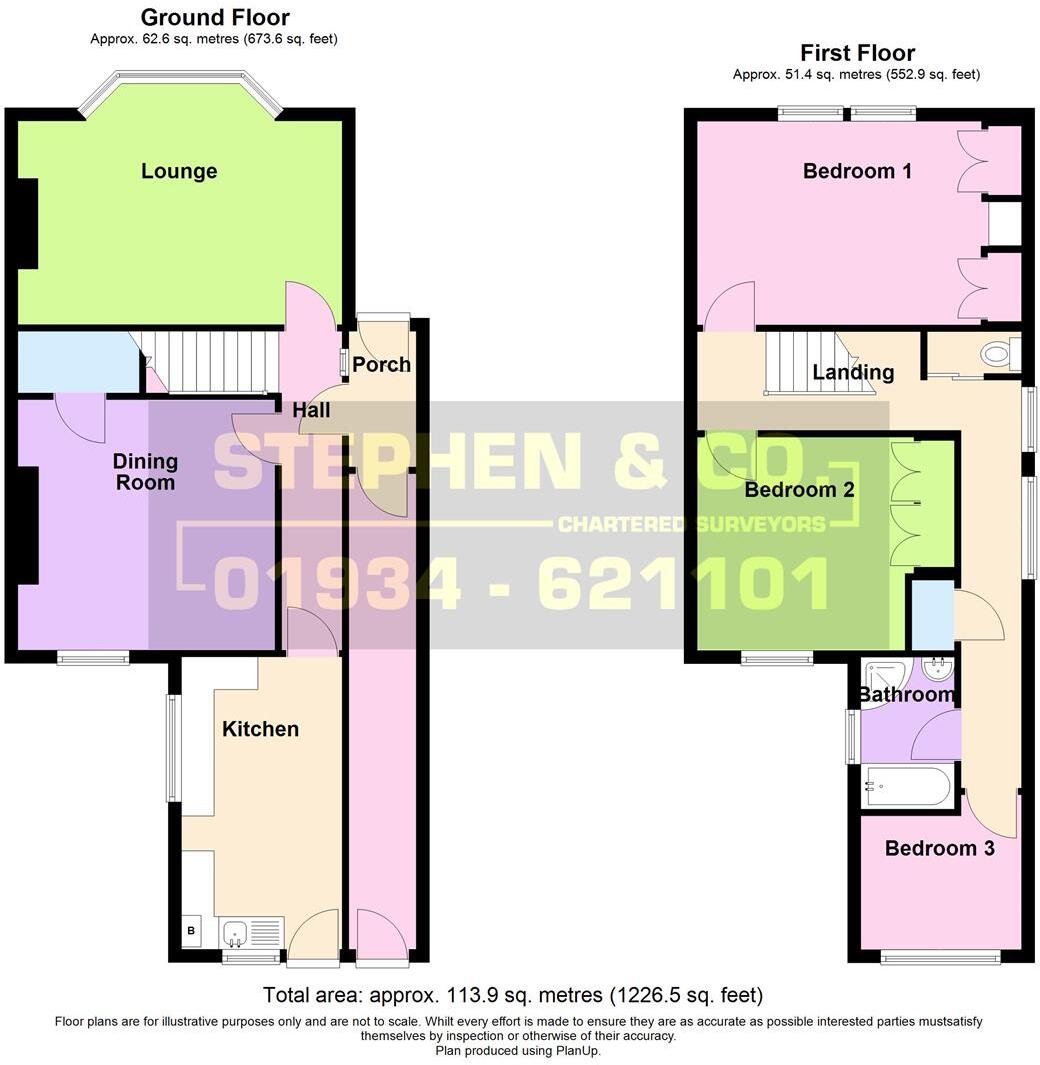Summary - 33, George Street, WESTON-SUPER-MARE BS23 3AT
3 bed 1 bath Semi-Detached
Central auction fixer with garden and loft potential.
Victorian semi-detached stone facade with bay window and high ceilings
A Victorian three-bedroom semi-detached house in a central Weston-super-Mare location, offered for sale at public auction. The property retains period features—bay window, high ceilings and stone facade—and includes a private enclosed garden with outbuildings. It has gas central heating, older double glazing and a loft room with potential to convert (subject to necessary consents).
This is a renovation opportunity suited to investors or buyers comfortable with project work. The layout includes two reception rooms, kitchen, bathroom, separate WC and a loft room currently accessed by a ladder; rooms are generous for the building’s age but the property requires modernisation throughout. Structural fabric is traditional sandstone/limestone with assumed no wall insulation; buyers should budget for upgrading insulation, finishes and services where needed.
Practical considerations: the sale is by public auction (reserve within the guide range) with required fees, ID and specific deposit/payment methods; the property is offered with a public notice/repossession flag. The area scores as very deprived with higher-than-average crime—factor this into rental or resale plans. Council Tax Band B is relatively low.
The house is well placed for town centre, seafront and railway access, making it attractive for buy-to-let, HMO conversion (with consents) or a family renovation. Appoint a surveyor to confirm services, insulation, and any repair costs before bidding at auction.
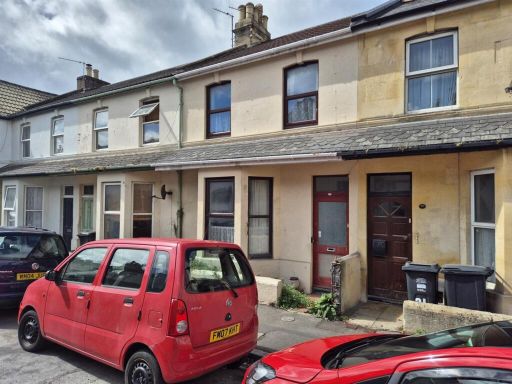 3 bedroom terraced house for sale in Wooler Road, Weston-Super-Mare, BS23 — £100,000 • 3 bed • 1 bath • 898 ft²
3 bedroom terraced house for sale in Wooler Road, Weston-Super-Mare, BS23 — £100,000 • 3 bed • 1 bath • 898 ft²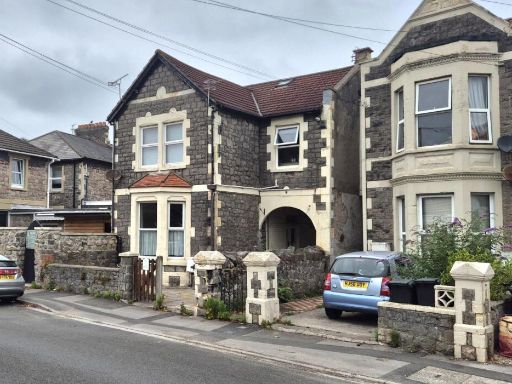 2 bedroom flat for sale in Clarendon Road, Weston-Super-Mare, BS23 — £80,000 • 2 bed • 1 bath • 637 ft²
2 bedroom flat for sale in Clarendon Road, Weston-Super-Mare, BS23 — £80,000 • 2 bed • 1 bath • 637 ft²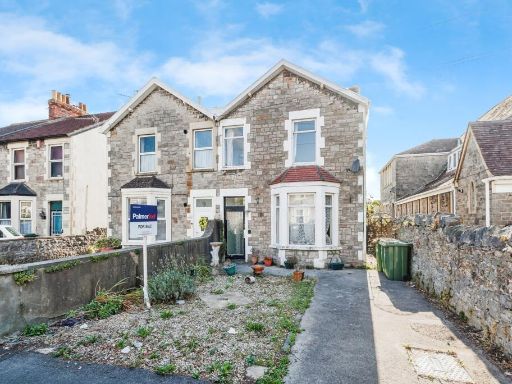 2 bedroom semi-detached house for sale in Hill Road, Weston-super-Mare, Somerset, BS23 — £155,000 • 2 bed • 1 bath • 882 ft²
2 bedroom semi-detached house for sale in Hill Road, Weston-super-Mare, Somerset, BS23 — £155,000 • 2 bed • 1 bath • 882 ft²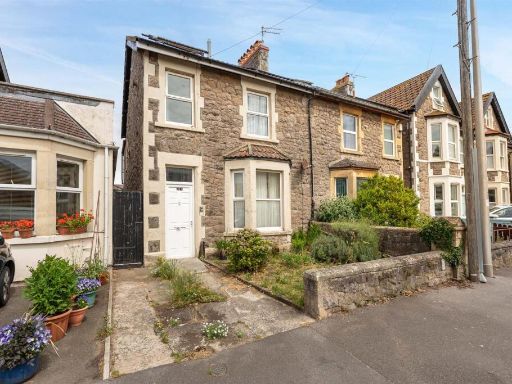 3 bedroom semi-detached house for sale in Moorland Road, Weston-Super-Mare - No Onward Chain, BS23 — £250,000 • 3 bed • 1 bath • 1053 ft²
3 bedroom semi-detached house for sale in Moorland Road, Weston-Super-Mare - No Onward Chain, BS23 — £250,000 • 3 bed • 1 bath • 1053 ft²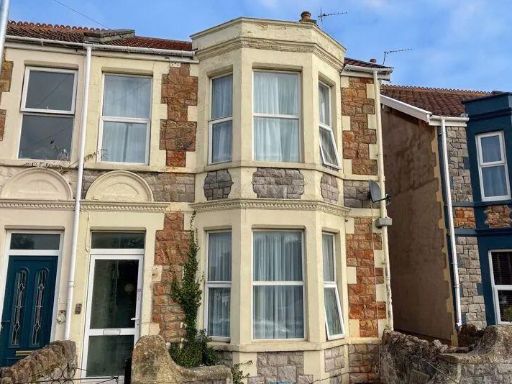 3 bedroom semi-detached house for sale in Churchill Road, Weston-Super-Mare North Somerset BS23 — £215,000 • 3 bed • 1 bath • 1262 ft²
3 bedroom semi-detached house for sale in Churchill Road, Weston-Super-Mare North Somerset BS23 — £215,000 • 3 bed • 1 bath • 1262 ft²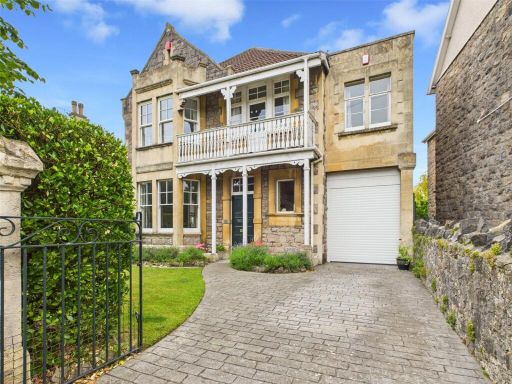 5 bedroom detached house for sale in Clarence Grove Road, Weston-super-Mare, North Somerset, BS23 — £475,000 • 5 bed • 3 bath • 2473 ft²
5 bedroom detached house for sale in Clarence Grove Road, Weston-super-Mare, North Somerset, BS23 — £475,000 • 5 bed • 3 bath • 2473 ft²