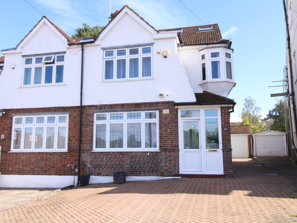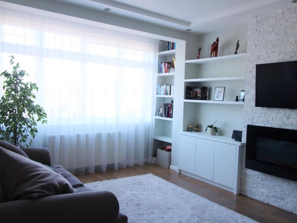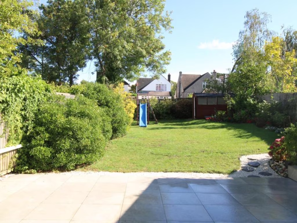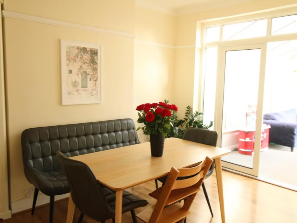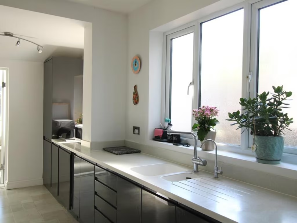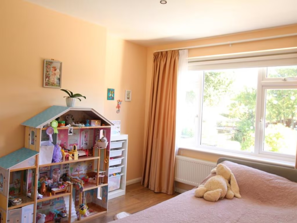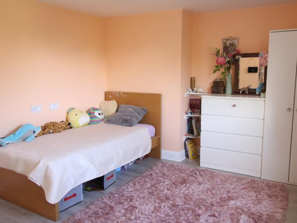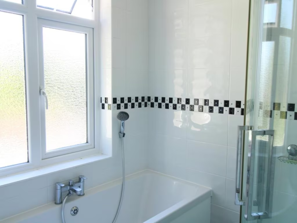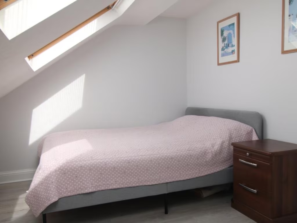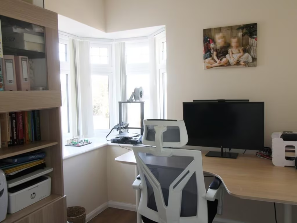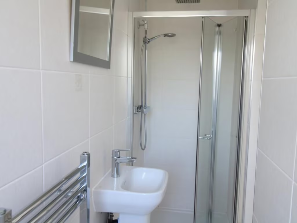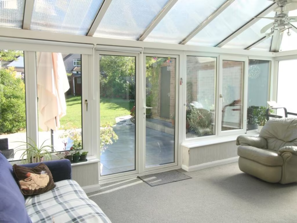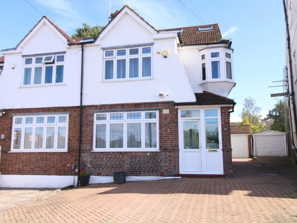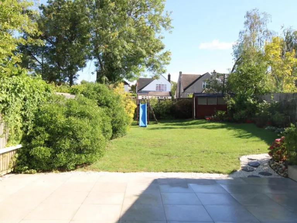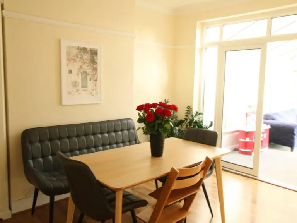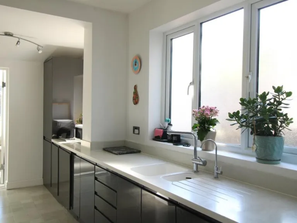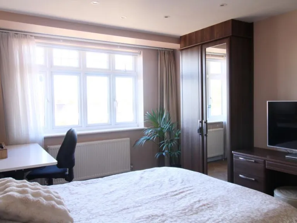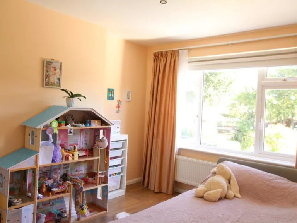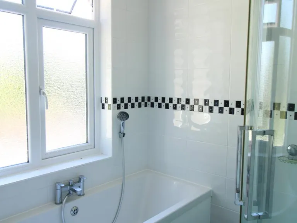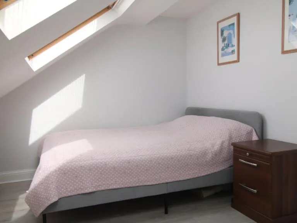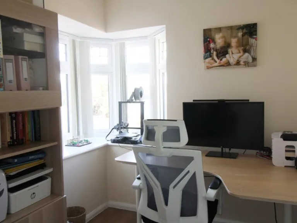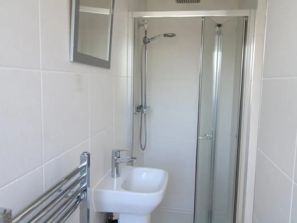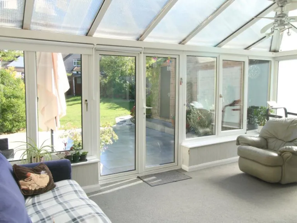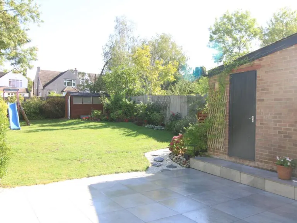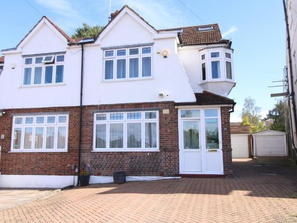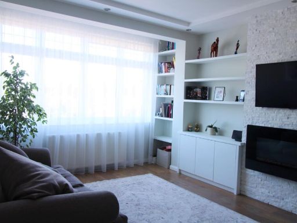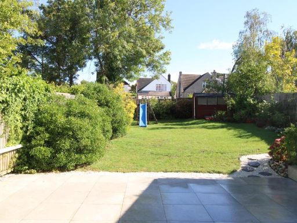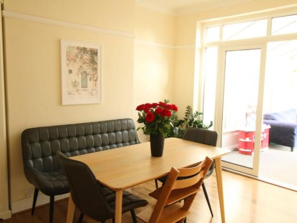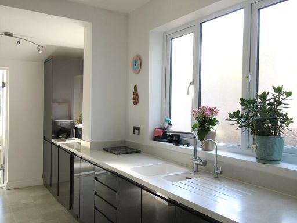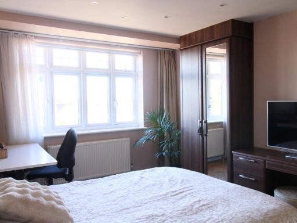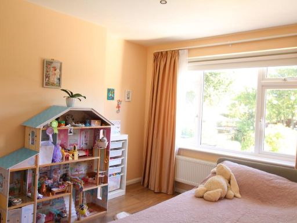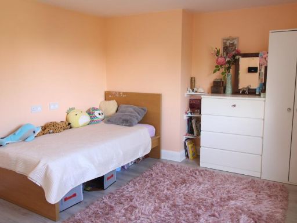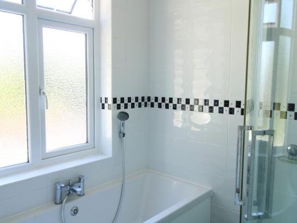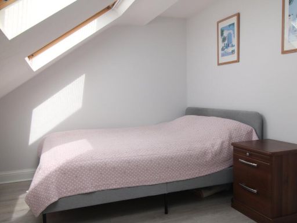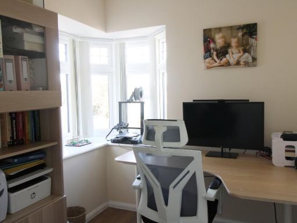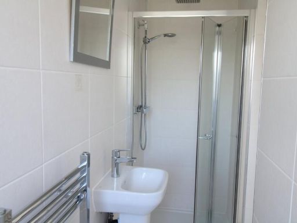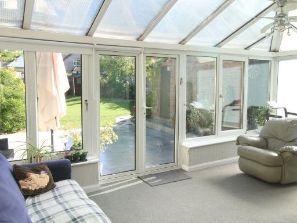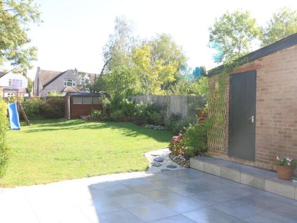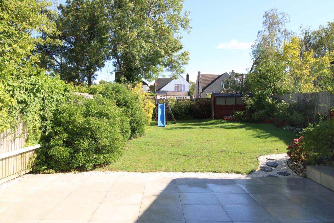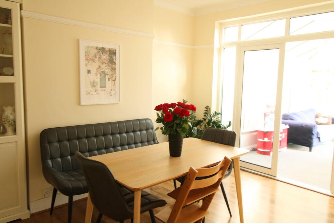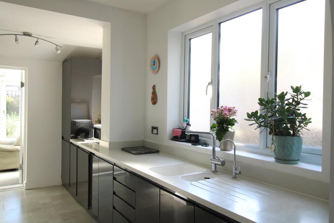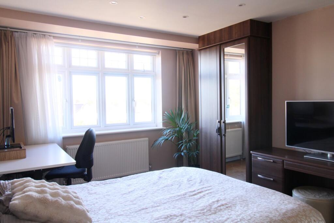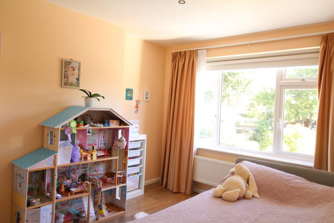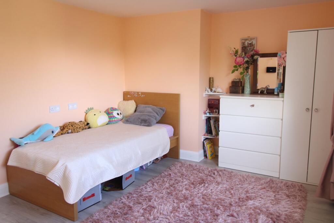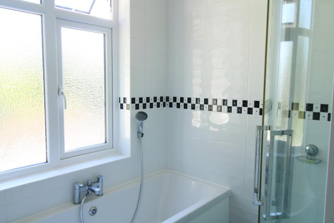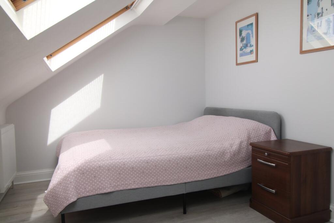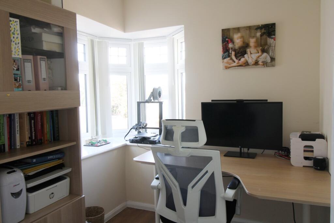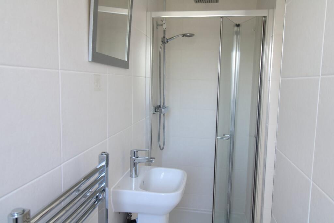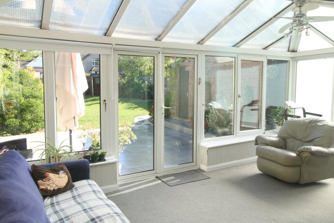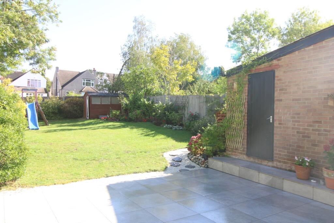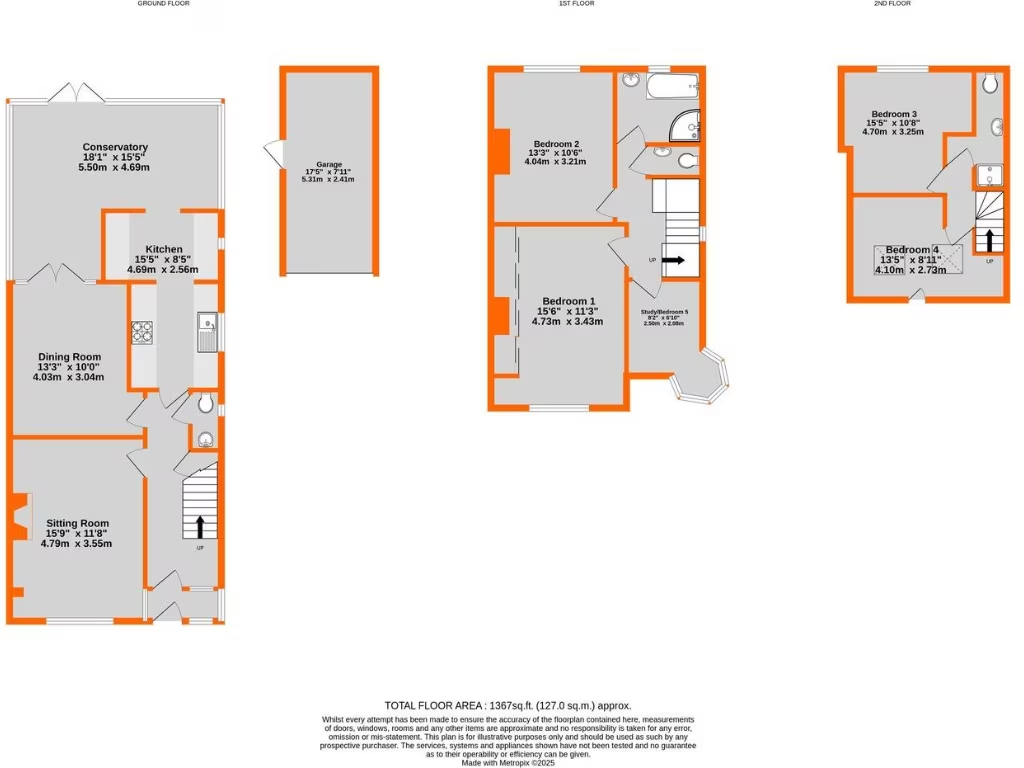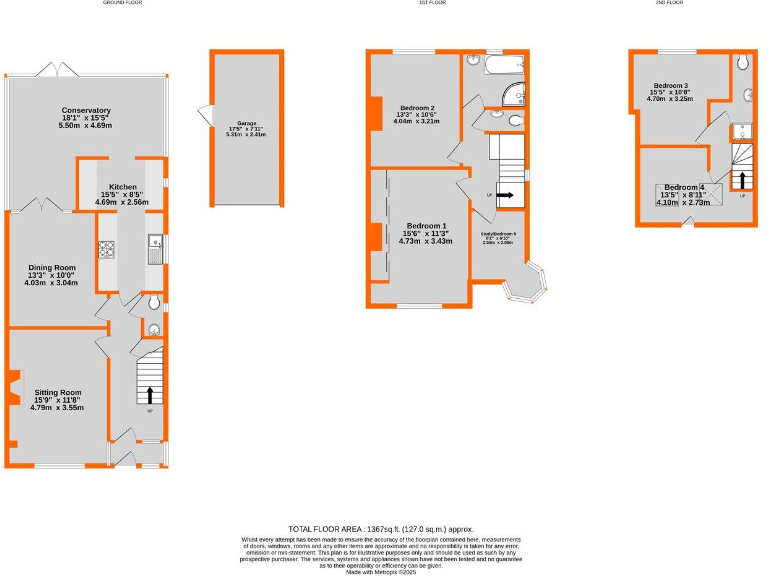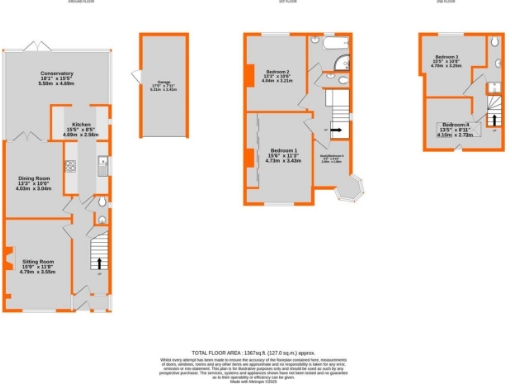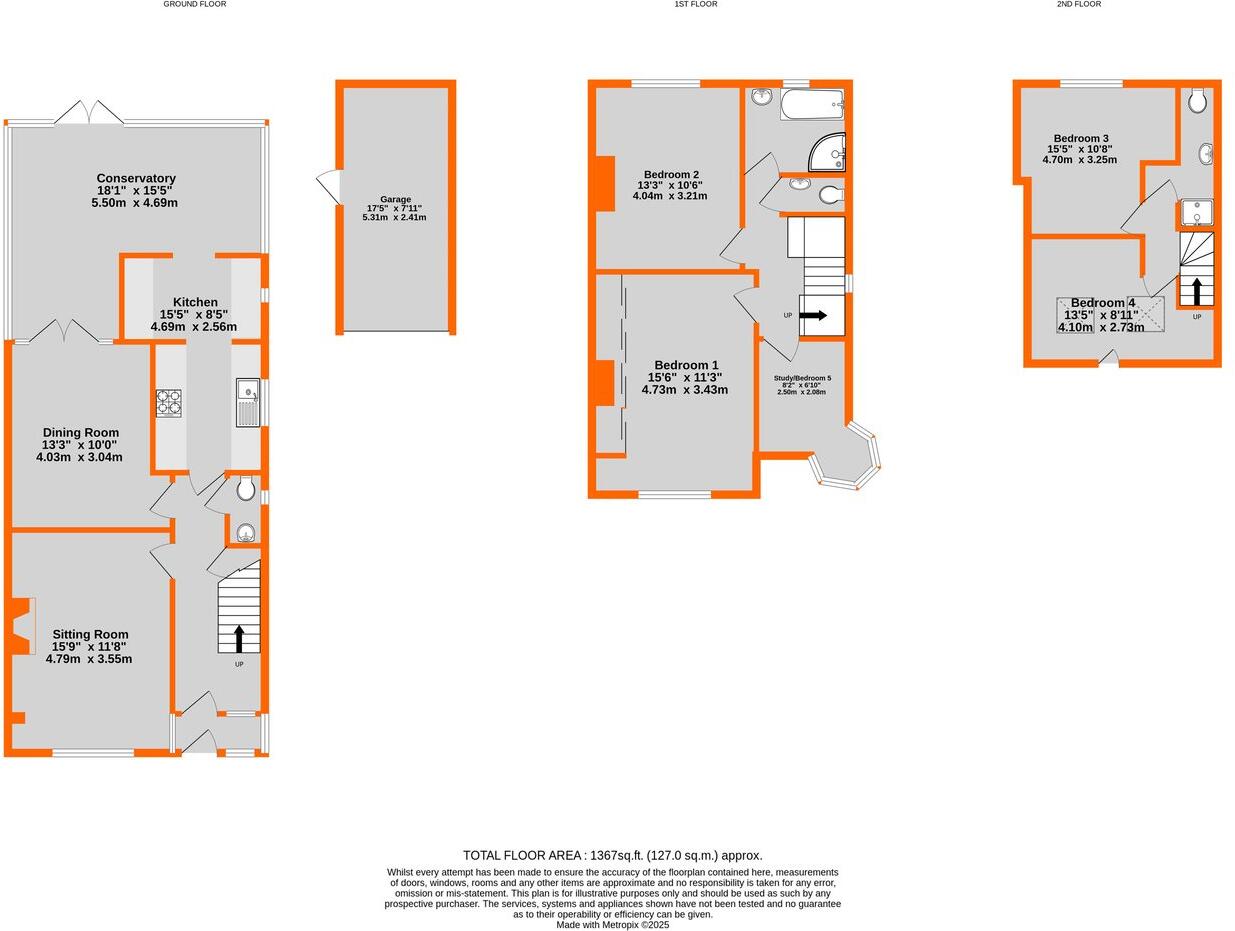Summary - 3 THE CRESCENT WEST WICKHAM BR4 0HB
5 bed 2 bath Semi-Detached
Large garden, garage and excellent local schools — ideal for growing families..
Large rear garden approx. 95'5" x 31'7"
Set on a large, mature plot of about 95'5" x 31'7", this 1930s semi‑detached home offers generous family living across three floors. Two reception rooms and a sizeable conservatory create flexible day-to-day space while the fitted kitchen includes integrated appliances for immediate use. The property includes a garage, useful shed and excellent off‑street parking via a brick pavior driveway.
Accommodation comprises five bedrooms (currently arranged as four bedrooms plus a study), a family bathroom and a modern shower room on the upper level. Two bright double bedrooms occupy the top floor, one with a sloping ceiling that adds character but reduces usable headroom. The house is double glazed and gas‑heated with boiler and radiators throughout, ready for family occupation.
Practical points to note: the house has original solid brick walls (assumed without cavity insulation) so buyers should budget for any desired wall or loft insulation works. Council tax is above average. Overall the setting, nearby outstanding primary schools and easy access to West Wickham station make this a strong choice for growing families seeking space, parking and a long rear garden for children to play.
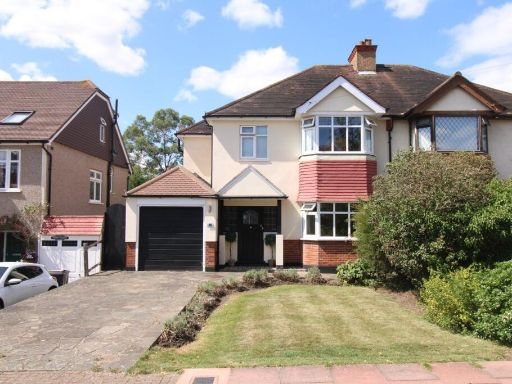 3 bedroom semi-detached house for sale in The Crescent, West Wickham, BR4 — £800,000 • 3 bed • 1 bath • 1593 ft²
3 bedroom semi-detached house for sale in The Crescent, West Wickham, BR4 — £800,000 • 3 bed • 1 bath • 1593 ft²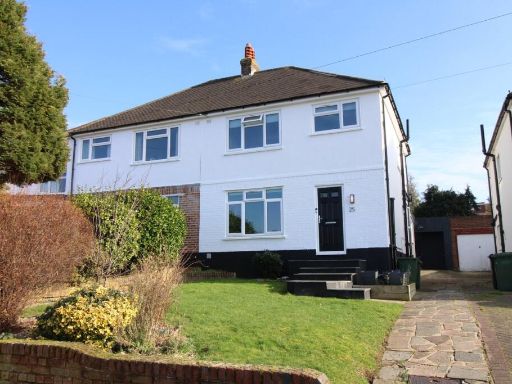 3 bedroom semi-detached house for sale in The Crescent, West Wickham, BR4 — £675,000 • 3 bed • 1 bath • 1138 ft²
3 bedroom semi-detached house for sale in The Crescent, West Wickham, BR4 — £675,000 • 3 bed • 1 bath • 1138 ft²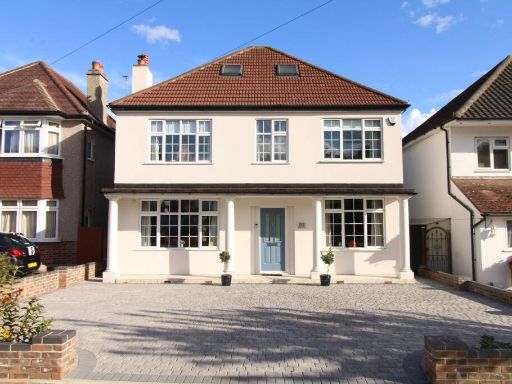 5 bedroom detached house for sale in Hayes Chase, West Wickham, BR4 — £1,200,000 • 5 bed • 2 bath • 2058 ft²
5 bedroom detached house for sale in Hayes Chase, West Wickham, BR4 — £1,200,000 • 5 bed • 2 bath • 2058 ft²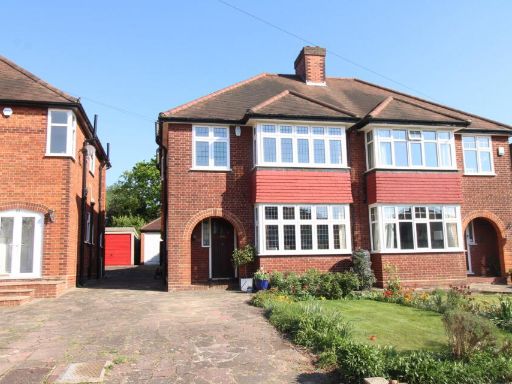 3 bedroom semi-detached house for sale in The Crescent, West Wickham, BR4 — £685,000 • 3 bed • 1 bath • 1137 ft²
3 bedroom semi-detached house for sale in The Crescent, West Wickham, BR4 — £685,000 • 3 bed • 1 bath • 1137 ft²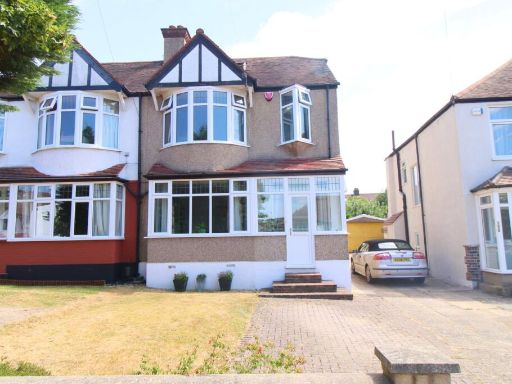 5 bedroom semi-detached house for sale in The Avenue, West Wickham, BR4 — £760,000 • 5 bed • 2 bath • 1402 ft²
5 bedroom semi-detached house for sale in The Avenue, West Wickham, BR4 — £760,000 • 5 bed • 2 bath • 1402 ft² 3 bedroom semi-detached house for sale in Goodhart Way, West Wickham, BR4 — £750,000 • 3 bed • 1 bath • 1066 ft²
3 bedroom semi-detached house for sale in Goodhart Way, West Wickham, BR4 — £750,000 • 3 bed • 1 bath • 1066 ft²