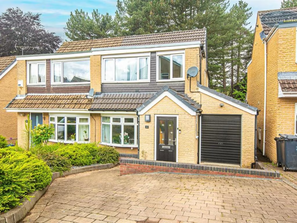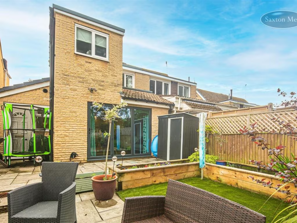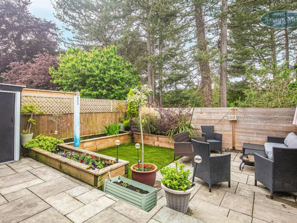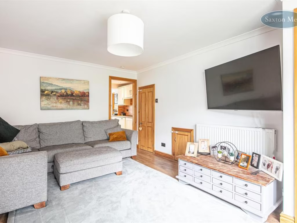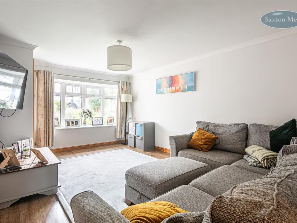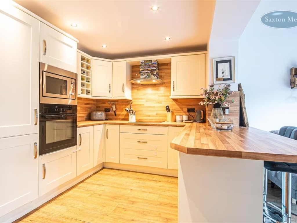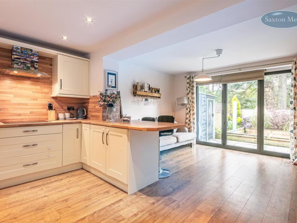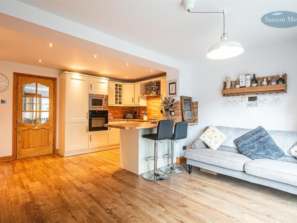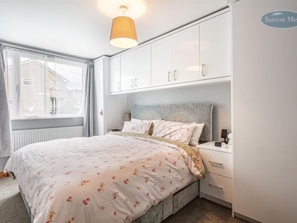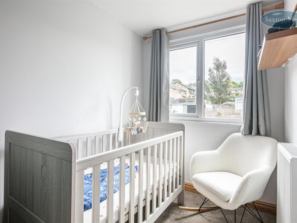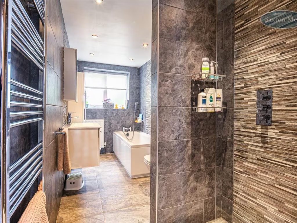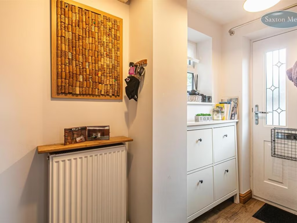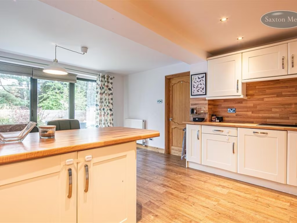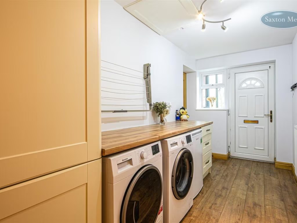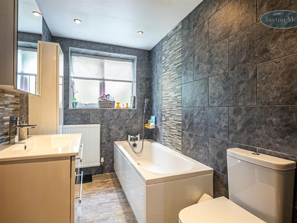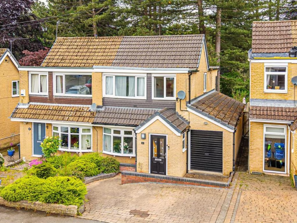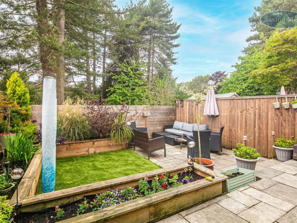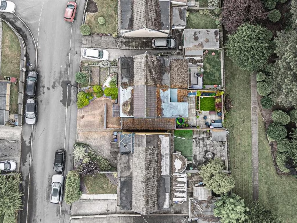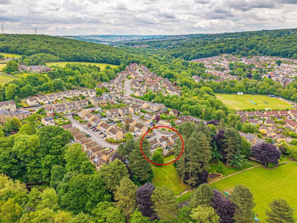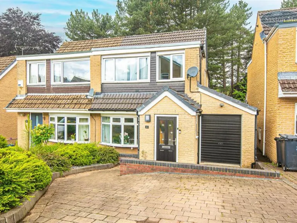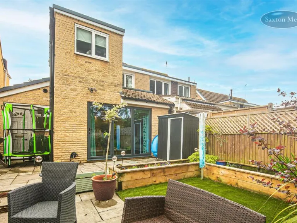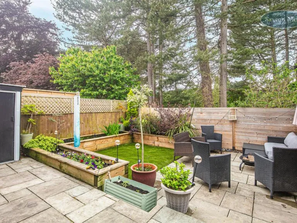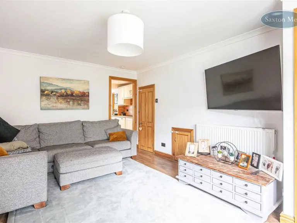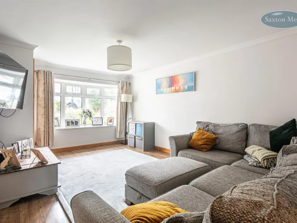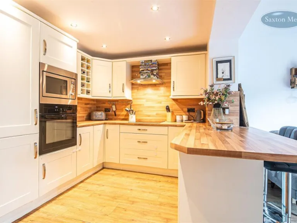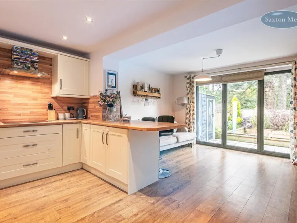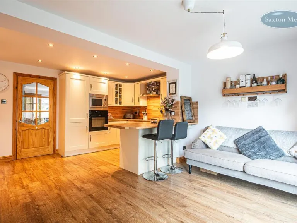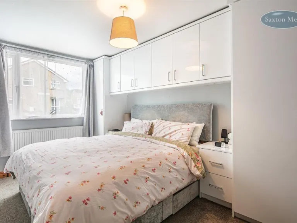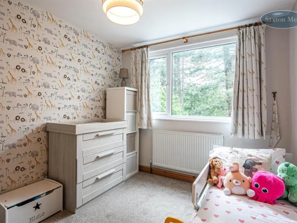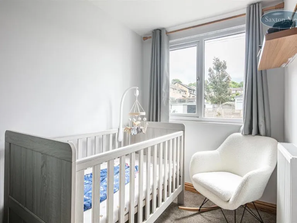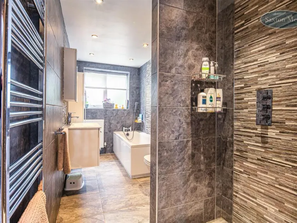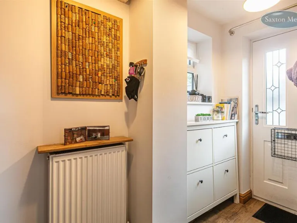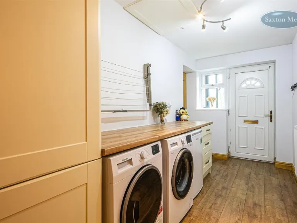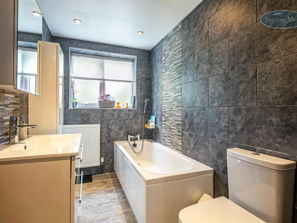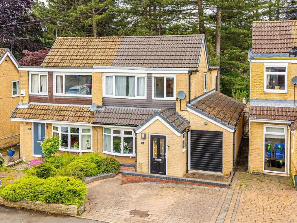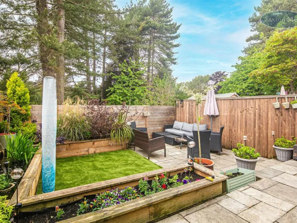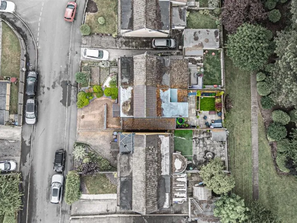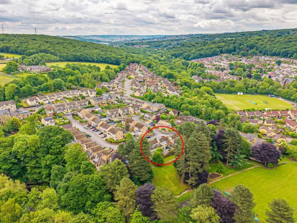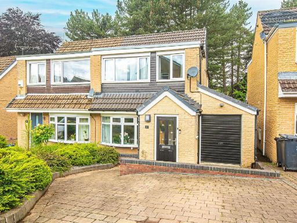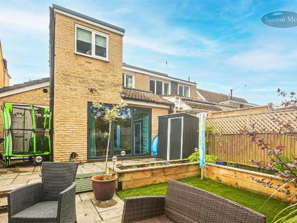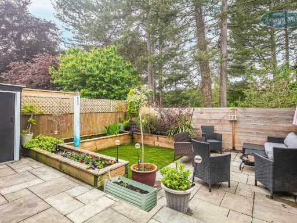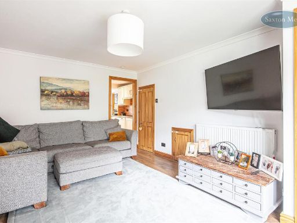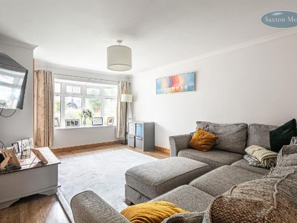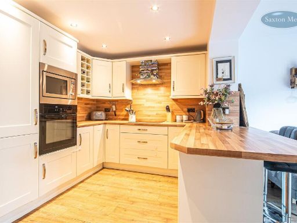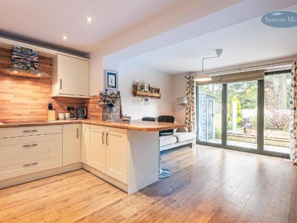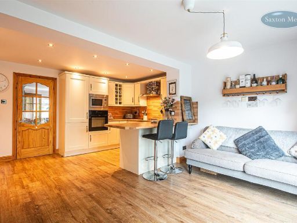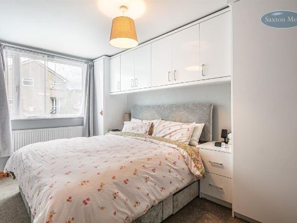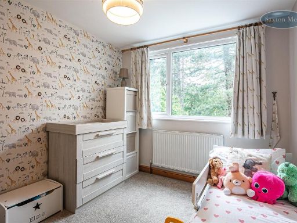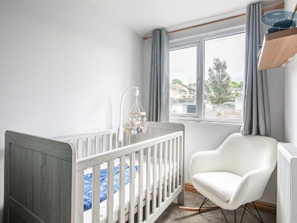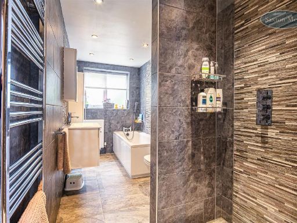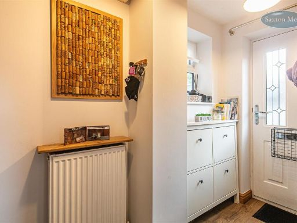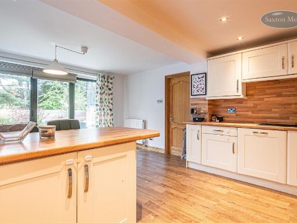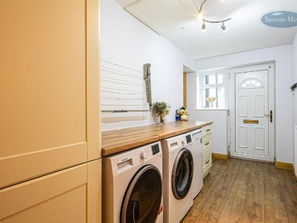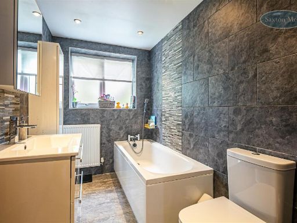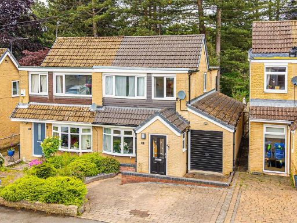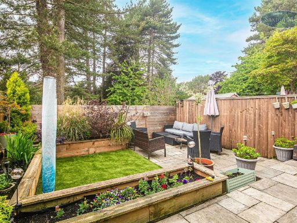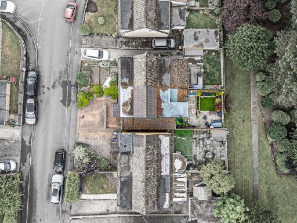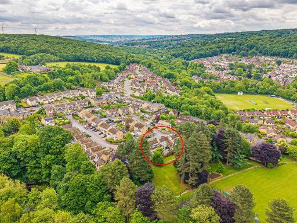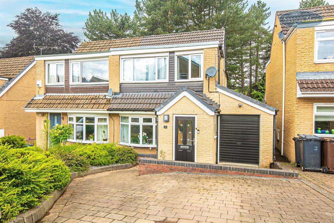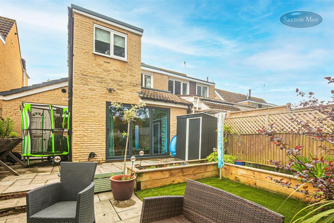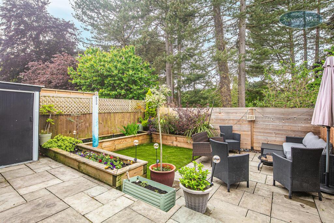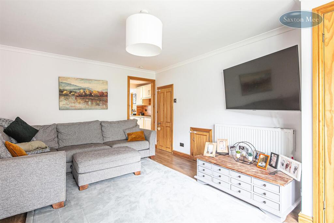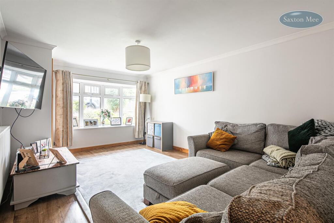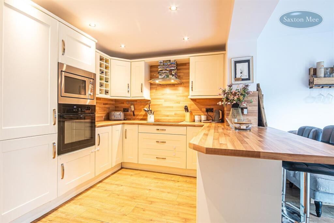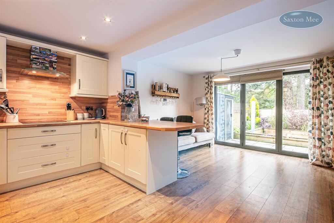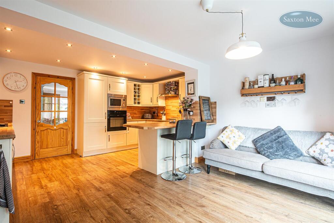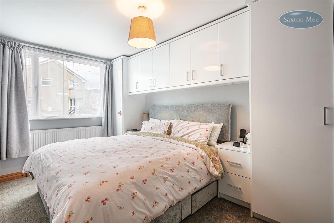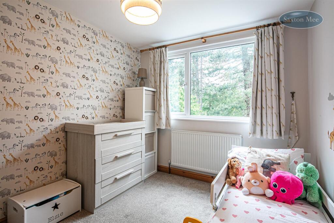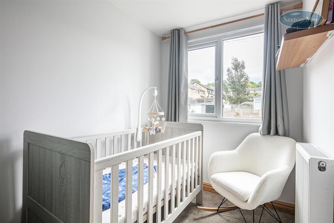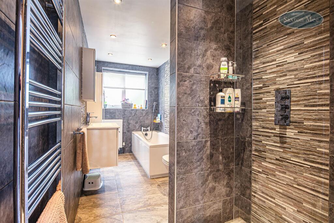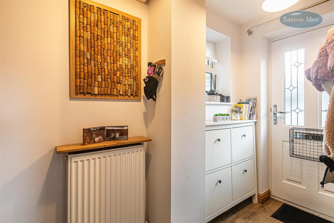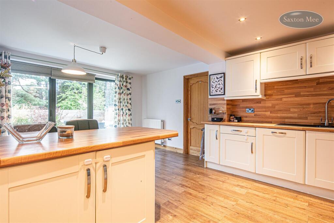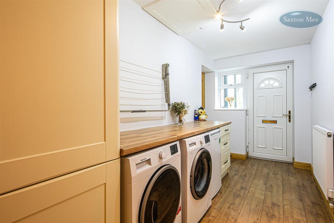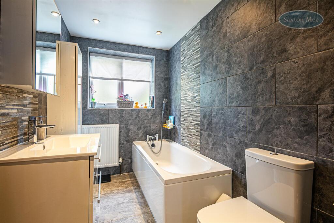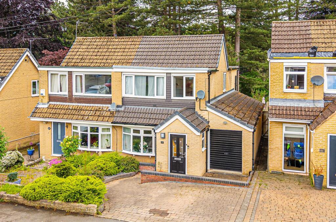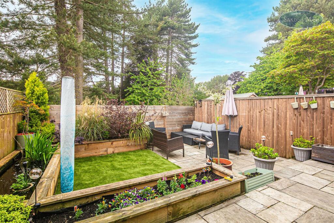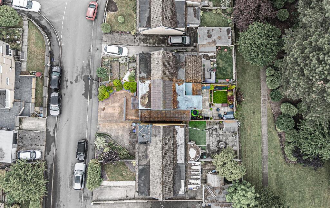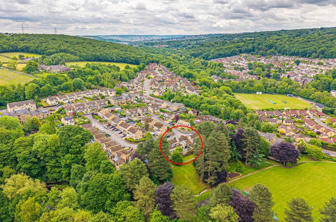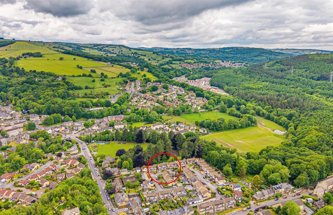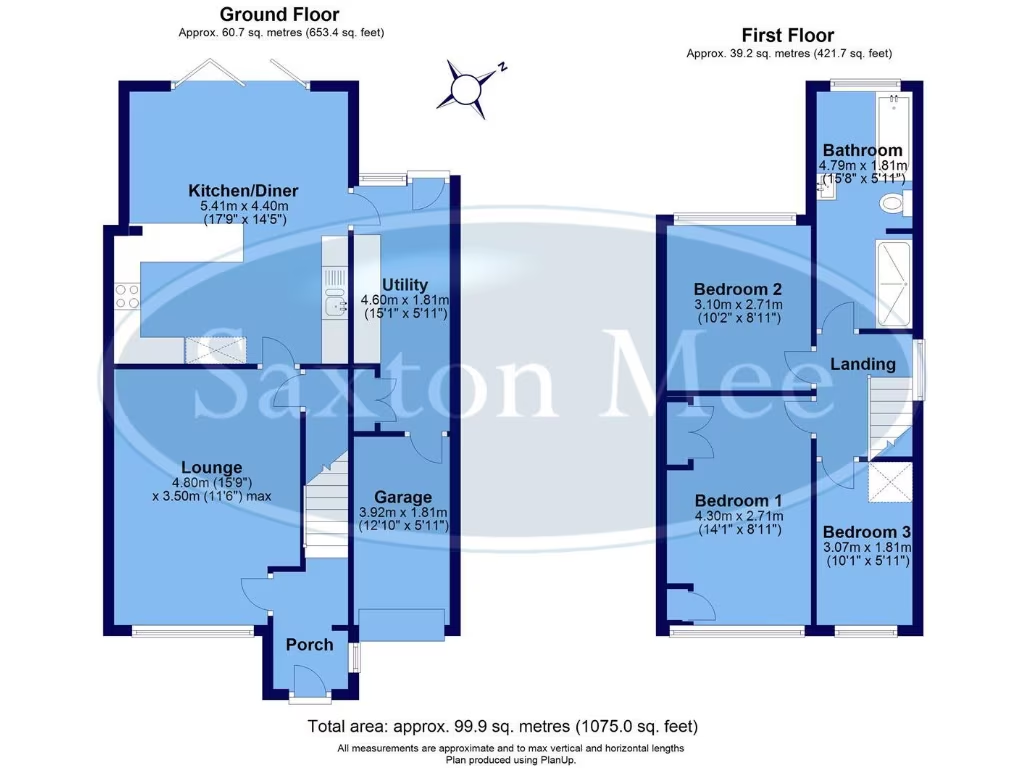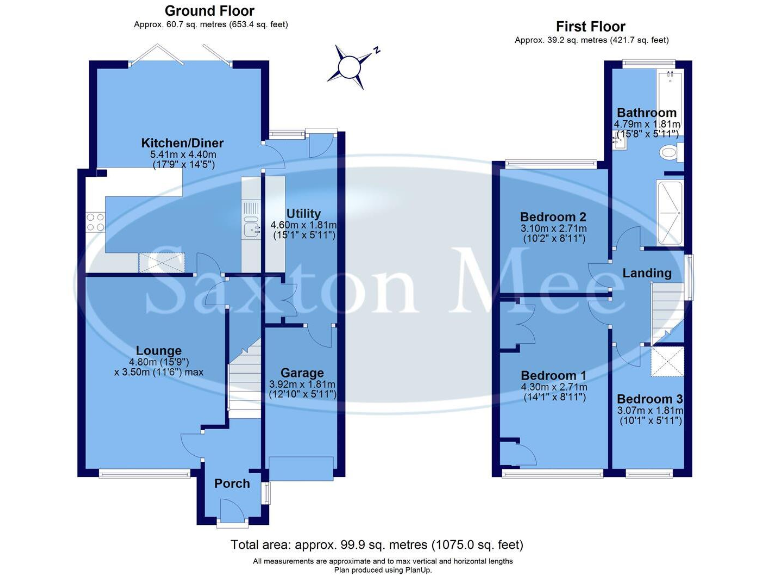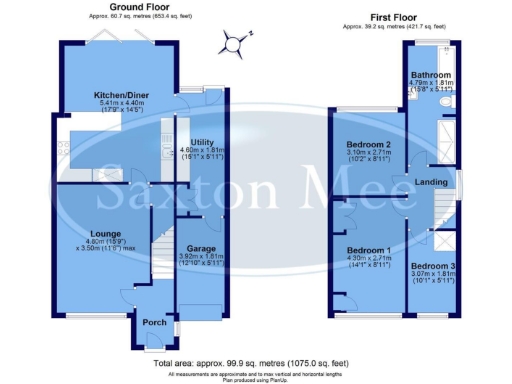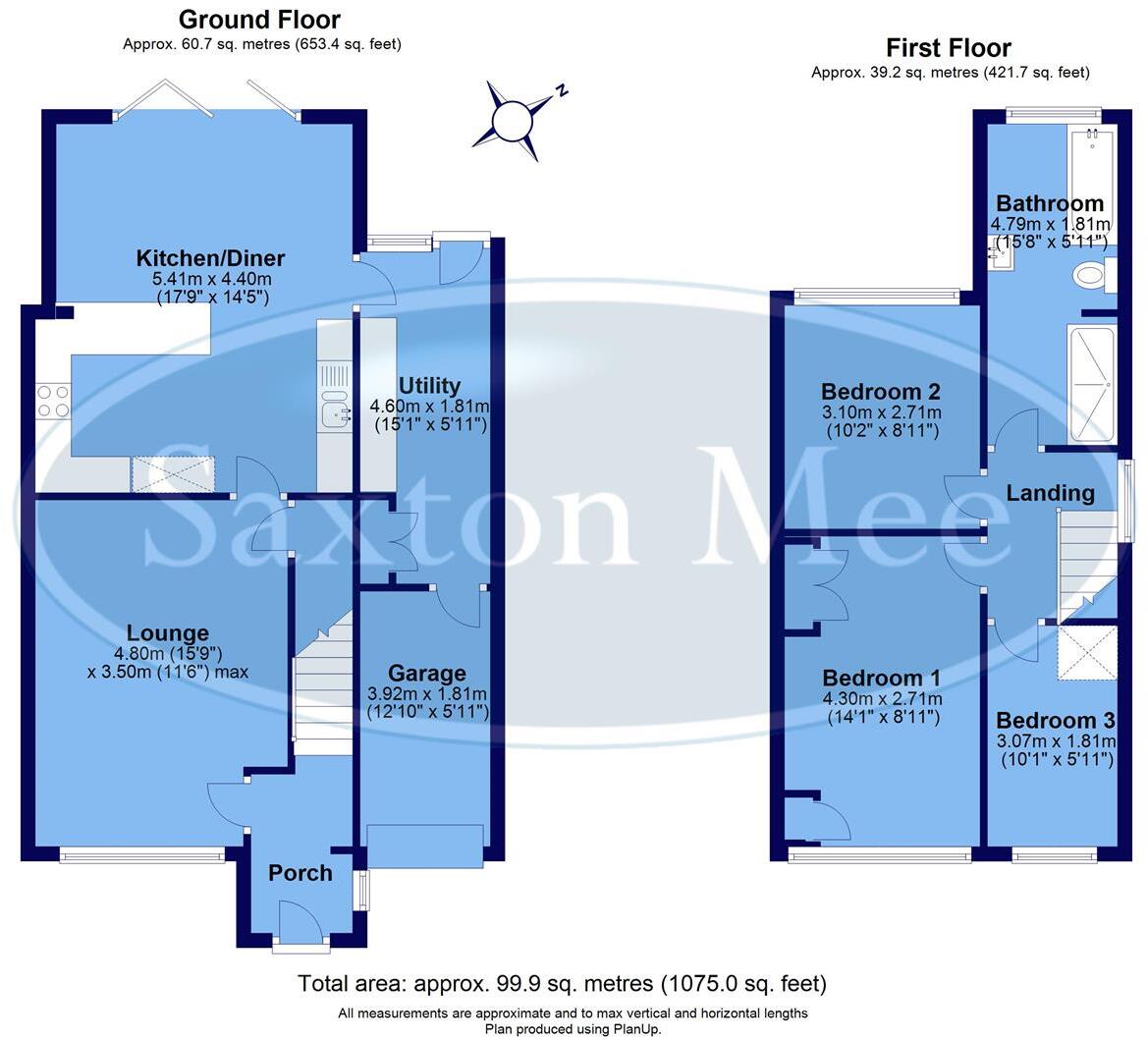Summary - 11 RIVER VIEW ROAD OUGHTIBRIDGE SHEFFIELD S35 0JG
3 bed 1 bath Semi-Detached
Family-friendly three bed with driveway, garage/store and landscaped low-maintenance garden.
Extended open-plan kitchen/diner with integrated appliances and bi-fold doors
Set on a quiet cul-de-sac in sought-after Oughtibridge, this well-presented three-bedroom semi offers comfortable family living with modern extensions and low-maintenance outdoor space. The ground floor layout centres on a large open-plan kitchen/diner with integrated appliances and aluminium bi-fold doors that connect seamlessly to an Indian stone patio and artificial lawn — an easy flow for family meals and entertaining. A separate lounge with a front bay window provides a more relaxed sitting room.
Practicality is strong: there’s a utility room, under-stair storage, a partly boarded loft, and an integral garage/store with power and roller door for excellent storage (the garage is not suitable for a car). The large paved driveway provides reliable off-road parking. Heating is gas central with a Hive thermostat and the property benefits from uPVC double glazing.
The first floor houses three well-proportioned bedrooms and a largely extended four-piece bathroom with a walk-in double shower and separate bath — convenient for family life. Outside, the rear garden is fully enclosed and overlooks parkland, offering privacy and pleasant views. Local amenities, excellent primary schools (including an Ofsted Outstanding school), and easy access to Sheffield and the M1 make this a practical family choice.
Material facts: the home is leasehold (original 999-year term from 1977) with 952 years remaining and a nominal ground rent of £26 pa. Council Tax Band C. The garage’s dimensions limit vehicle use, so buyers who prioritise garaging should inspect the space to confirm suitability.
 3 bedroom semi-detached house for sale in River View Road, Oughtibridge, Sheffield, S35 — £285,000 • 3 bed • 1 bath • 748 ft²
3 bedroom semi-detached house for sale in River View Road, Oughtibridge, Sheffield, S35 — £285,000 • 3 bed • 1 bath • 748 ft²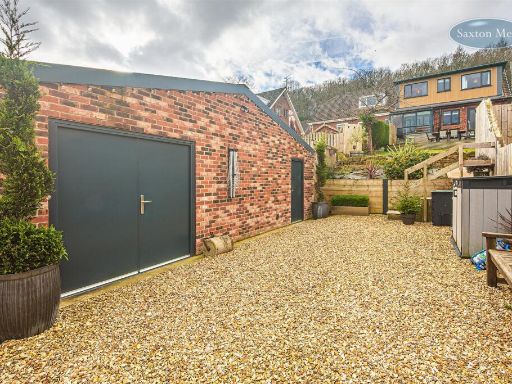 3 bedroom semi-detached house for sale in Birch Grove, Oughtibridge, Sheffield, S35 — £440,000 • 3 bed • 1 bath • 1297 ft²
3 bedroom semi-detached house for sale in Birch Grove, Oughtibridge, Sheffield, S35 — £440,000 • 3 bed • 1 bath • 1297 ft²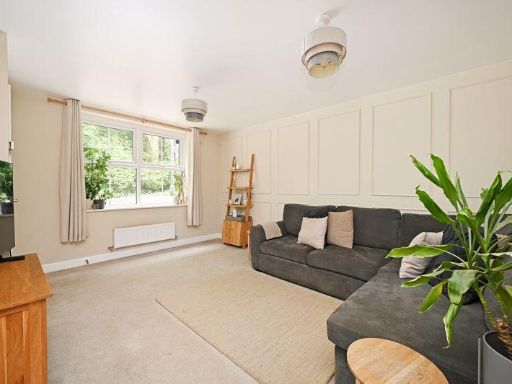 3 bedroom semi-detached house for sale in Main Road, Oughtibridge, Sheffield , S35 — £275,000 • 3 bed • 2 bath • 818 ft²
3 bedroom semi-detached house for sale in Main Road, Oughtibridge, Sheffield , S35 — £275,000 • 3 bed • 2 bath • 818 ft²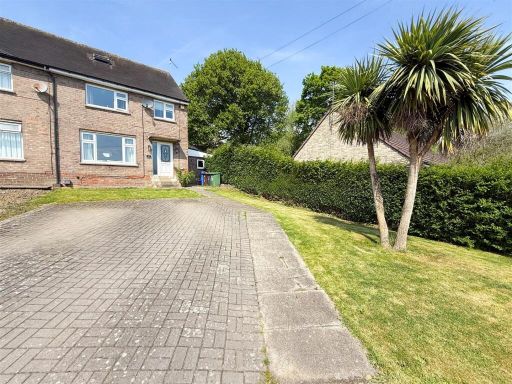 3 bedroom semi-detached house for sale in Crag View Close, Oughtibridge, S35 — £285,000 • 3 bed • 1 bath • 1173 ft²
3 bedroom semi-detached house for sale in Crag View Close, Oughtibridge, S35 — £285,000 • 3 bed • 1 bath • 1173 ft²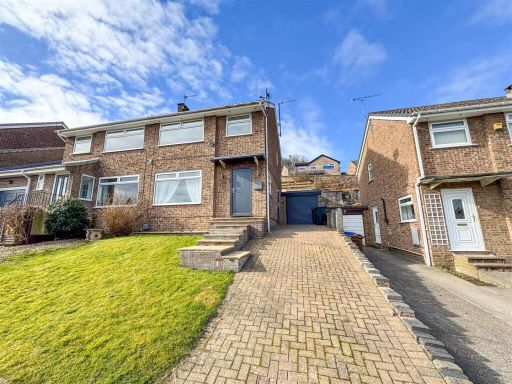 3 bedroom semi-detached house for sale in Birch House Avenue, Oughtibridge, S35 — £290,000 • 3 bed • 1 bath • 885 ft²
3 bedroom semi-detached house for sale in Birch House Avenue, Oughtibridge, S35 — £290,000 • 3 bed • 1 bath • 885 ft²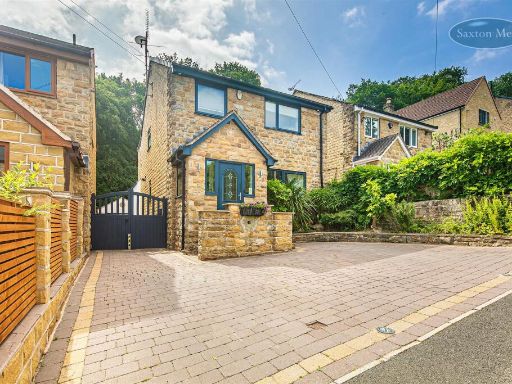 4 bedroom detached house for sale in Bertram Road, Oughtibridge, Sheffield, S35 — £550,000 • 4 bed • 2 bath • 1567 ft²
4 bedroom detached house for sale in Bertram Road, Oughtibridge, Sheffield, S35 — £550,000 • 4 bed • 2 bath • 1567 ft²