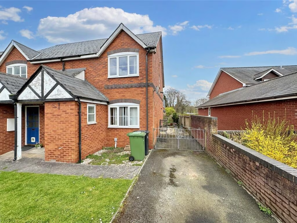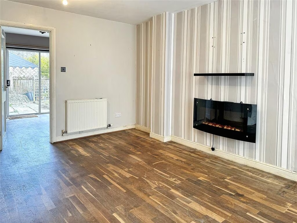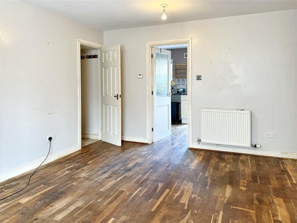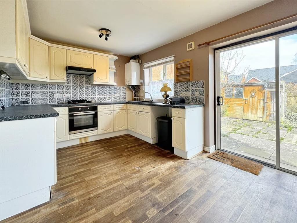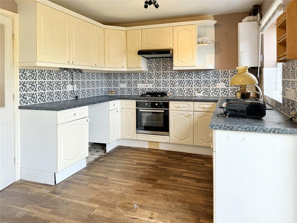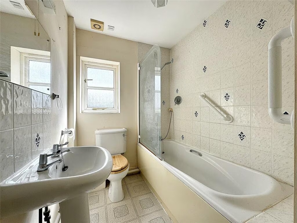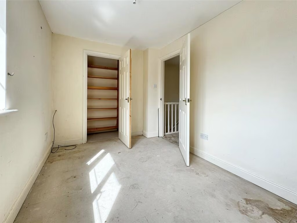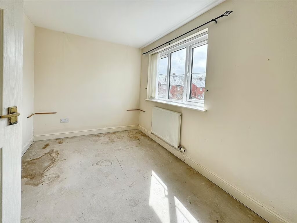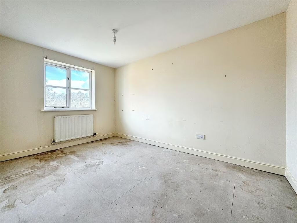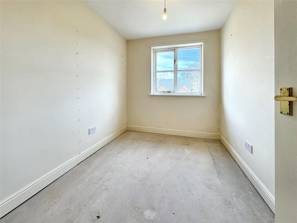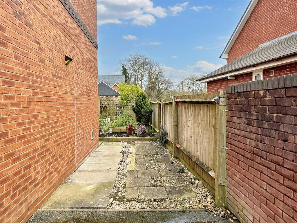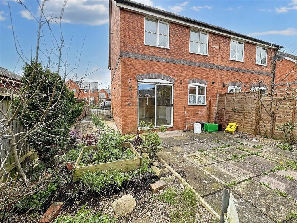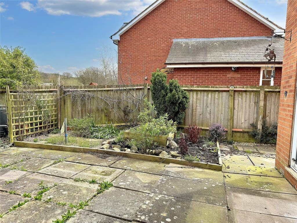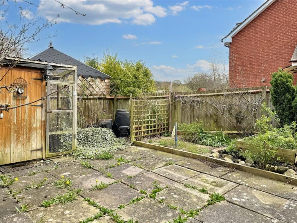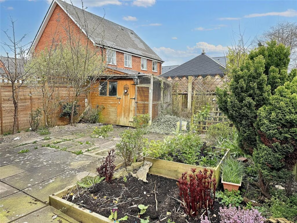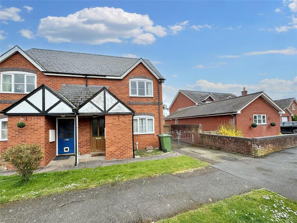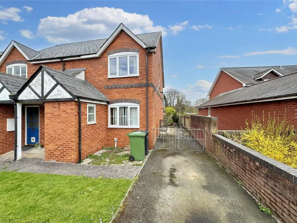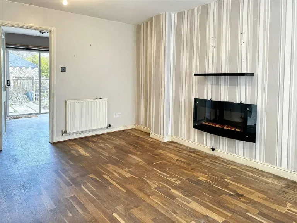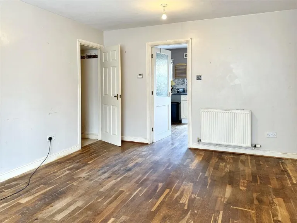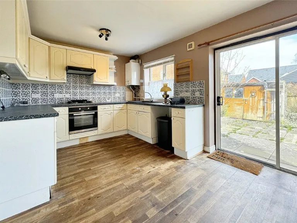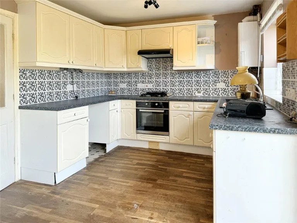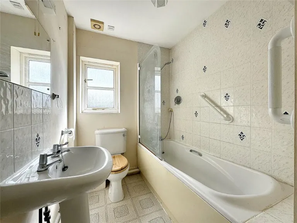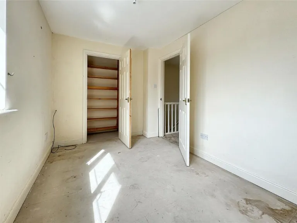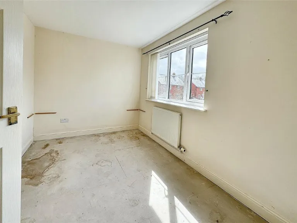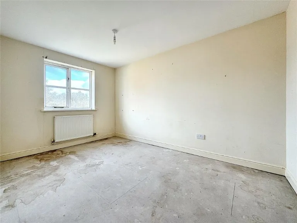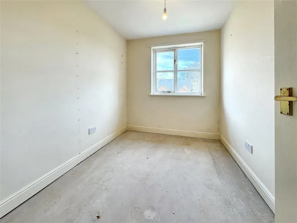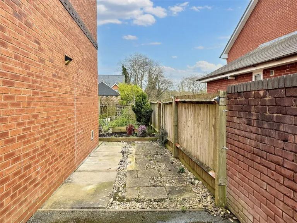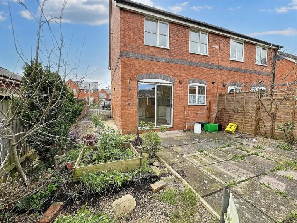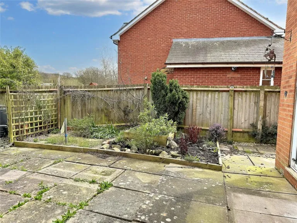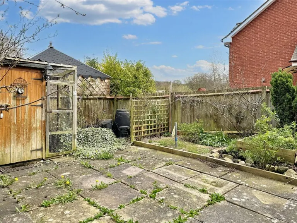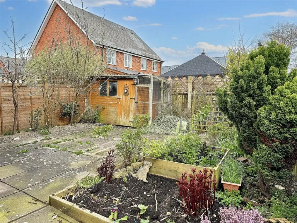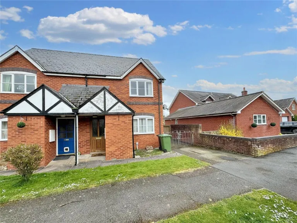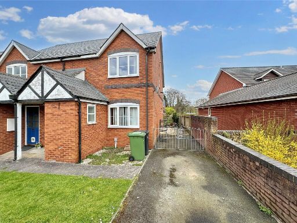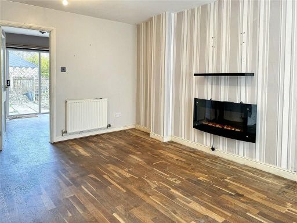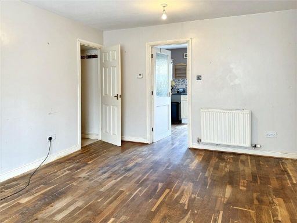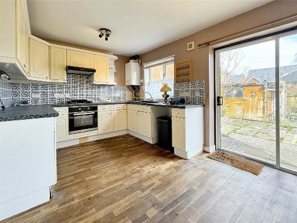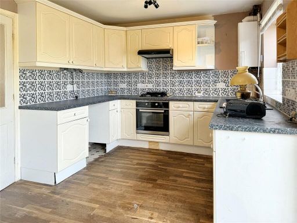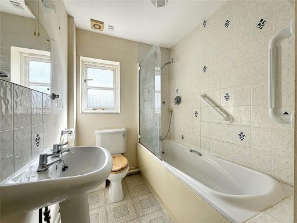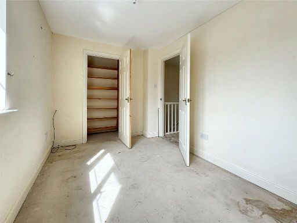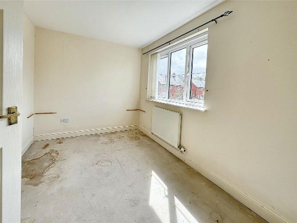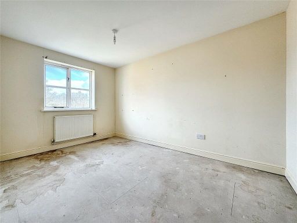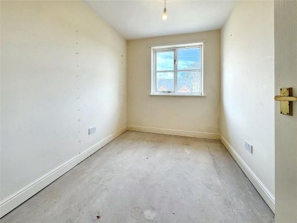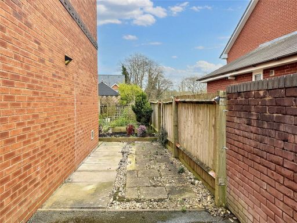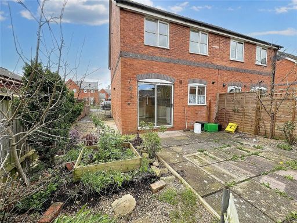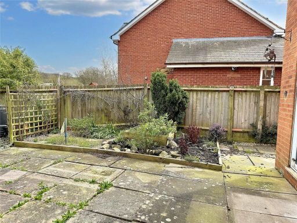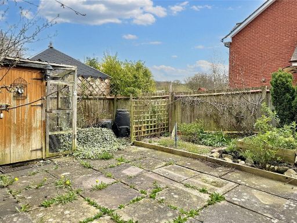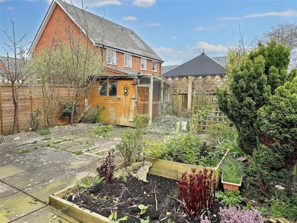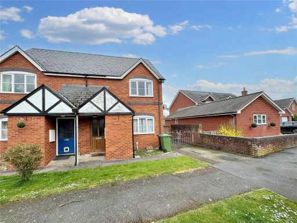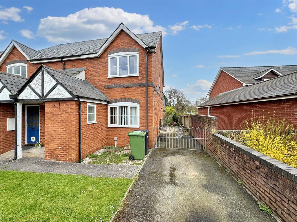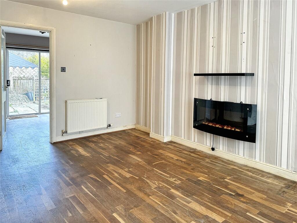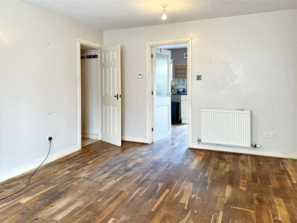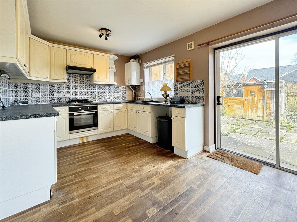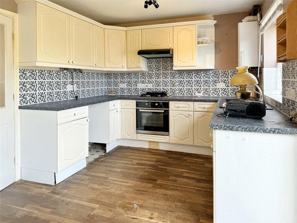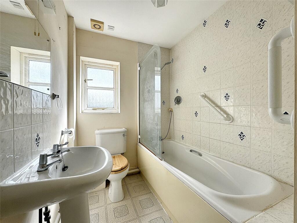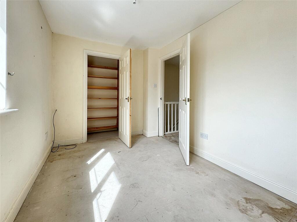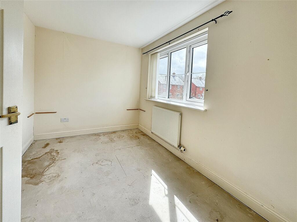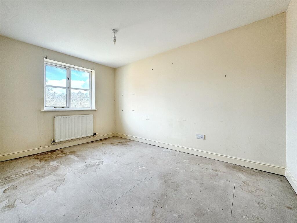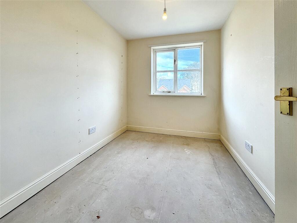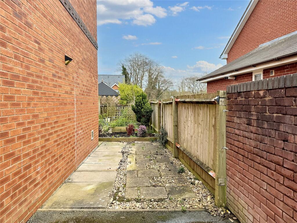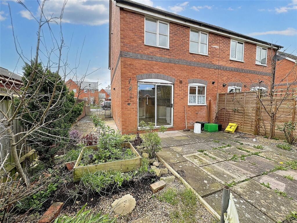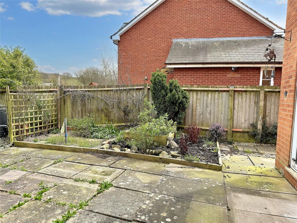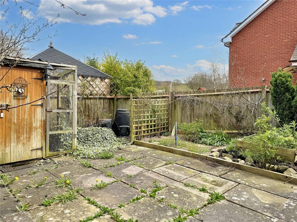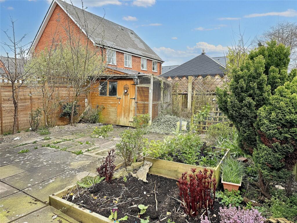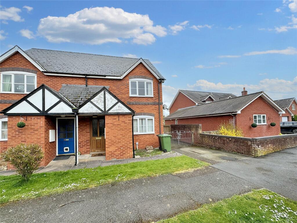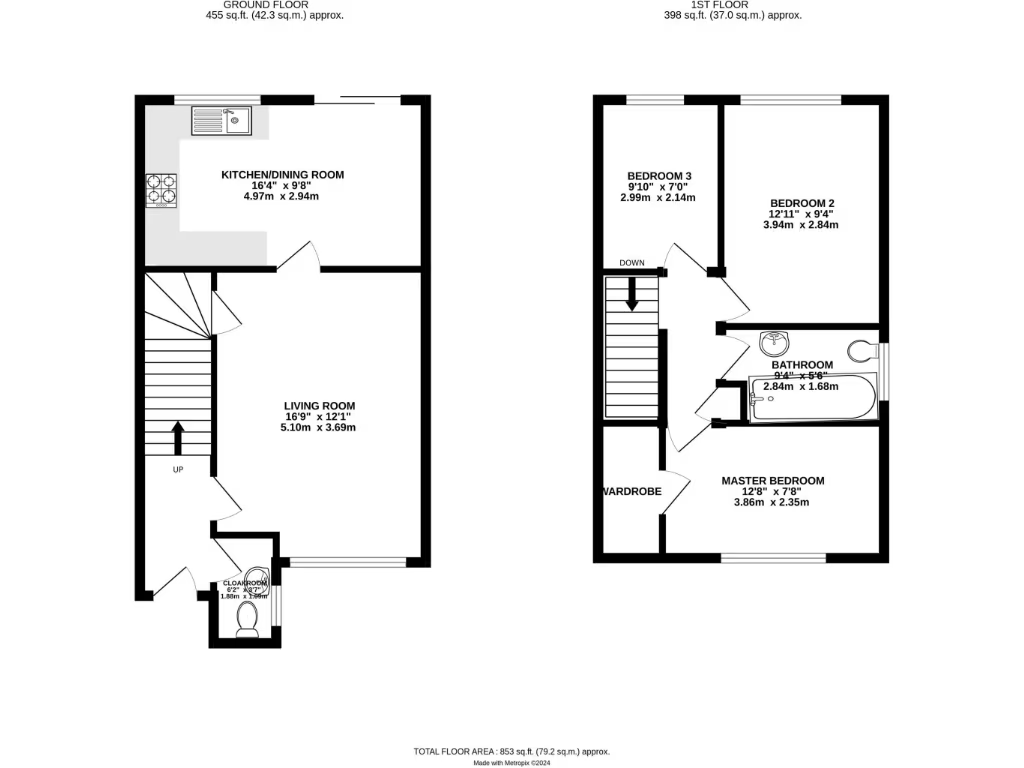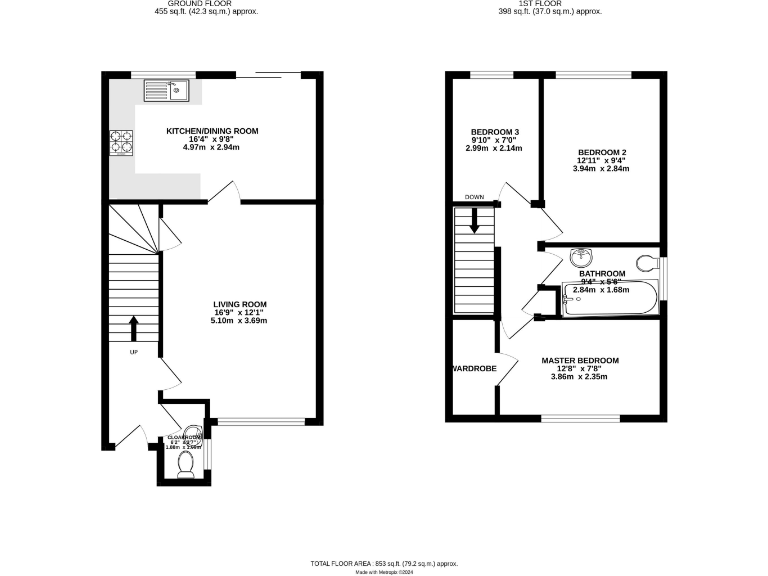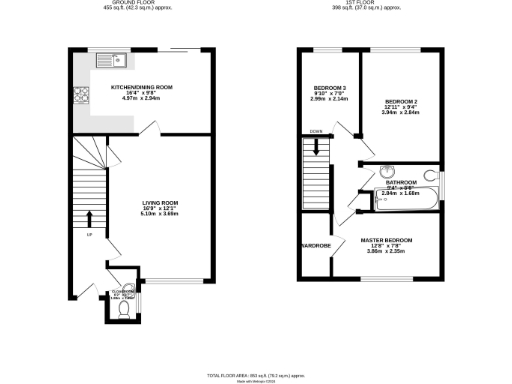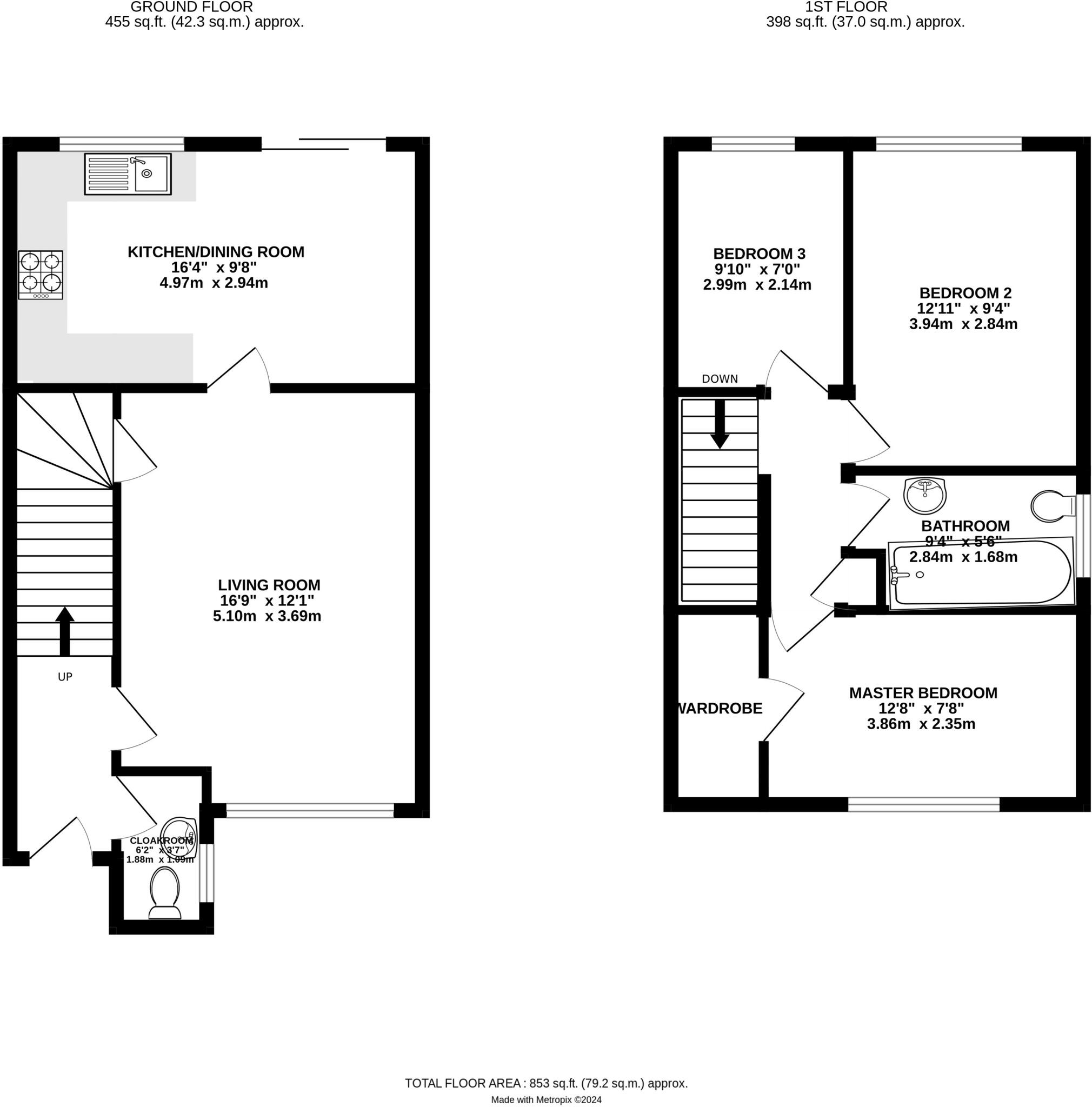Summary - 27 Eardisley Road HR5 3EA
3 bed 2 bath Semi-Detached
Practical three-bed semi with parking, garden and fast broadband — flood risk requires checks.
3 bedrooms across two floors, suitable for small families or first-time buyers
Off-street parking with moderate driveway and gated side access
Small, manageable rear garden — low maintenance outdoor space
Large kitchen/diner and separate living room for everyday family life
Mains gas central heating; double glazing fitted after 2002
Fast broadband and cheap council tax keep running costs low
Built 1983–1990; scope to modernise or personalise interior finishes
High flood risk — check history, insurance and required resilience measures
This tidy three-bedroom semi-detached house on Eardisley Road offers a compact, practical layout ideal for first-time buyers or small families. The living space is efficiently arranged across two floors with a living room, cloakroom, and a large kitchen/diner, making everyday life and hosting straightforward.
Outside, the property benefits from off-street parking, a moderate driveway and gated side access to a small, manageable rear garden — low-maintenance outdoor space that suits busy new homeowners. The home has mains gas central heating with a boiler and radiators, double glazing installed after 2002, and fast broadband, so it’s comfortable and connected from move-in.
Location is convenient: a short distance to Kington town centre amenities, nearby primary and secondary schools, and local bus links. Council tax is described as cheap, which helps keep running costs low. The property was built in the 1980s and presents as modern-period stock with neutral finishes ready for personalisation.
Important practical note: the property is in a high flood-risk area. Prospective buyers should investigate flood history, insurance availability and any required resilience measures before proceeding. The plot is small and the house is average-sized (about 853 sq ft), so those needing extensive outdoor space or large rooms should consider this when viewing.
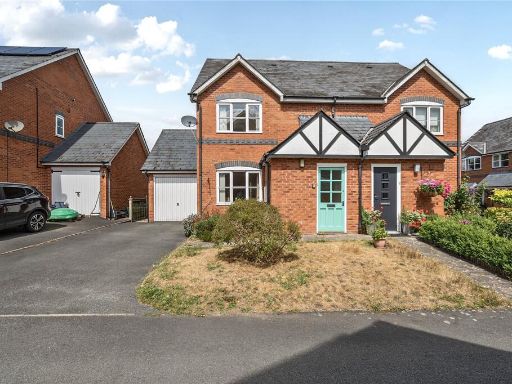 3 bedroom semi-detached house for sale in Black Barn Close, Kington, Herefordshire,, HR5 — £230,000 • 3 bed • 1 bath
3 bedroom semi-detached house for sale in Black Barn Close, Kington, Herefordshire,, HR5 — £230,000 • 3 bed • 1 bath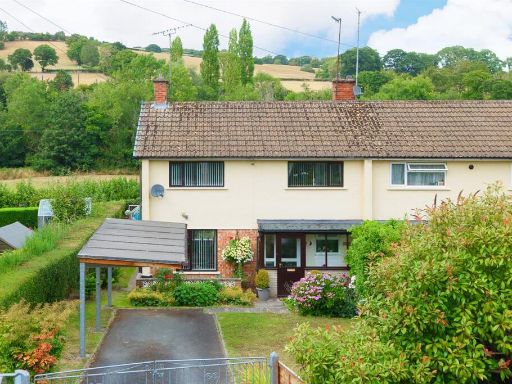 3 bedroom end of terrace house for sale in Llewellin Road, Kington, HR5 — £205,000 • 3 bed • 1 bath • 741 ft²
3 bedroom end of terrace house for sale in Llewellin Road, Kington, HR5 — £205,000 • 3 bed • 1 bath • 741 ft²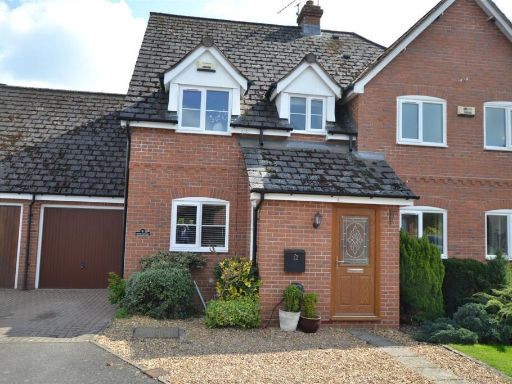 3 bedroom semi-detached house for sale in St. Marys Walk, Eardisland, Leominster, HR6 — £326,500 • 3 bed • 1 bath • 872 ft²
3 bedroom semi-detached house for sale in St. Marys Walk, Eardisland, Leominster, HR6 — £326,500 • 3 bed • 1 bath • 872 ft²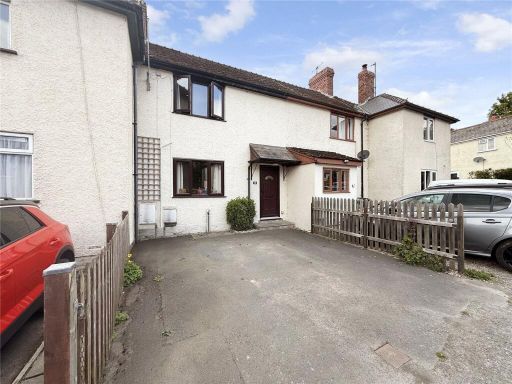 2 bedroom terraced house for sale in Hatton Gardens, Kington, Hereford, HR5 — £164,000 • 2 bed • 1 bath • 631 ft²
2 bedroom terraced house for sale in Hatton Gardens, Kington, Hereford, HR5 — £164,000 • 2 bed • 1 bath • 631 ft²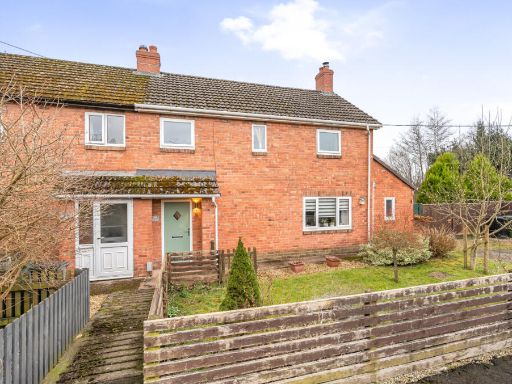 3 bedroom semi-detached house for sale in Canonford Avenue, Eardisley, Hereford, Herefordshire, HR3 — £280,000 • 3 bed • 2 bath • 1029 ft²
3 bedroom semi-detached house for sale in Canonford Avenue, Eardisley, Hereford, Herefordshire, HR3 — £280,000 • 3 bed • 2 bath • 1029 ft²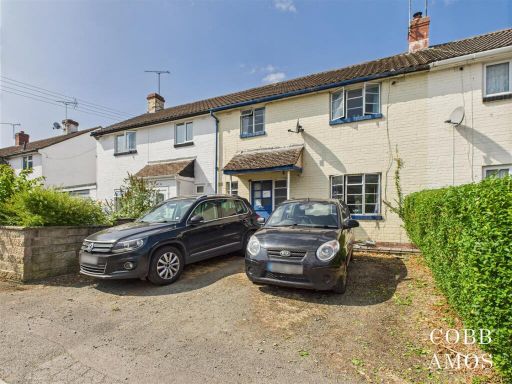 3 bedroom terraced house for sale in Green Elms, Eardisland, HR6 — £200,000 • 3 bed • 1 bath • 803 ft²
3 bedroom terraced house for sale in Green Elms, Eardisland, HR6 — £200,000 • 3 bed • 1 bath • 803 ft²