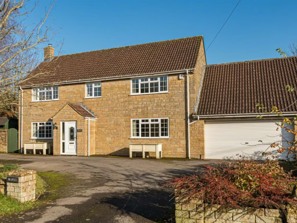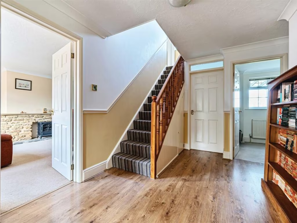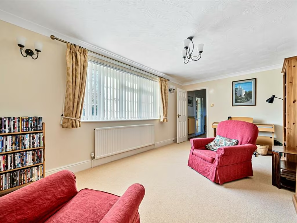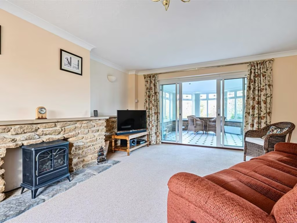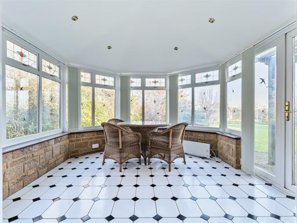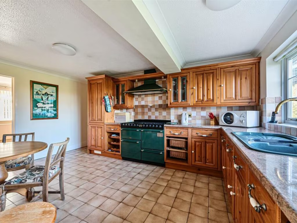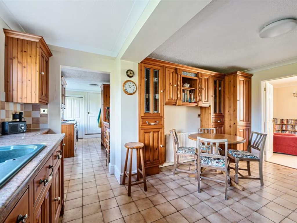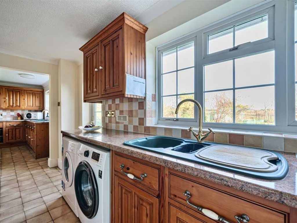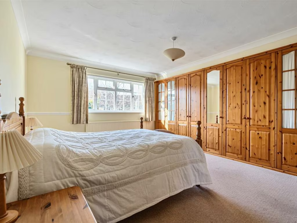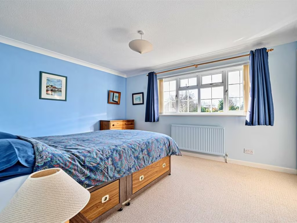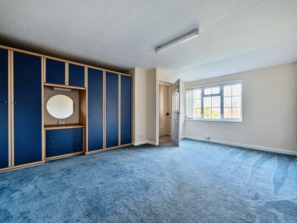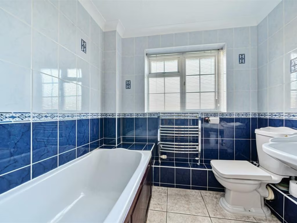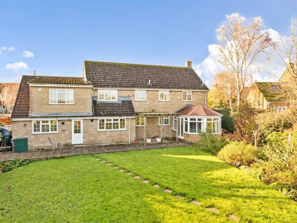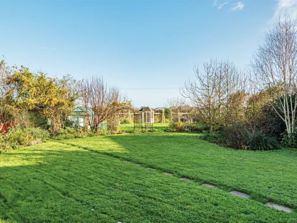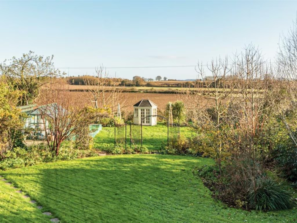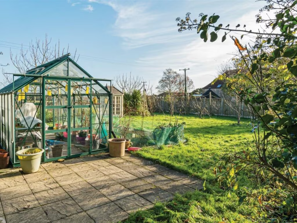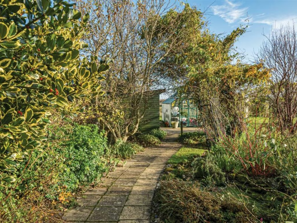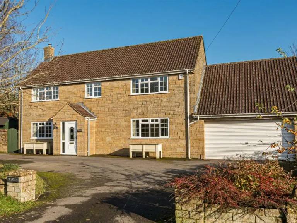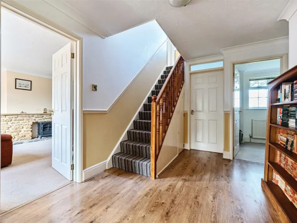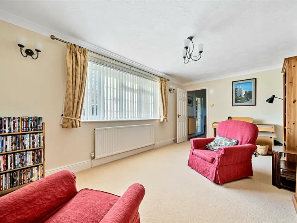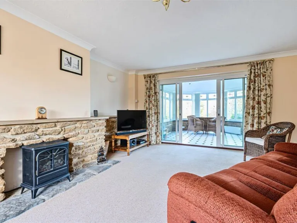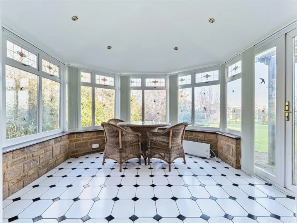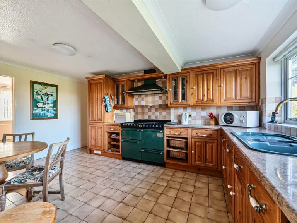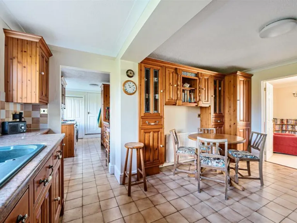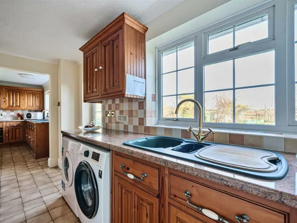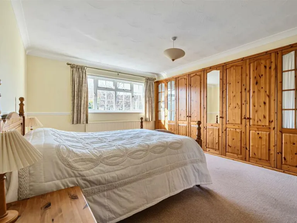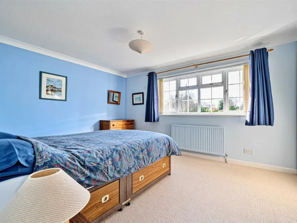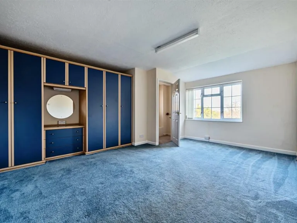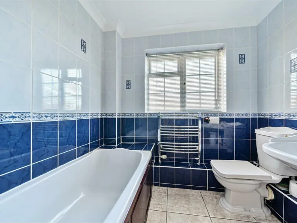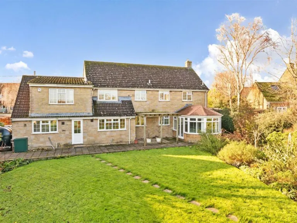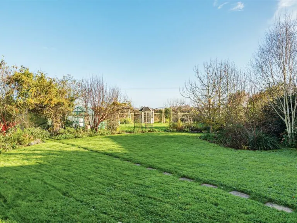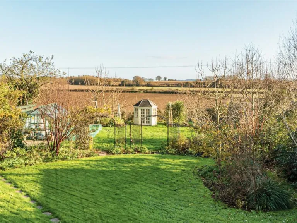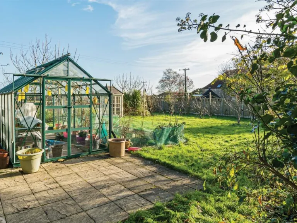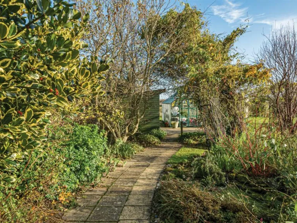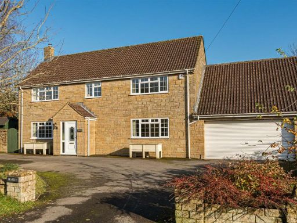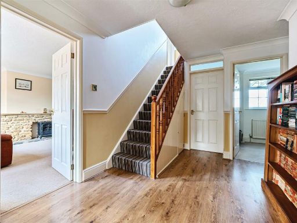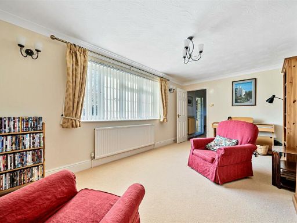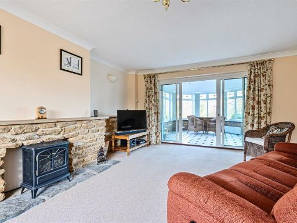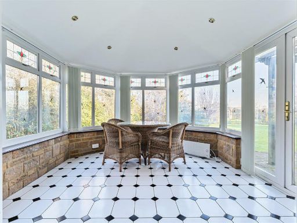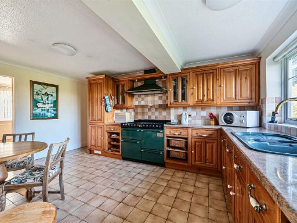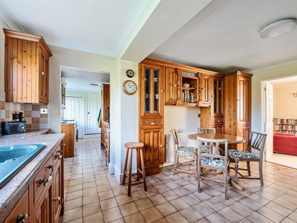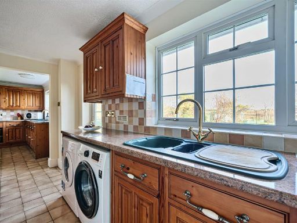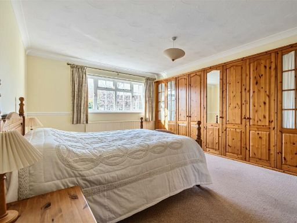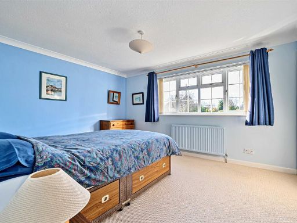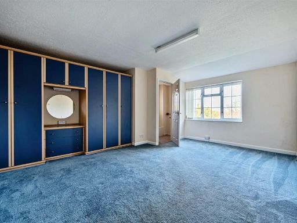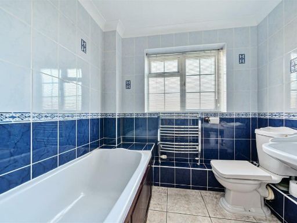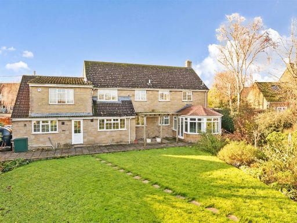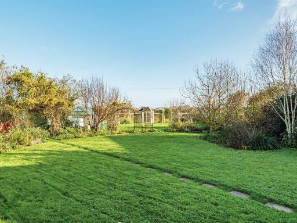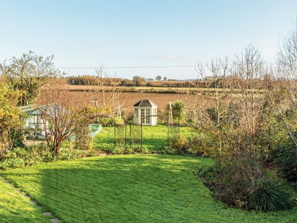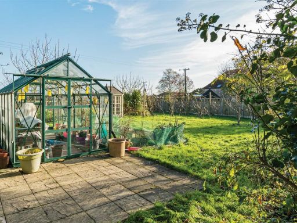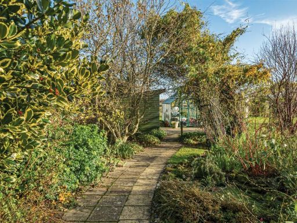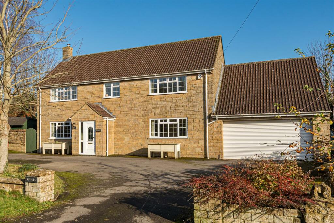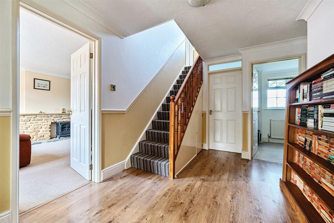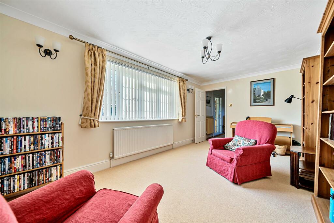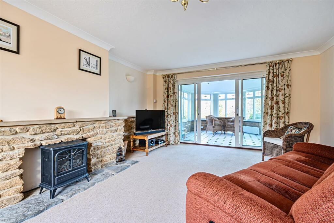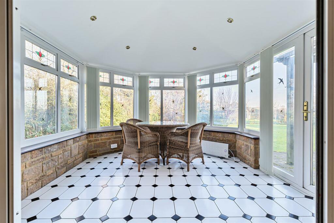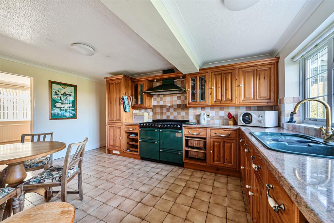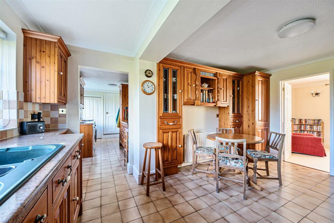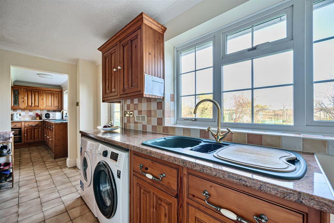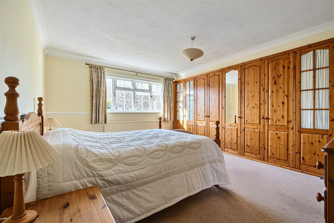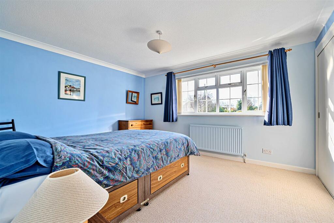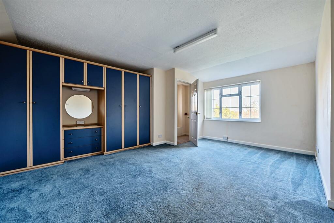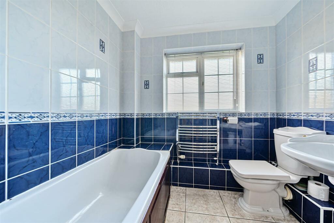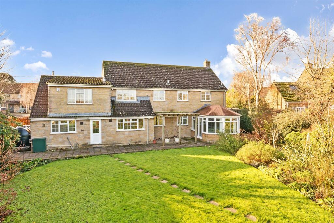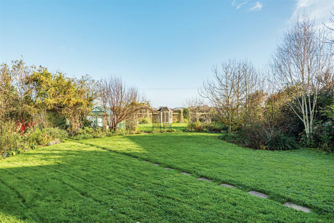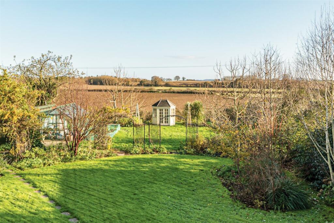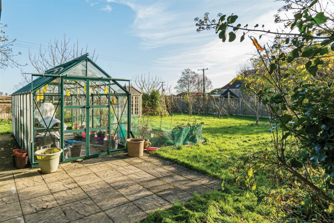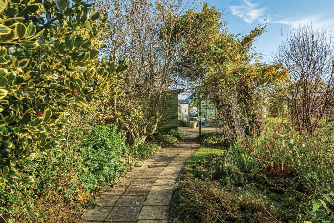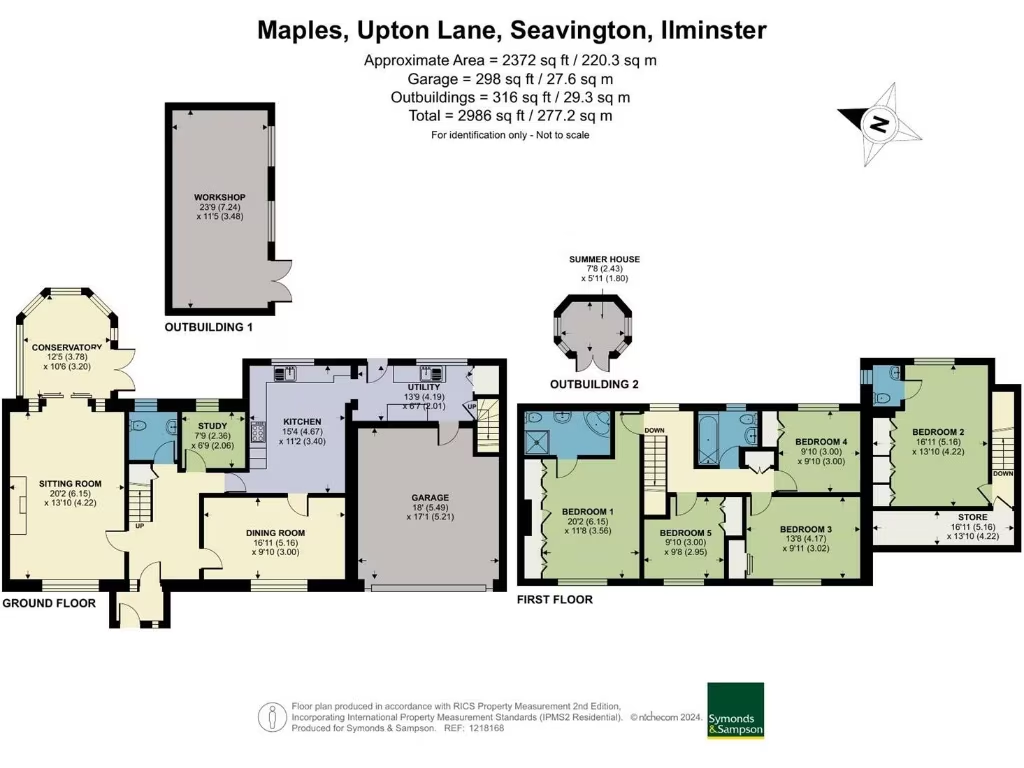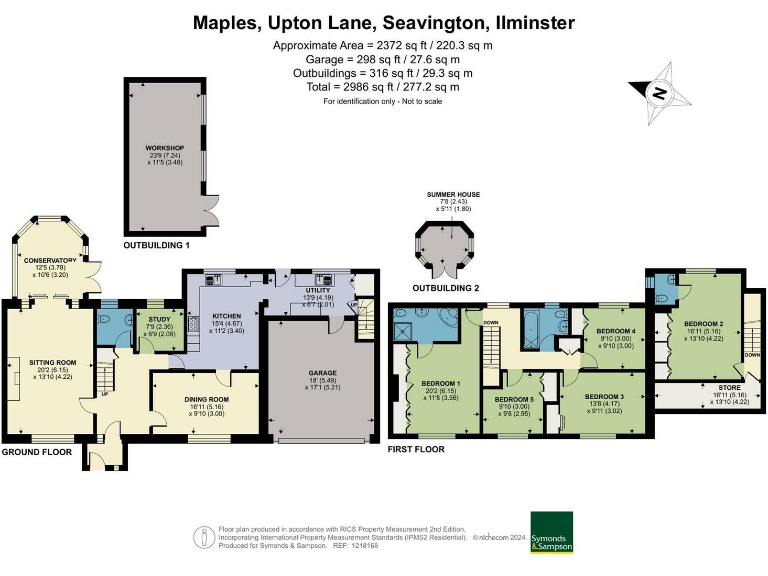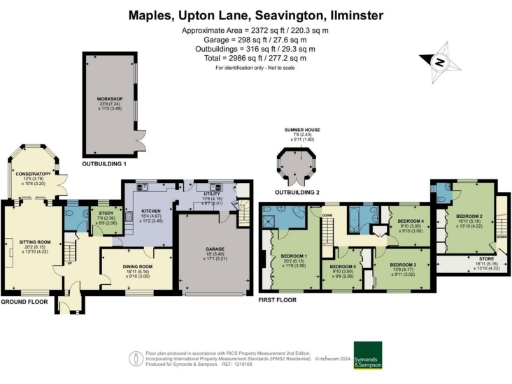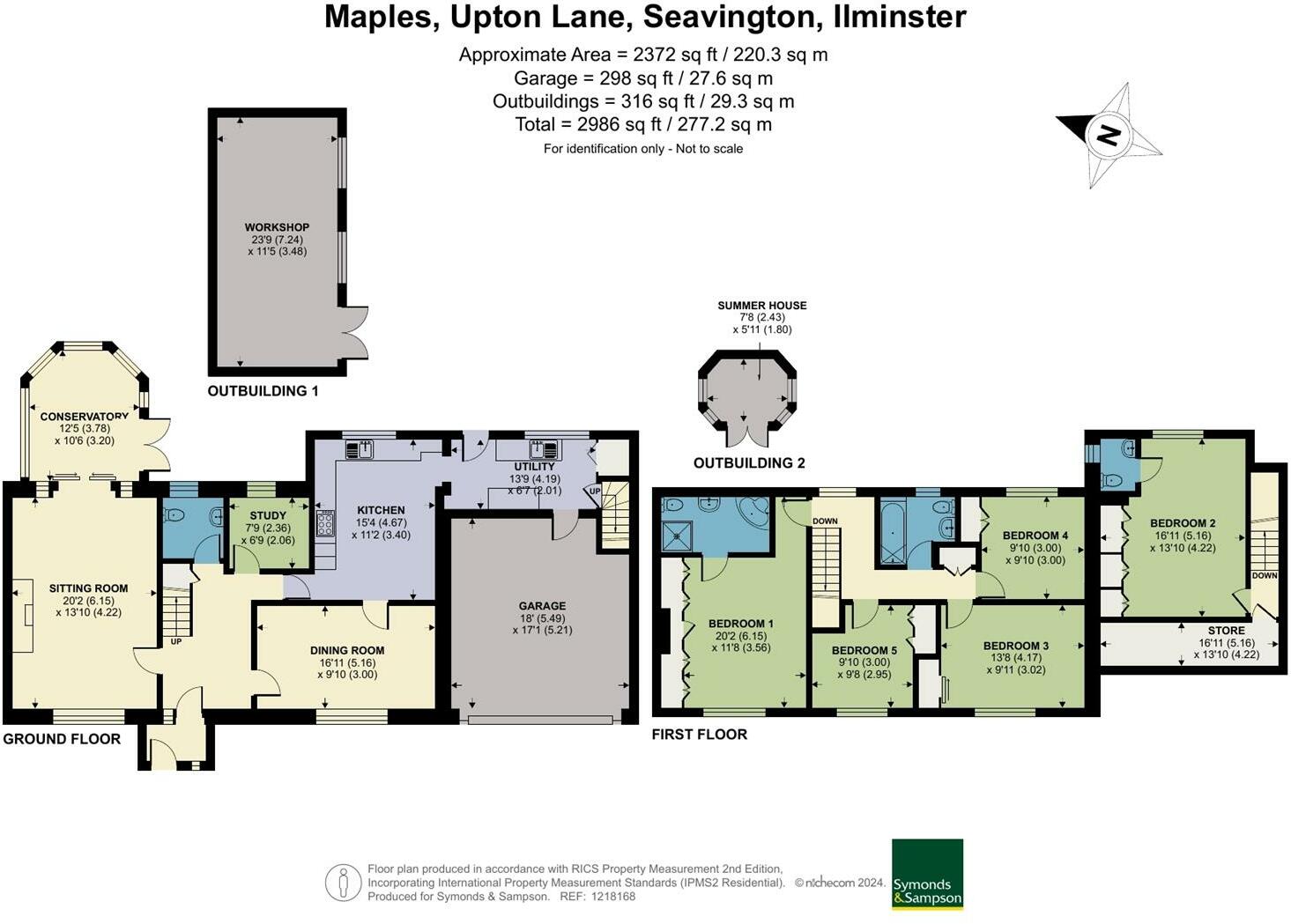Summary - MAPLES UPTON LANE SEAVINGTON ILMINSTER TA19 0PZ
5 bed 2 bath Detached
Generous plot, versatile accommodation and countryside outlook for growing households.
- Five bedrooms plus large room above integral double garage
- Very large 0.37 acre plot with orchard, workshop and greenhouse
- Horseshoe driveway with ample parking and electric roller garage door
- Separate ground-floor study and conservatory with countryside views
- Oil-fired central heating (boiler upgraded 2017); oil storage on site
- Council Tax Band E (above average); title includes covenants
- Outline planning (2018) for 8 dwellings near lane; reserved matters pending
- Cavity walls with partial insulation; further energy improvements likely
Set on a very large 0.37 acre plot at the end of a no-through lane, this five-bedroom detached house offers flexible living for an extended family. The property benefits from extensive gardens, a horseshoe driveway with ample parking and an integral double garage with a separate staircase to a large room above — ideal for ancillary accommodation, a hobby space or a home office.
Inside, the layout is practical and family-focused: entrance porch, spacious hallway, separate study, dual-aspect sitting room with an open (currently unused) fireplace and a triple-aspect conservatory. The kitchen/breakfast room with solid-fronted timber units and integrated appliances connects to a utility room. Four bedrooms sit off the main landing, while the master suite includes a sizeable ensuite; a further room above the garage has its own WC and under-eaves storage.
The gardens are a standout: paved patio with pergola, extensive lawns, a wildlife pond, orchard area, workshop and greenhouse with power. Oil-fired central heating (boiler upgraded 2017) and double glazing are in place, though the main fuel is oil rather than mains gas. Superfast broadband is available; mobile signal is average indoors.
Practical considerations: council tax is Band E (above average) and the title references covenants; outline planning approval (2018) exists for eight dwellings at the end of Upton Lane with reserved matters pending. The house was built c.1976–82 and has cavity walls with partial insulation assumed — further energy upgrades may be beneficial. Overall this is a roomy, adaptable family home in a quiet village setting with clear potential for home-working or ancillary use.
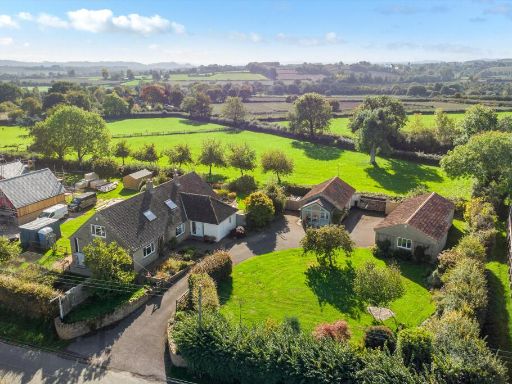 6 bedroom detached house for sale in East Lambrook, South Petherton, Somerset, TA13 — £800,000 • 6 bed • 4 bath • 4380 ft²
6 bedroom detached house for sale in East Lambrook, South Petherton, Somerset, TA13 — £800,000 • 6 bed • 4 bath • 4380 ft²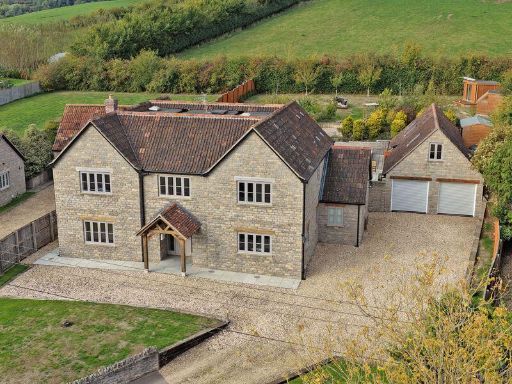 5 bedroom detached house for sale in Littleton, Somerton, TA11 — £950,000 • 5 bed • 3 bath • 2800 ft²
5 bedroom detached house for sale in Littleton, Somerton, TA11 — £950,000 • 5 bed • 3 bath • 2800 ft²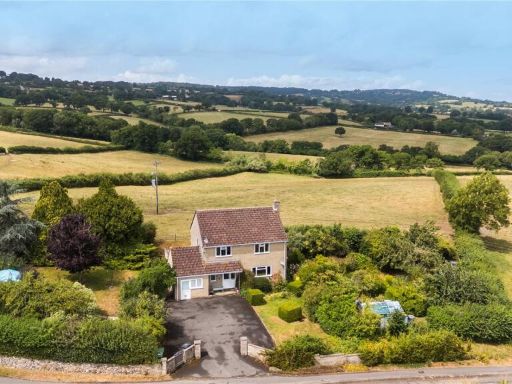 4 bedroom detached house for sale in Poltimore Lane, Combe St Nicholas, Chard, Somerset, TA20 — £600,000 • 4 bed • 2 bath • 1560 ft²
4 bedroom detached house for sale in Poltimore Lane, Combe St Nicholas, Chard, Somerset, TA20 — £600,000 • 4 bed • 2 bath • 1560 ft²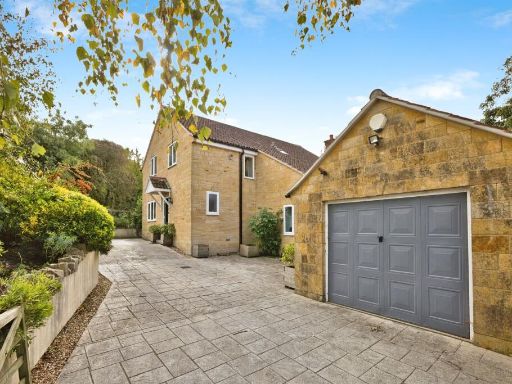 4 bedroom detached house for sale in Higher Orchard, Bower Hinton, MARTOCK, TA12 — £625,000 • 4 bed • 2 bath • 1712 ft²
4 bedroom detached house for sale in Higher Orchard, Bower Hinton, MARTOCK, TA12 — £625,000 • 4 bed • 2 bath • 1712 ft²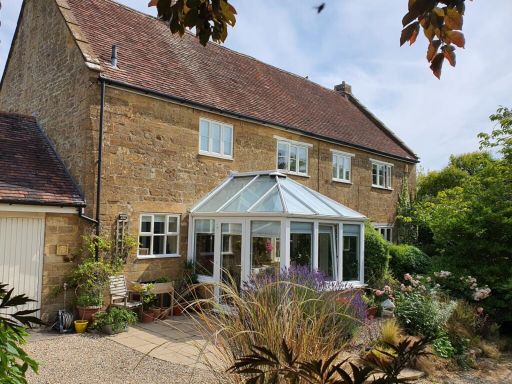 5 bedroom detached house for sale in West Street, South Petherton, Somerset, TA13 — £745,000 • 5 bed • 4 bath • 2735 ft²
5 bedroom detached house for sale in West Street, South Petherton, Somerset, TA13 — £745,000 • 5 bed • 4 bath • 2735 ft²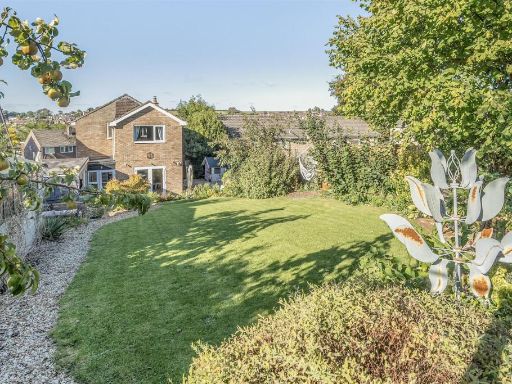 4 bedroom detached house for sale in Herne Rise, Ilminster, TA19 — £425,000 • 4 bed • 2 bath • 1556 ft²
4 bedroom detached house for sale in Herne Rise, Ilminster, TA19 — £425,000 • 4 bed • 2 bath • 1556 ft²