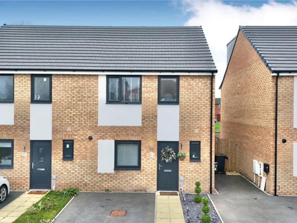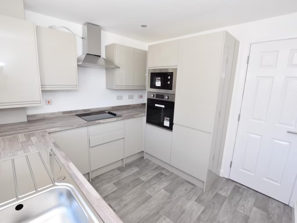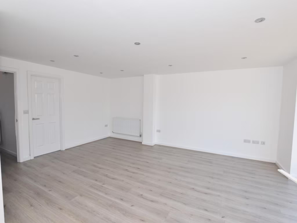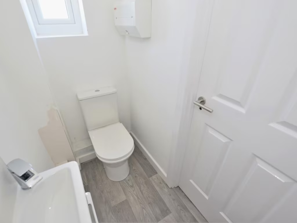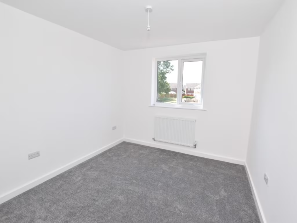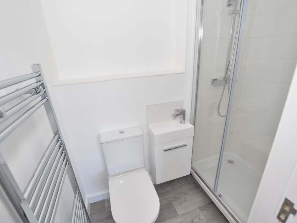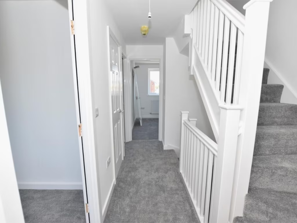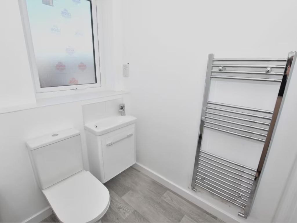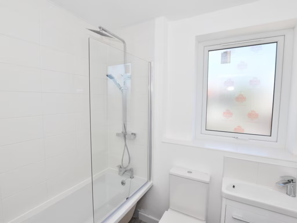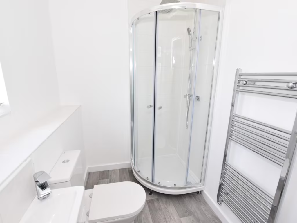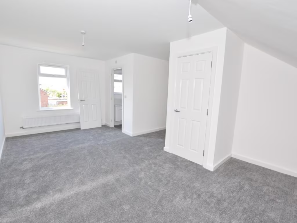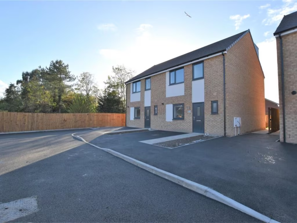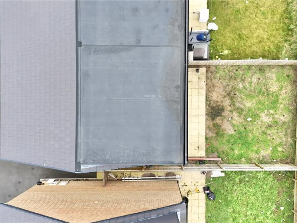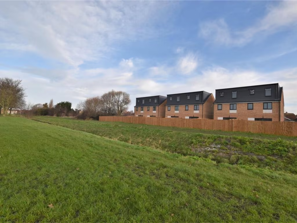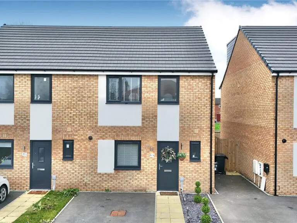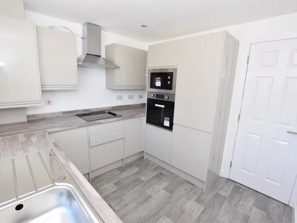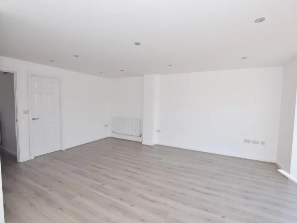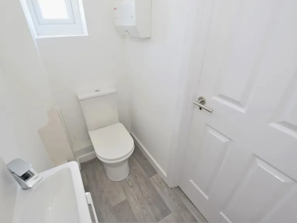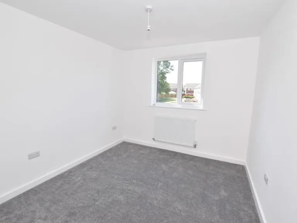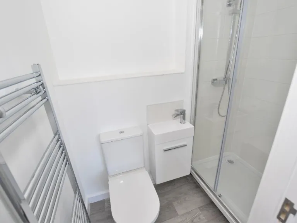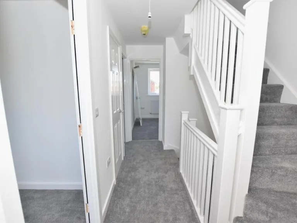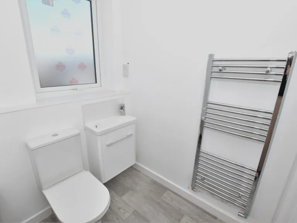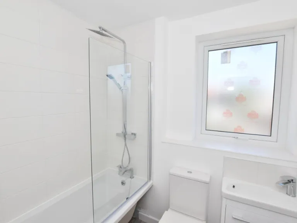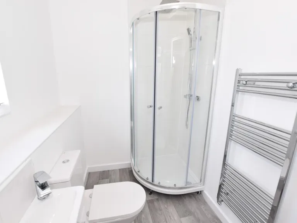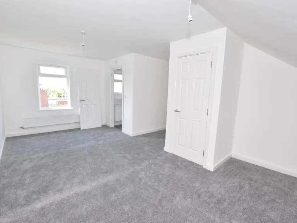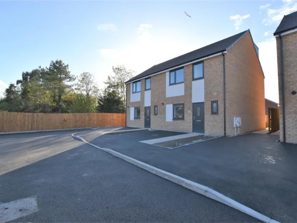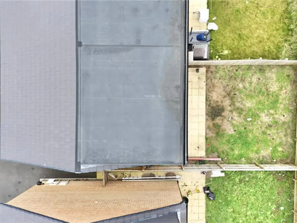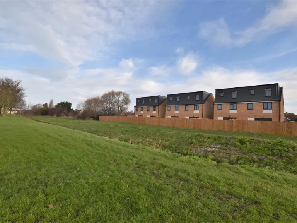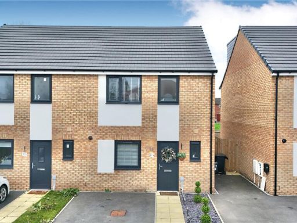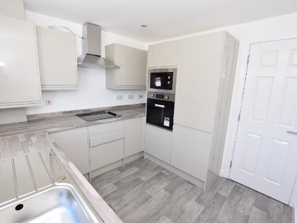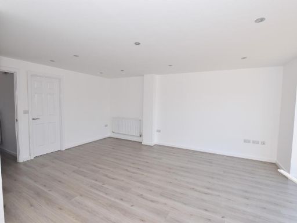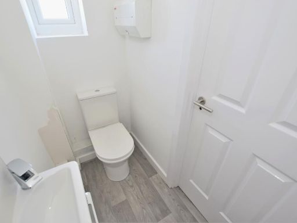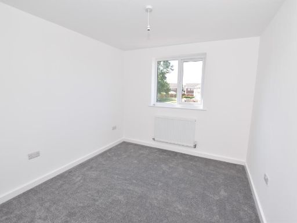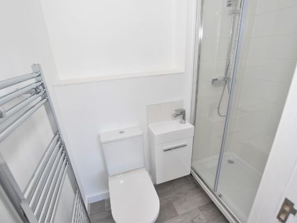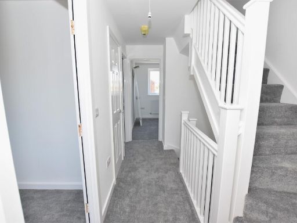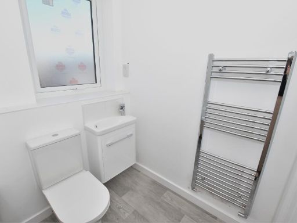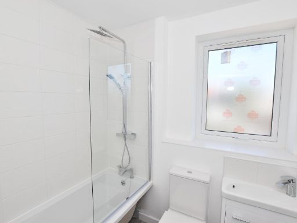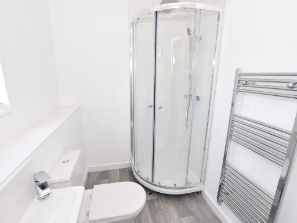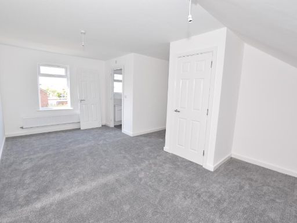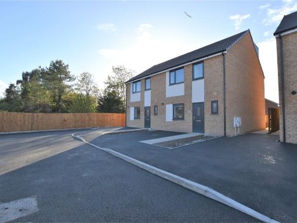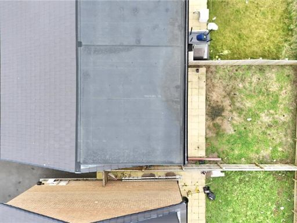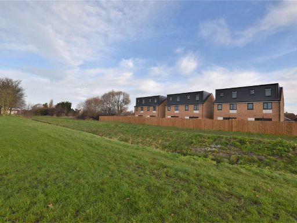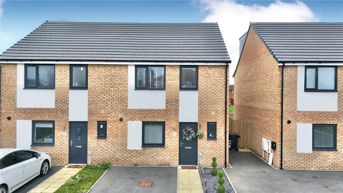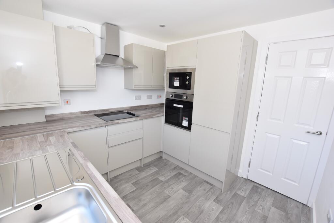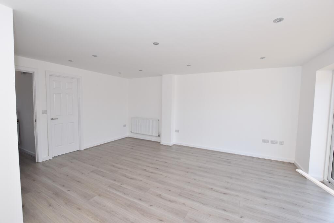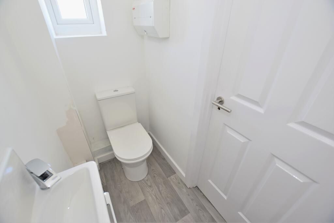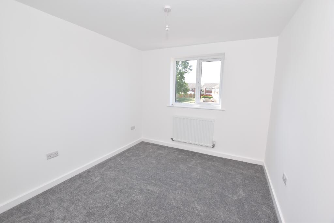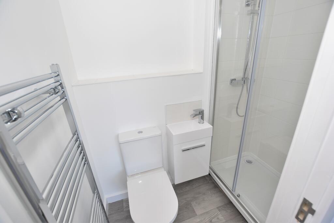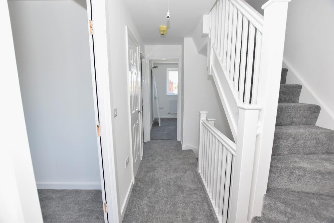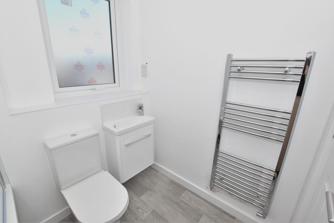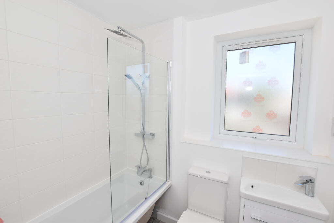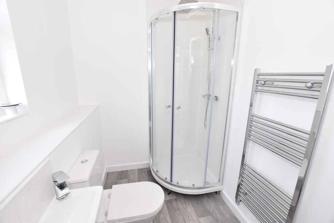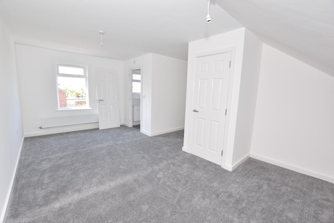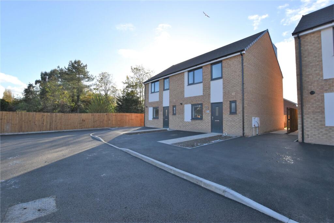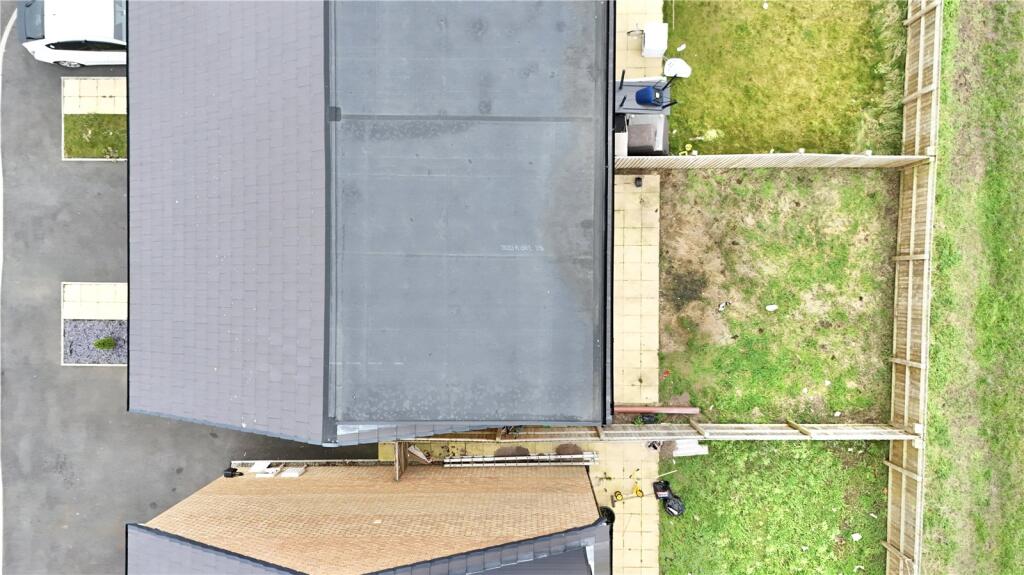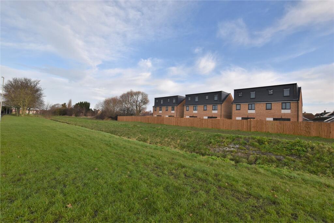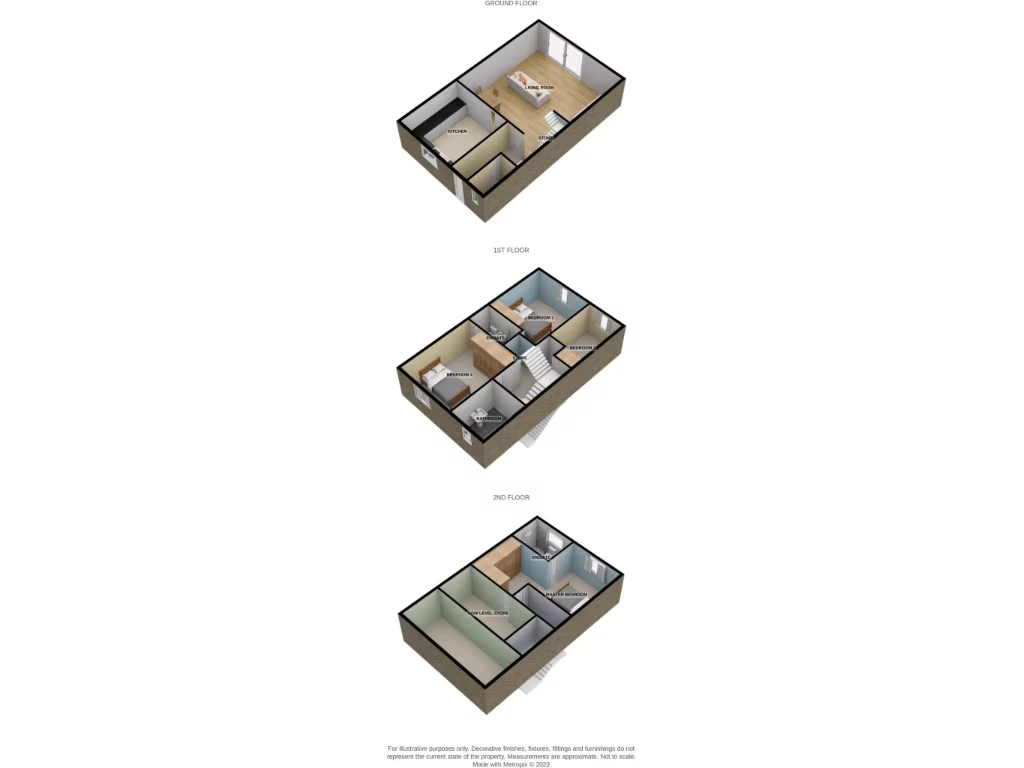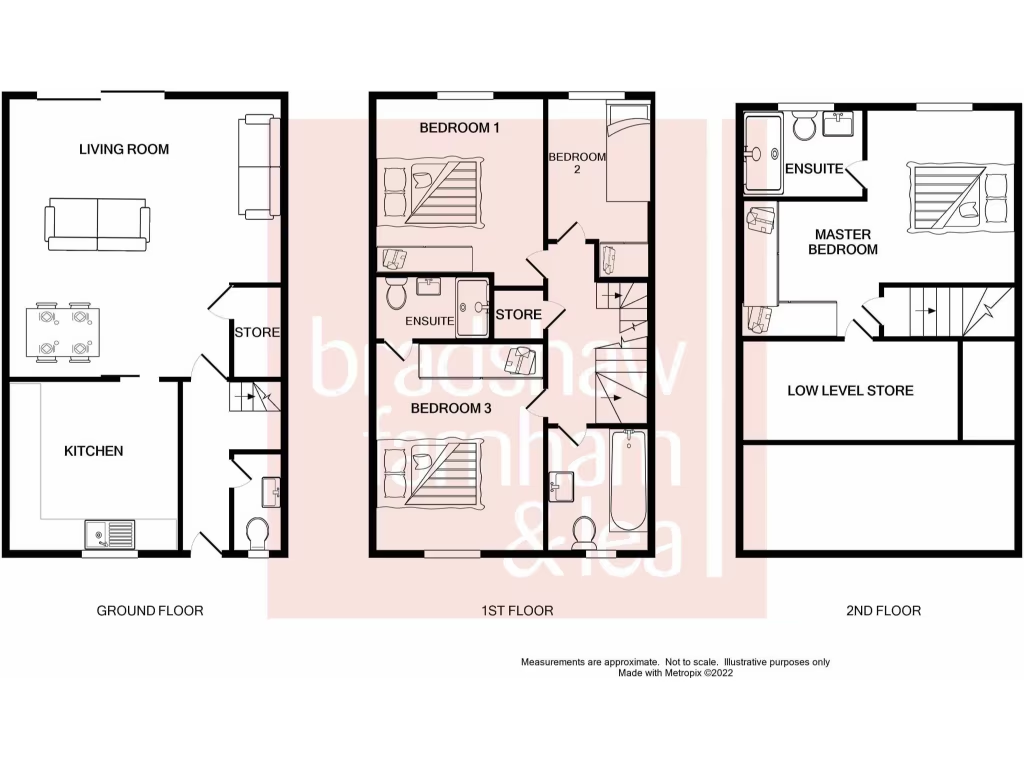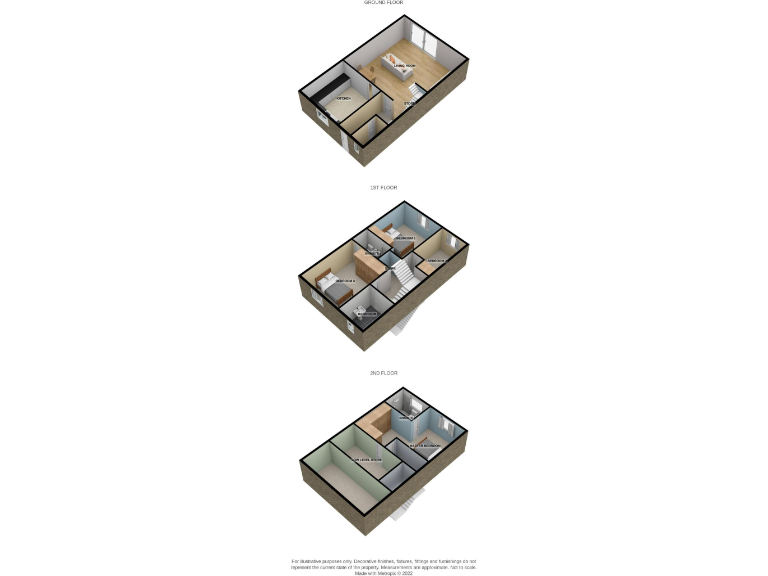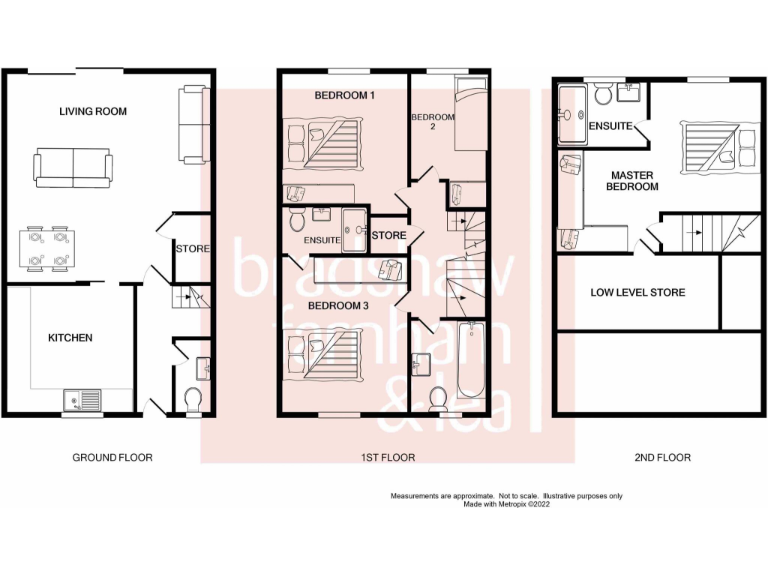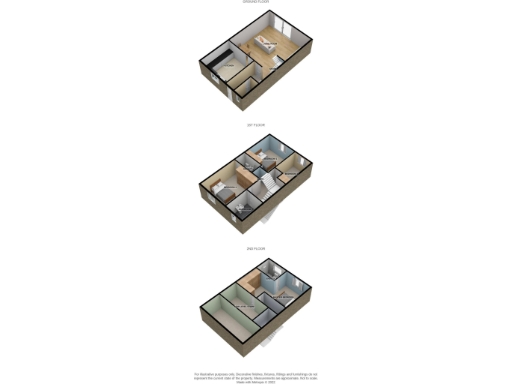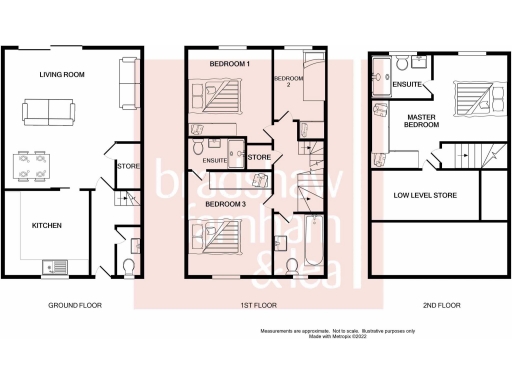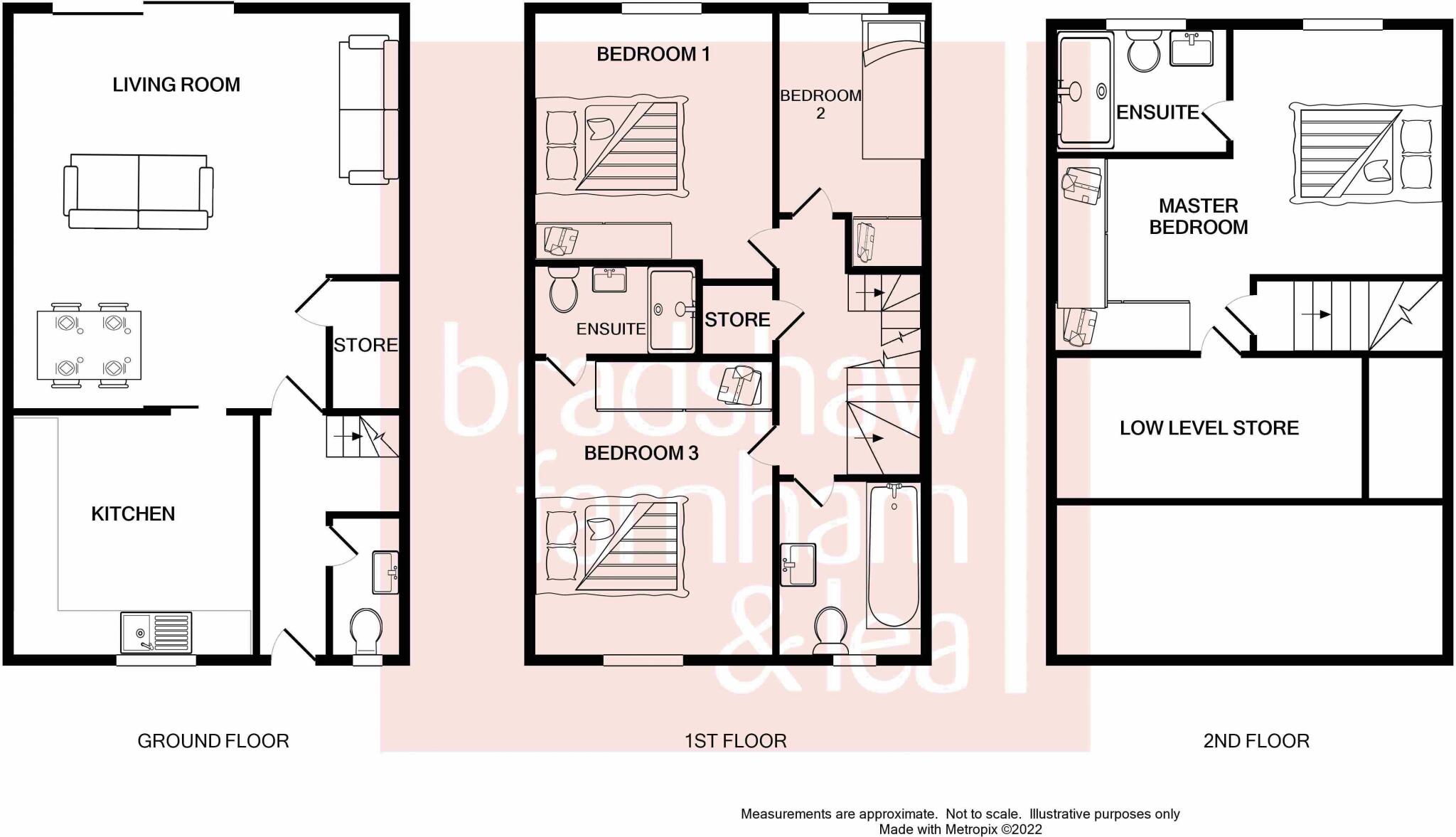Summary - 91D Bermuda Road, Moreton CH46 6AU
4 bed 4 bath Semi-Detached
Newer three-storey four-bed home with garden and off-street parking, ideal for families.
Three-storey, four-bedroom family home built in 2022
Two en-suites plus separate ground-floor WC for convenience
Designated off-street parking and very large rear garden
Located in private development of six homes, freehold tenure
Average-sized rooms — conventional space rather than expansive
Some images are illustrative; confirm exact finishes at viewing
Low flood risk, fast broadband, excellent mobile signal
Nearby schools include Good and Outstanding-rated options
Built in 2022, this three-storey semi-detached home on a private development of six offers contemporary family living with practical, low-maintenance finishes. The layout includes a ground-floor WC, a bright living room with patio doors to a generous rear garden, a modern fitted kitchen with integrated appliances, and four bedrooms across the upper floors — two of which have en-suites. Off-street parking and a very large plot add clear family convenience and outside space for children and pets.
The location is well served for everyday needs: local shops and bus links are close by, broadband and mobile signal are strong, and the area records low crime. Nearby schools include several rated Good and one Outstanding secondary, which will suit families prioritising education. The property is freehold with council tax band D and mains gas central heating via boiler and radiators.
Practical points to note: rooms and overall internal size are described as average for this three-storey layout, so buyers seeking very large ground-floor living may find the space conventional rather than expansive. Some marketing images are illustrative and may show a similar plot rather than this exact home; purchasers should check the specific finish and layout during viewing. The house benefits from modern thermal construction but has average wall U-value performance (0.29 W/m²K).
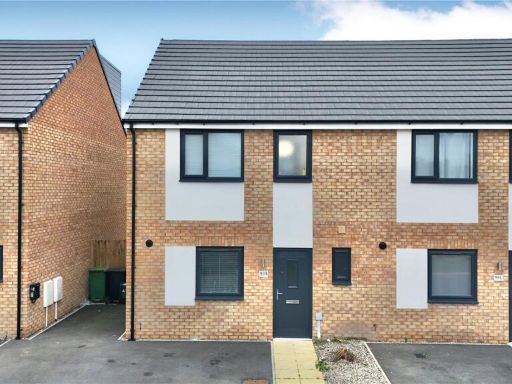 4 bedroom semi-detached house for sale in Bermuda Road, Moreton, Wirral, CH46 — £265,000 • 4 bed • 4 bath
4 bedroom semi-detached house for sale in Bermuda Road, Moreton, Wirral, CH46 — £265,000 • 4 bed • 4 bath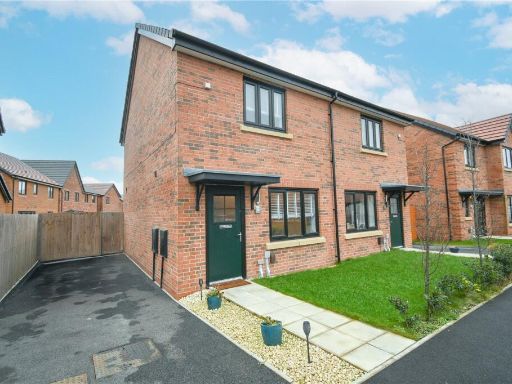 2 bedroom semi-detached house for sale in Guildford Place, Wirral, Merseyside, CH46 — £200,000 • 2 bed • 1 bath • 675 ft²
2 bedroom semi-detached house for sale in Guildford Place, Wirral, Merseyside, CH46 — £200,000 • 2 bed • 1 bath • 675 ft²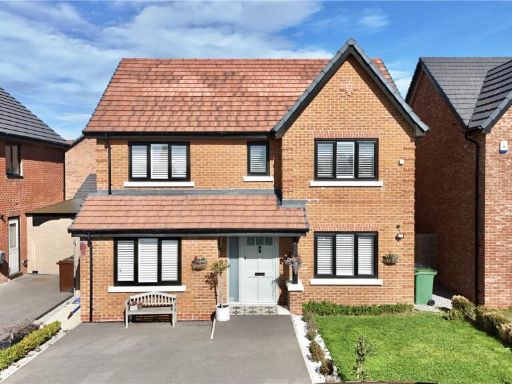 4 bedroom detached house for sale in Guildford Place, Moreton, Wirral, CH46 — £387,500 • 4 bed • 3 bath • 1367 ft²
4 bedroom detached house for sale in Guildford Place, Moreton, Wirral, CH46 — £387,500 • 4 bed • 3 bath • 1367 ft²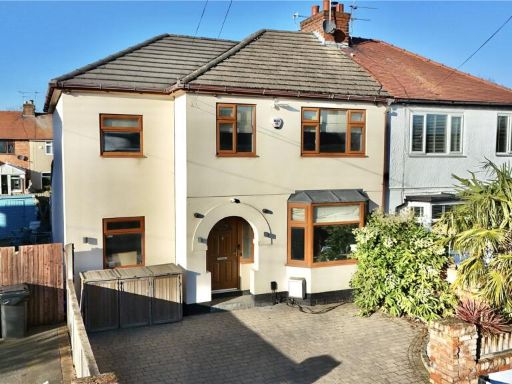 4 bedroom semi-detached house for sale in Avondale Avenue, Moreton, Wirral, CH46 — £325,000 • 4 bed • 3 bath • 1278 ft²
4 bedroom semi-detached house for sale in Avondale Avenue, Moreton, Wirral, CH46 — £325,000 • 4 bed • 3 bath • 1278 ft²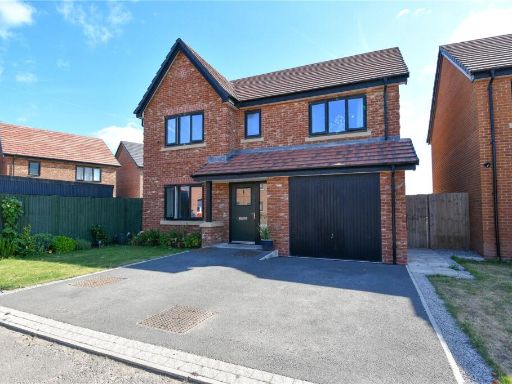 4 bedroom detached house for sale in Wolverton Avenue, Moreton, Wirral, CH46 — £400,000 • 4 bed • 3 bath • 1507 ft²
4 bedroom detached house for sale in Wolverton Avenue, Moreton, Wirral, CH46 — £400,000 • 4 bed • 3 bath • 1507 ft²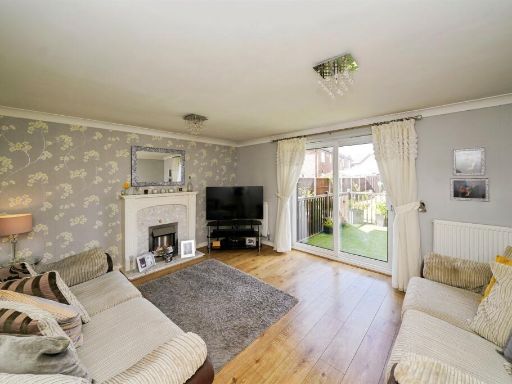 4 bedroom detached house for sale in Epsom Road, Moreton, Wirral, CH46 — £325,000 • 4 bed • 3 bath • 976 ft²
4 bedroom detached house for sale in Epsom Road, Moreton, Wirral, CH46 — £325,000 • 4 bed • 3 bath • 976 ft²