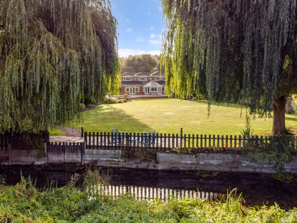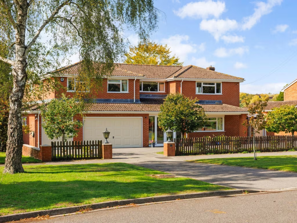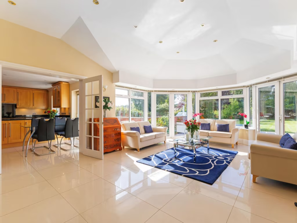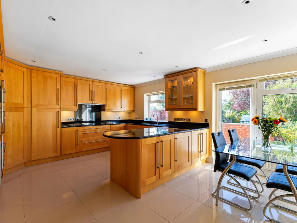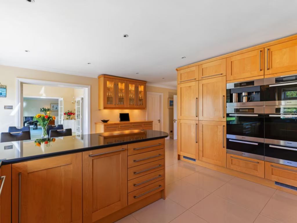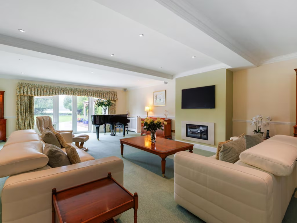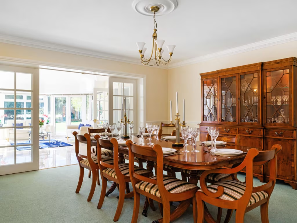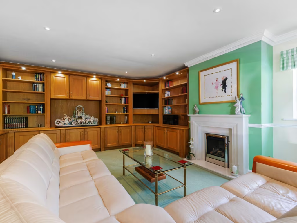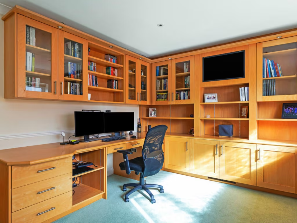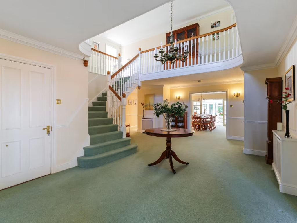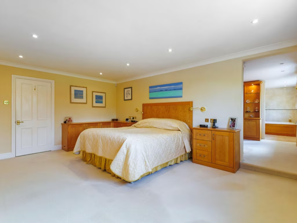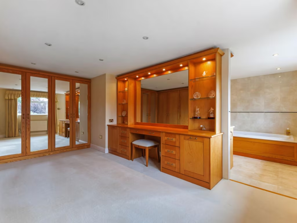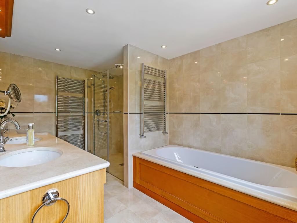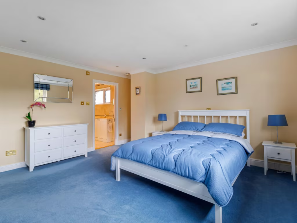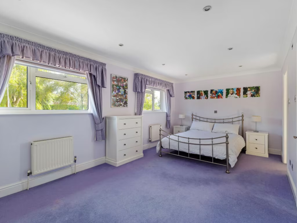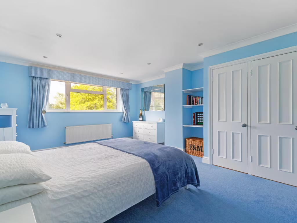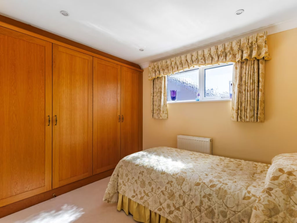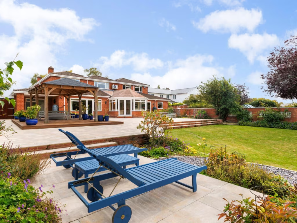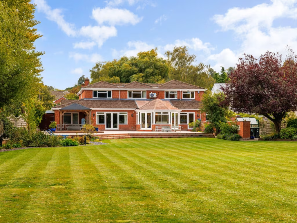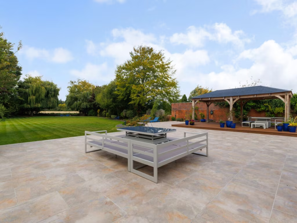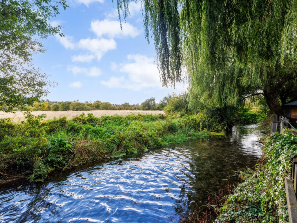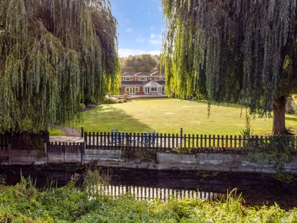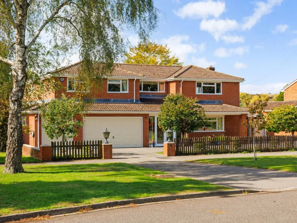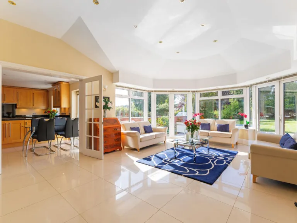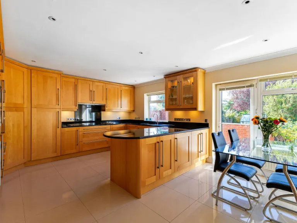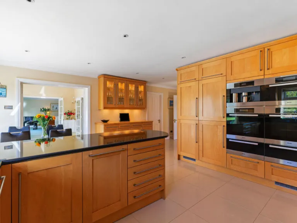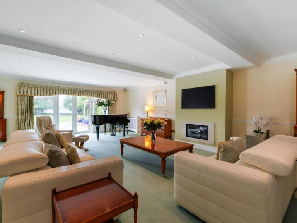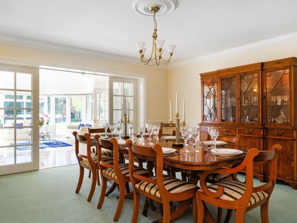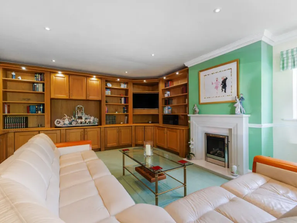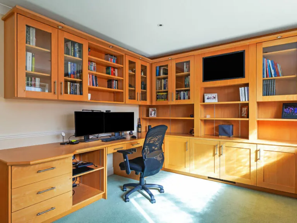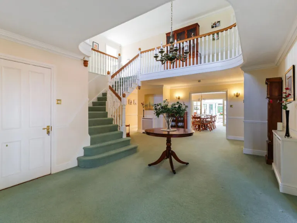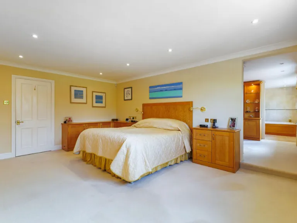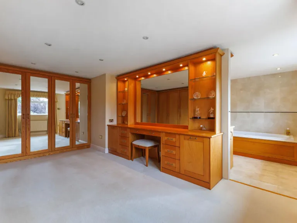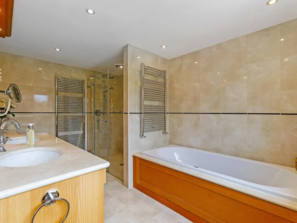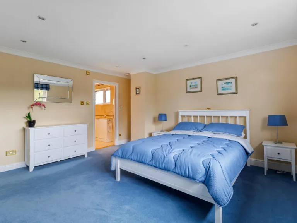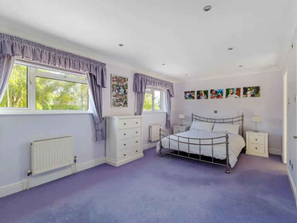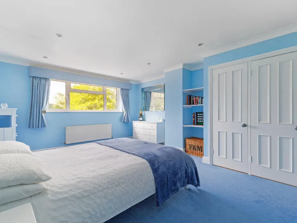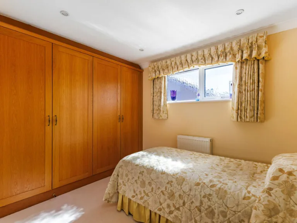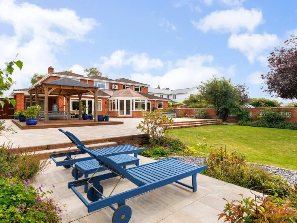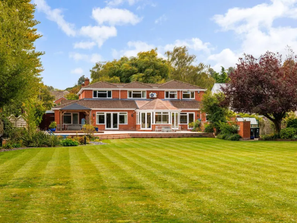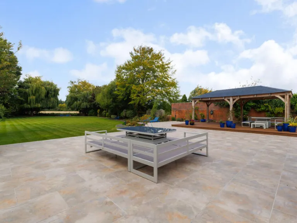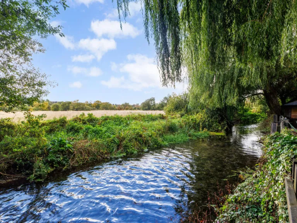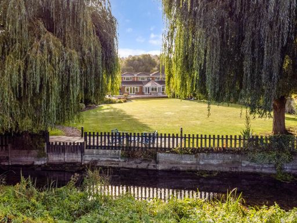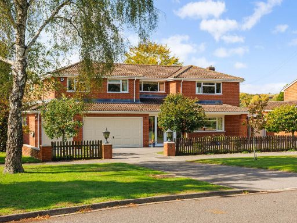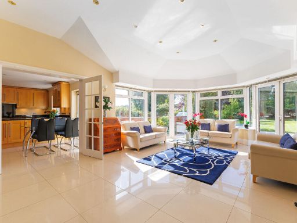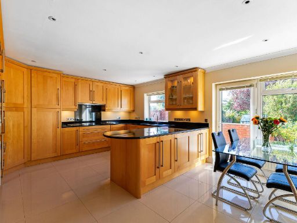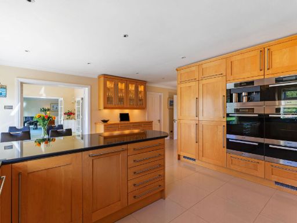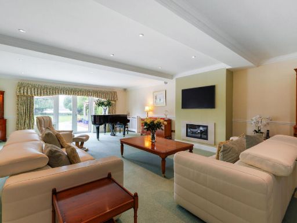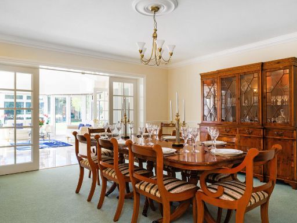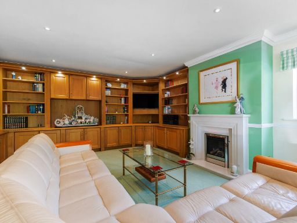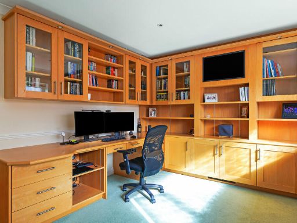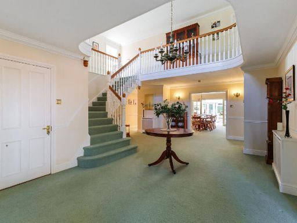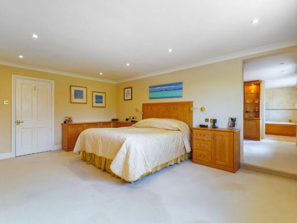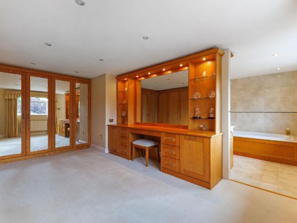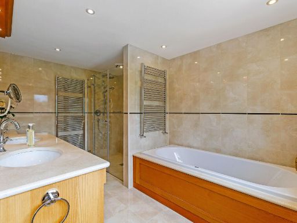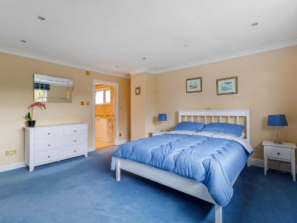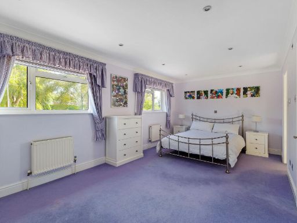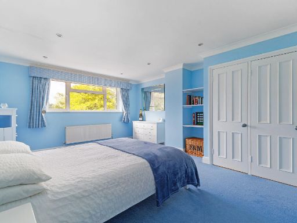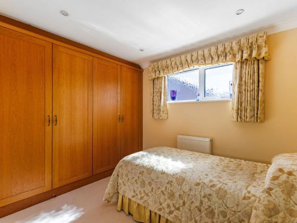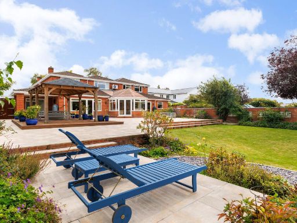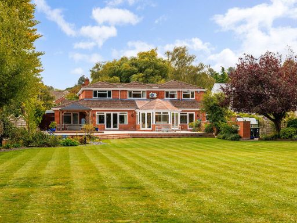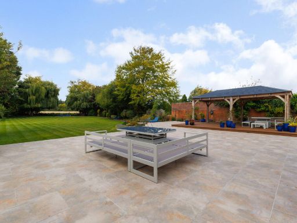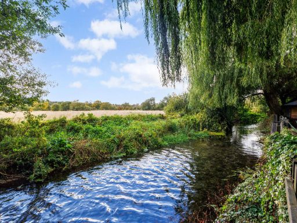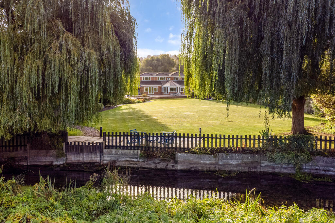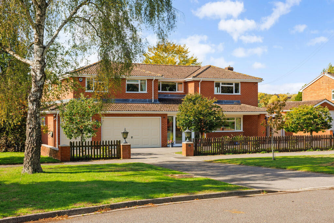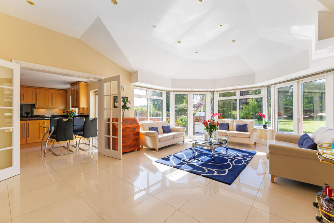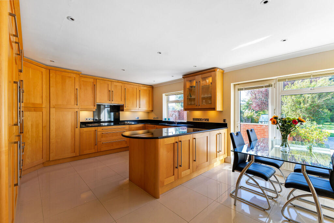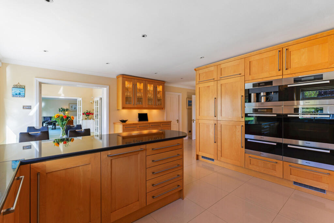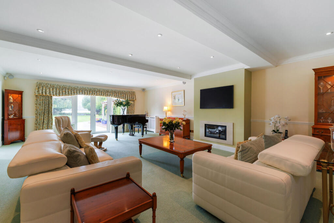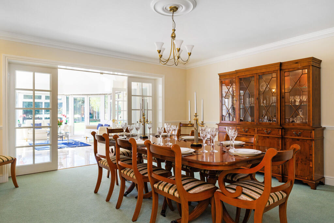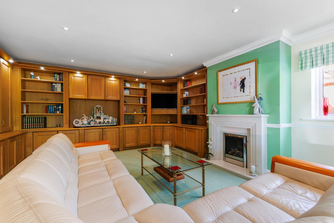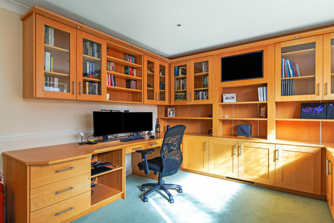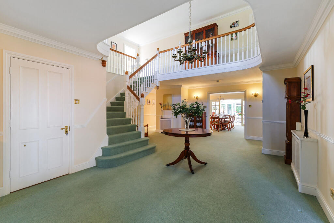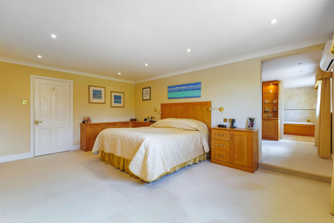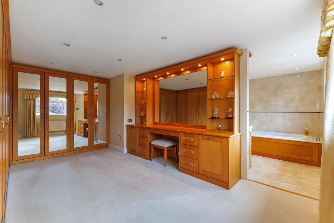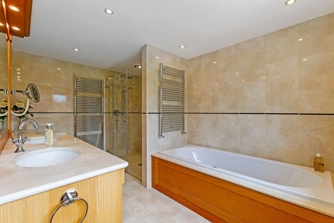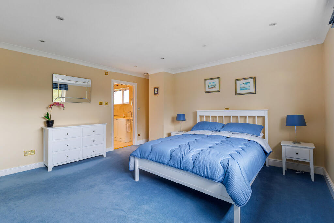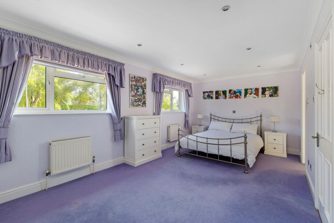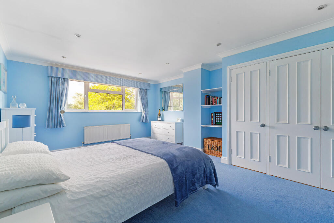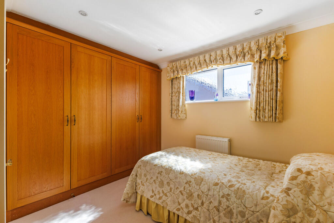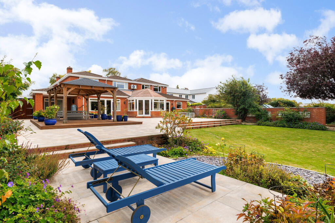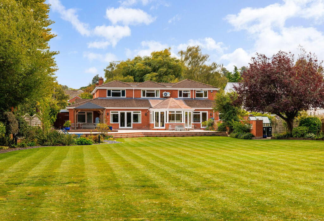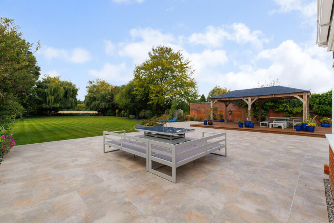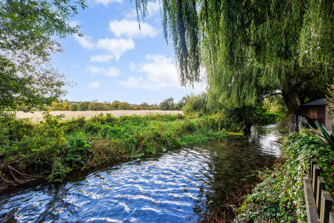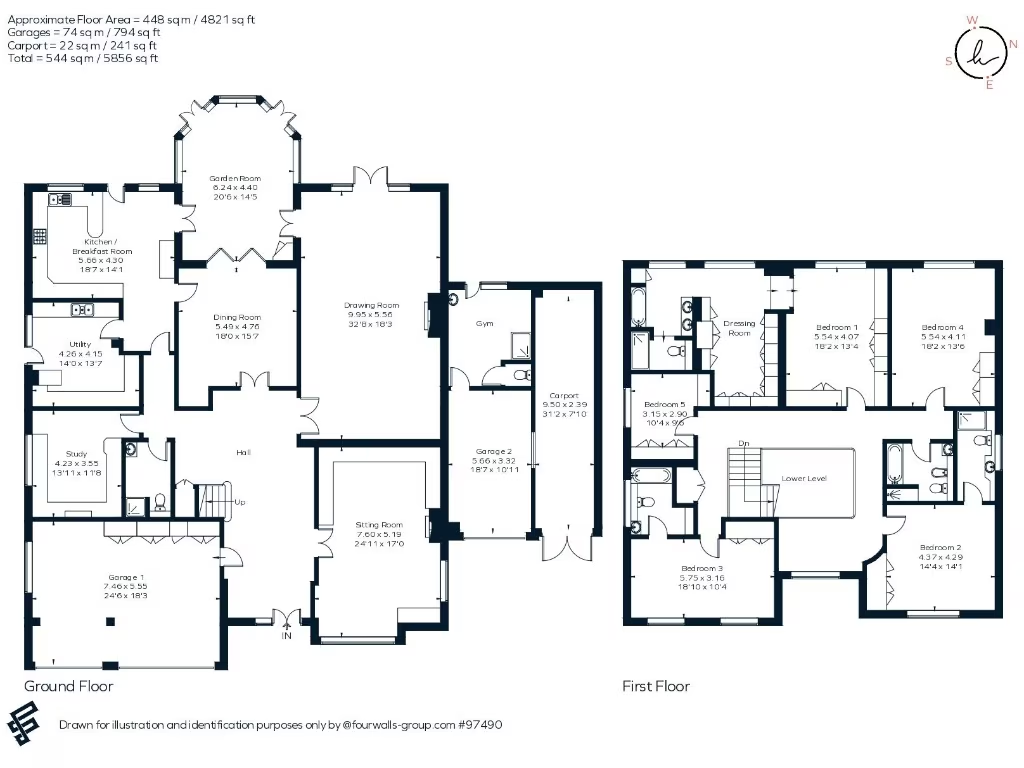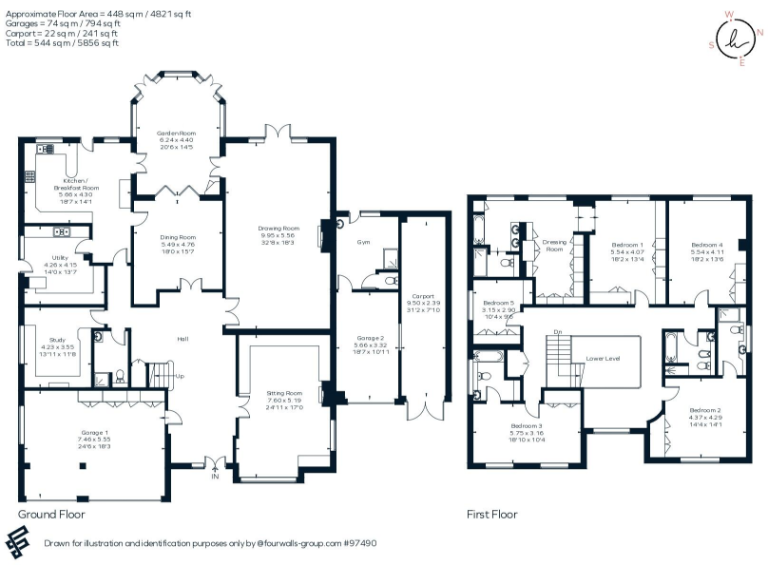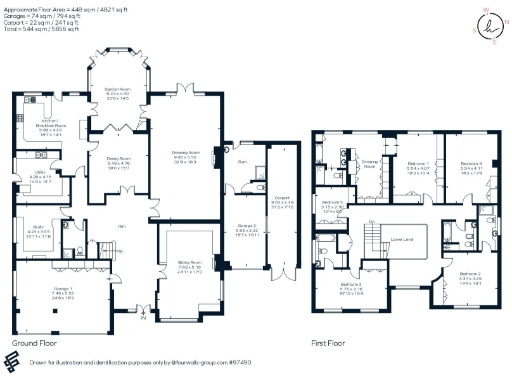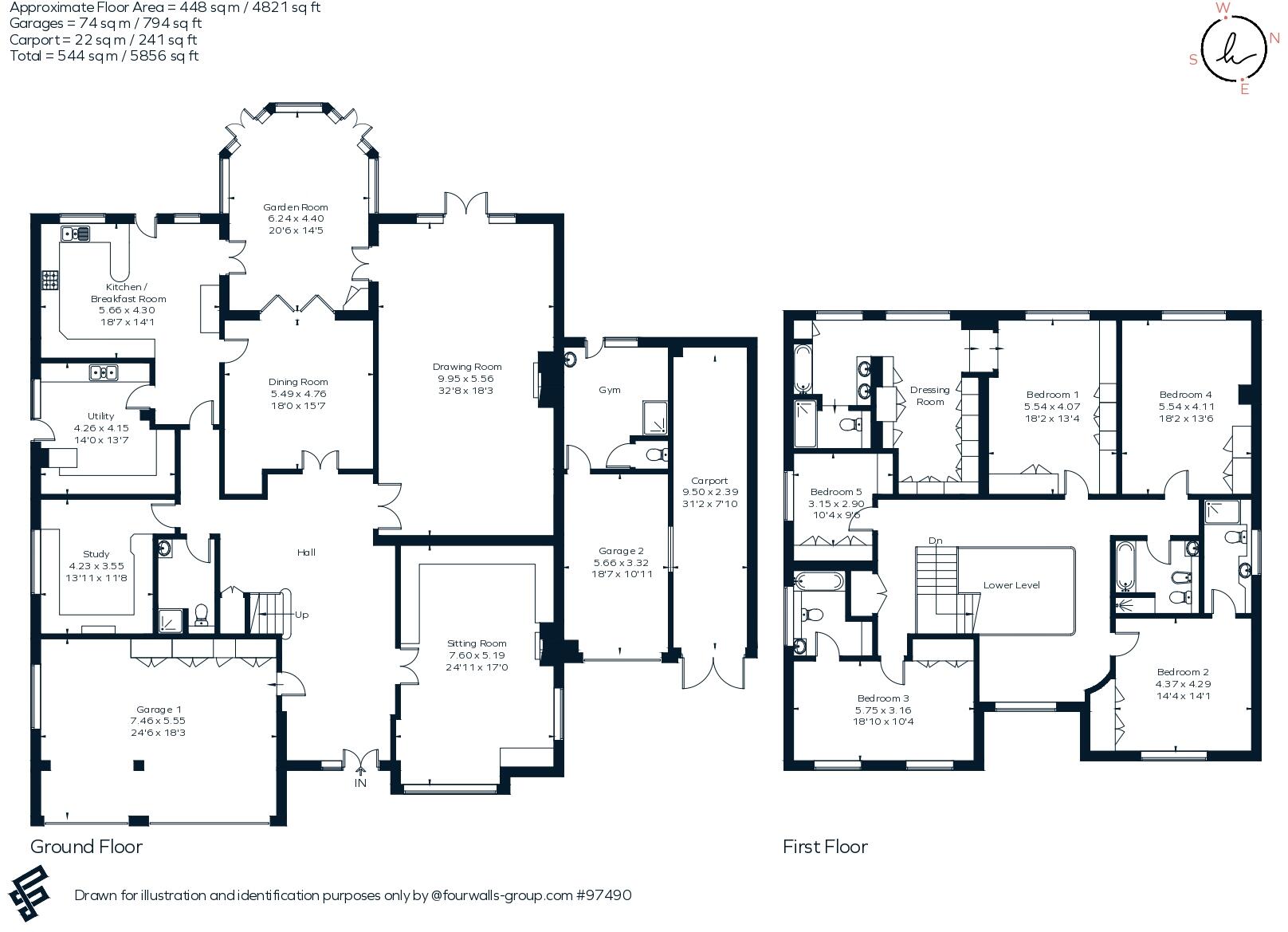Summary - 14 RIVERSIDE CLOSE LAVERSTOCK SALISBURY SP1 1QW
5 bed 5 bath Detached
Extensively renovated 5-bed riverside home with 0.65-acre gardens and triple garage.
- Nearly 4,821 sq ft of accommodation across multiple reception rooms
- Five bedrooms and five bathrooms, three bedrooms with en-suite
- 0.65-acre gardens with direct River Bourne frontage and summerhouse
- Triple garage, additional single garage room with shower, and carport
- High-spec refurbishment: marble kitchen, Miele appliances, solar + battery
- Potential annexe conversion (adjoining room and shower) subject to planning
- Newly renovated throughout, but original build c.1967–75; check glazing details
- Council tax in a high band; ongoing maintenance for large plot
This substantial detached home has been comprehensively renovated and extended to provide nearly 4,821 sq ft of bright, flowing living space, ideal for modern family life and entertaining. The ground floor is arranged around an impressive 32-foot drawing room that opens to a limestone terrace and riverside gardens, plus a bespoke marble kitchen with Miele appliances and generous utility space.
Set within approximately 0.65 acres of mature grounds with direct River Bourne frontage, the property offers abundant outdoor space—an oak pergola, sweeping lawns, specimen trees and a summerhouse—together with ample parking, three garages and a carport. Practical upgrades include solar panels with battery storage, bedroom air conditioning, high-spec appliances and double glazing.
Upstairs are four double bedrooms and a single fifth bedroom, with three en-suites and a principal suite featuring a dressing room. Ground-floor rooms include a study/snug and a cloakroom, and there is an existing single garage room with shower which could be converted to an annexe subject to planning consent.
Considerations: the home sits in a high council tax band, and any annexe conversion will require formal planning approval. The house was originally built in the late 1960s/early 1970s—although recently refurbished, some buyers may wish to confirm details such as double-glazing installation dates and long-term maintenance plans for the large plot and riverside boundary.
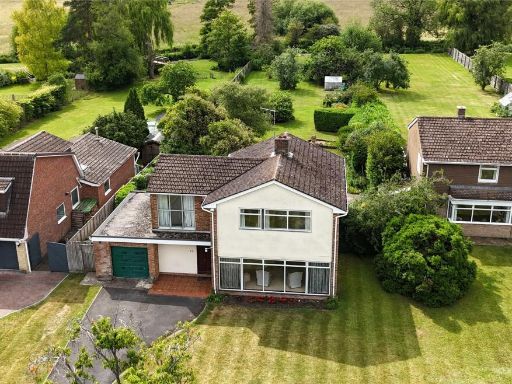 4 bedroom detached house for sale in Riverside Close, Laverstock, Salisbury, Wiltshire, SP1 — £750,000 • 4 bed • 1 bath • 1673 ft²
4 bedroom detached house for sale in Riverside Close, Laverstock, Salisbury, Wiltshire, SP1 — £750,000 • 4 bed • 1 bath • 1673 ft²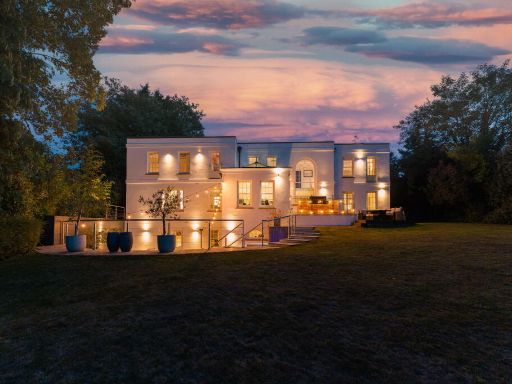 6 bedroom detached house for sale in Watersmeet Road, Salisbury, SP2 — £2,400,000 • 6 bed • 6 bath • 4000 ft²
6 bedroom detached house for sale in Watersmeet Road, Salisbury, SP2 — £2,400,000 • 6 bed • 6 bath • 4000 ft²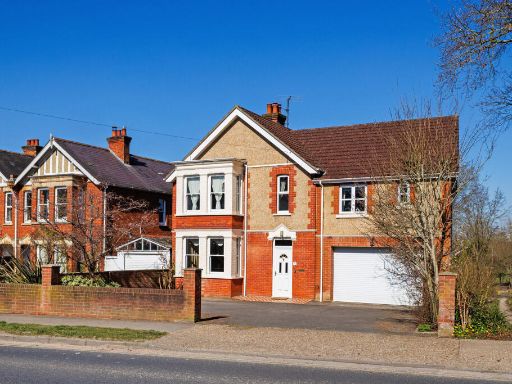 5 bedroom house for sale in Harnham Road, Salisbury, SP2 — £950,000 • 5 bed • 4 bath • 2753 ft²
5 bedroom house for sale in Harnham Road, Salisbury, SP2 — £950,000 • 5 bed • 4 bath • 2753 ft²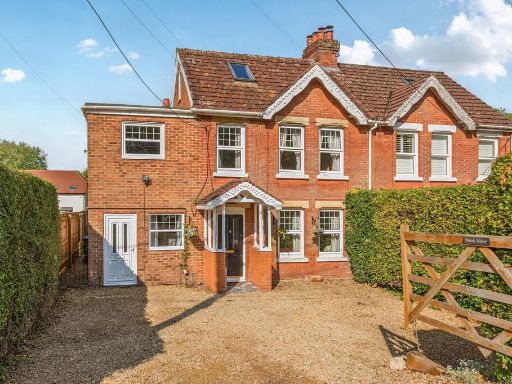 5 bedroom semi-detached house for sale in Marshmead Close, Clarendon, SP5 — £499,950 • 5 bed • 2 bath • 1647 ft²
5 bedroom semi-detached house for sale in Marshmead Close, Clarendon, SP5 — £499,950 • 5 bed • 2 bath • 1647 ft²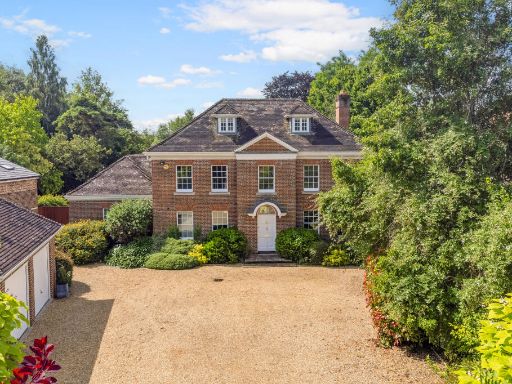 5 bedroom house for sale in Lower Road, Salisbury, SP2 — £2,250,000 • 5 bed • 3 bath • 4348 ft²
5 bedroom house for sale in Lower Road, Salisbury, SP2 — £2,250,000 • 5 bed • 3 bath • 4348 ft²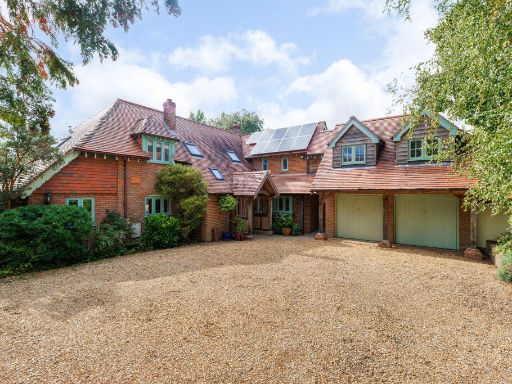 5 bedroom detached house for sale in Whiteparish, Salisbury, SP5 — £1,200,000 • 5 bed • 4 bath • 2702 ft²
5 bedroom detached house for sale in Whiteparish, Salisbury, SP5 — £1,200,000 • 5 bed • 4 bath • 2702 ft²