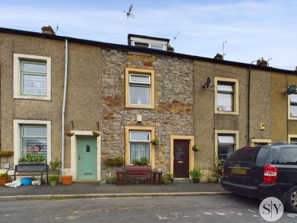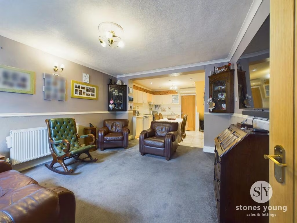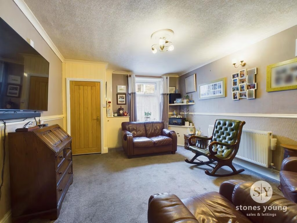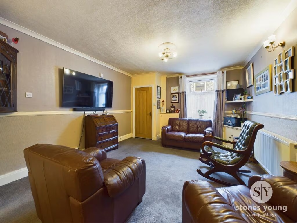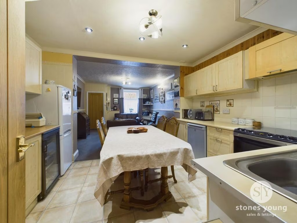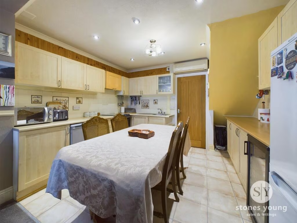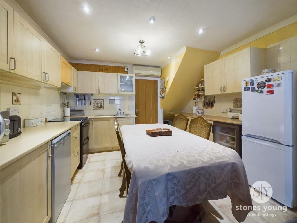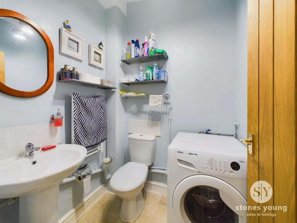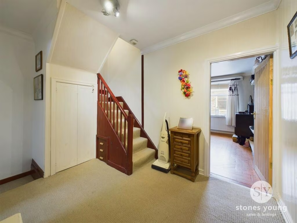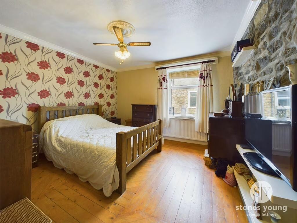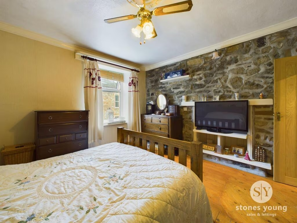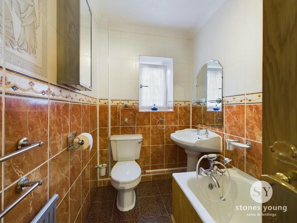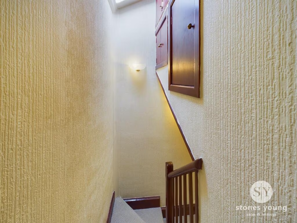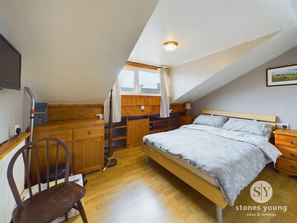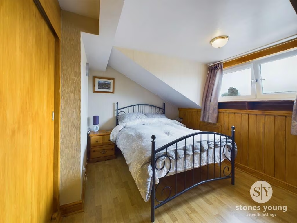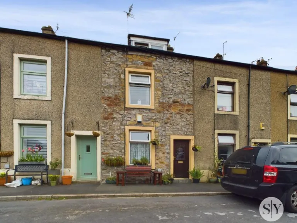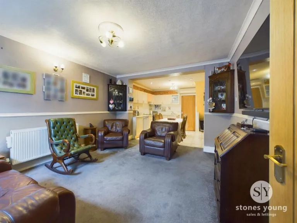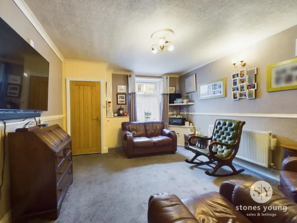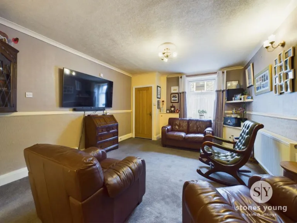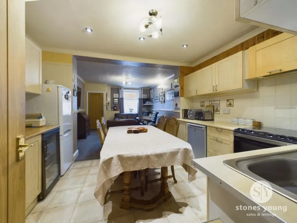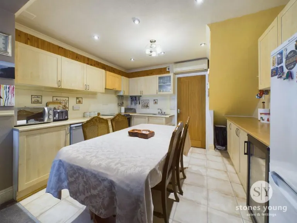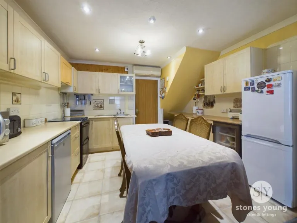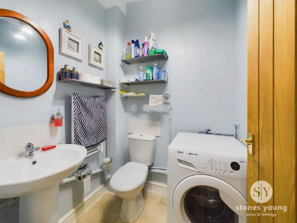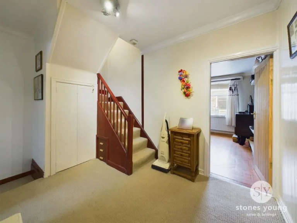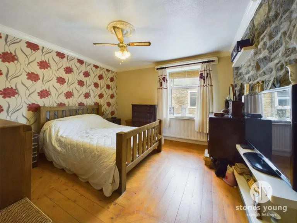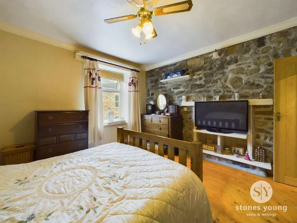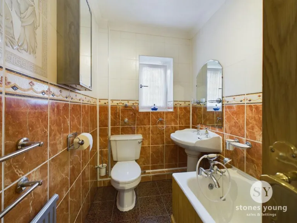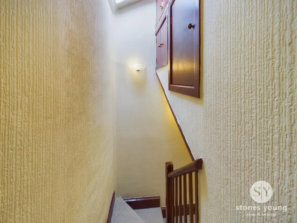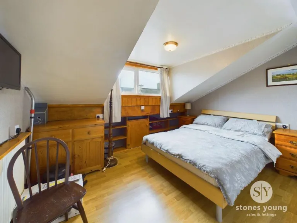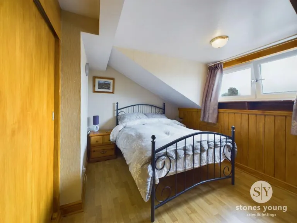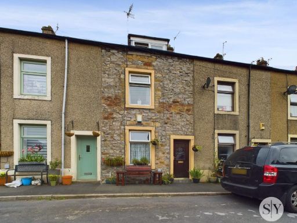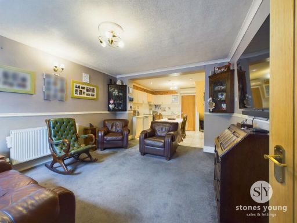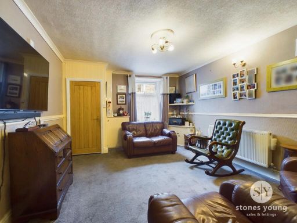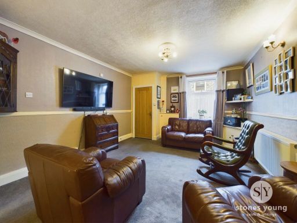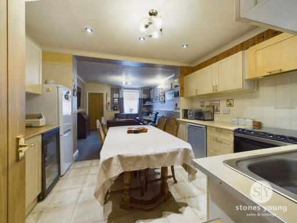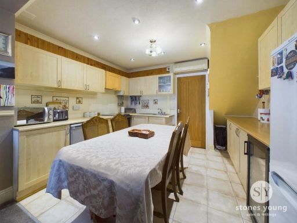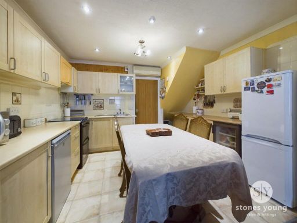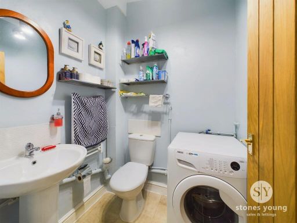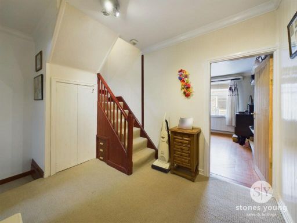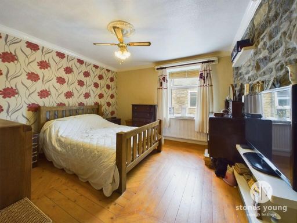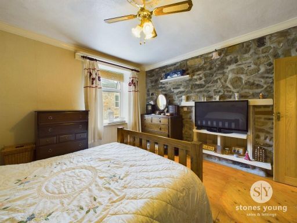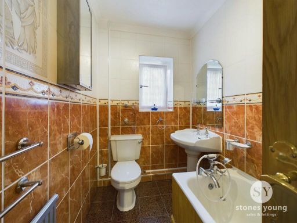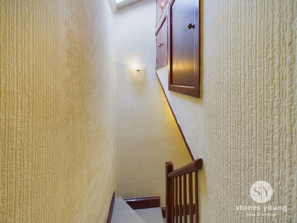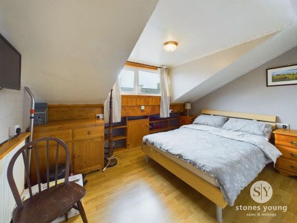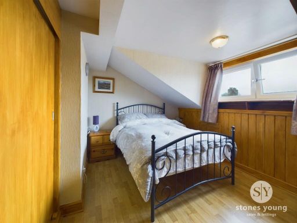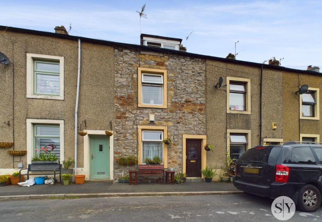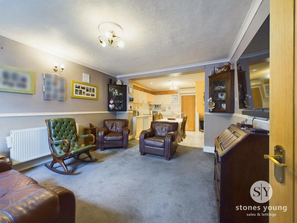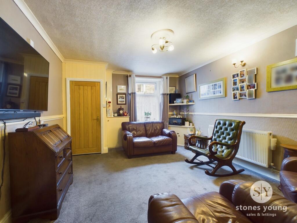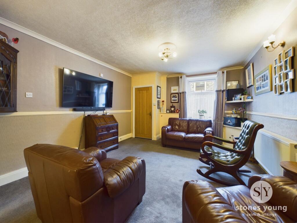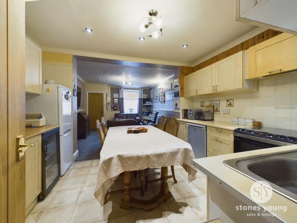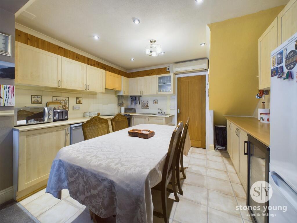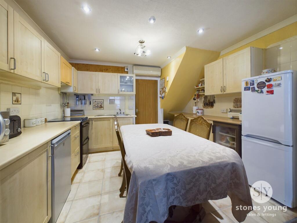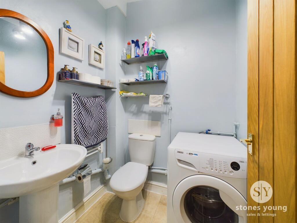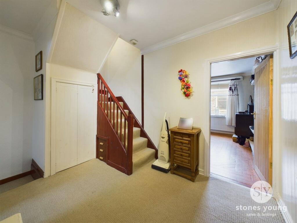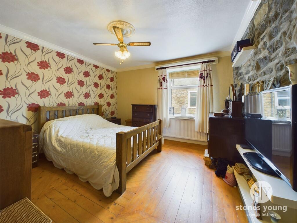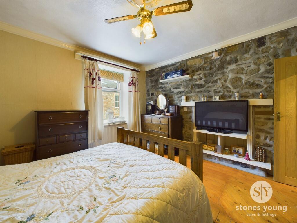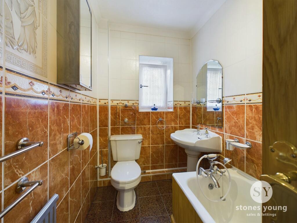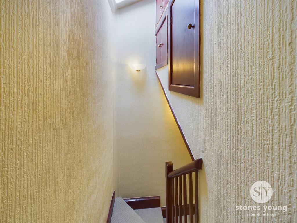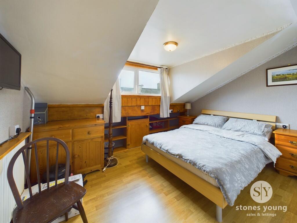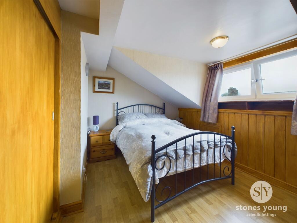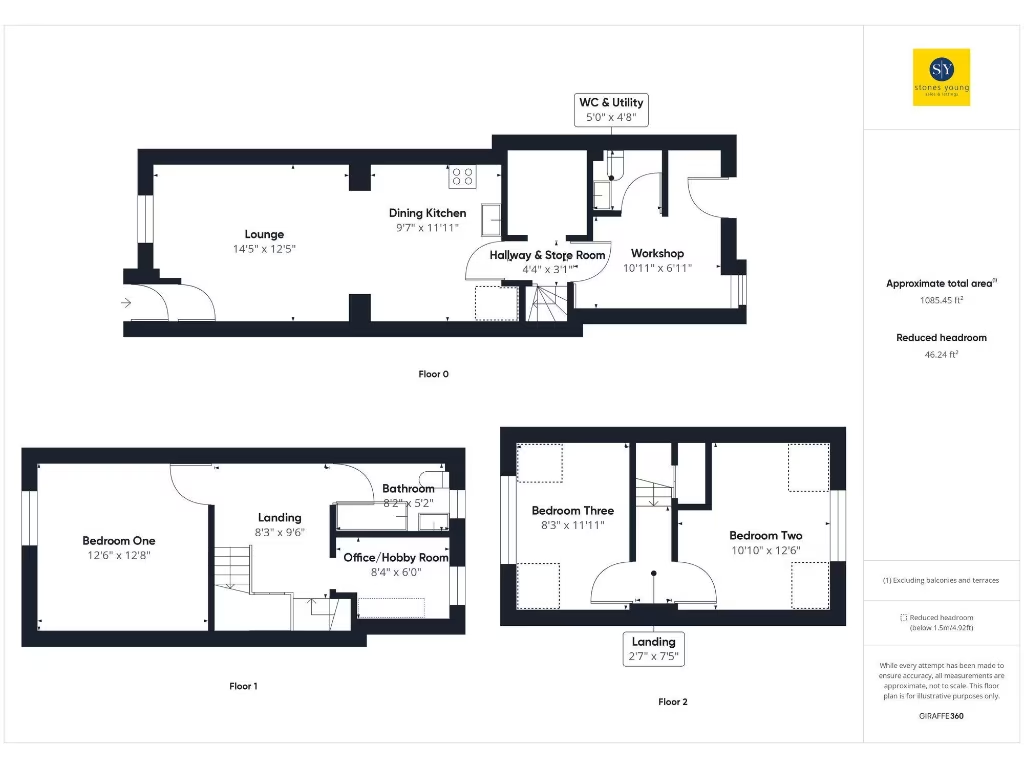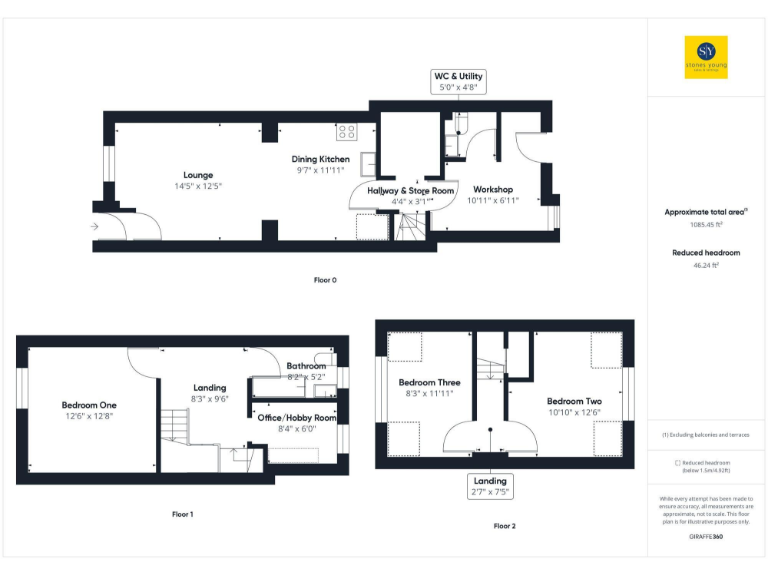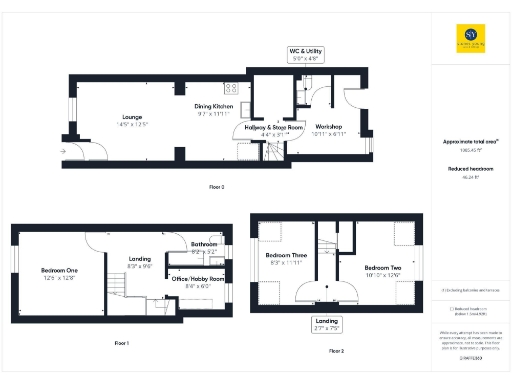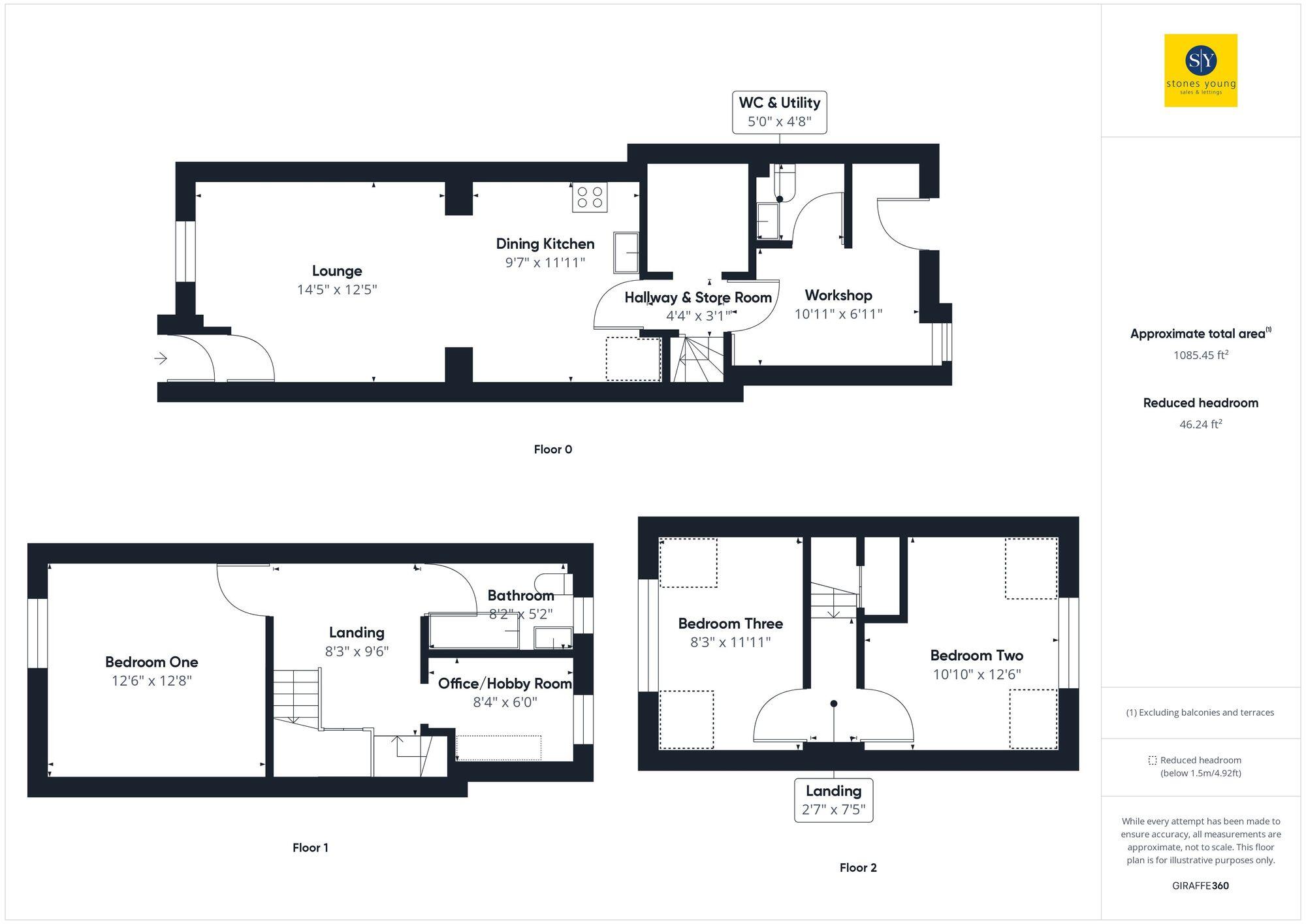Summary - Nelson Street, Clitheroe, BB7 BB7 2NQ
3 bed 1 bath Terraced
Deceptive three-floor stone cottage with workshop and renovation potential.
Stone-built Victorian terrace with substantial, deceptive three-floor accommodation
Open-plan lounge and dining kitchen; useful utility and 2-piece cloakroom
Three double bedrooms plus hobby/office area ideal for home working
Large powered rear workshop with external access and storage potential
Gas central heating and PVC double glazing already installed
Very small rear plot; limited outdoor space and on-street parking only
Walls likely uninsulated (built of sandstone/limestone) — potential insulation work
EPC rating D; some internal updating and modernisation required
This substantial stone-built terraced cottage offers deceptively generous accommodation arranged over three floors, ideal for a family seeking adaptable space on the town’s outskirts. The ground floor’s open-plan lounge and dining kitchen creates a sociable heart, while a separate utility and two-piece cloakroom add practical convenience.
Upstairs are three double bedrooms, a large landing and a flexible hobby/office area that suits home working or a play space. A large rear workshop with power and lighting and external access is a rare, useful feature for storage, hobbies or small-scale projects. Gas central heating and PVC double glazing are already in place.
The property has clear further potential for improvement and modernisation: some internal decor is dated, the stone walls are assumed uninsulated and the EPC is a D. Outdoor space is very small and parking is on-street, so buyers wanting a garden or off-street parking should note those limits.
Freehold tenure, sensible internal layout and proximity to good local schools and open countryside make this an attractive buy for families or buyers wanting a roomy period home to renovate and personalise. Early viewing is recommended to appreciate the size and flexible potential.
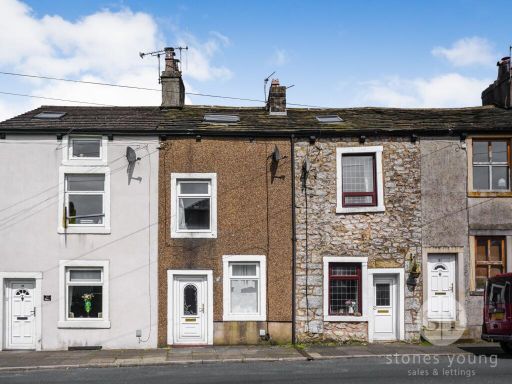 3 bedroom cottage for sale in Pendle Road, Clitheroe, BB7 — £146,950 • 3 bed • 1 bath • 738 ft²
3 bedroom cottage for sale in Pendle Road, Clitheroe, BB7 — £146,950 • 3 bed • 1 bath • 738 ft²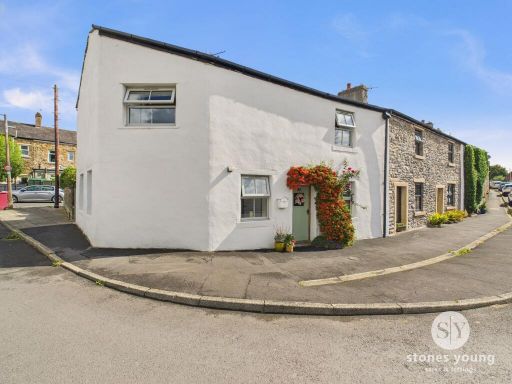 3 bedroom end of terrace house for sale in High Street, Clitheroe, BB7 — £265,000 • 3 bed • 1 bath • 1030 ft²
3 bedroom end of terrace house for sale in High Street, Clitheroe, BB7 — £265,000 • 3 bed • 1 bath • 1030 ft²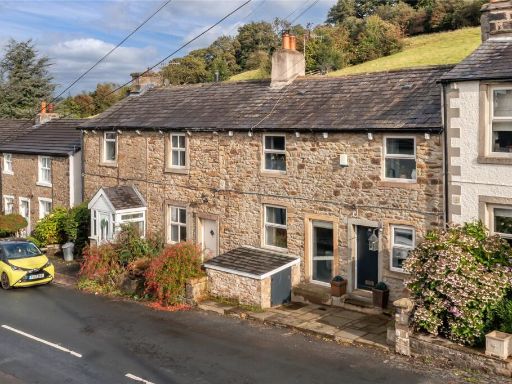 3 bedroom terraced house for sale in Painter Wood, Billington, Clitheroe, Lancashire, BB7 — £325,000 • 3 bed • 1 bath • 1181 ft²
3 bedroom terraced house for sale in Painter Wood, Billington, Clitheroe, Lancashire, BB7 — £325,000 • 3 bed • 1 bath • 1181 ft²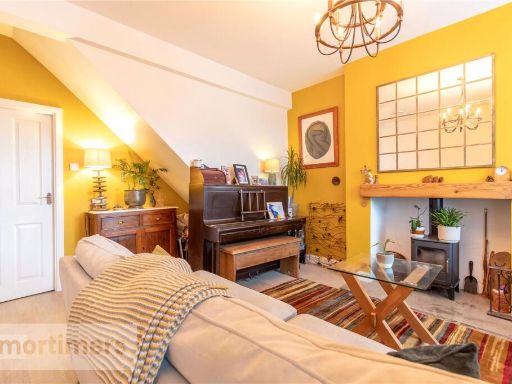 3 bedroom terraced house for sale in Derby Street, Clitheroe, Lancashire, BB7 — £179,950 • 3 bed • 2 bath • 1211 ft²
3 bedroom terraced house for sale in Derby Street, Clitheroe, Lancashire, BB7 — £179,950 • 3 bed • 2 bath • 1211 ft²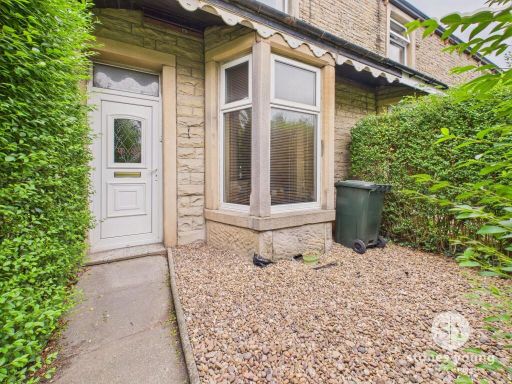 2 bedroom terraced house for sale in Chatburn Road, Clitheroe, BB7 — £195,000 • 2 bed • 1 bath • 1264 ft²
2 bedroom terraced house for sale in Chatburn Road, Clitheroe, BB7 — £195,000 • 2 bed • 1 bath • 1264 ft²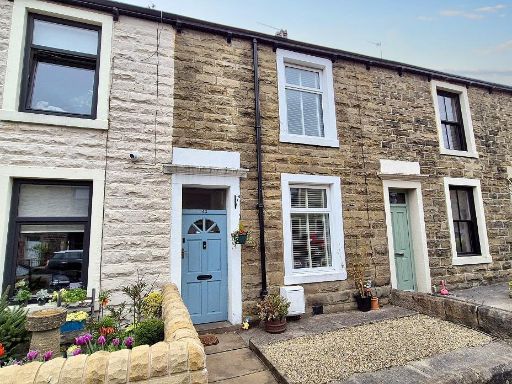 2 bedroom terraced house for sale in Salthill Road, Clitheroe, BB7 1PE, BB7 — £170,000 • 2 bed • 1 bath • 927 ft²
2 bedroom terraced house for sale in Salthill Road, Clitheroe, BB7 1PE, BB7 — £170,000 • 2 bed • 1 bath • 927 ft²