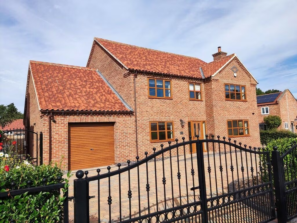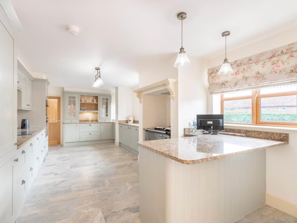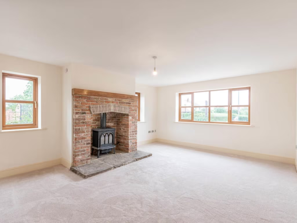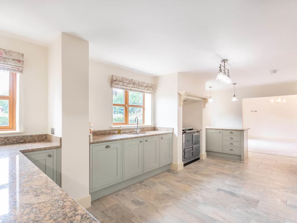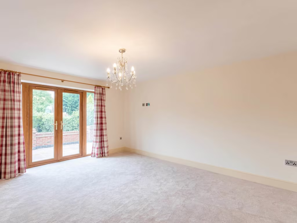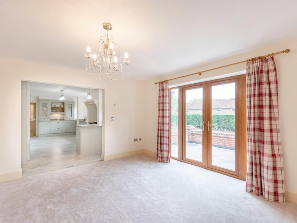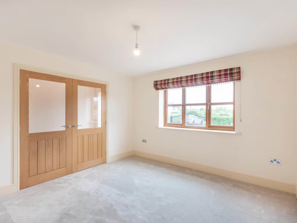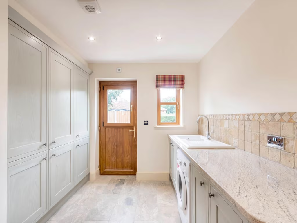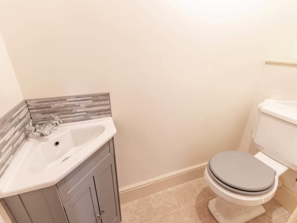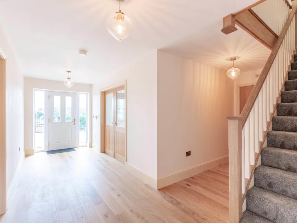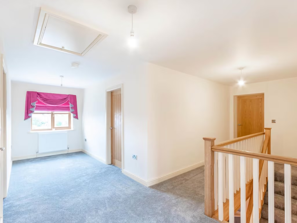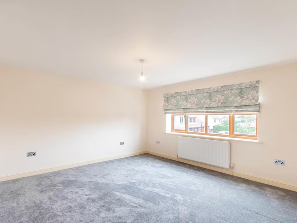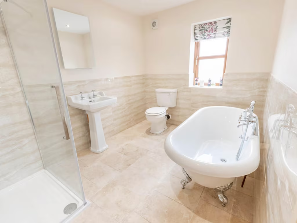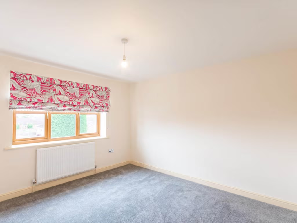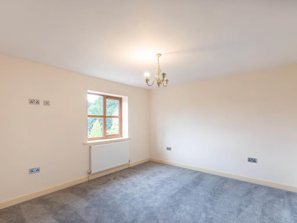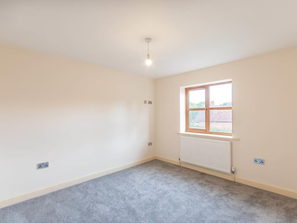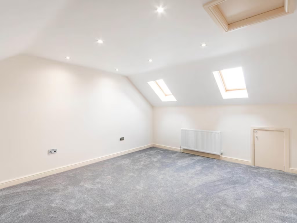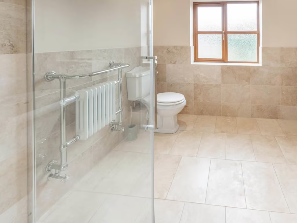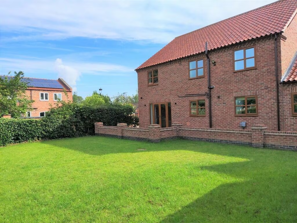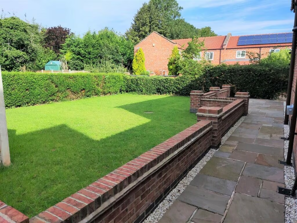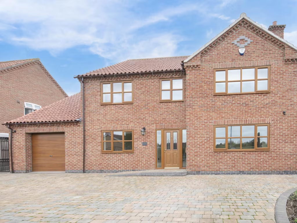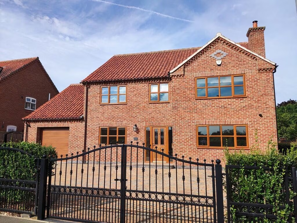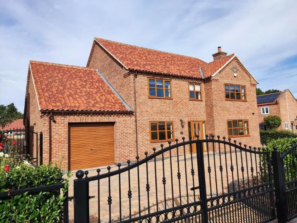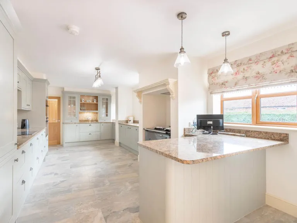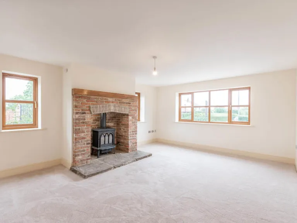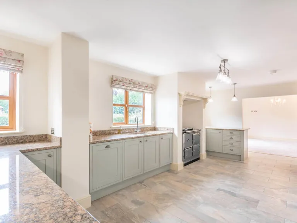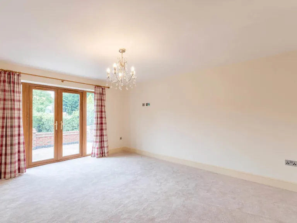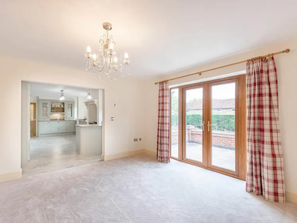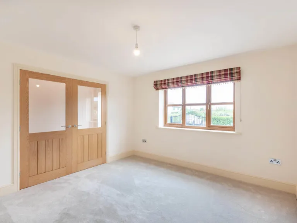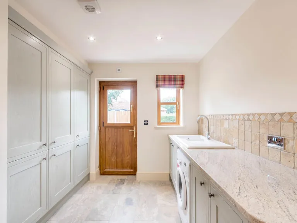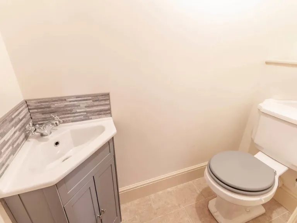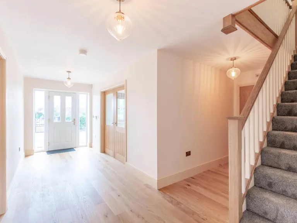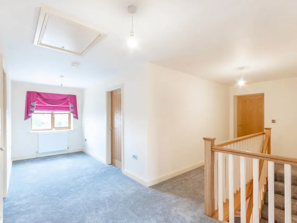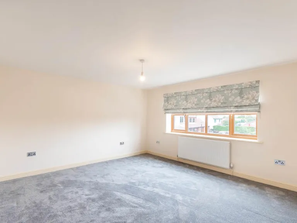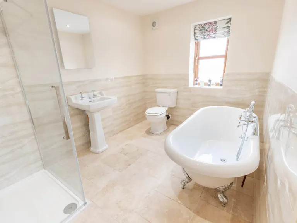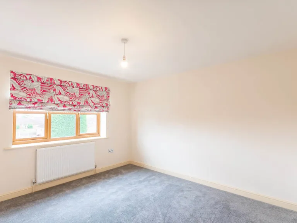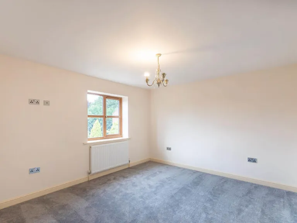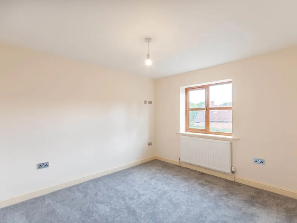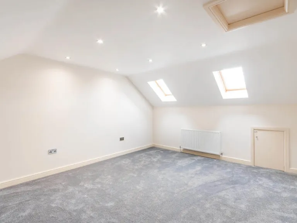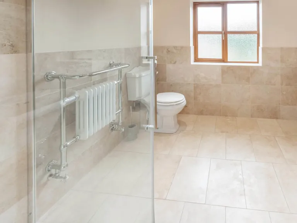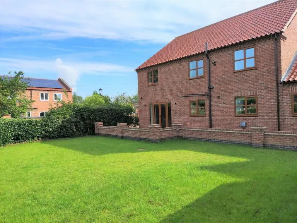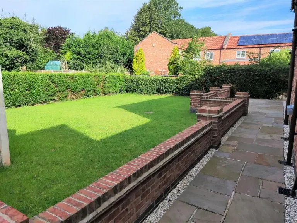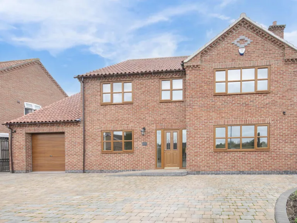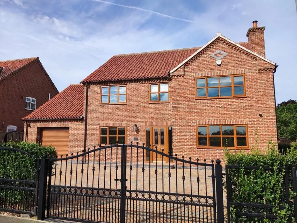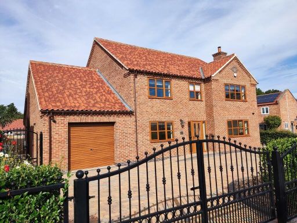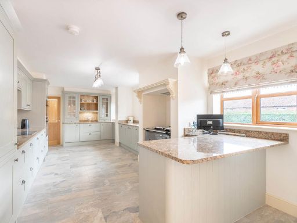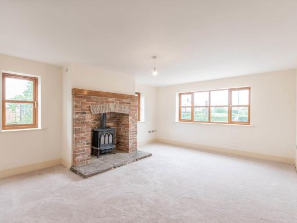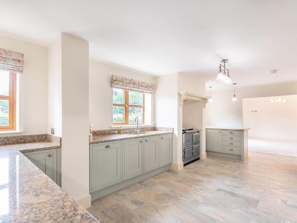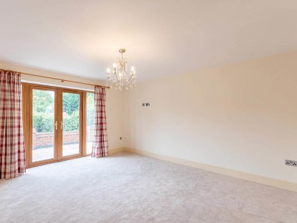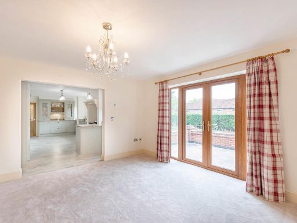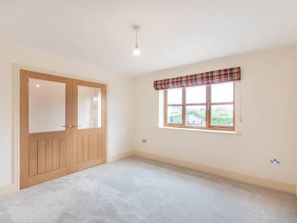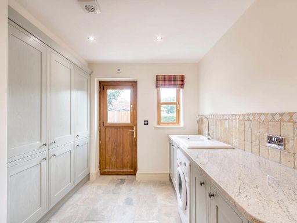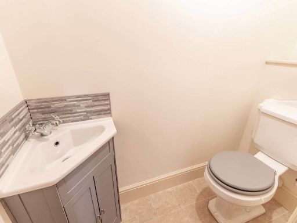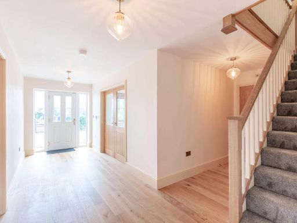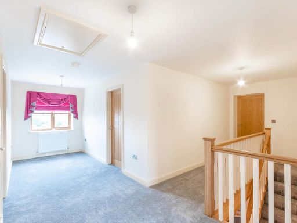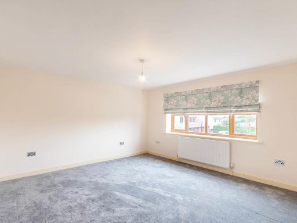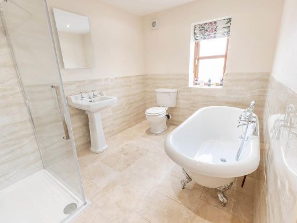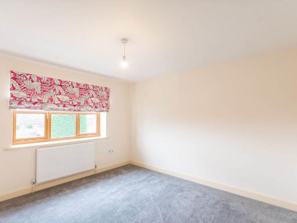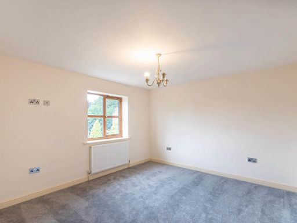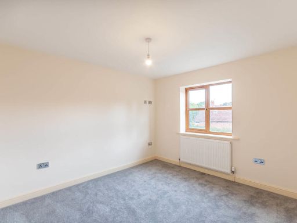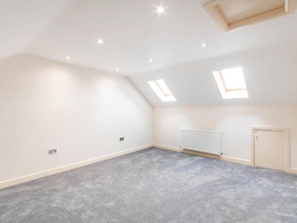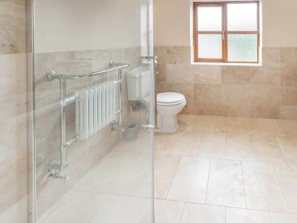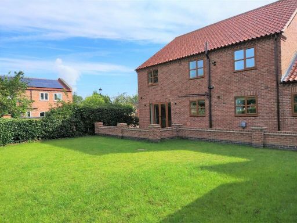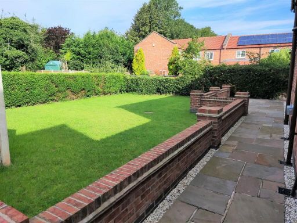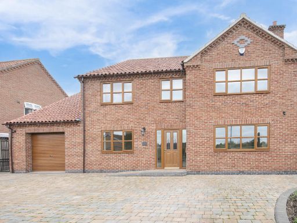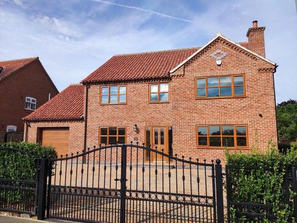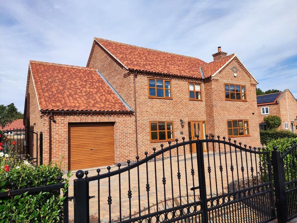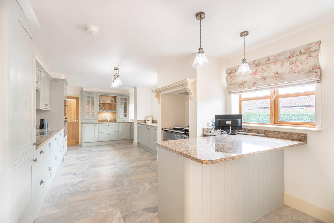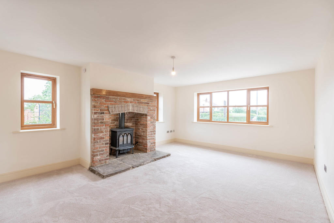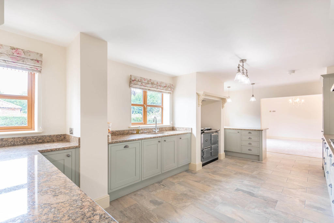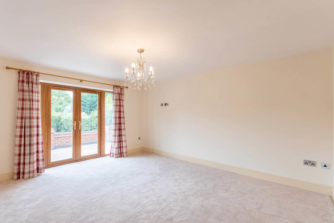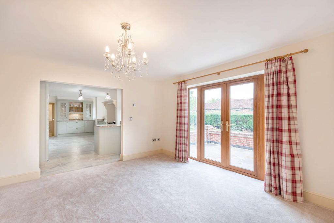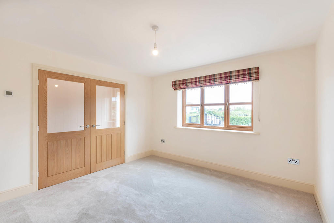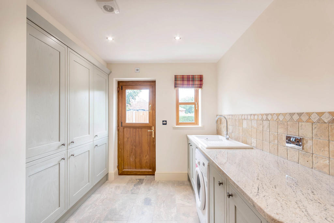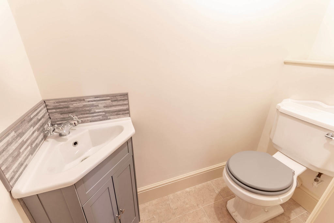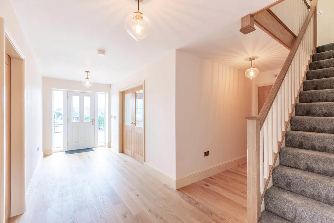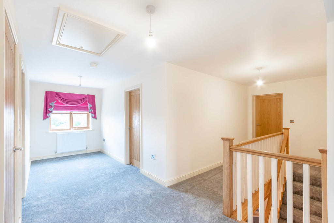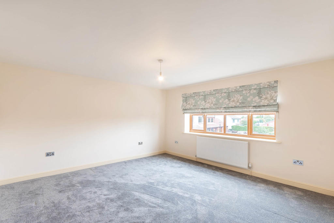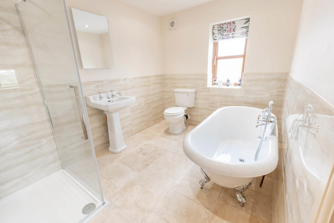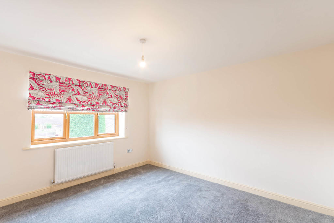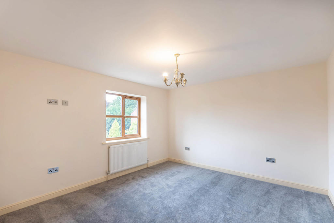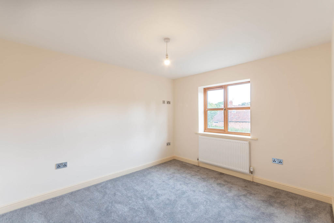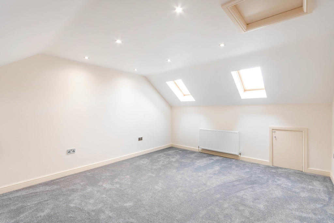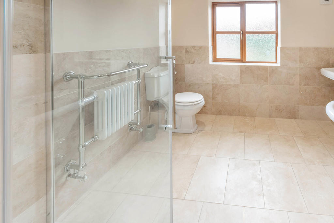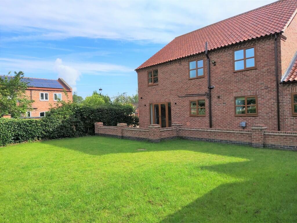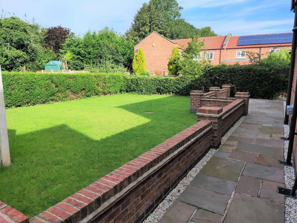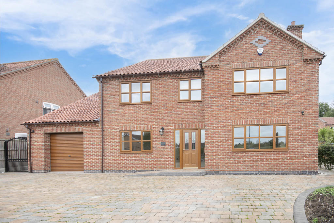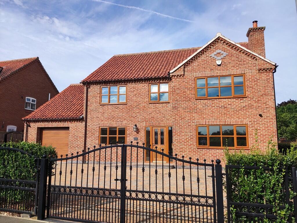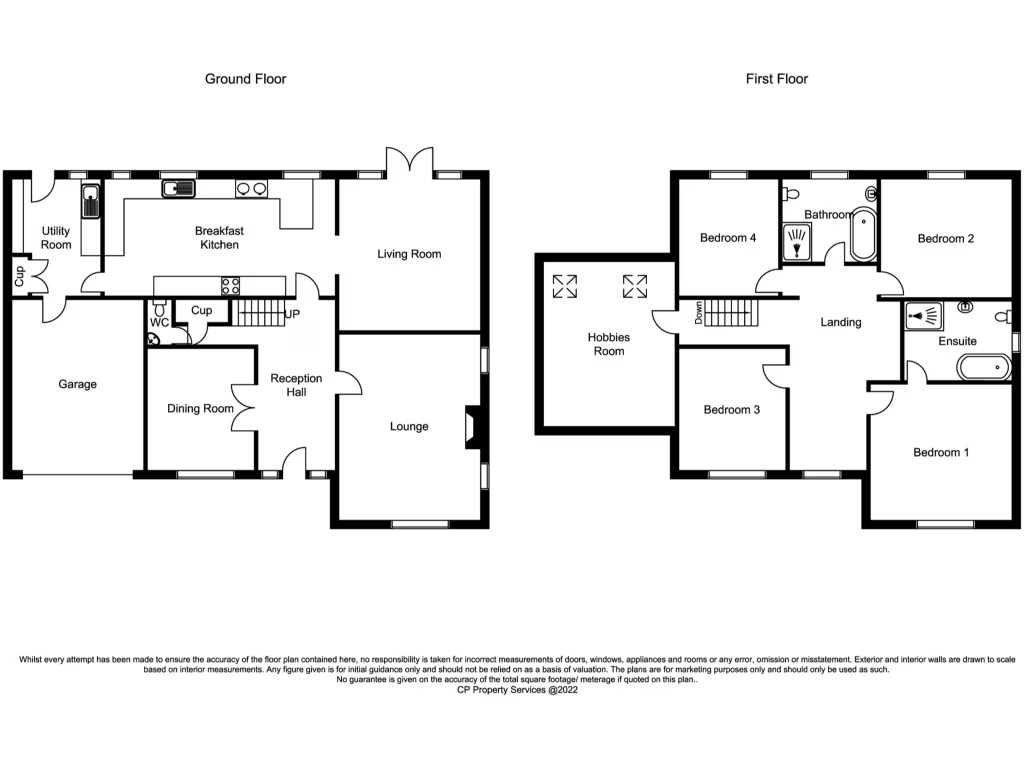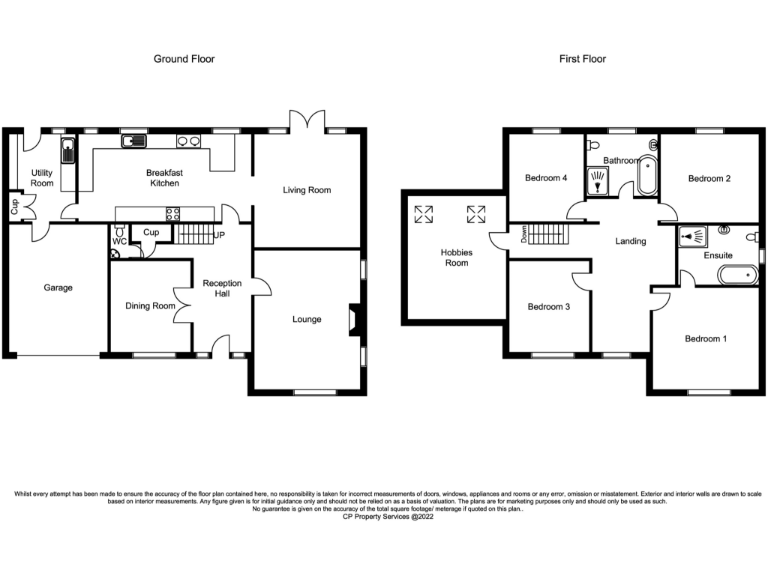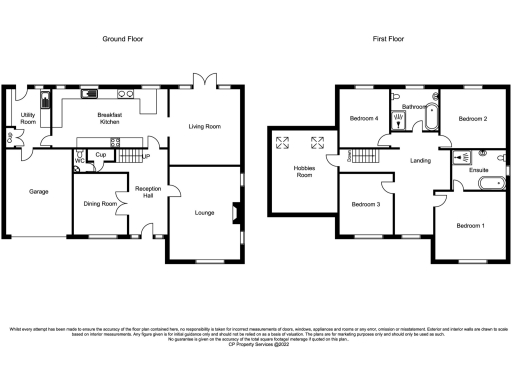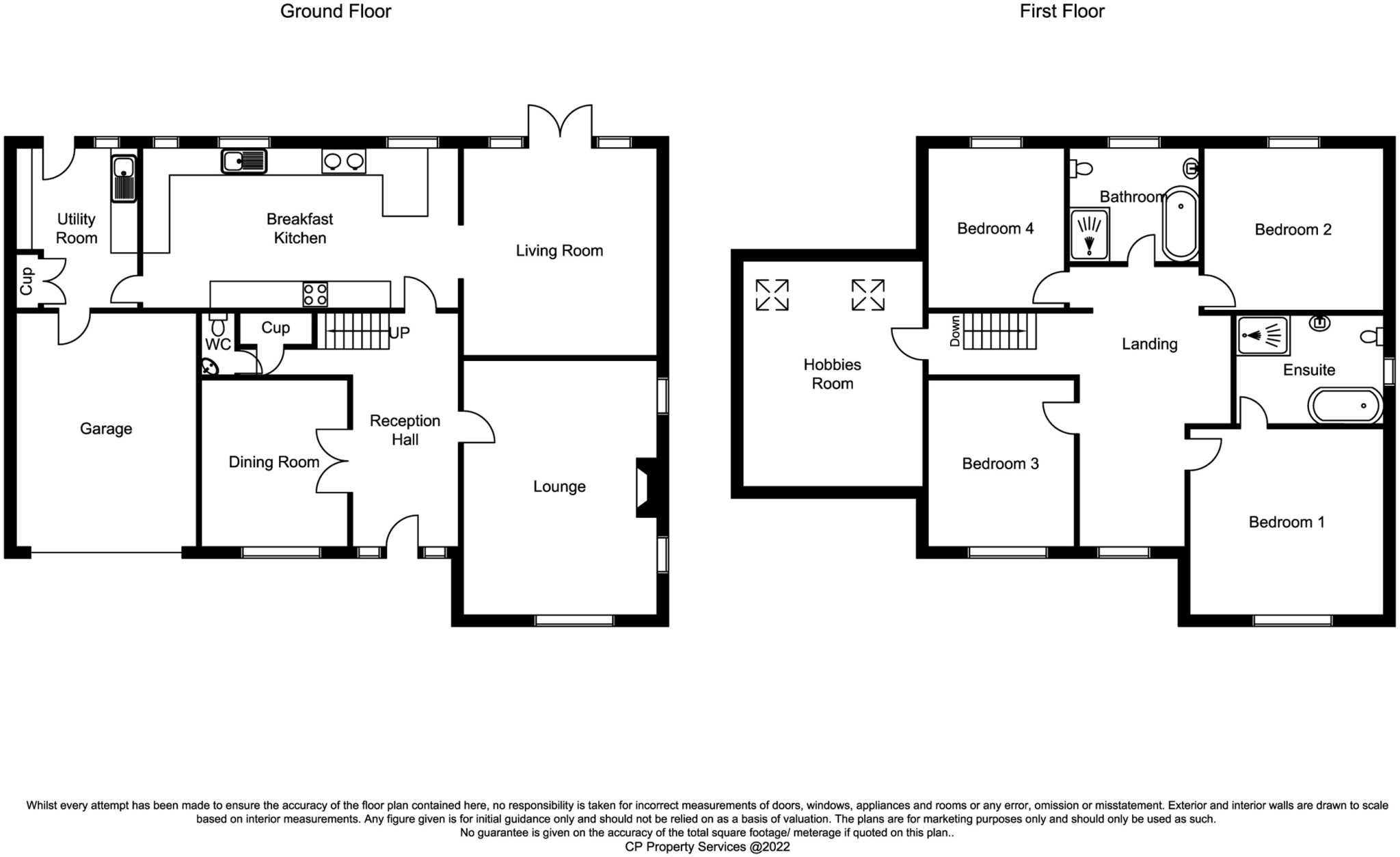Summary - THE BUNGALOW MEETINGHOUSE LANE SOUTH LEVERTON RETFORD DN22 0BS
4 bed 2 bath Detached
Four-bedroom detached home on a very large plot with generous living spaces and west garden.
West-facing rear garden ideal for afternoon and evening sun
Set on a very large plot at the edge of South Leverton, this substantial four-bedroom detached house suits family life and flexible working from home. Ground floor living is generous and well planned: a lounge with multi-fuel stove, separate dining room, and a further living room opening directly onto an Indian sandstone patio and west-facing garden that enjoys afternoon and evening sun.
The breakfast kitchen is a standout with an Aga, integrated appliances, granite worktops and plenty of space for informal dining. Practical additions include a utility room, cloakroom, underfloor heating to the ground floor and an attached garage with electric roller shutter and internal access. Upstairs there are four bedrooms, a large hobbies/home office room with vaulted roof lights, a generous en suite to the master bedroom and a family bathroom — both finished in natural tones.
Buyers should note a few material points: heating is oil-fired (Grant boiler), broadband speeds in the area are slow, and council tax is Band F which may be relatively expensive. The village and surrounding area are rural with limited local facilities; this is an ageing rural neighbourhood with higher recorded local crime levels and pockets of deprivation.
For families seeking space, privacy and countryside access with easy links to Retford and the A1(M), this home offers immediate comfort and scope to personalise. Country footpaths and local bridleways begin close by, and Retford’s rail and road connections make commuting and wider travel straightforward.
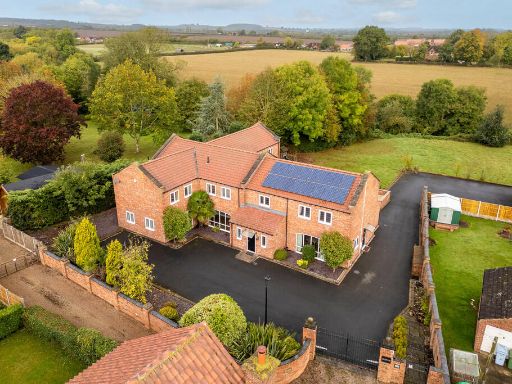 5 bedroom detached house for sale in Meeting House Lane, South Leverton, Retford, DN22 — £875,000 • 5 bed • 5 bath • 4486 ft²
5 bedroom detached house for sale in Meeting House Lane, South Leverton, Retford, DN22 — £875,000 • 5 bed • 5 bath • 4486 ft²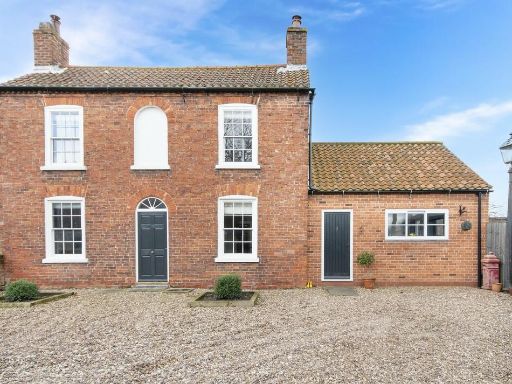 3 bedroom detached house for sale in Main Street, North Leverton, Retford, DN22 — £375,000 • 3 bed • 1 bath • 1224 ft²
3 bedroom detached house for sale in Main Street, North Leverton, Retford, DN22 — £375,000 • 3 bed • 1 bath • 1224 ft²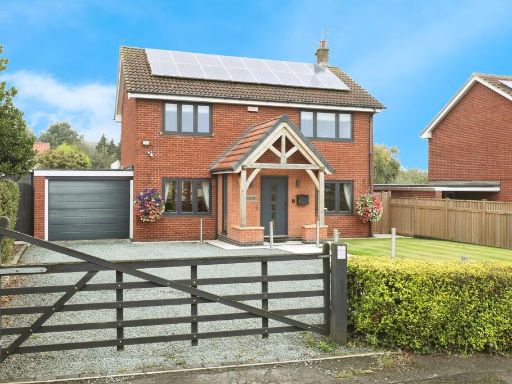 3 bedroom detached house for sale in High Street, South Leverton, Retford, DN22 — £535,000 • 3 bed • 2 bath • 1480 ft²
3 bedroom detached house for sale in High Street, South Leverton, Retford, DN22 — £535,000 • 3 bed • 2 bath • 1480 ft²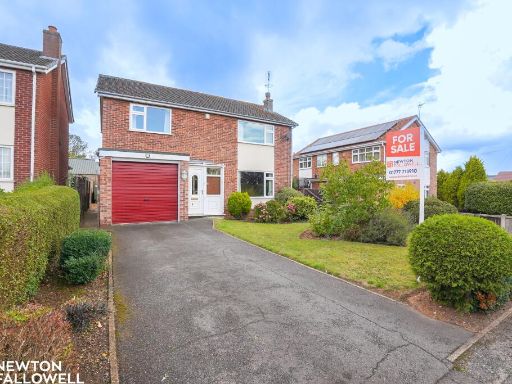 4 bedroom detached house for sale in St Martins Road, North Leverton, DN22 — £275,000 • 4 bed • 1 bath • 1450 ft²
4 bedroom detached house for sale in St Martins Road, North Leverton, DN22 — £275,000 • 4 bed • 1 bath • 1450 ft²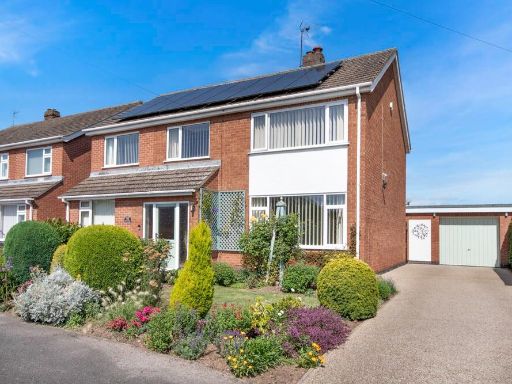 4 bedroom detached house for sale in Mill Close, North Leverton, Retford, DN22 — £300,000 • 4 bed • 2 bath • 1550 ft²
4 bedroom detached house for sale in Mill Close, North Leverton, Retford, DN22 — £300,000 • 4 bed • 2 bath • 1550 ft²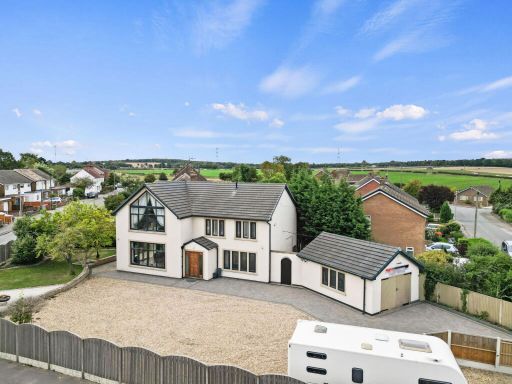 4 bedroom detached house for sale in Peacehaven, NG22 — £475,000 • 4 bed • 2 bath • 1830 ft²
4 bedroom detached house for sale in Peacehaven, NG22 — £475,000 • 4 bed • 2 bath • 1830 ft²