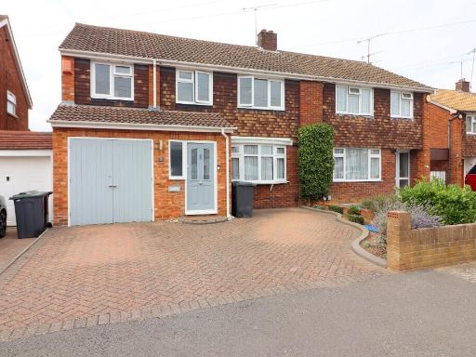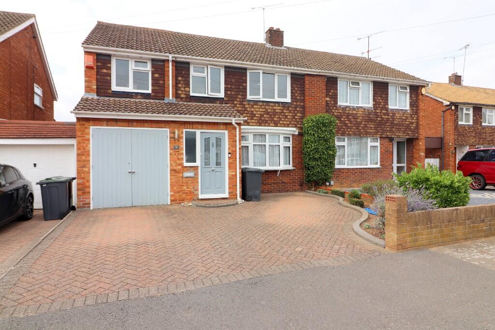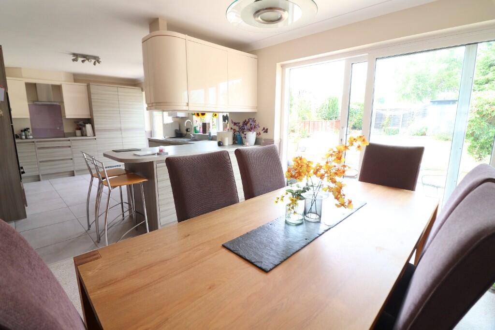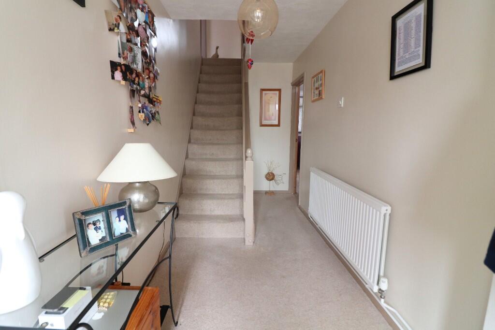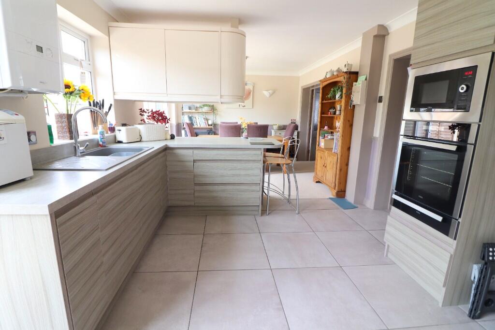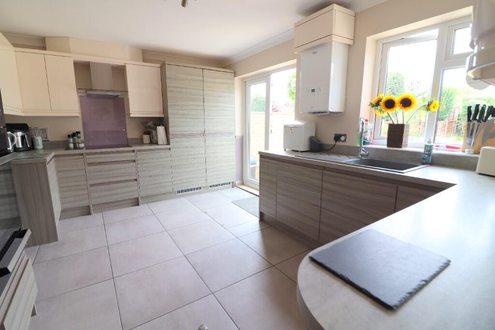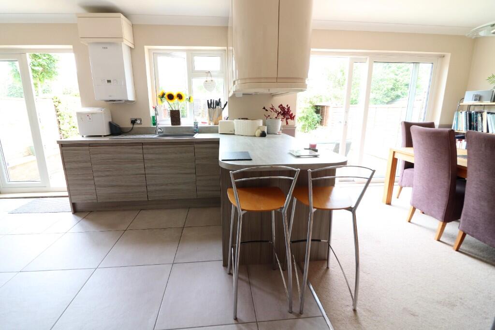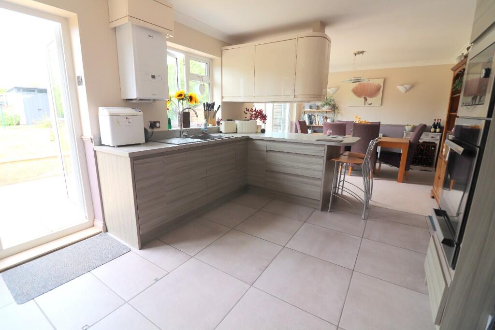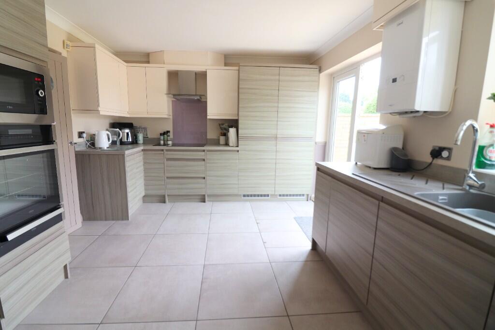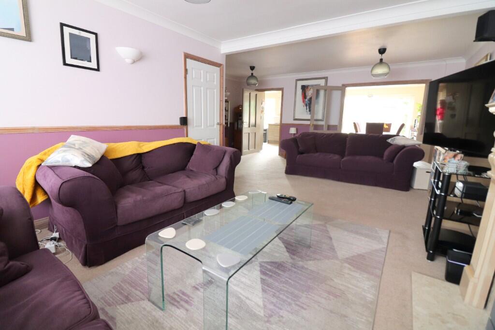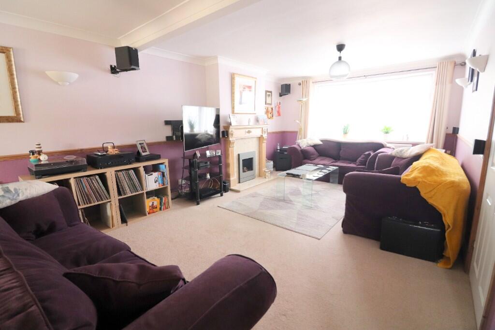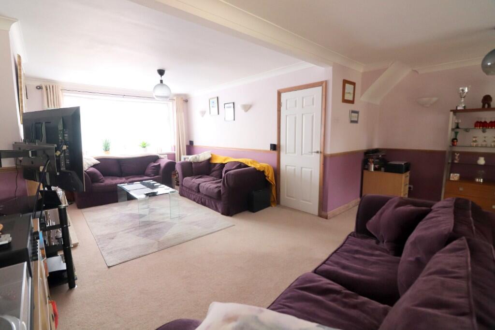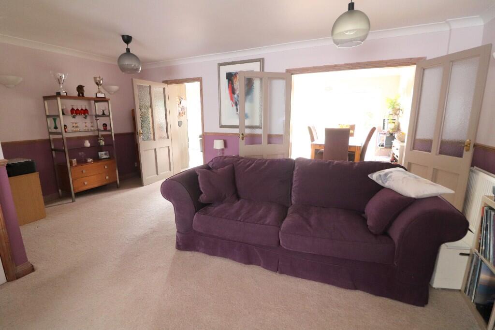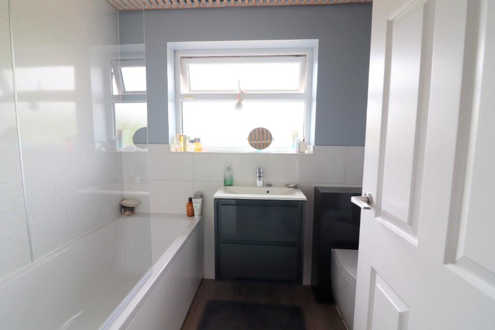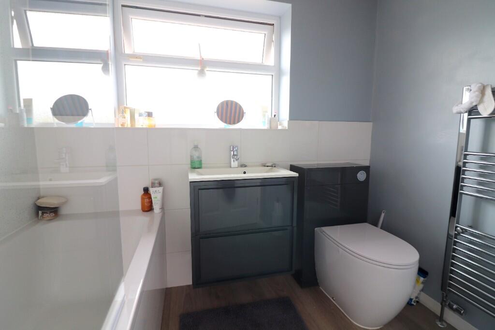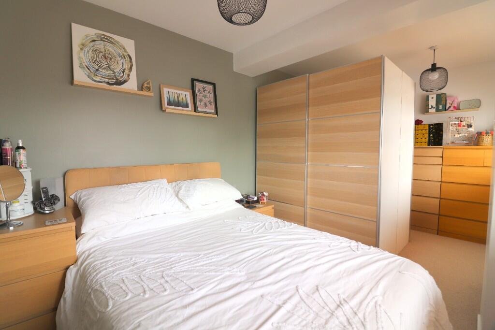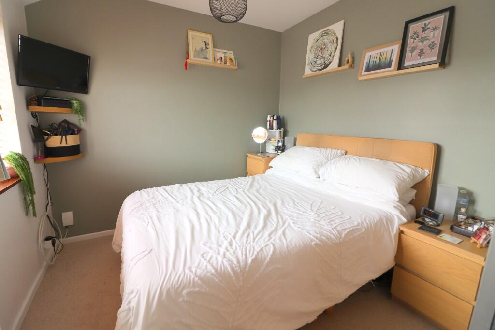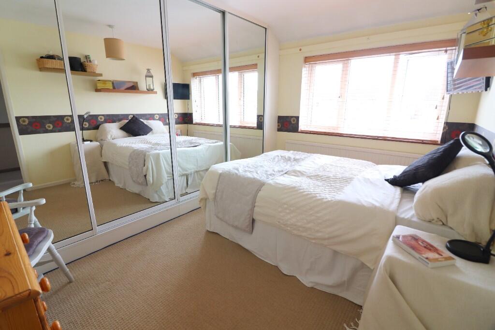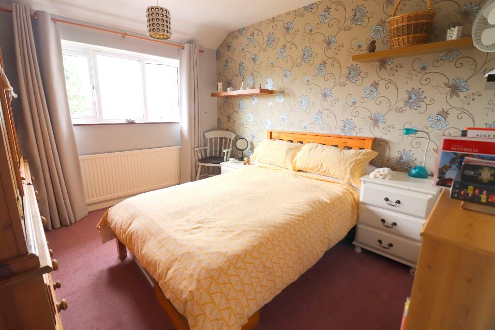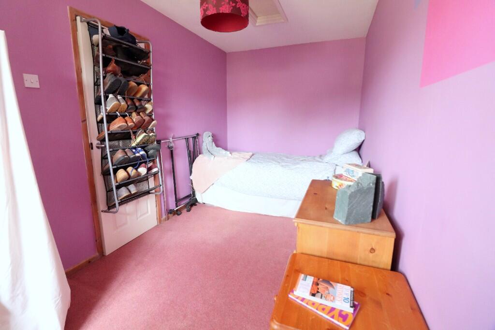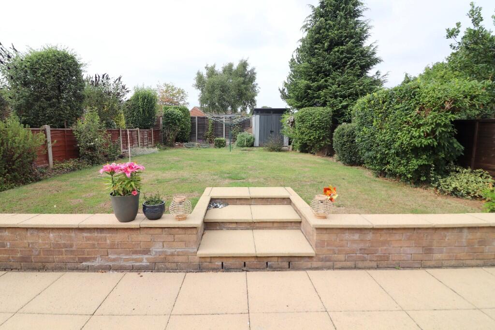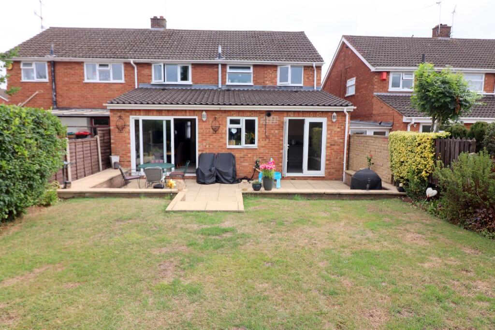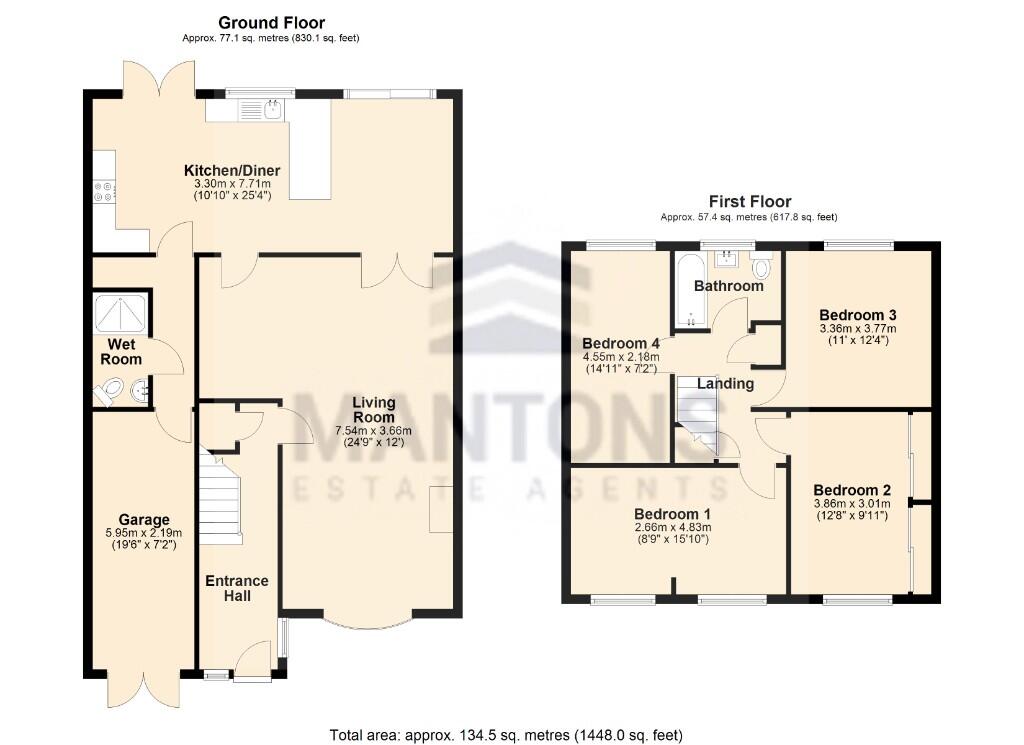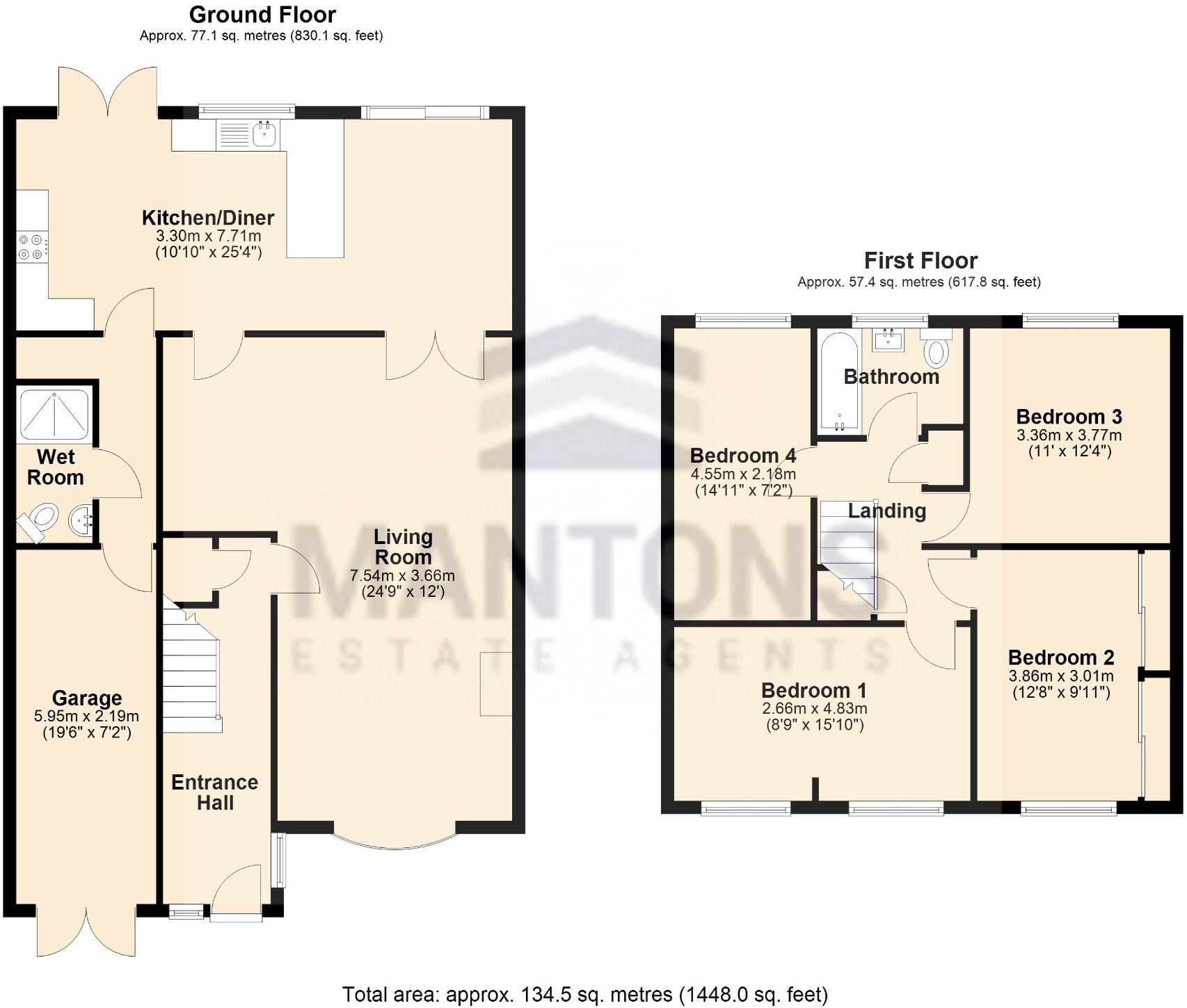Summary - 6 6 Weltmore Road, Limbury Mead, Luton, LU3 2TN LU3 2TN
4 bed 1 bath Semi-Detached
Large four-bedroom family home with 25ft kitchen/diner and garage, close to Leagrave station..
- Over 1,400 sq.ft: four generous bedrooms and flexible living spaces
- Impressive 25ft open-plan kitchen/diner with utility and patio doors
- Larger-than-average garage and block-paved driveway
- Approx. 60ft private north-facing rear garden, paved patio and shed
- Replacement gas boiler; double glazing and recent exterior works
- Cavity walls assumed uninsulated — further insulation likely needed
- Single family bathroom plus ground-floor wet room (useful but limited)
- Nearby secondary school rated Inadequate; check catchment priorities
This extended four-bedroom semi-detached house offers more than 1,400 sq.ft of flexible family living across multiple levels. The heart of the home is a 25ft open-plan kitchen/diner with integrated appliances, a breakfast bar and two sets of doors opening to the rear garden — a practical layout for everyday family life and entertaining. A separate utility and ground-floor wet room increase usability for households with children or mobility needs.
The property occupies a generous plot with a larger-than-average garage and block-paved driveway. Recent practical upgrades include a replacement gas boiler, double glazing and renewed fascias, soffits and guttering. The approx. 60ft private rear garden is north-facing and low-maintenance, with a paved patio and shed included.
Buyers should note material facts plainly: the house dates from the 1950s–60s and has cavity walls with no confirmed added insulation, which could mean additional insulation work to improve energy efficiency. Accommodation includes one refitted family bathroom plus the ground-floor wet room, and while nearby primary schools are rated Good, one local secondary is rated Inadequate. Council Tax Band D and an EPC rating of C reflect current running-cost expectations.
Well-located for commuters, the home is about a mile from Leagrave Thameslink station and has quick access to the M1 (J11/J11A). For families seeking roomy, ready-to-live-in accommodation with scope to tailor finishing and insulation, this property presents strong everyday practicality in an established suburban setting.
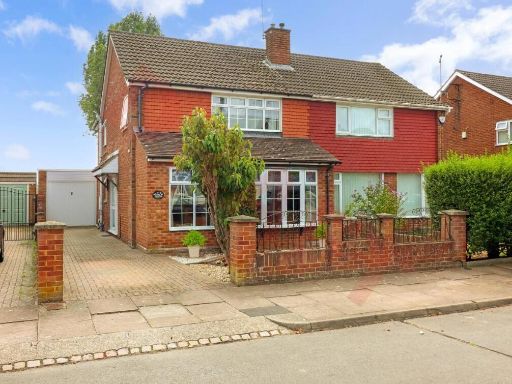 3 bedroom semi-detached house for sale in Gransden Close, Limbury Mead, Luton, LU3 2UJ, LU3 — £420,000 • 3 bed • 2 bath • 1165 ft²
3 bedroom semi-detached house for sale in Gransden Close, Limbury Mead, Luton, LU3 2UJ, LU3 — £420,000 • 3 bed • 2 bath • 1165 ft²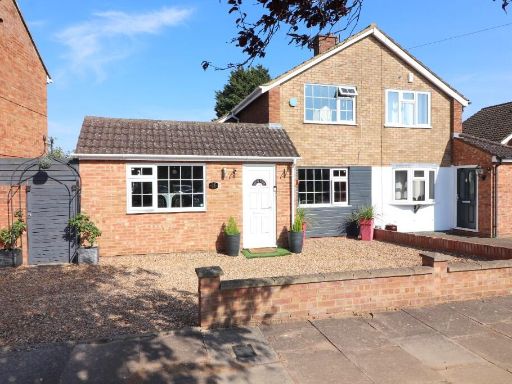 3 bedroom semi-detached house for sale in Ereswell Road, Luton, Bedfordshire, LU3 2UH, LU3 — £350,000 • 3 bed • 1 bath • 1095 ft²
3 bedroom semi-detached house for sale in Ereswell Road, Luton, Bedfordshire, LU3 2UH, LU3 — £350,000 • 3 bed • 1 bath • 1095 ft²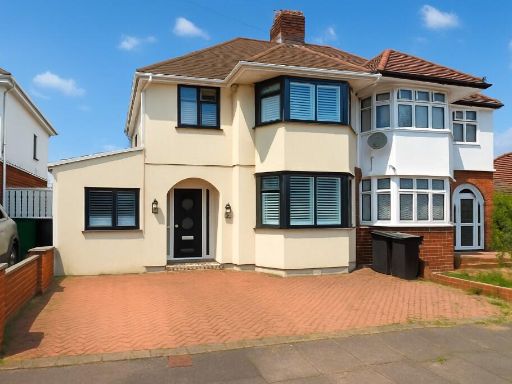 3 bedroom semi-detached house for sale in Granby Road, Luton, Bedfordshire, LU4 9SZ, LU4 — £425,000 • 3 bed • 2 bath • 1028 ft²
3 bedroom semi-detached house for sale in Granby Road, Luton, Bedfordshire, LU4 9SZ, LU4 — £425,000 • 3 bed • 2 bath • 1028 ft²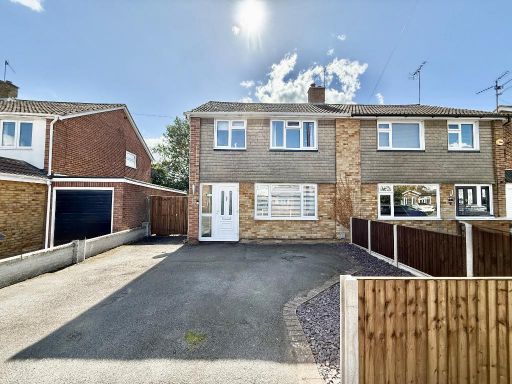 3 bedroom semi-detached house for sale in Bosmore Road, Luton, Limbury Mead, LU3 2TR, LU3 — £400,000 • 3 bed • 1 bath • 876 ft²
3 bedroom semi-detached house for sale in Bosmore Road, Luton, Limbury Mead, LU3 2TR, LU3 — £400,000 • 3 bed • 1 bath • 876 ft²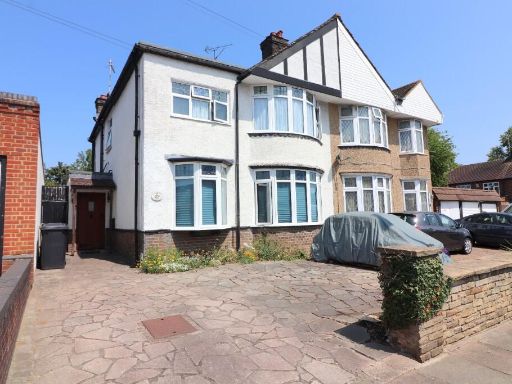 4 bedroom semi-detached house for sale in Montrose Avenue, Luton, Bedfordshire, LU3 1HR, LU3 — £550,000 • 4 bed • 2 bath • 1660 ft²
4 bedroom semi-detached house for sale in Montrose Avenue, Luton, Bedfordshire, LU3 1HR, LU3 — £550,000 • 4 bed • 2 bath • 1660 ft²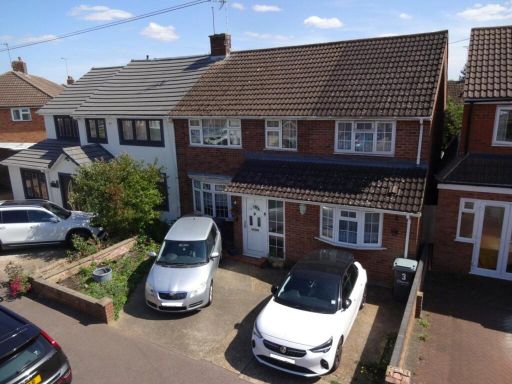 4 bedroom semi-detached house for sale in Dunsby Road, Luton, Bedfordshire, LU3 — £425,000 • 4 bed • 1 bath • 1255 ft²
4 bedroom semi-detached house for sale in Dunsby Road, Luton, Bedfordshire, LU3 — £425,000 • 4 bed • 1 bath • 1255 ft²











































