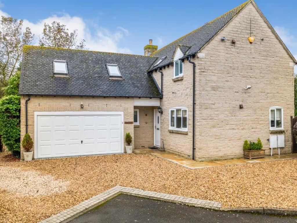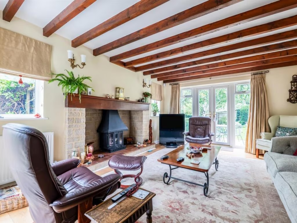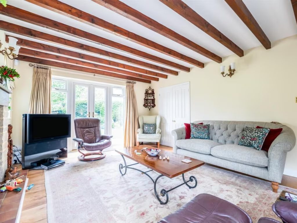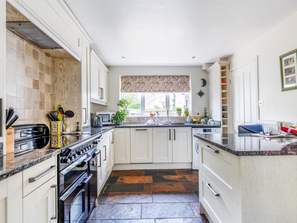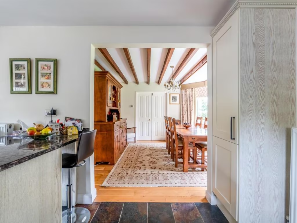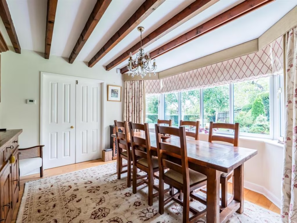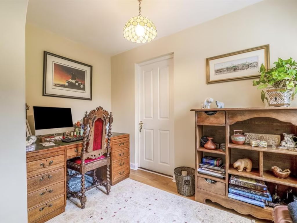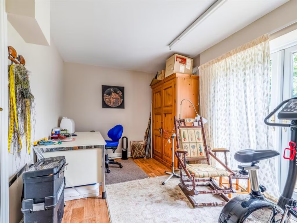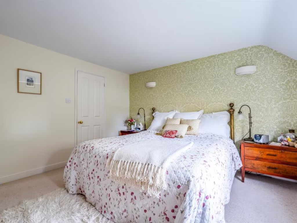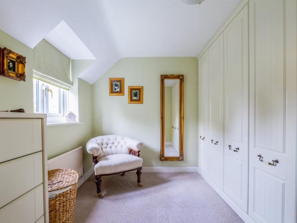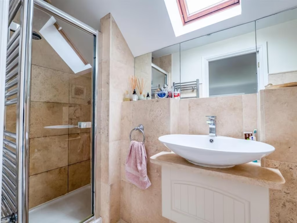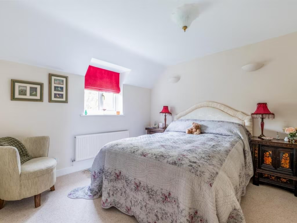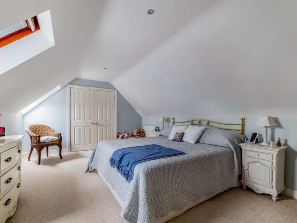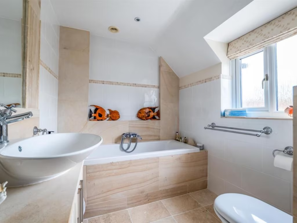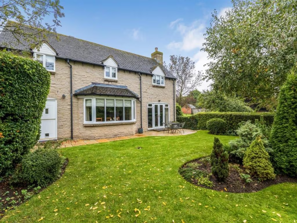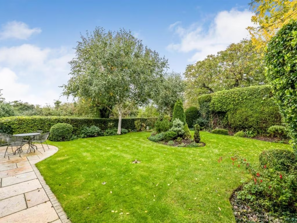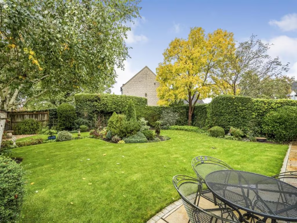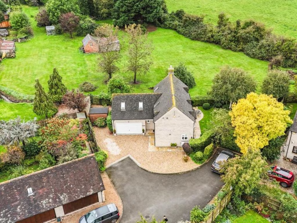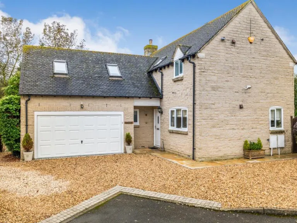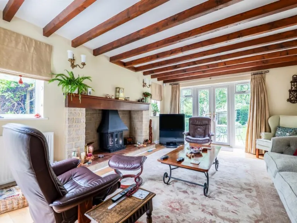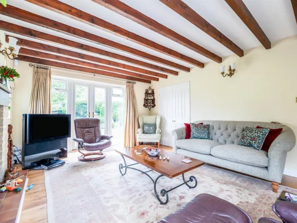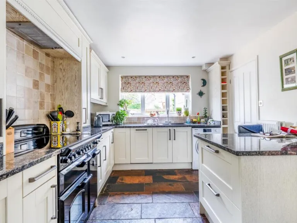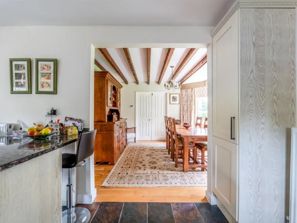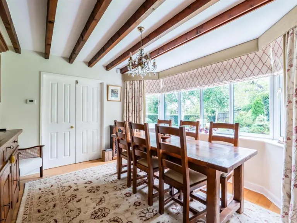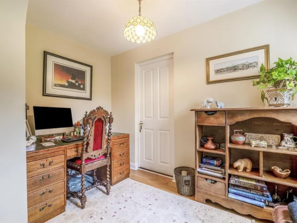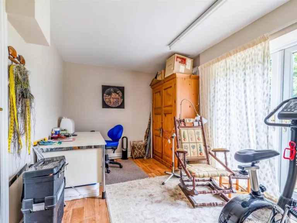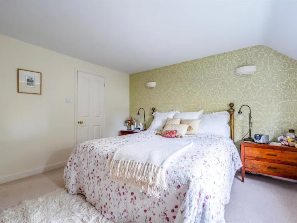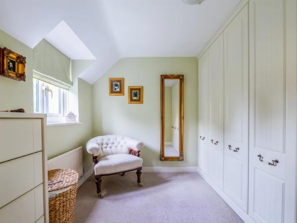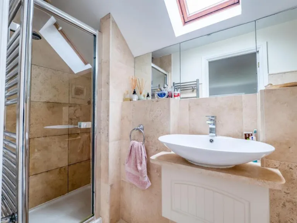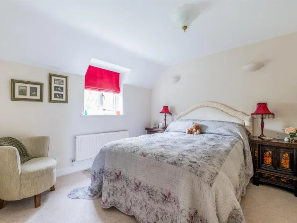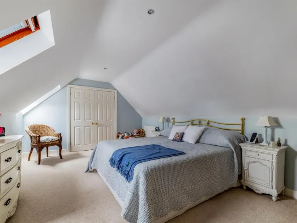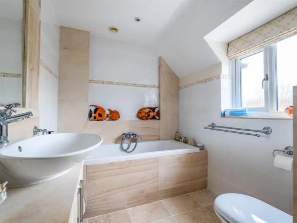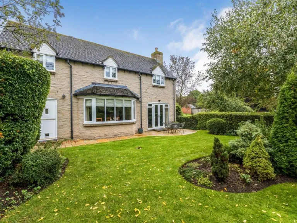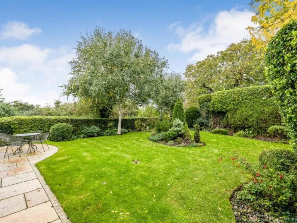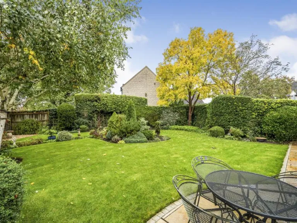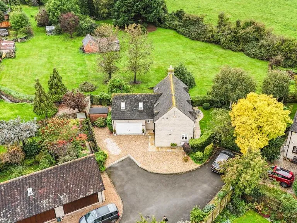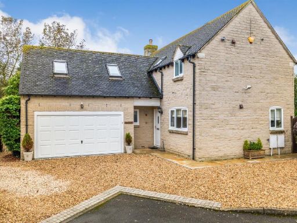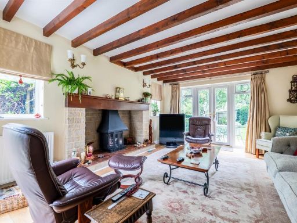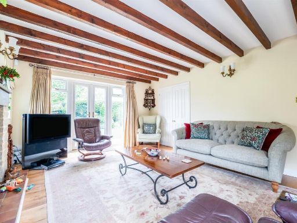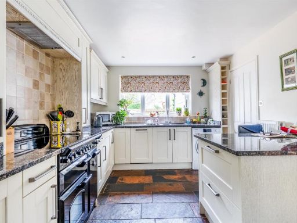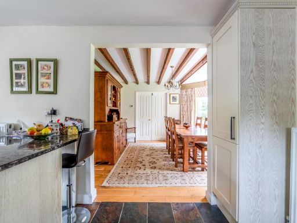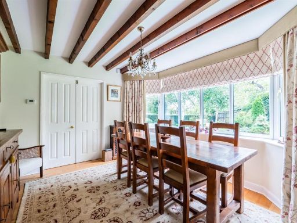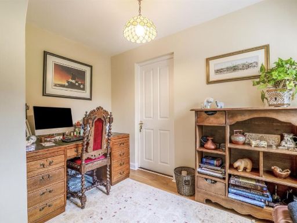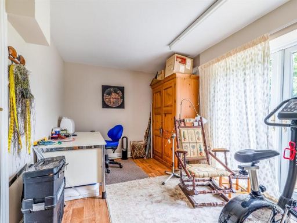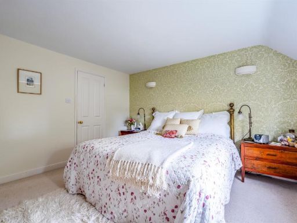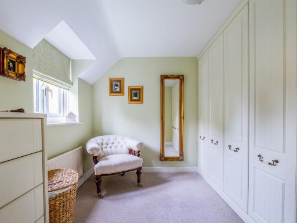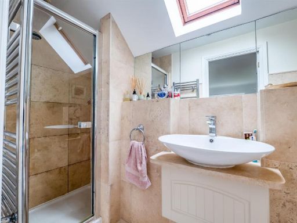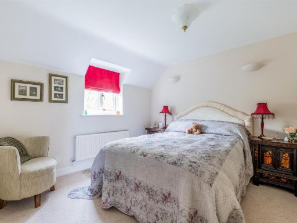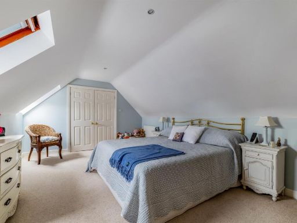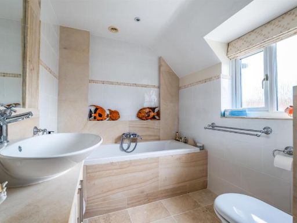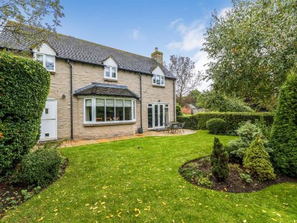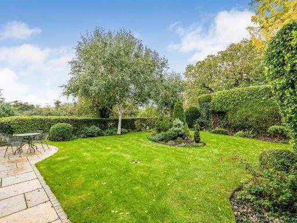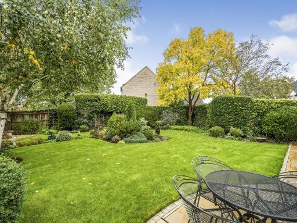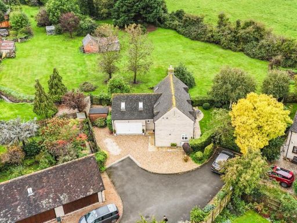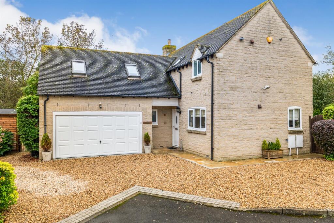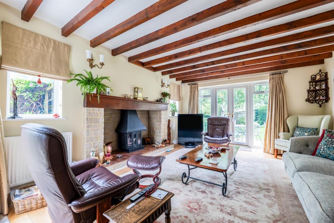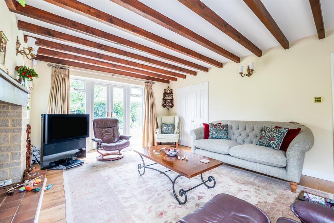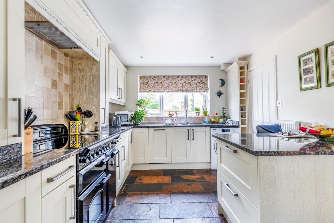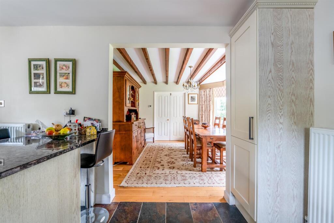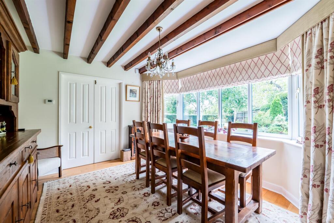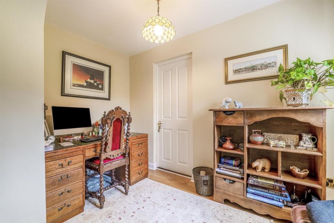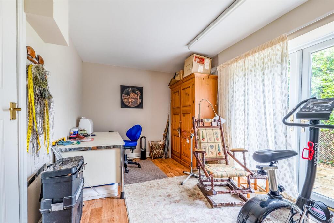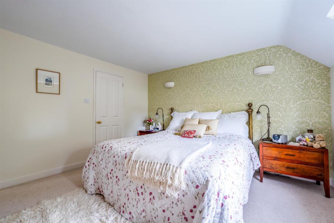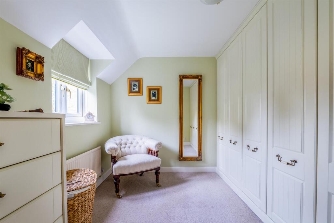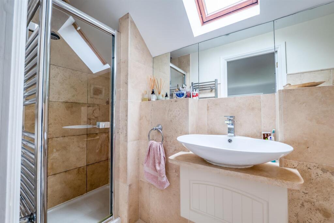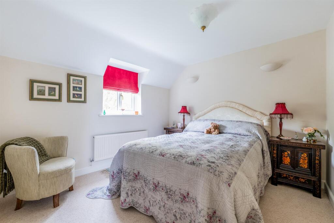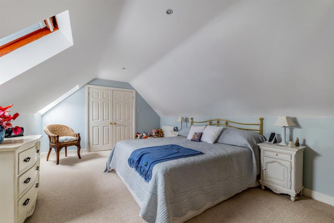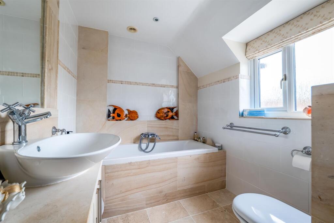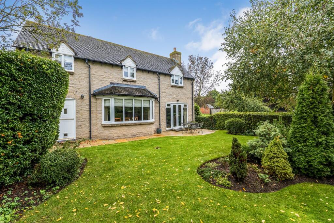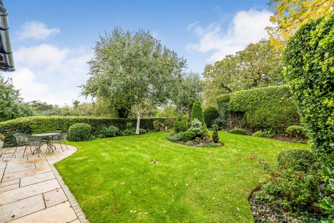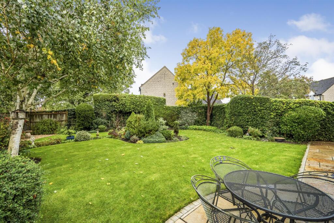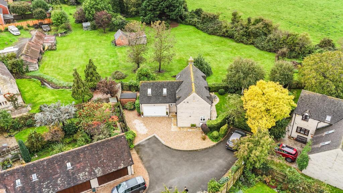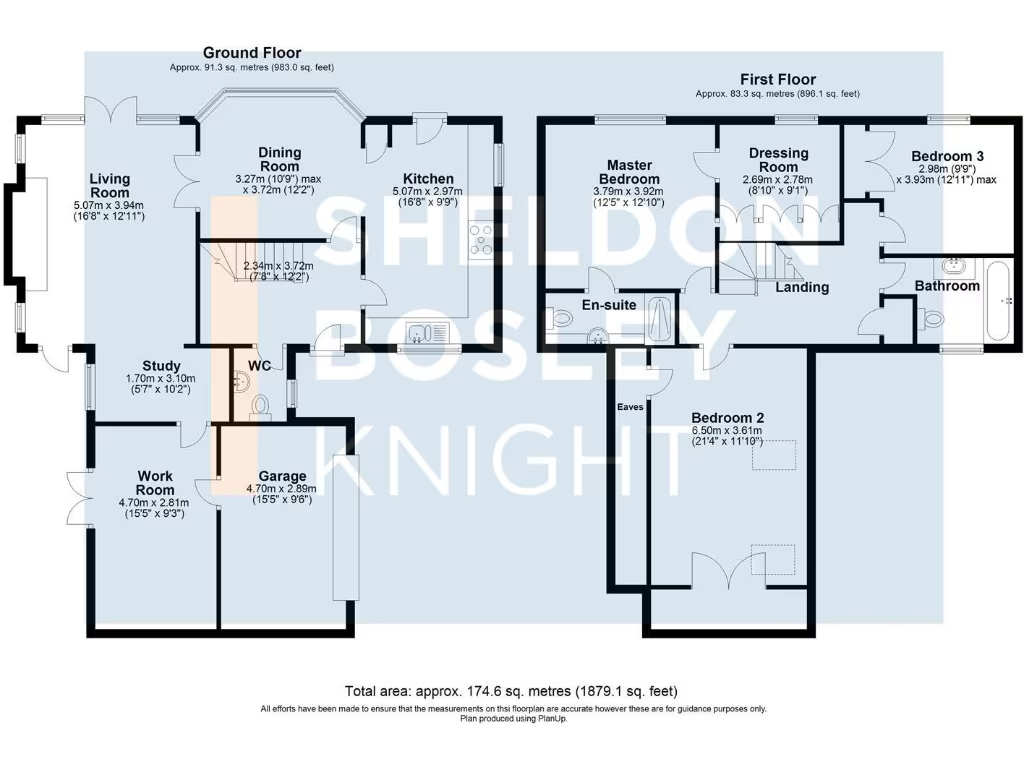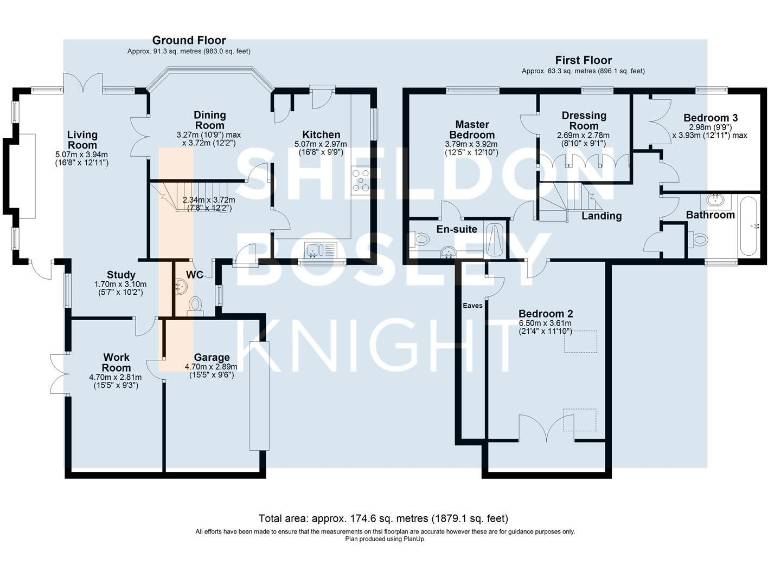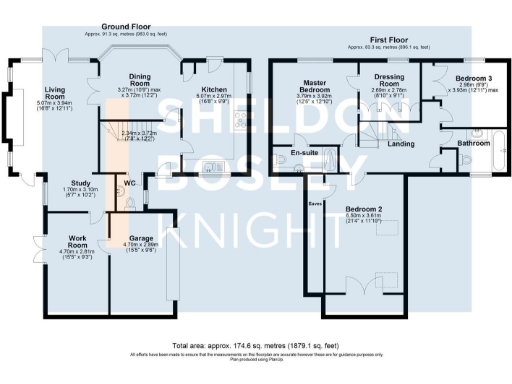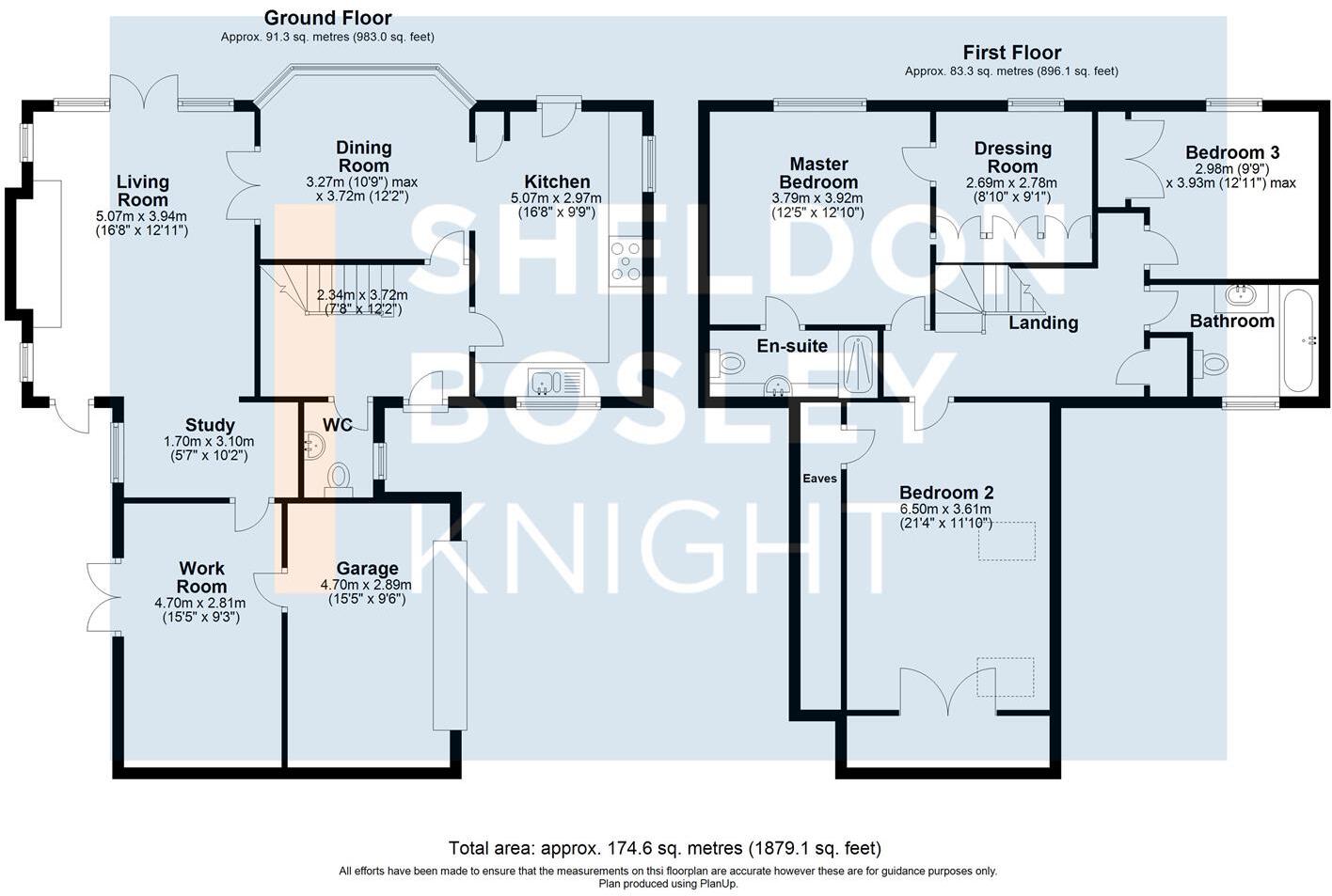Summary - 3 Corner Farm Drive, Honeybourne WR11 7RA
3 bed 2 bath House
Refurbished 3-bed detached family home with private garden and village links.
Detached, fully refurbished family home over 1,800 sq ft
Three double bedrooms plus separate dressing room/en suite
Corner-plot cul-de-sac position with wrap-around sunny garden
Private garden backs onto open fields with good privacy
Partially converted double garage; remaining garage area still powered
EPC C (73); double glazing and mains gas central heating
Freehold; Council Tax Band F (expensive)
Convenient village location with train station and local amenities
Spacious, recently refurbished and full of character, this detached family home sits on a quiet corner plot in a cul-de-sac in Honeybourne. Offering over 1,800 sq ft, the ground floor flows from a welcoming entrance hall to a cosy living room with log burner, a well-equipped shaker-style kitchen with breakfast bar, dining area and a useful study. A partially converted double garage provides a hobby/workroom with patio doors and the remaining garage area retains power and front access.
Upstairs the principal suite includes an en suite and a dedicated dressing room (formerly a fourth bedroom); two further double bedrooms both have fitted storage and there is a family bathroom and airing cupboard. Double glazing, mains gas central heating and an EPC C (73) reflect the recent, high-quality refurbishment throughout.
Outside, the property benefits from a private, wrap-around sunny garden backing onto open fields, a gravel driveway with ample parking and turning space, and a pleasant semi-rural outlook. Local amenities, village facilities and a train station are all close by, with Evesham and Chipping Campden within easy reach — ideal for families seeking space and village life with good commuter links.
Notable practical points: the home is Freehold and in Council Tax Band F (expensive). The double garage has been partly converted, reducing full garage capacity. Buyers should note the property’s size and layout (formerly four-bedroom arrangement) when considering household requirements.
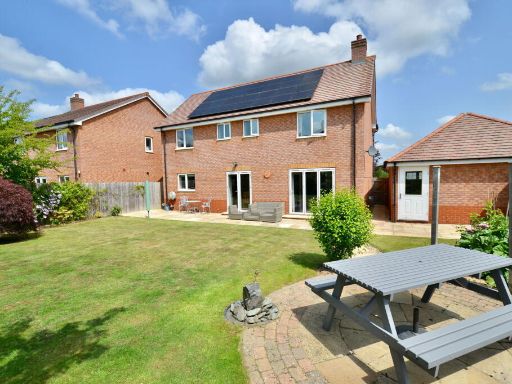 4 bedroom detached house for sale in Grange Farm Drive, Honeybourne, WR11 7RD, WR11 — £615,000 • 4 bed • 3 bath • 1994 ft²
4 bedroom detached house for sale in Grange Farm Drive, Honeybourne, WR11 7RD, WR11 — £615,000 • 4 bed • 3 bath • 1994 ft²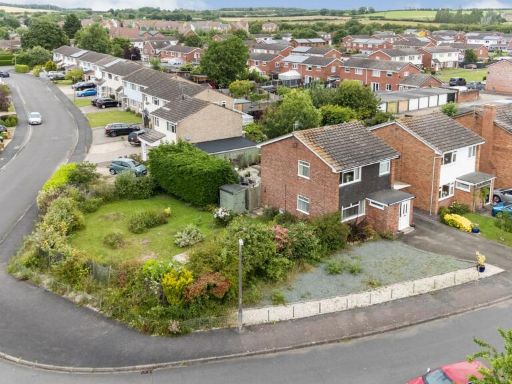 4 bedroom detached house for sale in Westbourne, Honeybourne, Evesham, WR11 — £350,000 • 4 bed • 1 bath • 947 ft²
4 bedroom detached house for sale in Westbourne, Honeybourne, Evesham, WR11 — £350,000 • 4 bed • 1 bath • 947 ft²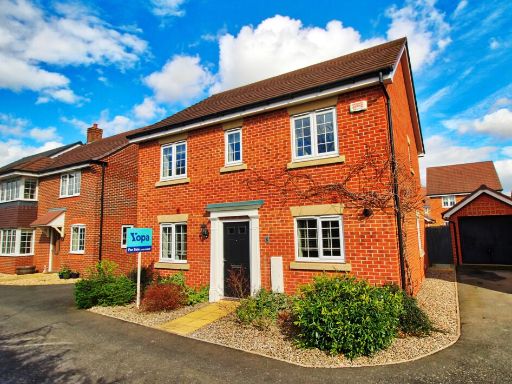 4 bedroom detached house for sale in Birch Grove, Honeybourne, Evesham, WR11 — £395,000 • 4 bed • 2 bath • 895 ft²
4 bedroom detached house for sale in Birch Grove, Honeybourne, Evesham, WR11 — £395,000 • 4 bed • 2 bath • 895 ft²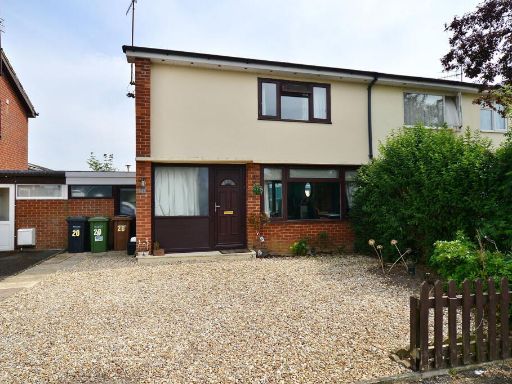 2 bedroom semi-detached house for sale in 20 Dudley Road, Honeybourne, WR11 7XP, WR11 — £265,000 • 2 bed • 1 bath • 1039 ft²
2 bedroom semi-detached house for sale in 20 Dudley Road, Honeybourne, WR11 7XP, WR11 — £265,000 • 2 bed • 1 bath • 1039 ft²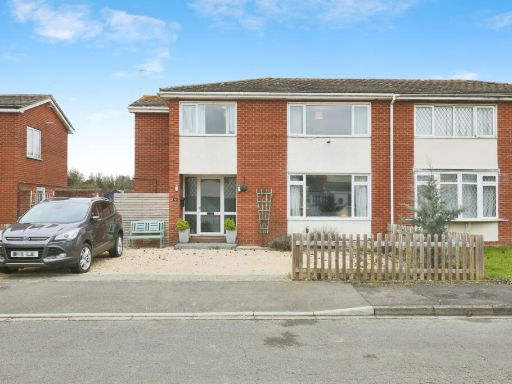 4 bedroom semi-detached house for sale in Harvard Avenue, Honeybourne, Evesham, Worcestershire, WR11 — £325,000 • 4 bed • 1 bath • 1153 ft²
4 bedroom semi-detached house for sale in Harvard Avenue, Honeybourne, Evesham, Worcestershire, WR11 — £325,000 • 4 bed • 1 bath • 1153 ft²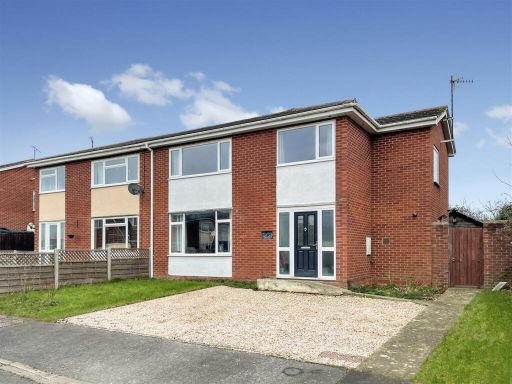 4 bedroom semi-detached house for sale in Harvard Avenue, Honeybourne, WR11 — £310,000 • 4 bed • 1 bath • 1249 ft²
4 bedroom semi-detached house for sale in Harvard Avenue, Honeybourne, WR11 — £310,000 • 4 bed • 1 bath • 1249 ft²