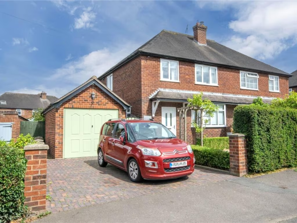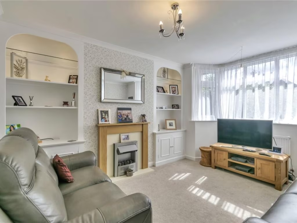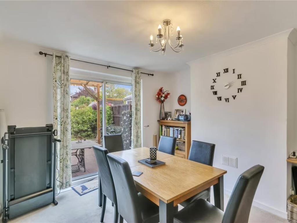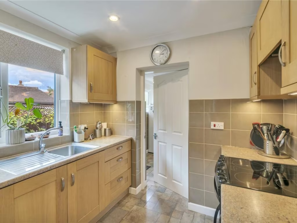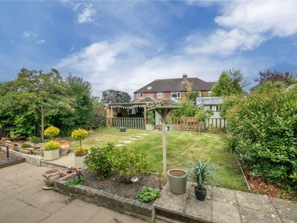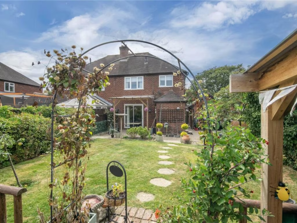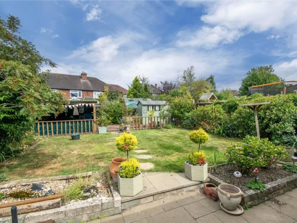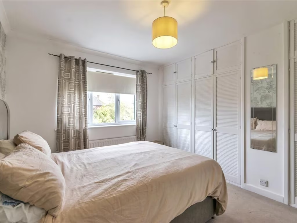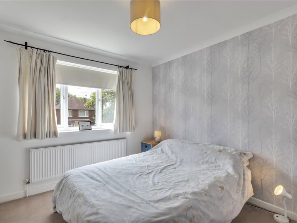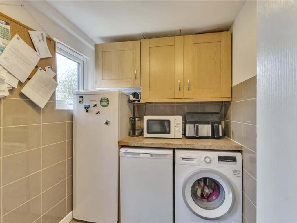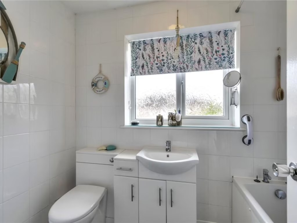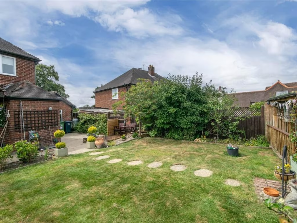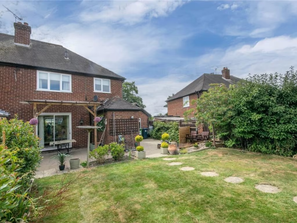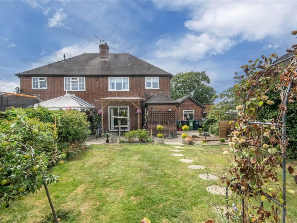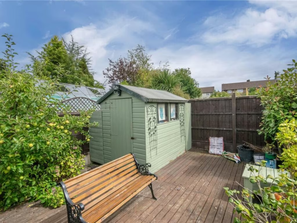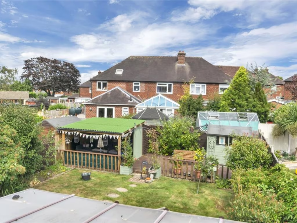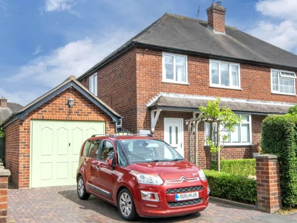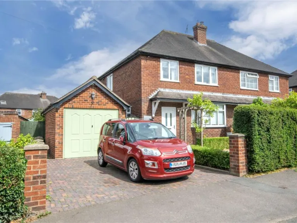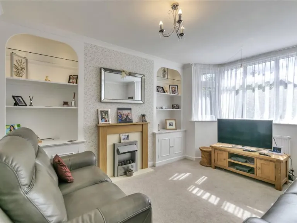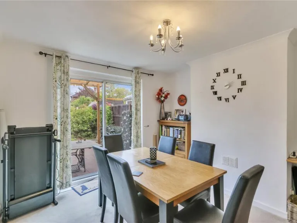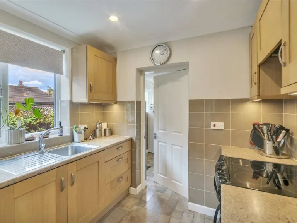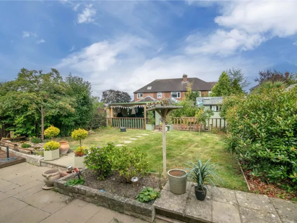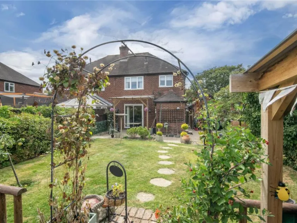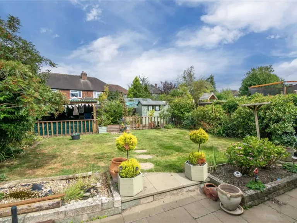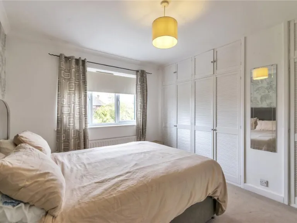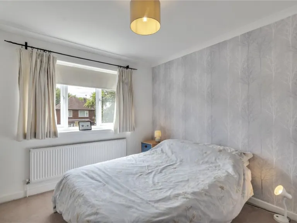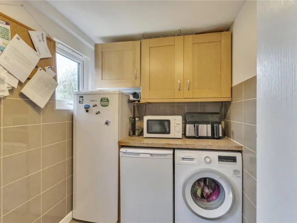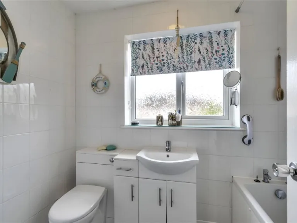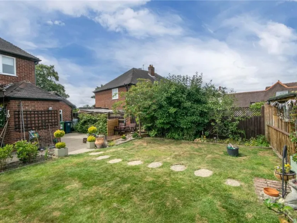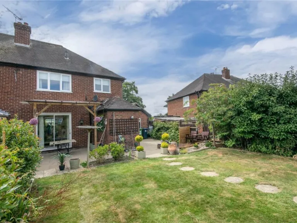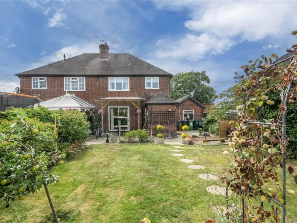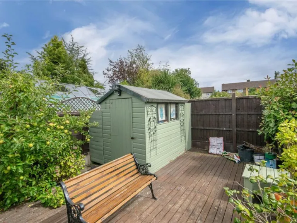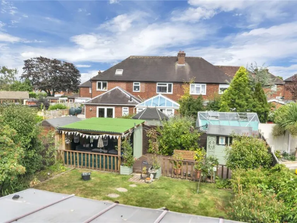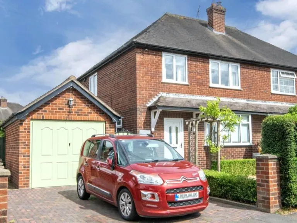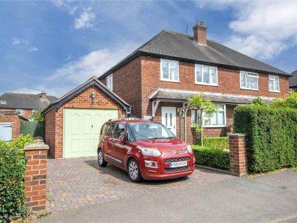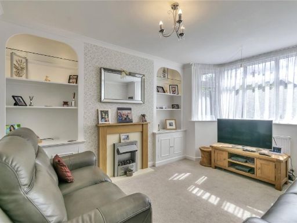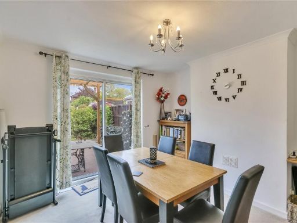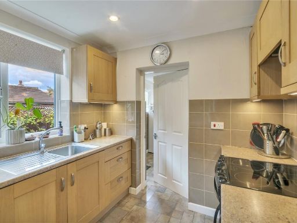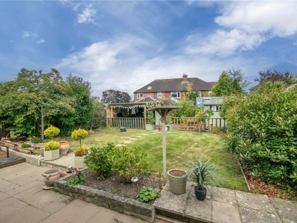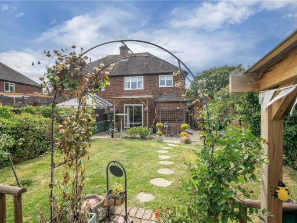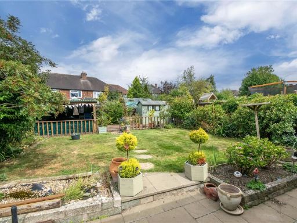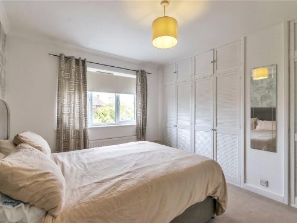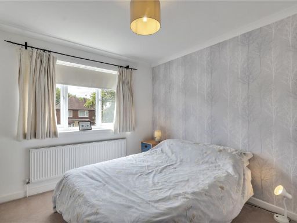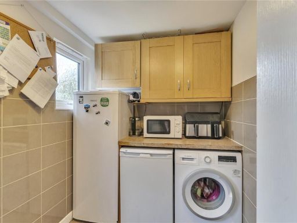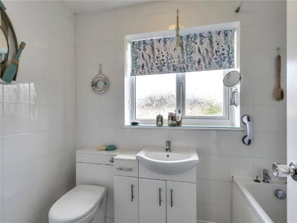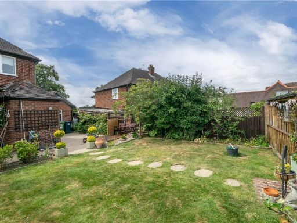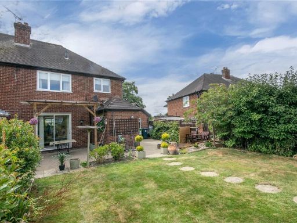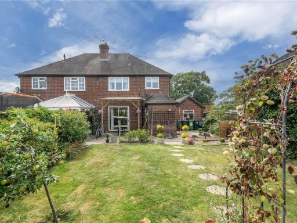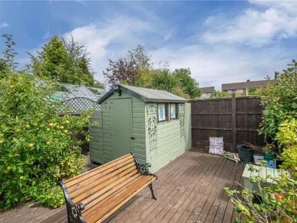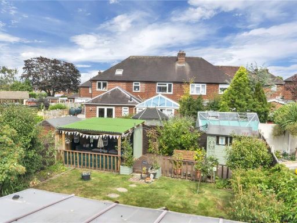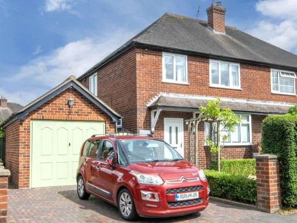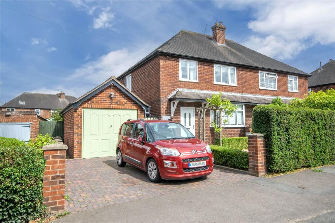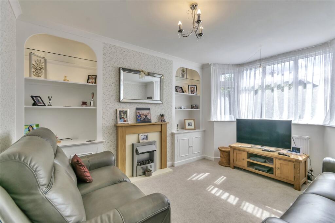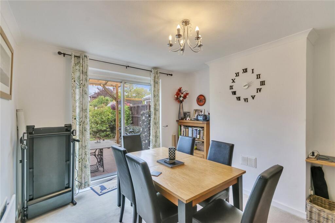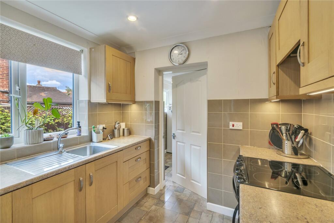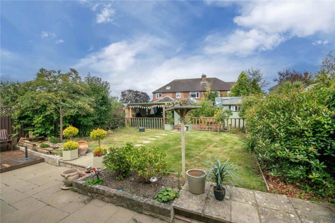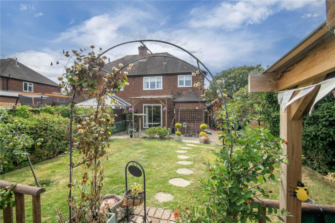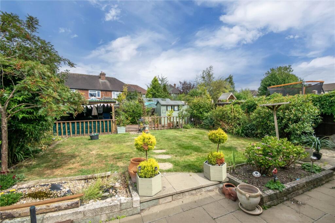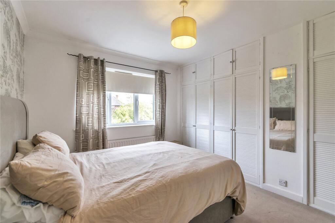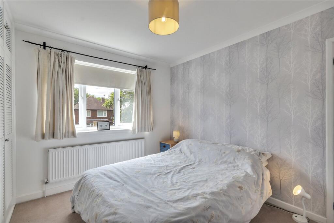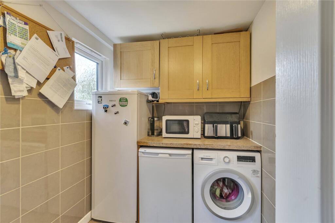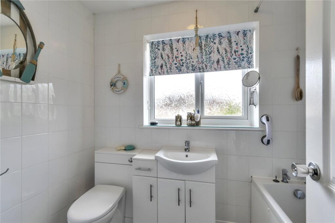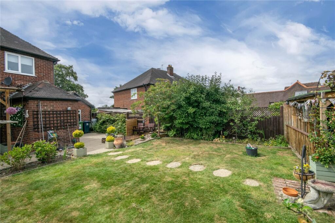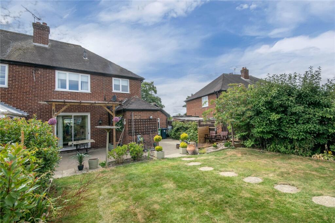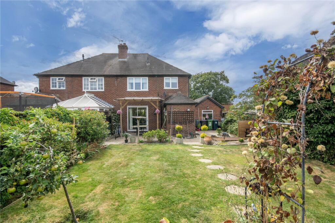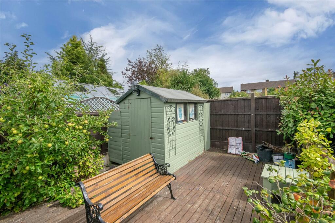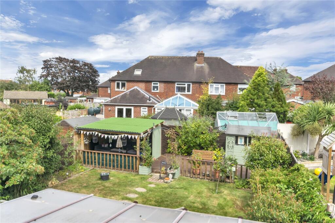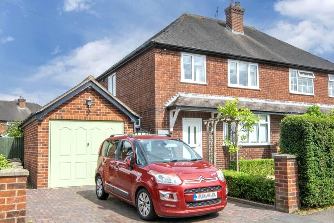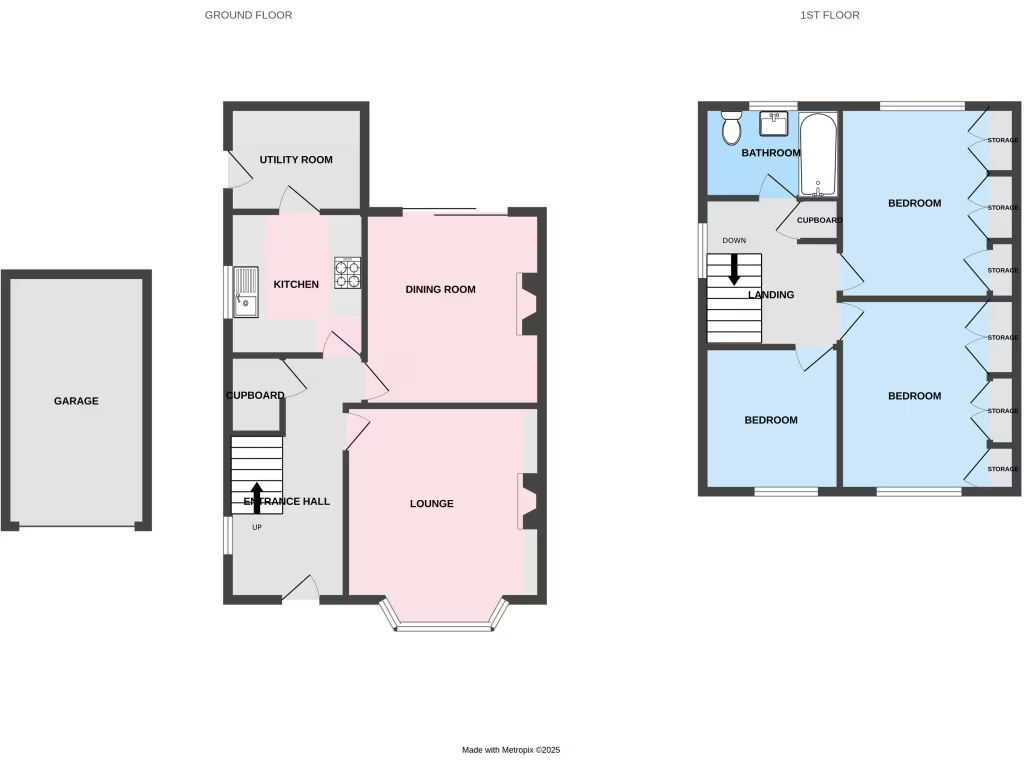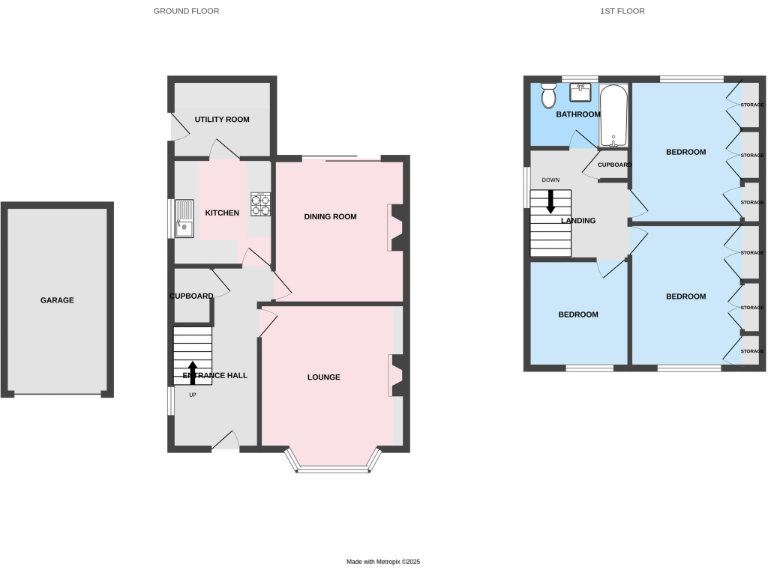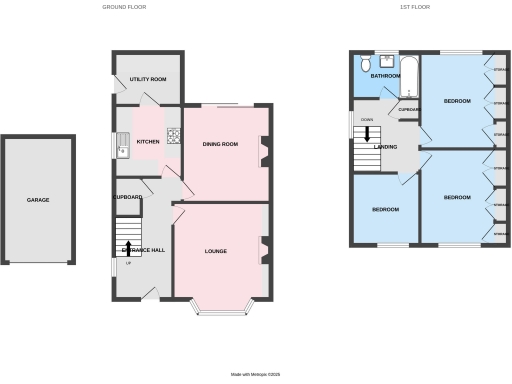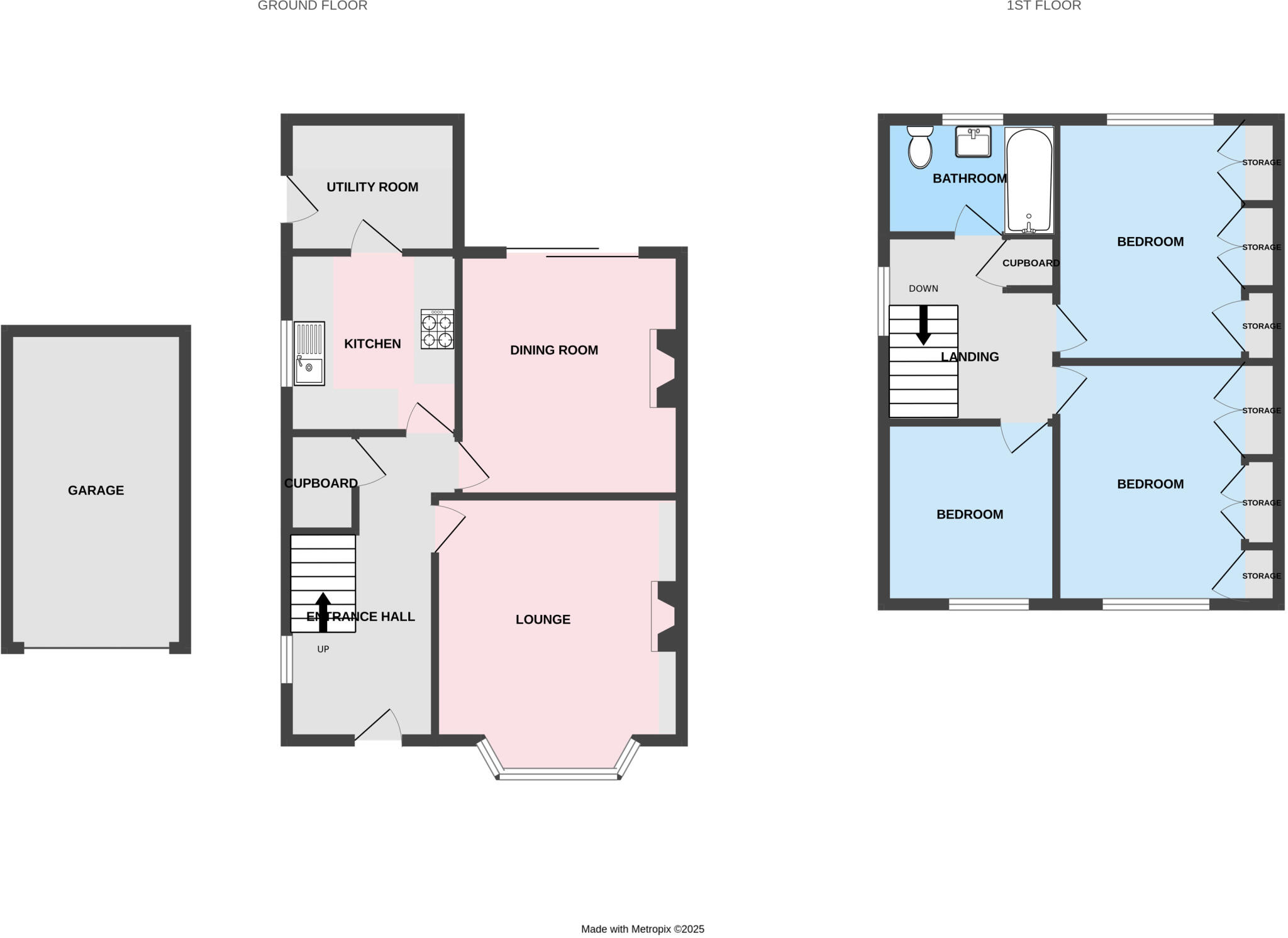Summary - 76 OVERDALE ROAD BAYSTON HILL SHREWSBURY SY3 0JR
3 bed 1 bath Semi-Detached
Well-presented three-bedroom family home with detached garage and large garden in sought-after Bayston Hill..
Bay-fronted lounge and separate dining room
Detached garage plus driveway parking for multiple cars
Large, well-presented rear garden with bar/entertaining area
Two double bedrooms and one single bedroom
Single family bathroom only (no en-suite)
Mains gas central heating and recent double glazing
Ultrafast broadband and excellent mobile signal
Built c.1950–66 — some modernisation potential
Nestled in popular Bayston Hill, this well-presented three-bedroom semi-detached home combines generous living space with a beautifully kept garden — ideal for growing families. The ground floor offers a bay-fronted lounge, separate dining room, fitted kitchen and handy utility; an attached washing machine and fridges are included. Upstairs are two double bedrooms, a single bedroom and a family bathroom, all arranged over two storeys for comfortable family living.
Outside, the plot is a standout: off-road parking to the front, a detached garage for storage or parking, and a landscaped rear garden with a paved entertaining area and bar — a private space for children and summer gatherings. Practical benefits include mains gas central heating, recent double glazing, ultrafast broadband and excellent mobile coverage, all supporting modern family life and home working.
The house dates from the mid-20th century (c.1950–66), so while it is well maintained and presented, there is scope for updating to personal taste. There is a single family bathroom only, which may be a consideration for larger households. With very low local crime, good nearby schools and local amenities, this property offers a comfortable, well-located home with clear potential to add value through modest modernisation.
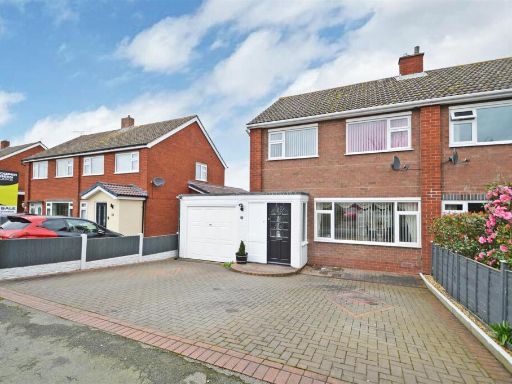 3 bedroom semi-detached house for sale in Lansdowne Road, Bayston Hill, Shrewsbury, SY3 — £305,000 • 3 bed • 1 bath • 1095 ft²
3 bedroom semi-detached house for sale in Lansdowne Road, Bayston Hill, Shrewsbury, SY3 — £305,000 • 3 bed • 1 bath • 1095 ft²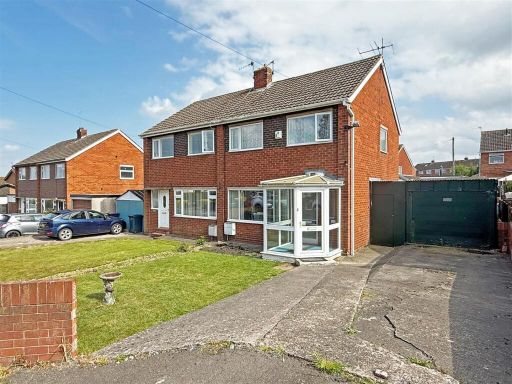 3 bedroom semi-detached house for sale in Lythwood Road, Bayston Hill, Shrewsbury, SY3 — £250,000 • 3 bed • 1 bath • 1162 ft²
3 bedroom semi-detached house for sale in Lythwood Road, Bayston Hill, Shrewsbury, SY3 — £250,000 • 3 bed • 1 bath • 1162 ft²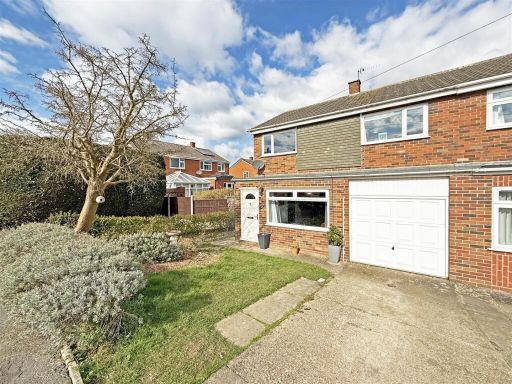 3 bedroom semi-detached house for sale in Glebe Road, Bayston Hill, Shrewsbury, SY3 — £287,000 • 3 bed • 1 bath • 1341 ft²
3 bedroom semi-detached house for sale in Glebe Road, Bayston Hill, Shrewsbury, SY3 — £287,000 • 3 bed • 1 bath • 1341 ft²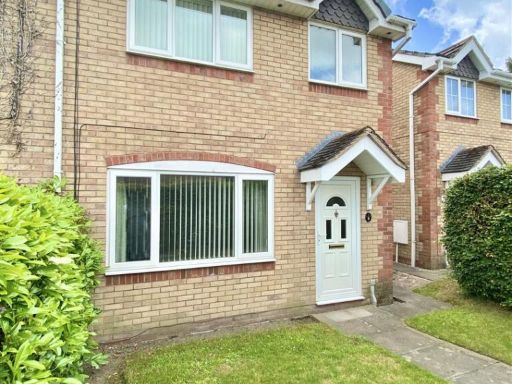 3 bedroom semi-detached house for sale in 9 Chatwood Court, Shrewsbury, SY1 3SP, SY1 — £210,000 • 3 bed • 2 bath • 889 ft²
3 bedroom semi-detached house for sale in 9 Chatwood Court, Shrewsbury, SY1 3SP, SY1 — £210,000 • 3 bed • 2 bath • 889 ft²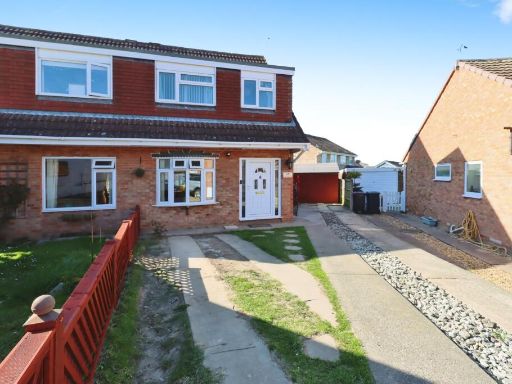 3 bedroom semi-detached house for sale in Brookfield, Shrewsbury, SY3 — £264,500 • 3 bed • 1 bath • 772 ft²
3 bedroom semi-detached house for sale in Brookfield, Shrewsbury, SY3 — £264,500 • 3 bed • 1 bath • 772 ft²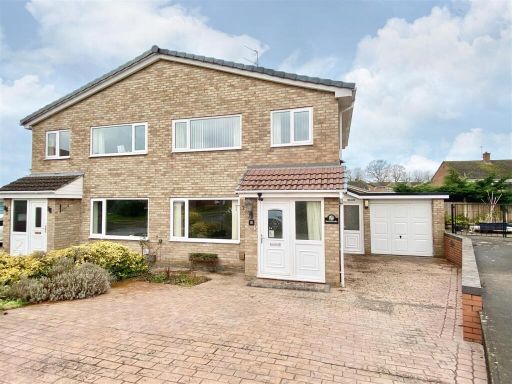 3 bedroom semi-detached house for sale in 18 Cardington Drive, Shrewsbury, SY1 3HD, SY1 — £230,000 • 3 bed • 1 bath • 1066 ft²
3 bedroom semi-detached house for sale in 18 Cardington Drive, Shrewsbury, SY1 3HD, SY1 — £230,000 • 3 bed • 1 bath • 1066 ft²