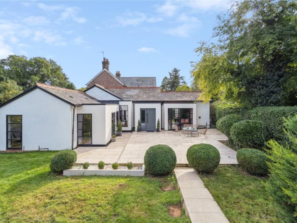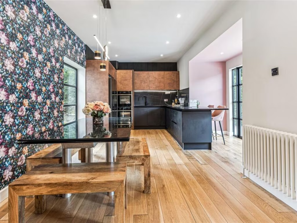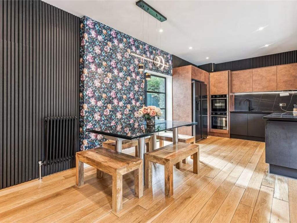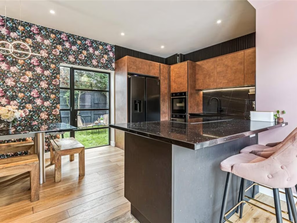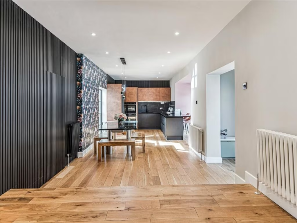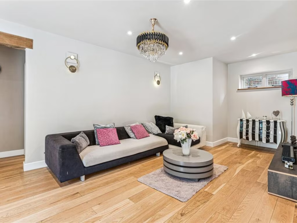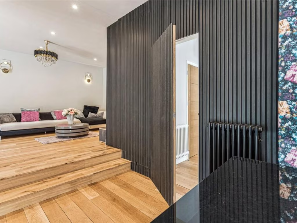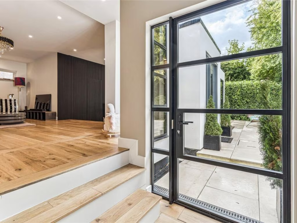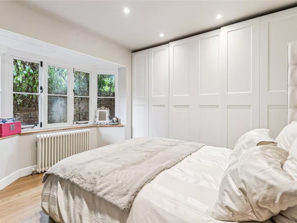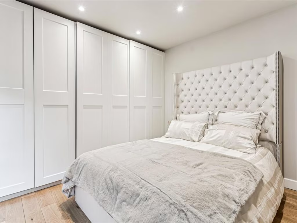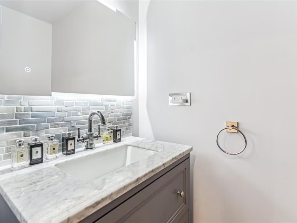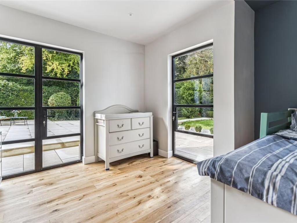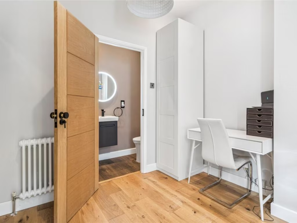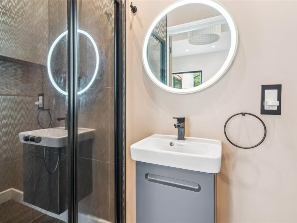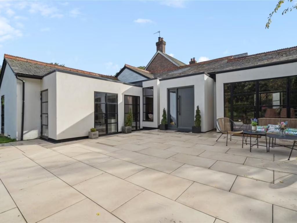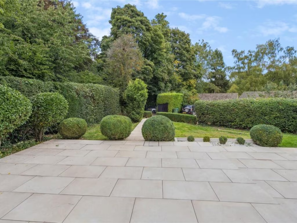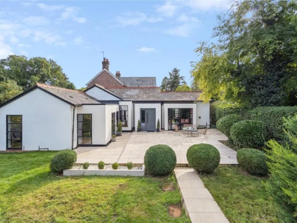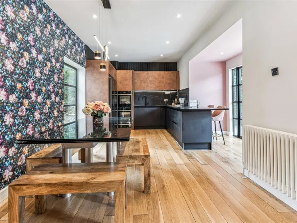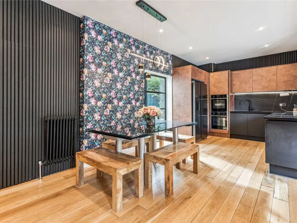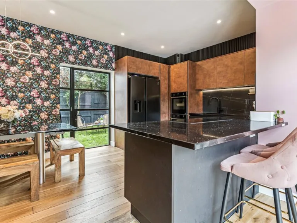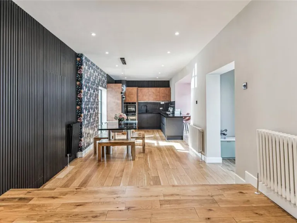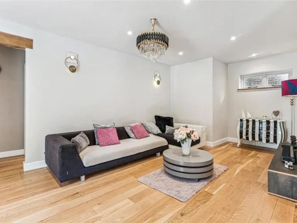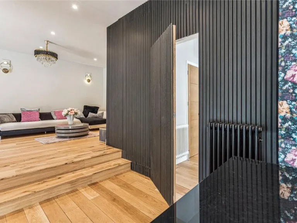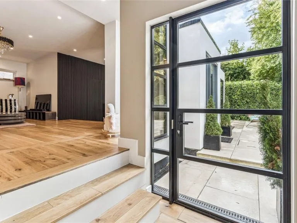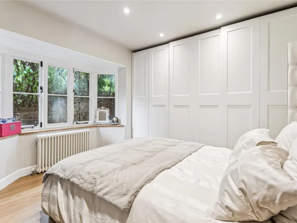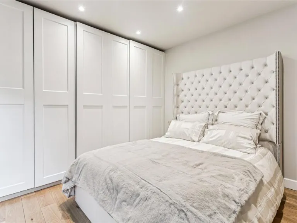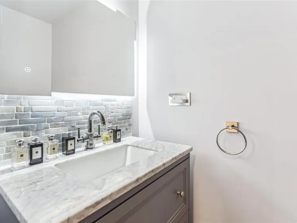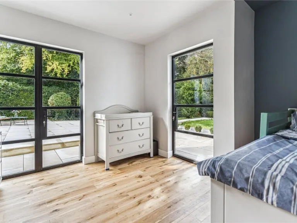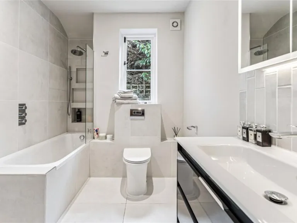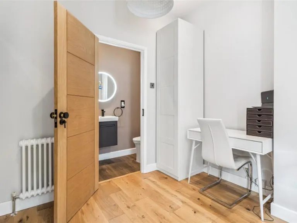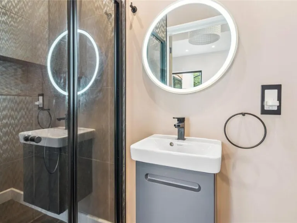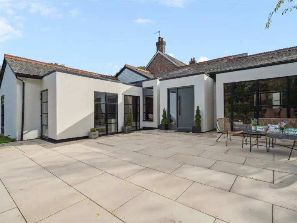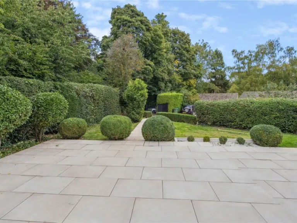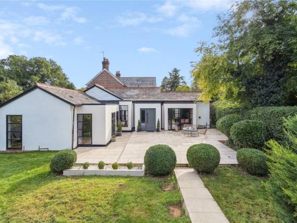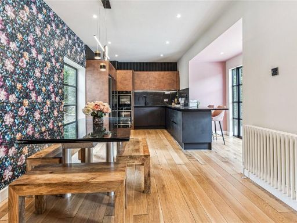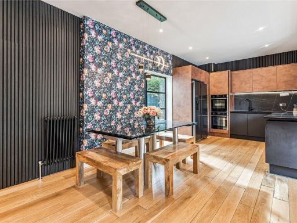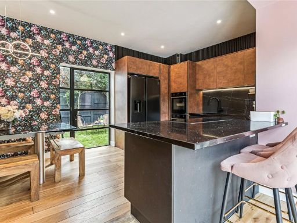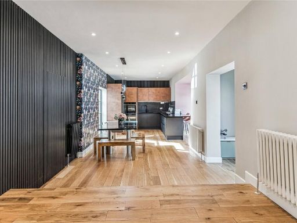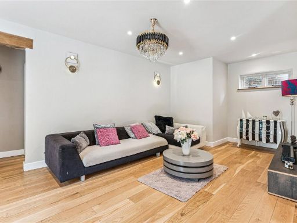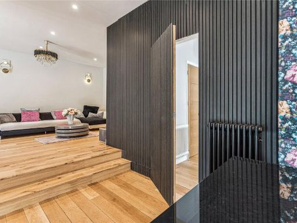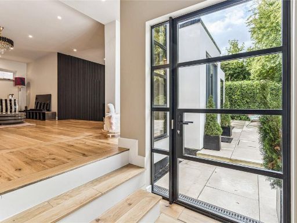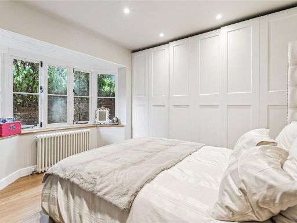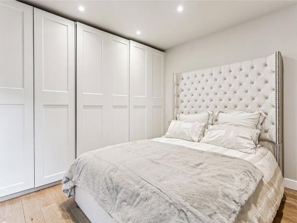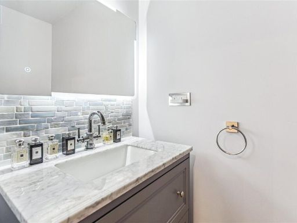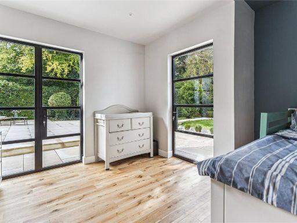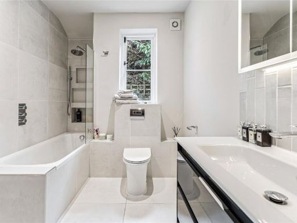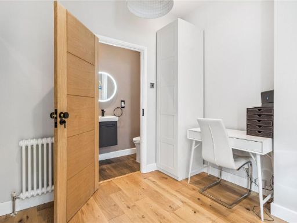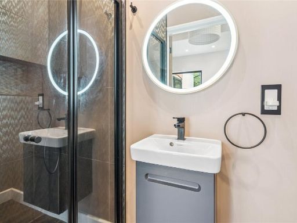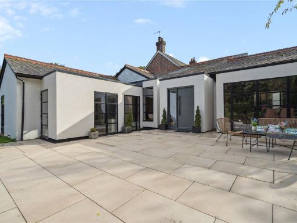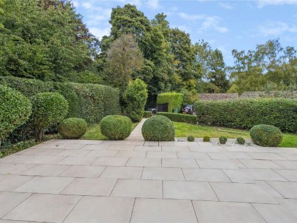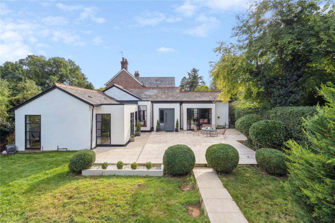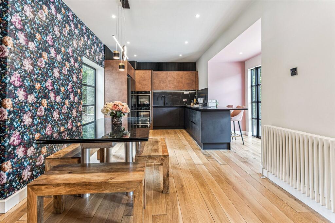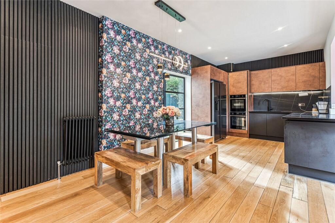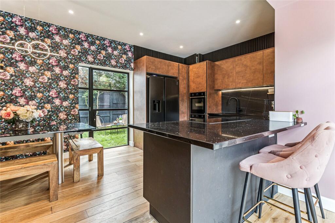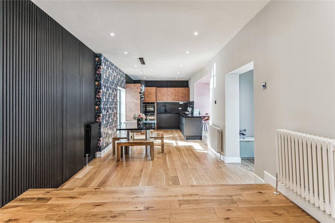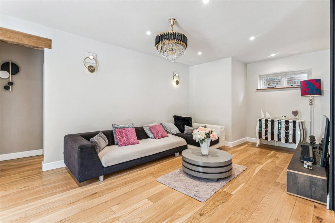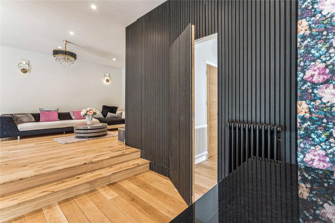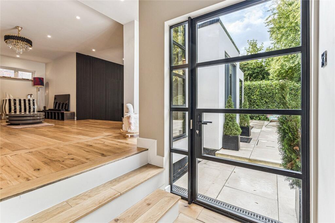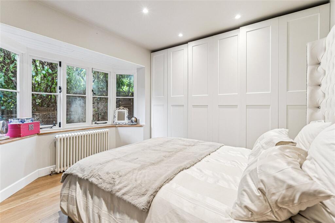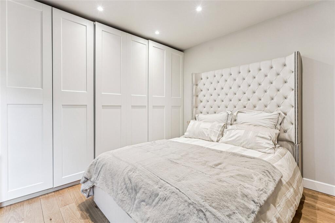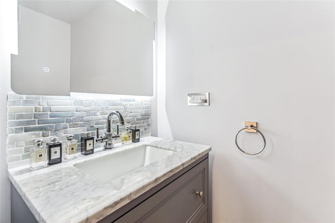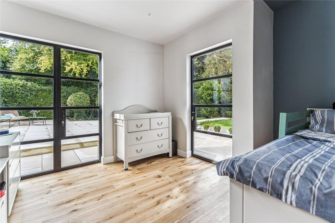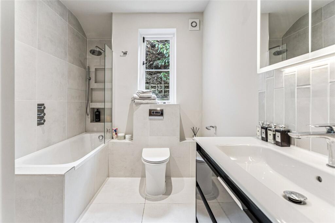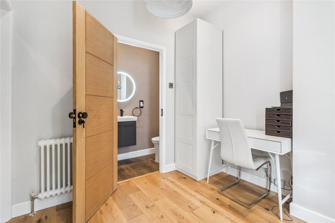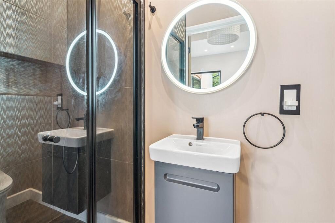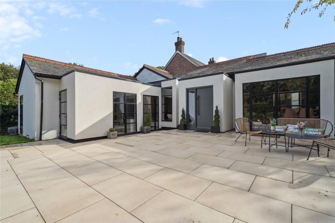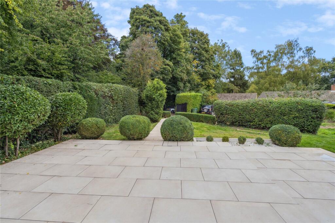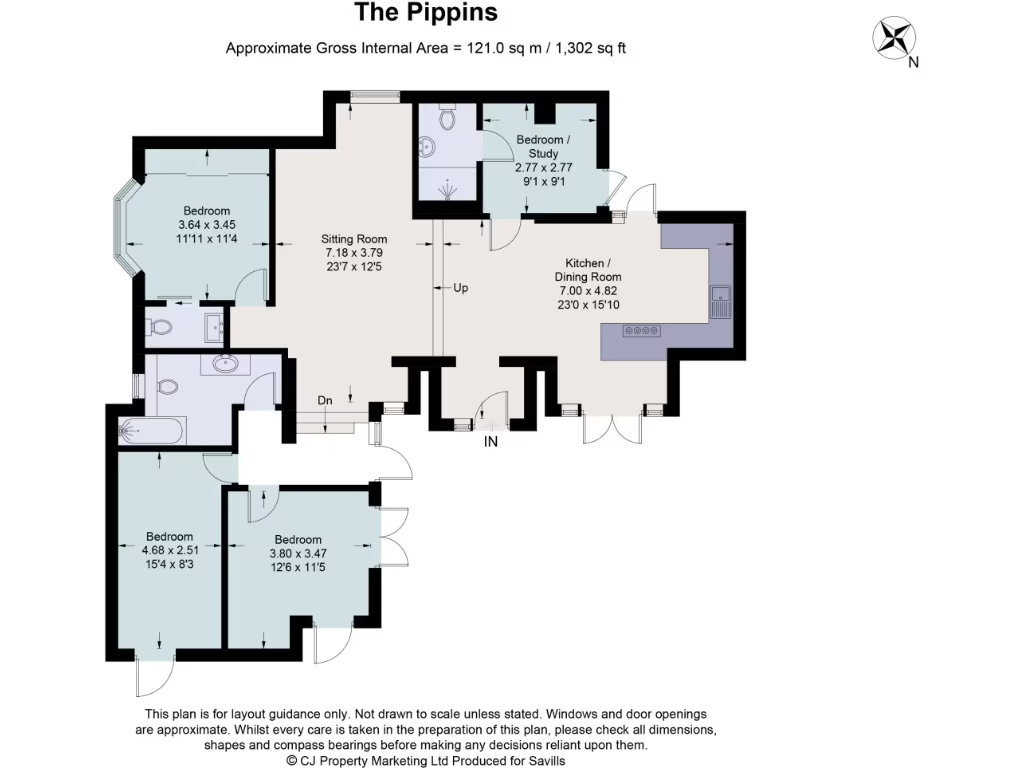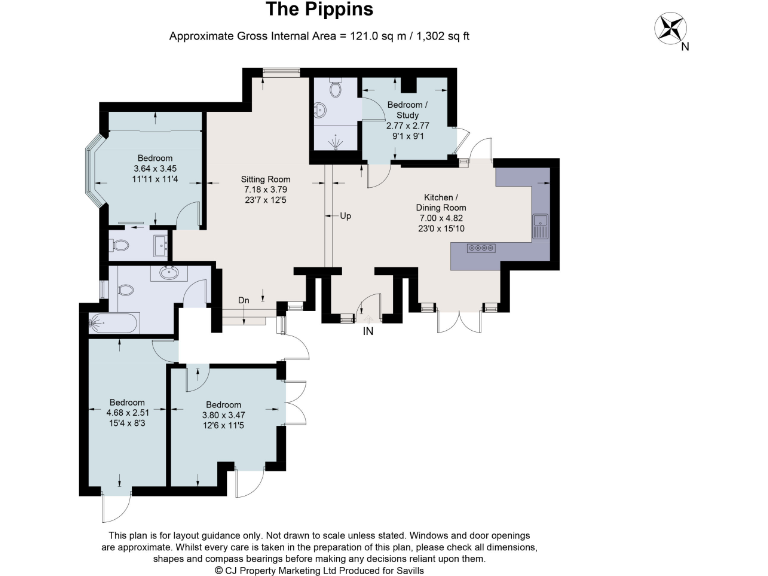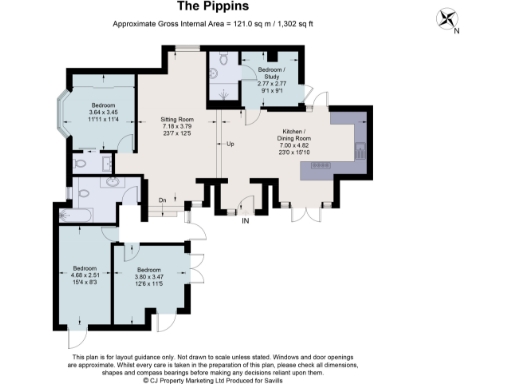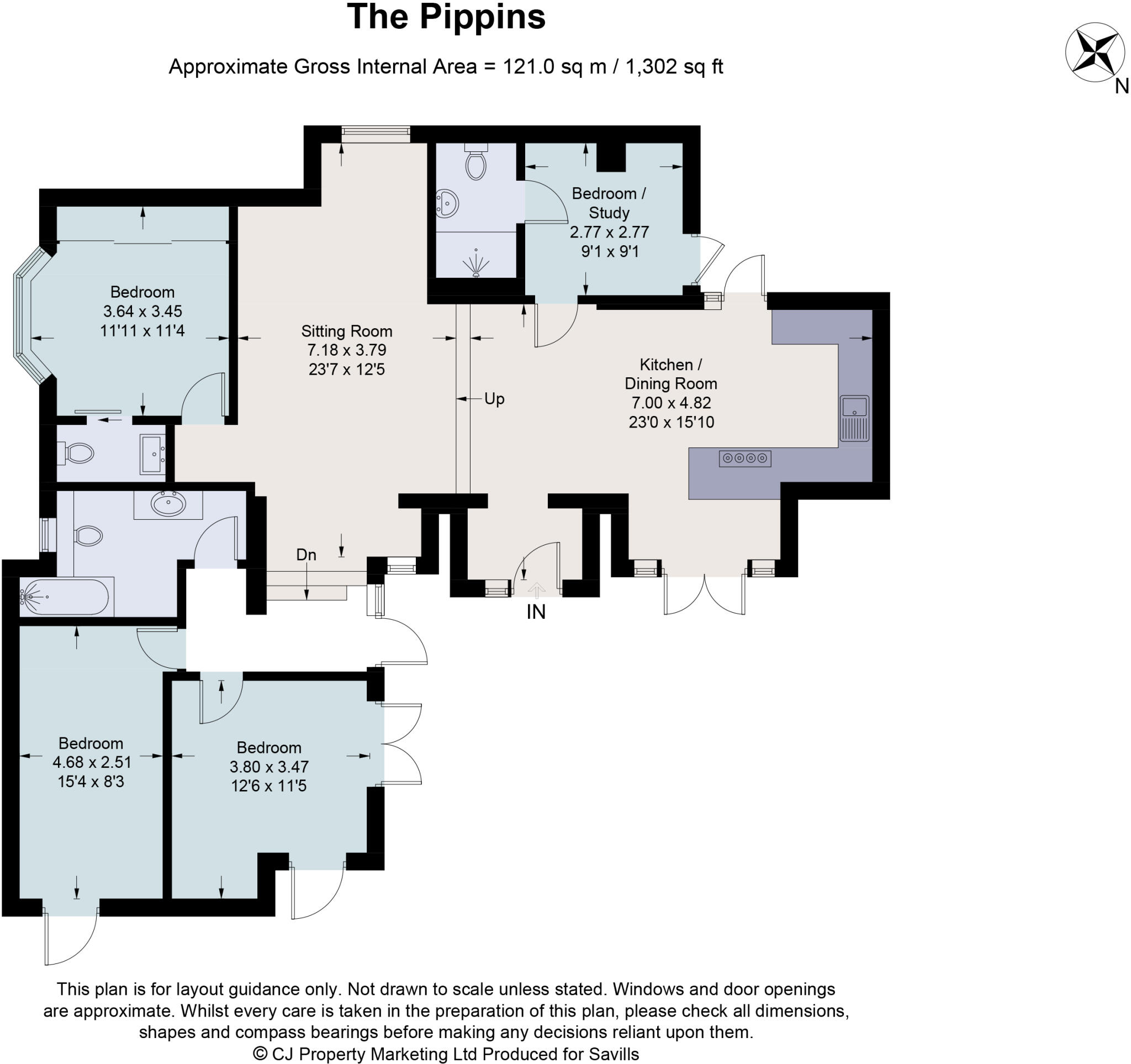Summary - Dunsmore, Aylesbury, Buckinghamshire, HP22 HP22 6QH
4 bed 2 bath Bungalow
Stylish single‑storey living on a large, private Chiltern plot — ideal for families seeking rural privacy..
- Four good‑sized bedrooms with two remodelled bathrooms (one en suite)
- Open plan kitchen/dining with island and raised living room
- Newly renovated throughout with contemporary styling
- Very large private plot, landscaped patio and lawn
- Off‑street parking and single‑storey garage
- EPC D; further insulation/efficiency works likely needed
- Built 1967–1975; cavity walls assumed uninsulated
- Council tax rated expensive; hamlet location requires short drive to services
Tucked away in a pretty, semi‑rural hamlet in the Chilterns, this single‑storey bungalow offers exceptionally well‑presented, contemporary family accommodation. The house has been remodelled with a light, open plan flow — a double‑aspect kitchen/dining room with island and a raised living room create a sociable heart for daily life and entertaining. Finished landscaping gives a large private patio and extensive lawn, ideal for children and outdoor gatherings.
The layout is adaptable: four good‑sized bedrooms, two remodelled bath/shower rooms (one en suite) and clever split‑level planning suit multigenerational or flexible home working requirements. Practical features include off‑street parking, an integral garage, double glazing fitted post‑2002 and underfloor heating combined with an air‑source heat pump for efficient electric heating.
Buyers should note some practical facts: the EPC is rated D and the property dates from the late 1960s/1970s with cavity walls assumed uninsulated, which may require further energy improvements. Council tax is described as expensive. Mobile reception is average despite fast broadband; the hamlet location means amenities and commuter stations are a short drive away. Overall, this is a stylish, newly renovated bungalow on a very large plot for buyers seeking rural privacy with contemporary accommodation.
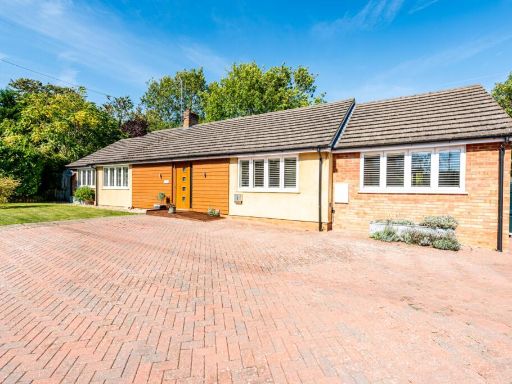 4 bedroom bungalow for sale in Elm Brook Close, Chearsley, Aylesbury, Buckinghamshire, HP18 — £750,000 • 4 bed • 2 bath • 1521 ft²
4 bedroom bungalow for sale in Elm Brook Close, Chearsley, Aylesbury, Buckinghamshire, HP18 — £750,000 • 4 bed • 2 bath • 1521 ft²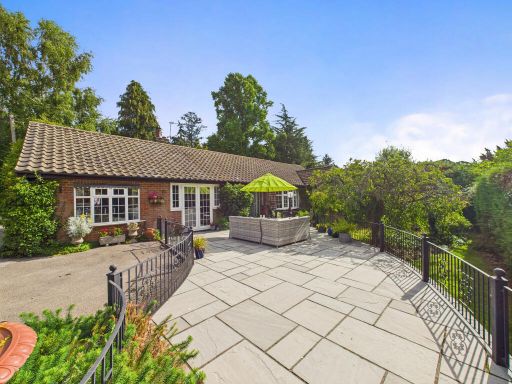 4 bedroom bungalow for sale in Parslows Hillock, Princes Risborough, Buckinghamshire, HP27 — £825,000 • 4 bed • 3 bath • 1625 ft²
4 bedroom bungalow for sale in Parslows Hillock, Princes Risborough, Buckinghamshire, HP27 — £825,000 • 4 bed • 3 bath • 1625 ft²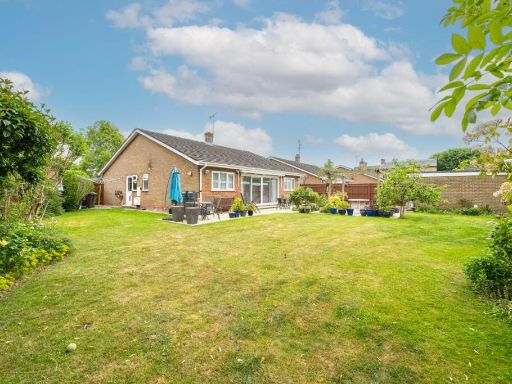 3 bedroom detached bungalow for sale in Manor Farm Close, Weston, HP22 — £725,000 • 3 bed • 2 bath • 1525 ft²
3 bedroom detached bungalow for sale in Manor Farm Close, Weston, HP22 — £725,000 • 3 bed • 2 bath • 1525 ft²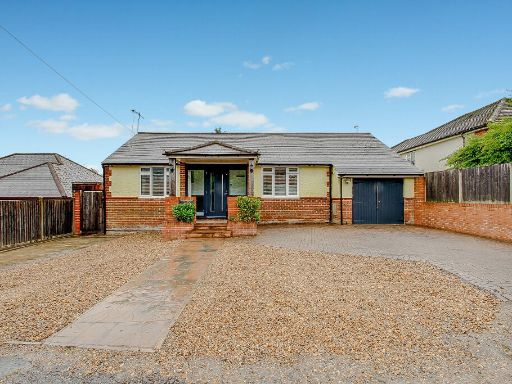 4 bedroom detached bungalow for sale in Handleton Common, HP14 — £750,000 • 4 bed • 2 bath • 1689 ft²
4 bedroom detached bungalow for sale in Handleton Common, HP14 — £750,000 • 4 bed • 2 bath • 1689 ft²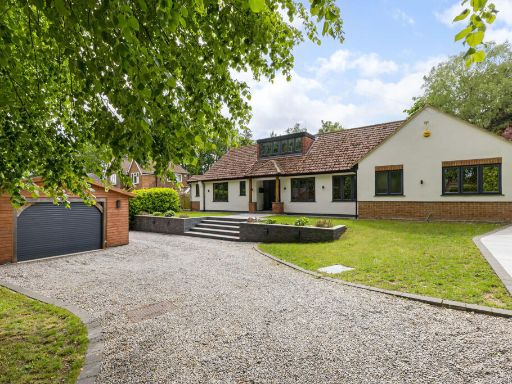 5 bedroom detached house for sale in New Road, Little Kingshill, Great Missenden, HP16 — £1,375,000 • 5 bed • 5 bath • 3048 ft²
5 bedroom detached house for sale in New Road, Little Kingshill, Great Missenden, HP16 — £1,375,000 • 5 bed • 5 bath • 3048 ft²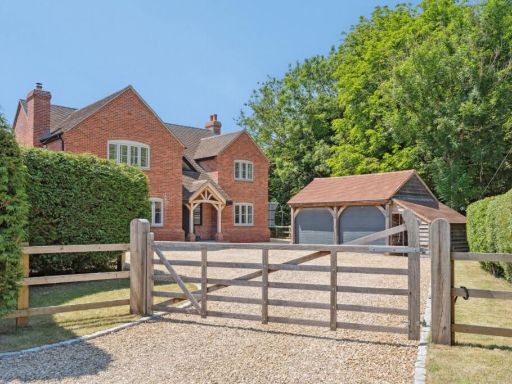 5 bedroom detached house for sale in Meadle, Aylesbury, HP17 — £1,500,000 • 5 bed • 3 bath • 2894 ft²
5 bedroom detached house for sale in Meadle, Aylesbury, HP17 — £1,500,000 • 5 bed • 3 bath • 2894 ft²