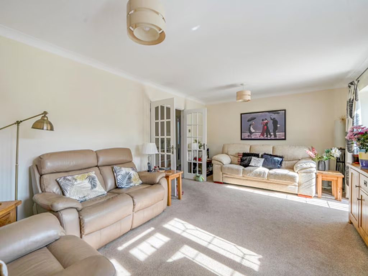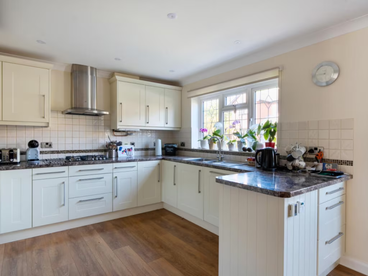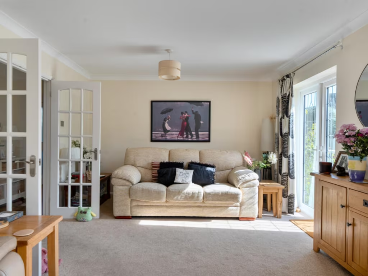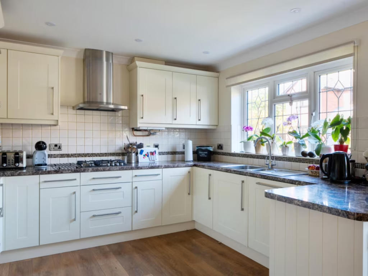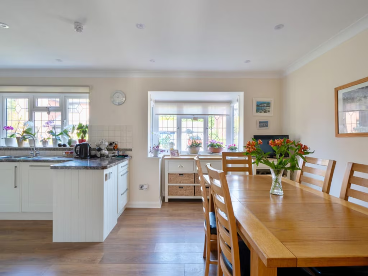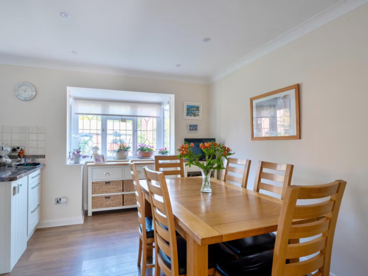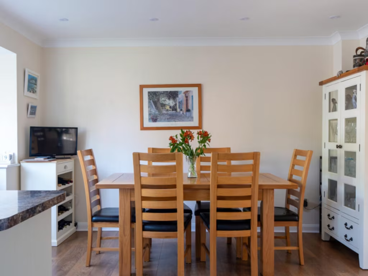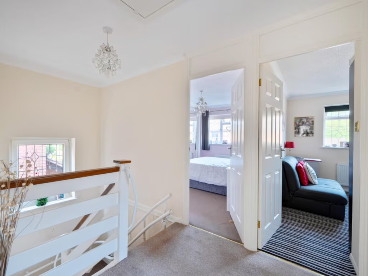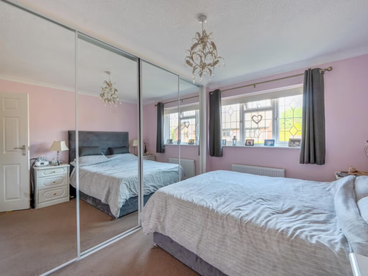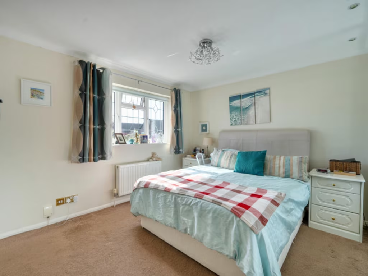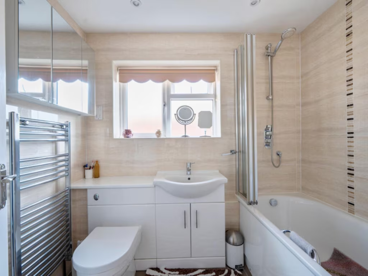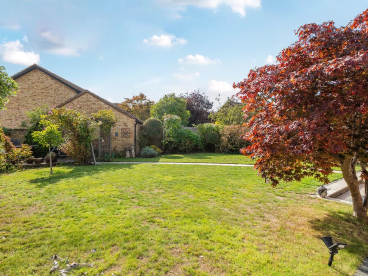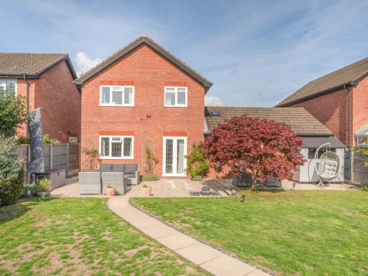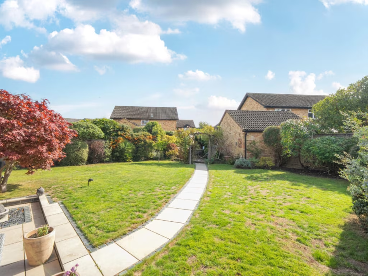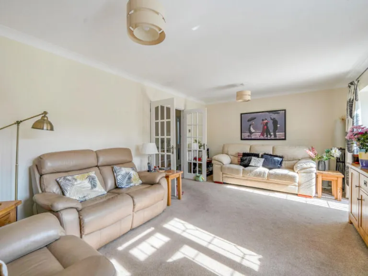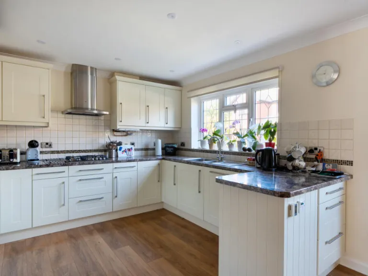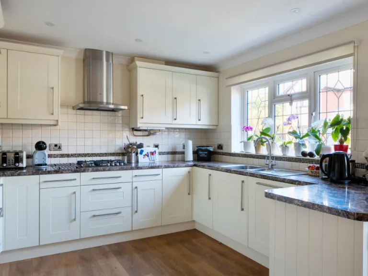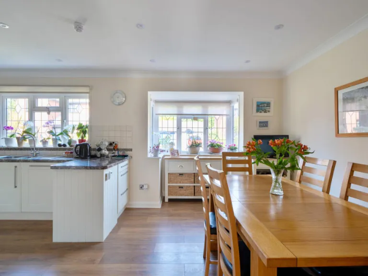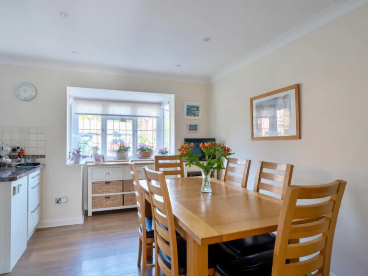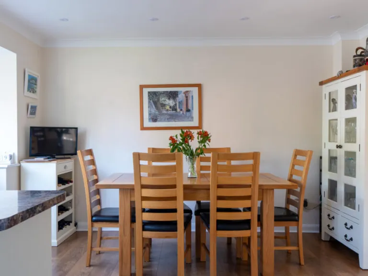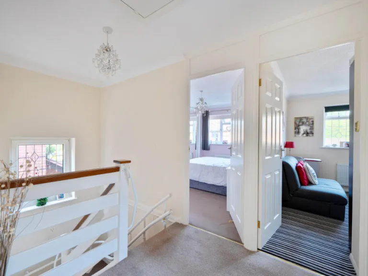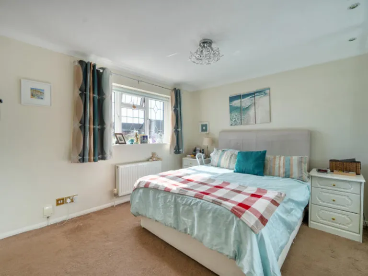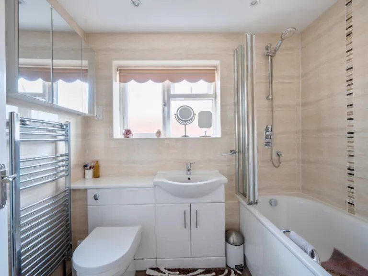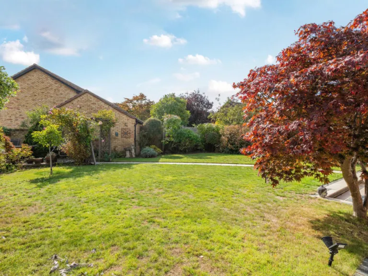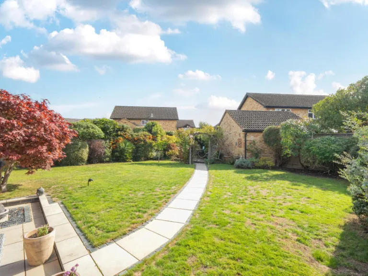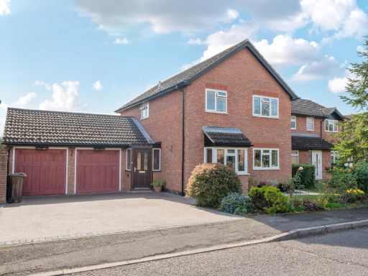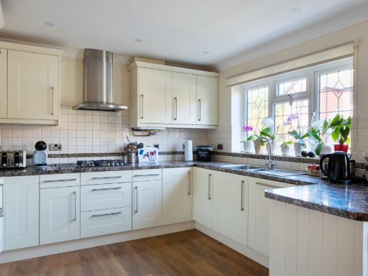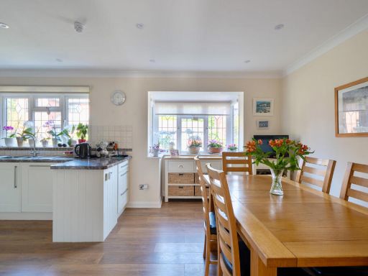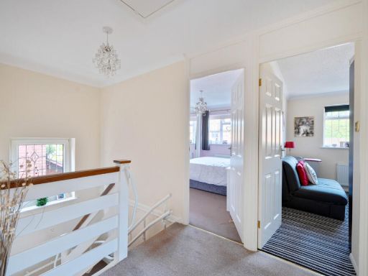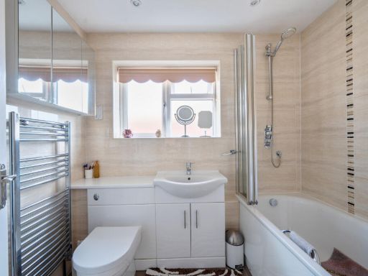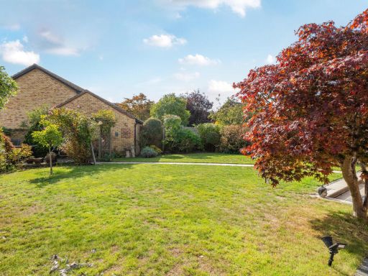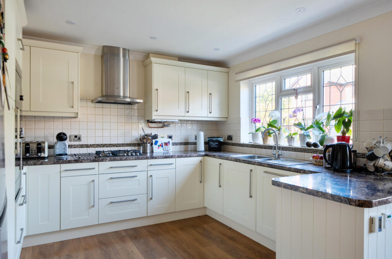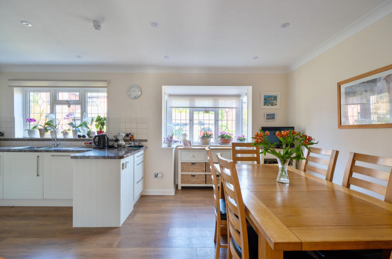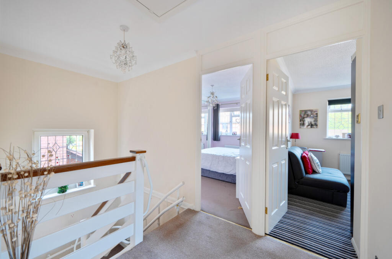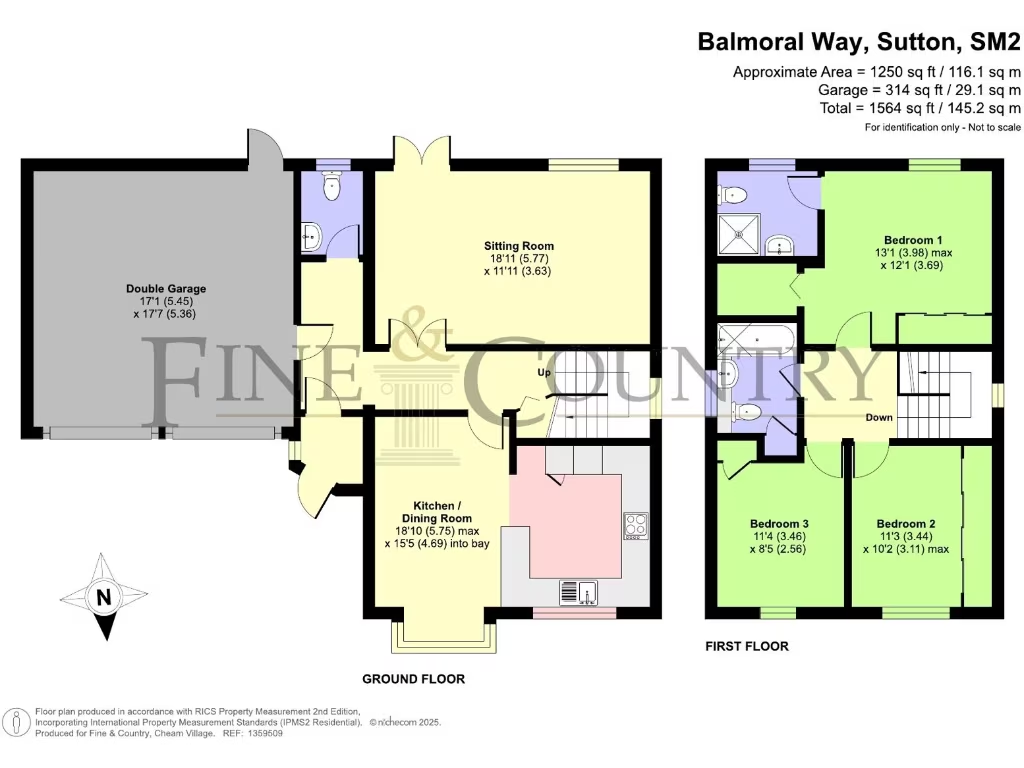Summary - 17 BALMORAL WAY SUTTON SM2 6PD
3 bed 2 bath Detached
Spacious parking, garden and family-focused layout in Belmont.
Three bedrooms with principal en‑suite (originally four bedrooms)
Large double garage plus wide driveway, internal access
Enclosed low‑maintenance rear garden, good indoor–outdoor flow
EPC rating C — moderate energy efficiency
Council Tax Band F — higher annual property tax
Freehold tenure; constructed 1983–1990 with cavity walls
Triple glazing and mains gas central heating (boiler and radiators)
883 sq ft internal area — comfortable but relatively compact for detached
Set within the popular Belmont area, this detached three‑bedroom house is arranged over two floors and aimed squarely at families seeking practical space and strong local amenities. The ground floor features a sitting room with French doors opening onto an enclosed rear garden and an open-plan kitchen/dining area that forms the social heart of the home. A cloakroom/WC adds everyday convenience.
Upstairs there are three bedrooms, the principal benefitting from an en‑suite created from an original fourth bedroom — a useful private retreat for parents and a clear opportunity to reinstate a fourth bedroom if required. The family bathroom serves the remaining bedrooms. Overall internal floor area is 883 sq ft, so rooms are comfortable rather than generous for a detached home in this price bracket.
Outside the property offers strong practical parking: a broad driveway plus an attached double garage with internal access. The garden is enclosed and described as low‑maintenance, suitable for children’s play and casual entertaining. Construction dates from the 1980s, with cavity walls assumed insulated, triple glazing fitted and gas central heating via boiler and radiators.
Material negatives to note: the EPC is band C, indicating moderate energy performance, and the property sits in Council Tax Band F (higher running costs). The listed internal area is average for a family house of this type, so buyers who need larger reception rooms or additional bedrooms should consider potential extension or reconfiguration. Freehold tenure, low local crime, fast broadband and excellent mobile signal are practical positives for family life and home working.
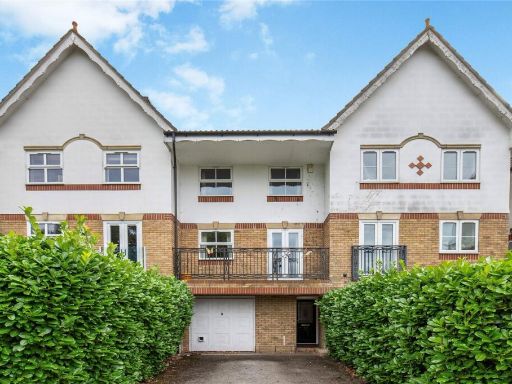 4 bedroom house for sale in Moore Way, Sutton, SM2 — £675,000 • 4 bed • 3 bath • 1076 ft²
4 bedroom house for sale in Moore Way, Sutton, SM2 — £675,000 • 4 bed • 3 bath • 1076 ft² 4 bedroom detached house for sale in Homeland Drive, Sutton, SM2 — £750,000 • 4 bed • 2 bath • 1186 ft²
4 bedroom detached house for sale in Homeland Drive, Sutton, SM2 — £750,000 • 4 bed • 2 bath • 1186 ft²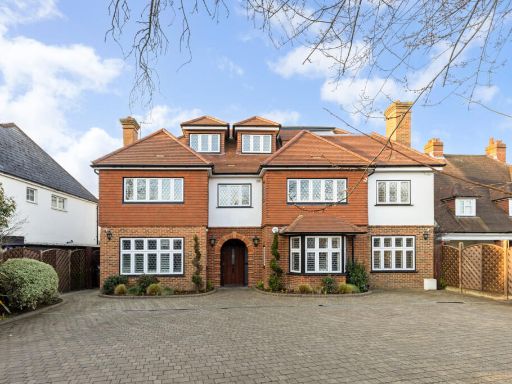 6 bedroom detached house for sale in The Crescent, Belmont, Sutton, Surrey, SM2 — £2,195,000 • 6 bed • 6 bath • 5000 ft²
6 bedroom detached house for sale in The Crescent, Belmont, Sutton, Surrey, SM2 — £2,195,000 • 6 bed • 6 bath • 5000 ft²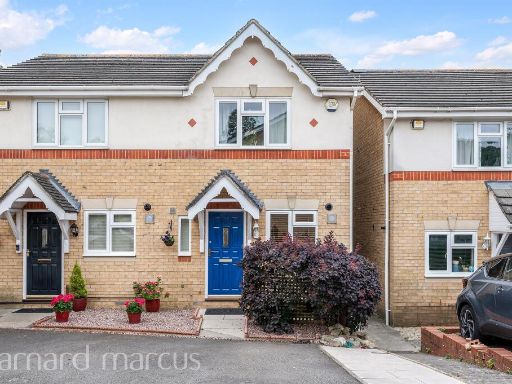 2 bedroom semi-detached house for sale in Baron Close, Sutton, SM2 — £490,000 • 2 bed • 1 bath • 687 ft²
2 bedroom semi-detached house for sale in Baron Close, Sutton, SM2 — £490,000 • 2 bed • 1 bath • 687 ft²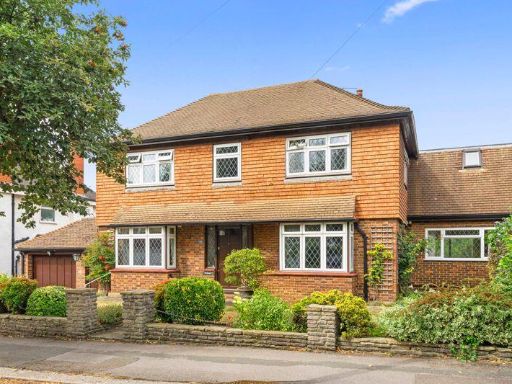 5 bedroom detached house for sale in Chalgrove Road, South Sutton, SM2 — £1,200,000 • 5 bed • 2 bath • 2524 ft²
5 bedroom detached house for sale in Chalgrove Road, South Sutton, SM2 — £1,200,000 • 5 bed • 2 bath • 2524 ft²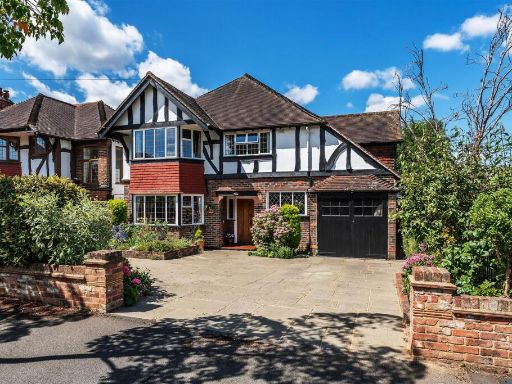 4 bedroom detached house for sale in Woodbury Drive, South Sutton, SM2 — £1,150,000 • 4 bed • 1 bath • 1864 ft²
4 bedroom detached house for sale in Woodbury Drive, South Sutton, SM2 — £1,150,000 • 4 bed • 1 bath • 1864 ft²
