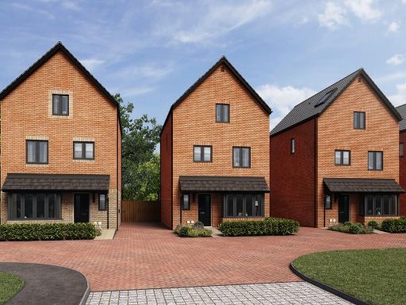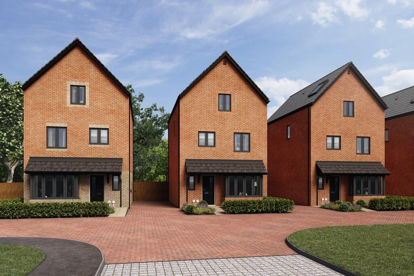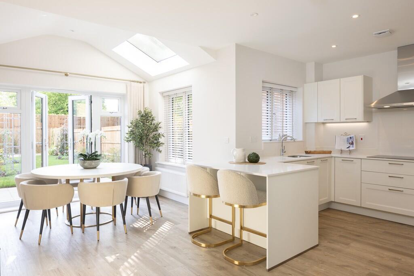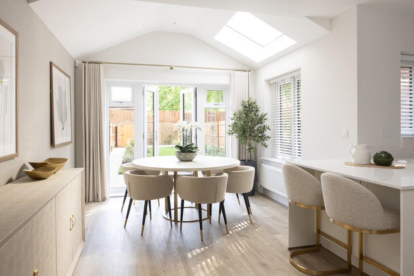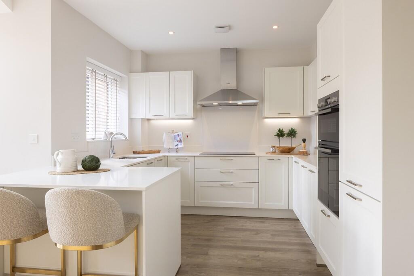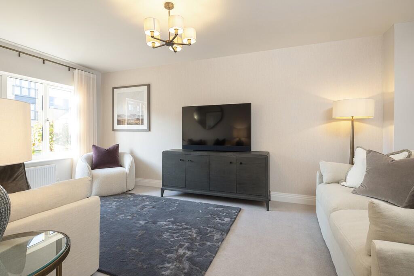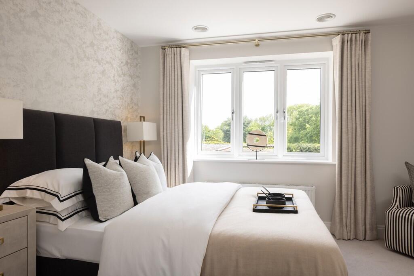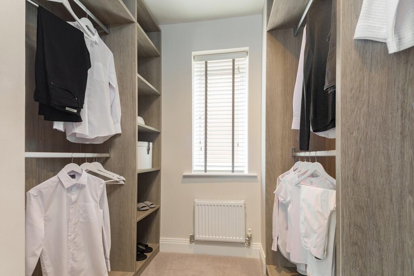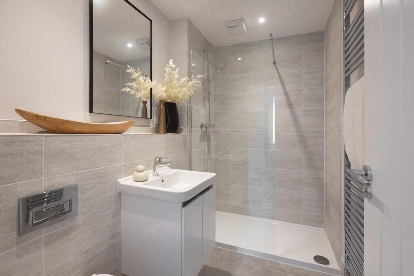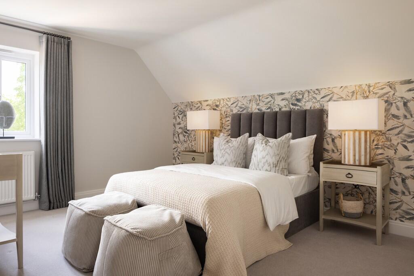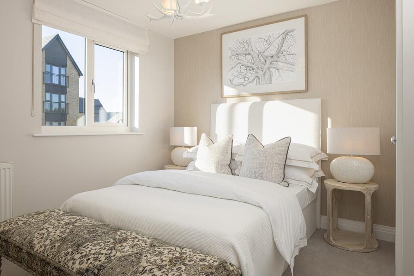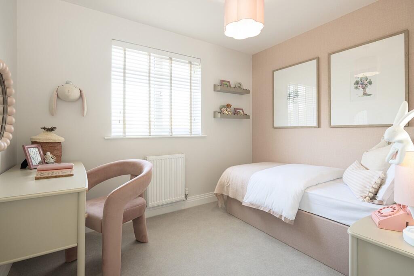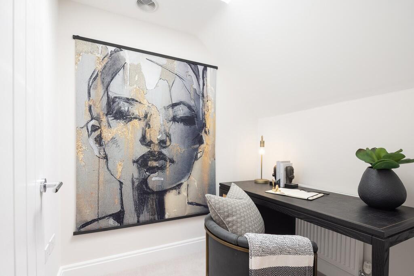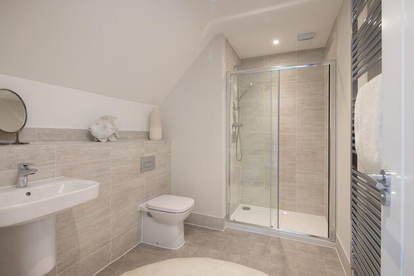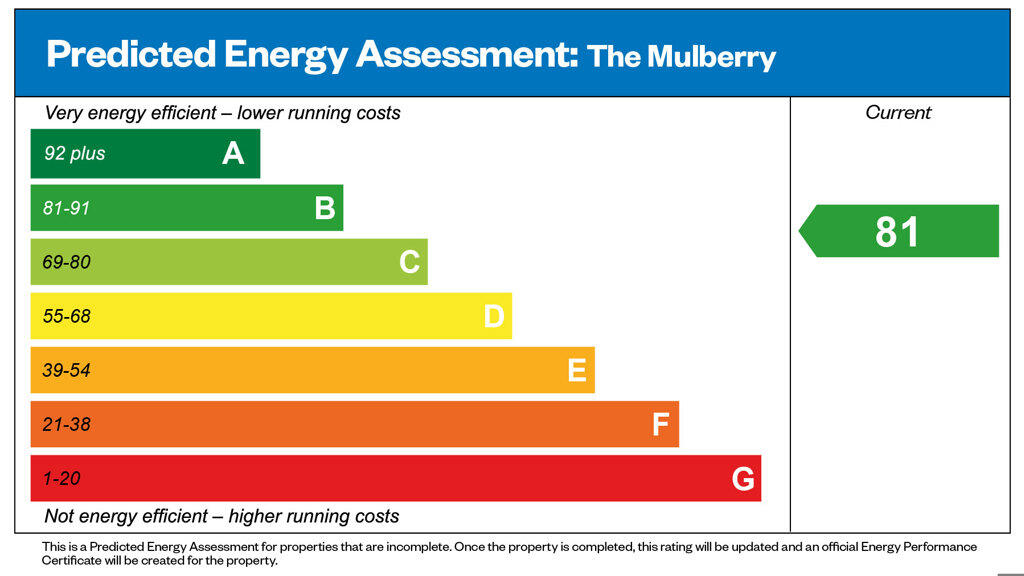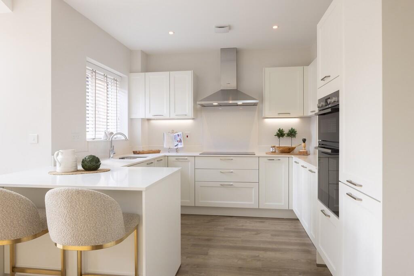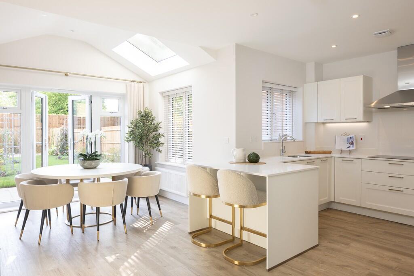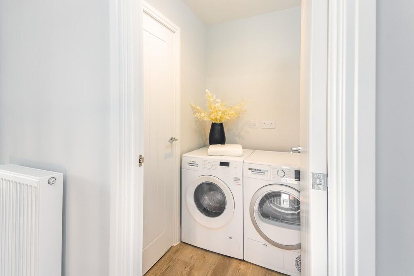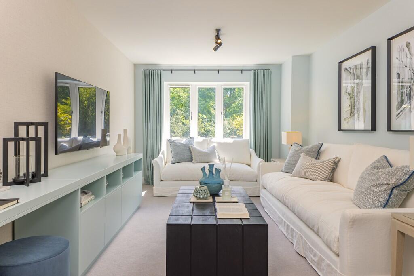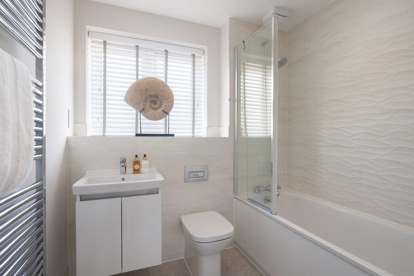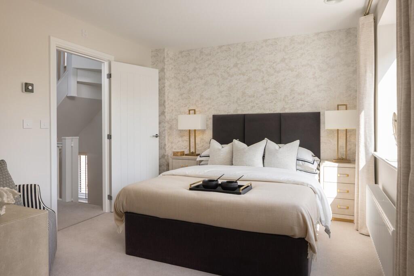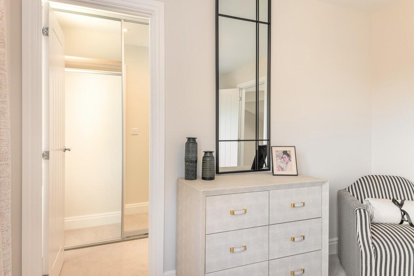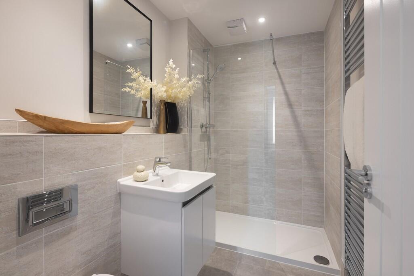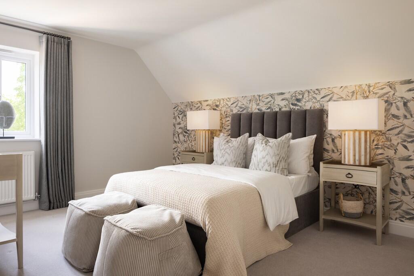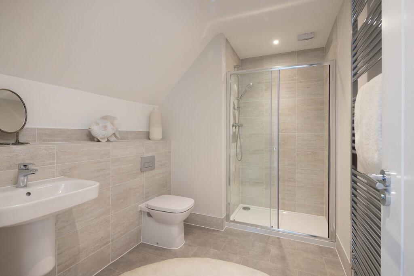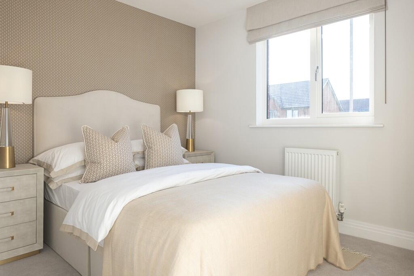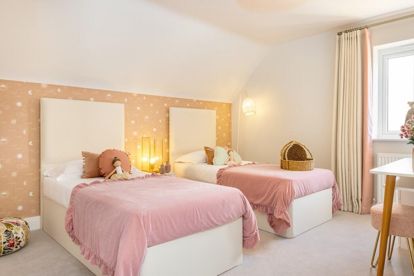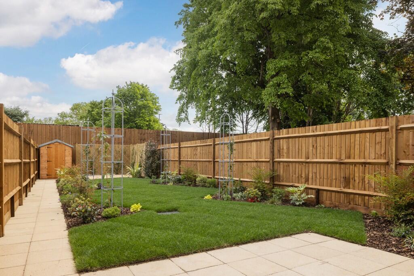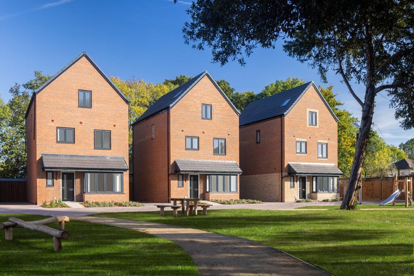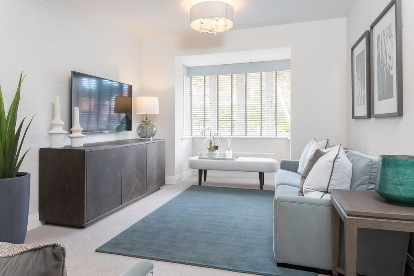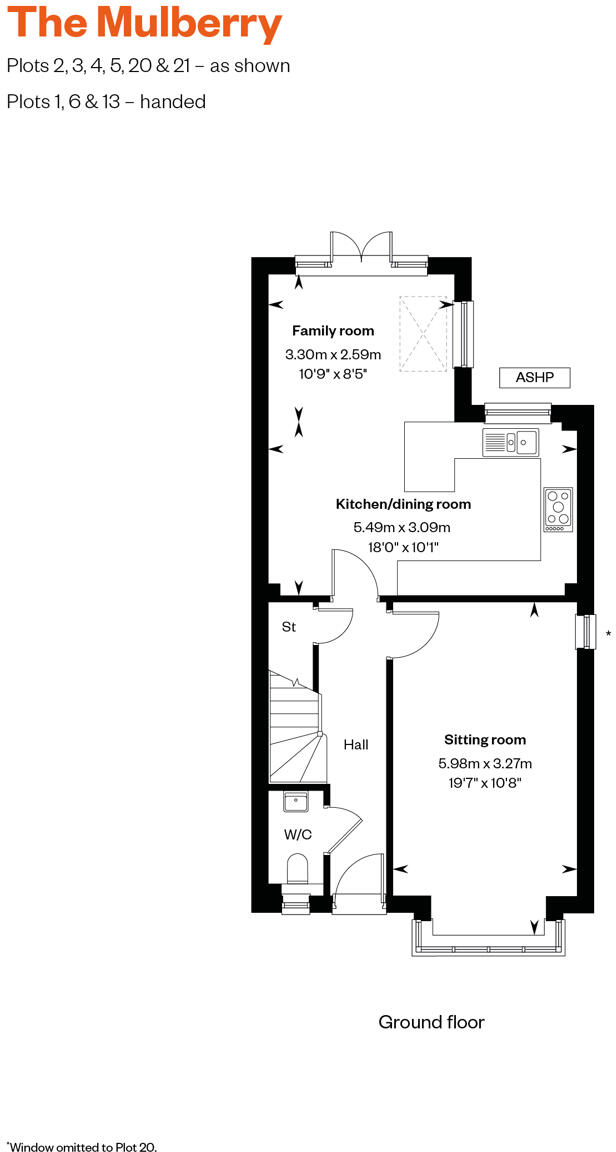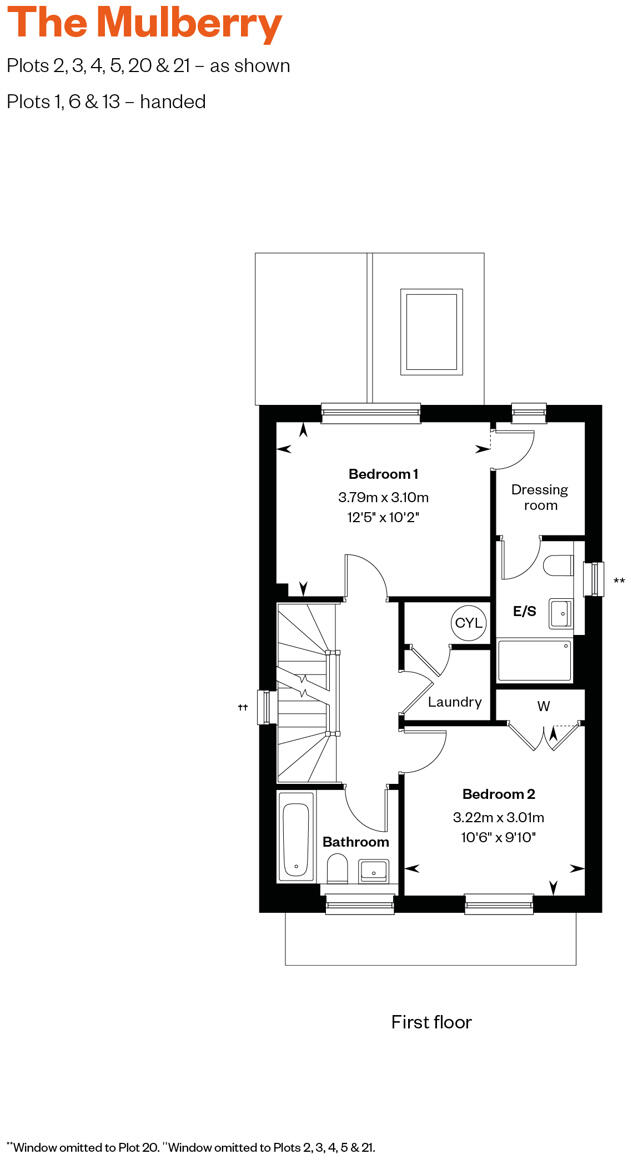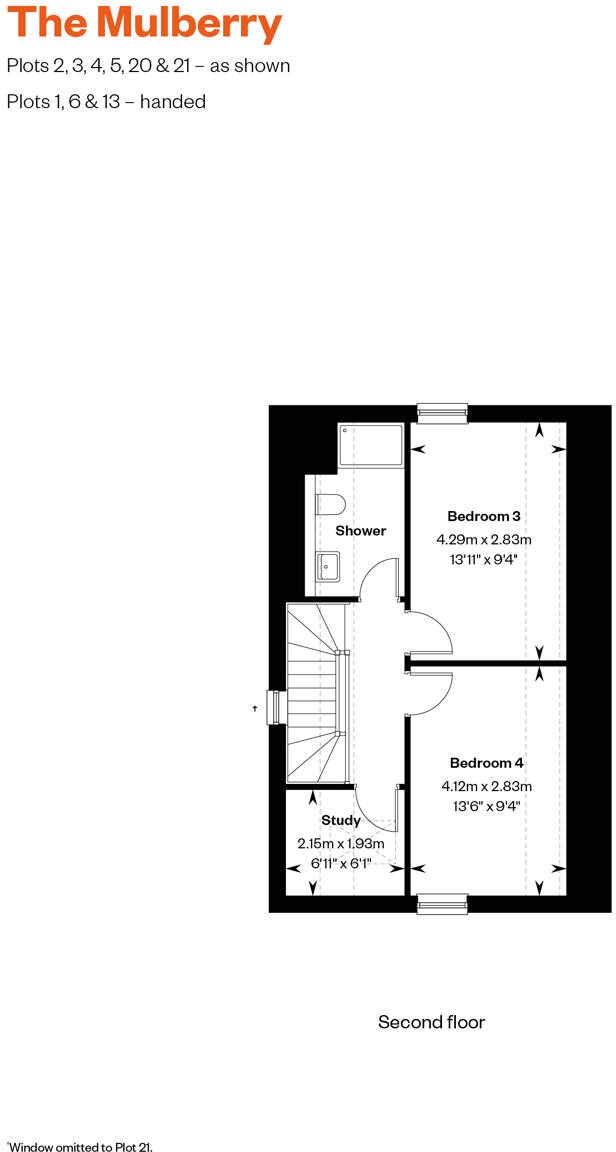Summary -
26 Stapleton Close,Egham,TW20 8HY
TW20 8HY
4 bed 1 bath Detached
Spacious family living near Egham high street with parking and warranty.
Four double bedrooms with dressing room and principal en suite
Open-plan Bosch-equipped kitchen/dining/family room with French doors
Separate study and laundry room for flexible family use
1,576 sq ft across three storeys — generous family layout
Two off-street parking spaces plus EV charging point
Turfed rear garden; ready to move into
10-year NHBC warranty and two years after-sales service
Bathroom count listed inconsistently — confirm exact number
This spacious three-storey detached house offers generous living spaces across 1,576 sq ft, designed for family life and modern convenience. The ground floor features a bay-front sitting room and a dual-aspect open-plan kitchen/dining/family area with integrated Bosch appliances and French doors leading to a newly turfed rear garden. Two off-street parking spaces include an EV charging point.
The first floor includes the principal bedroom with dressing room and en suite, plus a useful laundry room; the top floor provides two further double bedrooms and a separate study — good flexibility for home working or children’s zoning. The home is sold as a new build with a 10-year NHBC warranty and two years of after-sales support.
Practical details you should know: a £10,000 stamp duty contribution is available (terms apply), the property is listed as freehold with a below-average service charge of £500, and the EPC is rated B. The development is around a 15-minute walk from Egham high street and benefits from strong road and rail links to the M25 and London.
Buyers should note a data inconsistency on bathroom numbers; descriptions reference multiple shower and bathroom spaces but the summary lists one bathroom — verify the exact bathroom count before proceeding. Overall, this Mulberry layout suits growing families seeking modern finishes, built-in appliances, parking and a garden, with warranty cover for added reassurance.
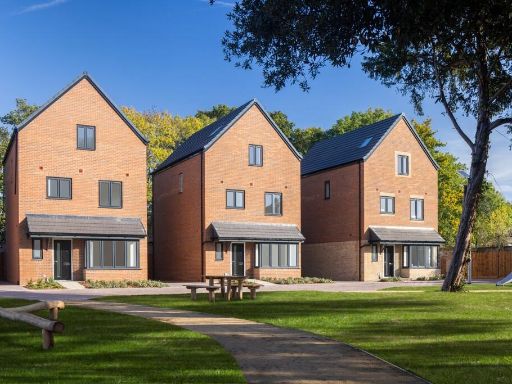 4 bedroom detached house for sale in Thorpe Lea Road,
Egham,
TW208HY, TW20 — £799,950 • 4 bed • 1 bath • 1576 ft²
4 bedroom detached house for sale in Thorpe Lea Road,
Egham,
TW208HY, TW20 — £799,950 • 4 bed • 1 bath • 1576 ft²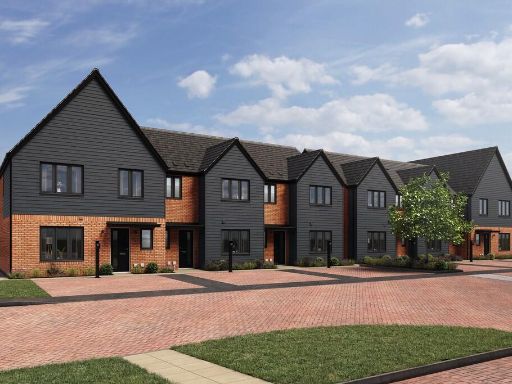 4 bedroom end of terrace house for sale in Thorpe Lea Road,
Egham,
TW208HY, TW20 — £675,000 • 4 bed • 1 bath • 775 ft²
4 bedroom end of terrace house for sale in Thorpe Lea Road,
Egham,
TW208HY, TW20 — £675,000 • 4 bed • 1 bath • 775 ft²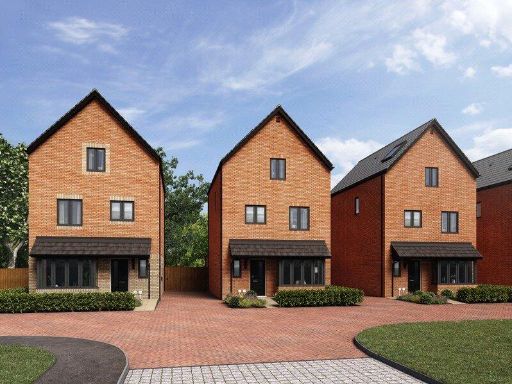 4 bedroom detached house for sale in Maple Croft, 14 Stapleton Close, Egham, TW20 — £809,950 • 4 bed • 3 bath • 1576 ft²
4 bedroom detached house for sale in Maple Croft, 14 Stapleton Close, Egham, TW20 — £809,950 • 4 bed • 3 bath • 1576 ft²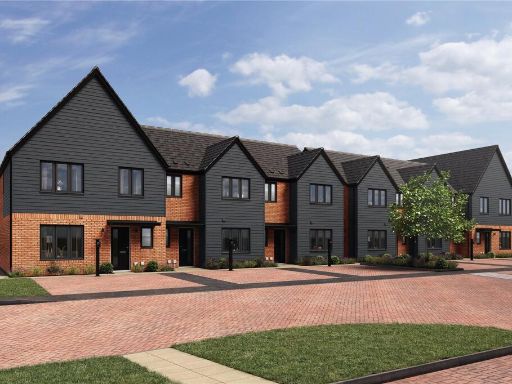 4 bedroom end of terrace house for sale in Stapleton Close, Egham, Surrey, TW20 — £675,000 • 4 bed • 2 bath • 1140 ft²
4 bedroom end of terrace house for sale in Stapleton Close, Egham, Surrey, TW20 — £675,000 • 4 bed • 2 bath • 1140 ft²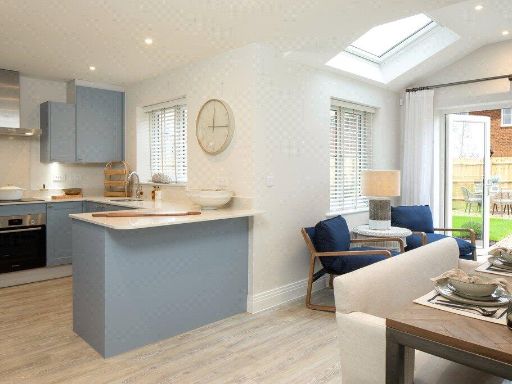 3 bedroom terraced house for sale in Stapleton Close, Egham, Surrey, TW20 — £630,000 • 3 bed • 2 bath • 1089 ft²
3 bedroom terraced house for sale in Stapleton Close, Egham, Surrey, TW20 — £630,000 • 3 bed • 2 bath • 1089 ft²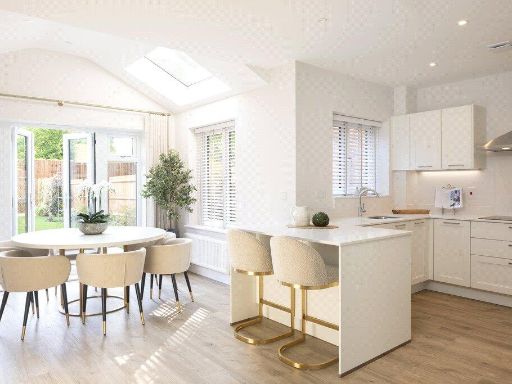 4 bedroom detached house for sale in Tram Avenue, Deepcut, Camberley, GU16 — £725,000 • 4 bed • 3 bath • 1441 ft²
4 bedroom detached house for sale in Tram Avenue, Deepcut, Camberley, GU16 — £725,000 • 4 bed • 3 bath • 1441 ft²

























































