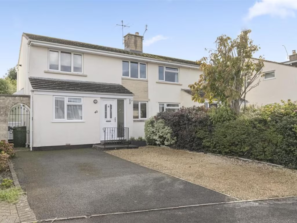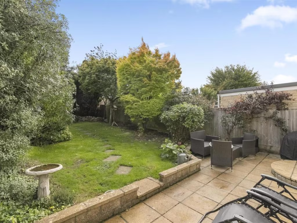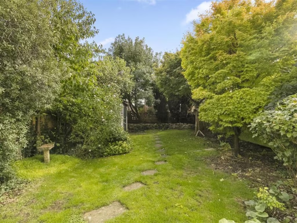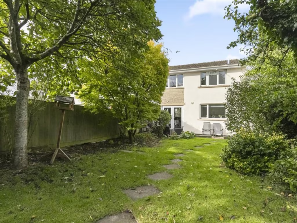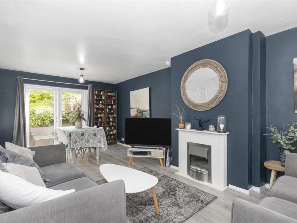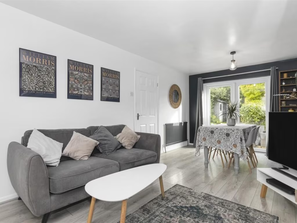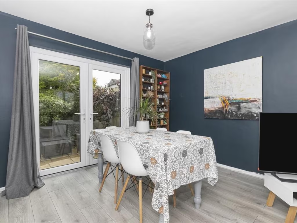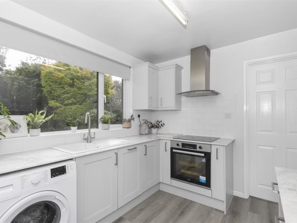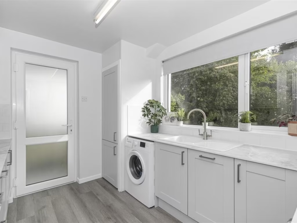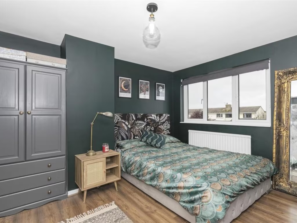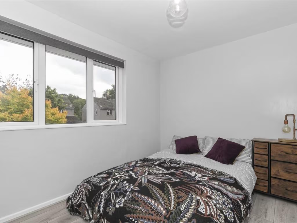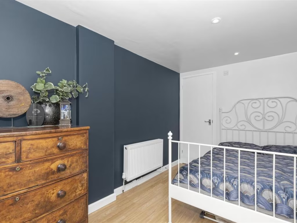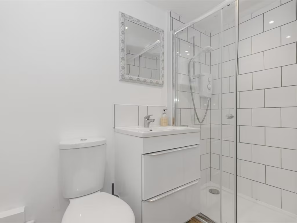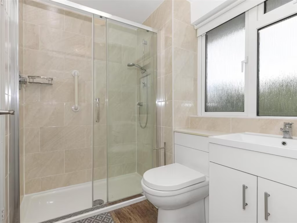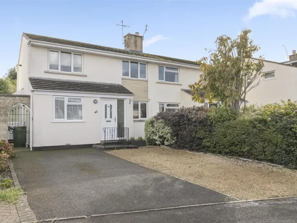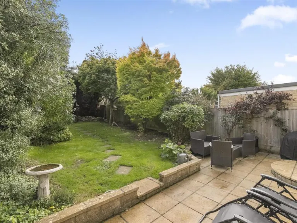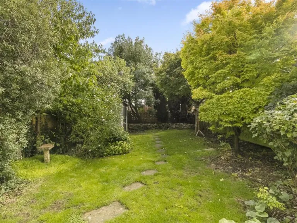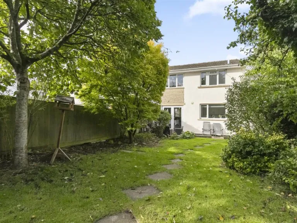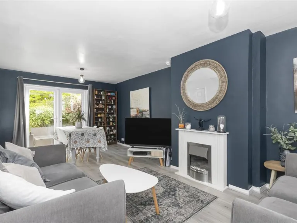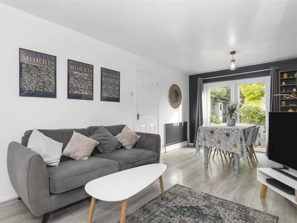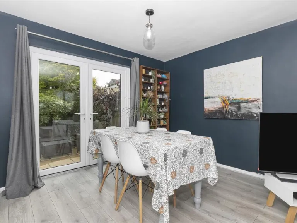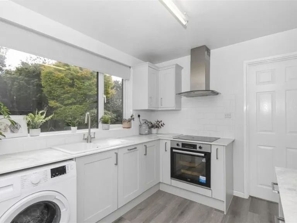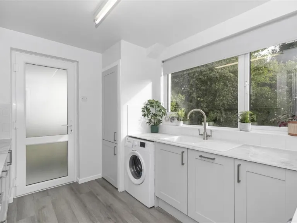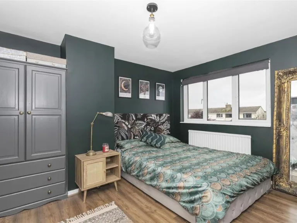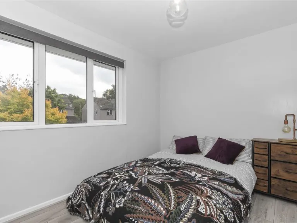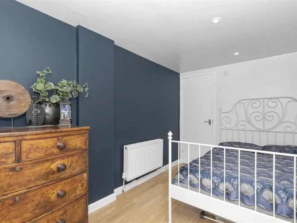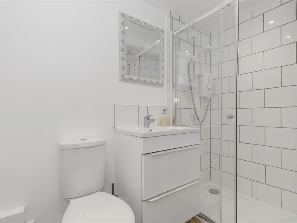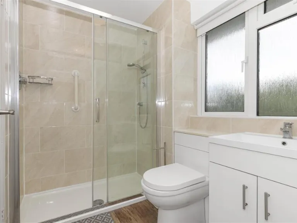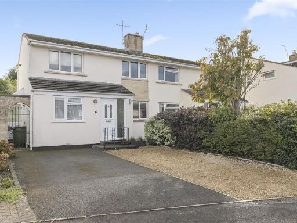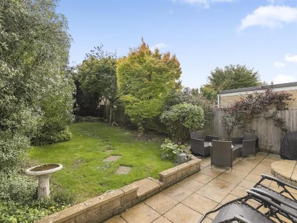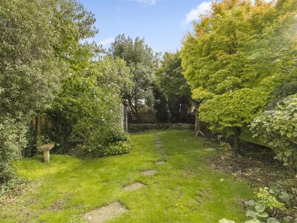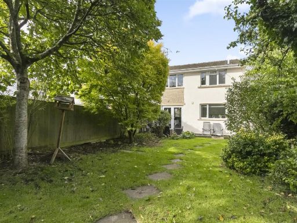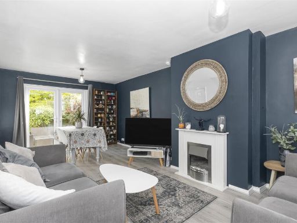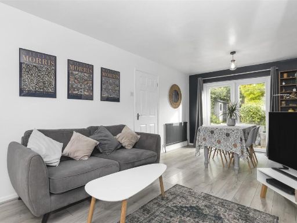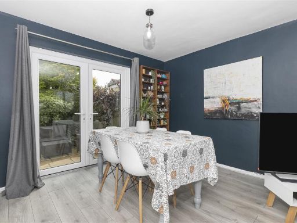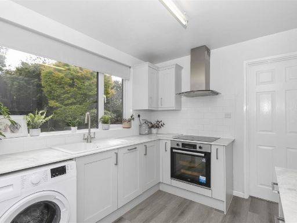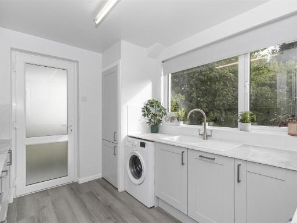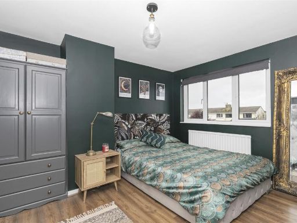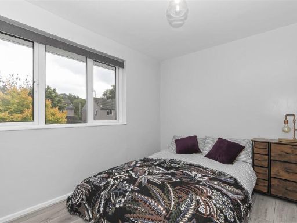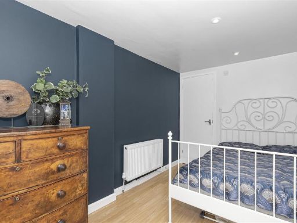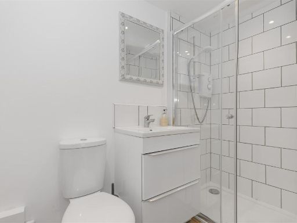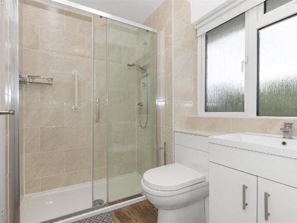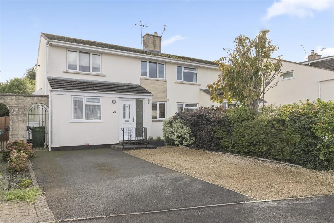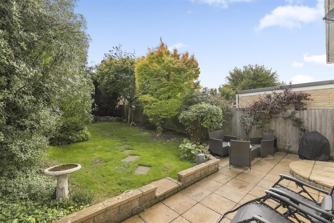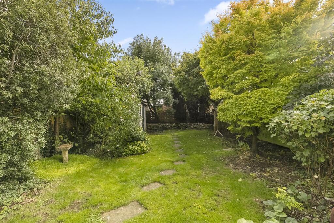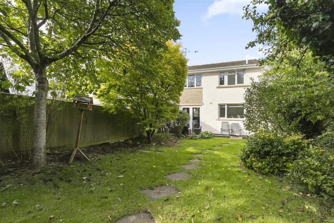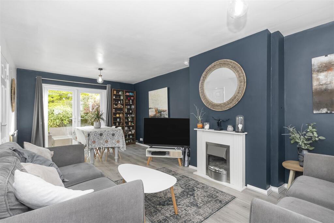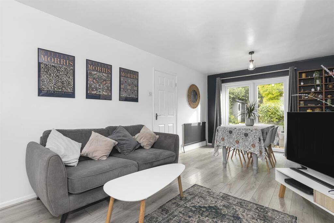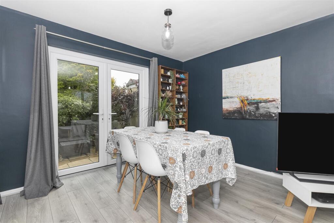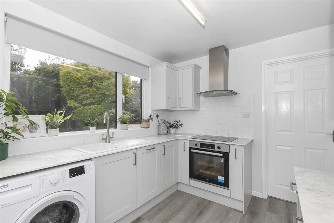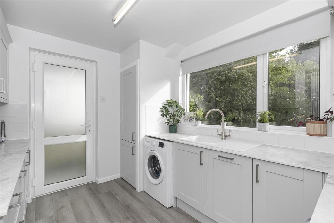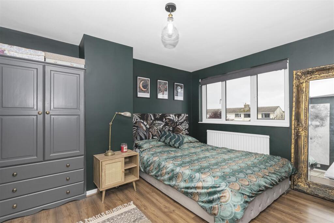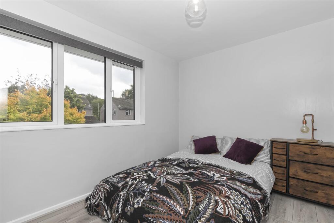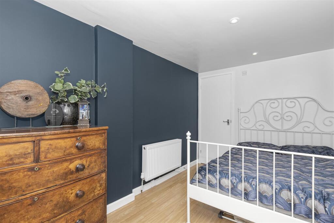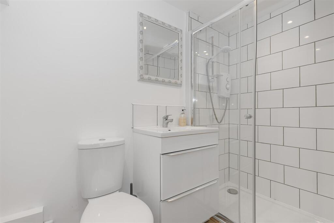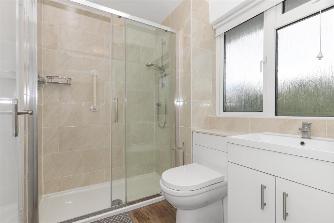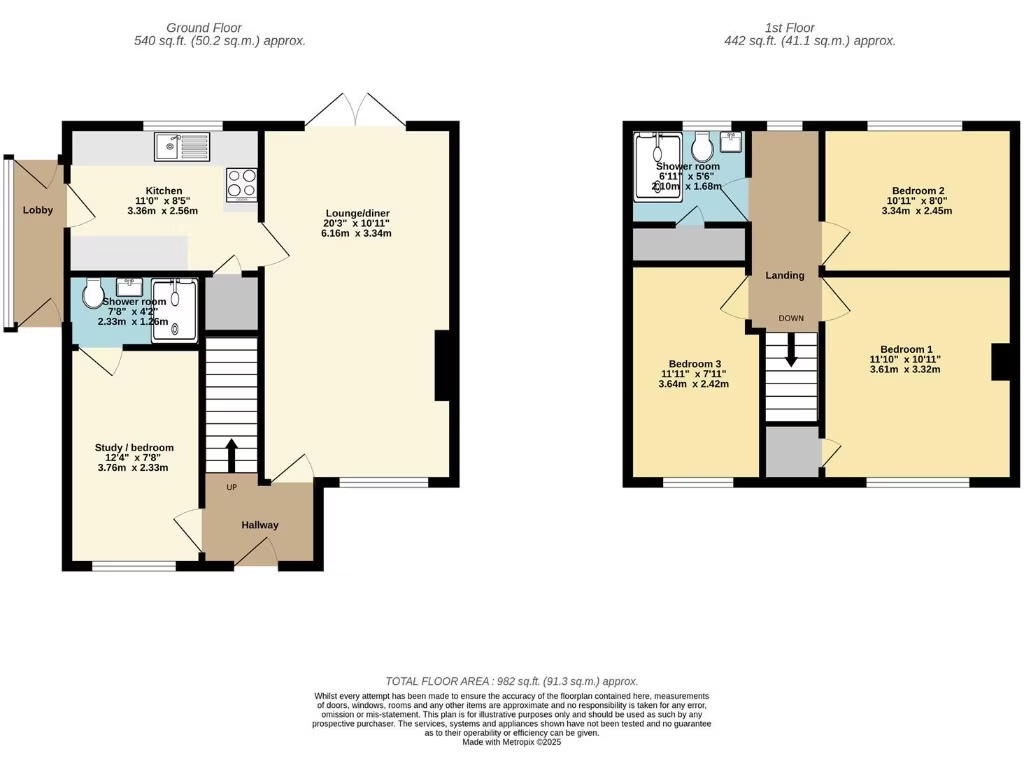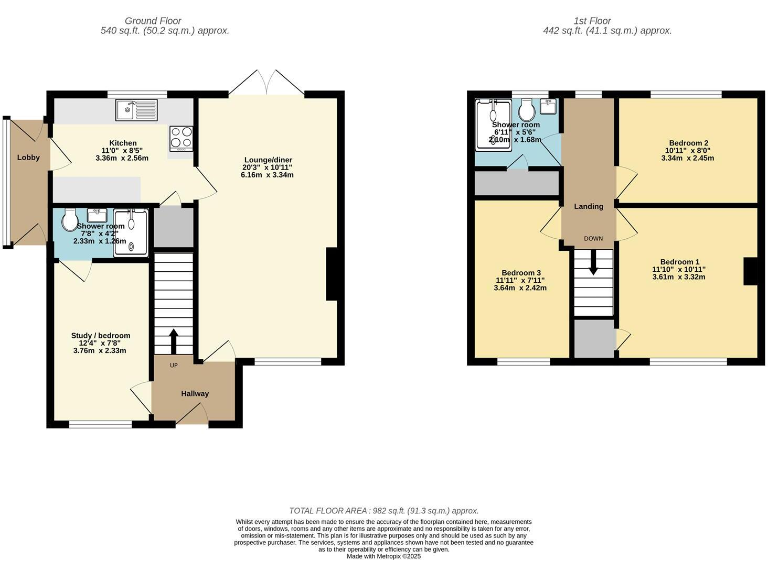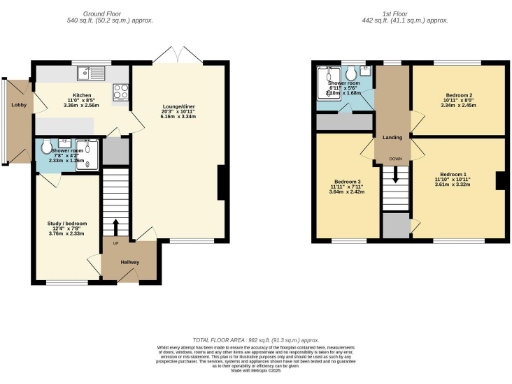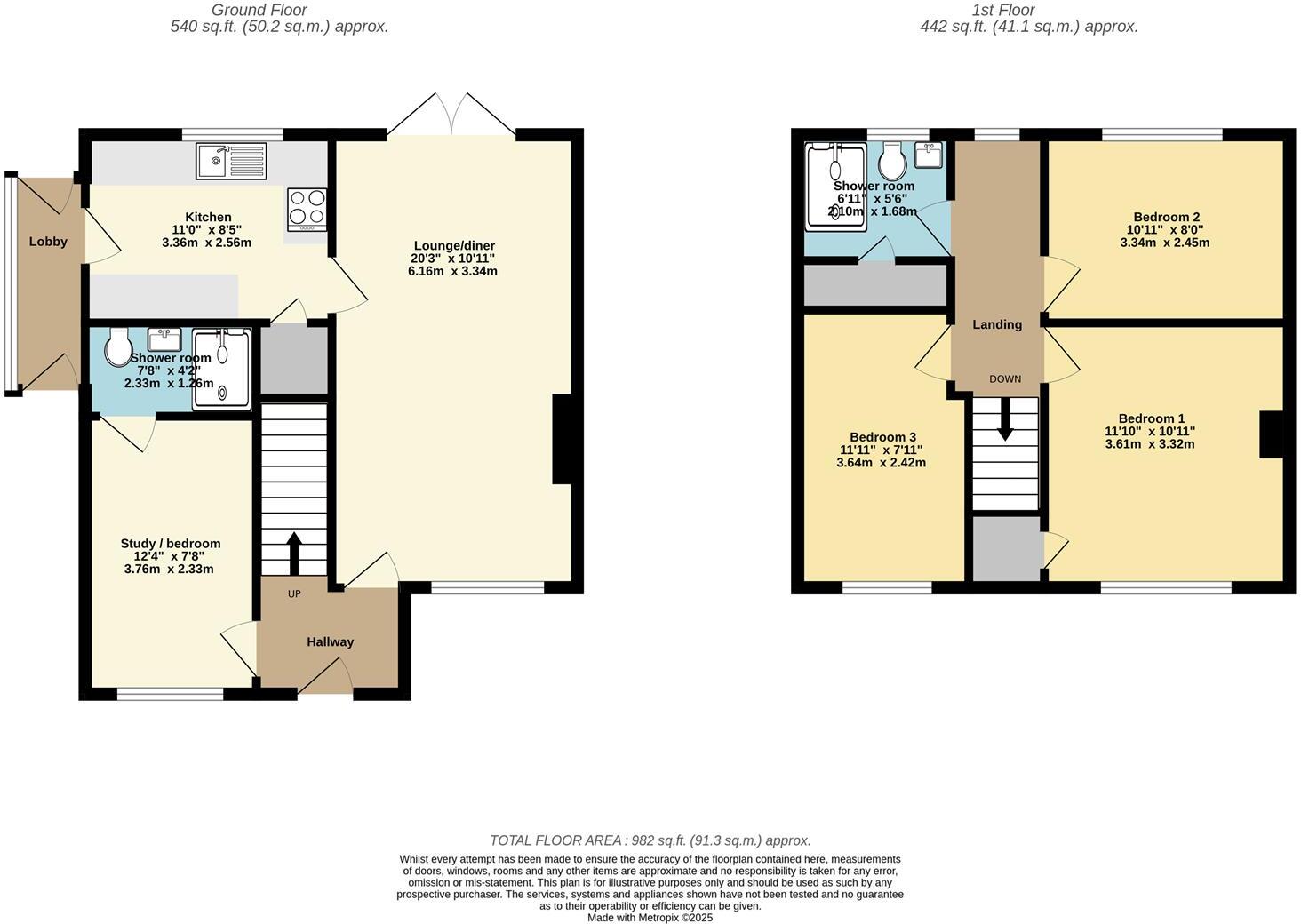Summary - 40 THE GLEBE TIMSBURY BATH BA2 0LT
3 bed 2 bath Semi-Detached
Move-in ready three-bedroom house with sunny garden and parking.
Three double bedrooms plus ground-floor bedroom/study with en-suite
Garage converted to living space; check consents or building regs
South-facing private rear garden, bathed in natural light
Driveway for two cars; modest front garden screened by hedging
Newly renovated interior; contemporary kitchen and bathrooms
Total floor area about 982 sq ft; average-sized family footprint
Mains gas boiler and radiators; double glazing (install date unknown)
Average broadband speeds despite excellent mobile signal
Situated in a quiet cul-de-sac in desirable Timsbury, this sympathetically upgraded semi-detached home offers ready-to-move-in accommodation and practical family layout. Recent improvements present a clean, contemporary interior across an average-sized footprint (circa 982 sq ft), with a bright lounge/diner, newly fitted kitchen and modern shower rooms upstairs and downstairs.
A converted garage provides a flexible ground-floor bedroom or study with an en-suite — ideal for a home office, guest suite or multi-generational use. The property benefits from a south-facing private rear garden that maximises sunlight, and a driveway that comfortably parks two vehicles. Mains gas central heating, double glazing and filled cavity walls support efficient, conventional running costs.
Buyers should note the garage conversion has been adapted as living space; prospective purchasers may wish to confirm any associated consents or building regulation sign-offs. The plot is modest to average at the front, and broadband speeds are only average despite excellent mobile signal. The home is freehold, newly renovated and presented to a high standard, making it particularly suitable for professional couples or young families seeking a move-in-ready house in an affluent village setting.
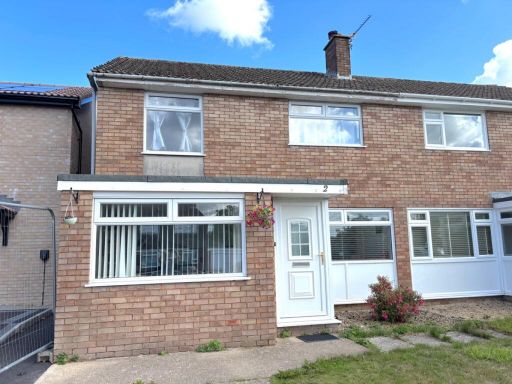 3 bedroom semi-detached house for sale in Southlands Drive, Timsbury, Bath, BA2 — £325,000 • 3 bed • 1 bath • 1082 ft²
3 bedroom semi-detached house for sale in Southlands Drive, Timsbury, Bath, BA2 — £325,000 • 3 bed • 1 bath • 1082 ft²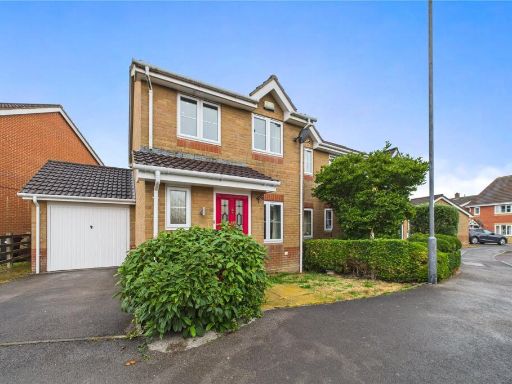 3 bedroom house for sale in Greenvale Drive, Timsbury, Bath, BA2 — £280,000 • 3 bed • 2 bath • 898 ft²
3 bedroom house for sale in Greenvale Drive, Timsbury, Bath, BA2 — £280,000 • 3 bed • 2 bath • 898 ft²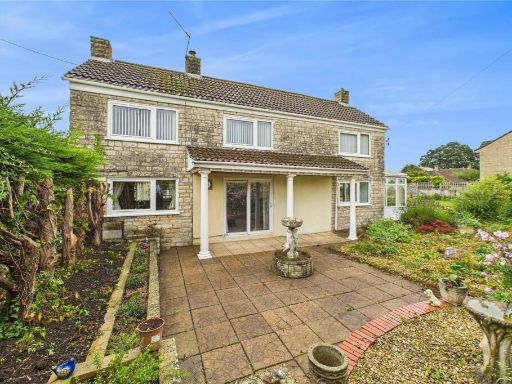 3 bedroom detached house for sale in Crocombe, Timsbury, Bath, Somerset, BA2 — £450,000 • 3 bed • 1 bath • 1109 ft²
3 bedroom detached house for sale in Crocombe, Timsbury, Bath, Somerset, BA2 — £450,000 • 3 bed • 1 bath • 1109 ft²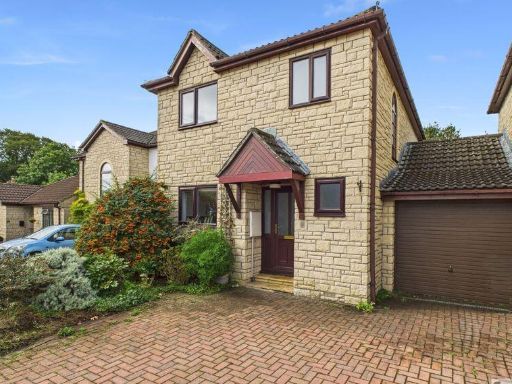 3 bedroom detached house for sale in St. Marys Green, Timsbury, BA2 — £375,000 • 3 bed • 2 bath • 954 ft²
3 bedroom detached house for sale in St. Marys Green, Timsbury, BA2 — £375,000 • 3 bed • 2 bath • 954 ft²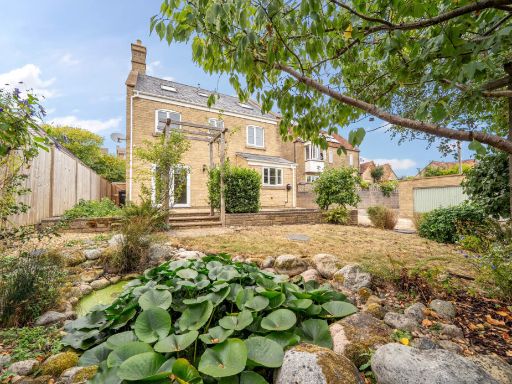 5 bedroom detached house for sale in South Road, Timsbury, BATH, Somerset, BA2 — £650,000 • 5 bed • 3 bath • 2345 ft²
5 bedroom detached house for sale in South Road, Timsbury, BATH, Somerset, BA2 — £650,000 • 5 bed • 3 bath • 2345 ft²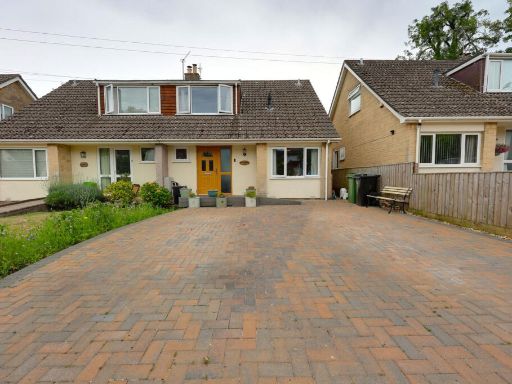 4 bedroom semi-detached house for sale in Stockholm, Newmans Lane, Timsbury, Bath, BA2 0JA, BA2 — £385,000 • 4 bed • 1 bath • 1152 ft²
4 bedroom semi-detached house for sale in Stockholm, Newmans Lane, Timsbury, Bath, BA2 0JA, BA2 — £385,000 • 4 bed • 1 bath • 1152 ft²