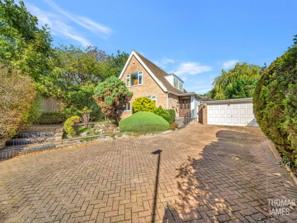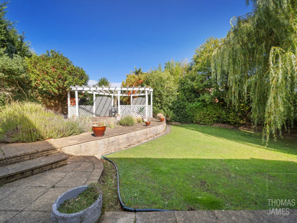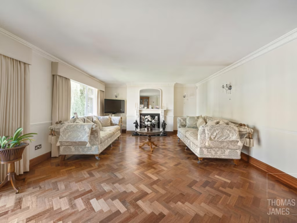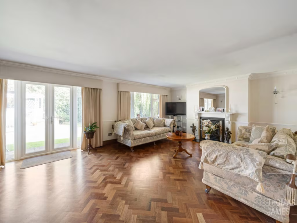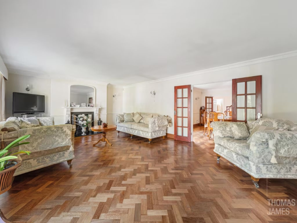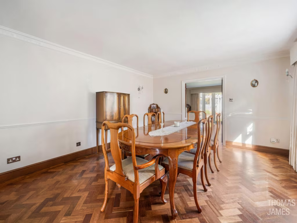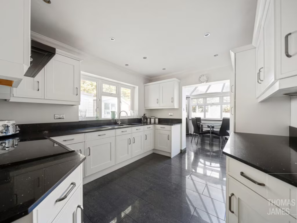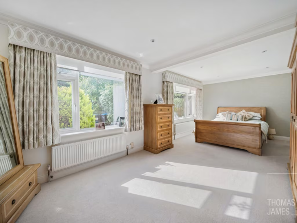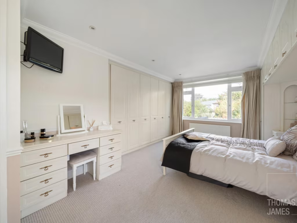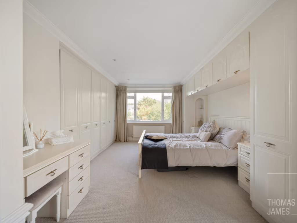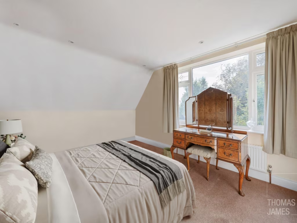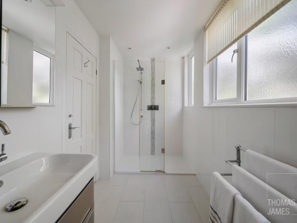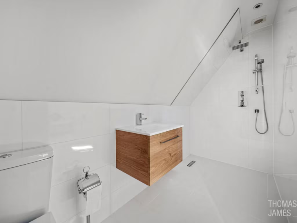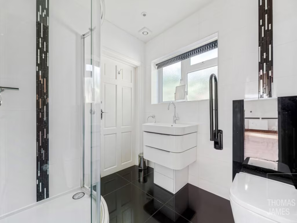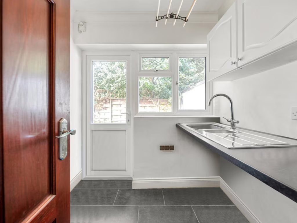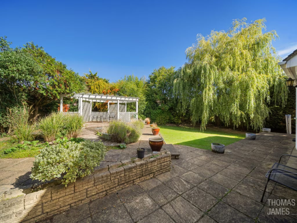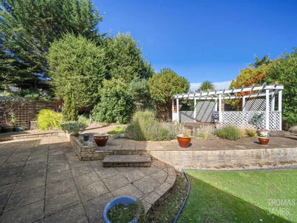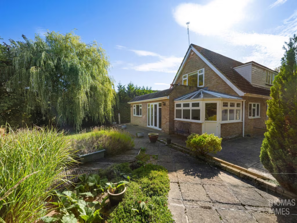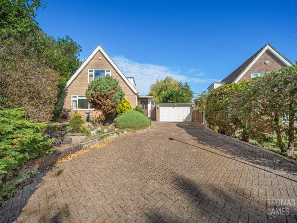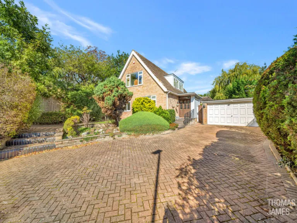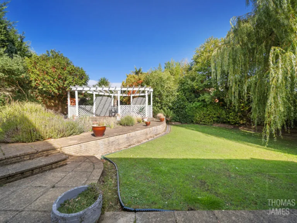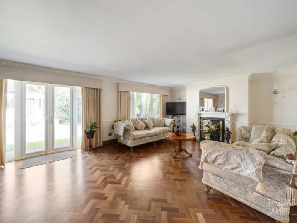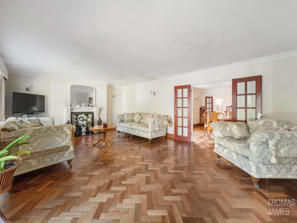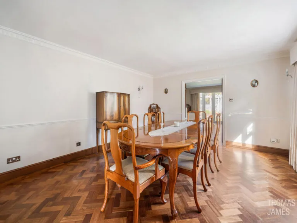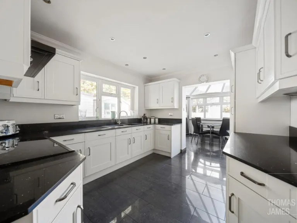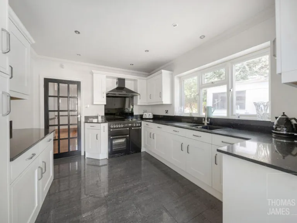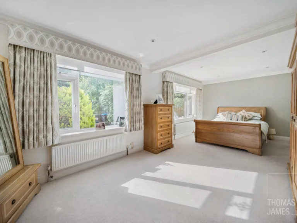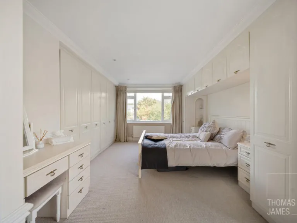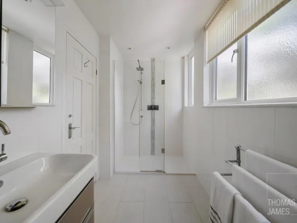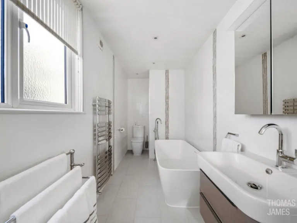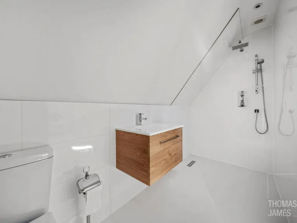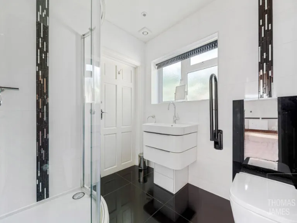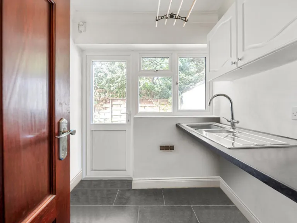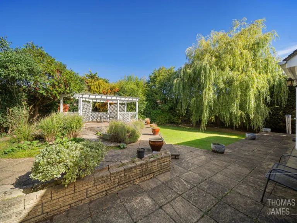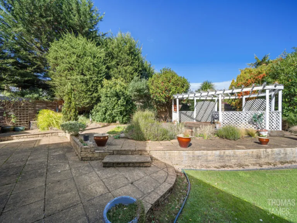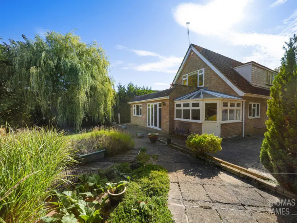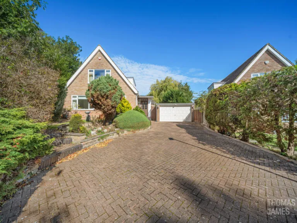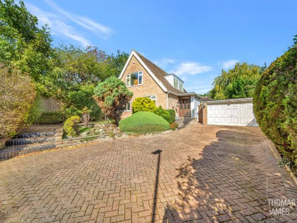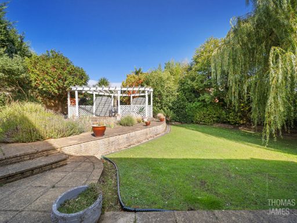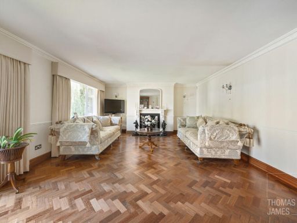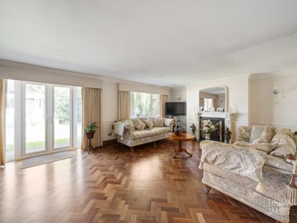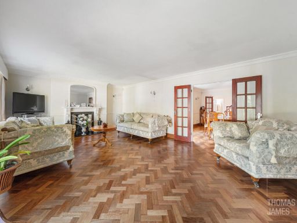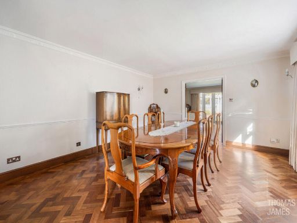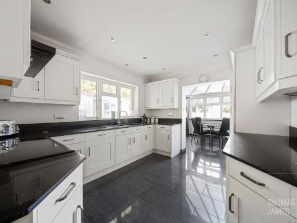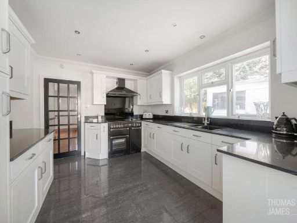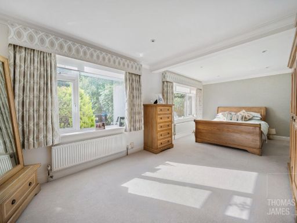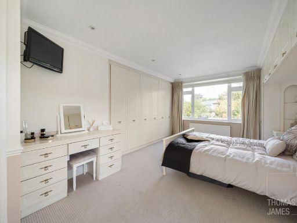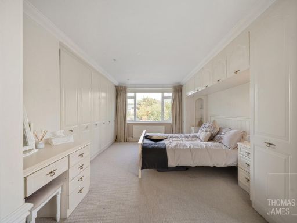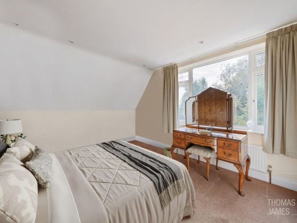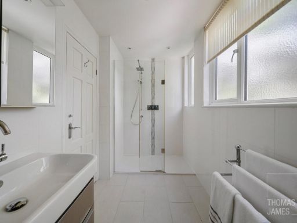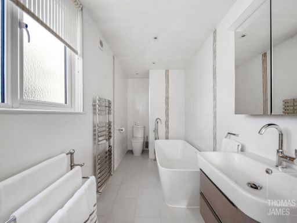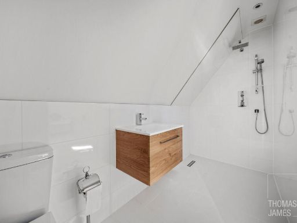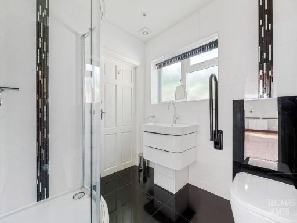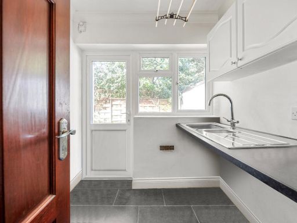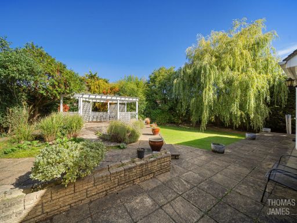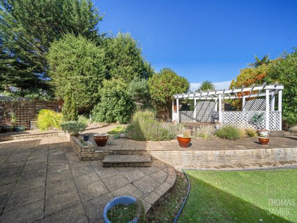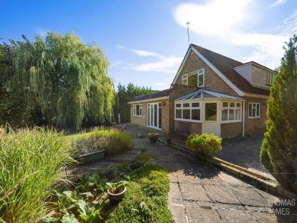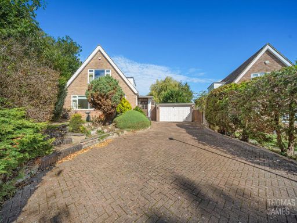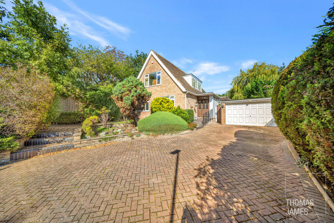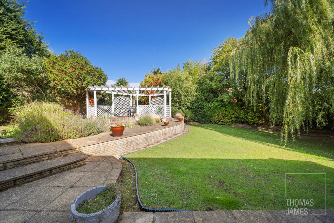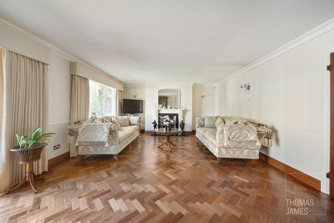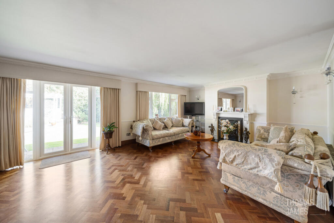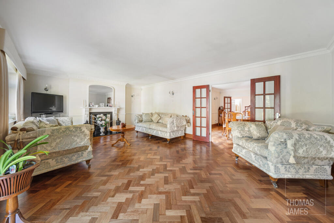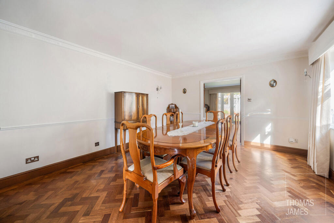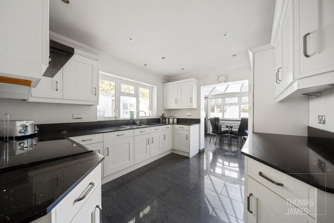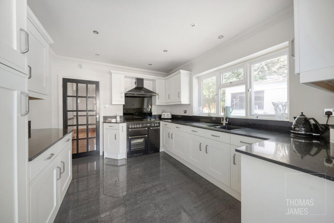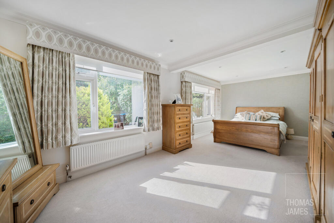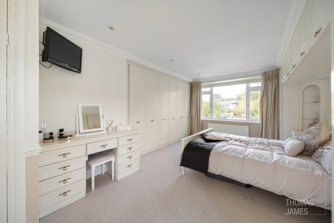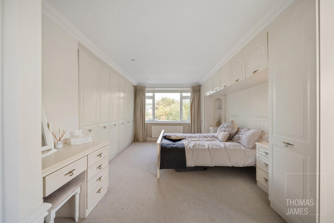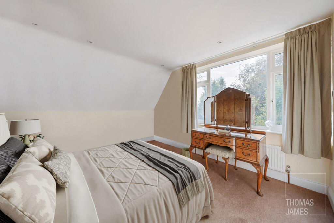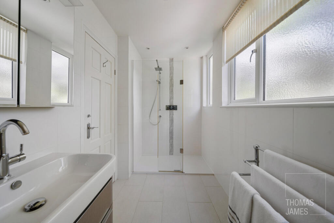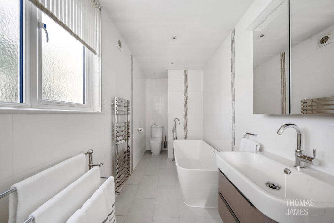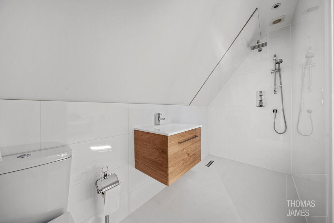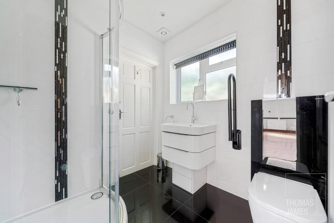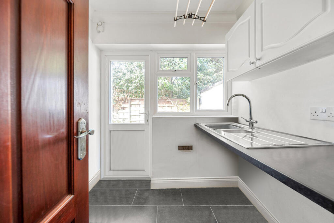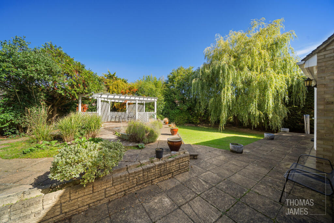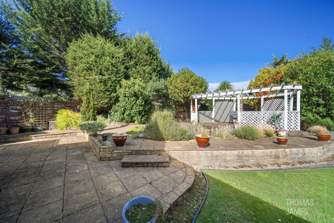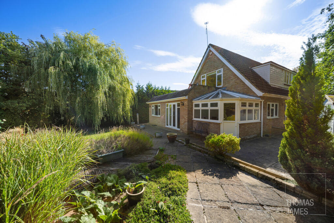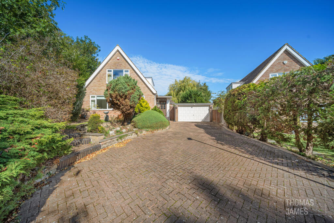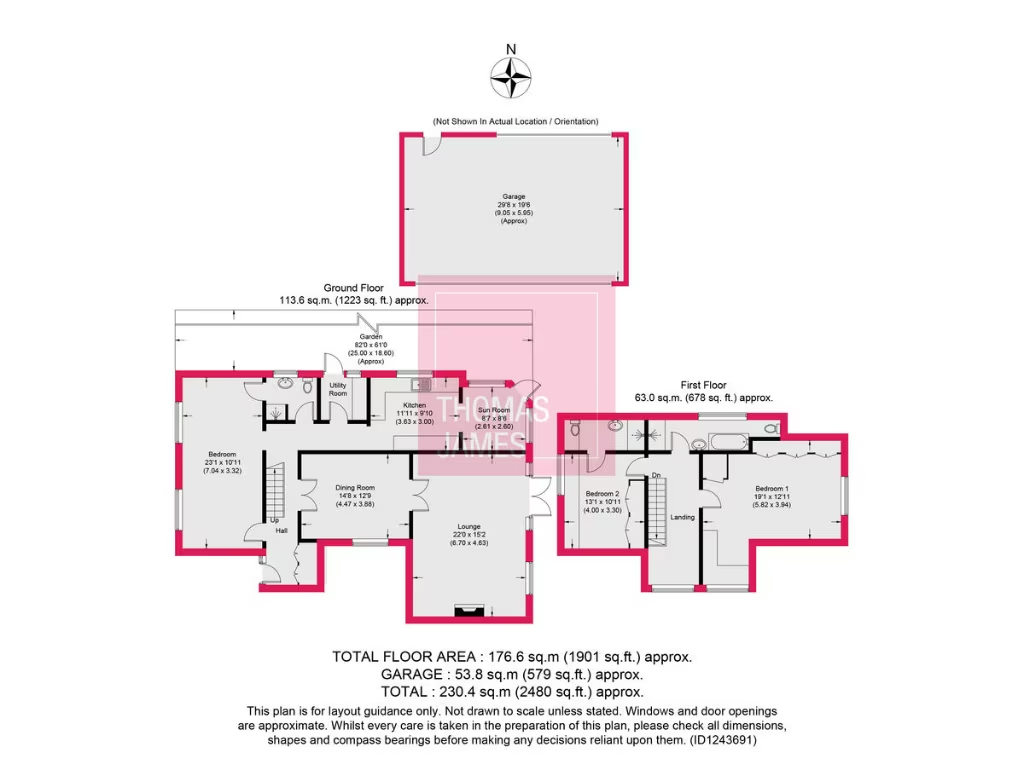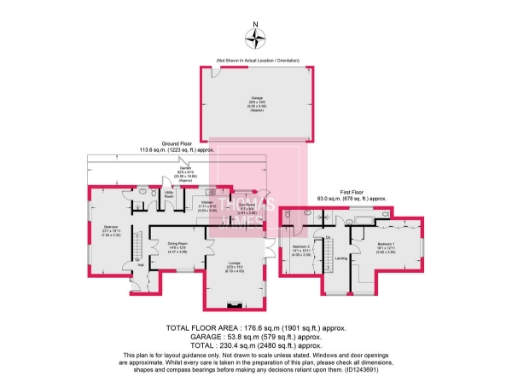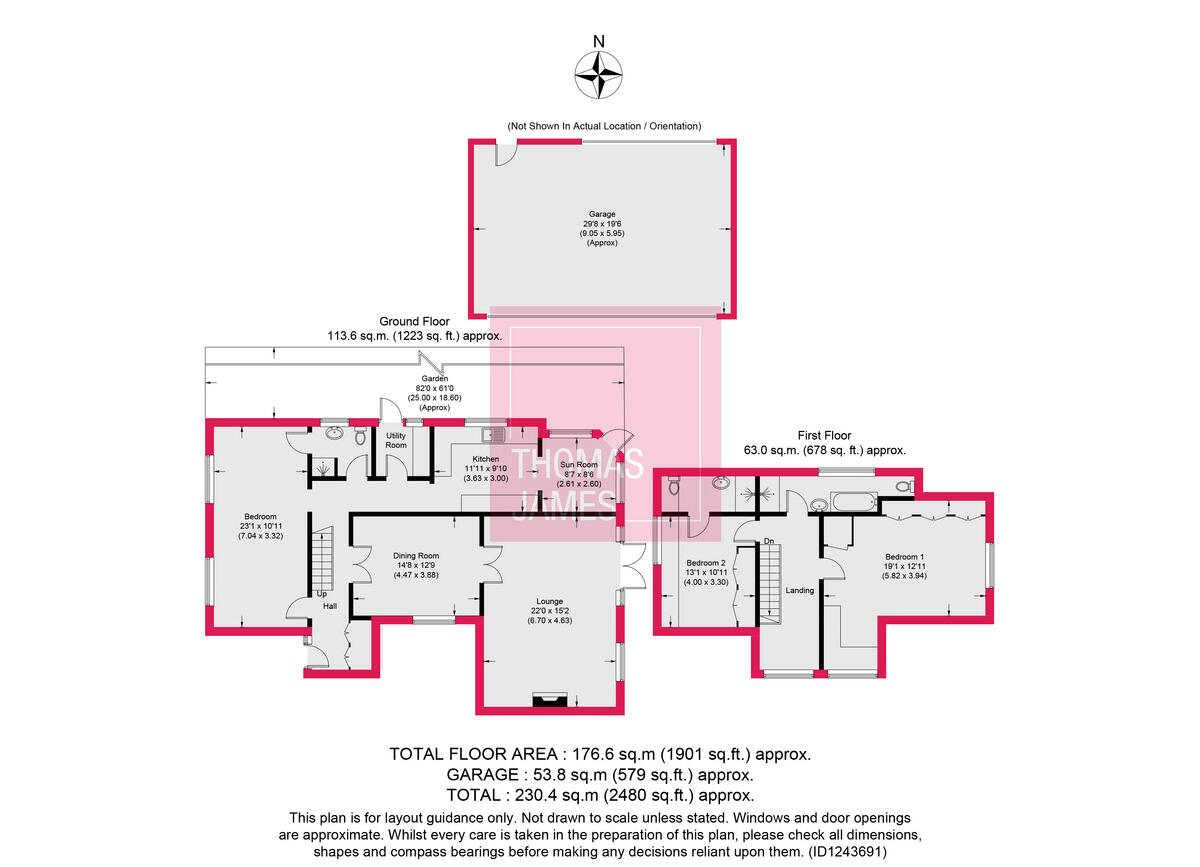Summary - 18 ORCHARD MEDE LONDON N21 2DL
3 bed 2 bath Detached
Private wraparound garden, double garage and oversized rooms in peaceful cul-de-sac near stations.
Large 1,900+ sq ft interior with unusually large rooms
Tucked at the end of a quiet cul-de-sac in Winchmore Hill, this three-bedroom detached house offers unusually large rooms and a private wraparound garden ideal for family life. Over 1,900 sq ft of accommodation includes a generous ground floor with a 22ft lounge, separate dining room, conservatory and a large ground-floor bedroom with Jack & Jill shower room. Picture windows and glazed doors bring plentiful natural light and garden views throughout.
Outside, the plot is a key asset: a landscaped, secluded garden with terrace and lawn, a detached double garage and a large block‑paved driveway provide excellent parking and outdoor space. The kitchen, utility room and conservatory all face the garden, making the layout practical for everyday living and entertaining. Local shops, several stations and good schools are within walking distance, while broadband and mobile signals are strong.
Built in the late 1960s/early 1970s and with double glazing installed post‑2002, the house is structurally solid but shows its era in some elements. The cavity walls are recorded as having no added insulation (assumed), so heating costs and thermal comfort could be improved with upgrading work. Council tax is described as quite expensive, and the local recorded crime level is high — both factors to weigh when budgeting and choosing the area.
This property will suit a family looking for generous internal space, substantial outdoor amenities and close transport links, or a buyer seeking a large house with scope to modernise energy performance and personalise finishes. The combination of room sizes, private garden and garage represents clear long-term value, provided you plan for potential energy upgrades and factor local area considerations into your decision.
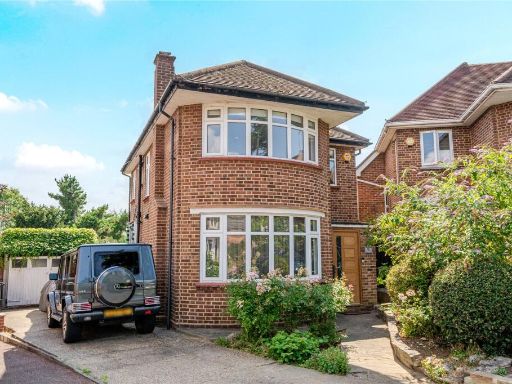 3 bedroom detached house for sale in Hadley Close, Winchmore Hill, London, N21 — £1,000,000 • 3 bed • 1 bath • 1124 ft²
3 bedroom detached house for sale in Hadley Close, Winchmore Hill, London, N21 — £1,000,000 • 3 bed • 1 bath • 1124 ft²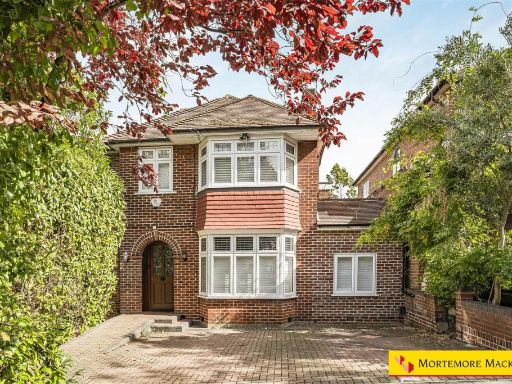 3 bedroom detached house for sale in Elmbank, London, N14 — £1,000,000 • 3 bed • 2 bath • 1554 ft²
3 bedroom detached house for sale in Elmbank, London, N14 — £1,000,000 • 3 bed • 2 bath • 1554 ft²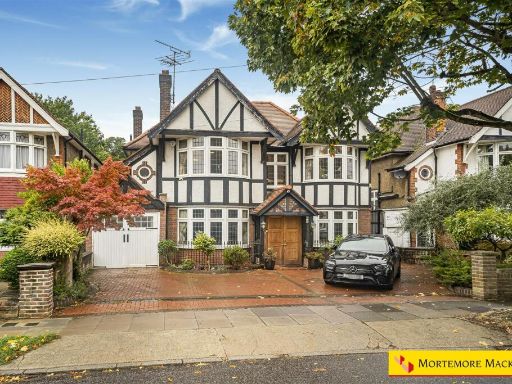 6 bedroom detached house for sale in The Chine, London, N21 — £1,900,000 • 6 bed • 3 bath • 4100 ft²
6 bedroom detached house for sale in The Chine, London, N21 — £1,900,000 • 6 bed • 3 bath • 4100 ft²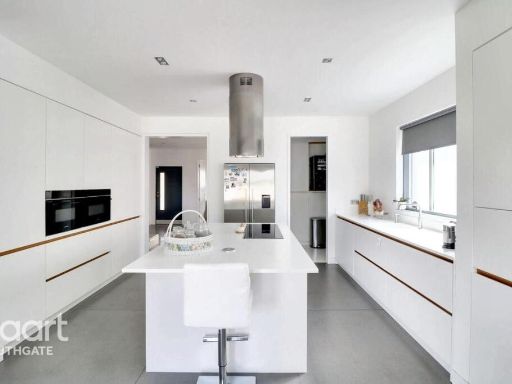 3 bedroom detached house for sale in Green Dragon Lane, London, N21 — £1,600,000 • 3 bed • 2 bath • 12301 ft²
3 bedroom detached house for sale in Green Dragon Lane, London, N21 — £1,600,000 • 3 bed • 2 bath • 12301 ft²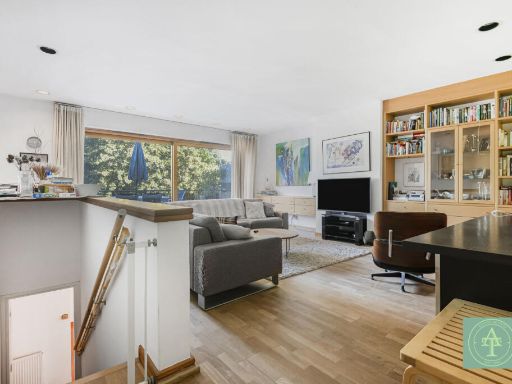 4 bedroom detached house for sale in Gladeside, Winchmore Hill, N21 — £1,000,000 • 4 bed • 3 bath • 2148 ft²
4 bedroom detached house for sale in Gladeside, Winchmore Hill, N21 — £1,000,000 • 4 bed • 3 bath • 2148 ft²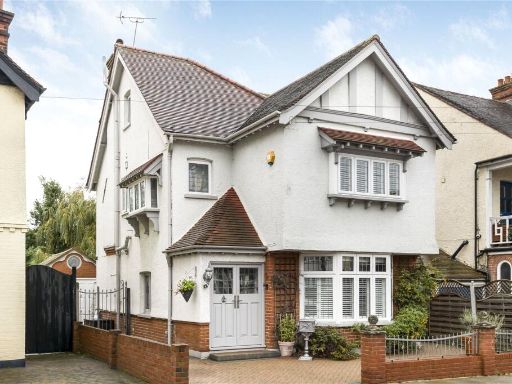 3 bedroom detached house for sale in Percy Road, Winchmore Hill, London, N21 — £900,000 • 3 bed • 2 bath • 1753 ft²
3 bedroom detached house for sale in Percy Road, Winchmore Hill, London, N21 — £900,000 • 3 bed • 2 bath • 1753 ft²