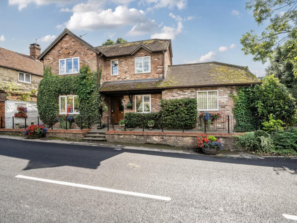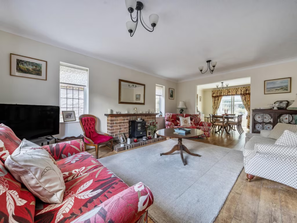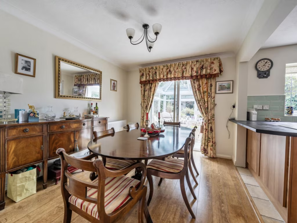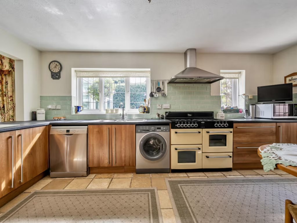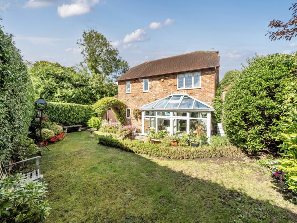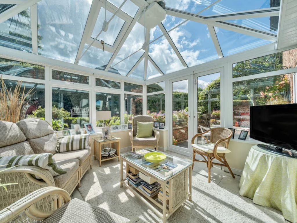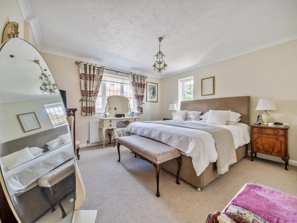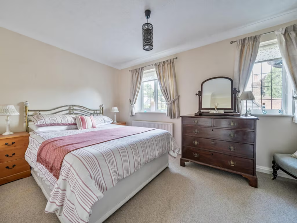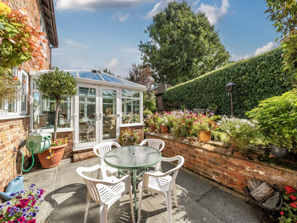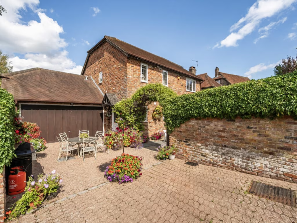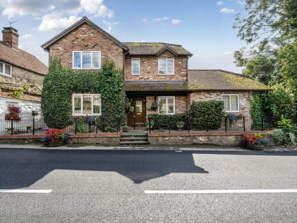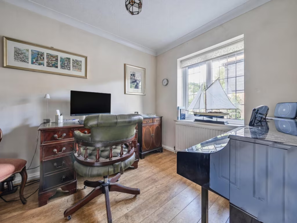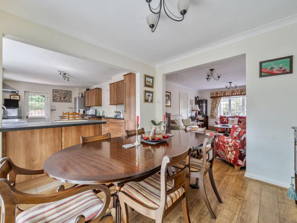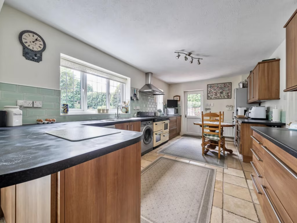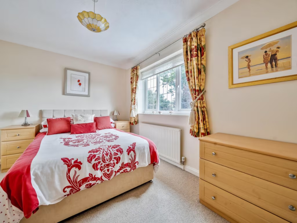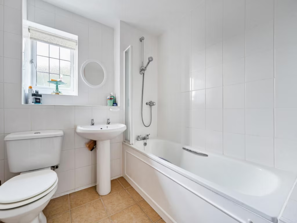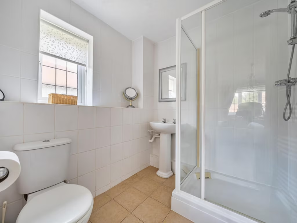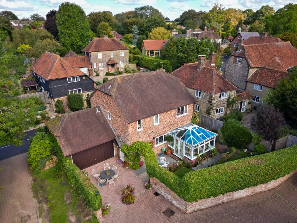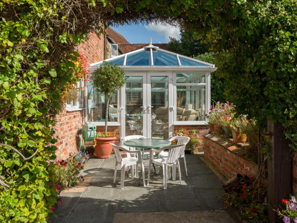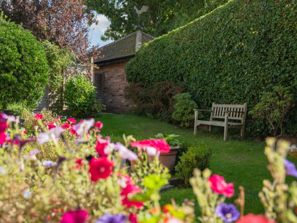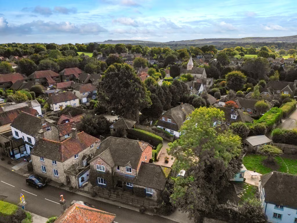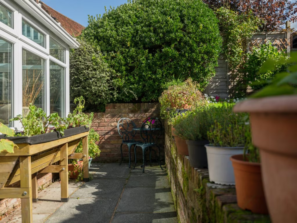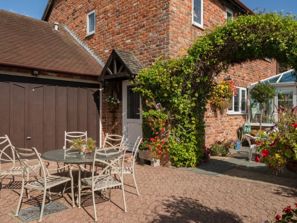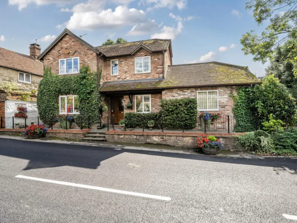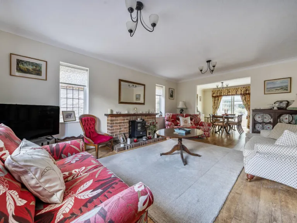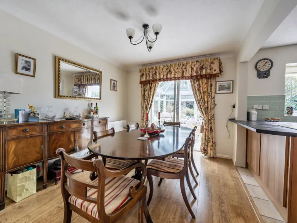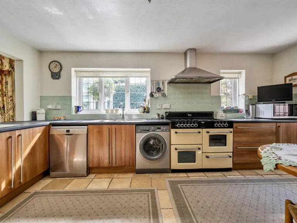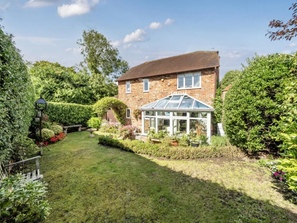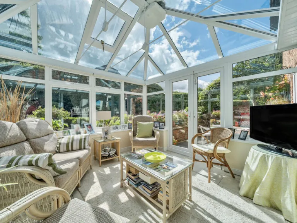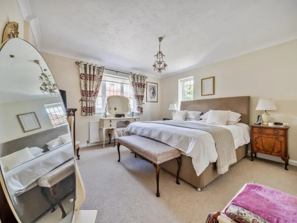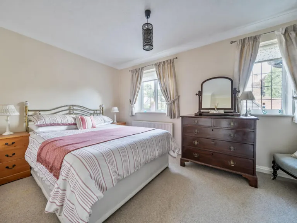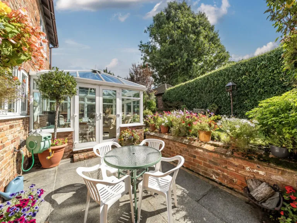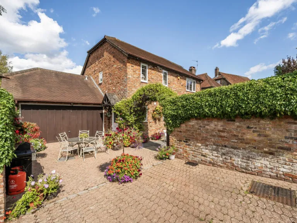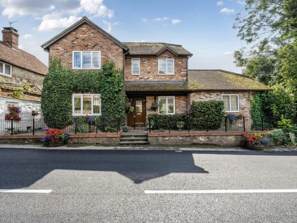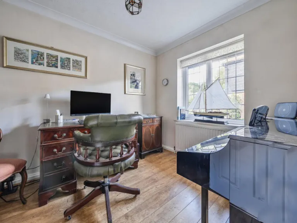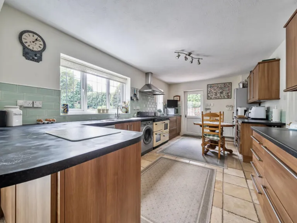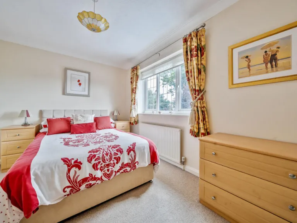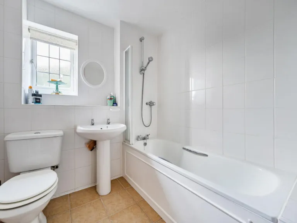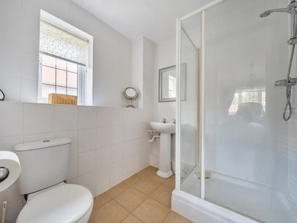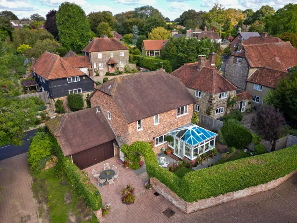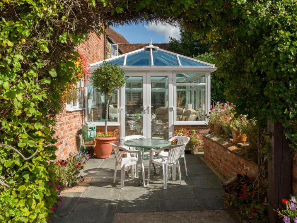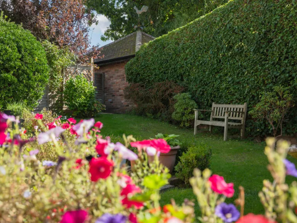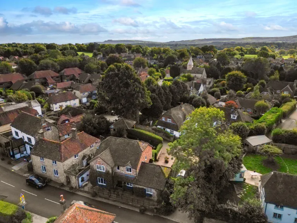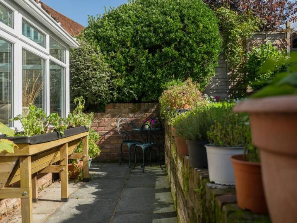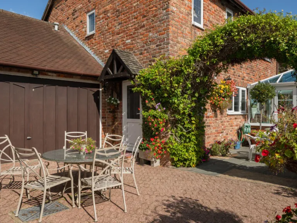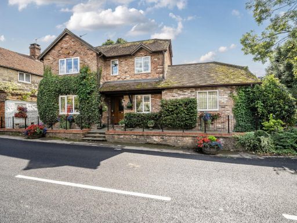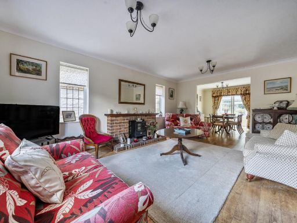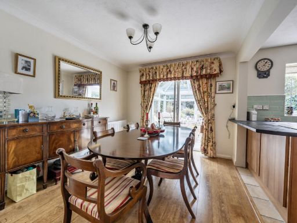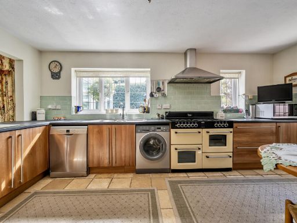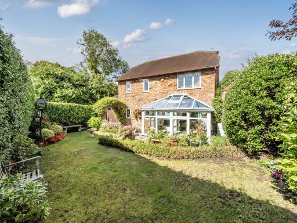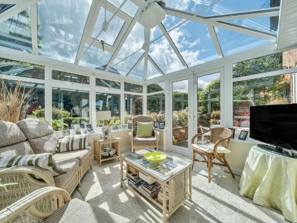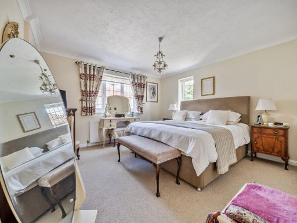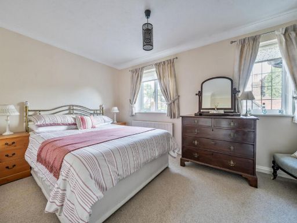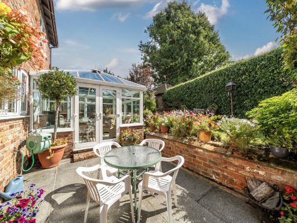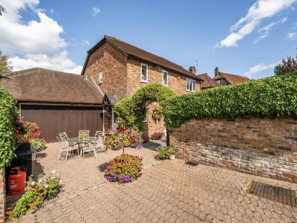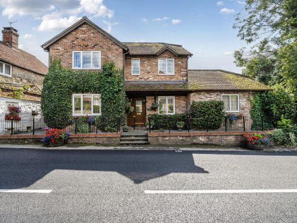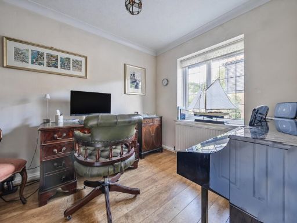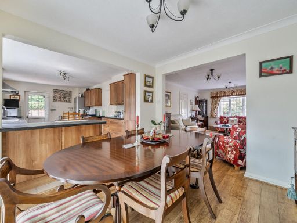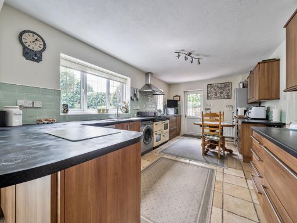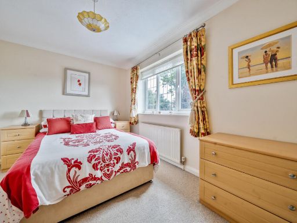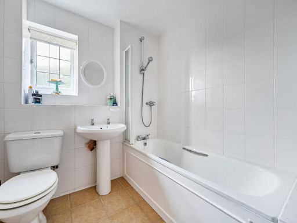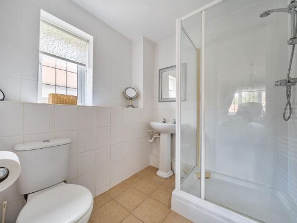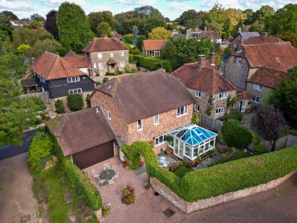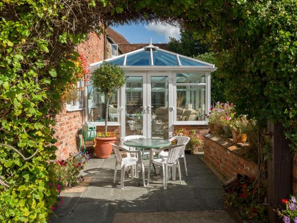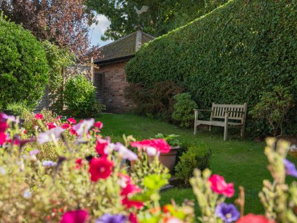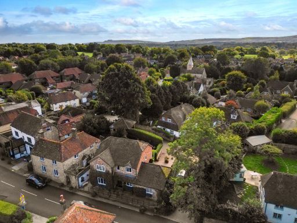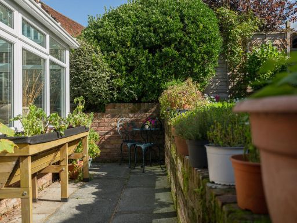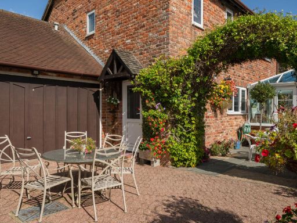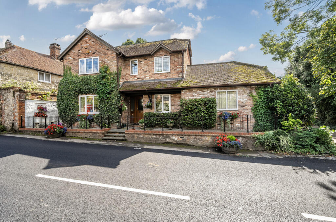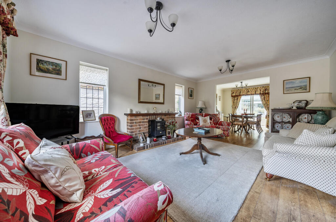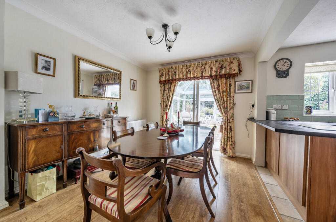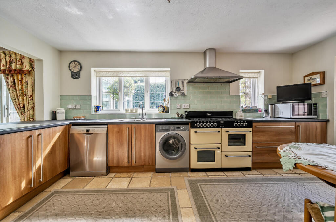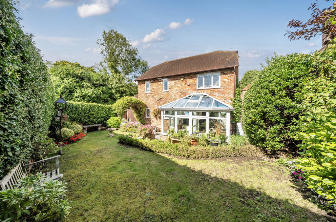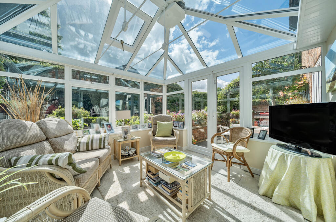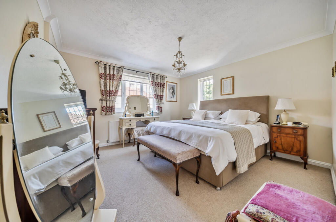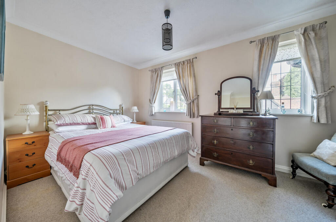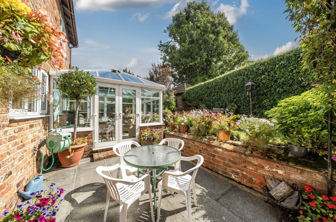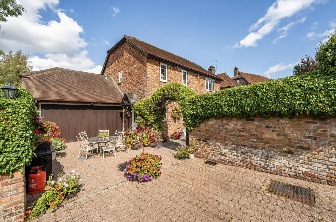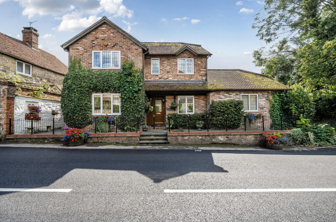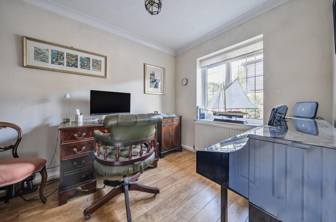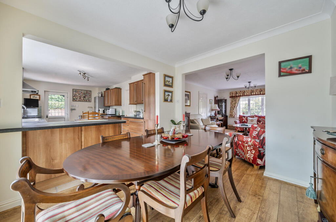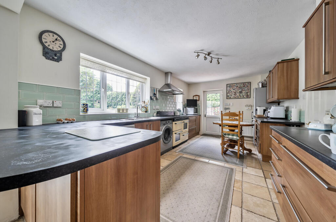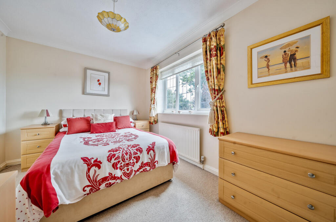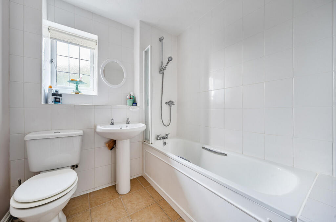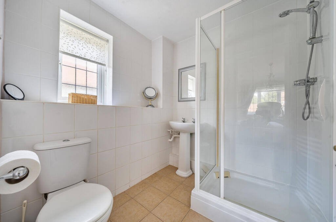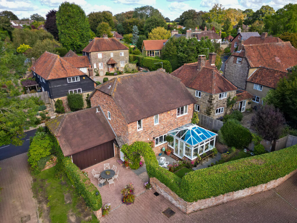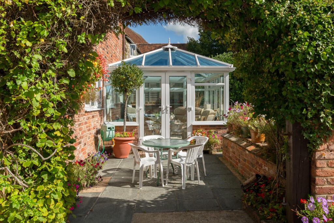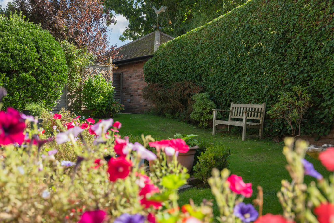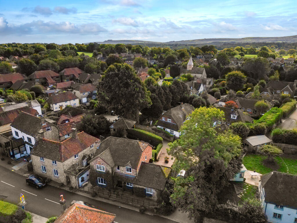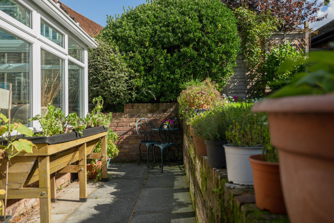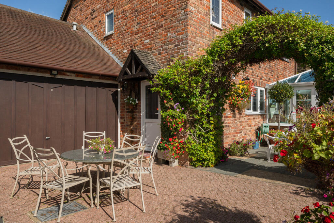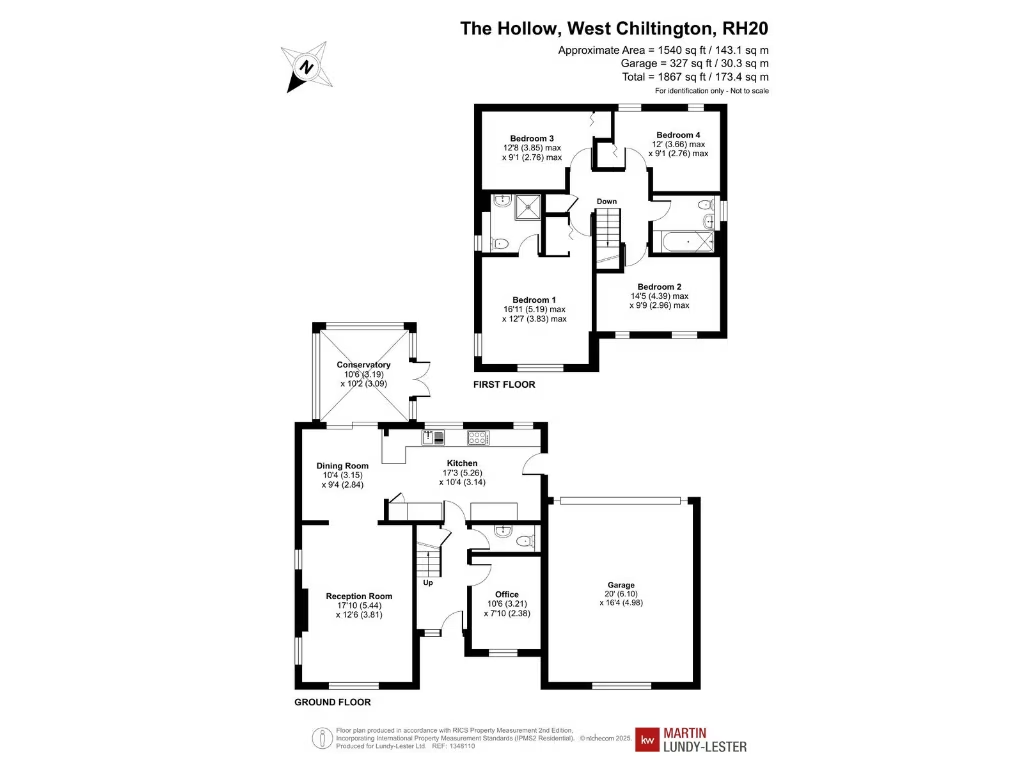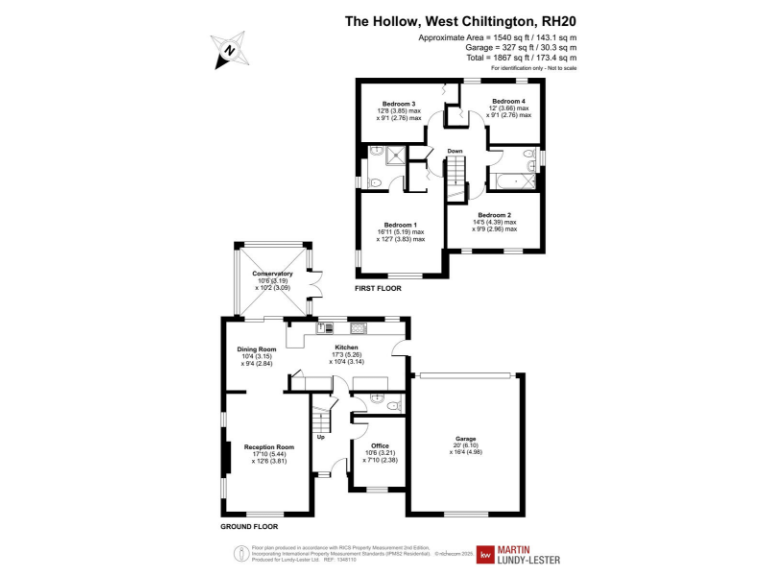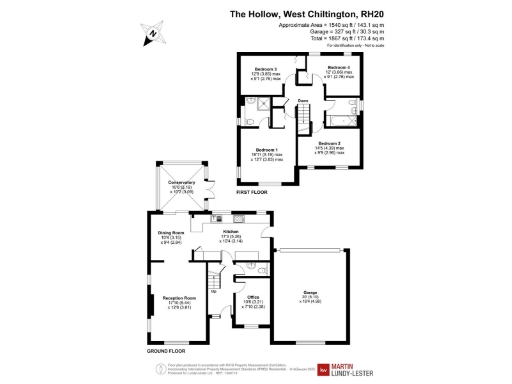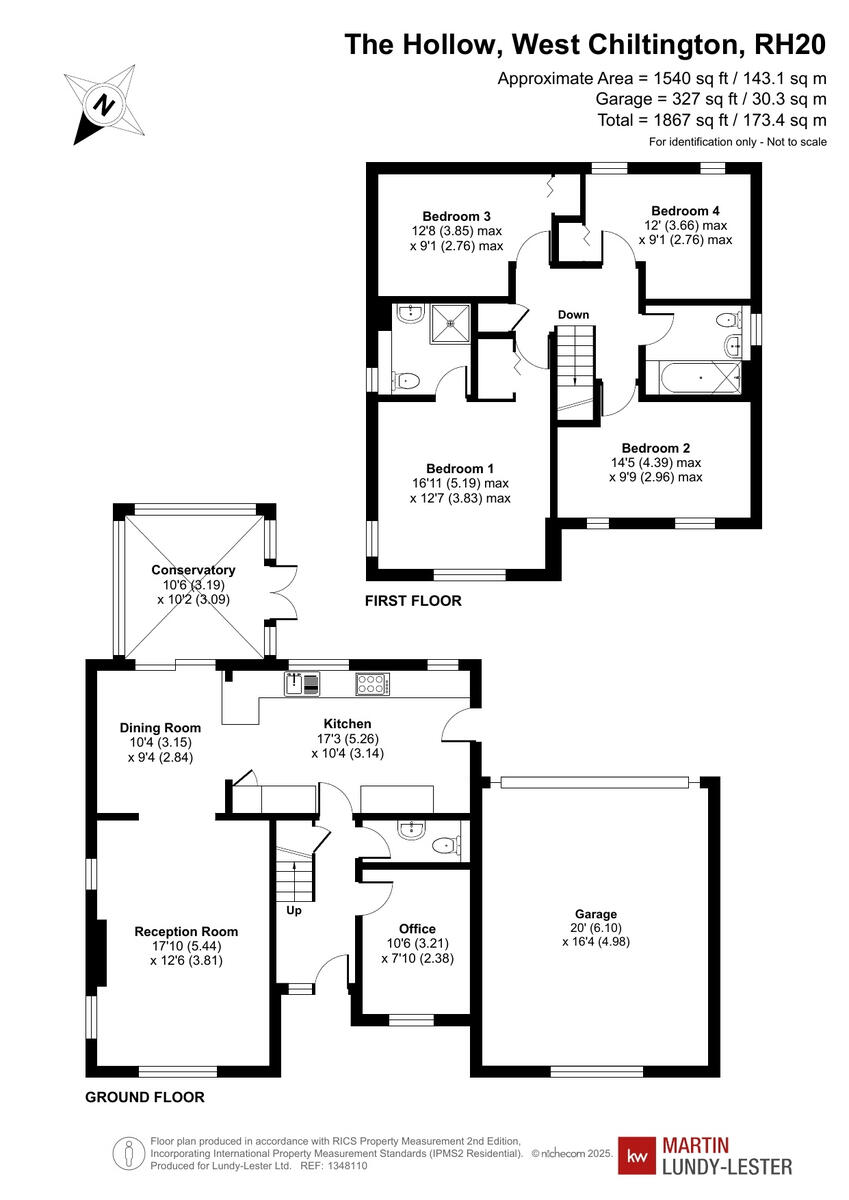Summary - CROWHURST THE HOLLOW WEST CHILTINGTON PULBOROUGH RH20 2JN
4 bed 2 bath Detached
Sunlit four-bedroom house with double garage and south garden near amenities.
- Four double-capable bedrooms including principal with en-suite
- About 1,500 sq ft of living space across two storeys
- South-facing cottage-style rear garden with mature screening
- Attached double garage plus private driveway parking (shared)
- Study/home office and conservatory add flexible reception space
- Walkable to village shop, pub and primary school
- Double glazing fitted post-2002; mains gas central heating
- Average broadband and mobile; council tax is relatively expensive
Centrally located in the historic part of West Chiltington, this well-presented four-bedroom detached house offers comfortable family living across c.1,500 sq ft. Multiple reception rooms — including a bright sitting room, dining area and conservatory — provide flexible space for day-to-day family life and entertaining. The principal bedroom includes an en-suite and all bedrooms will take doubles.
Practical features include a dedicated study ideal for home working, a good-sized kitchen opening onto a sunny courtyard, attached double garage and private driveway parking. The cottage-style rear garden faces south, catching afternoon sun and backing onto mature screening for privacy. The village shop, pub and primary school are all within a short walk, with school bus stops nearby for older children.
Notable positives are the peaceful village setting, generous room proportions and a large plot for a village property. Fitted double glazing (post-2002) and gas central heating keep running costs reasonable. There is no flood risk and local crime levels are very low.
A few practical points to note: the driveway is shared with two neighbouring properties; broadband and mobile signals are average; and council tax is on the higher side. The property dates from the 1980s and, while immaculately presented, offers scope for cosmetic updating to suit a buyer seeking modern finishes.
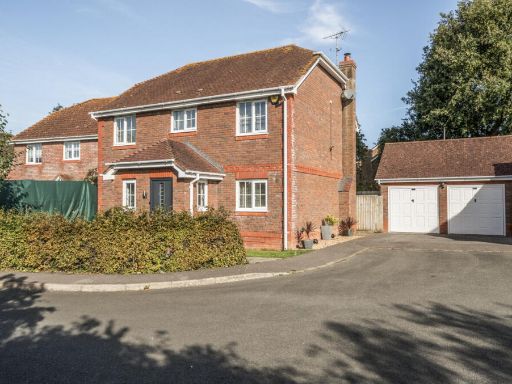 4 bedroom detached house for sale in Covert Mead, Ashington, RH20 — £650,000 • 4 bed • 2 bath • 1371 ft²
4 bedroom detached house for sale in Covert Mead, Ashington, RH20 — £650,000 • 4 bed • 2 bath • 1371 ft²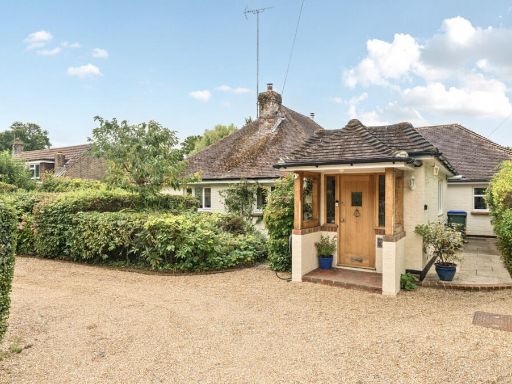 4 bedroom bungalow for sale in Lordings Lane, West Chiltington, RH20 — £825,000 • 4 bed • 2 bath • 2327 ft²
4 bedroom bungalow for sale in Lordings Lane, West Chiltington, RH20 — £825,000 • 4 bed • 2 bath • 2327 ft²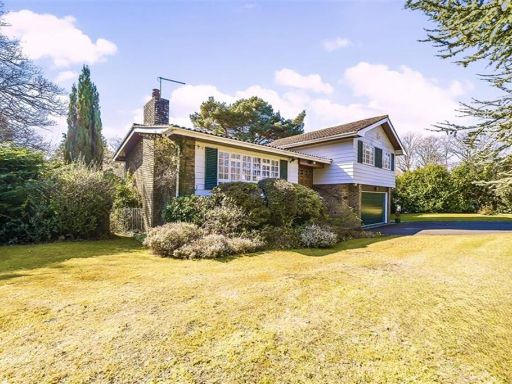 4 bedroom detached house for sale in Nyetimber Copse, West Chiltington, RH20 — £850,000 • 4 bed • 2 bath • 2064 ft²
4 bedroom detached house for sale in Nyetimber Copse, West Chiltington, RH20 — £850,000 • 4 bed • 2 bath • 2064 ft²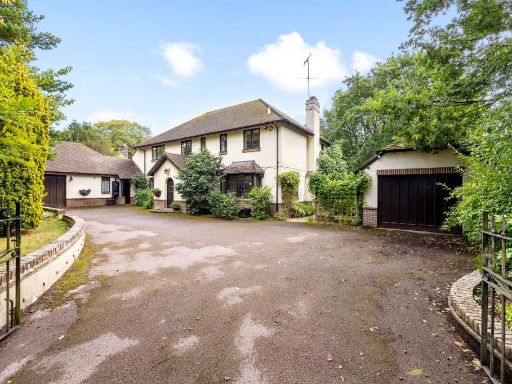 4 bedroom detached house for sale in Sunset Lane, West Chiltington, RH20 — £1,200,000 • 4 bed • 4 bath • 2920 ft²
4 bedroom detached house for sale in Sunset Lane, West Chiltington, RH20 — £1,200,000 • 4 bed • 4 bath • 2920 ft²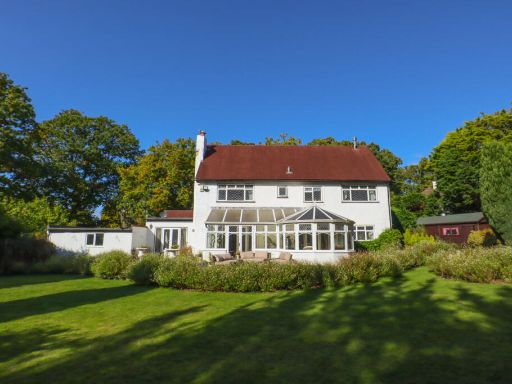 4 bedroom detached house for sale in Nyetimber Lane, West Chiltington, RH20 — £1,000,000 • 4 bed • 2 bath • 2500 ft²
4 bedroom detached house for sale in Nyetimber Lane, West Chiltington, RH20 — £1,000,000 • 4 bed • 2 bath • 2500 ft²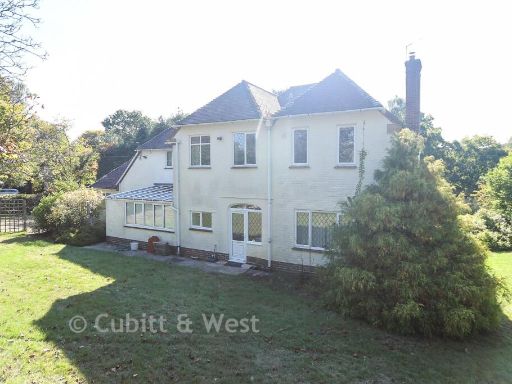 4 bedroom detached house for sale in Monkmead Lane, West Chiltington, Pulborough, West Sussex, RH20 — £1,100,000 • 4 bed • 2 bath • 1753 ft²
4 bedroom detached house for sale in Monkmead Lane, West Chiltington, Pulborough, West Sussex, RH20 — £1,100,000 • 4 bed • 2 bath • 1753 ft²