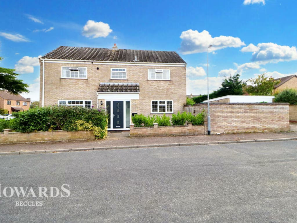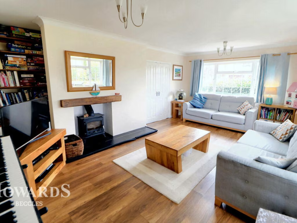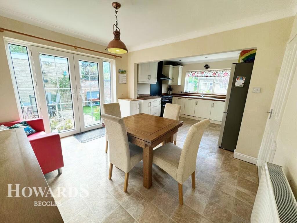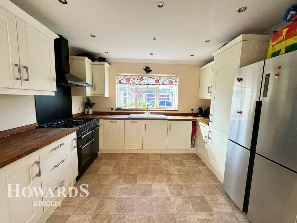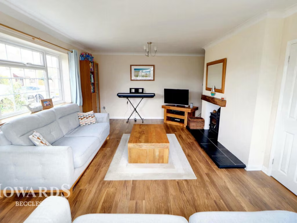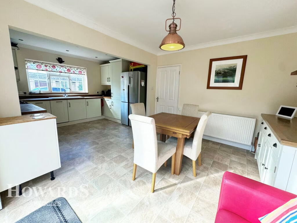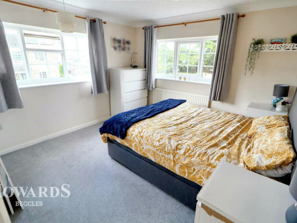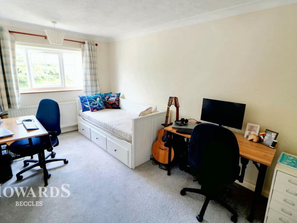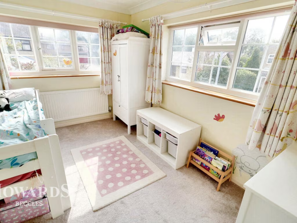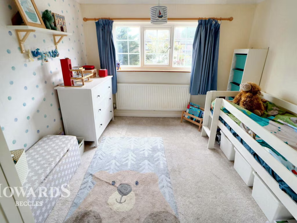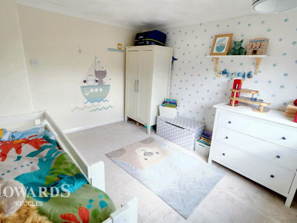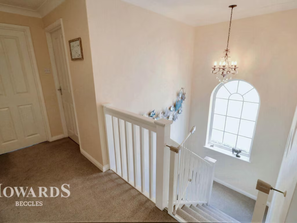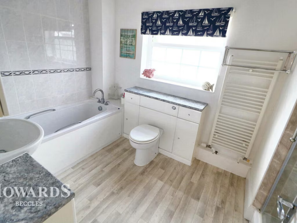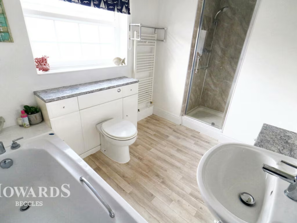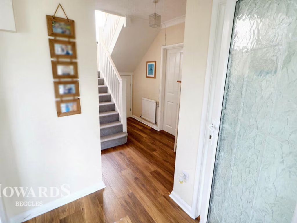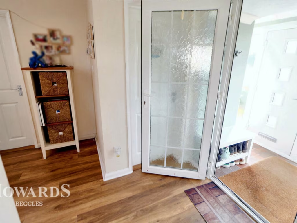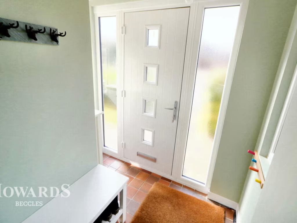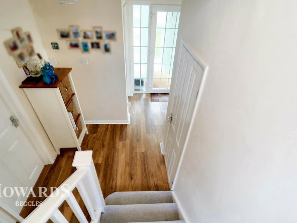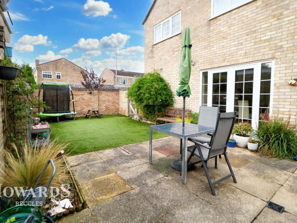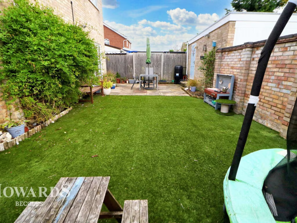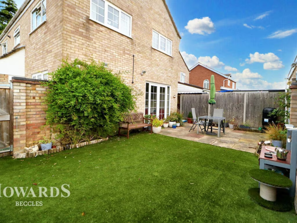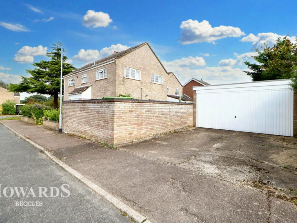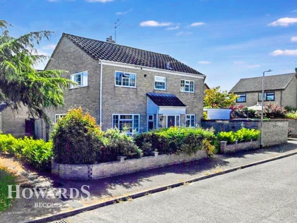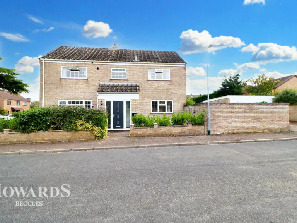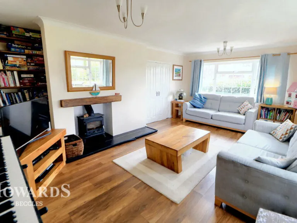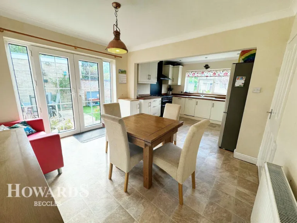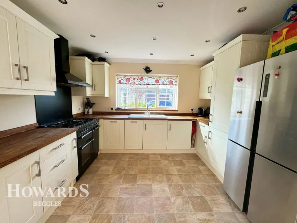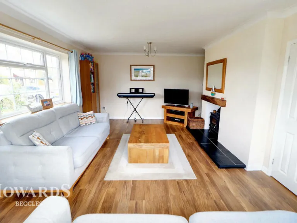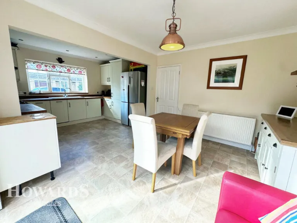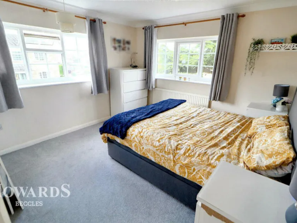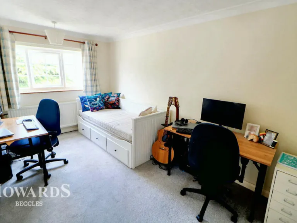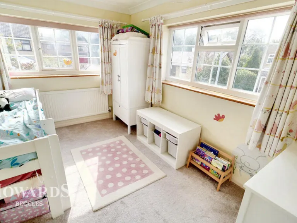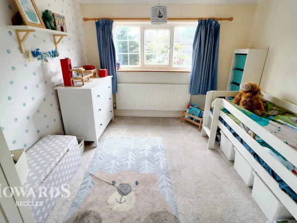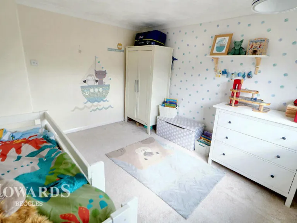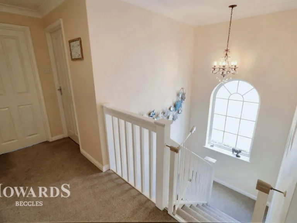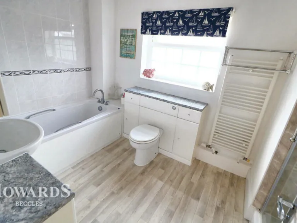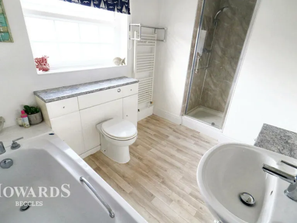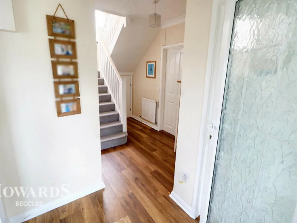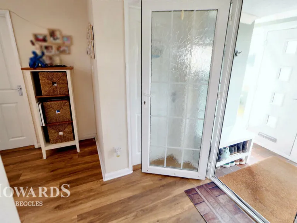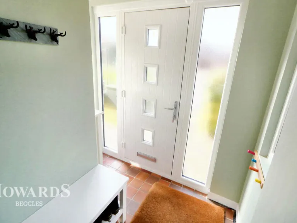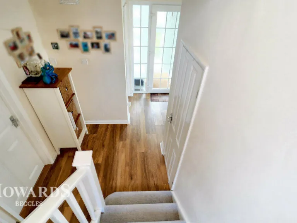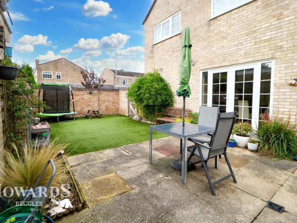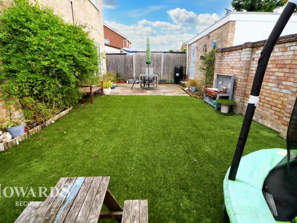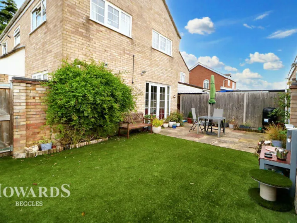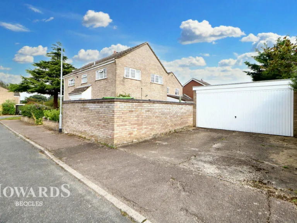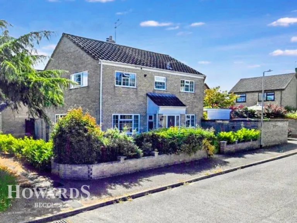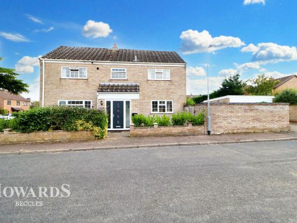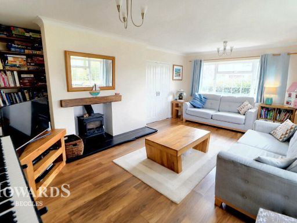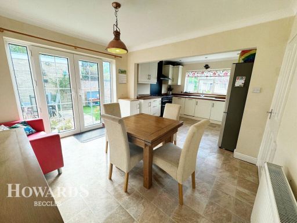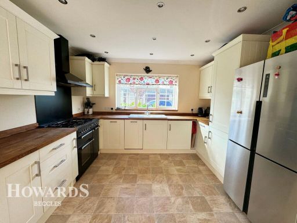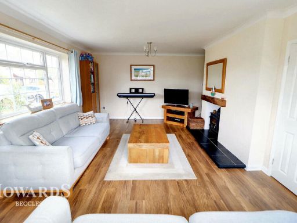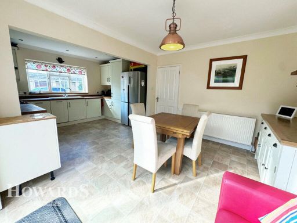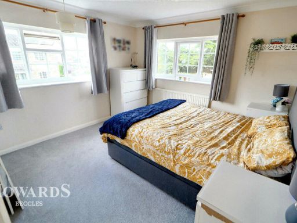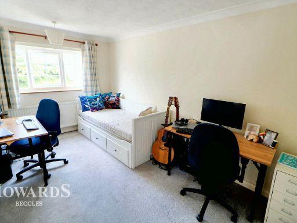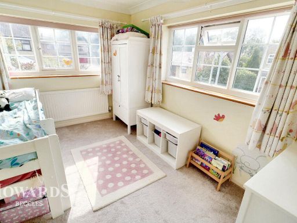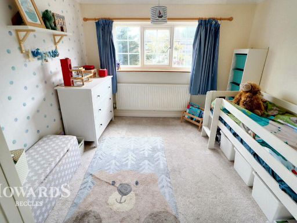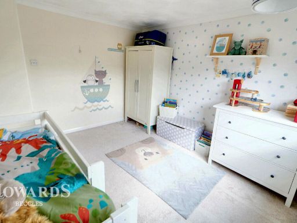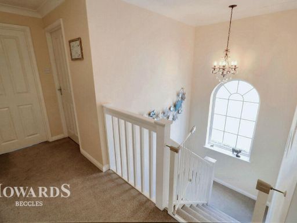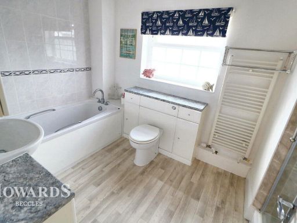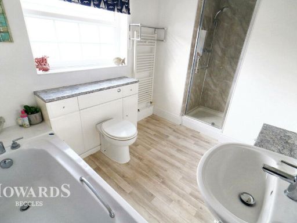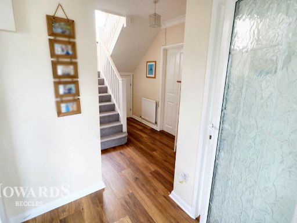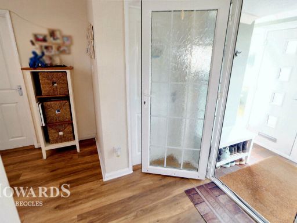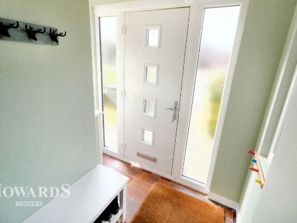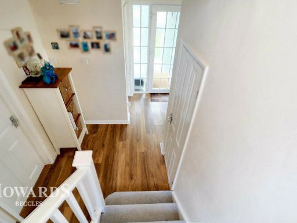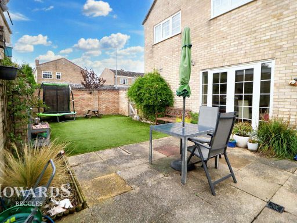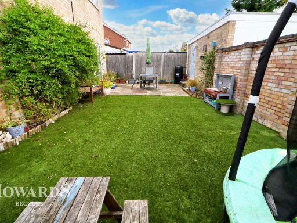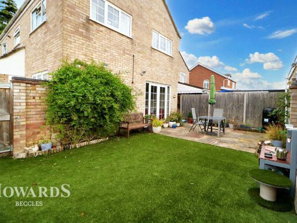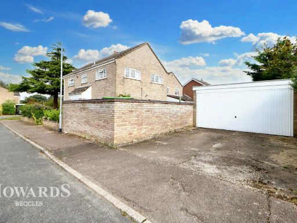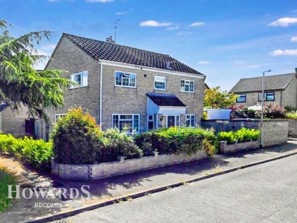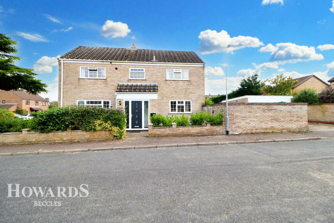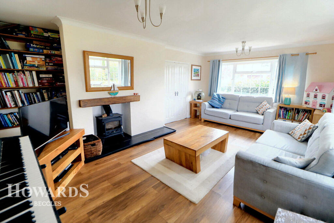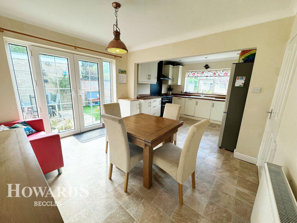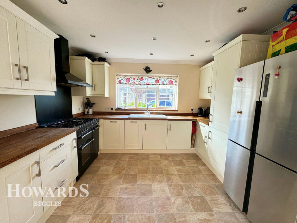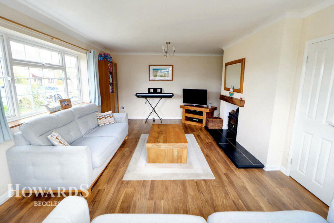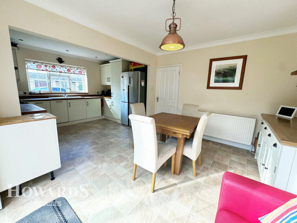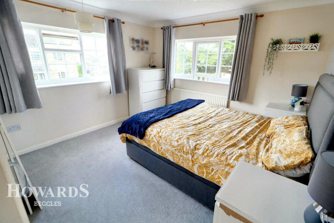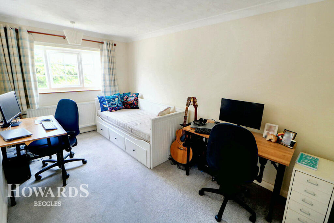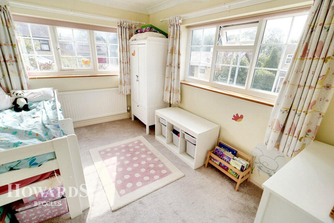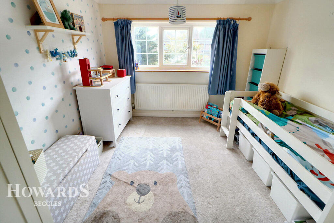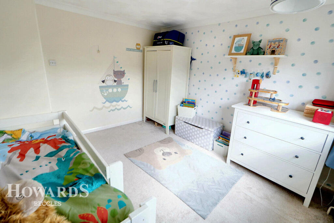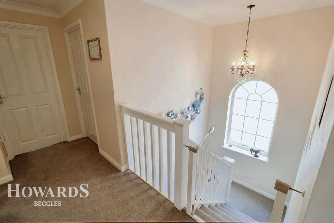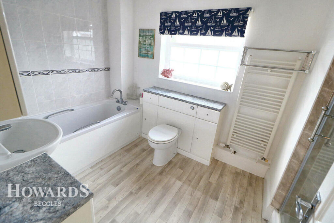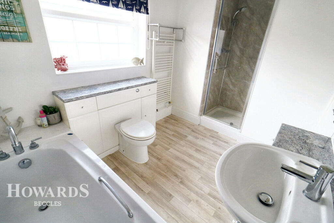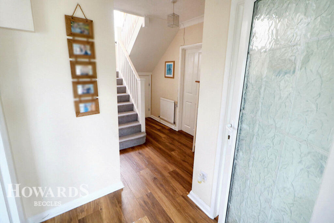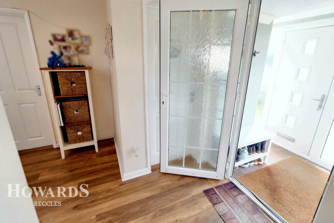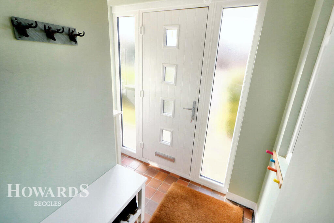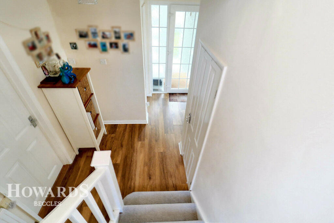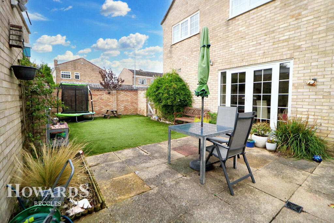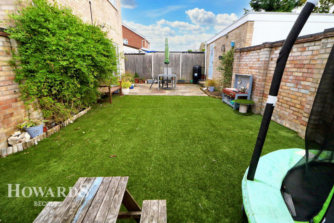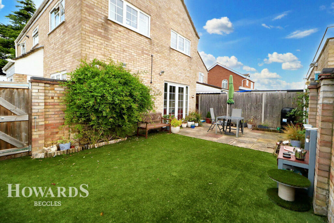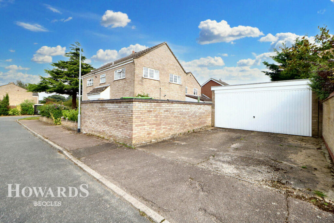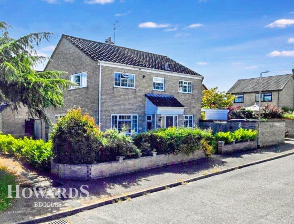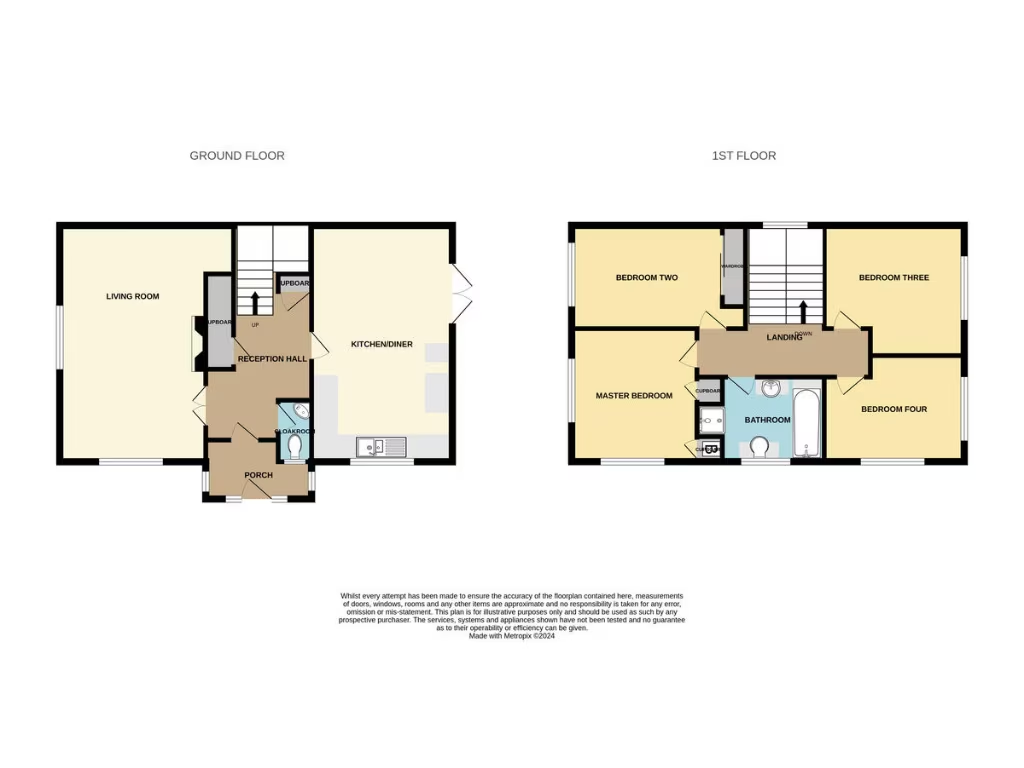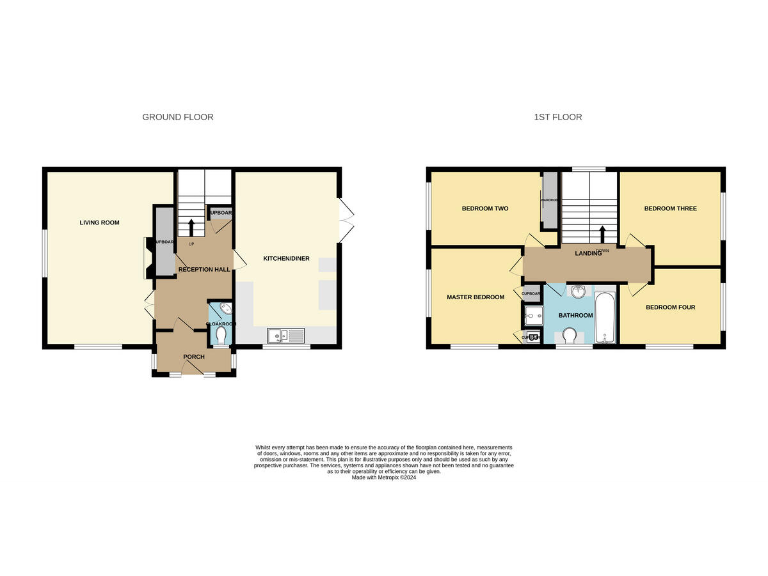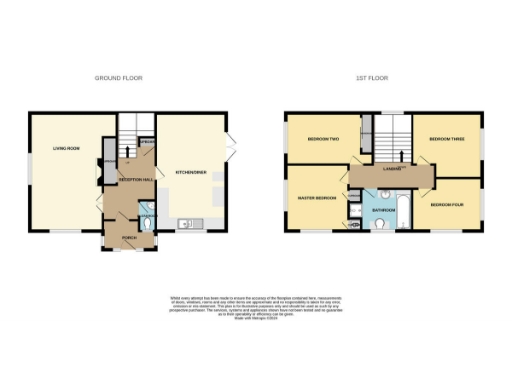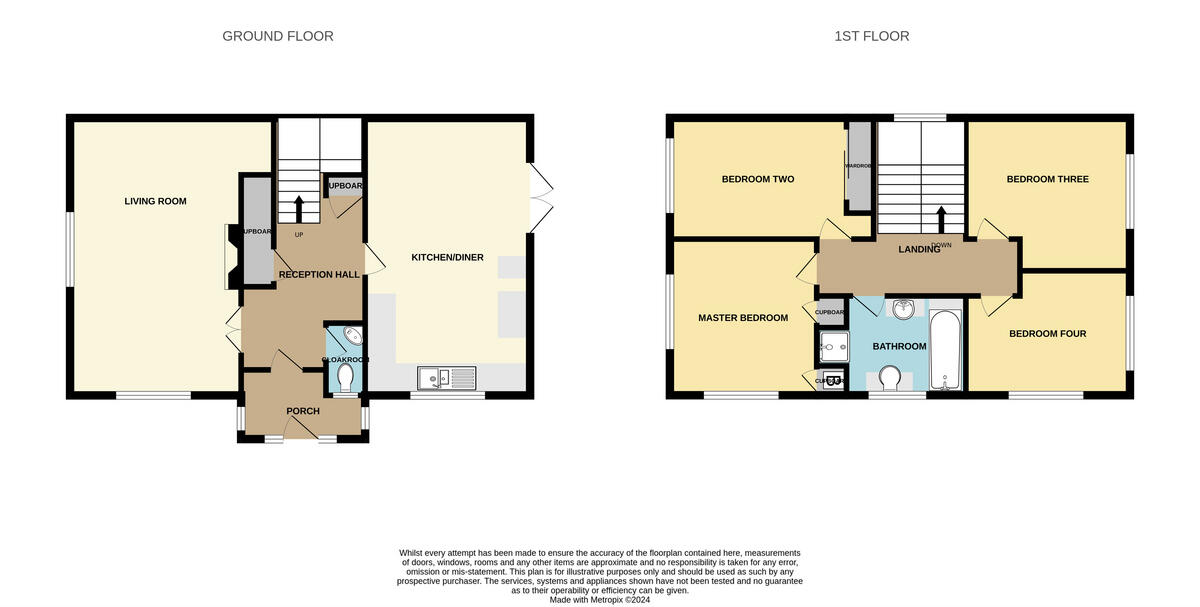Summary - 25 CHERRY HILL CLOSE WORLINGHAM BECCLES NR34 7EG
4 bed 1 bath Detached
Spacious four-bedroom detached home with garage, garden and strong family layout in sought-after Worlingham..
Corner plot with double garage and ample driveway parking
Set on a generous corner plot in desirable Worlingham, this four-double-bedroom detached home offers practical family living with strong outdoor space and parking. The double garage and wide driveway provide easy storage and off-street parking, while a fully enclosed rear garden with paved patio and artificial lawn creates a secure play and entertaining area.
Inside, the property feels warm and sociable: a 19ft dual-aspect living room centred on a wood burner and an open-plan kitchen/diner with French doors to the garden suit everyday family life and entertaining. The ground floor cloakroom adds convenience, and the porch/reception hall helps keep the home organised.
Upstairs are four comfortably proportioned double bedrooms served by a single family bathroom; this layout suits growing families but may challenge households needing two bathrooms. The house dates from the late 1960s–1970s construction era, with cavity walls assumed uninsulated and double glazing of unknown age, so some energy-efficiency improvements could be required.
Offered freehold with a guide price of £350,000–£360,000, the property sits in an affluent, low-crime area with excellent mobile signal and average broadband. It presents a ready-to-live-in family home with scope for insulation, window upgrades or cosmetic modernisation to enhance long-term comfort and running costs.
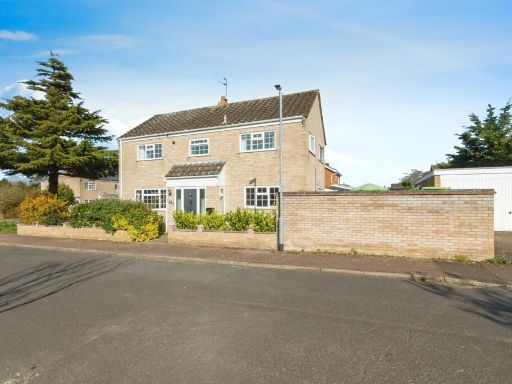 4 bedroom detached house for sale in Cherry Hill Close, Worlingham, Beccles, NR34 — £350,000 • 4 bed • 1 bath • 1611 ft²
4 bedroom detached house for sale in Cherry Hill Close, Worlingham, Beccles, NR34 — £350,000 • 4 bed • 1 bath • 1611 ft²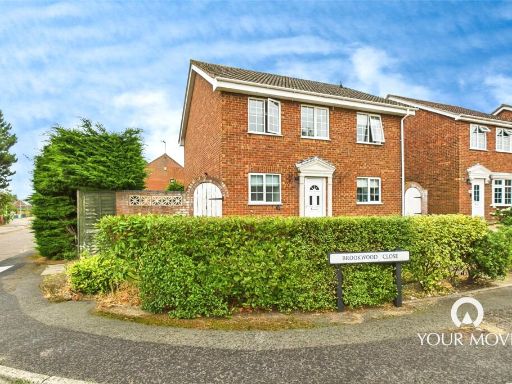 4 bedroom detached house for sale in Brookwood Close, Worlingham, Beccles, Suffolk, NR34 — £375,000 • 4 bed • 1 bath • 1516 ft²
4 bedroom detached house for sale in Brookwood Close, Worlingham, Beccles, Suffolk, NR34 — £375,000 • 4 bed • 1 bath • 1516 ft²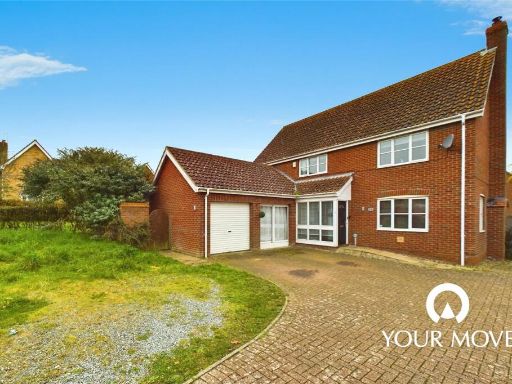 4 bedroom detached house for sale in Pepys Avenue, Worlingham, Beccles, Suffolk, NR34 — £450,000 • 4 bed • 2 bath • 2247 ft²
4 bedroom detached house for sale in Pepys Avenue, Worlingham, Beccles, Suffolk, NR34 — £450,000 • 4 bed • 2 bath • 2247 ft²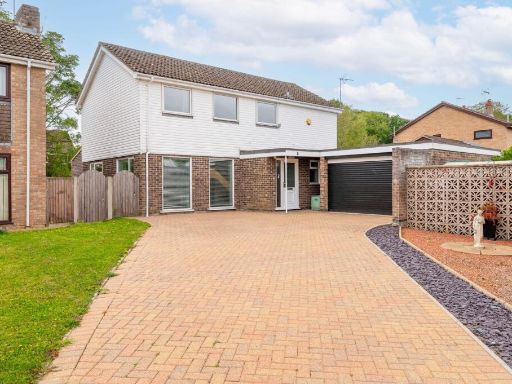 5 bedroom house for sale in Fairmile Close, Worlingham, NR34 — £450,000 • 5 bed • 3 bath • 2013 ft²
5 bedroom house for sale in Fairmile Close, Worlingham, NR34 — £450,000 • 5 bed • 3 bath • 2013 ft²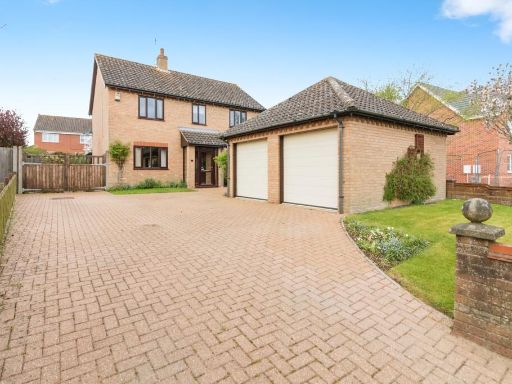 4 bedroom detached house for sale in Rectory Lane, Worlingham, Beccles, Suffolk, NR34 — £425,000 • 4 bed • 2 bath • 1881 ft²
4 bedroom detached house for sale in Rectory Lane, Worlingham, Beccles, Suffolk, NR34 — £425,000 • 4 bed • 2 bath • 1881 ft²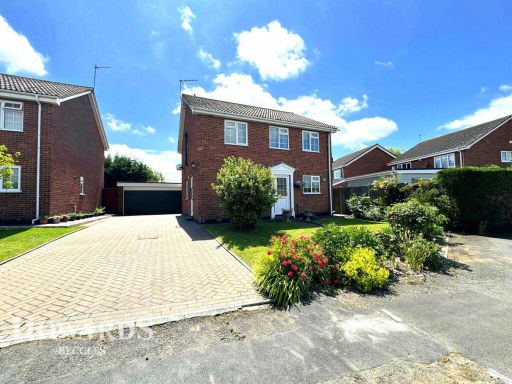 4 bedroom detached house for sale in Brookwood Close, Worlingham, NR34 — £400,000 • 4 bed • 2 bath • 1169 ft²
4 bedroom detached house for sale in Brookwood Close, Worlingham, NR34 — £400,000 • 4 bed • 2 bath • 1169 ft²