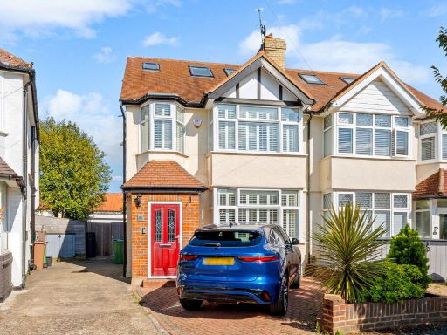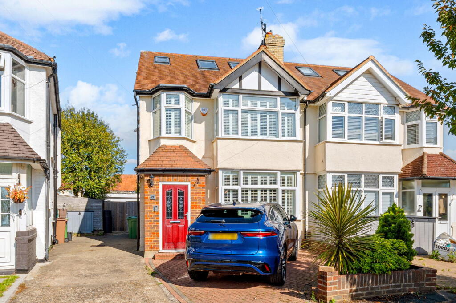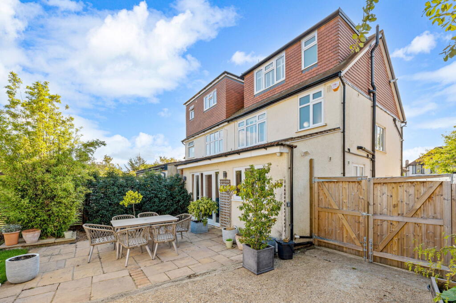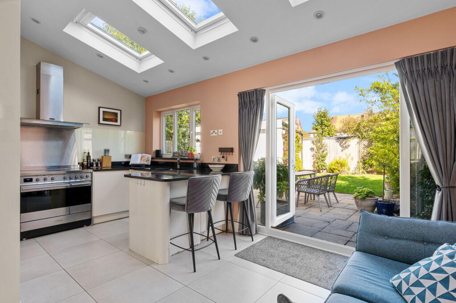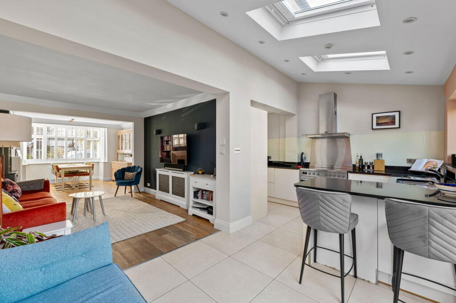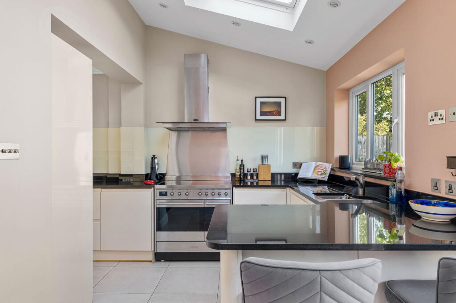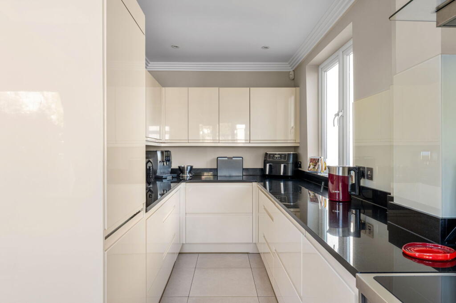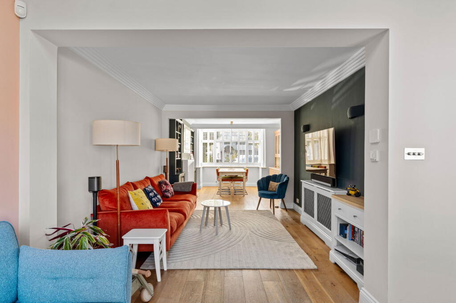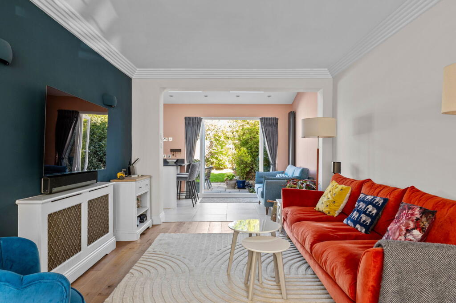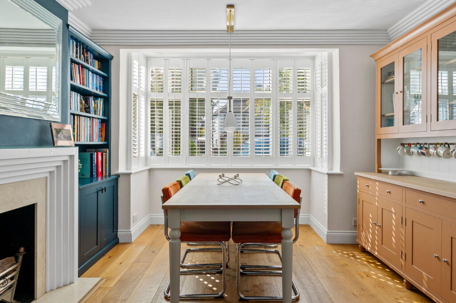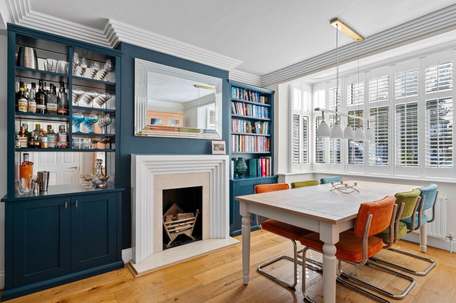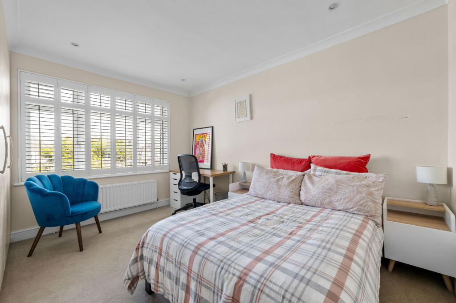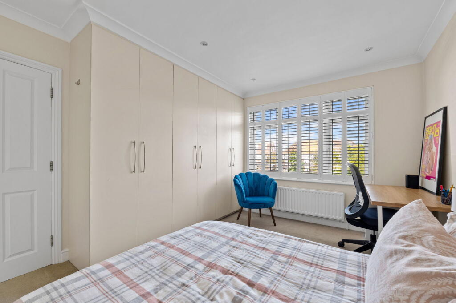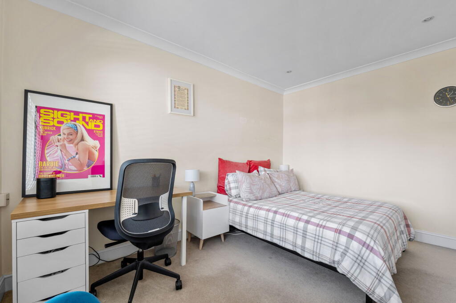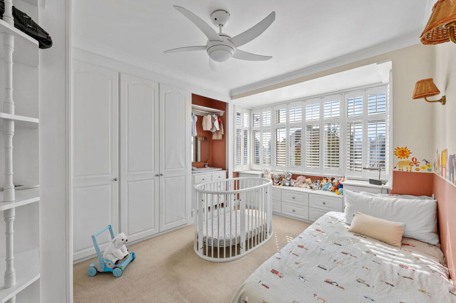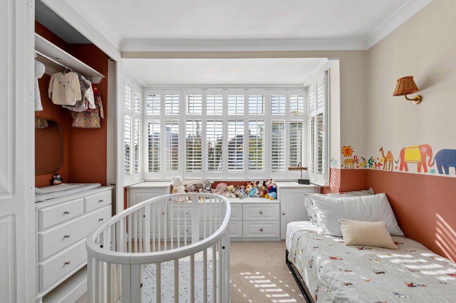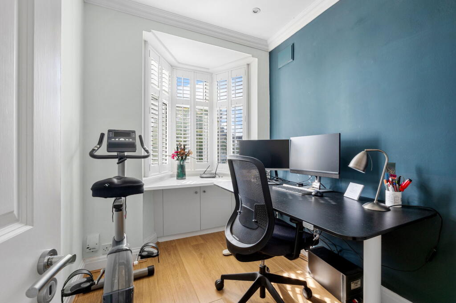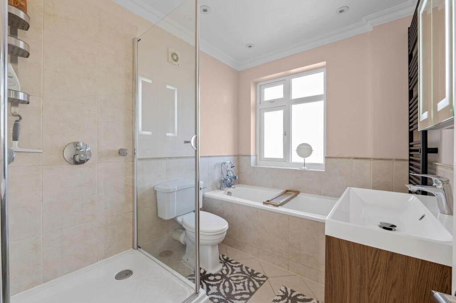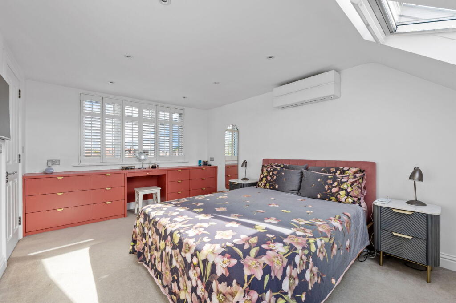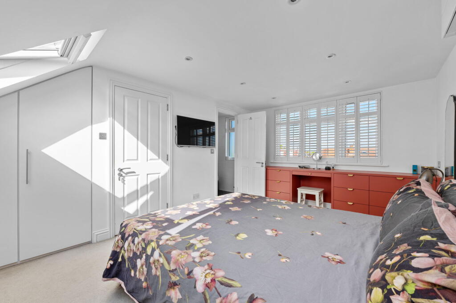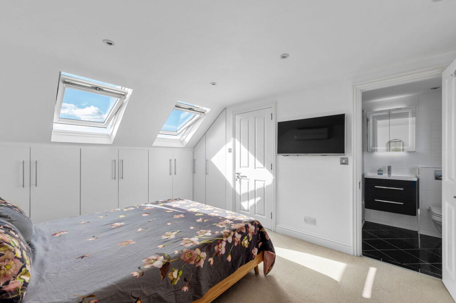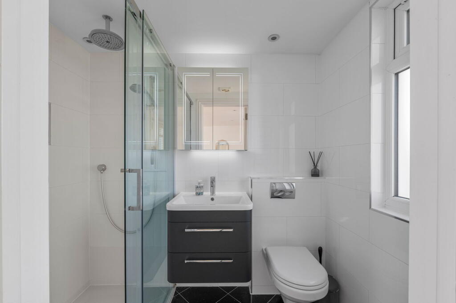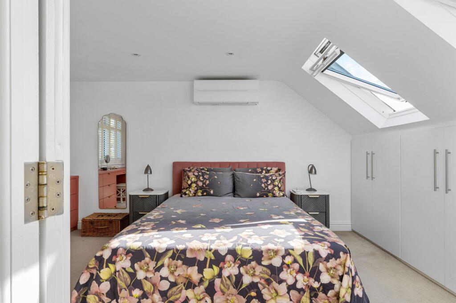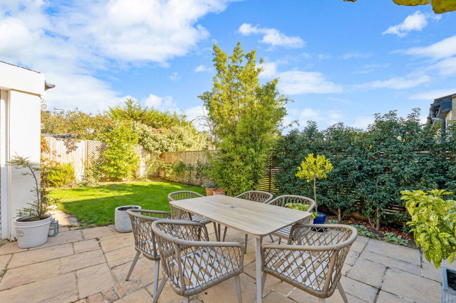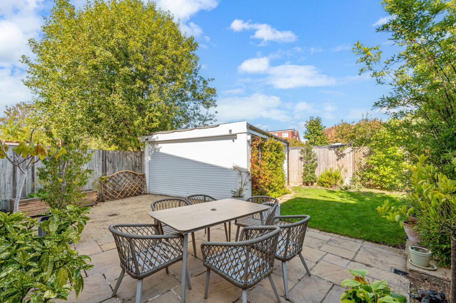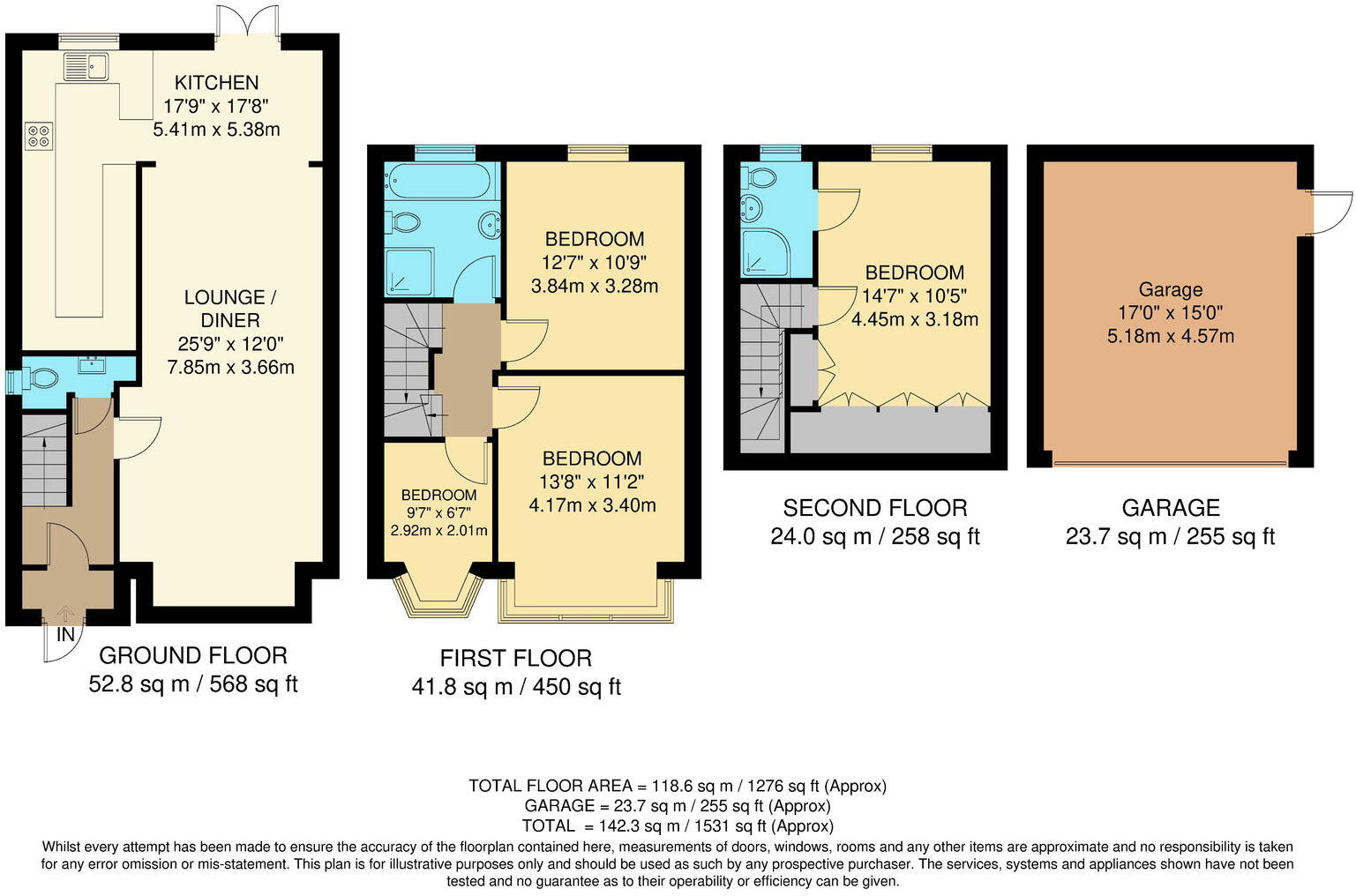Extended kitchen with granite surfaces and three Velux skylights
This attractive 1930s semi-detached house on Haslam Avenue combines period character with contemporary family living across three floors. The extended kitchen with granite surfaces and three Velux skylights creates a bright family hub, while the spacious lounge/dining room benefits from engineered oak flooring and double doors to the garden.
Accommodation includes two double bedrooms and a versatile single on the first floor, with a generous top-floor master suite featuring built-in wardrobes and an en-suite shower. The family bathroom has both a separate shower and a bathtub, making the layout practical for families.
Outside, a good-sized rear garden with patio and lawn suits entertaining and children’s play. Off-street parking is provided by a front driveway and a gated drive leading to a detached double garage at the garden’s end. The location scores highly for amenities, schools and frequent local buses to Morden and Wimbledon.
Practical points to note: the house is solid brick as built and likely lacks wall insulation, the double-glazing install date is unknown and council tax is moderate. These are straightforward upgrade opportunities for buyers seeking long-term comfort and energy improvements.
















































