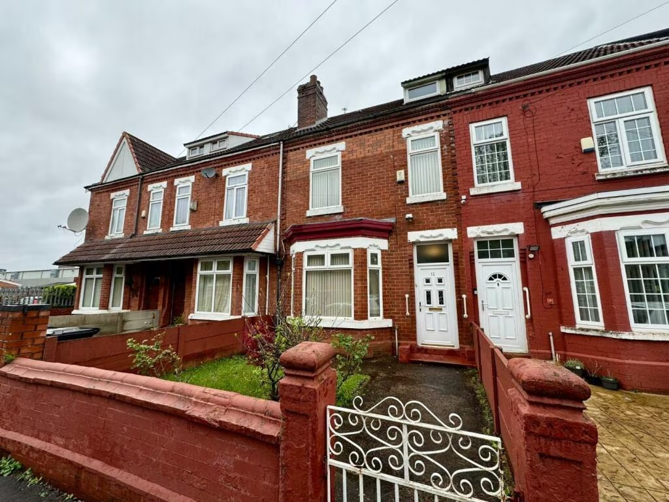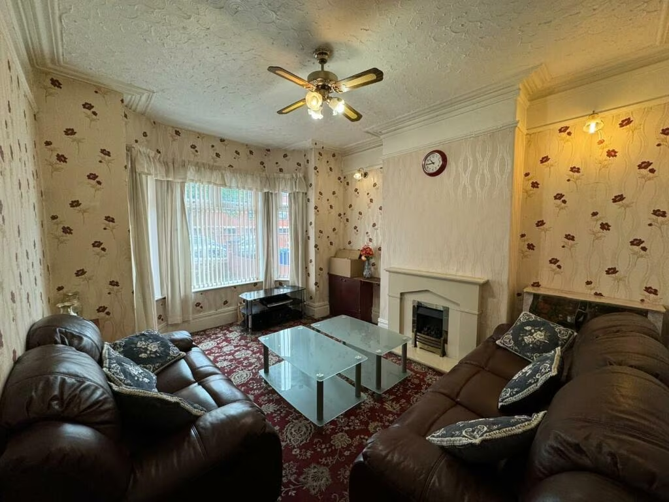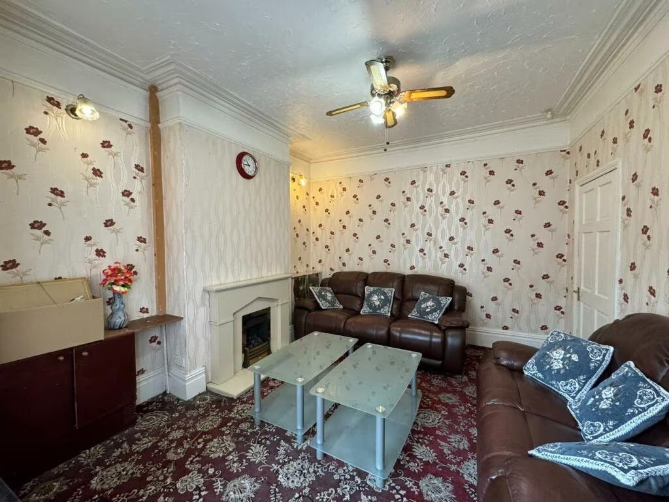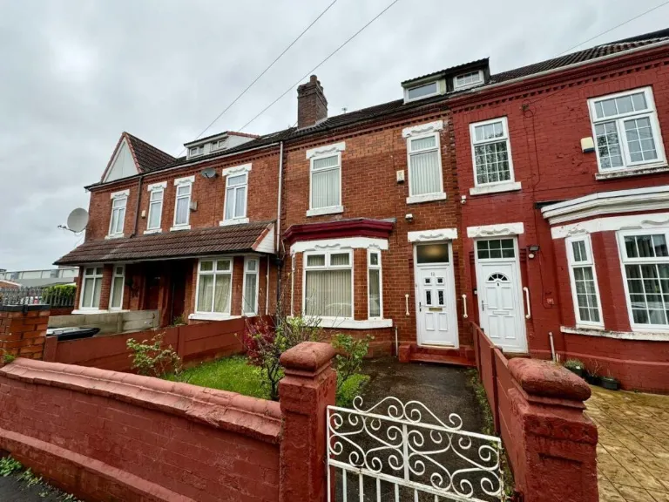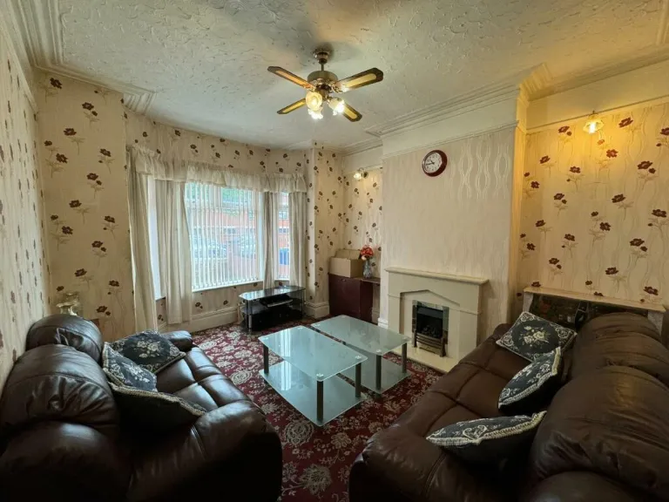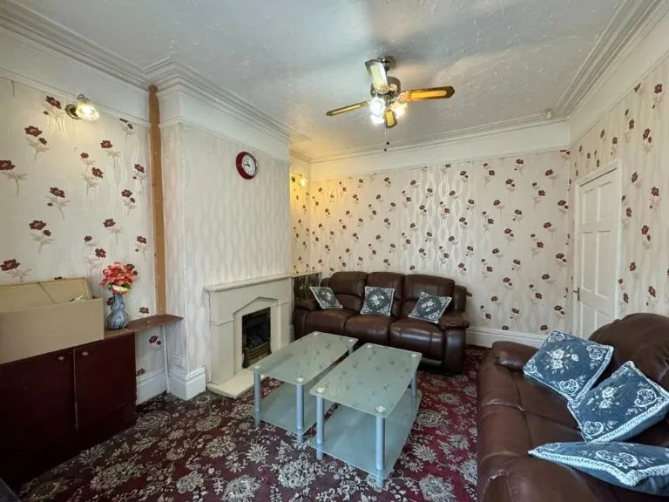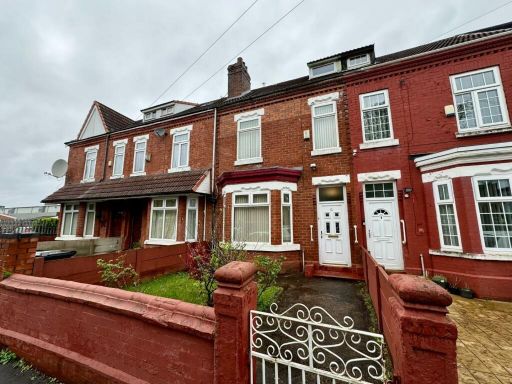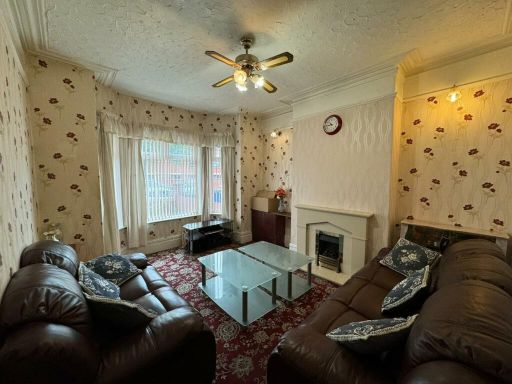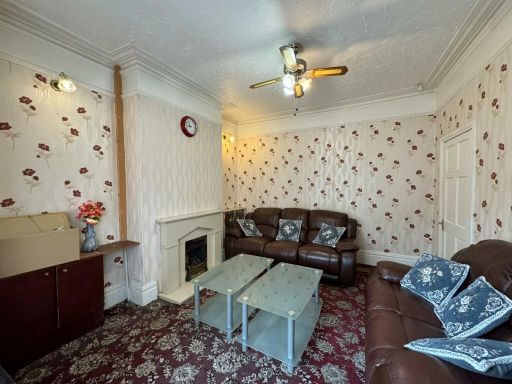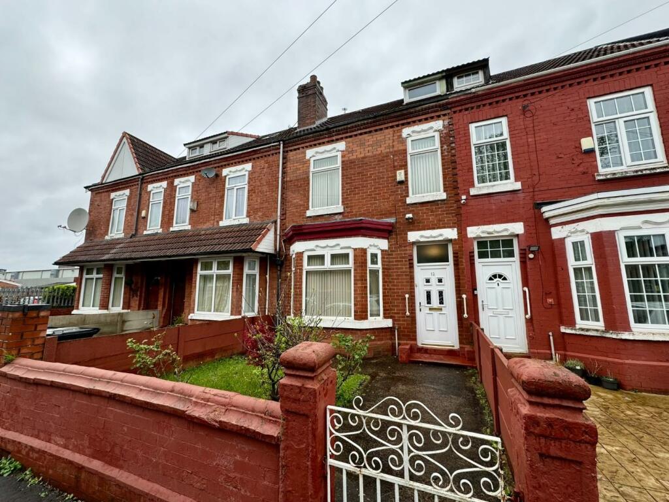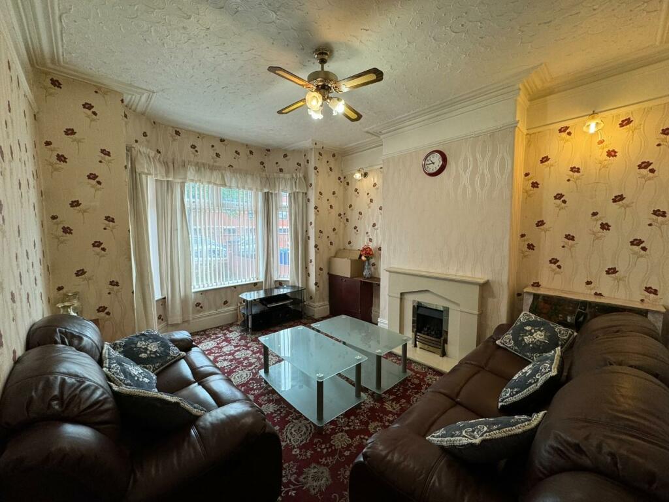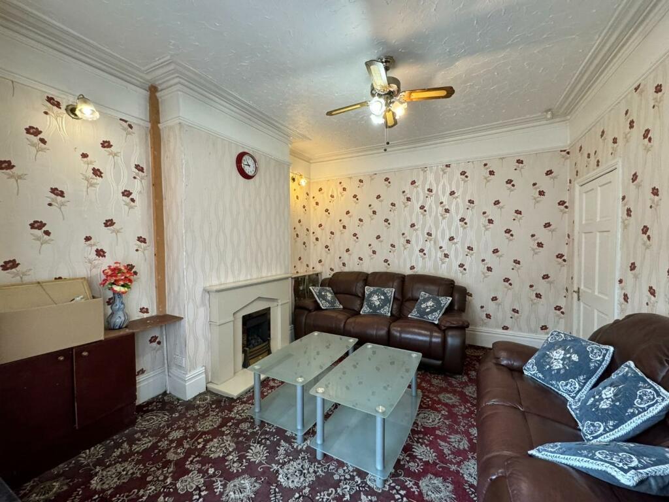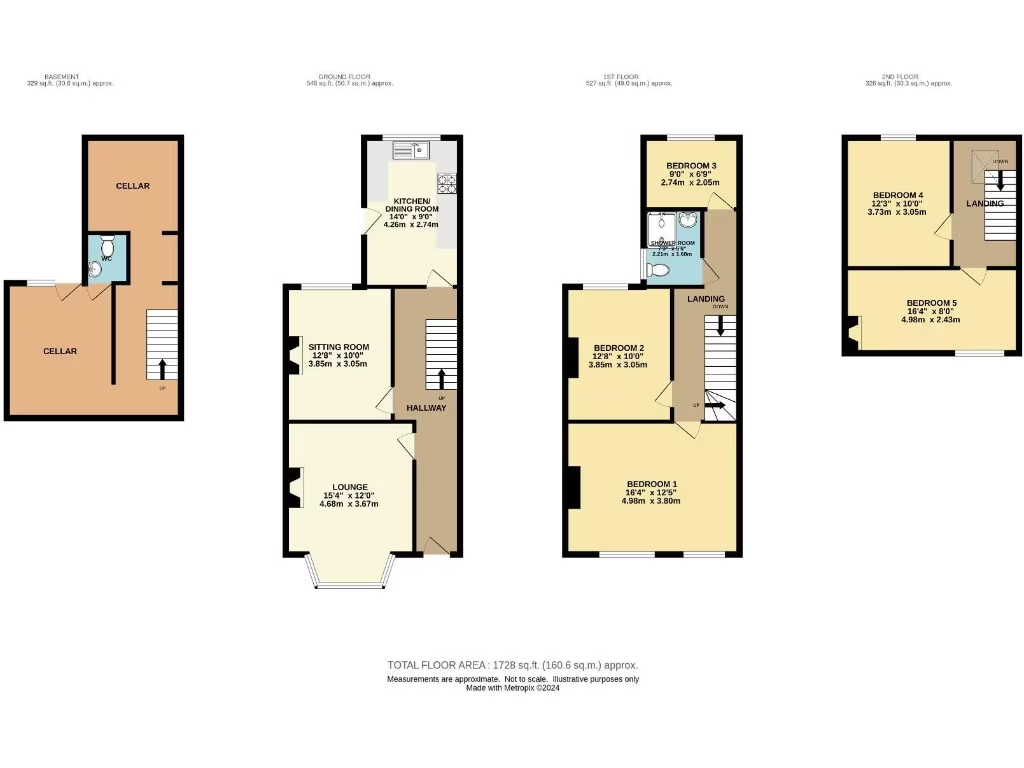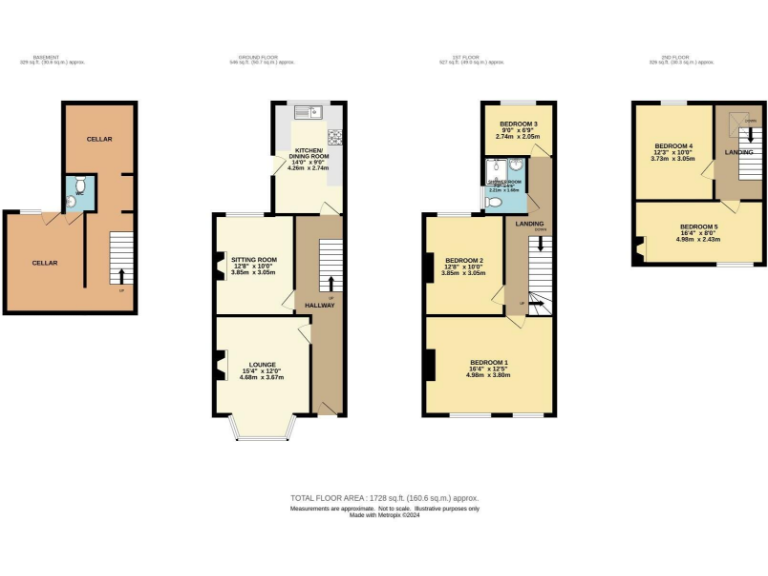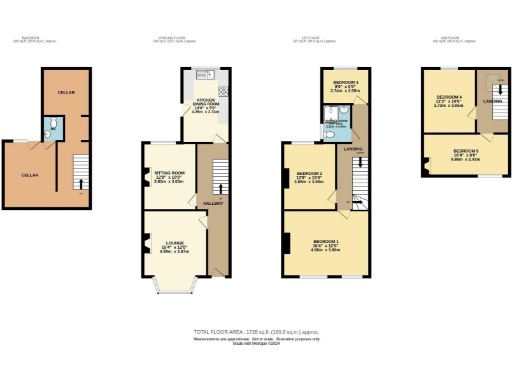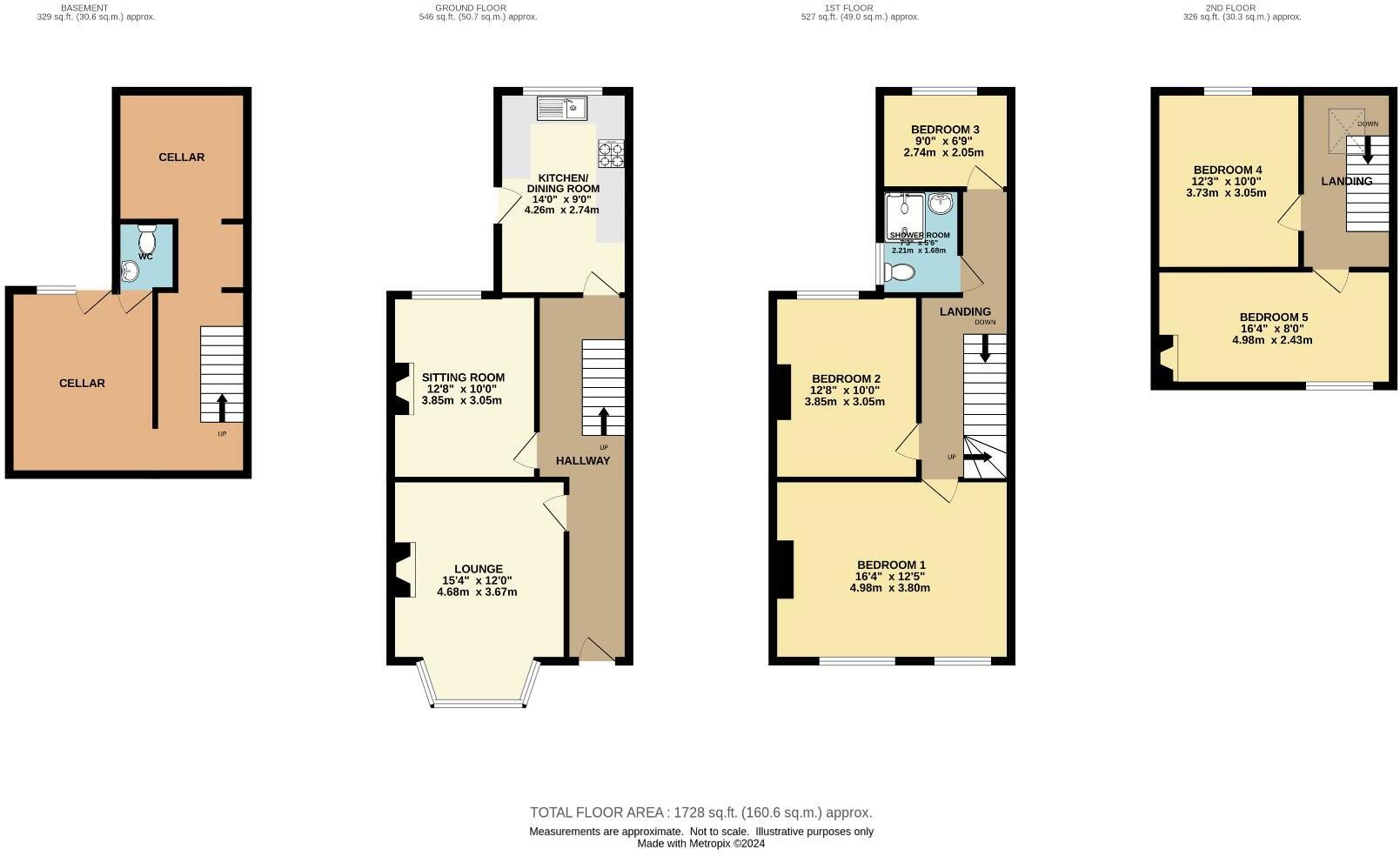Summary - 12 Lime Grove M16 0WL
5 bed 1 bath Terraced
Five double bedrooms across three floors and cellar space (over 1,700 sqft)
A substantial Victorian mid-terrace offering five double bedrooms across three floors with over 1,700 sq ft of versatile living space. Period features such as bay windows and fireplaces give genuine character, while the multiple cellar chambers provide storage or conversion potential to increase living space or create a home office. The house includes both front and rear gardens and sits 0.3 miles from Trafford Bar Metro for fast links to the city centre and airport.
The property will be sold by modern auction method with a starting bid of £290,000. Buyers should note the non-refundable reservation fee (4.5% of the purchase price, minimum £6,600) and additional buyer costs associated with the auction route; allow time to review the Buyer Information Pack before bidding. Tenure is leasehold with c.800 years remaining and a nominal ground rent of £3.
Practical positives include double glazing, gas central heating, excellent mobile signal and fast broadband — useful for families or rental occupation. Energy performance is D and council tax band B. The home does require updating; fittings and decor are dated and there is only one shower room for five bedrooms, so some modernisation and layout reconfiguration would be beneficial.
This house will suit a growing family seeking space and local schools, or an investor seeking refurbishment and rental income in a well-connected urban area. There is also scope (subject to planning) to create off-road parking by altering the front garden as neighbouring houses have done, which could add value and convenience.
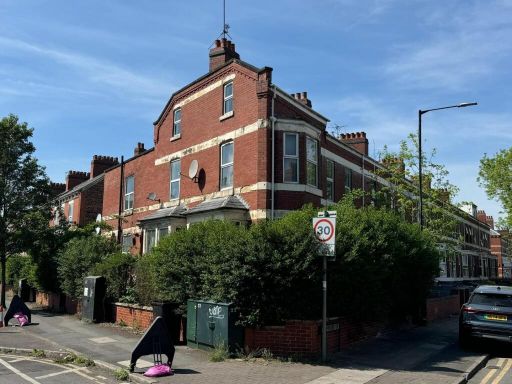 4 bedroom end of terrace house for sale in Stamford Street, Old Trafford, M16 — £230,000 • 4 bed • 1 bath • 1320 ft²
4 bedroom end of terrace house for sale in Stamford Street, Old Trafford, M16 — £230,000 • 4 bed • 1 bath • 1320 ft²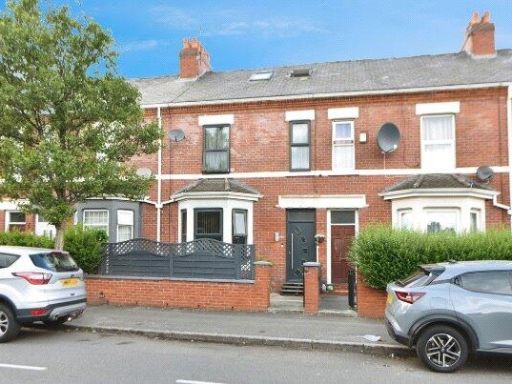 3 bedroom terraced house for sale in Ayres Road, Manchester, Greater Manchester, M16 — £450,000 • 3 bed • 2 bath • 2000 ft²
3 bedroom terraced house for sale in Ayres Road, Manchester, Greater Manchester, M16 — £450,000 • 3 bed • 2 bath • 2000 ft²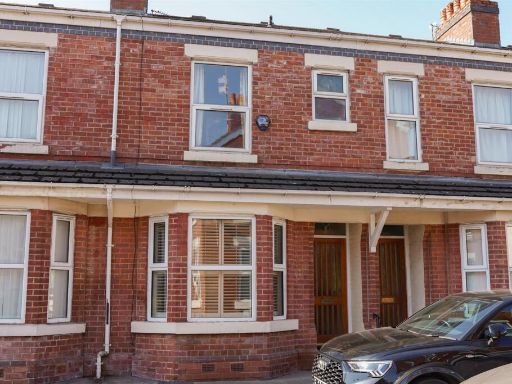 3 bedroom terraced house for sale in Prestage Street, Old Trafford, M16 — £265,000 • 3 bed • 1 bath • 695 ft²
3 bedroom terraced house for sale in Prestage Street, Old Trafford, M16 — £265,000 • 3 bed • 1 bath • 695 ft²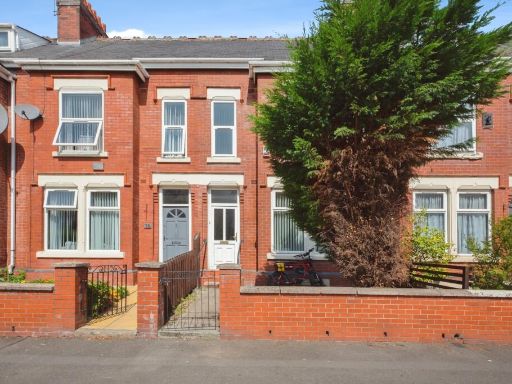 3 bedroom terraced house for sale in Ayres Road, MANCHESTER, Lancashire, M16 — £250,000 • 3 bed • 1 bath • 1186 ft²
3 bedroom terraced house for sale in Ayres Road, MANCHESTER, Lancashire, M16 — £250,000 • 3 bed • 1 bath • 1186 ft²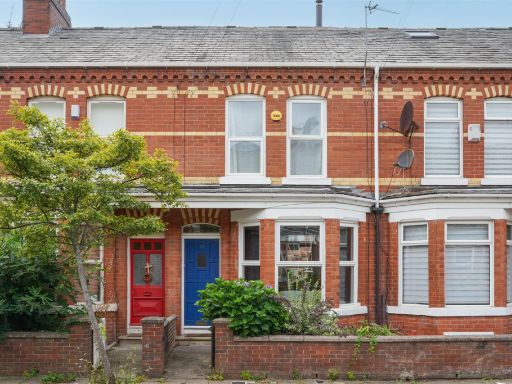 3 bedroom terraced house for sale in Carlton Street, Old Trafford, M16 — £340,000 • 3 bed • 1 bath • 962 ft²
3 bedroom terraced house for sale in Carlton Street, Old Trafford, M16 — £340,000 • 3 bed • 1 bath • 962 ft²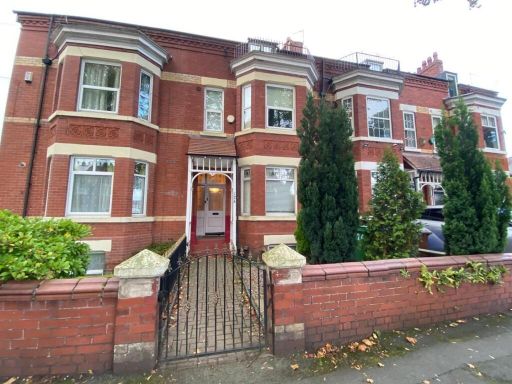 5 bedroom terraced house for sale in Kingsbrook Road, Whalley Range, M16 — £625,000 • 5 bed • 3 bath • 2290 ft²
5 bedroom terraced house for sale in Kingsbrook Road, Whalley Range, M16 — £625,000 • 5 bed • 3 bath • 2290 ft²