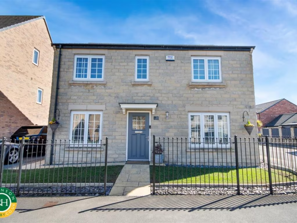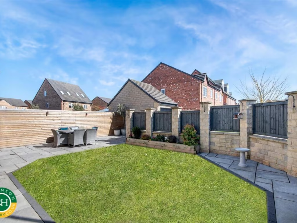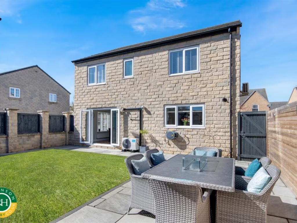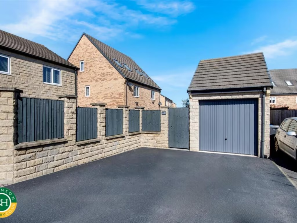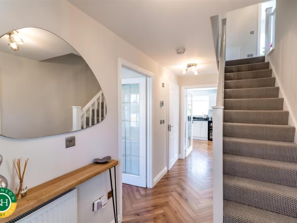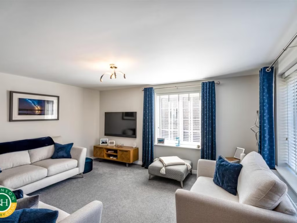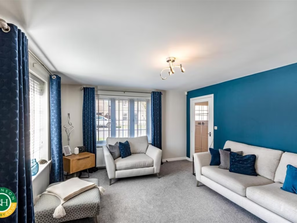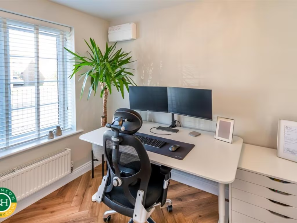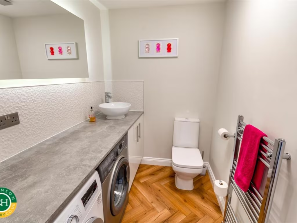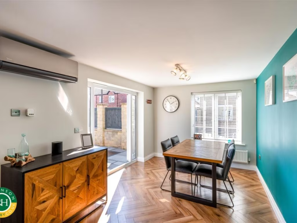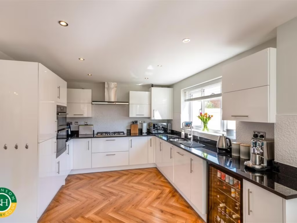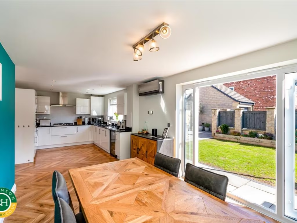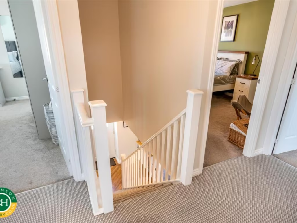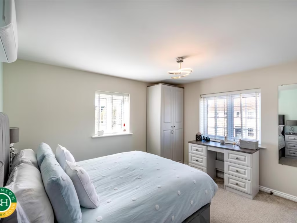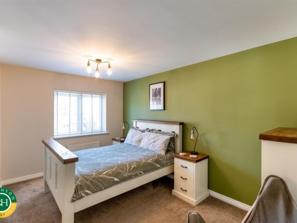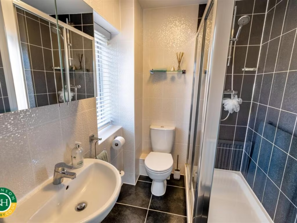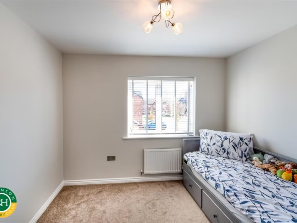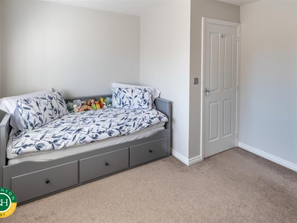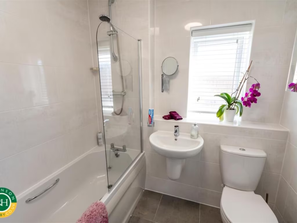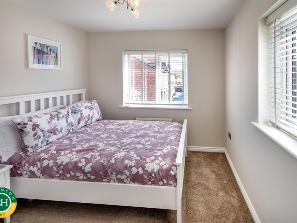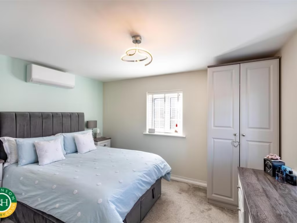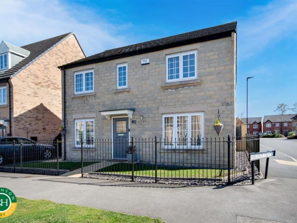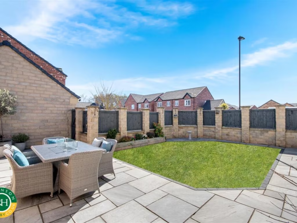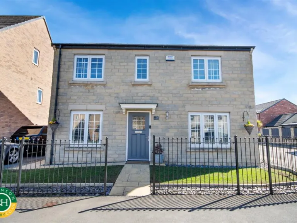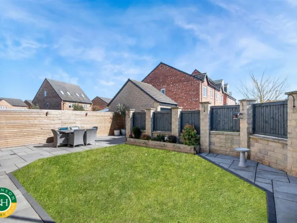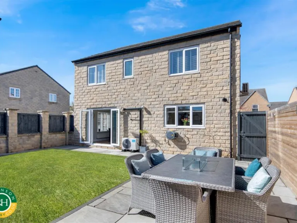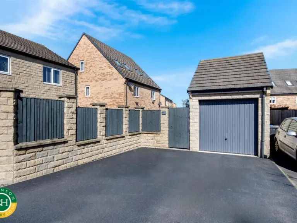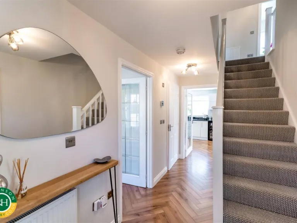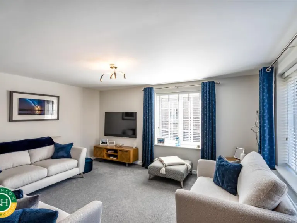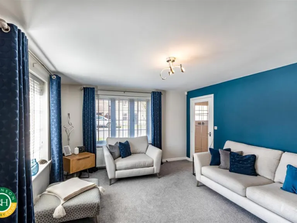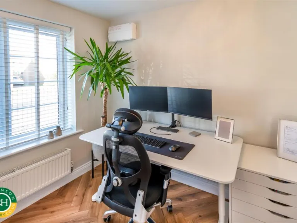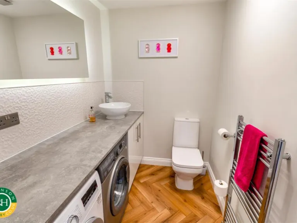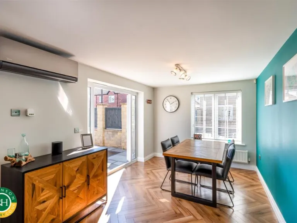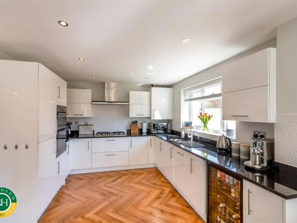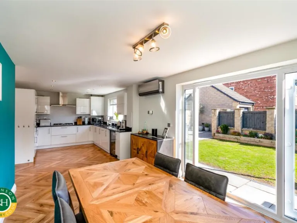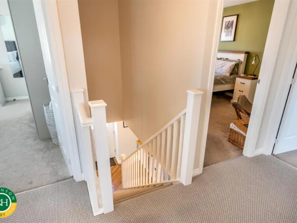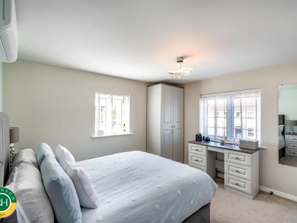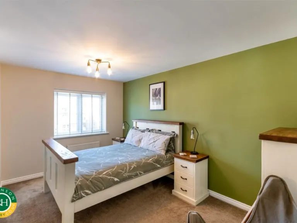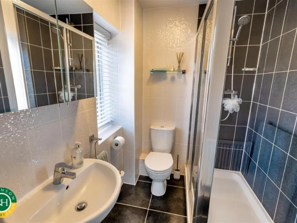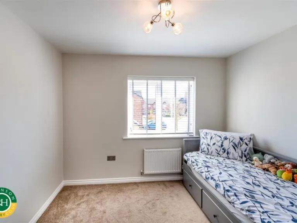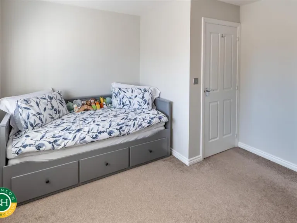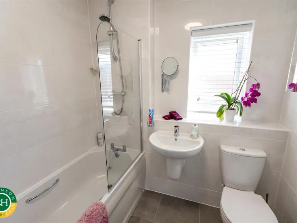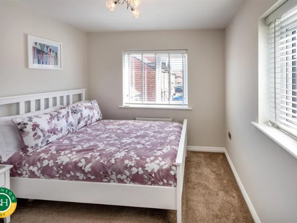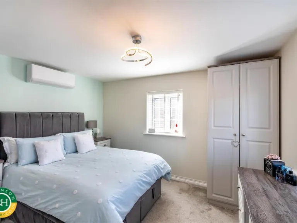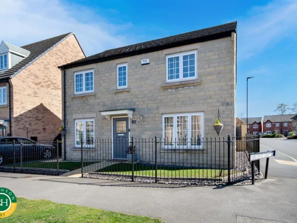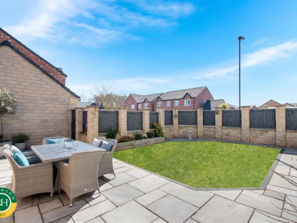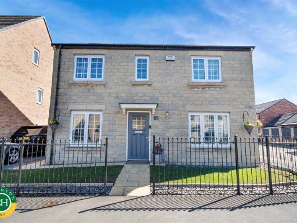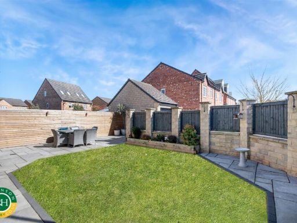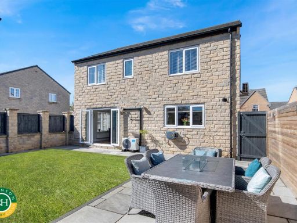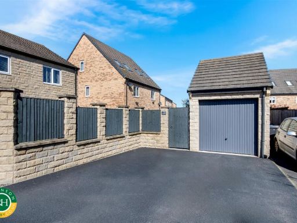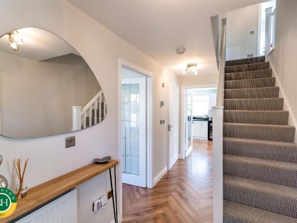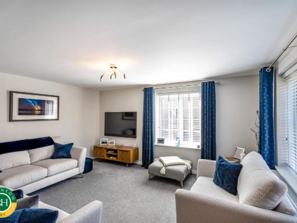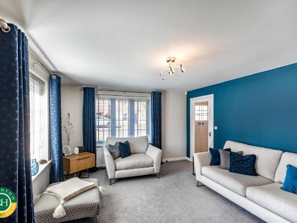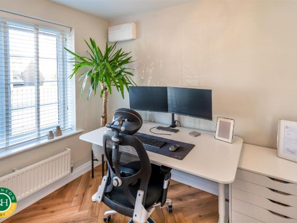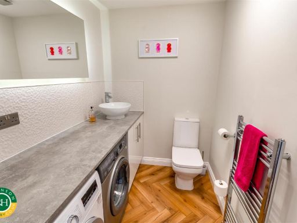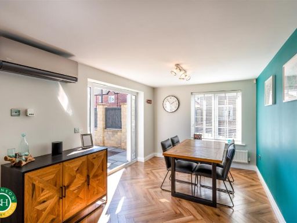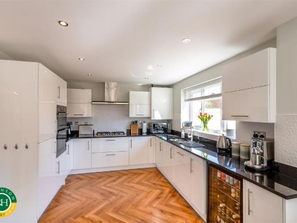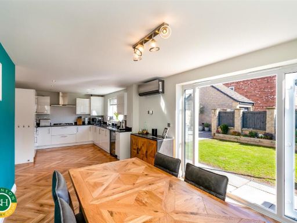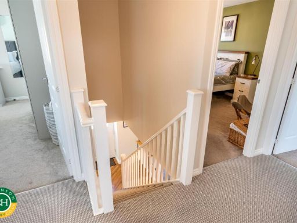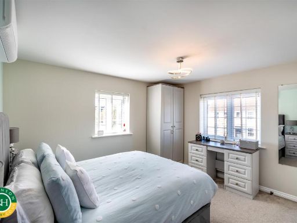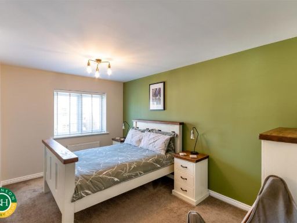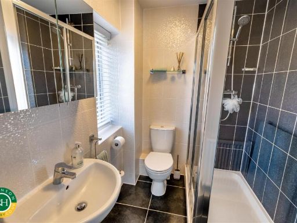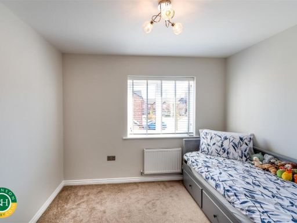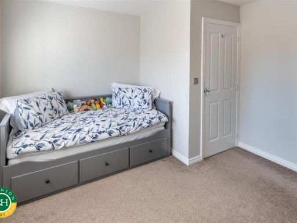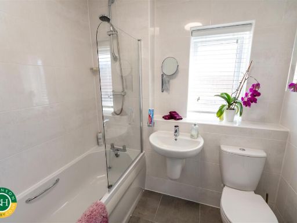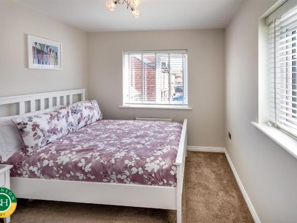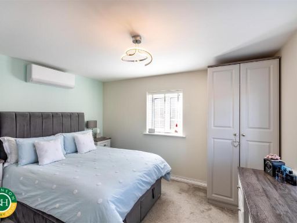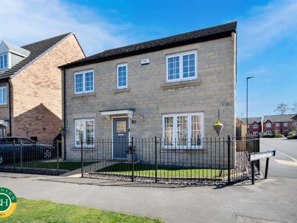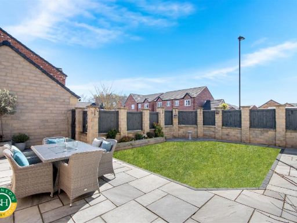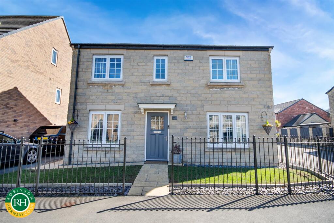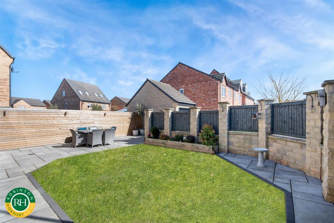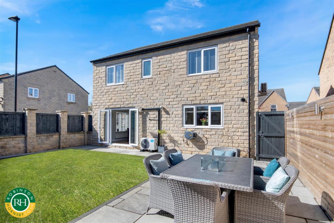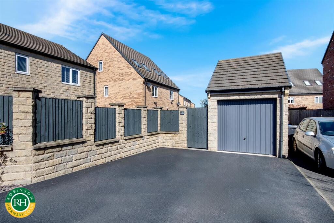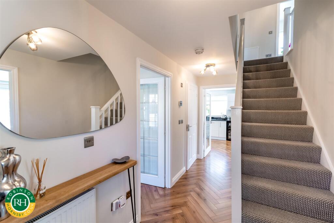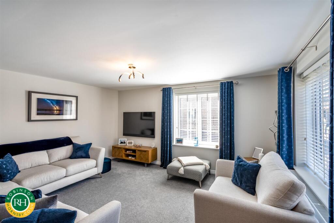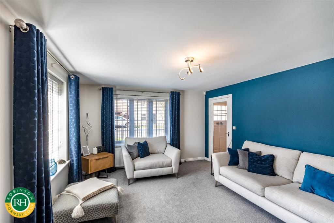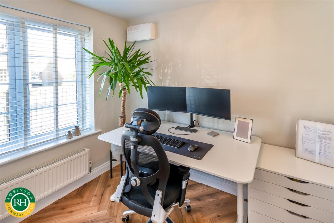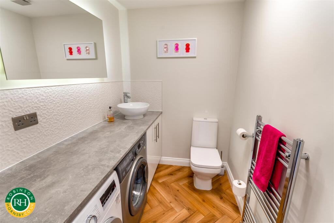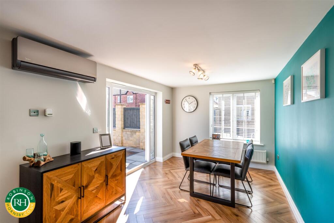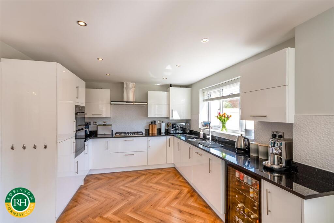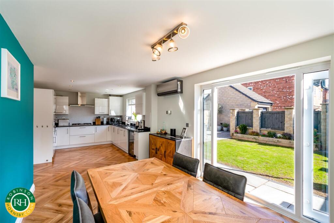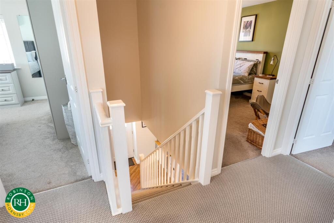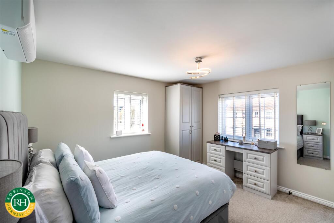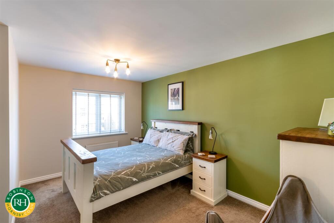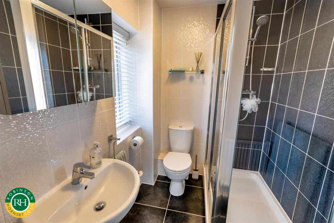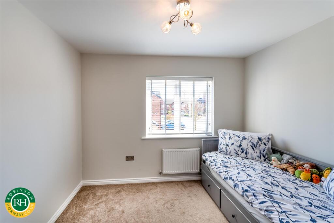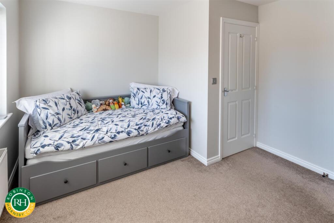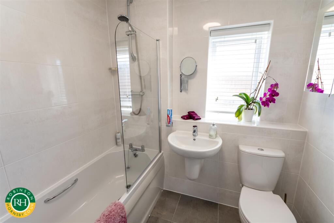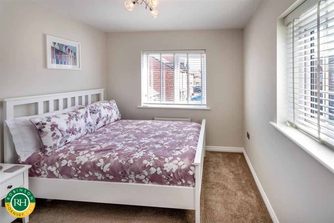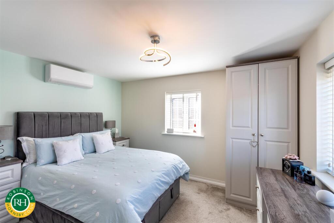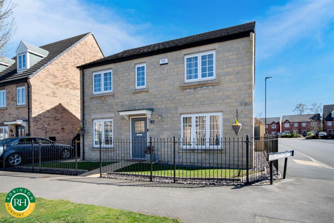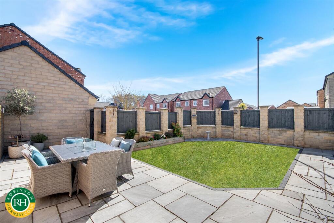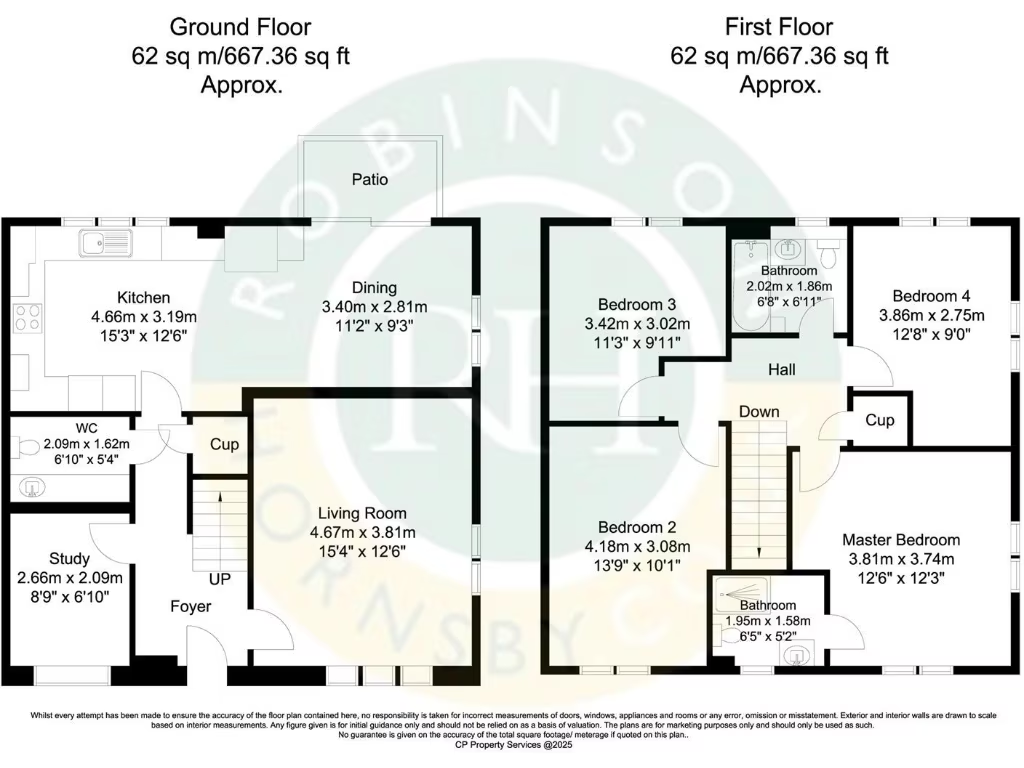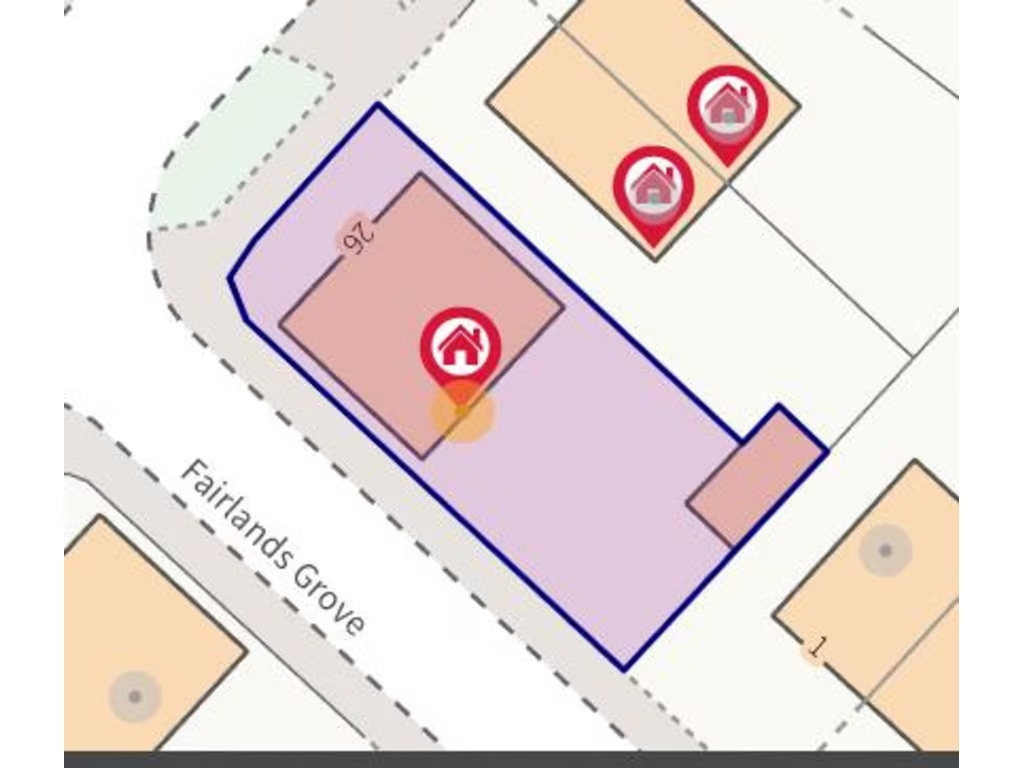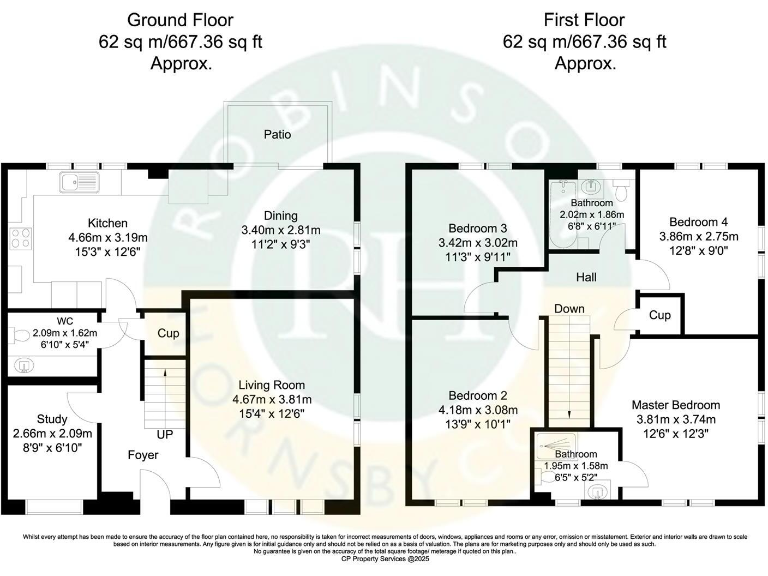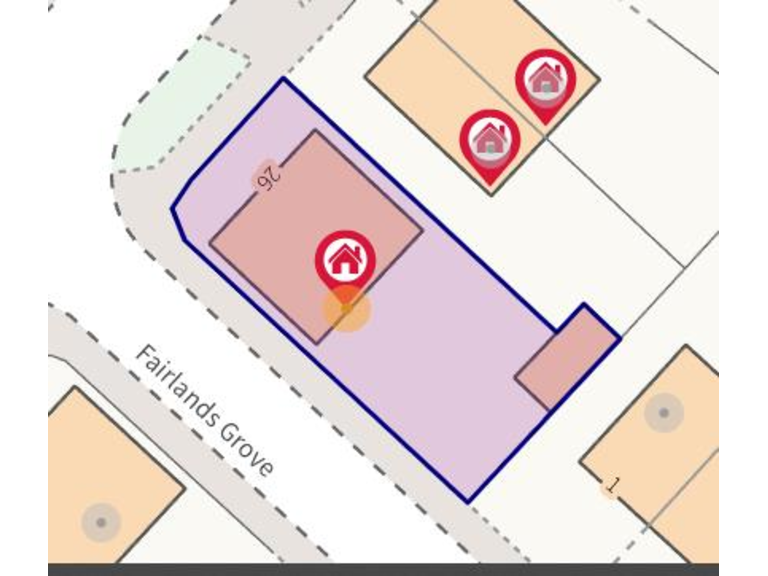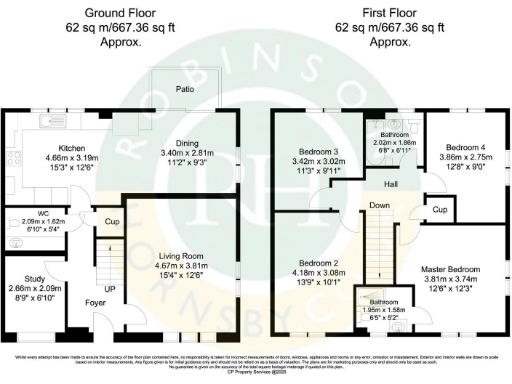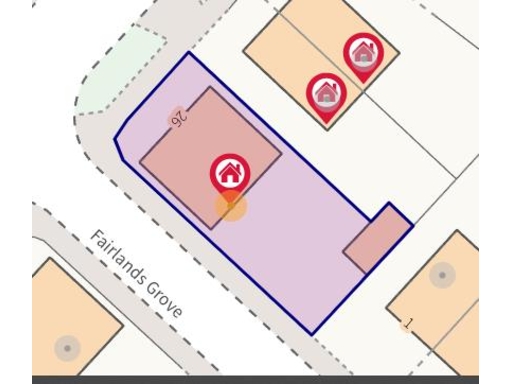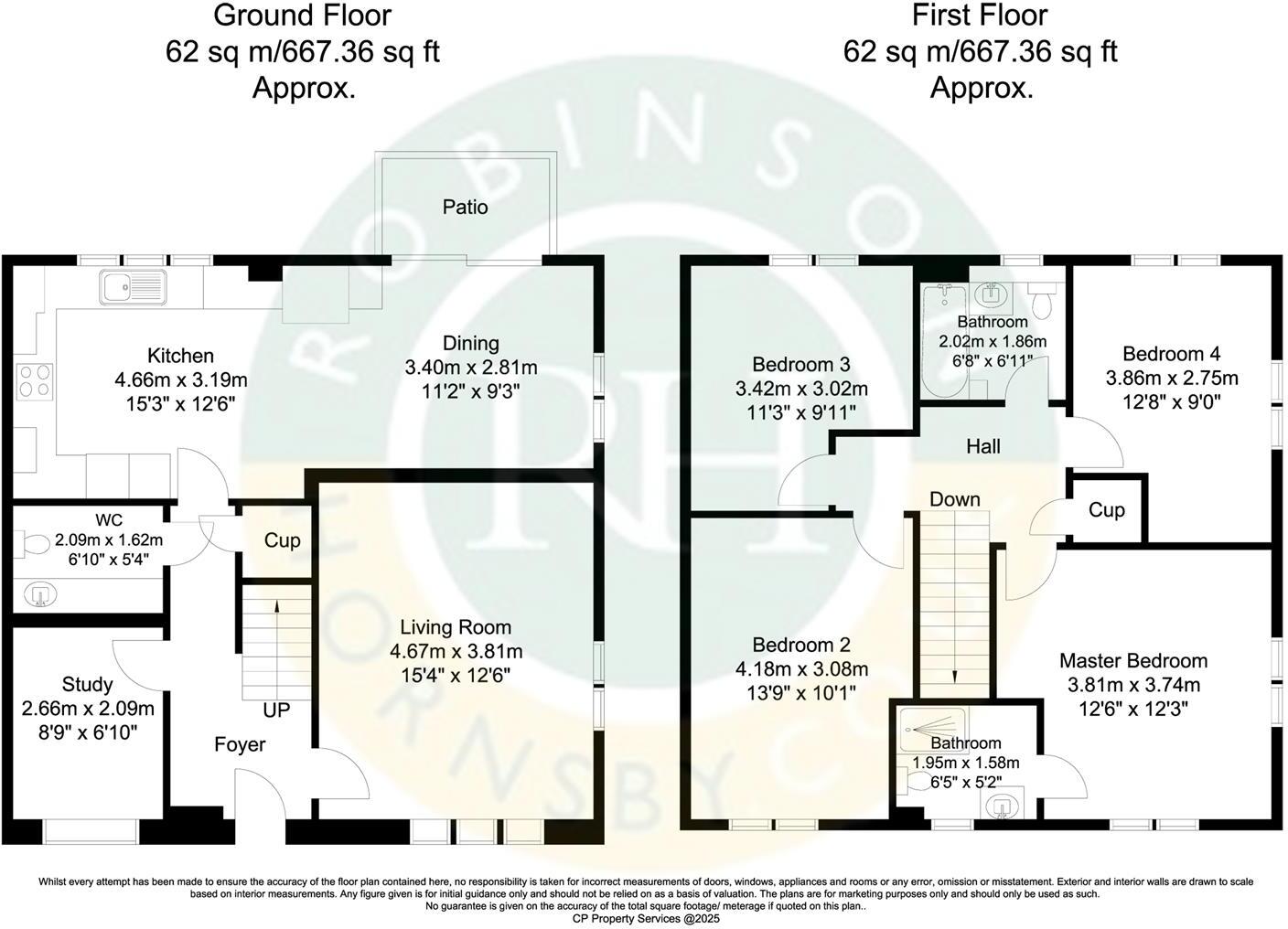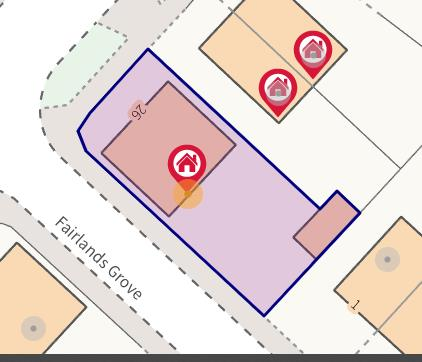Summary - 31 Broad Lane, Auckley DN9 3FH
4 bed 2 bath Detached
Spacious four-bedroom detached home on a corner plot with garage and garden.
Four double bedrooms including master with en suite
Large living room plus separate study for home working
Open-plan fitted kitchen with integrated double oven and gas hob
Cloaks/WC with incorporated utility space on ground floor
Well-enclosed rear lawned garden with private patio
Detached single garage plus additional off-road parking
Corner plot position offering extra privacy and kerb appeal
Council tax band above average; overall house size described as average
Set on a corner plot within a sought-after modern development, this four-double-bedroom detached home suits growing families seeking space and easy commuting. The property offers a bright, large living room, a separate study for homework or remote work, and a fully fitted open-plan dining kitchen with integrated double oven and five-ring gas hob.
The ground floor includes a useful cloaks/WC with incorporated utility space and double patio doors that open onto a well-enclosed, lawned rear garden with a private patio — ideal for safe outdoor play and family gatherings. Upstairs, the master bedroom benefits from an en suite shower room, with three further double bedrooms and a family bathroom completing the accommodation.
Practical extras include a detached single garage and additional off-road parking on the driveway, double glazing throughout, and gas central heating via a boiler and radiators. The house is freehold, built in the last decade, with fast broadband, excellent mobile signal and low local crime, making it comfortable and convenient for everyday family life.
Buyers should note the property sits in a council tax band described as above average and the overall size is recorded as average for a family home. Viewing is recommended to appreciate the corner-plot setting and well-presented garden that help this home stand out on the development.
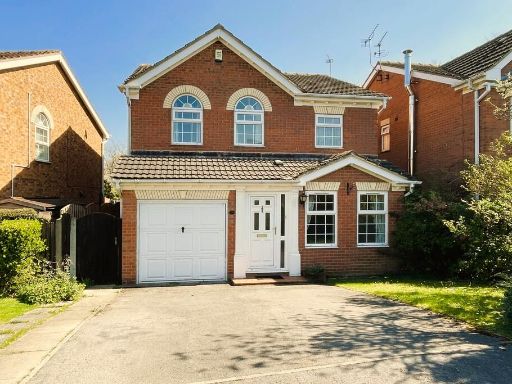 4 bedroom detached house for sale in Coppicewood Court, Balby, Doncaster, DN4 — £275,000 • 4 bed • 2 bath • 1311 ft²
4 bedroom detached house for sale in Coppicewood Court, Balby, Doncaster, DN4 — £275,000 • 4 bed • 2 bath • 1311 ft²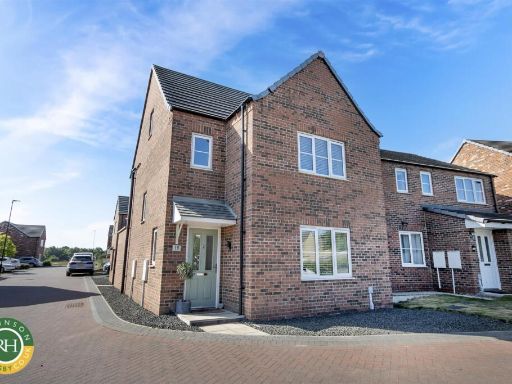 4 bedroom detached house for sale in Portland Road, Doncaster, DN4 — £345,000 • 4 bed • 3 bath • 1356 ft²
4 bedroom detached house for sale in Portland Road, Doncaster, DN4 — £345,000 • 4 bed • 3 bath • 1356 ft²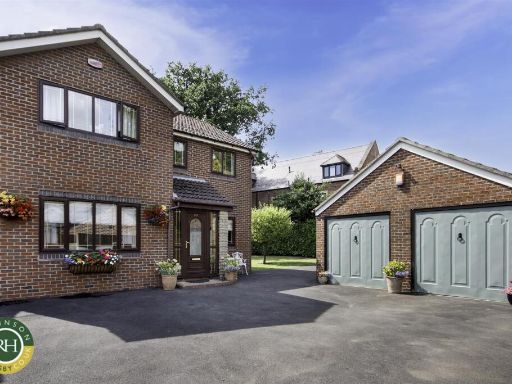 4 bedroom detached house for sale in Hollin Close, Rossington, Doncaster, DN11 — £410,000 • 4 bed • 2 bath • 1528 ft²
4 bedroom detached house for sale in Hollin Close, Rossington, Doncaster, DN11 — £410,000 • 4 bed • 2 bath • 1528 ft²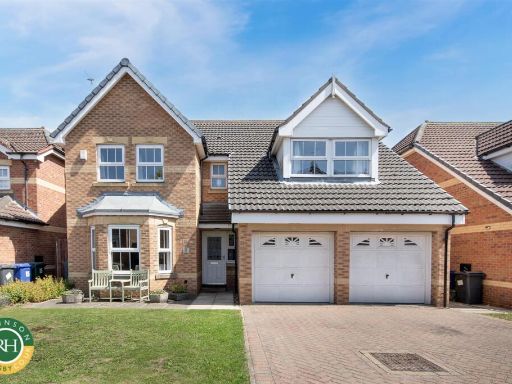 4 bedroom house for sale in Lower Pasture, Blaxton, Doncaster, DN9 — £400,000 • 4 bed • 2 bath • 1722 ft²
4 bedroom house for sale in Lower Pasture, Blaxton, Doncaster, DN9 — £400,000 • 4 bed • 2 bath • 1722 ft²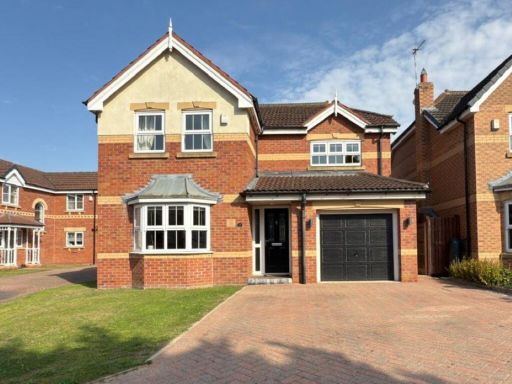 4 bedroom detached house for sale in Lower Pasture, Blaxton, Doncaster, DN9 — £385,000 • 4 bed • 2 bath • 1257 ft²
4 bedroom detached house for sale in Lower Pasture, Blaxton, Doncaster, DN9 — £385,000 • 4 bed • 2 bath • 1257 ft²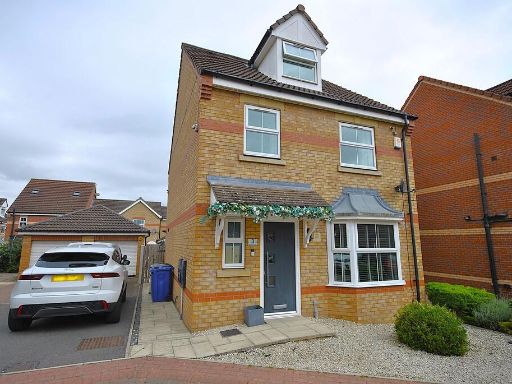 4 bedroom detached house for sale in Harrier Court, Auckley, Doncaster, DN9 — £290,000 • 4 bed • 3 bath • 875 ft²
4 bedroom detached house for sale in Harrier Court, Auckley, Doncaster, DN9 — £290,000 • 4 bed • 3 bath • 875 ft²