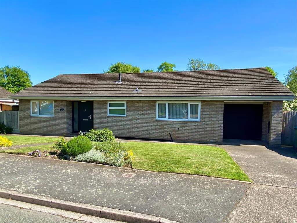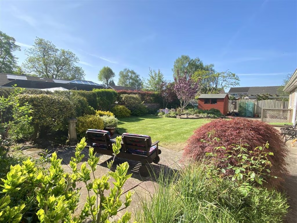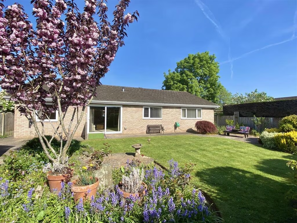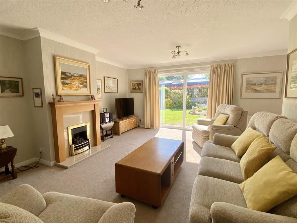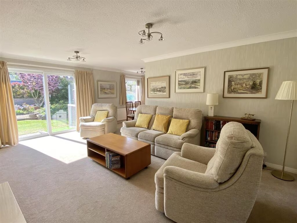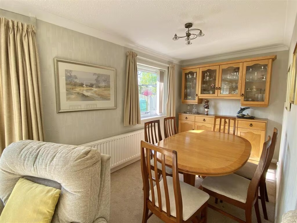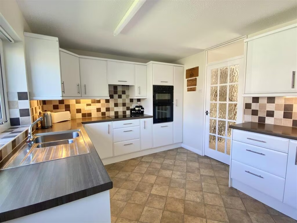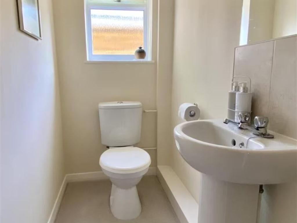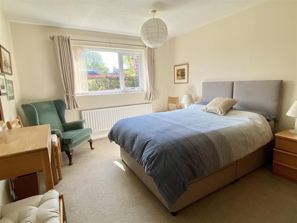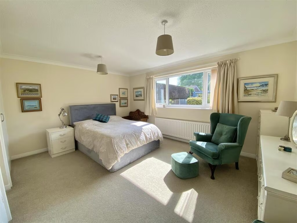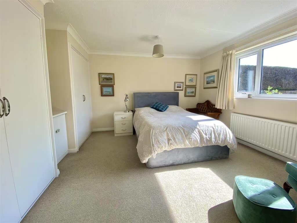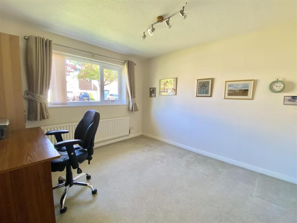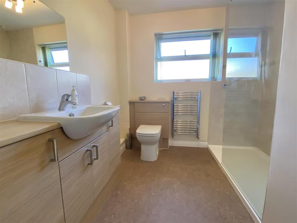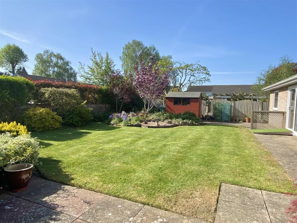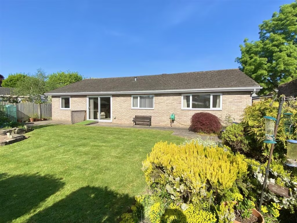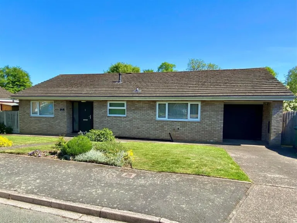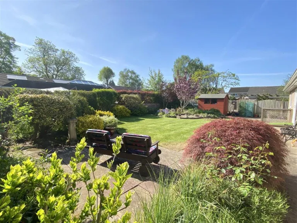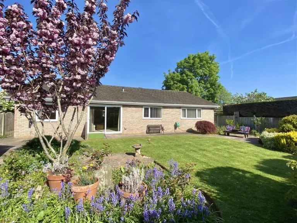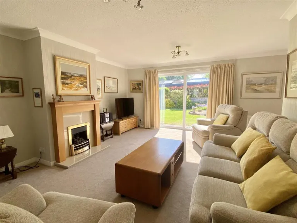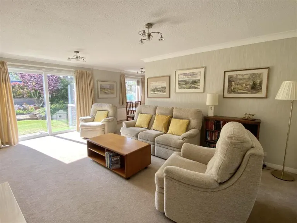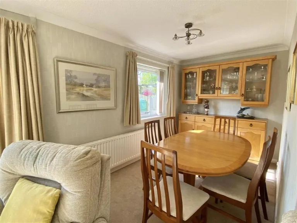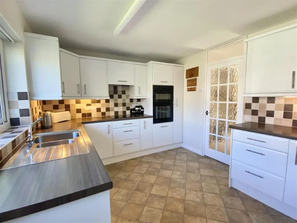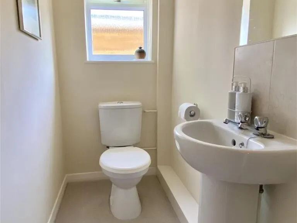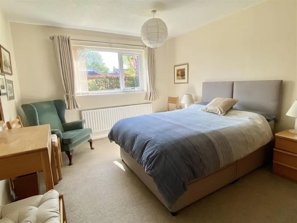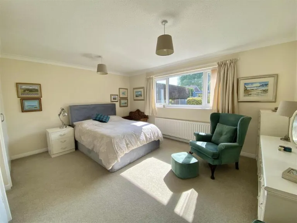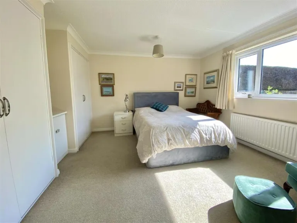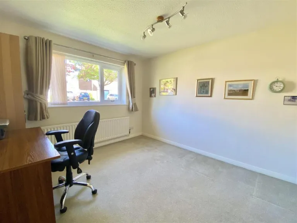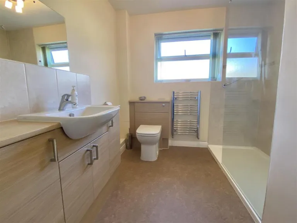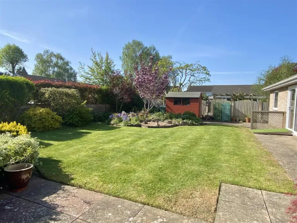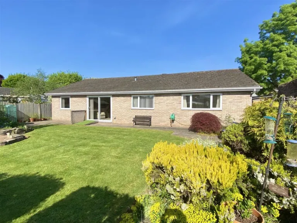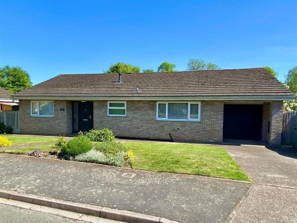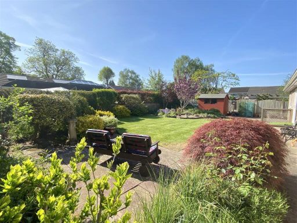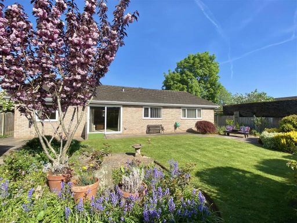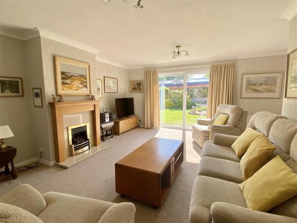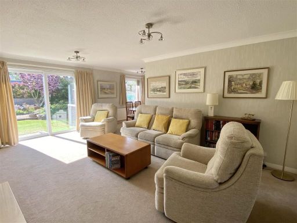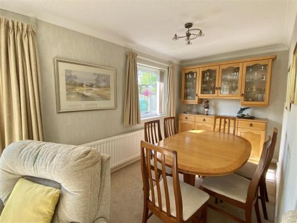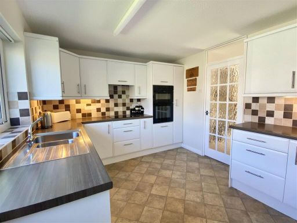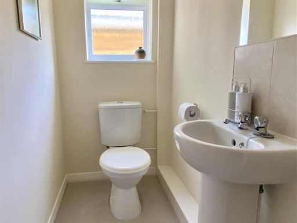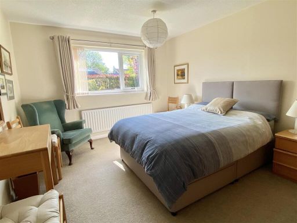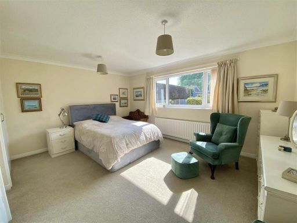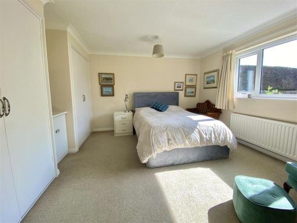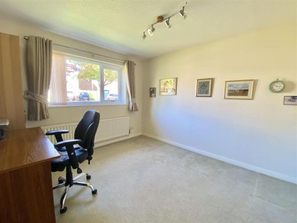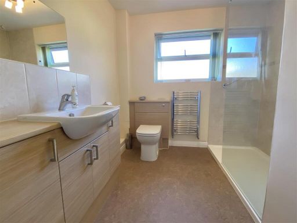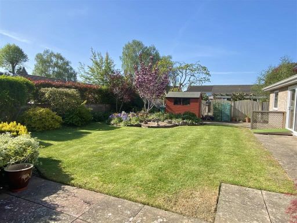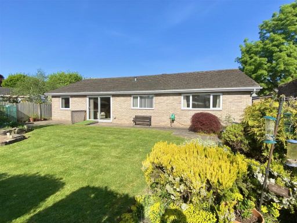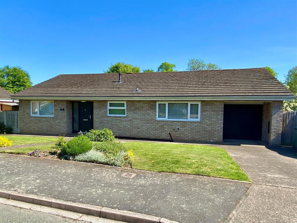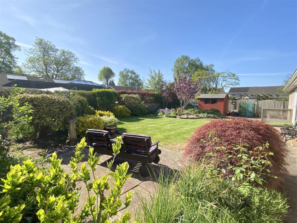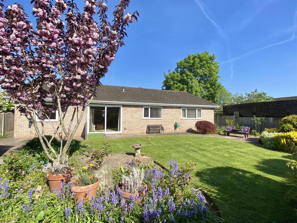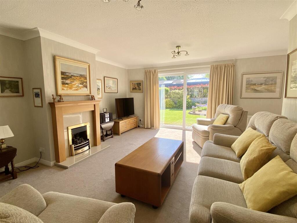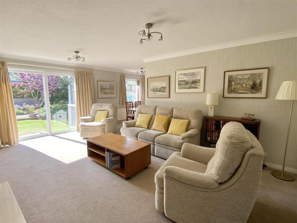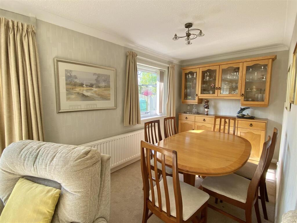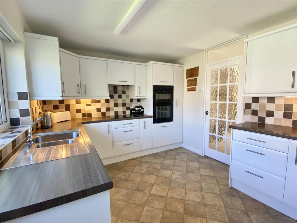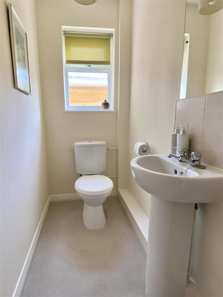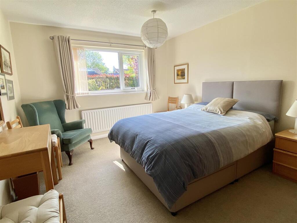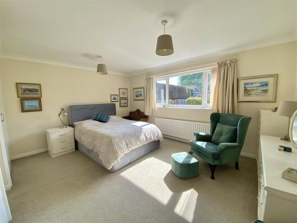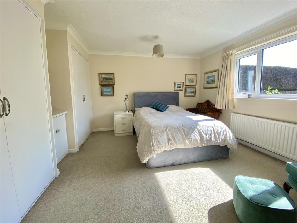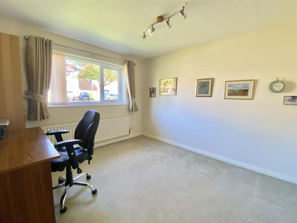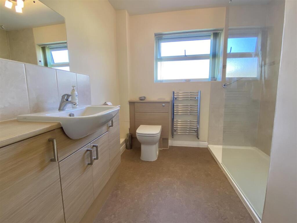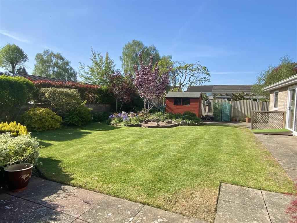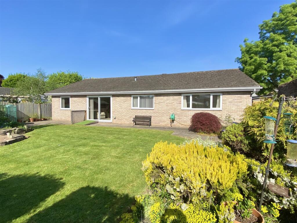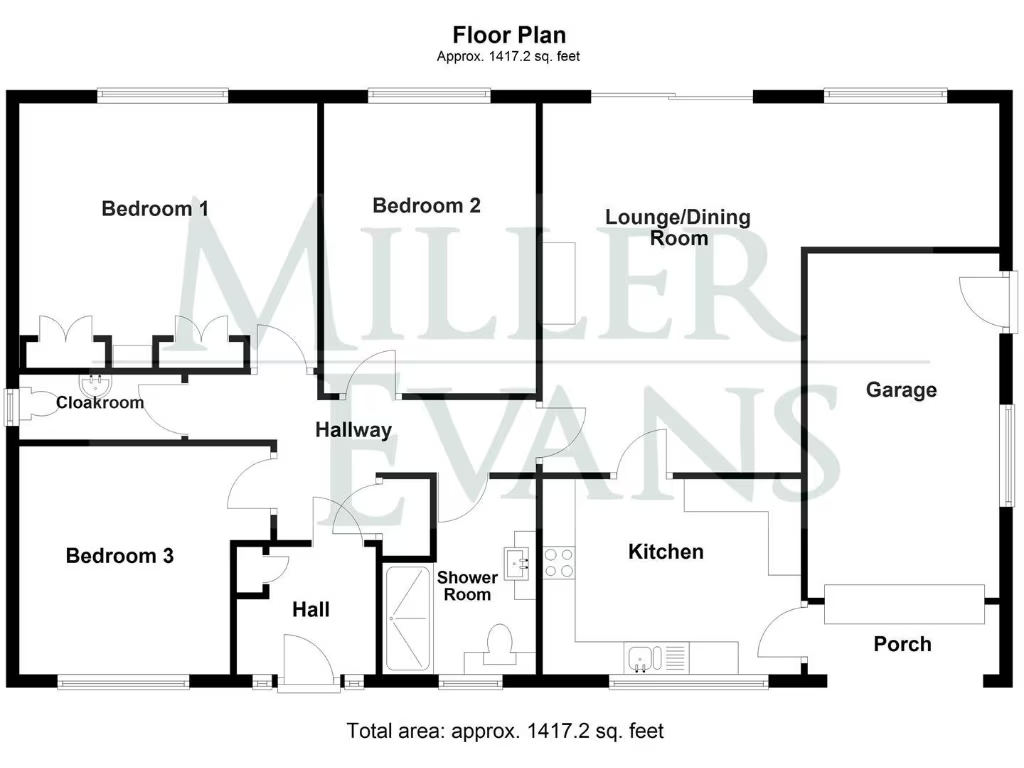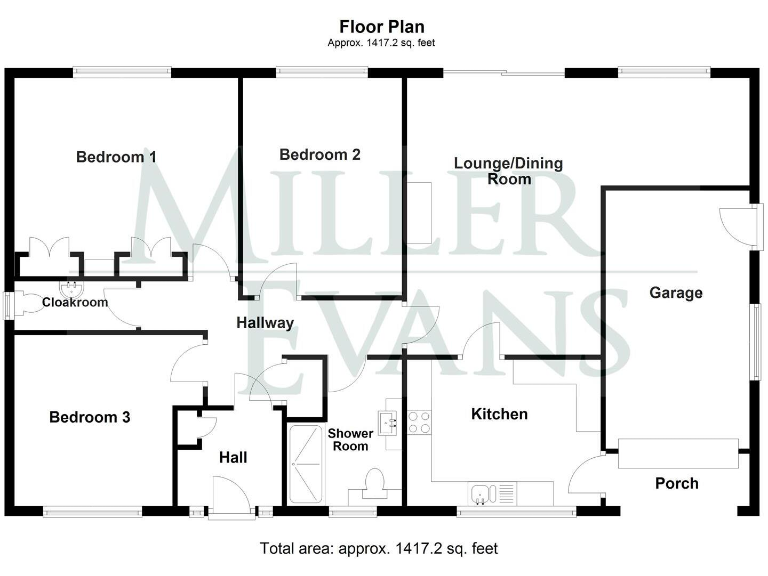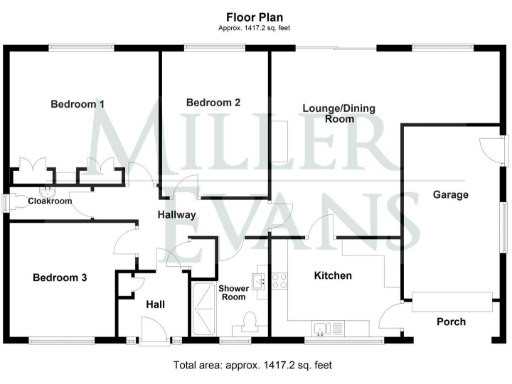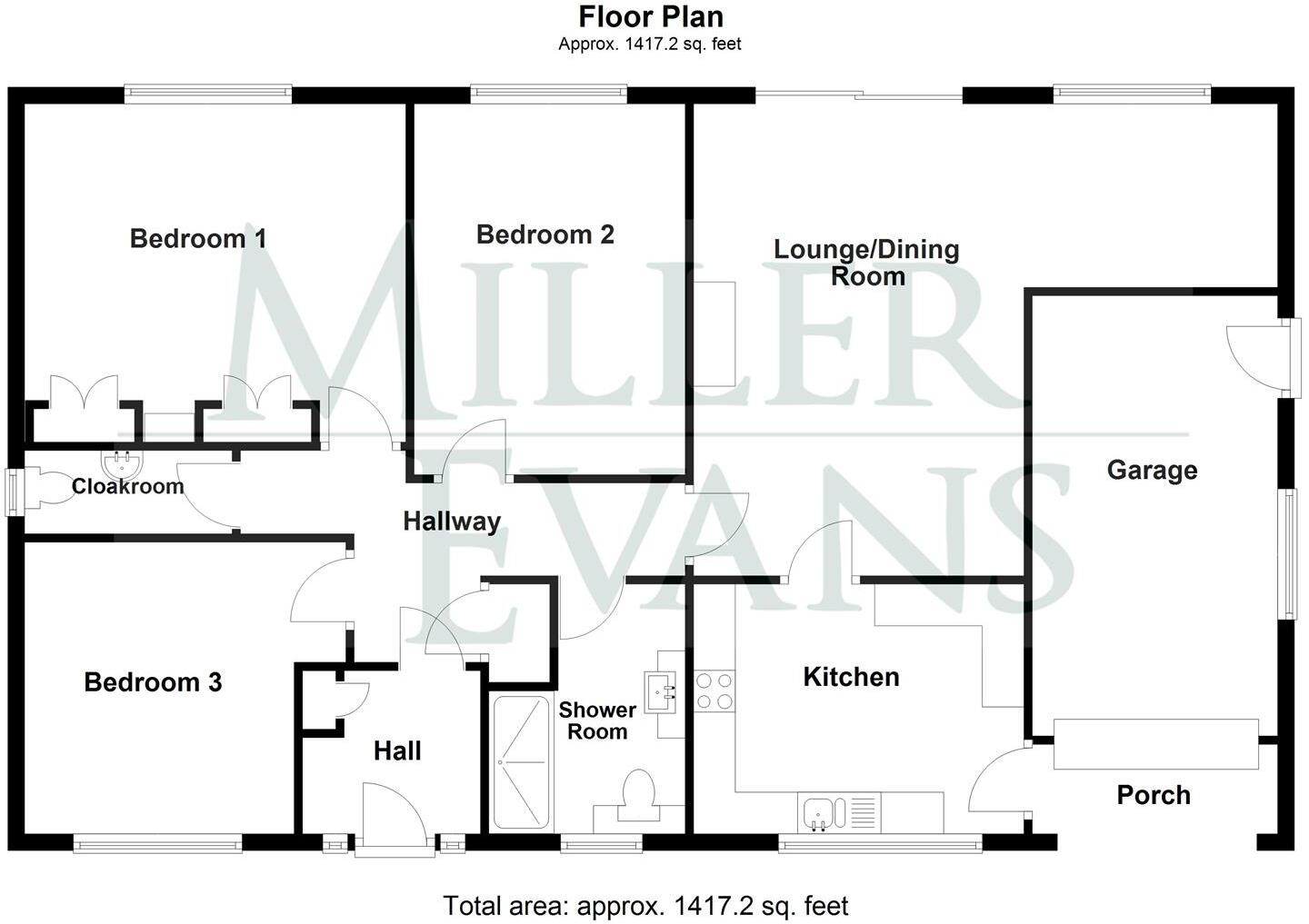Summary - 7 PENDLE WAY SHREWSBURY SY3 9QH
3 bed 1 bath Detached Bungalow
Single-floor living with large sunny garden and garage, offered chain free.
Detached single-storey bungalow with three double bedrooms
A well-proportioned, single-storey detached bungalow in a desirable Shrewsbury neighbourhood, offered with NO UPWARD CHAIN. The layout suits buyers seeking single-floor living: three double bedrooms, a large L-shaped lounge/diner and a neatly appointed kitchen. Gas central heating, double glazing and a generous southerly rear garden add practical comfort.
The property is set back behind a manicured front lawn with driveway and single garage (electric carousel door). The rear garden is a standout feature — sunny, fully enclosed and planted with mature shrubs, patios and terraced areas for easy outdoor living. Built c.1983–1990, the construction is solid and the accommodation presented in good order throughout.
Practical factors to note: there is a single shower room rather than an en-suite arrangement; council tax is above average; crime levels in the immediate area are reported as high. The glazing install date is unknown. Overall this home will particularly suit downsizers or buyers seeking a low-maintenance, single-floor family home with sizable outdoor space and convenient local amenities.
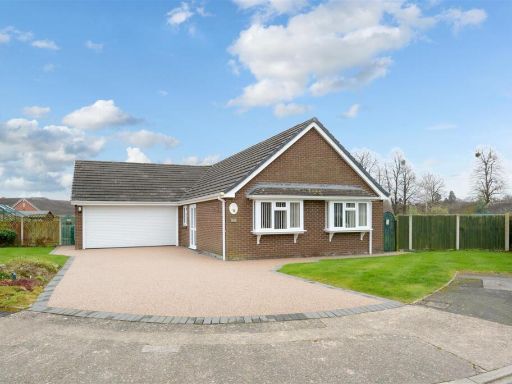 3 bedroom detached bungalow for sale in Carnforth Close, Washford Park, Shrewsbury, SY3 — £500,000 • 3 bed • 1 bath • 1381 ft²
3 bedroom detached bungalow for sale in Carnforth Close, Washford Park, Shrewsbury, SY3 — £500,000 • 3 bed • 1 bath • 1381 ft²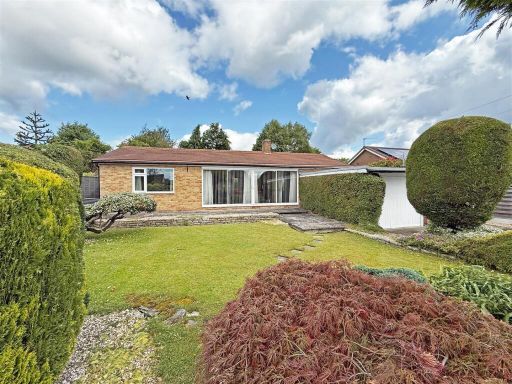 3 bedroom detached bungalow for sale in Mytton Oak Road, Bowbrook, Shrewsbury, SY3 — £389,950 • 3 bed • 1 bath • 1406 ft²
3 bedroom detached bungalow for sale in Mytton Oak Road, Bowbrook, Shrewsbury, SY3 — £389,950 • 3 bed • 1 bath • 1406 ft²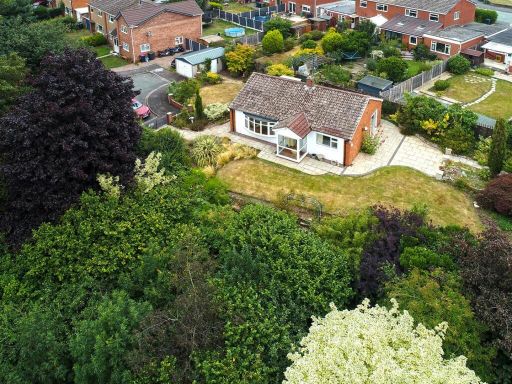 2 bedroom detached bungalow for sale in Malvern Close, Sutton Farm, Shrewsbury, SY2 — £323,000 • 2 bed • 1 bath • 948 ft²
2 bedroom detached bungalow for sale in Malvern Close, Sutton Farm, Shrewsbury, SY2 — £323,000 • 2 bed • 1 bath • 948 ft²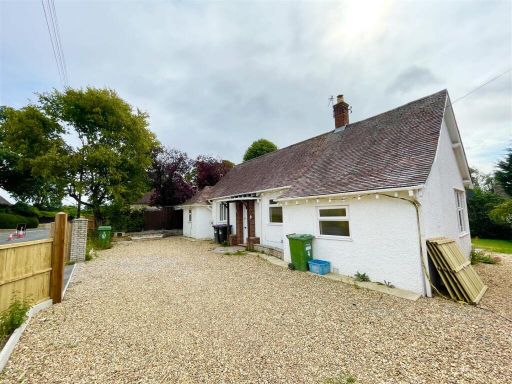 4 bedroom detached house for sale in Longden Road, Shrewsbury, SY3 — £380,000 • 4 bed • 1 bath • 1190 ft²
4 bedroom detached house for sale in Longden Road, Shrewsbury, SY3 — £380,000 • 4 bed • 1 bath • 1190 ft²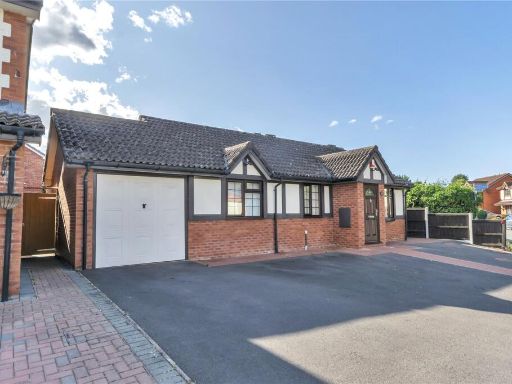 3 bedroom bungalow for sale in Darville, Castlefields, Shrewsbury, Shropshire, SY1 — £300,000 • 3 bed • 2 bath
3 bedroom bungalow for sale in Darville, Castlefields, Shrewsbury, Shropshire, SY1 — £300,000 • 3 bed • 2 bath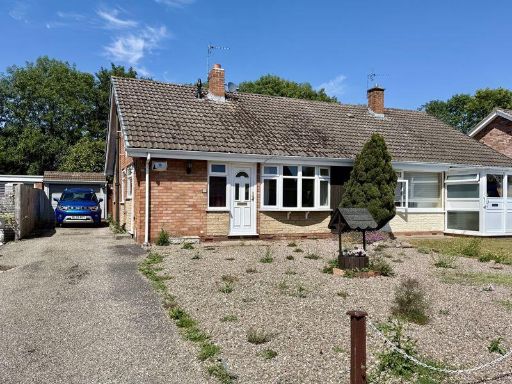 2 bedroom semi-detached bungalow for sale in Cornelia Crescent, Belvidere, Shrewsbury, SY2 5NA, SY2 — £244,000 • 2 bed • 1 bath
2 bedroom semi-detached bungalow for sale in Cornelia Crescent, Belvidere, Shrewsbury, SY2 5NA, SY2 — £244,000 • 2 bed • 1 bath