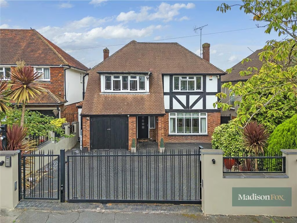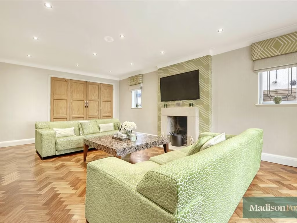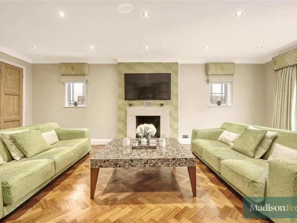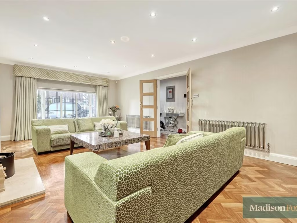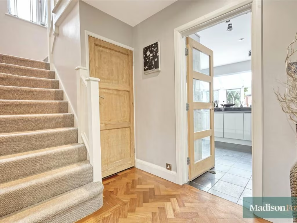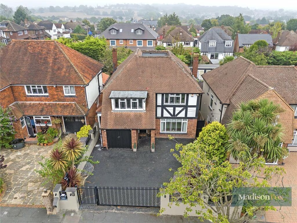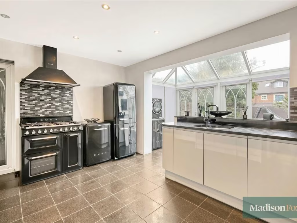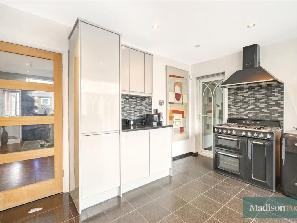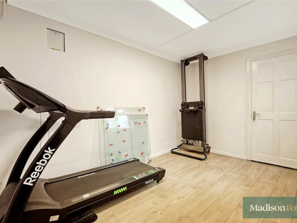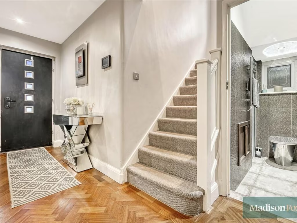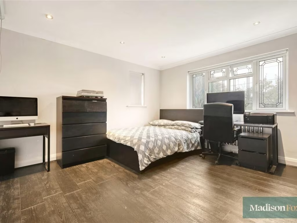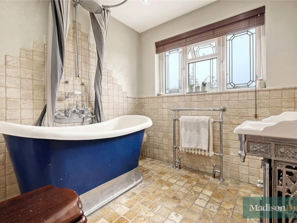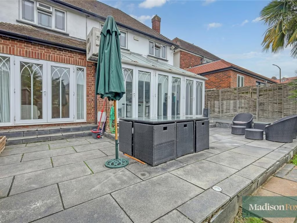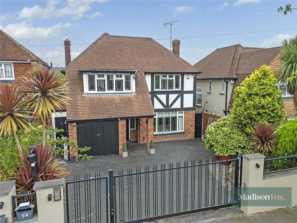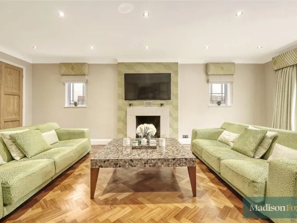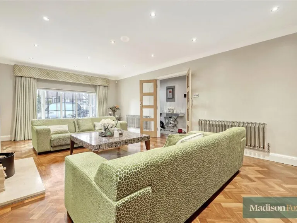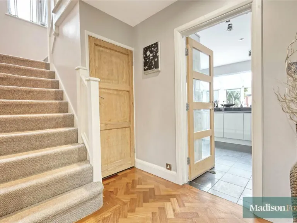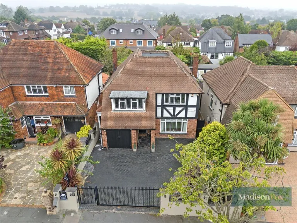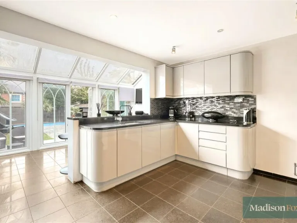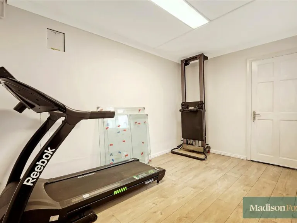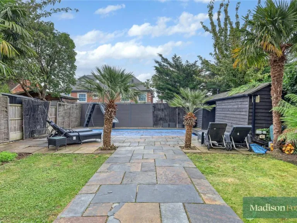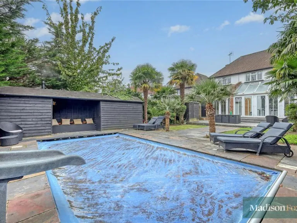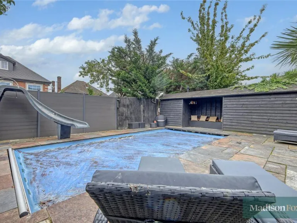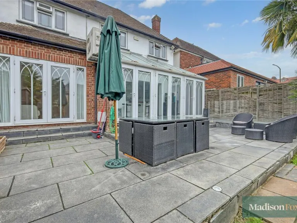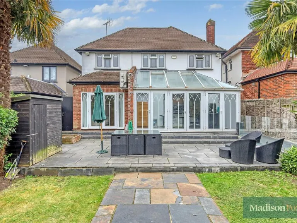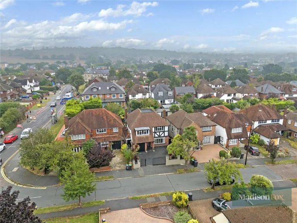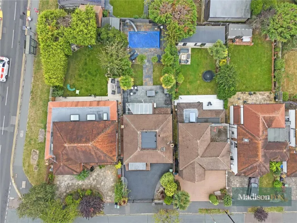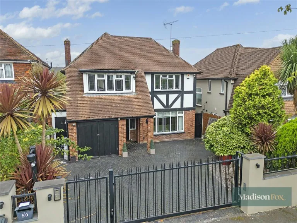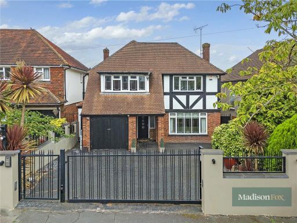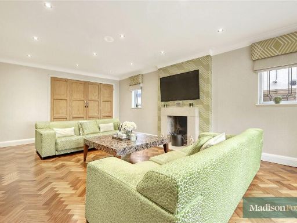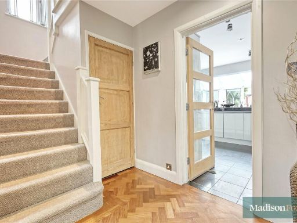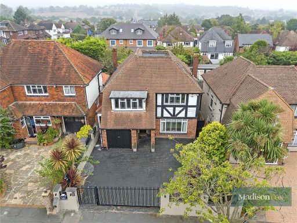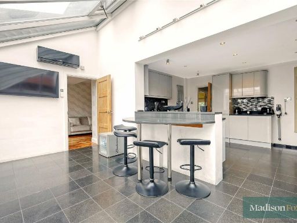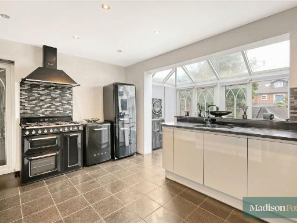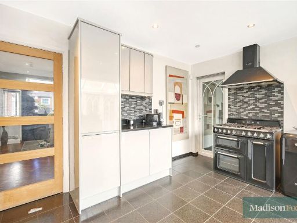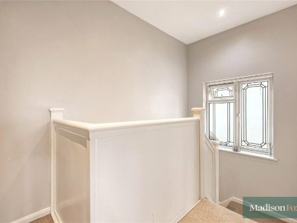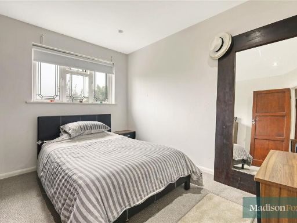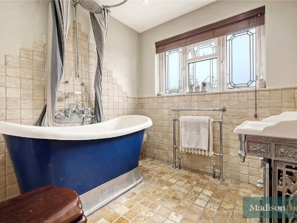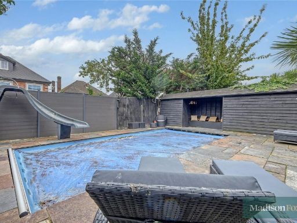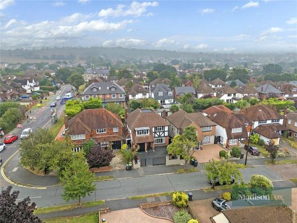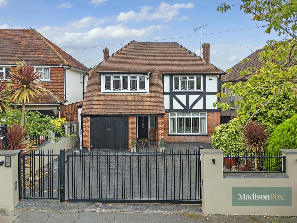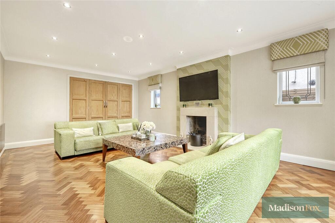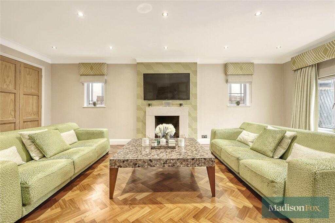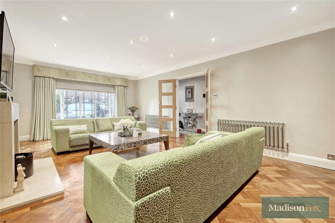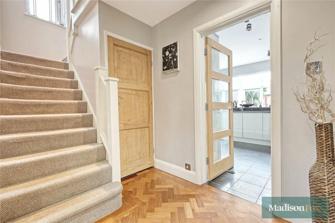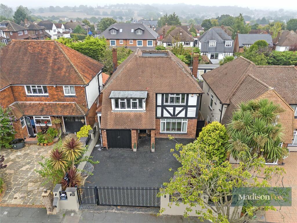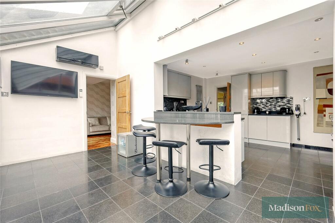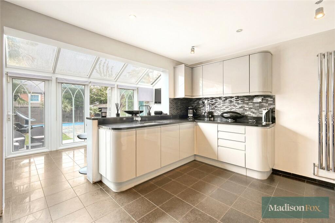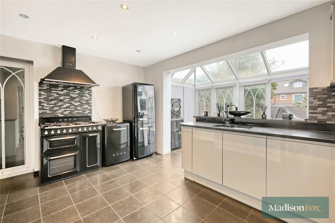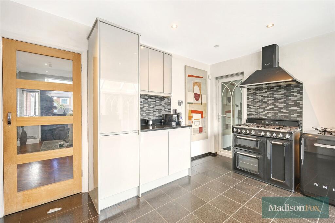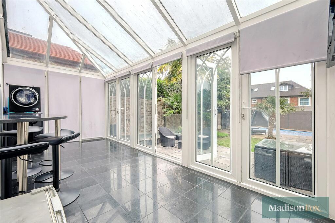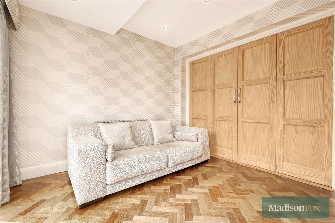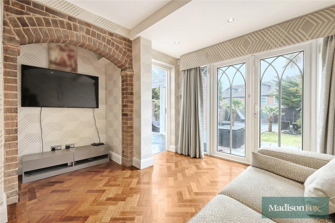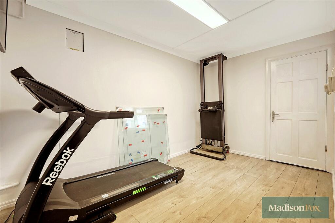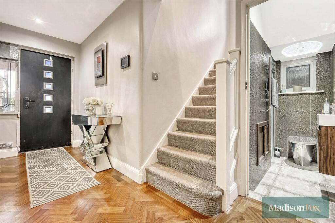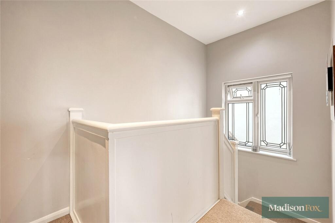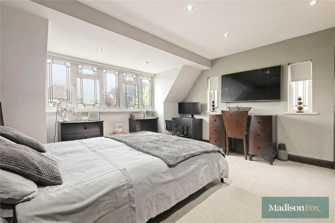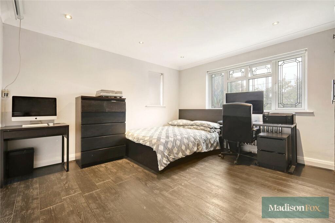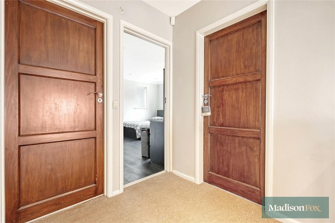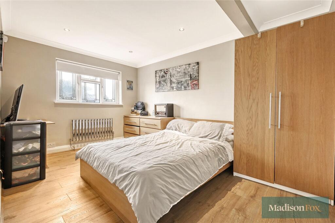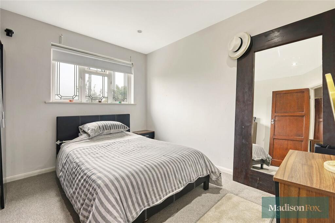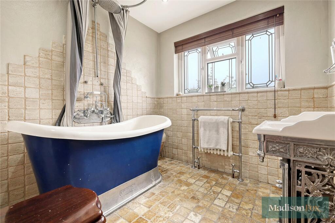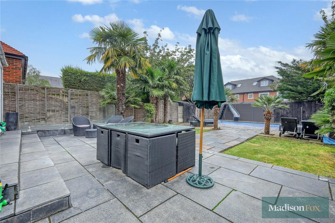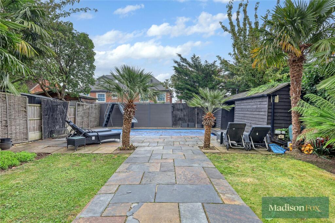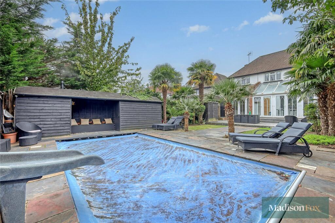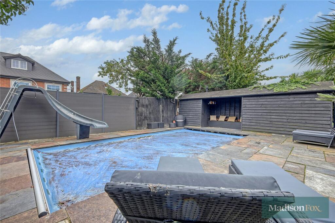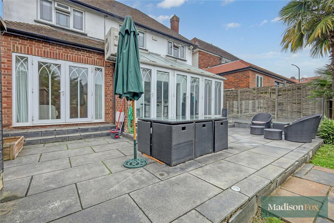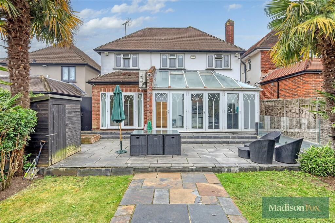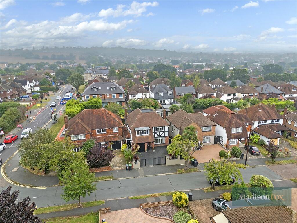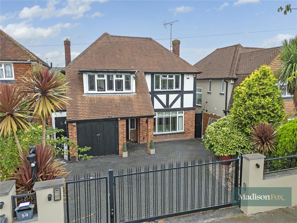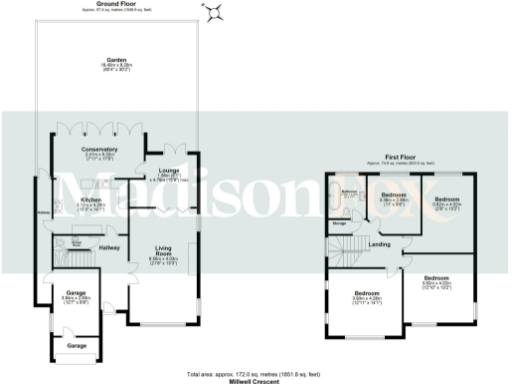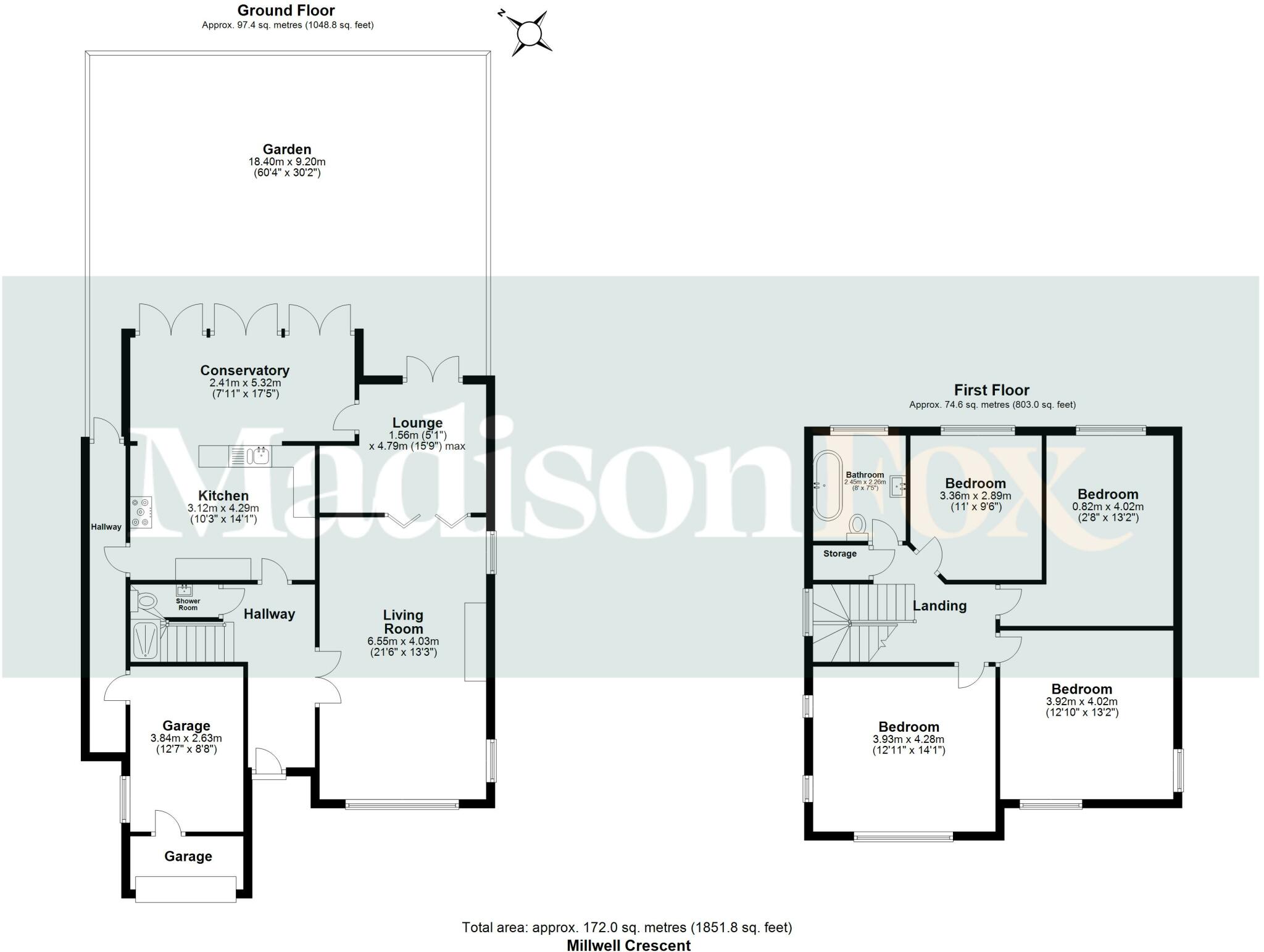Summary - 50 MILLWELL CRESCENT CHIGWELL IG7 5HY
4 bed 2 bath Detached
Family-focused home with pool and excellent transport links.
- Short walk to Central Line Tube station
- Heated outdoor swimming pool with pool house
- Four double bedrooms, family bathroom
- Open-plan kitchen-diner plus conservatory
- Gated driveway for multiple cars, off-street parking
- Partial garage conversion used as gym / office
- Solid-brick walls assumed uninsulated; may need upgrading
- Council tax described as quite expensive
This spacious four-bedroom detached home sits a short stroll from the Central Line, offering a strong balance of everyday convenience and family living. Ground floor layout includes two reception rooms, an open-plan kitchen-diner flowing into a conservatory, plus a cloakroom with shower — useful for busy households. The front is gated with a wide driveway for multiple cars; a partial garage conversion currently provides a gym or home-office space.
Upstairs are four generous double bedrooms and a family bathroom, giving flexible sleeping arrangements for children, guests or a work-from-home bedroom. Outside the private rear garden is a standout feature: a heated outdoor pool with an adjoining pool house that includes a cloakroom and shower, extending year-round leisure options and entertaining potential.
Practical details are clear: the property is freehold, double-glazed (installation date unknown) and heated by a mains-gas boiler with radiators. The house dates from the 1950s–1960s and sits on a decent plot in an affluent area with fast broadband and excellent mobile signal — factors that support modern family needs and commuting to central London.
Buyers should note a few material points. The original solid brick walls are assumed to lack cavity insulation and may need upgrading for improved energy efficiency. Council tax is described as quite expensive. Any internal conversions (for example the garage) and the condition of appliances should be legally and technically checked before completion. These are straightforward issues for buyers who value space, location and outdoor amenities.
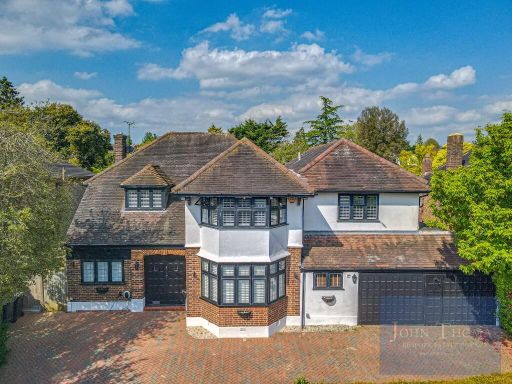 5 bedroom detached house for sale in Chigwell Rise, Chigwell, Essex, IG7 — £2,000,000 • 5 bed • 3 bath • 3381 ft²
5 bedroom detached house for sale in Chigwell Rise, Chigwell, Essex, IG7 — £2,000,000 • 5 bed • 3 bath • 3381 ft²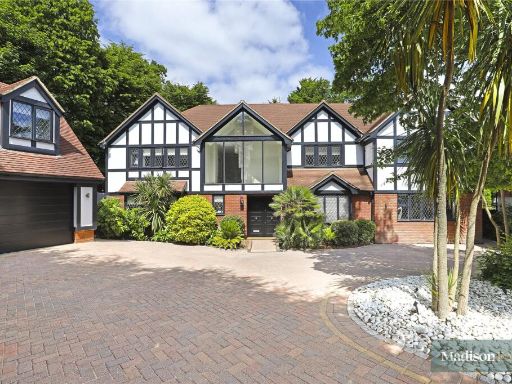 5 bedroom detached house for sale in Stradbroke Park, Tomswood Road, Chigwell, Essex, IG7 — £3,300,000 • 5 bed • 6 bath • 5004 ft²
5 bedroom detached house for sale in Stradbroke Park, Tomswood Road, Chigwell, Essex, IG7 — £3,300,000 • 5 bed • 6 bath • 5004 ft²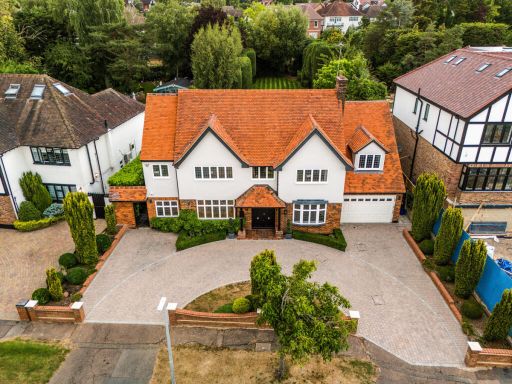 5 bedroom detached house for sale in Parkland Close, Chigwell, IG7 — £3,500,000 • 5 bed • 5 bath • 4024 ft²
5 bedroom detached house for sale in Parkland Close, Chigwell, IG7 — £3,500,000 • 5 bed • 5 bath • 4024 ft²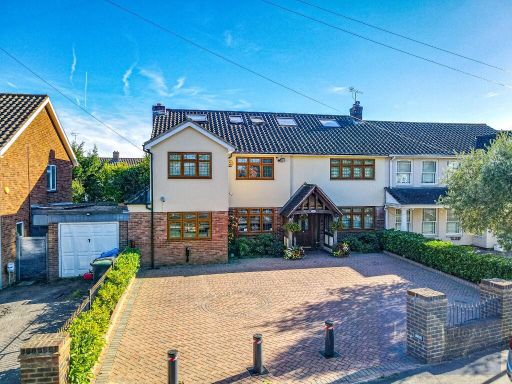 6 bedroom semi-detached house for sale in Lambourne Road, Chigwell, Essex, IG7 — £1,495,000 • 6 bed • 3 bath • 2734 ft²
6 bedroom semi-detached house for sale in Lambourne Road, Chigwell, Essex, IG7 — £1,495,000 • 6 bed • 3 bath • 2734 ft²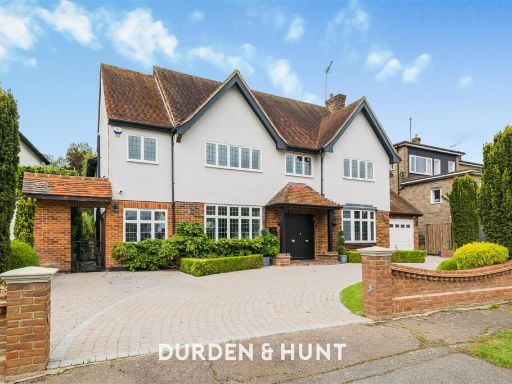 5 bedroom detached house for sale in Parkland Close, Chigwell, IG7 — £3,500,000 • 5 bed • 5 bath
5 bedroom detached house for sale in Parkland Close, Chigwell, IG7 — £3,500,000 • 5 bed • 5 bath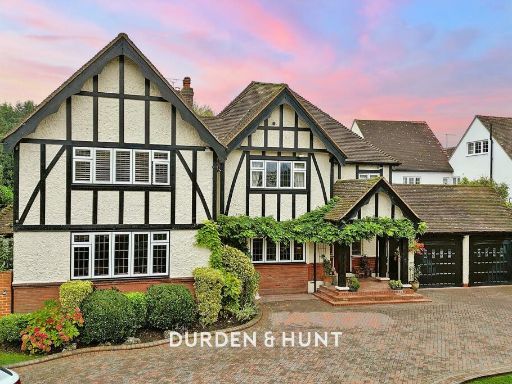 6 bedroom detached house for sale in High Road, Chigwell, IG7 — £3,495,000 • 6 bed • 3 bath • 5202 ft²
6 bedroom detached house for sale in High Road, Chigwell, IG7 — £3,495,000 • 6 bed • 3 bath • 5202 ft²