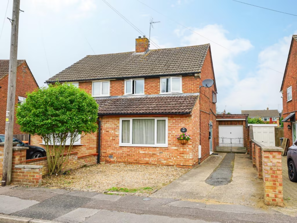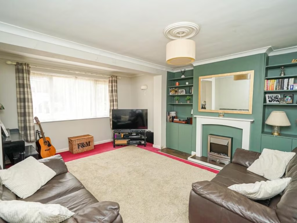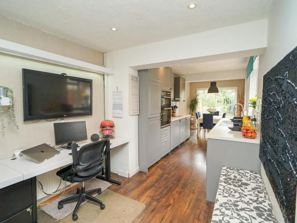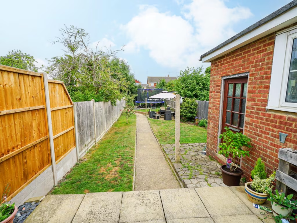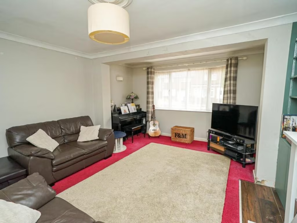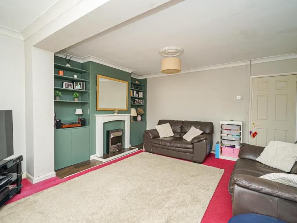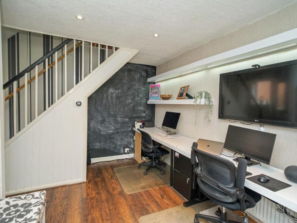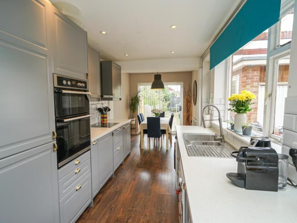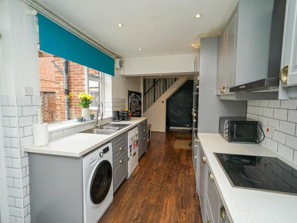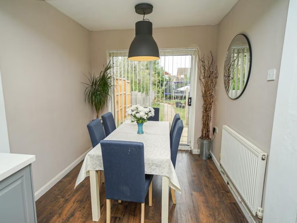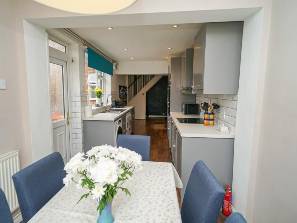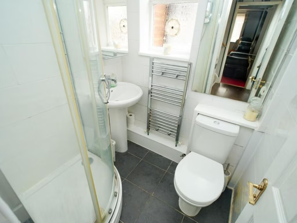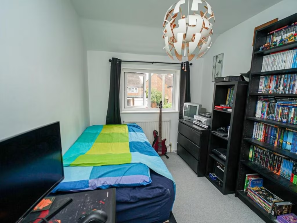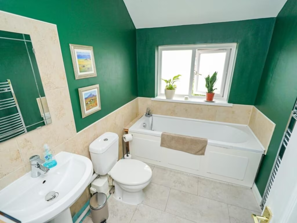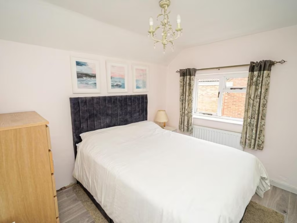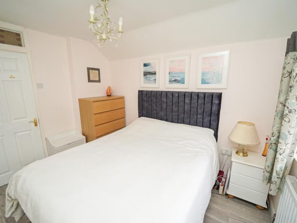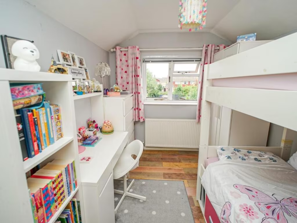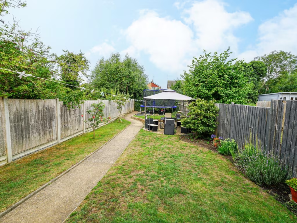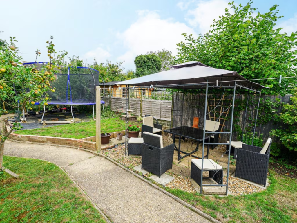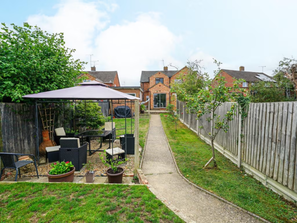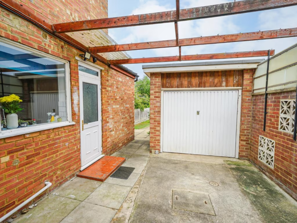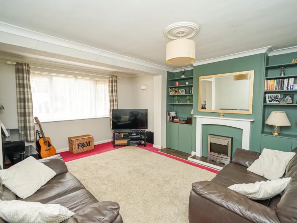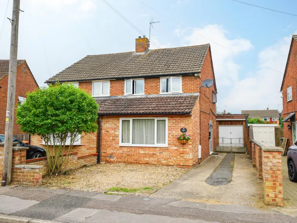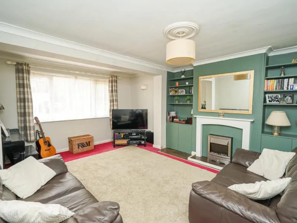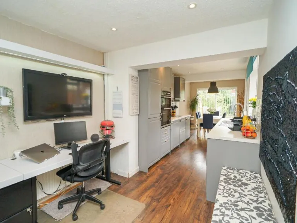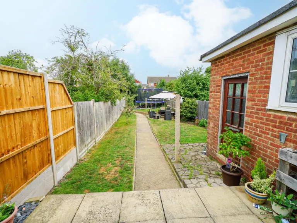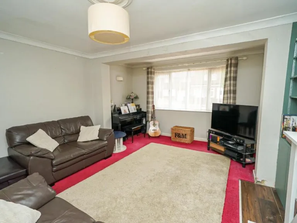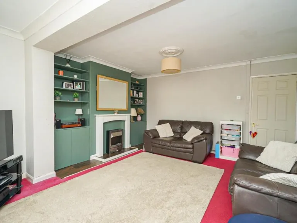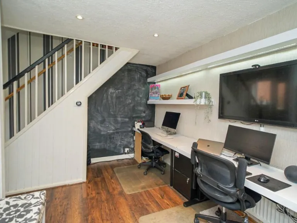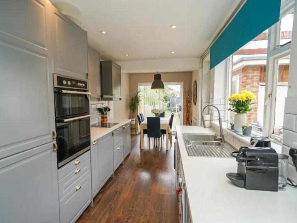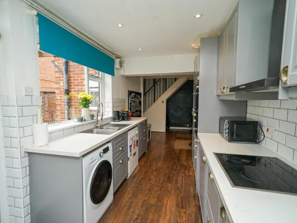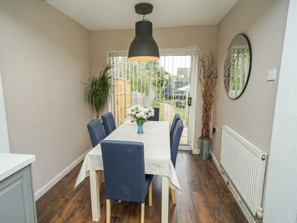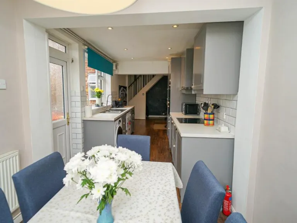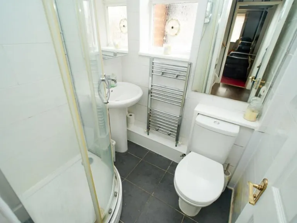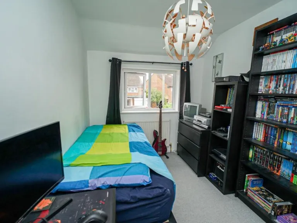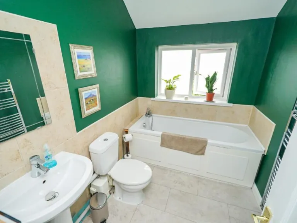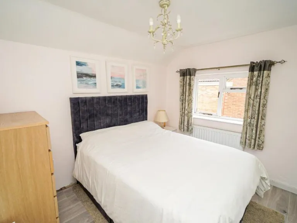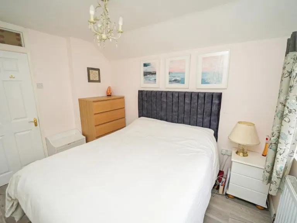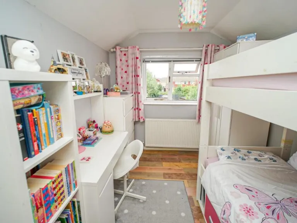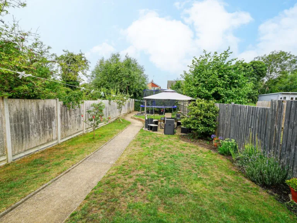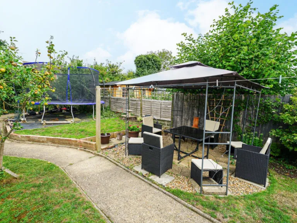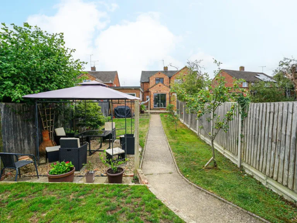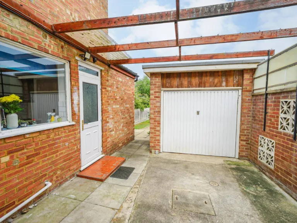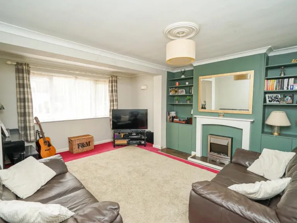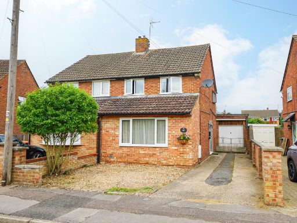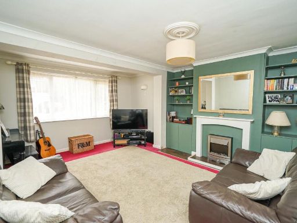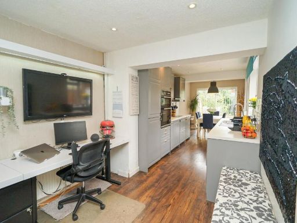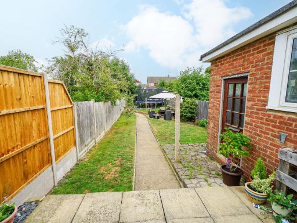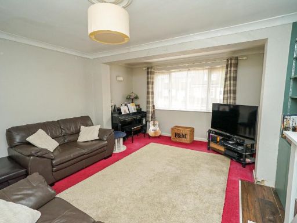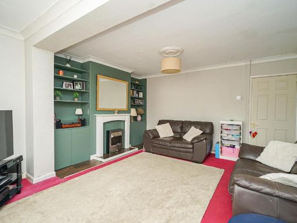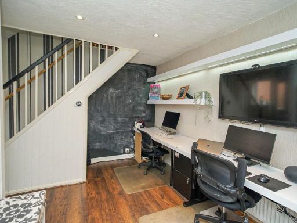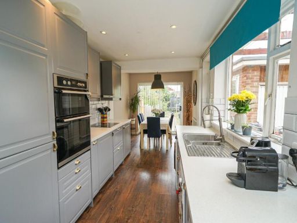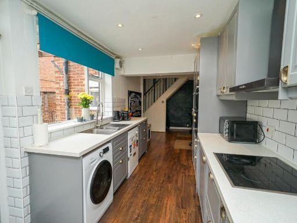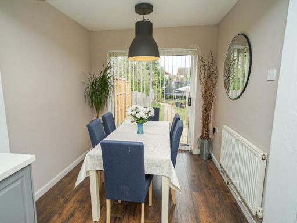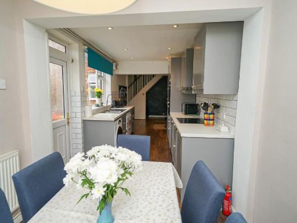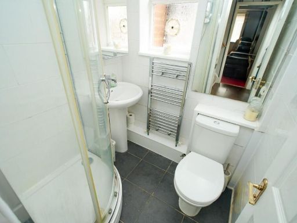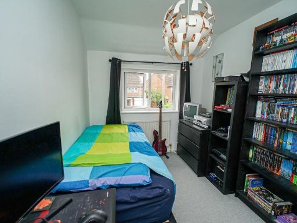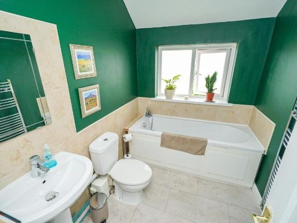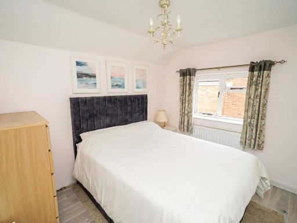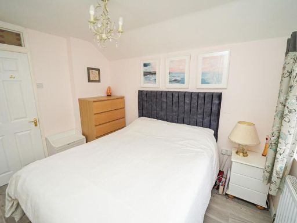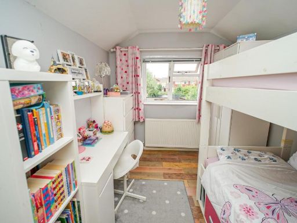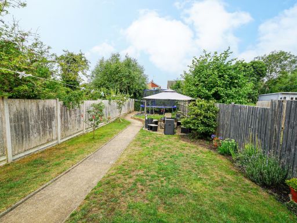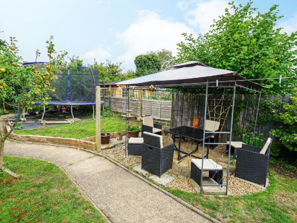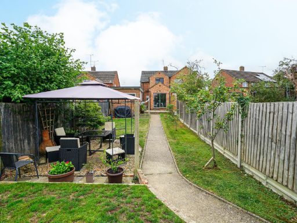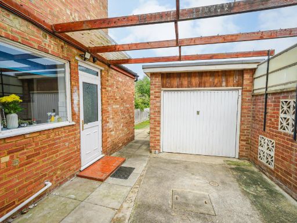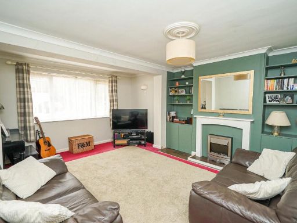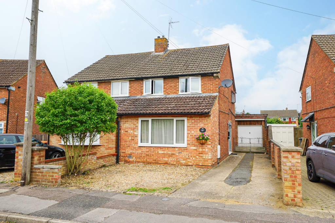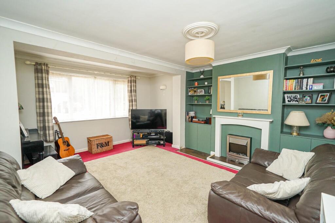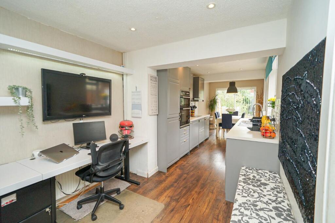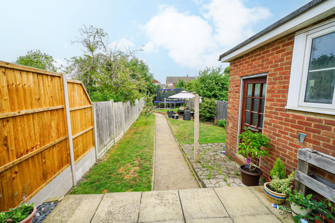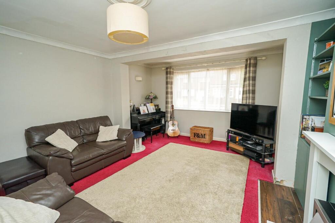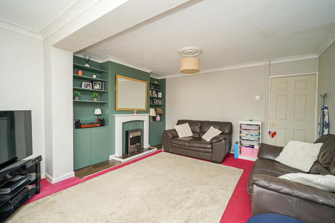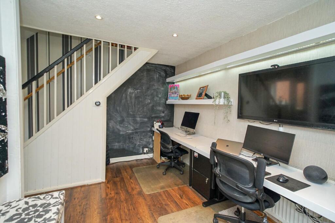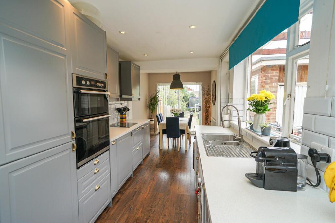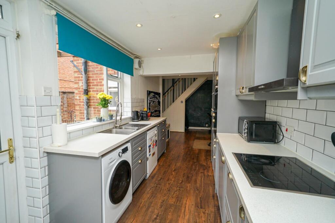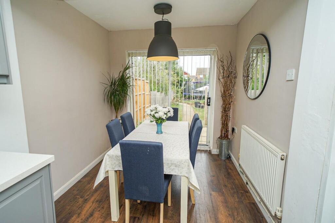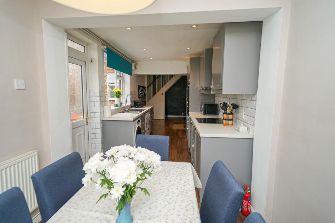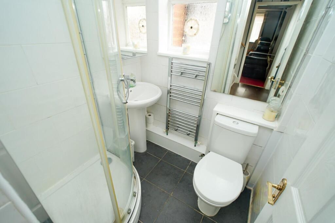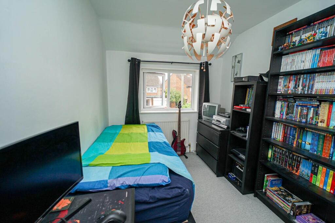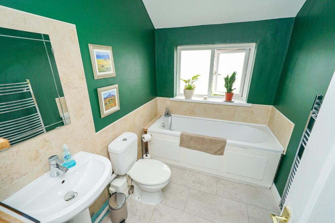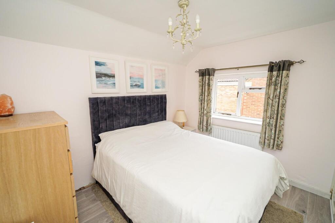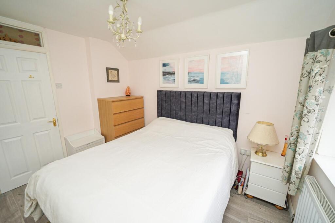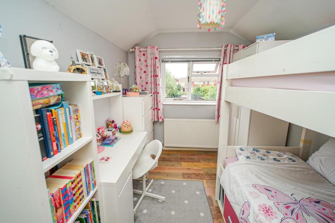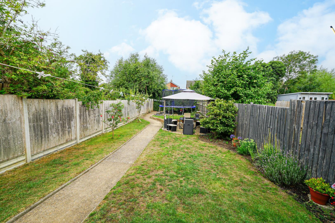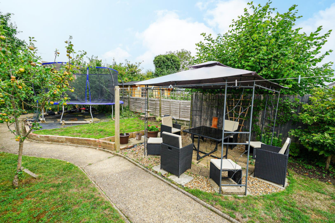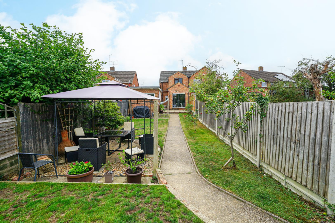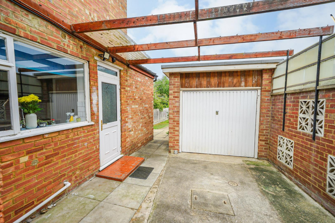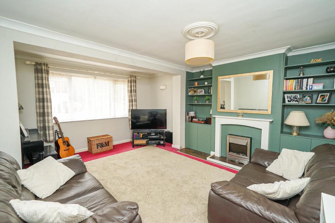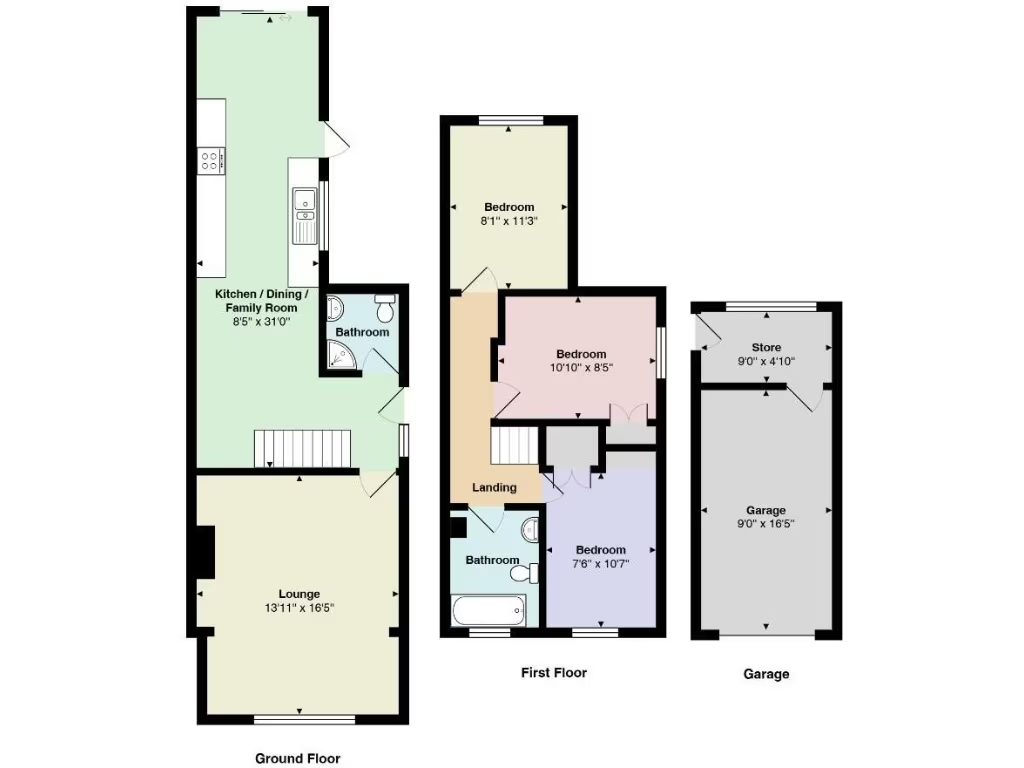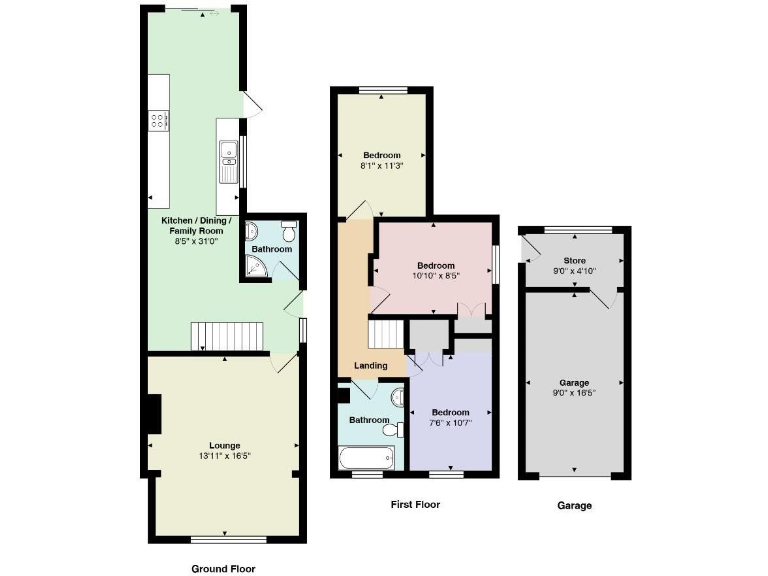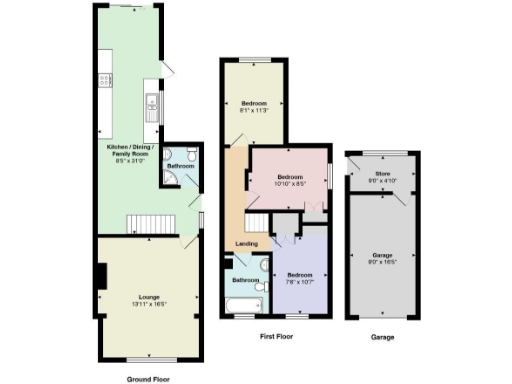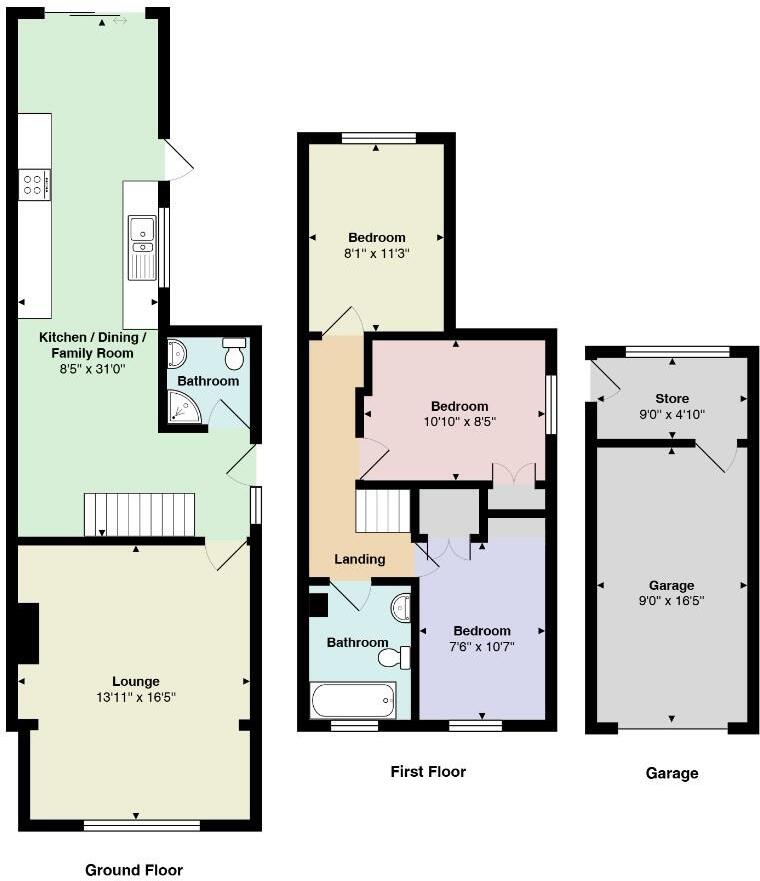Summary - 27 WATERDELL LEIGHTON BUZZARD LU7 3PH
3 bed 2 bath Semi-Detached
Practical family home with long garden, parking and easy commuter links.
- Extended three-bedroom semi with open-plan kitchen/dining/family room
- Generous private rear garden with patio areas and fruit trees
- Driveway parking for multiple cars plus single garage with rear store
- Two bathrooms: ground-floor shower room and first-floor family bathroom
- Mid-20th-century layout; comfortable rooms but modest total footprint (797 sq ft)
- Freehold; very low local crime; excellent mobile signal and fast broadband
- Medium flood risk — check flood reports and insurance costs
- Scope for modernisation and potential to add value with upgrades
This extended three-bedroom semi sits on Waterdell, a popular Brooklands development sought by families for its schooling and transport links. The house offers flexible living across two floors with an open-plan kitchen/dining/family room that leads directly onto a lengthy private rear garden — useful for children, pets and outdoor entertaining. A ground-floor shower room adds practical convenience alongside the first-floor family bathroom.
Practical parking and storage are strong features: a wide driveway provides space for multiple cars and a single garage includes a rear store suitable for tools or bikes. The property is freehold, in a very low-crime area, with excellent mobile signal and fast broadband — helpful for commuters and home workers. The nearby mainline station links to London in around 30 minutes and local shops, parks and good-rated schools are within walking distance.
Internally the home reflects a mid-20th-century layout and footprint (approximately 797 sq ft). Rooms are a comfortable medium size but the overall internal area is modest compared with newer family homes, so buyers should expect some spatial limits. The house appears well maintained but offers scope for modernisation to suit contemporary tastes — a chance to increase value by updating finishes or reconfiguring spaces.
Buyers should note a medium flood risk for the area; prospective purchasers should check flood reports and insurance implications. Services have not been tested here and measurements are guidance only, so survey and legal checks are advised. Overall, this property will suit buyers seeking a practical, well-located family home with garden space and parking, who are comfortable with modest internal square footage and potential light updating.
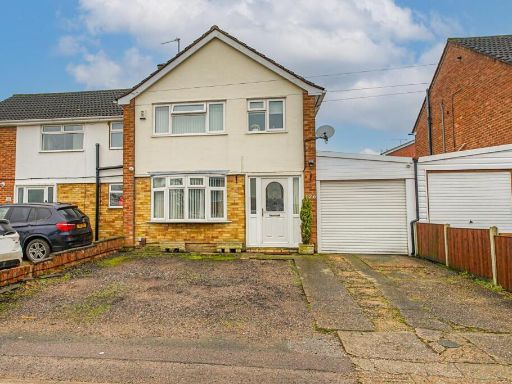 3 bedroom semi-detached house for sale in Highfield Road, Leighton Buzzard, LU7 — £375,000 • 3 bed • 2 bath • 1118 ft²
3 bedroom semi-detached house for sale in Highfield Road, Leighton Buzzard, LU7 — £375,000 • 3 bed • 2 bath • 1118 ft²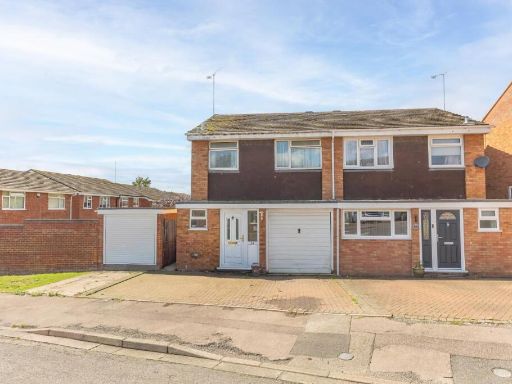 3 bedroom semi-detached house for sale in Pennivale Close, Leighton Buzzard, LU7 — £350,000 • 3 bed • 1 bath • 757 ft²
3 bedroom semi-detached house for sale in Pennivale Close, Leighton Buzzard, LU7 — £350,000 • 3 bed • 1 bath • 757 ft²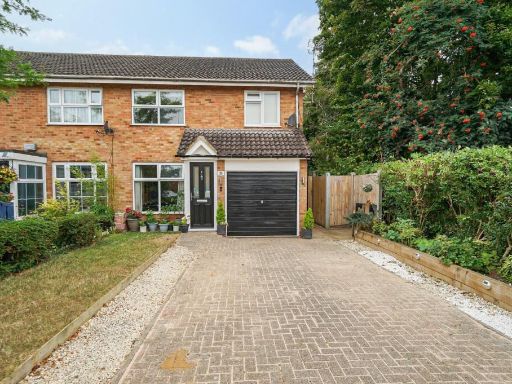 3 bedroom semi-detached house for sale in Orion Way, Leighton Buzzard, LU7 — £375,000 • 3 bed • 1 bath • 966 ft²
3 bedroom semi-detached house for sale in Orion Way, Leighton Buzzard, LU7 — £375,000 • 3 bed • 1 bath • 966 ft²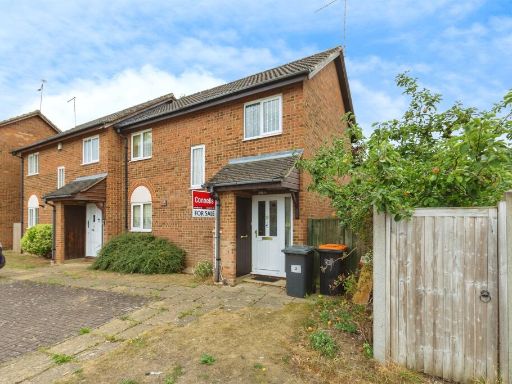 3 bedroom semi-detached house for sale in St Georges Close, Leighton Buzzard, LU7 — £325,000 • 3 bed • 1 bath • 573 ft²
3 bedroom semi-detached house for sale in St Georges Close, Leighton Buzzard, LU7 — £325,000 • 3 bed • 1 bath • 573 ft²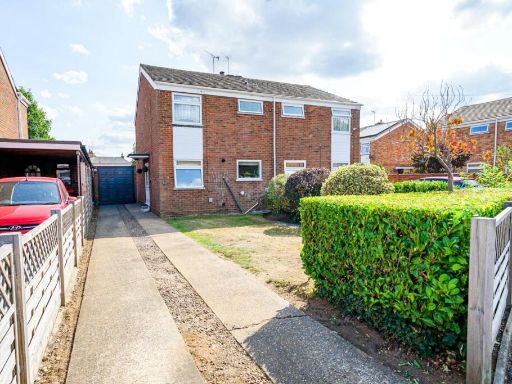 3 bedroom semi-detached house for sale in Winston Close, Leighton Buzzard, LU7 — £340,000 • 3 bed • 1 bath • 842 ft²
3 bedroom semi-detached house for sale in Winston Close, Leighton Buzzard, LU7 — £340,000 • 3 bed • 1 bath • 842 ft²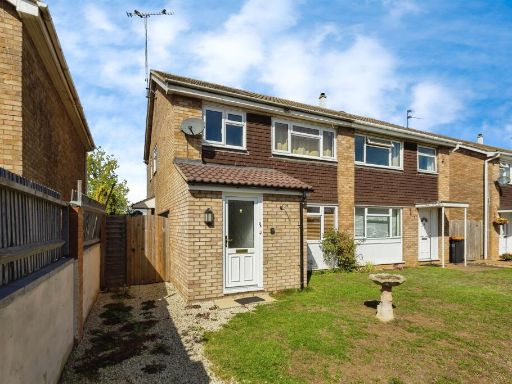 3 bedroom semi-detached house for sale in Kiteleys Green, Leighton Buzzard, LU7 — £350,000 • 3 bed • 1 bath • 797 ft²
3 bedroom semi-detached house for sale in Kiteleys Green, Leighton Buzzard, LU7 — £350,000 • 3 bed • 1 bath • 797 ft²