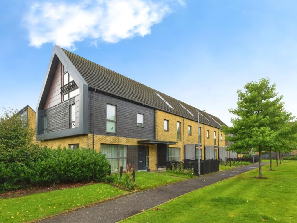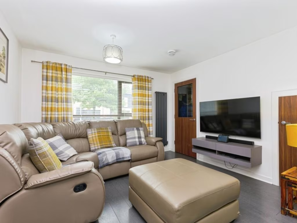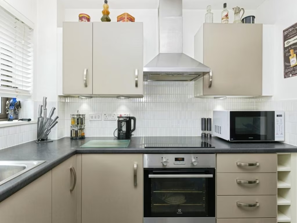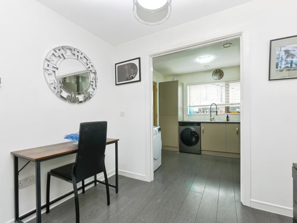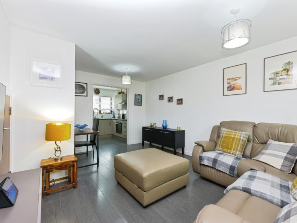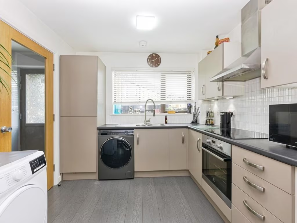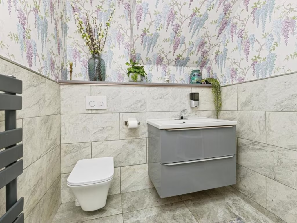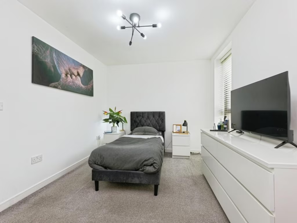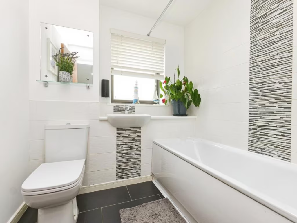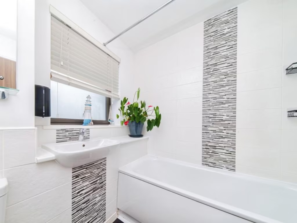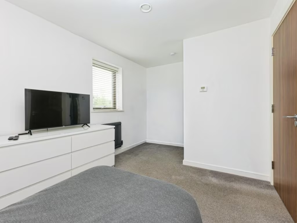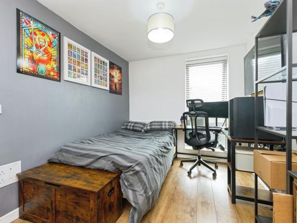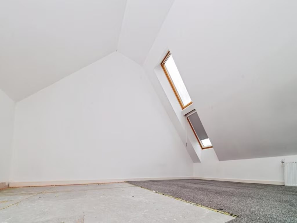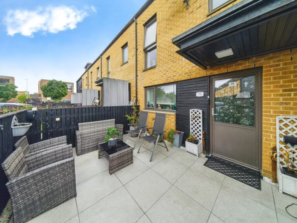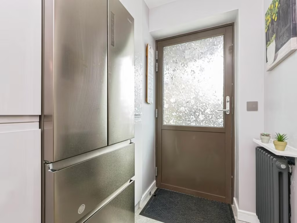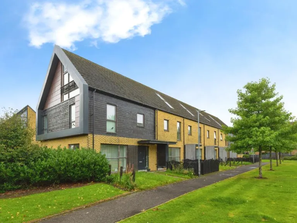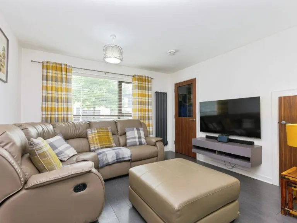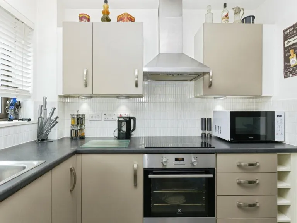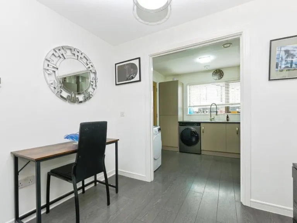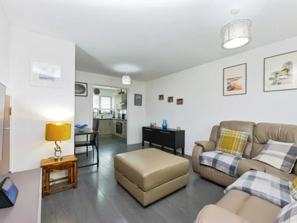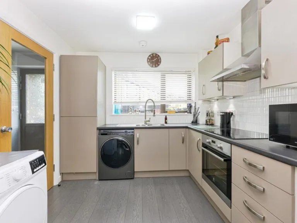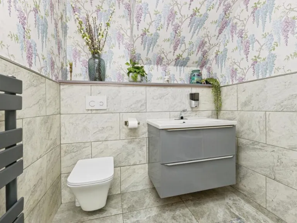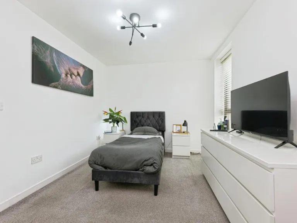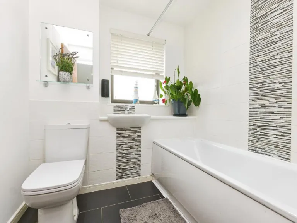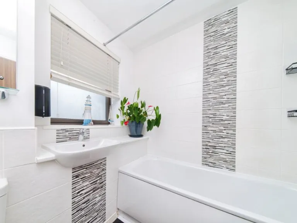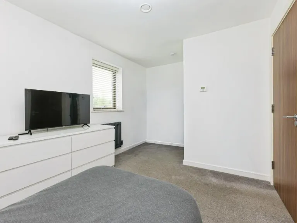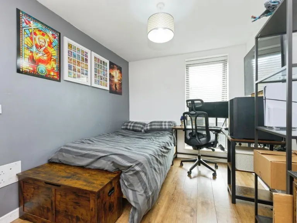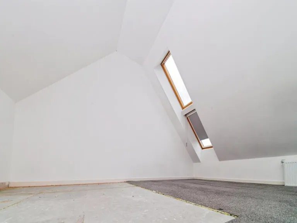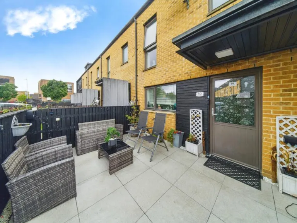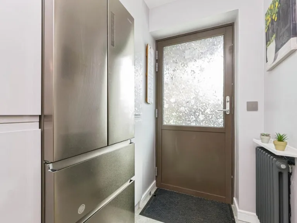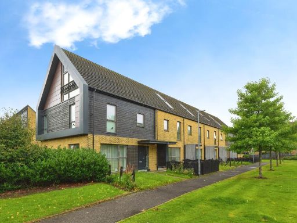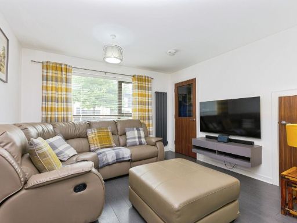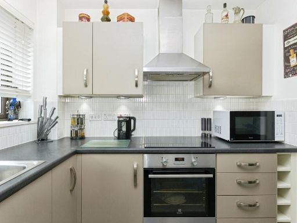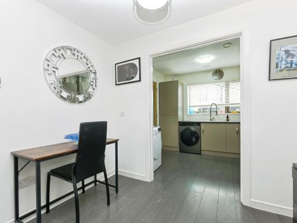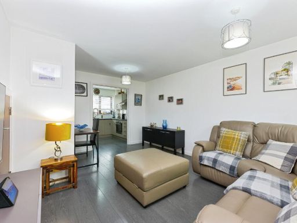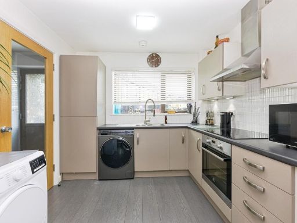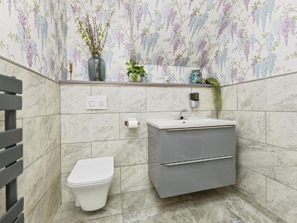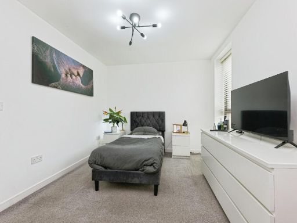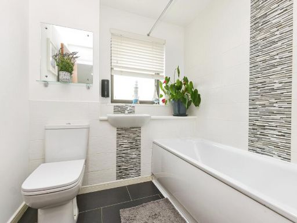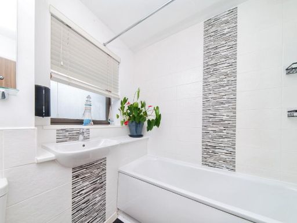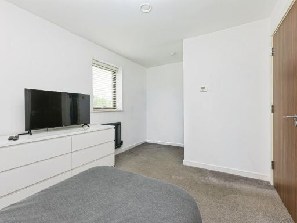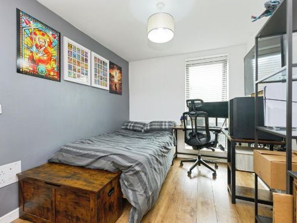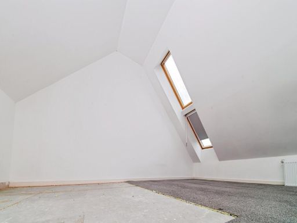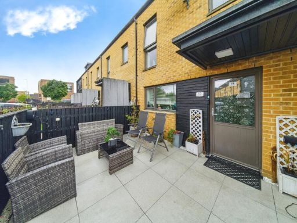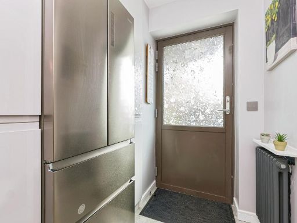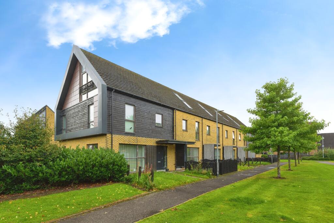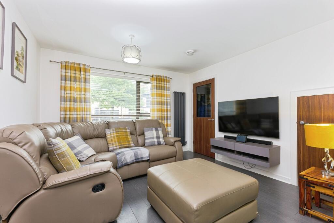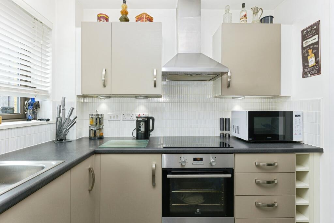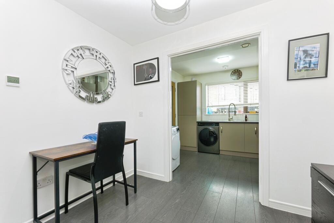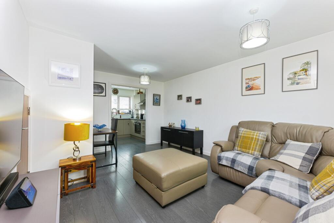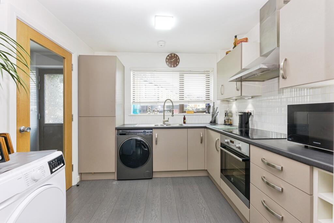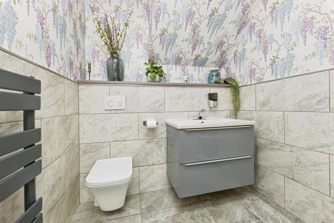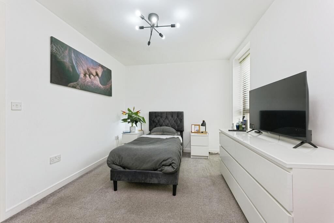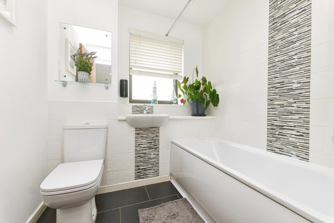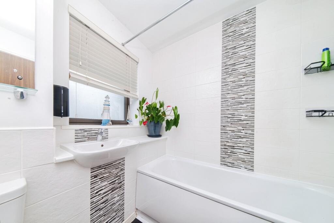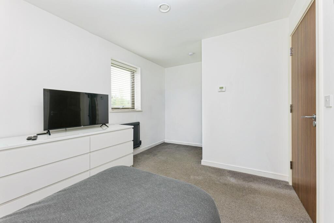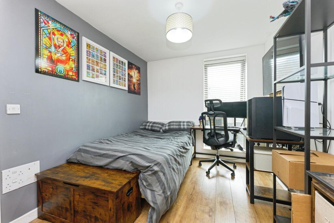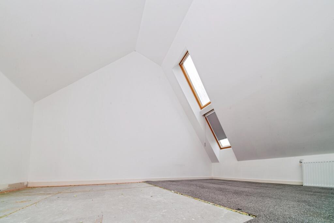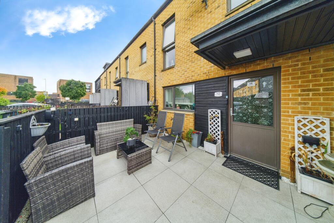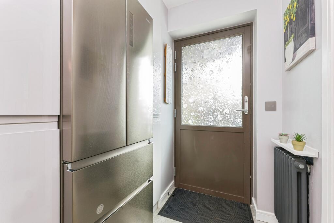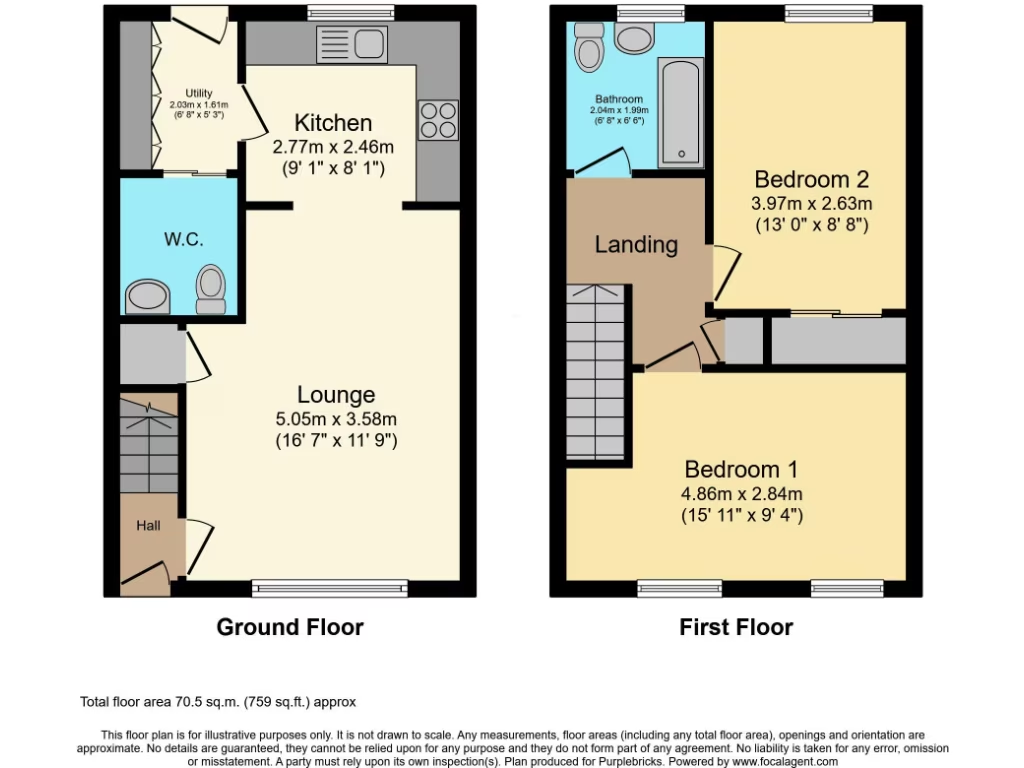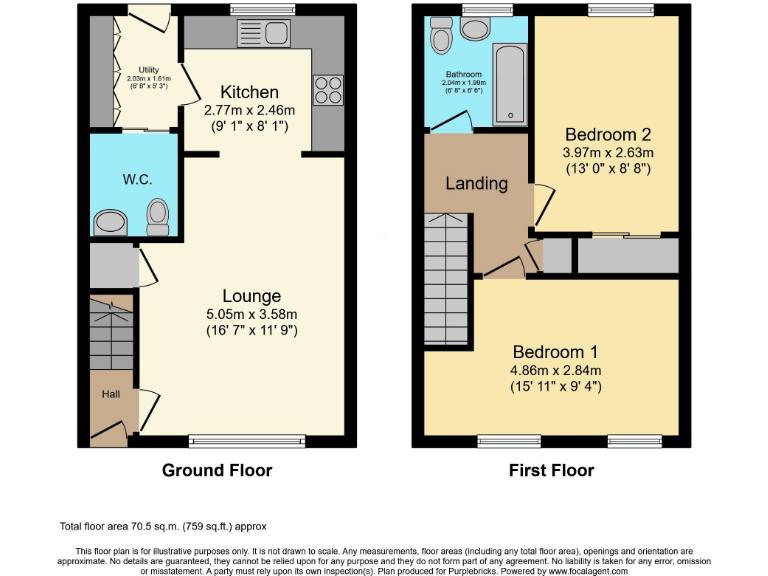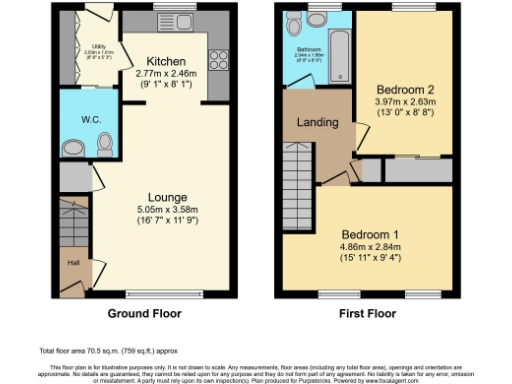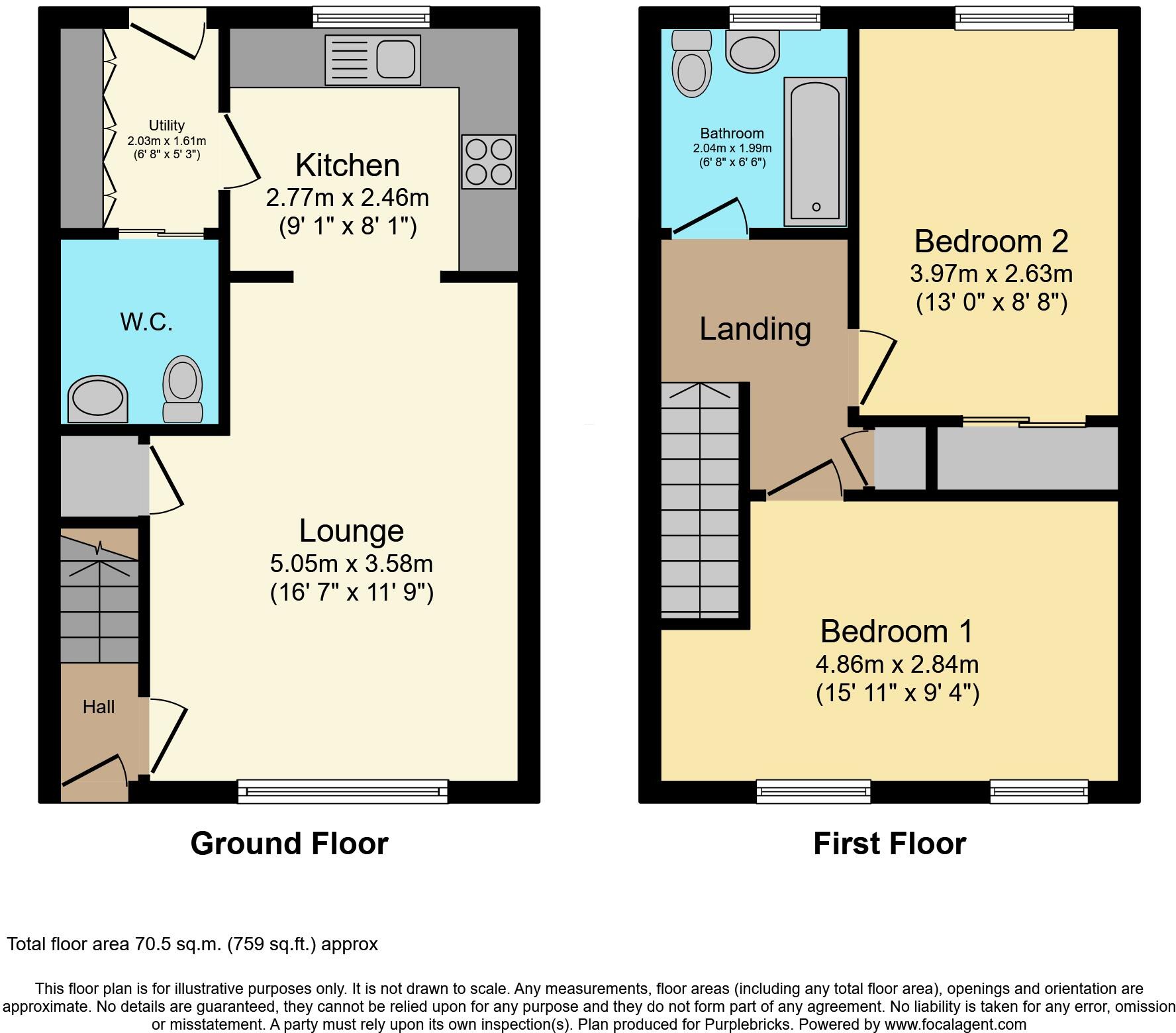Modern mid-terraced villa in former Commonwealth athletes’ village
Integrated solar panels and electric car charger with off-street parking
Floored, lined attic; planning submitted to add third ensuite bedroom
Community heating system in place — check charges and arrangements
Private enclosed rear garden and landscaped front garden
Small overall size (approx. 607 sq ft) — not a large family home
Local area classified as very deprived — consider neighbourhood context
Good transport links, fast broadband and excellent mobile signal
Sitting in the former 2014 Commonwealth Games athletes’ village, this modern mid-terraced villa offers a compact, energy-efficient home ideal for first-time buyers or couples. The living spaces are naturally bright, with double doors linking the living room to a contemporary kitchen and a useful utility leading to a private rear garden. Two double bedrooms on the first floor come with integrated wardrobes and a well-appointed bathroom. The property is freehold and totals about 607 sq ft, so it suits buyers seeking a manageable, low-maintenance home.
Key environmental and practical benefits include integrated solar roof panels, a community heating system, double glazing, a Nuaire ventilation system, and an electric car charger with private off-street parking. A floored and lined attic provides flexible space now used for storage or home working, with planning permission submitted to convert the loft into a third ensuite bedroom (application submitted, not granted). Council tax is described as affordable and broadband and mobile signal are strong.
Buyers should note the setting: the wider area is described as very deprived and the local classification indicates ‘hard-pressed’ residents. The overall size is small, so those needing larger family accommodation may find the footprint restrictive. The community heating system and communal arrangements can affect running costs and service arrangements, so prospective purchasers should check meter and charge details. Planning for a loft conversion is in progress but not confirmed—allow for the usual planning/works timescales and potential additional costs.
In short, this is a modern, well-presented two-bedroom townhouse with clear scope to add value via a loft conversion. It will particularly suit first-time buyers or investors seeking a low-maintenance home with strong transport links, on-site parking and green-energy features, provided they are comfortable with the smaller footprint and local socio-economic context.
