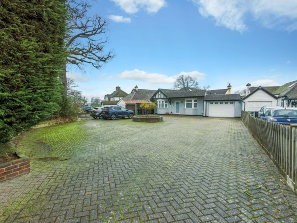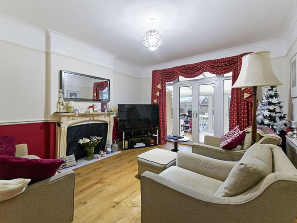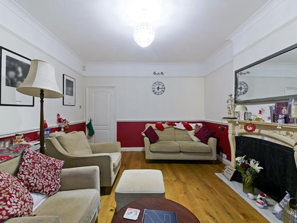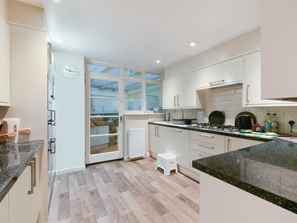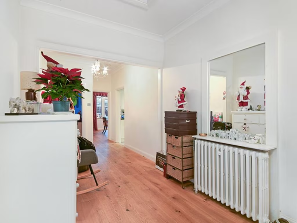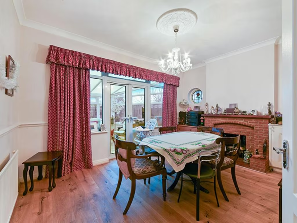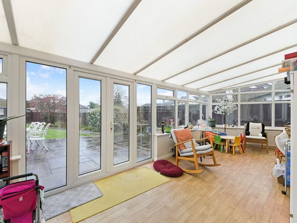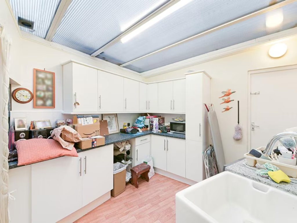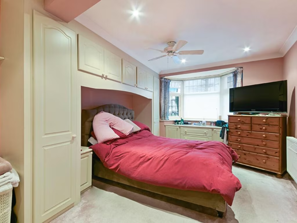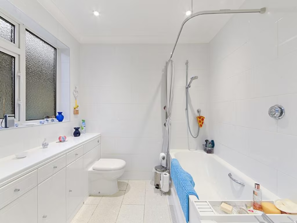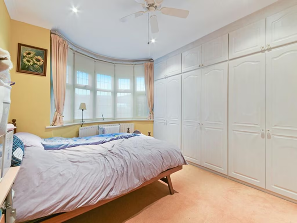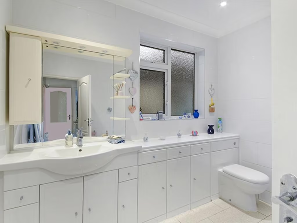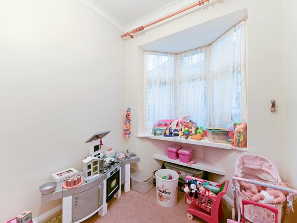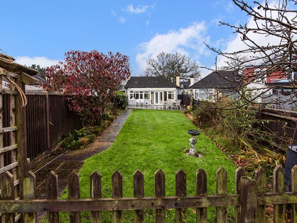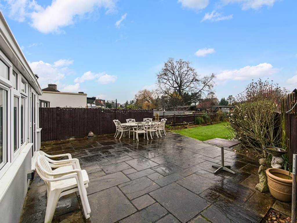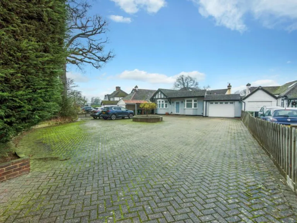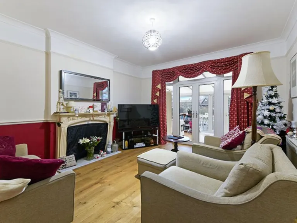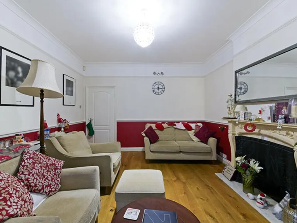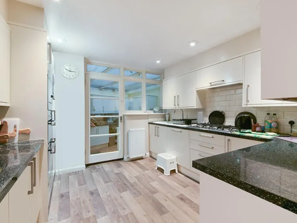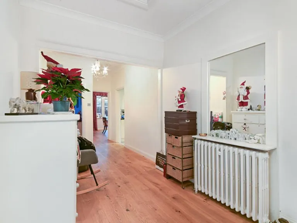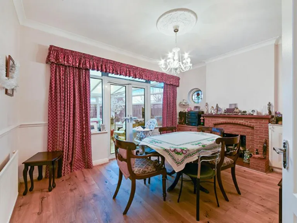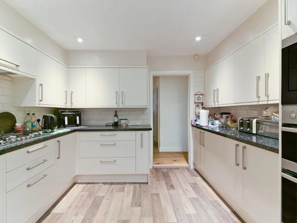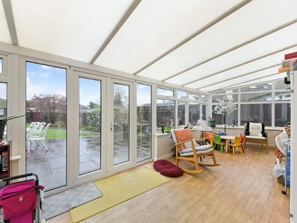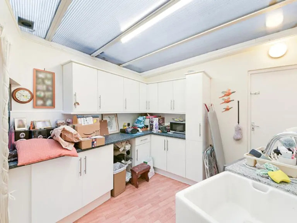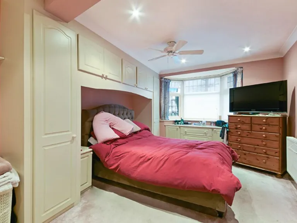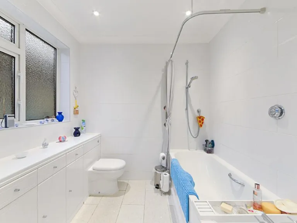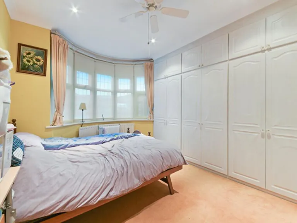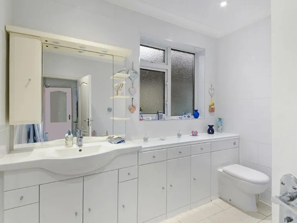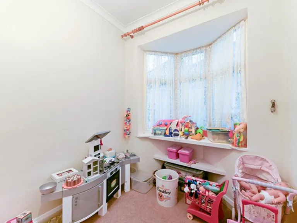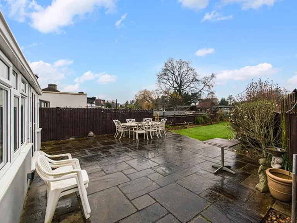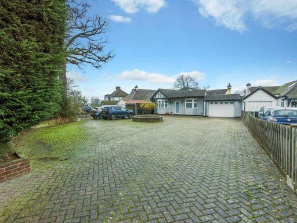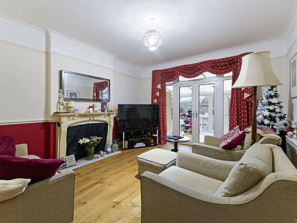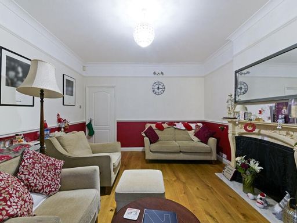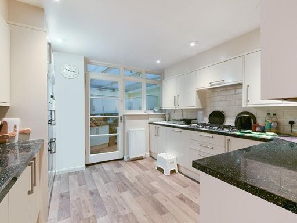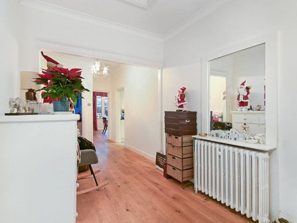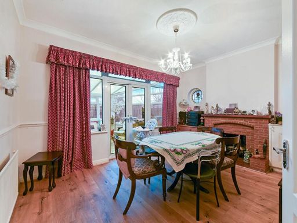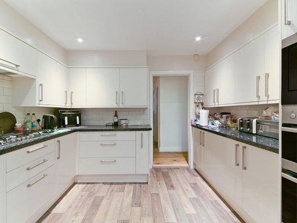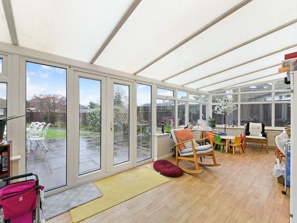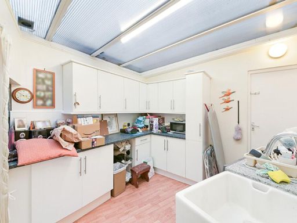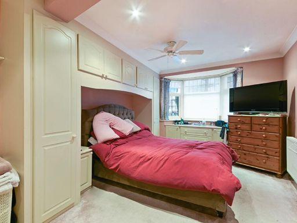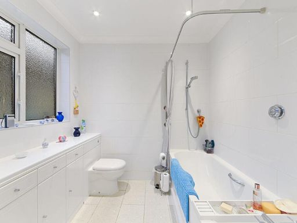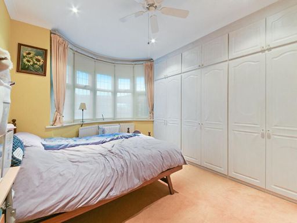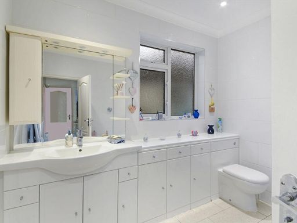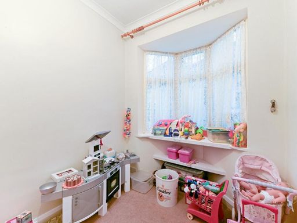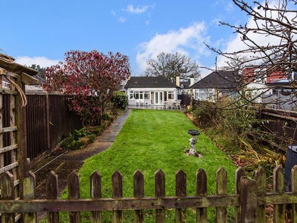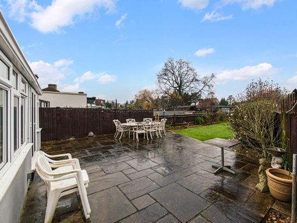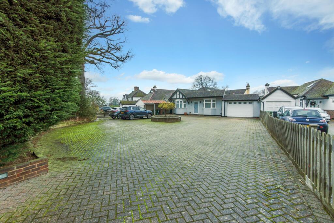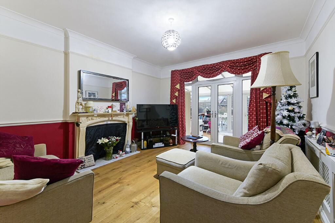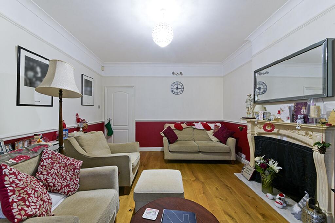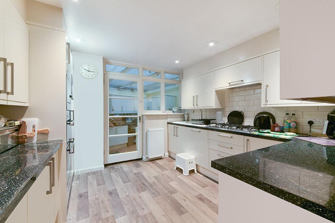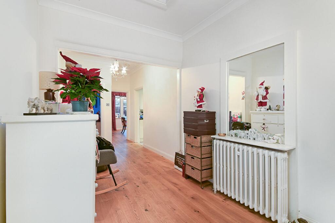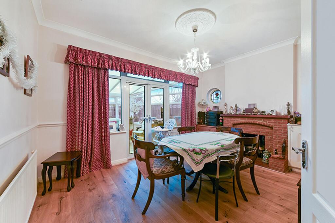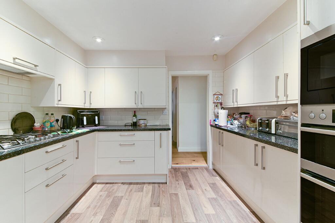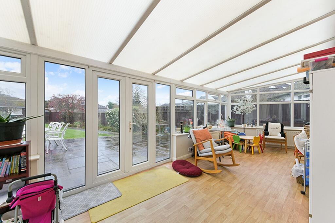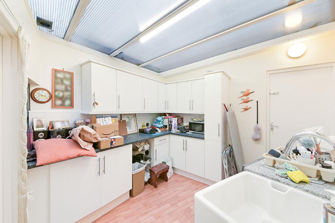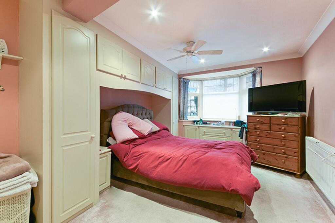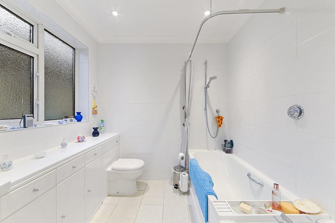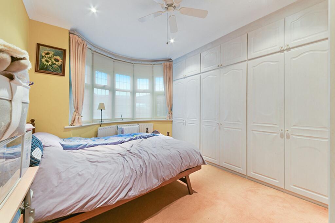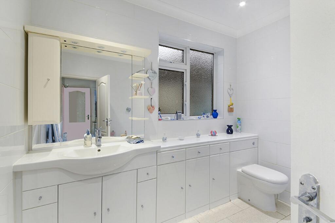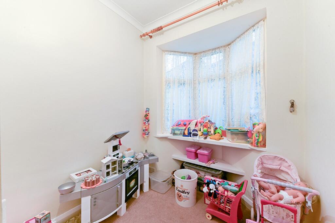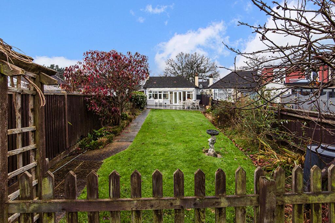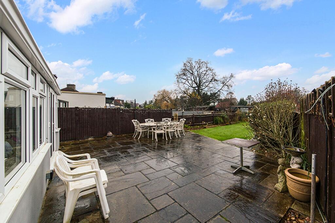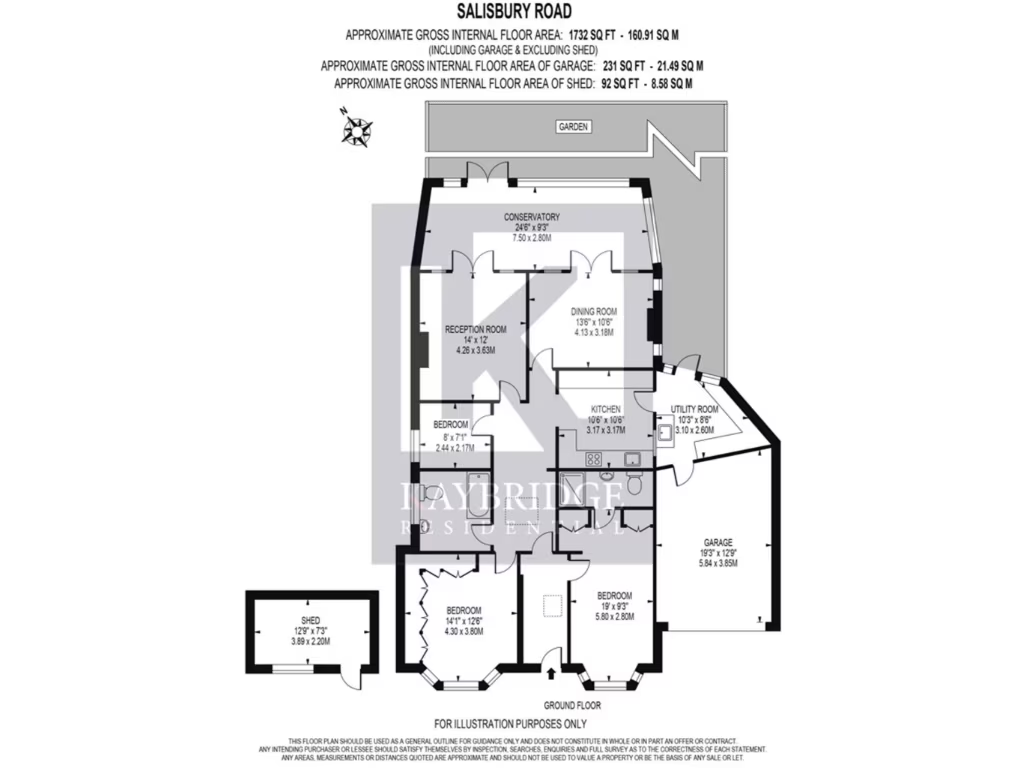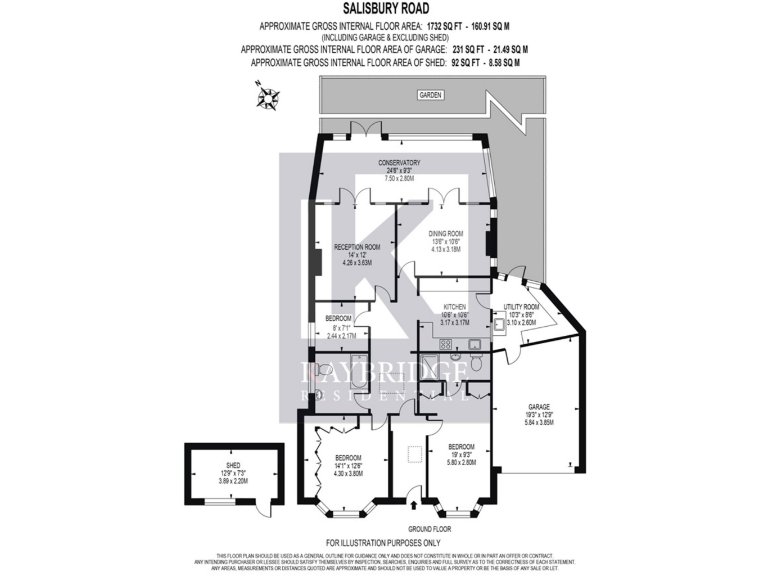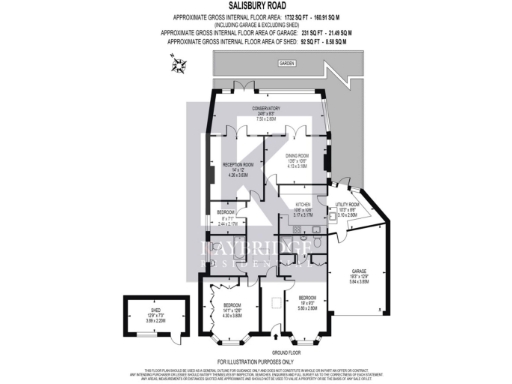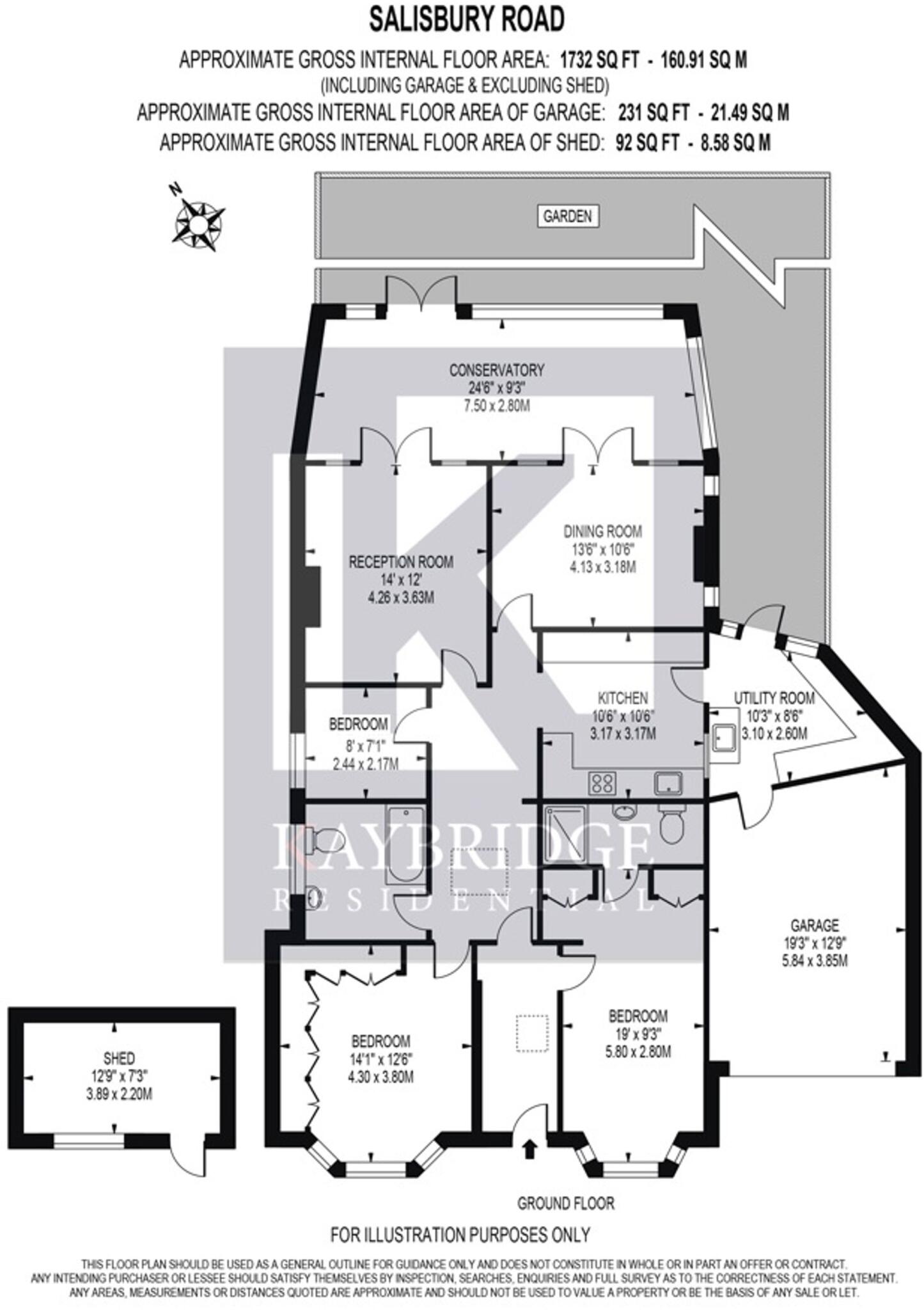Summary - 11 SALISBURY ROAD WORCESTER PARK KT4 7DF
3 bed 2 bath Detached Bungalow
Large single-storey home with big plot, garage and extension potential (STPP)..
Wide plot with strong extension potential (STPP)
Large driveway plus double garage; ample off-street parking
Single-storey layout—accessible living throughout
Approximately 1,732 sqft of accommodation
Landscaped rear garden with out-building and patio
Close to mainline station and several good schools
Freehold in very affluent, low-crime area
Council tax banding described as expensive
Set on a wide, well-established plot in highly sought-after Worcester Park, this three-bedroom detached bungalow delivers generous single-storey living and strong future potential. The home measures approximately 1,732 sqft, with a living room featuring high ceilings and period character, an ensuite bedroom, fitted kitchen with adjoining utility, and a landscaped garden with out-building.
Parking and outdoor space are key strengths: a double garage plus a very large paved driveway provide ample off-street parking, and the rear garden and patio offer private space for family life and entertaining. The plot’s width and layout present clear scope to extend or reconfigure (subject to planning permission).
Practical considerations are straightforward: the property is freehold, sits in a low-crime, very affluent area with excellent mobile and broadband, and is close to good primary and secondary schools and the mainline station. Council tax is described as expensive and any extension will require planning permission (STPP).
This bungalow will suit buyers seeking manageable single-floor accommodation with period character and substantial outdoor space — particularly growing families or downsizers who value parking, garden privacy and local schools. Buyers looking for modern open-plan living should factor in potential remodelling or extension costs.
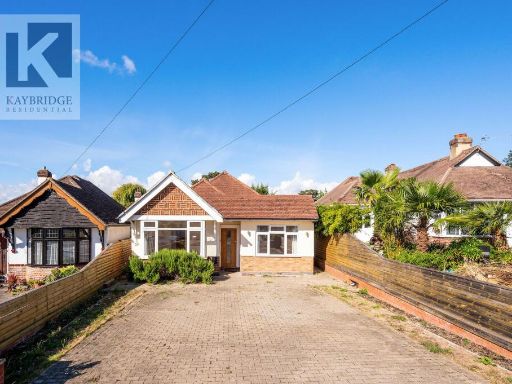 4 bedroom detached bungalow for sale in The Warren, Worcester Park, KT4 — £800,000 • 4 bed • 3 bath • 1516 ft²
4 bedroom detached bungalow for sale in The Warren, Worcester Park, KT4 — £800,000 • 4 bed • 3 bath • 1516 ft²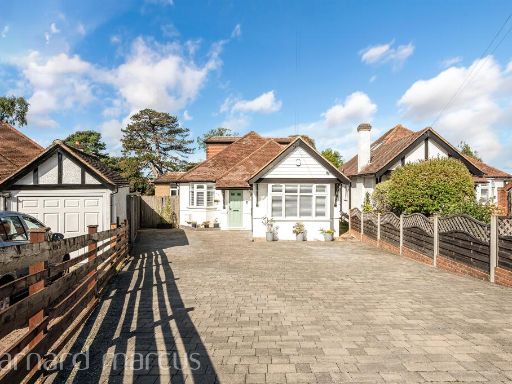 4 bedroom detached house for sale in The Grange, Worcester Park, KT4 — £995,000 • 4 bed • 2 bath • 1932 ft²
4 bedroom detached house for sale in The Grange, Worcester Park, KT4 — £995,000 • 4 bed • 2 bath • 1932 ft²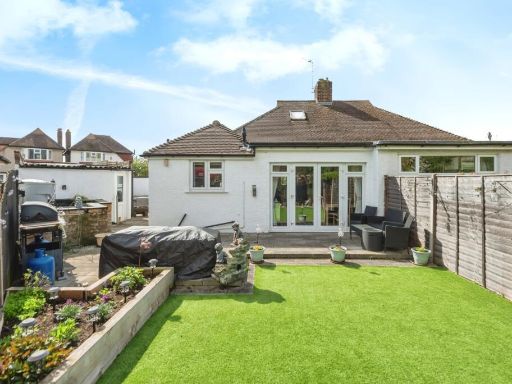 3 bedroom bungalow for sale in Burford Road, Worcester Park, KT4 — £650,000 • 3 bed • 1 bath • 1229 ft²
3 bedroom bungalow for sale in Burford Road, Worcester Park, KT4 — £650,000 • 3 bed • 1 bath • 1229 ft²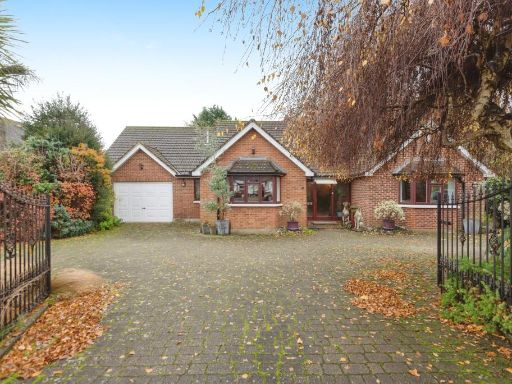 4 bedroom detached house for sale in Salisbury Road, Worcester Park, Surrey, KT4 — £1,100,000 • 4 bed • 1 bath • 2672 ft²
4 bedroom detached house for sale in Salisbury Road, Worcester Park, Surrey, KT4 — £1,100,000 • 4 bed • 1 bath • 2672 ft²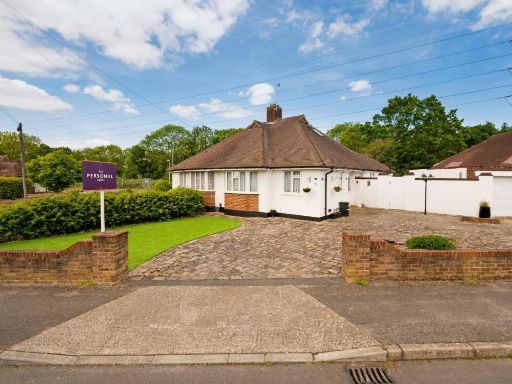 3 bedroom bungalow for sale in Burford Road, Worcester Park, KT4 — £650,000 • 3 bed • 2 bath • 1483 ft²
3 bedroom bungalow for sale in Burford Road, Worcester Park, KT4 — £650,000 • 3 bed • 2 bath • 1483 ft²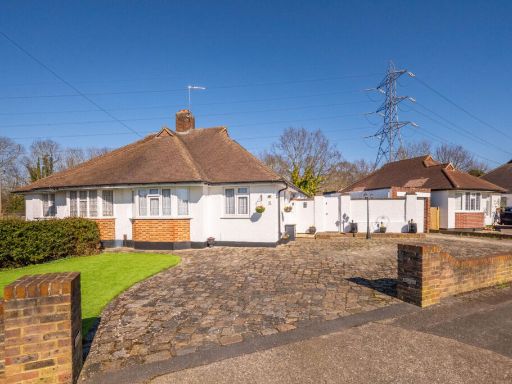 3 bedroom bungalow for sale in Burford Road, Worcester Park, KT4 — £650,000 • 3 bed • 2 bath • 1159 ft²
3 bedroom bungalow for sale in Burford Road, Worcester Park, KT4 — £650,000 • 3 bed • 2 bath • 1159 ft²