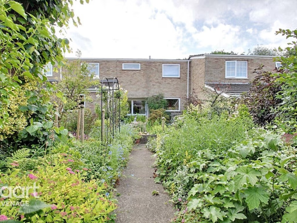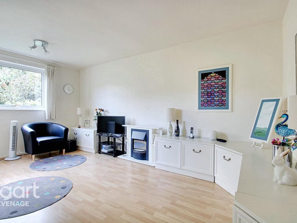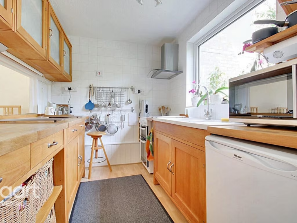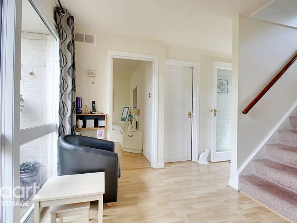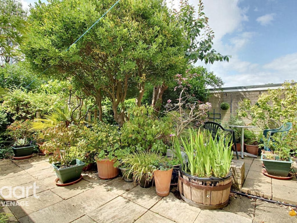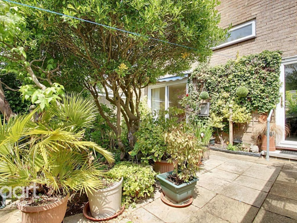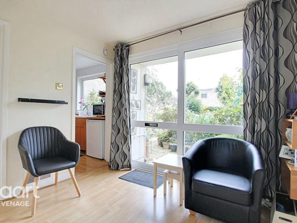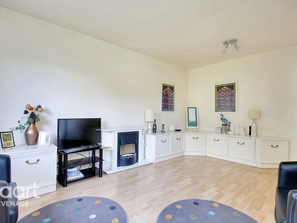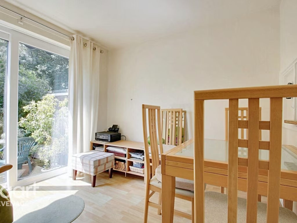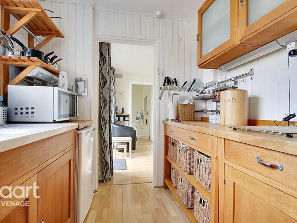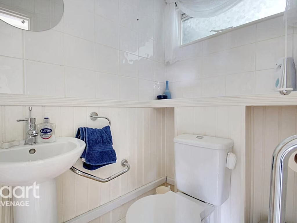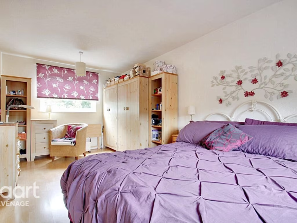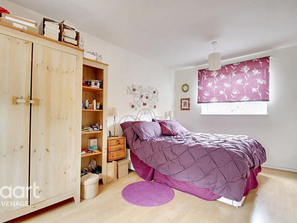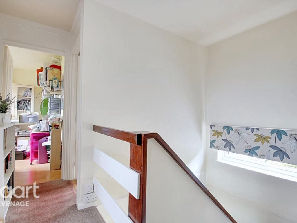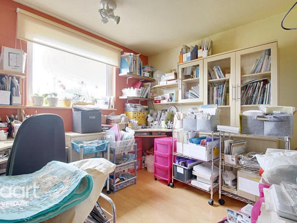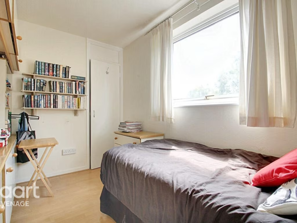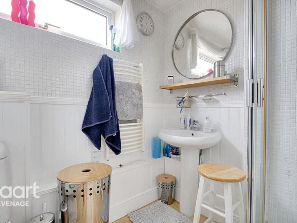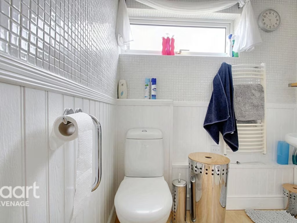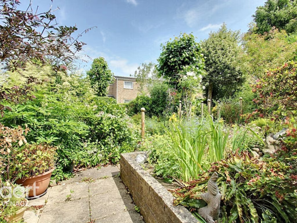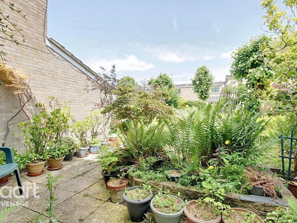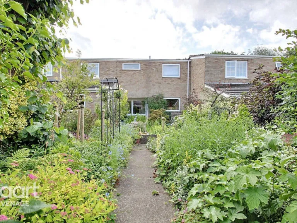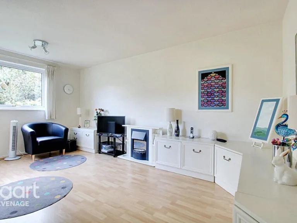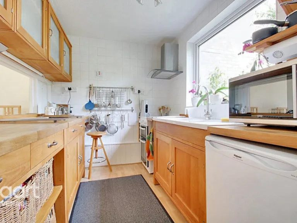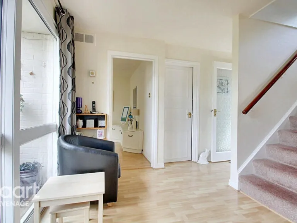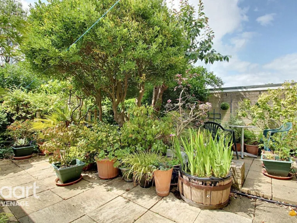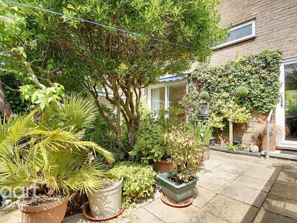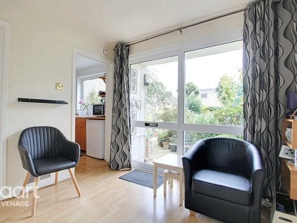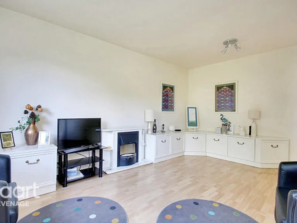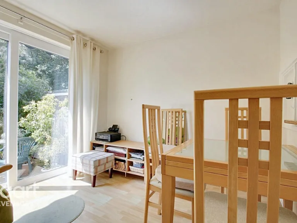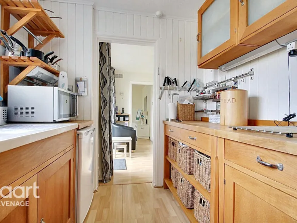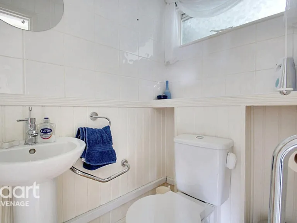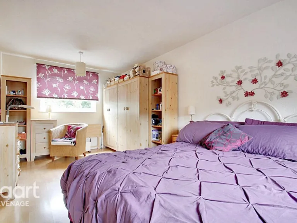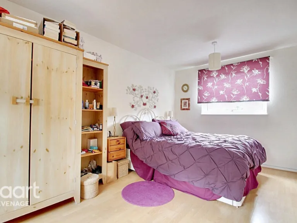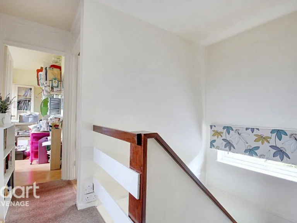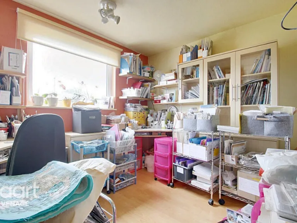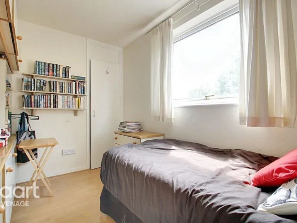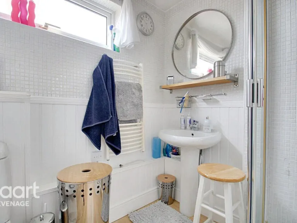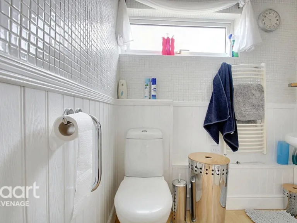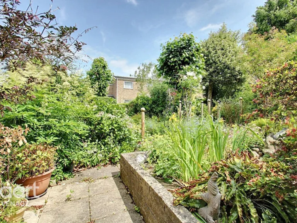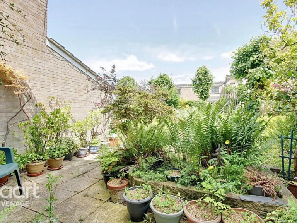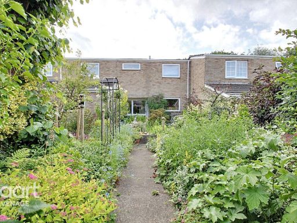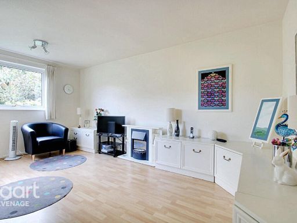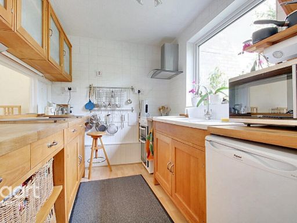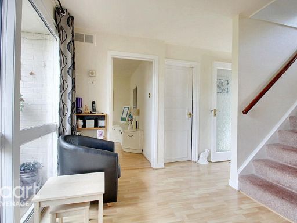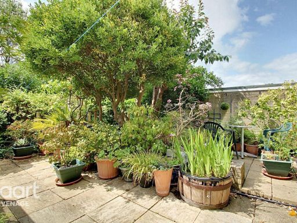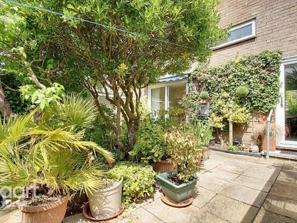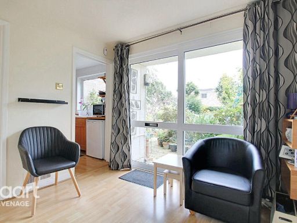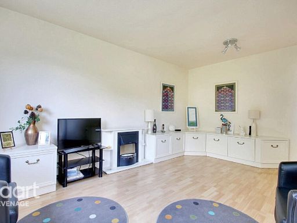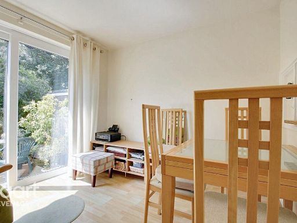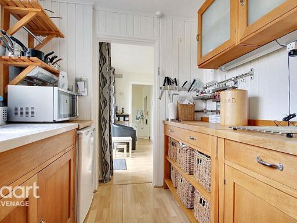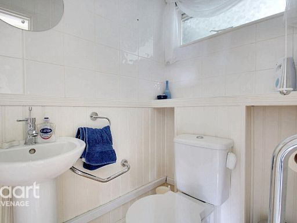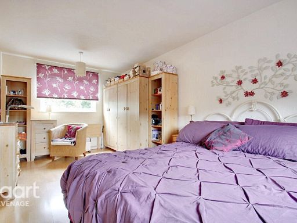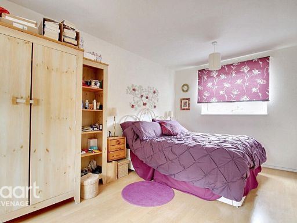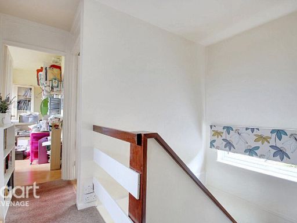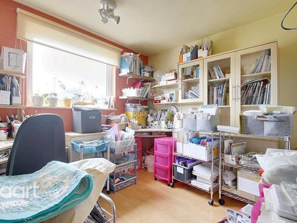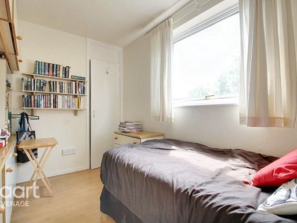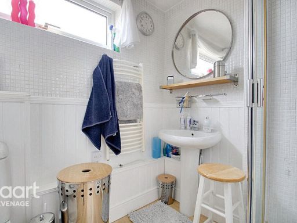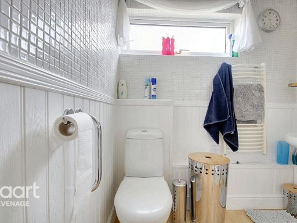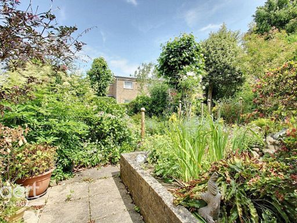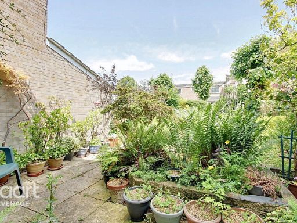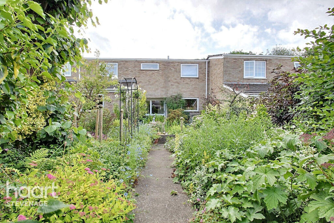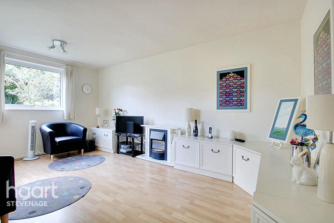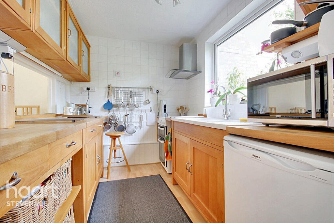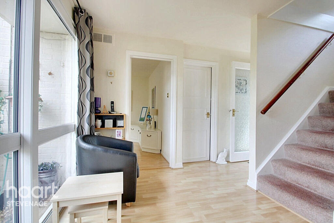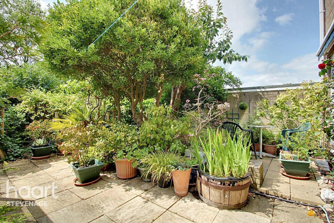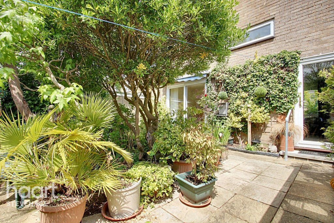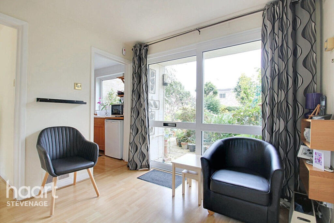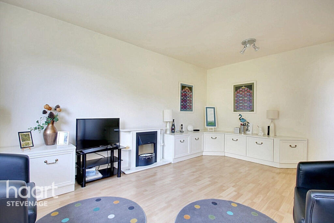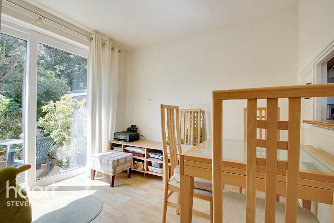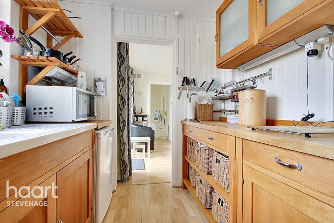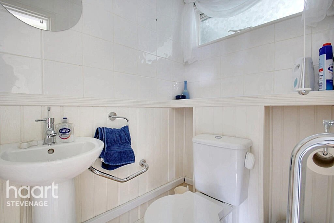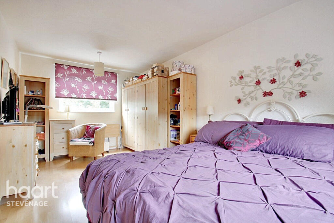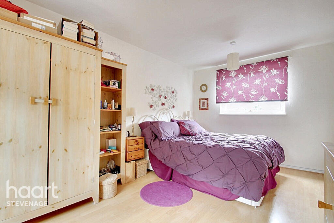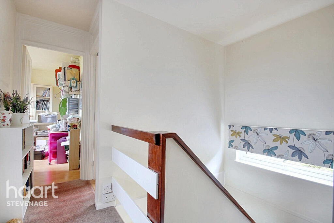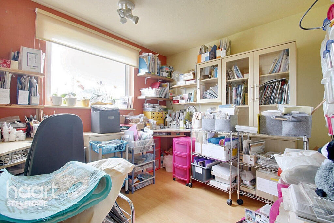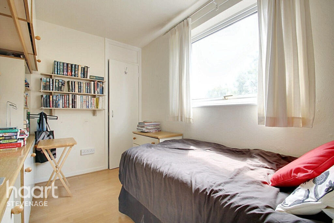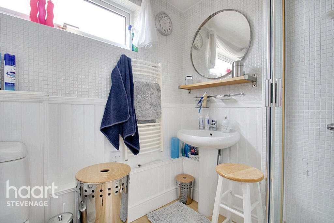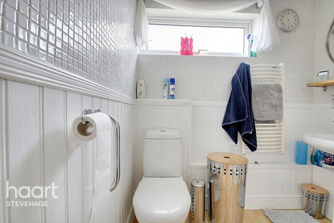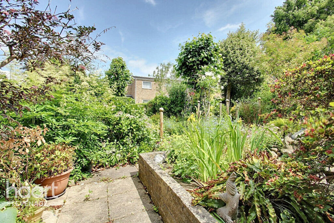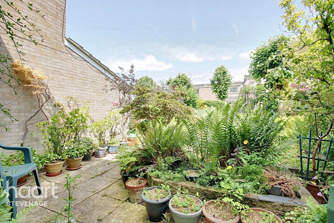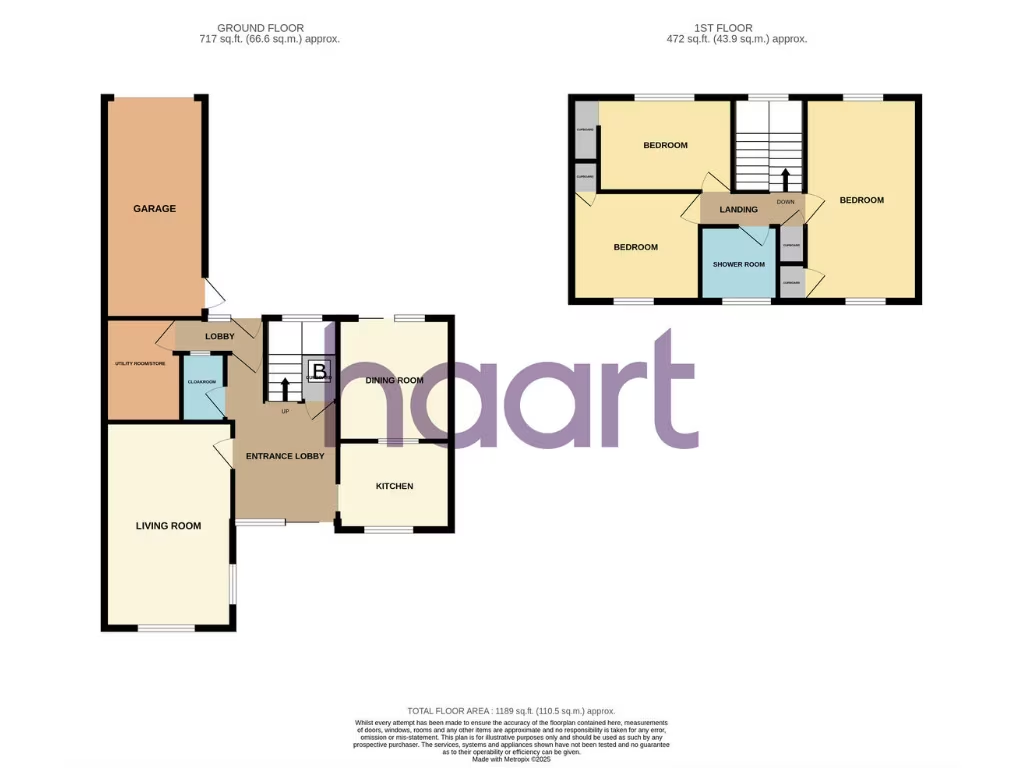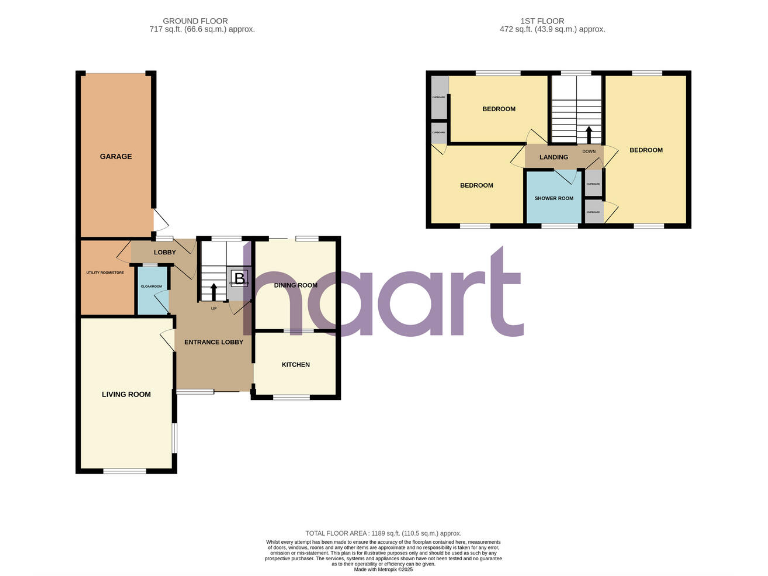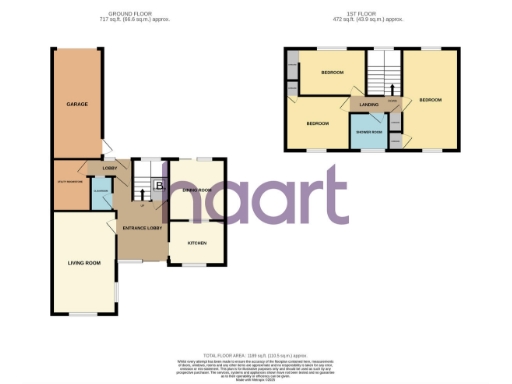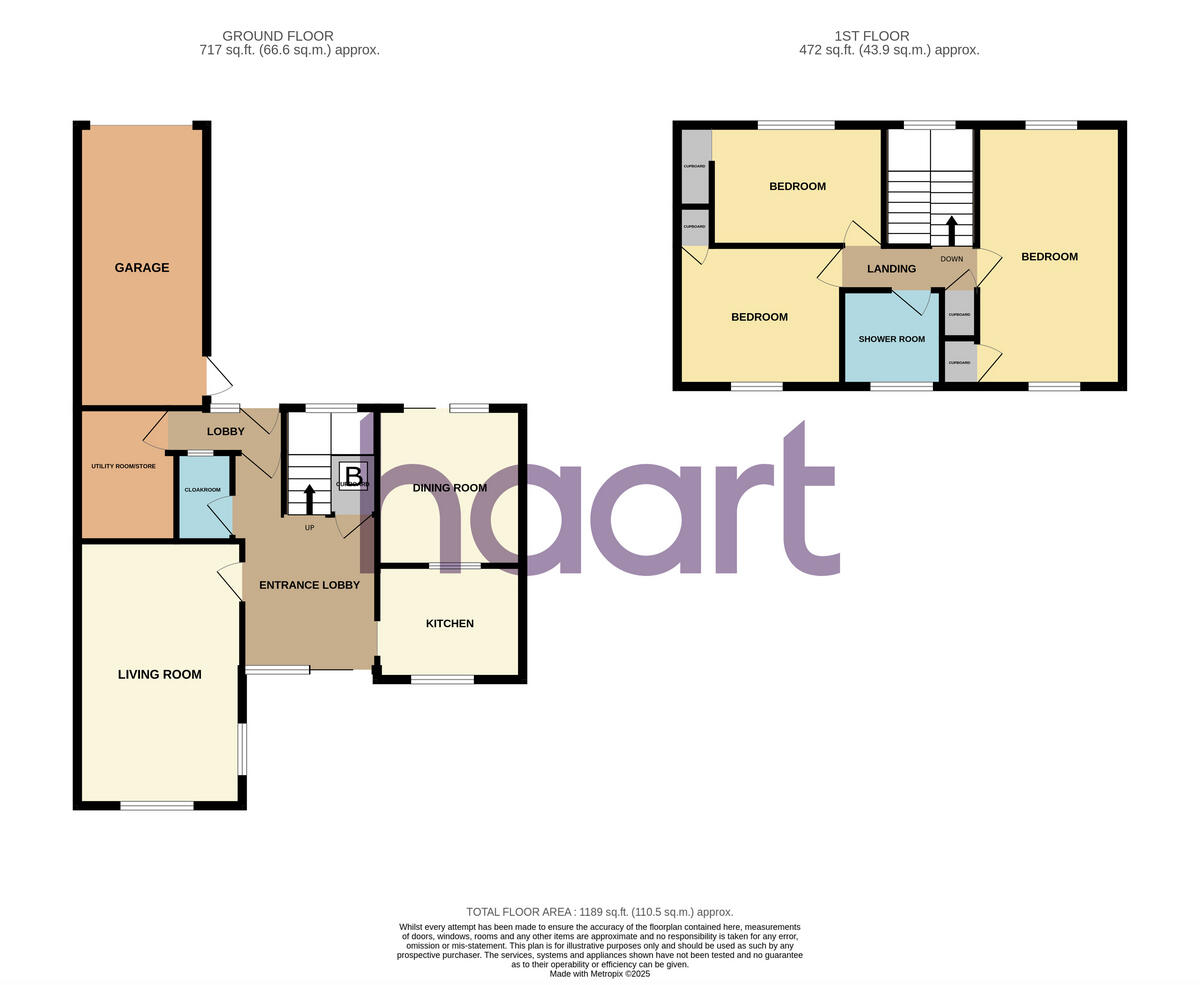Summary - Grace Way, Stevenage SG1 5AY
3 bed 1 bath Terraced
Chain-free three-bedroom terrace with garage, gardens and scope to modernise..
Chain free with guide price £350,000–£375,000
Three good-sized bedrooms, single shower room only
Bespoke fitted kitchen plus utility/store room
Two reception rooms — living and separate dining
Generous front and rear gardens, decent plot size
Driveway parking and attached garage for storage
Built 1967–1975; may need cosmetic updating
Double glazing present; install date unknown
Set on a quiet cul-de-sac in Stevenage, this three-bedroom mid-terrace offers spacious family living with practical outdoor space. The ground floor has a living room, separate dining room, bespoke fitted kitchen and a useful utility/store room, while the first floor provides three good-sized bedrooms and a shower room. Chain free and offered with a guide price of £350,000 to £375,000, it suits buyers seeking straightforward move-in accommodation with scope to personalise.
Outside there is a generous mature front garden, a decent rear garden, driveway parking and an attached garage — handy for storage or a workshop. The house benefits from mains gas central heating, double glazing (install date unknown) and an average overall footprint of about 1,189 sq ft. Local amenities include sports and leisure facilities, pubs and a nearby station, and a range of well-rated primary and secondary schools within easy reach.
The property was built in the late 1960s/early 1970s and is presented in clean, tidy order, though some cosmetic updating may be desired to reflect modern tastes. Only one shower room serves the three bedrooms, and buyers who prefer fully modernised bathrooms or recent window replacements should allow budget for improvements. With low crime, fast broadband and excellent mobile signal, this home is practical for family life or buyers seeking a reliable, chain-free purchase.
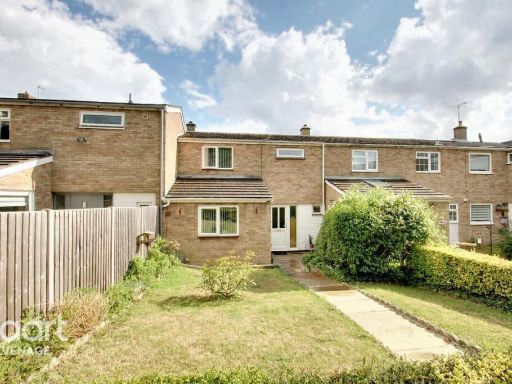 3 bedroom terraced house for sale in Grace Way, Stevenage, SG1 — £375,000 • 3 bed • 1 bath • 1138 ft²
3 bedroom terraced house for sale in Grace Way, Stevenage, SG1 — £375,000 • 3 bed • 1 bath • 1138 ft²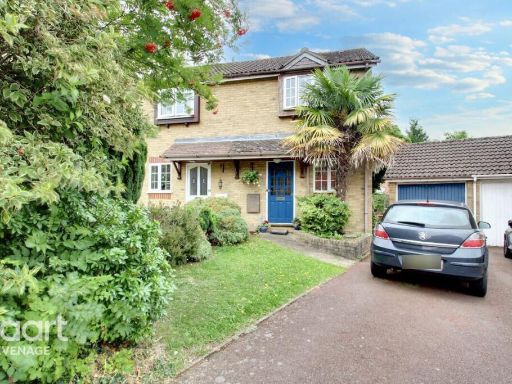 2 bedroom semi-detached house for sale in Kings Walden Rise, Stevenage, SG2 — £325,000 • 2 bed • 1 bath • 791 ft²
2 bedroom semi-detached house for sale in Kings Walden Rise, Stevenage, SG2 — £325,000 • 2 bed • 1 bath • 791 ft²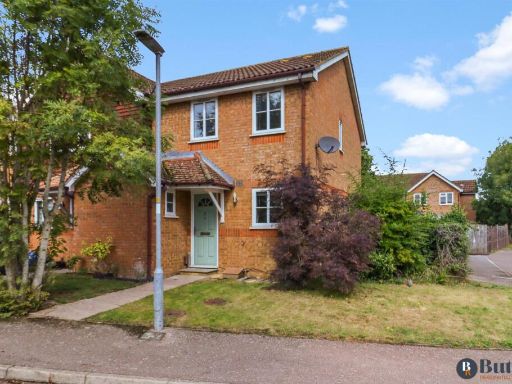 3 bedroom end of terrace house for sale in Morecambe Close, Stevenage, SG1 — £365,000 • 3 bed • 1 bath • 723 ft²
3 bedroom end of terrace house for sale in Morecambe Close, Stevenage, SG1 — £365,000 • 3 bed • 1 bath • 723 ft²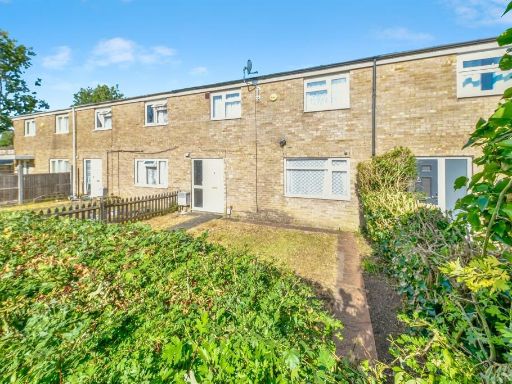 3 bedroom terraced house for sale in Canterbury Way, Stevenage, SG1 — £330,000 • 3 bed • 1 bath • 689 ft²
3 bedroom terraced house for sale in Canterbury Way, Stevenage, SG1 — £330,000 • 3 bed • 1 bath • 689 ft²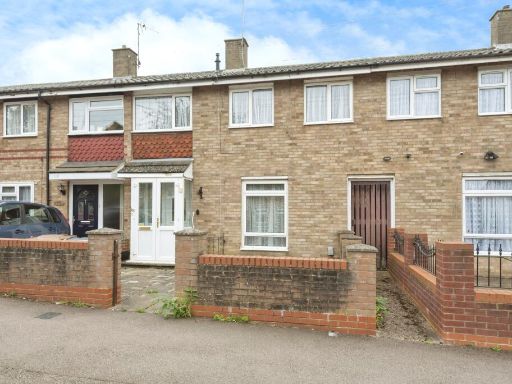 3 bedroom terraced house for sale in Bandley Rise, Stevenage, Hertfordshire, SG2 — £325,000 • 3 bed • 2 bath • 789 ft²
3 bedroom terraced house for sale in Bandley Rise, Stevenage, Hertfordshire, SG2 — £325,000 • 3 bed • 2 bath • 789 ft²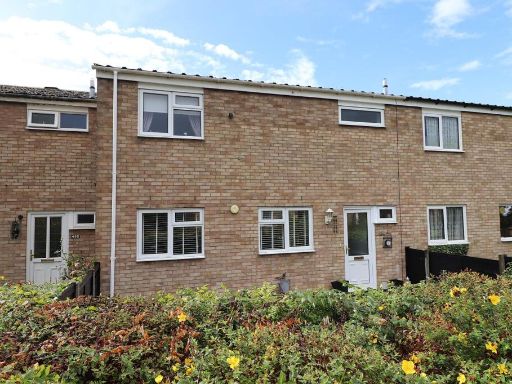 3 bedroom terraced house for sale in Canterbury Way, Stevenage, Hertfordshire, SG1 — £365,000 • 3 bed • 1 bath
3 bedroom terraced house for sale in Canterbury Way, Stevenage, Hertfordshire, SG1 — £365,000 • 3 bed • 1 bath