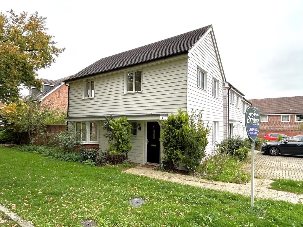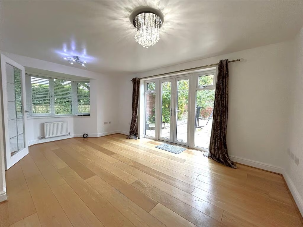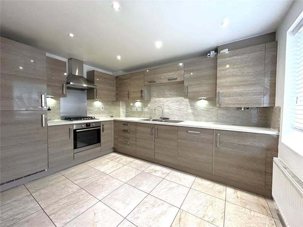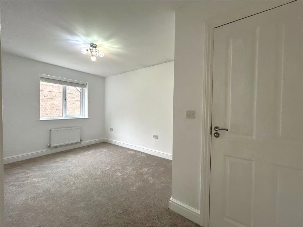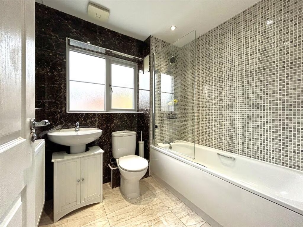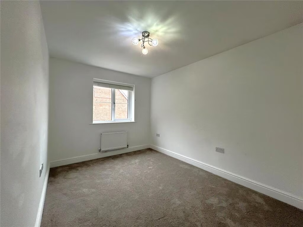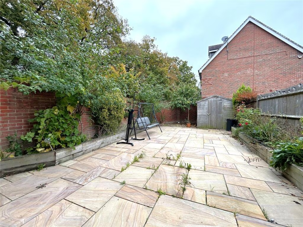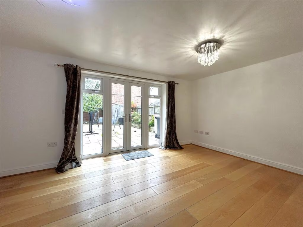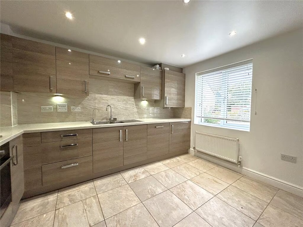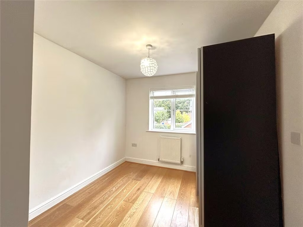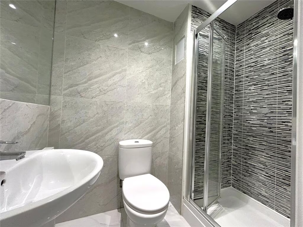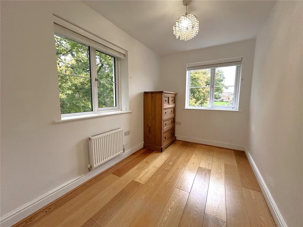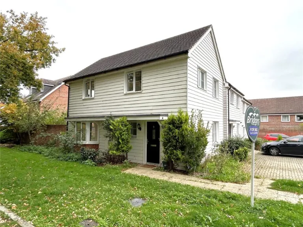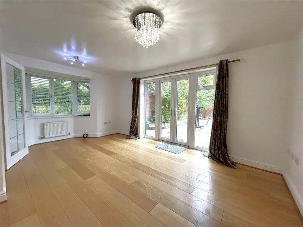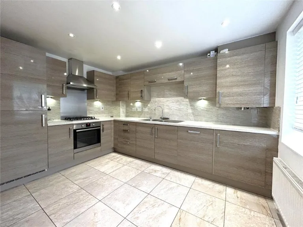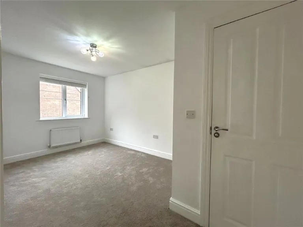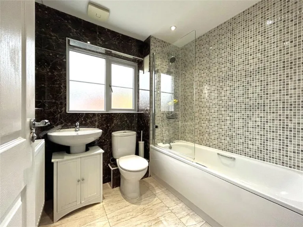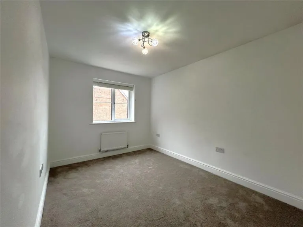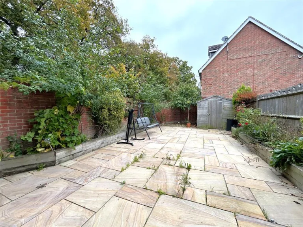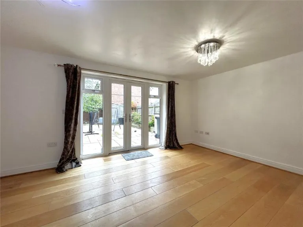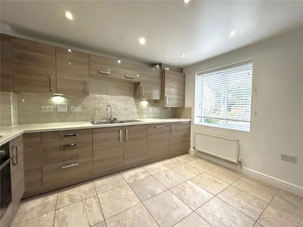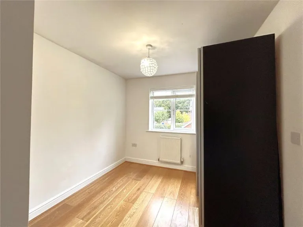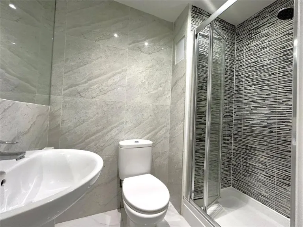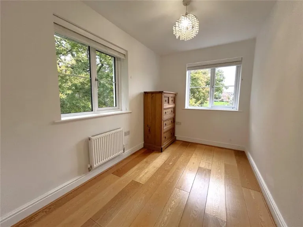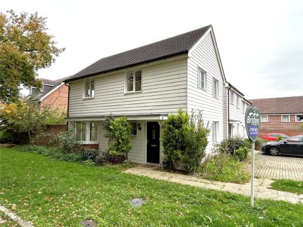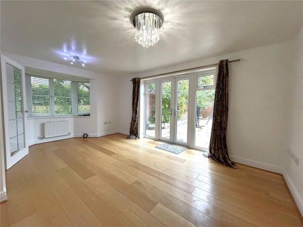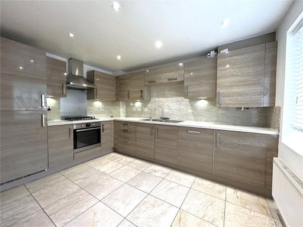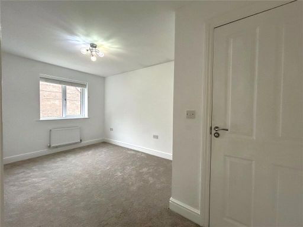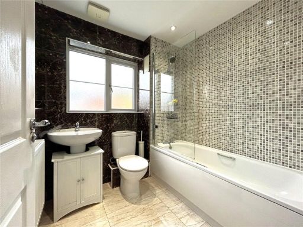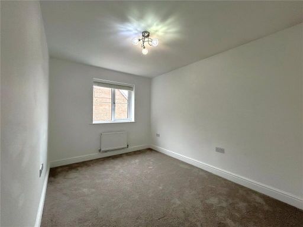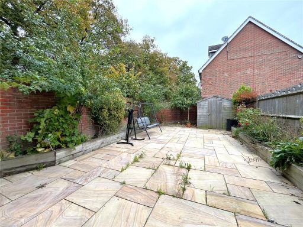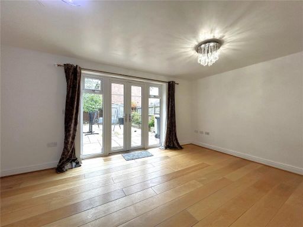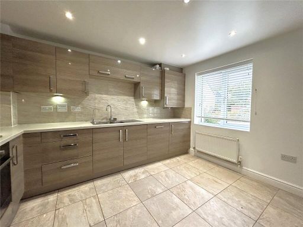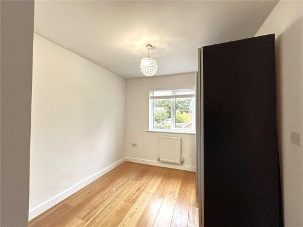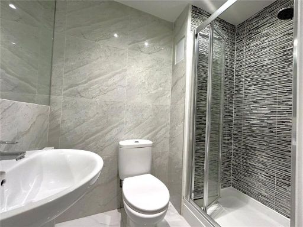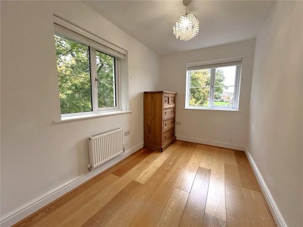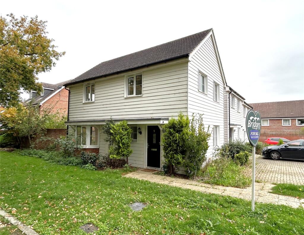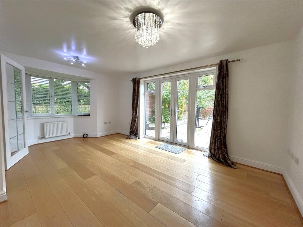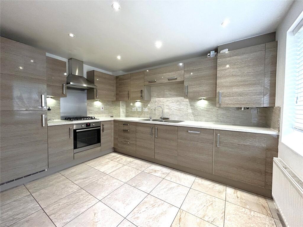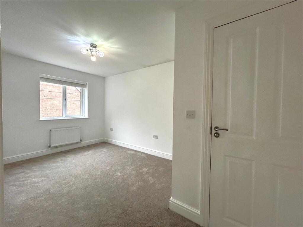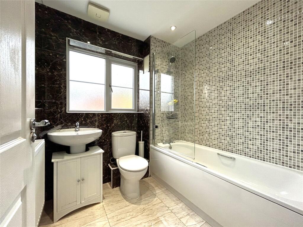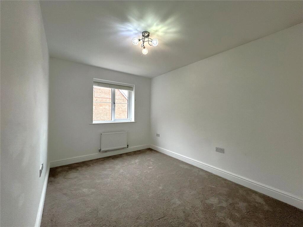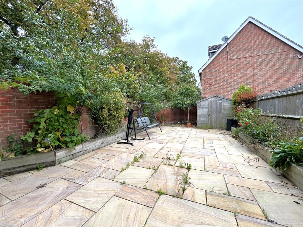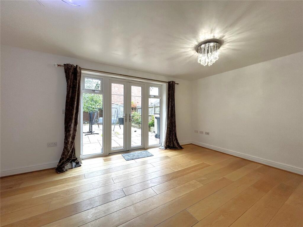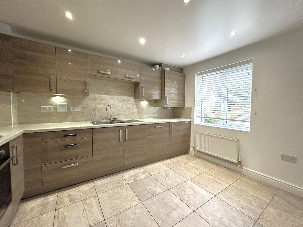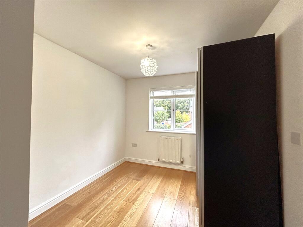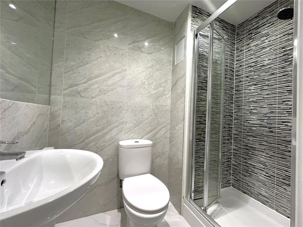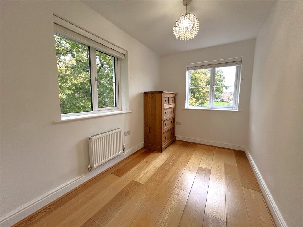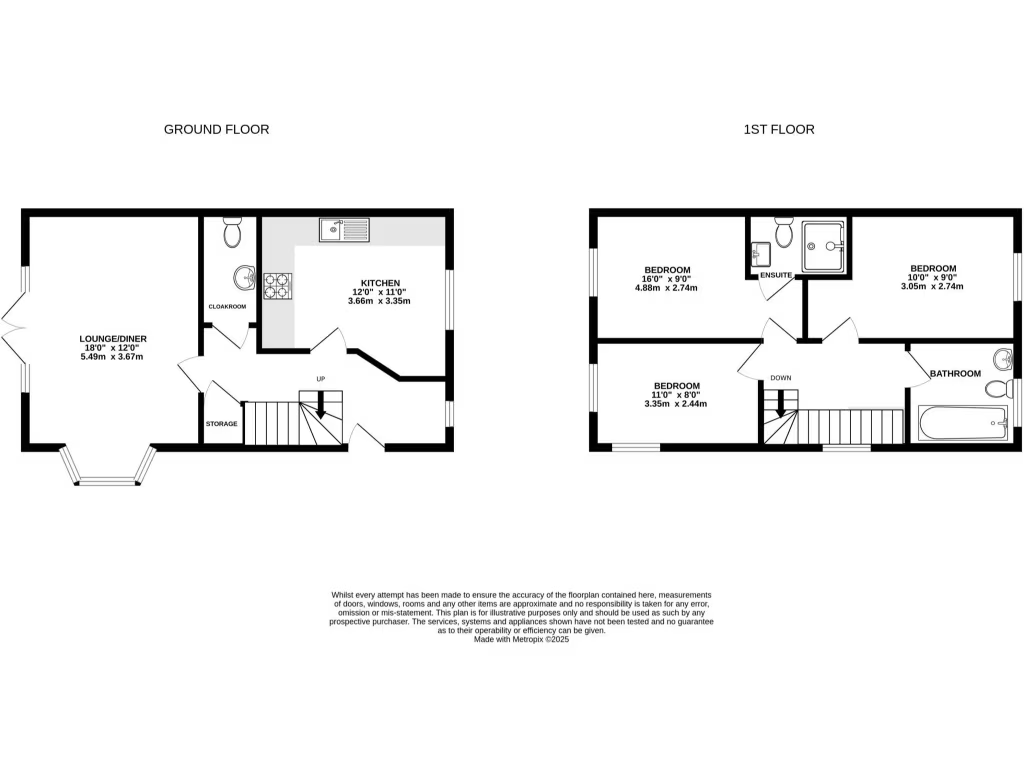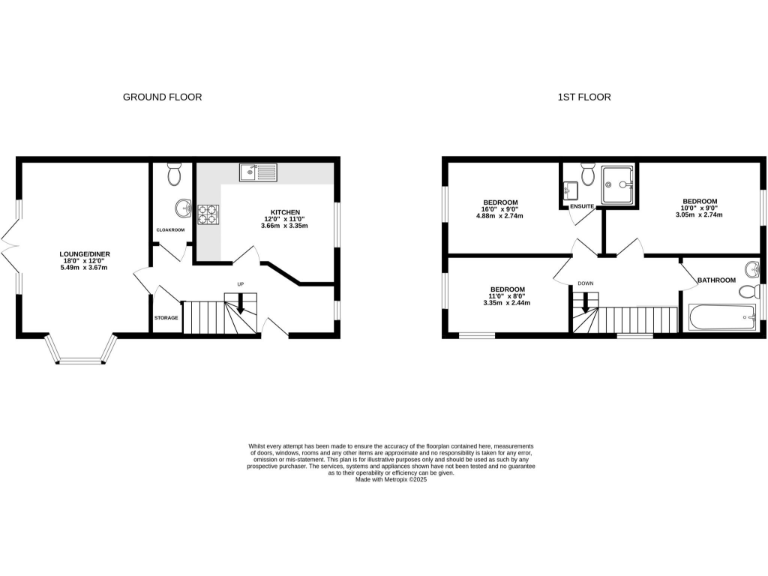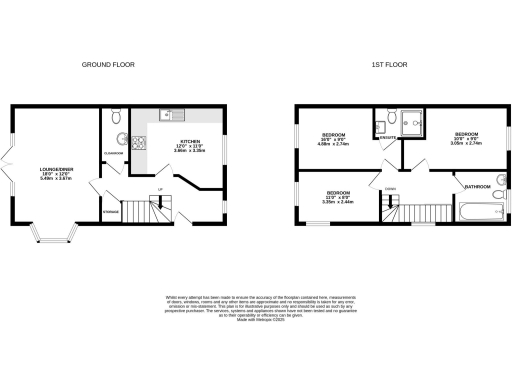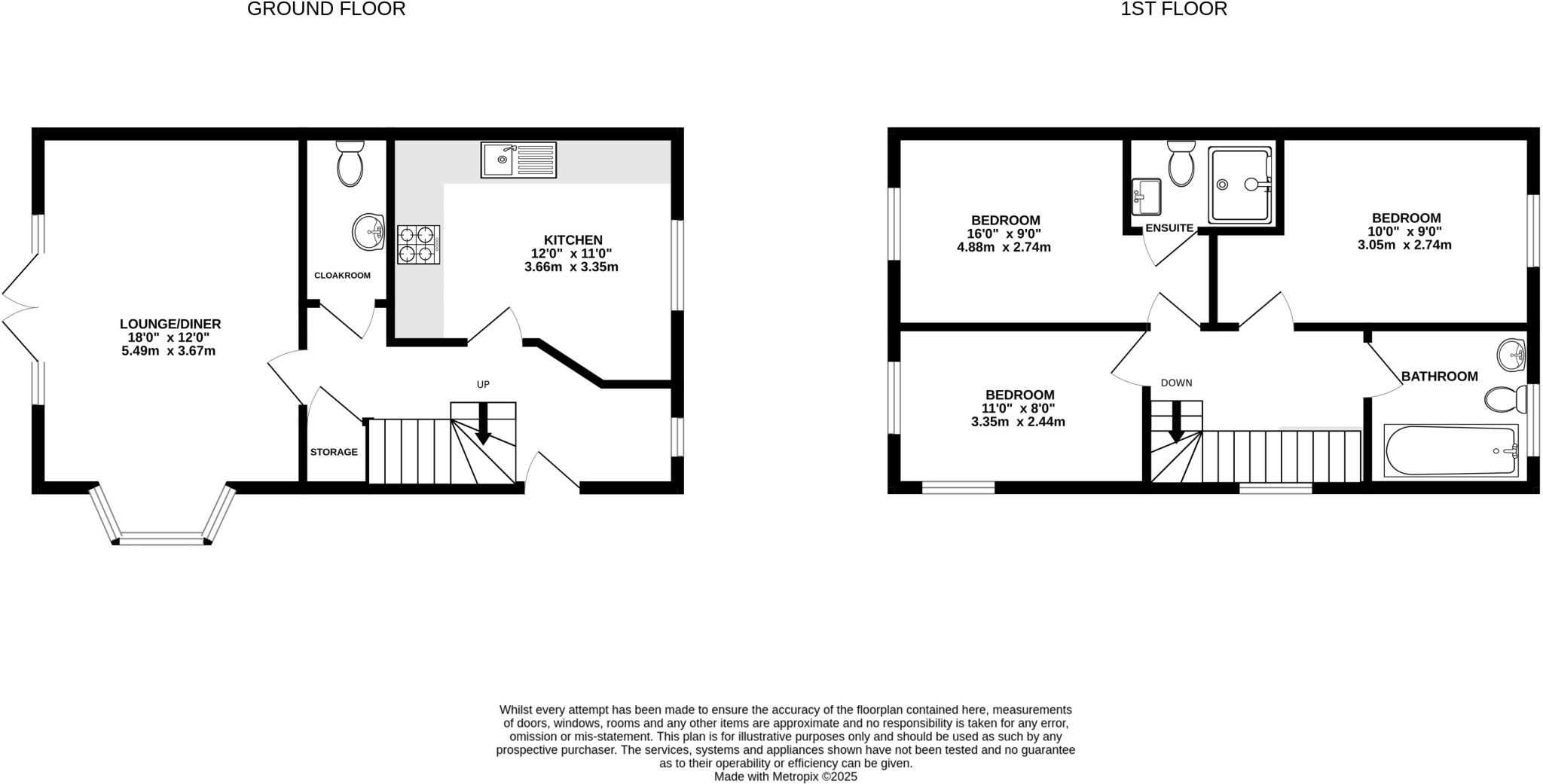Summary - 2, Grant Drive, Church Crookham, FLEET GU52 8AL
3 bed 2 bath Detached
Perfect family home with garden, parking and solar panels.
Three generous bedrooms with en suite to principal bedroom
Bay window and patio doors creating bright living space
Private walled rear garden with patio for outdoor entertaining
Two allocated off-street parking spaces adjacent to the house
Solar panels installed to reduce energy costs
Potential to extend into the loft (STPP) for extra living space
Compact internal size (~670 sq ft) despite a very large plot
Council Tax Band E (above-average running cost)
Set on the desirable Crookham Park development, this three-bedroom detached home offers practical family living with thoughtful upgrades. The ground floor presents a bright living room with a bay window and patio doors that open onto a private, walled rear garden, creating an easy indoor–outdoor flow for everyday family life and entertaining. The modern fitted kitchen and recently re-tiled cloakroom add to the ready-to-move-in appeal.
Upstairs the principal bedroom benefits from an en suite shower room, alongside two comfortable double bedrooms — one with a pleasant double-aspect. Engineered wood and marble flooring feature through the main living areas and hallway, reflecting recent improvements. Solar panels are installed, helping to reduce running costs and support more sustainable living.
Practical strengths include two allocated off-street parking spaces, excellent mobile and broadband connectivity, and a very low local crime rate. The property is freehold with an EPC rating of C (79) and no flood risk. There is also scope to add further space by extending into the loft (subject to planning permission), which will appeal to growing households.
Buyers should note the accommodation is compact overall (around 670 sq ft) despite the very large plot, so internal space is efficient rather than expansive. Council Tax sits in band E, above average for the area. For families seeking a well-presented, low-maintenance home in a quiet, well-connected neighbourhood, this house represents a sensible, adaptable purchase with clear potential to increase living space.
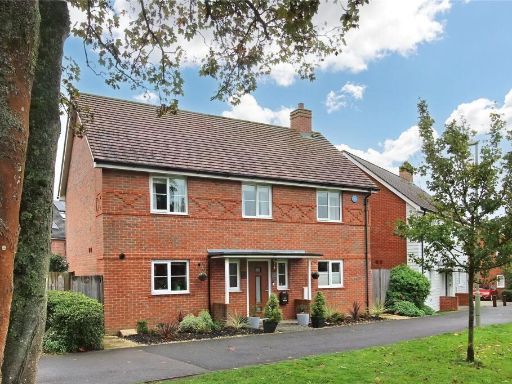 4 bedroom detached house for sale in Everest Walk, Church Crookham, Fleet, Hampshire, GU52 — £650,000 • 4 bed • 2 bath • 1136 ft²
4 bedroom detached house for sale in Everest Walk, Church Crookham, Fleet, Hampshire, GU52 — £650,000 • 4 bed • 2 bath • 1136 ft²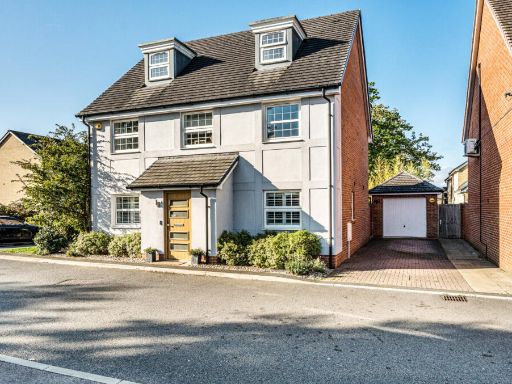 4 bedroom detached house for sale in Newton Drive, Church Crookham, Fleet, Hampshire, GU52 — £700,000 • 4 bed • 3 bath • 1793 ft²
4 bedroom detached house for sale in Newton Drive, Church Crookham, Fleet, Hampshire, GU52 — £700,000 • 4 bed • 3 bath • 1793 ft²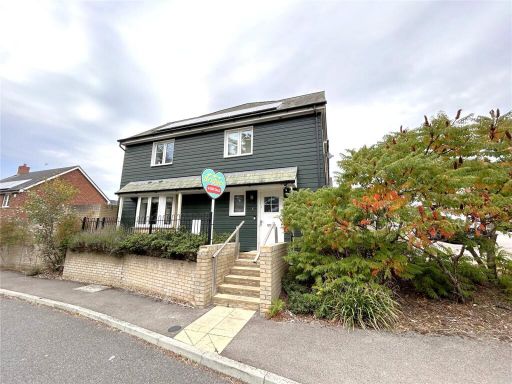 3 bedroom end of terrace house for sale in Allamand Close, Church Crookham, Fleet, Hampshire, GU52 — £435,000 • 3 bed • 2 bath • 760 ft²
3 bedroom end of terrace house for sale in Allamand Close, Church Crookham, Fleet, Hampshire, GU52 — £435,000 • 3 bed • 2 bath • 760 ft²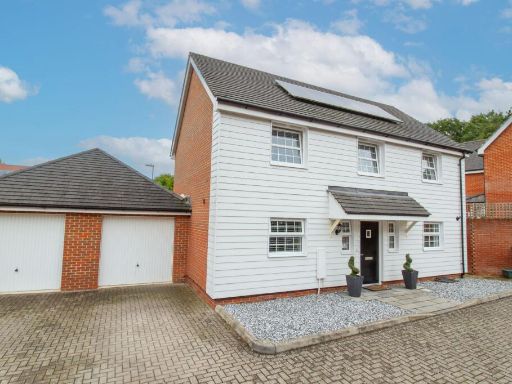 4 bedroom detached house for sale in Rana Drive, Church Crookham, GU52 — £650,000 • 4 bed • 2 bath • 1249 ft²
4 bedroom detached house for sale in Rana Drive, Church Crookham, GU52 — £650,000 • 4 bed • 2 bath • 1249 ft²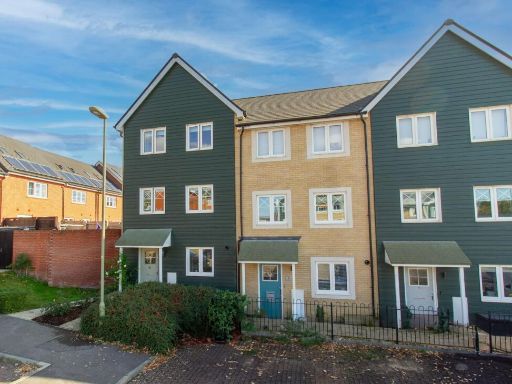 4 bedroom town house for sale in Boyce Road, Church Crookham, GU52 — £475,000 • 4 bed • 3 bath • 1216 ft²
4 bedroom town house for sale in Boyce Road, Church Crookham, GU52 — £475,000 • 4 bed • 3 bath • 1216 ft²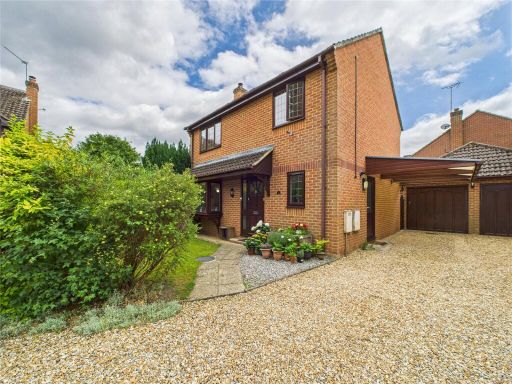 4 bedroom detached house for sale in Azalea Gardens, Church Crookham, Fleet, Hampshire, GU52 — £625,000 • 4 bed • 2 bath • 1207 ft²
4 bedroom detached house for sale in Azalea Gardens, Church Crookham, Fleet, Hampshire, GU52 — £625,000 • 4 bed • 2 bath • 1207 ft²