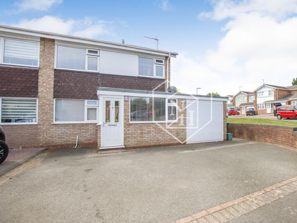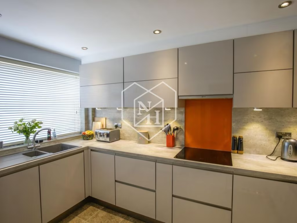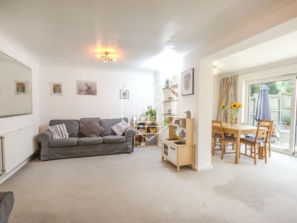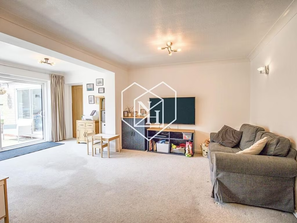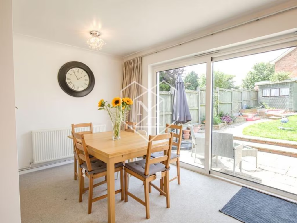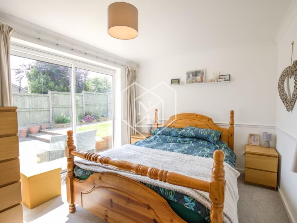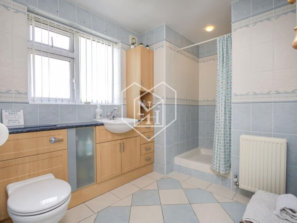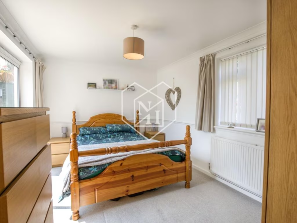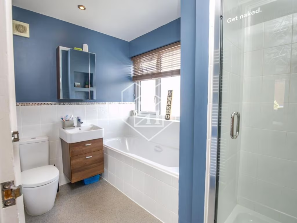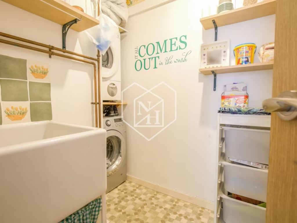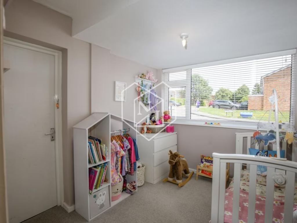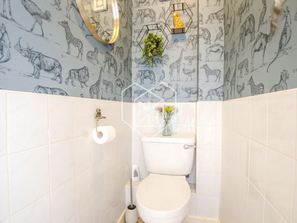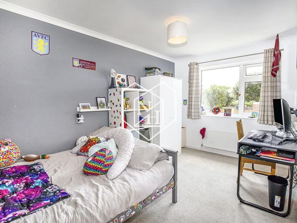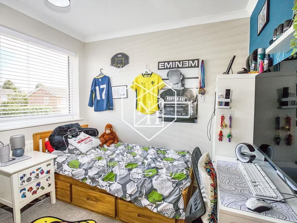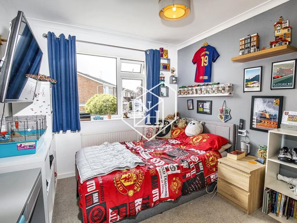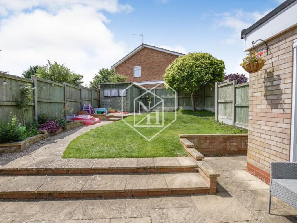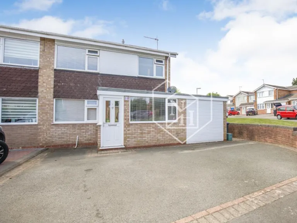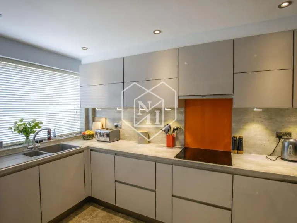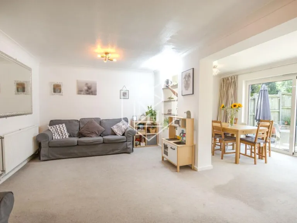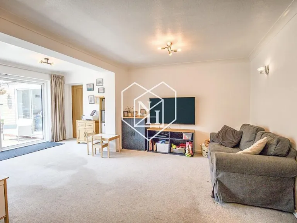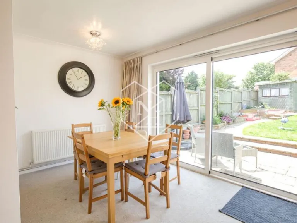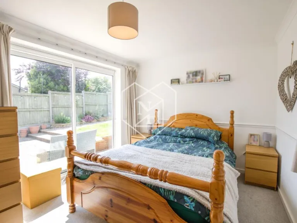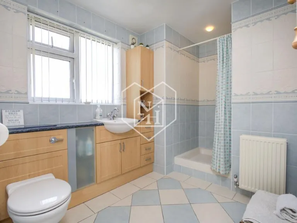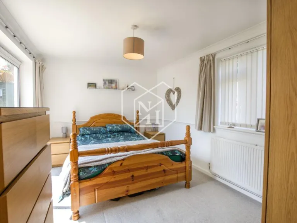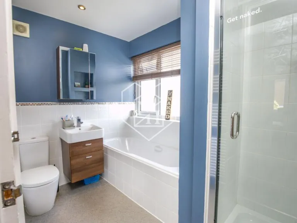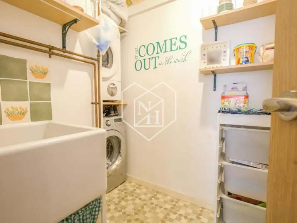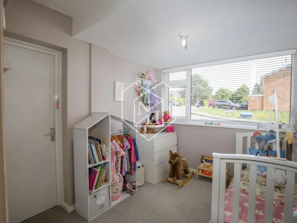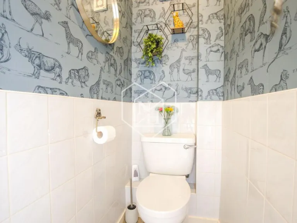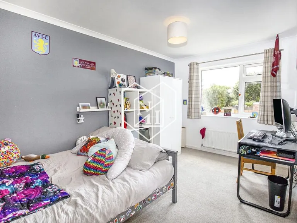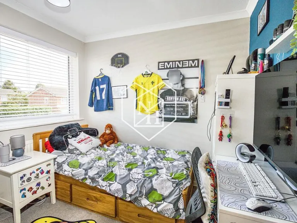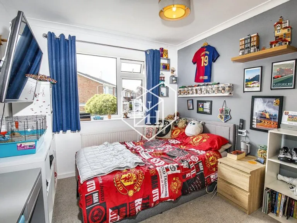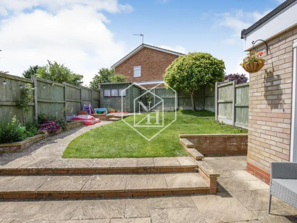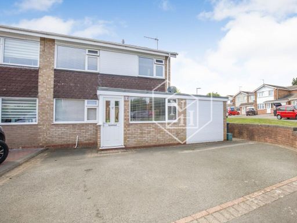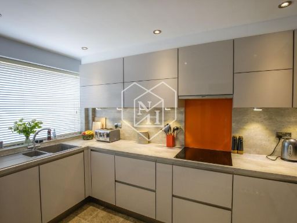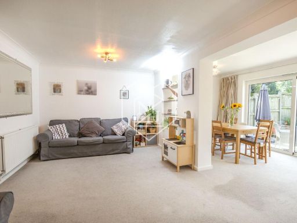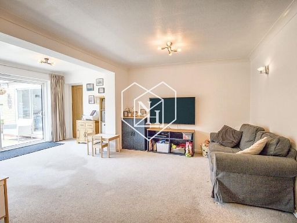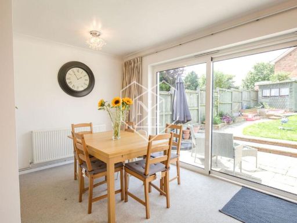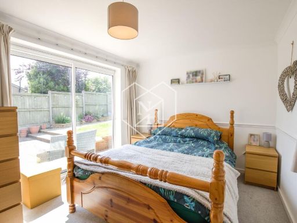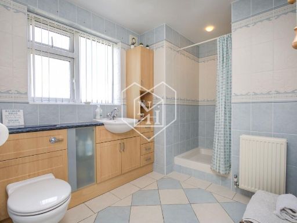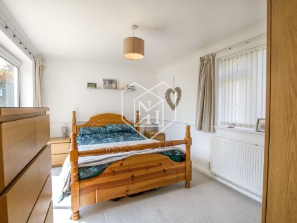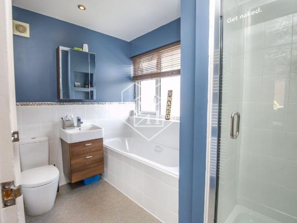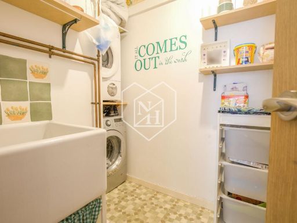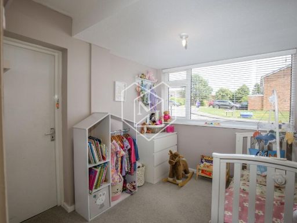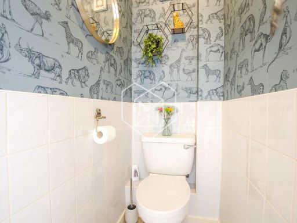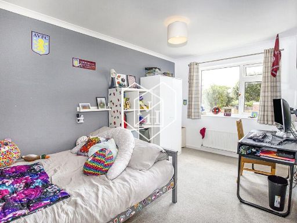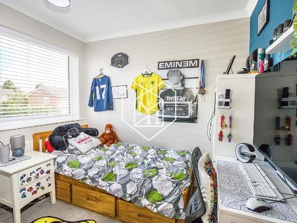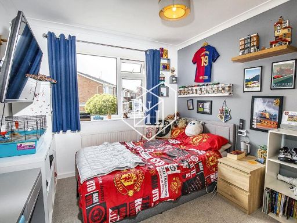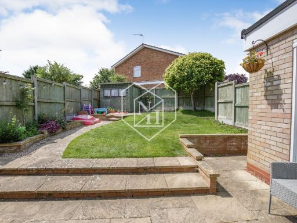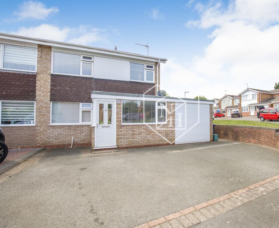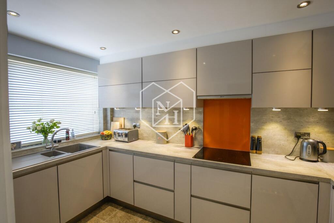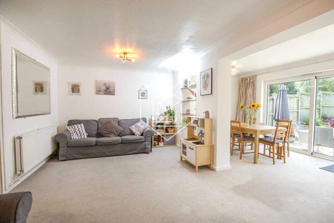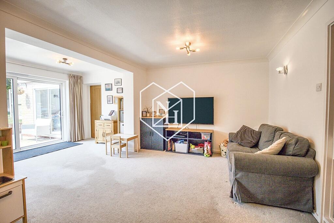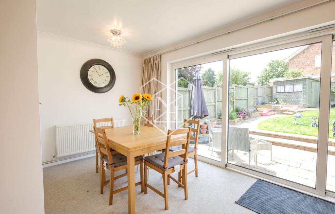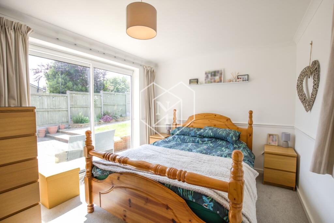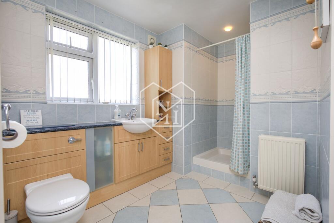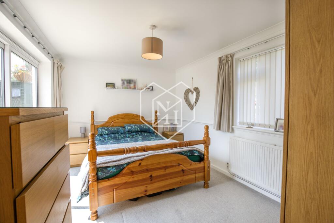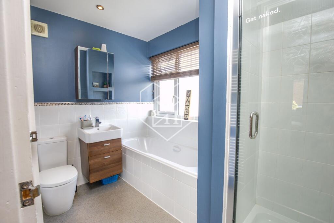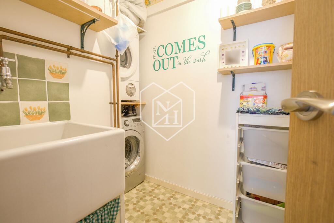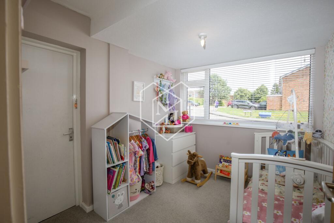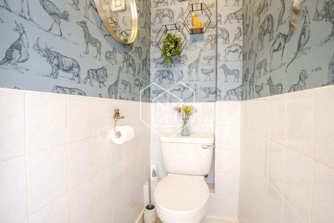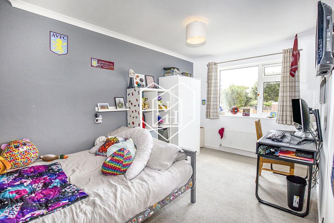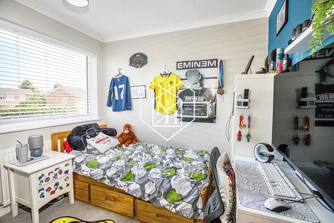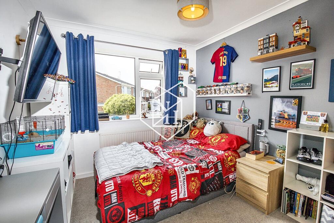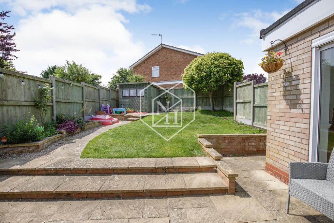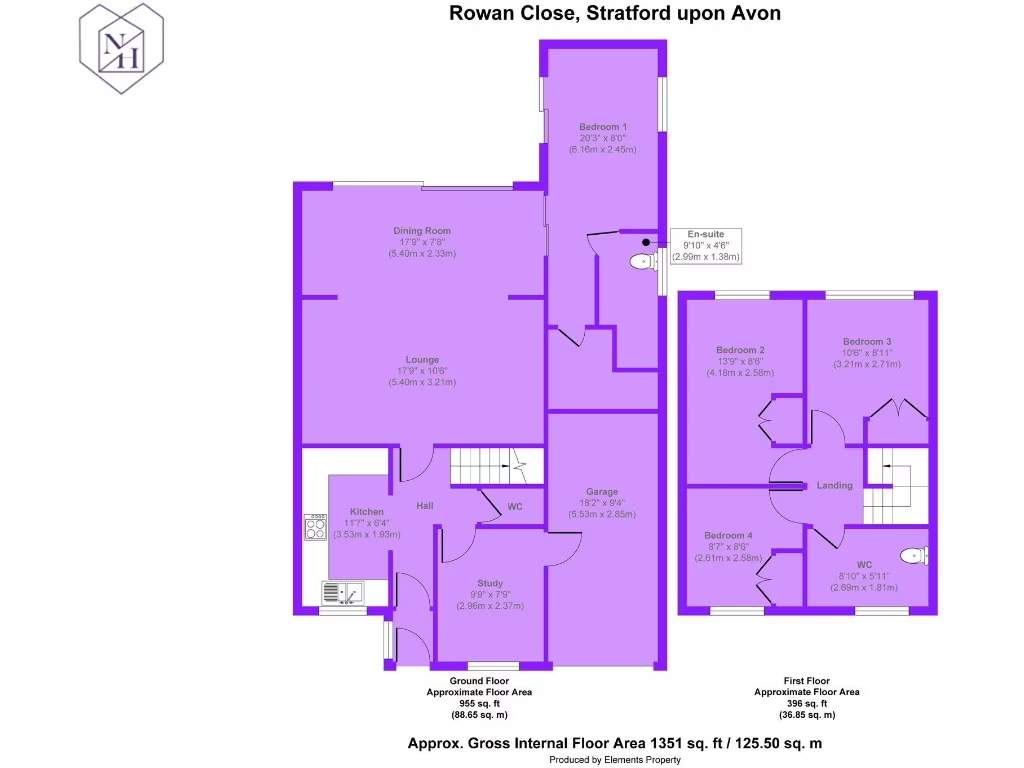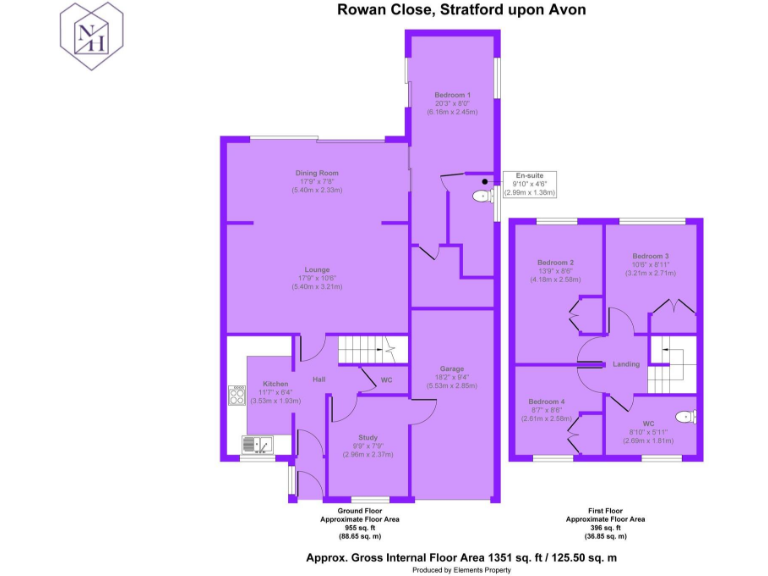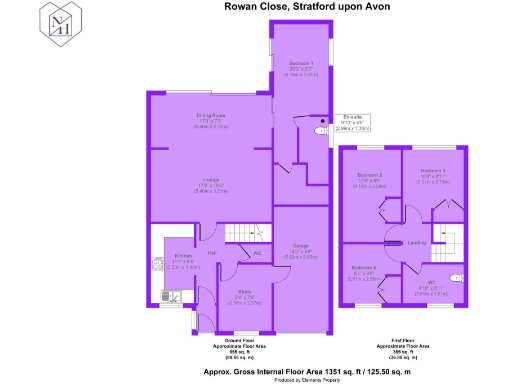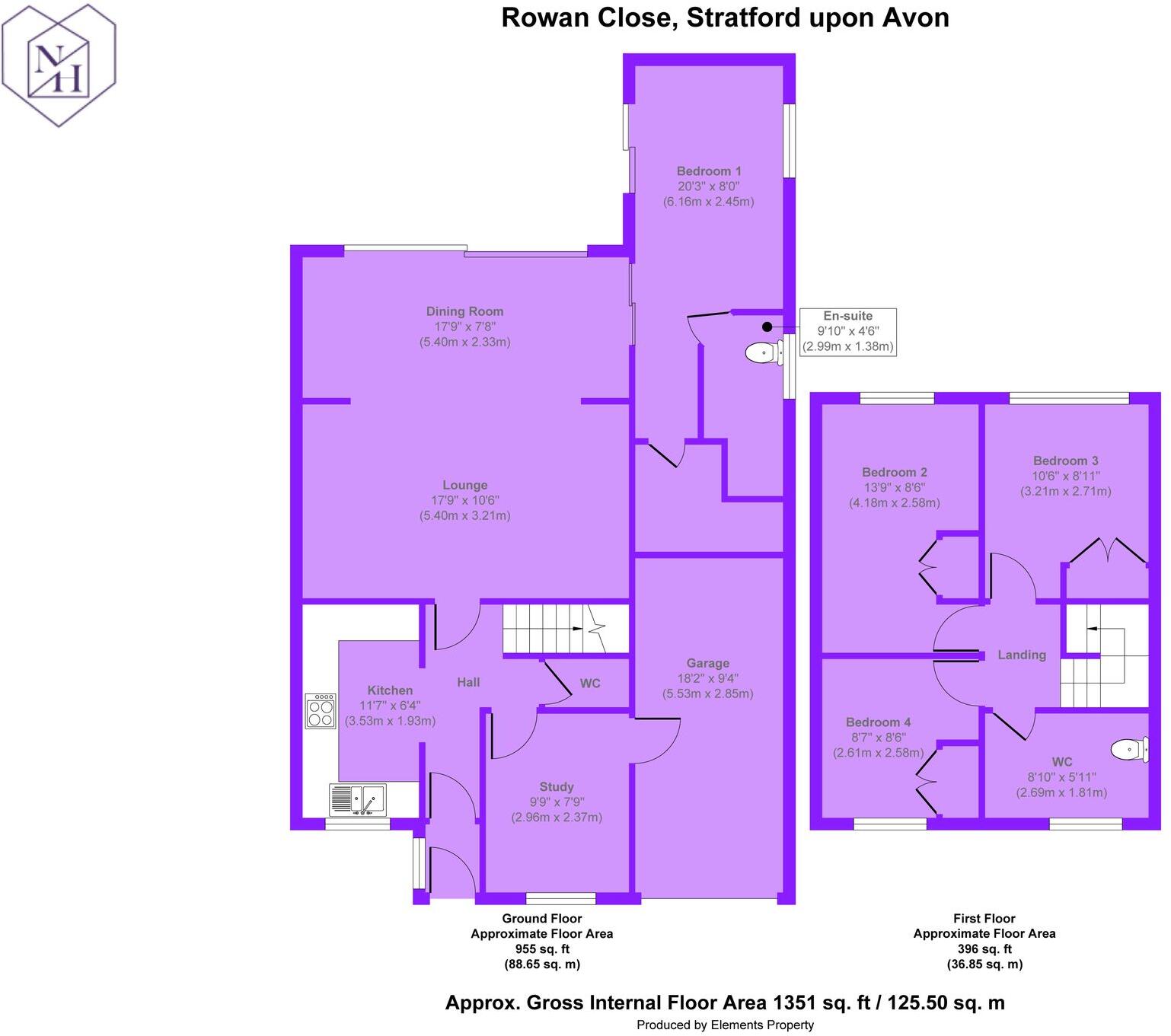Summary - Rowan Close, Stratford upon Avon CV37 0DT
4 bed 2 bath Semi-Detached
Flexible four-bedroom home with annexe potential, garage, and generous parking close to town..
Extended living/dining room filled with natural light
Ground-floor room with en-suite; suitable annexe or accessible bedroom
Modern fitted kitchen with integrated Neff and Siemens appliances
Utility room could convert to second kitchen
Large driveway for three–four cars plus garage workshop
West-facing private garden, ideal for family use
Built 1950s–1960s; double glazing install date unknown (may need updating)
Chain-free and ready to move into
This extended four-bedroom semi-detached house in a quiet Stratford-upon-Avon cul-de-sac offers practical family living and flexible space. The modern fitted kitchen with integrated appliances and the bright, extended living/dining room create a comfortable centre for everyday life and entertaining. The property is chain-free and ready to move into.
A flexible ground-floor room with en-suite and extra-wide door provides annexe potential, home-working space, or accessible bedroom. A useful utility room (convertible to a second kitchen) and a garage with rear workshop add storage and scope for hobbies or dual-occupation use. The large driveway fits three to four cars.
Upstairs are three further double bedrooms and a family bathroom with separate shower. The west-facing garden is private and sunny, ideal for outdoor living. Built in the 1950s–1960s with filled cavity walls and double glazing (installation date unknown), the house may benefit from some updating to windows or insulation over time.
Located within walking distance of the town centre, good primary and secondary schools, and local amenities, the home suits growing families or buyers seeking rental/annexe income. EPC rated C and served by mains gas central heating; flood risk is low and the area records low crime levels.
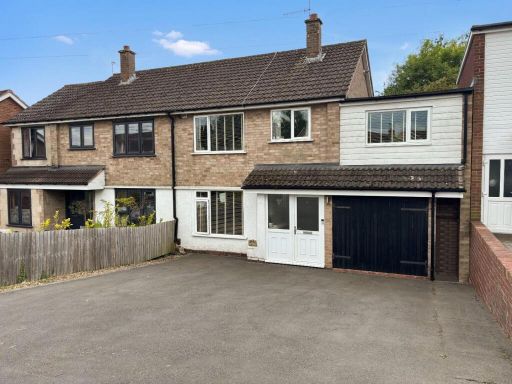 4 bedroom semi-detached house for sale in Shelbourne Road, Stratford-upon-Avon, CV37 — £410,000 • 4 bed • 2 bath • 978 ft²
4 bedroom semi-detached house for sale in Shelbourne Road, Stratford-upon-Avon, CV37 — £410,000 • 4 bed • 2 bath • 978 ft²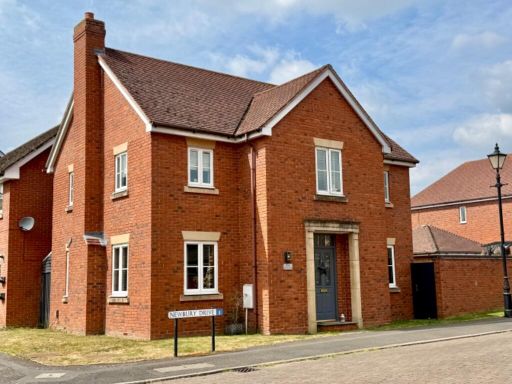 4 bedroom detached house for sale in Newbury Drive, Stratford-Upon-Avon, Warwickshire, CV37 — £624,250 • 4 bed • 2 bath • 1289 ft²
4 bedroom detached house for sale in Newbury Drive, Stratford-Upon-Avon, Warwickshire, CV37 — £624,250 • 4 bed • 2 bath • 1289 ft²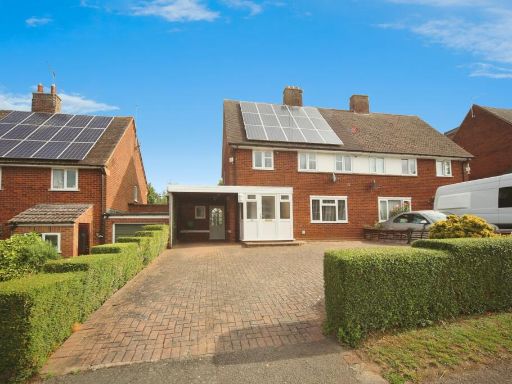 3 bedroom semi-detached house for sale in Justins Avenue, Stratford-upon-Avon, Warwickshire, CV37 — £325,000 • 3 bed • 2 bath • 1271 ft²
3 bedroom semi-detached house for sale in Justins Avenue, Stratford-upon-Avon, Warwickshire, CV37 — £325,000 • 3 bed • 2 bath • 1271 ft²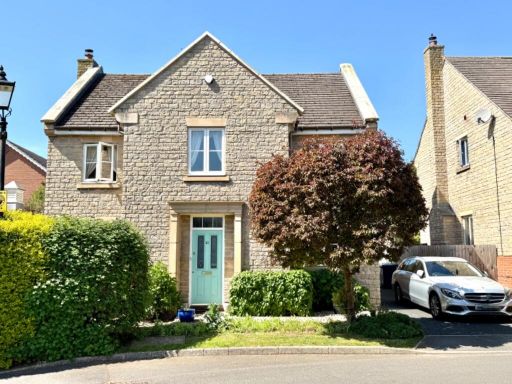 4 bedroom detached house for sale in Wetherby Way, Stratford-Upon-Avon, Warwickshire, CV37 — £625,000 • 4 bed • 2 bath • 1289 ft²
4 bedroom detached house for sale in Wetherby Way, Stratford-Upon-Avon, Warwickshire, CV37 — £625,000 • 4 bed • 2 bath • 1289 ft²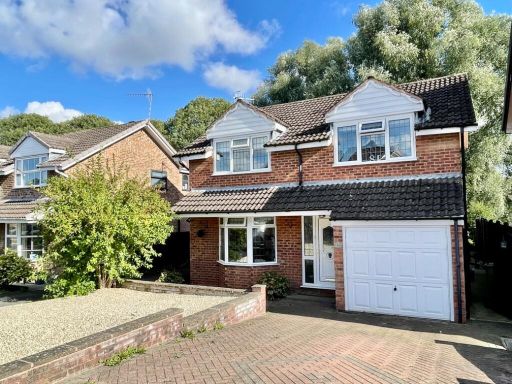 4 bedroom detached house for sale in Heather Close, Stratford-Upon-Avon, Warwickshire, CV37 — £392,000 • 4 bed • 1 bath • 919 ft²
4 bedroom detached house for sale in Heather Close, Stratford-Upon-Avon, Warwickshire, CV37 — £392,000 • 4 bed • 1 bath • 919 ft²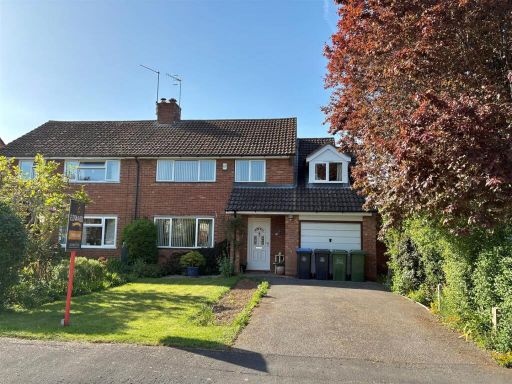 4 bedroom semi-detached house for sale in South Green Drive, Stratford-Upon-Avon, CV37 — £390,000 • 4 bed • 2 bath • 1059 ft²
4 bedroom semi-detached house for sale in South Green Drive, Stratford-Upon-Avon, CV37 — £390,000 • 4 bed • 2 bath • 1059 ft²