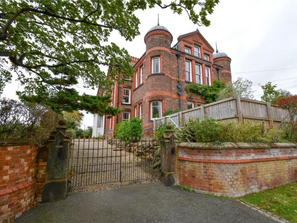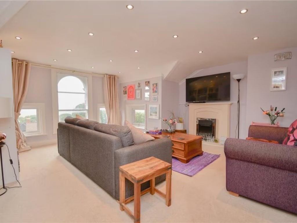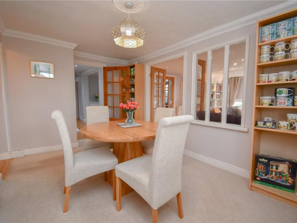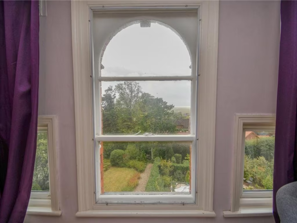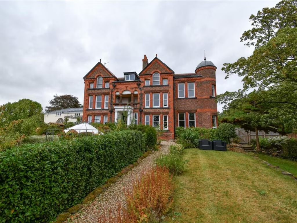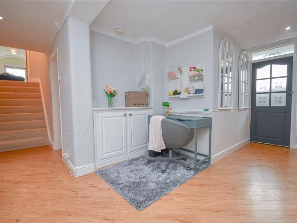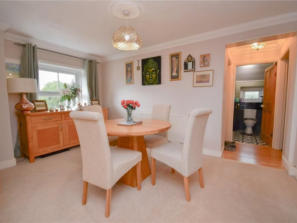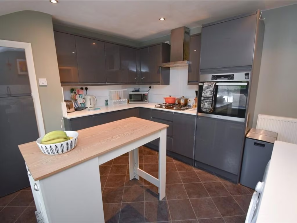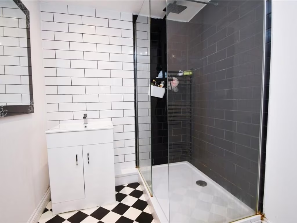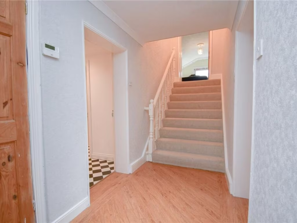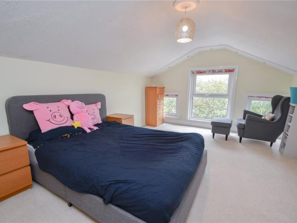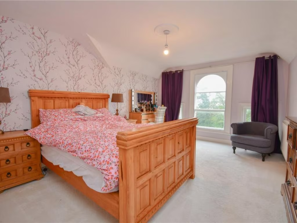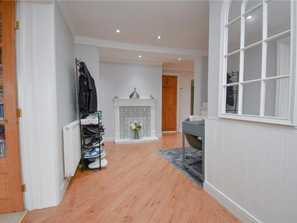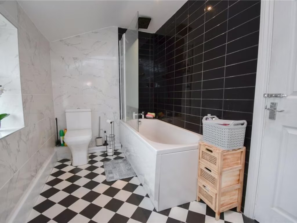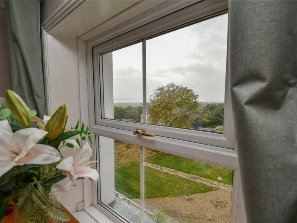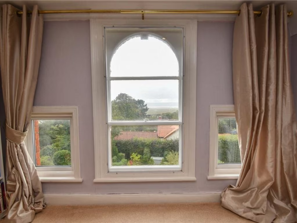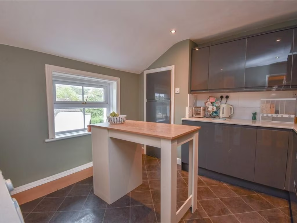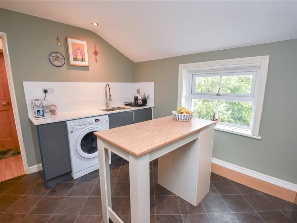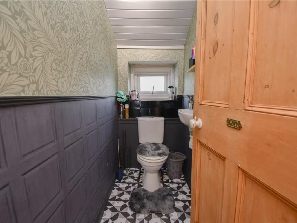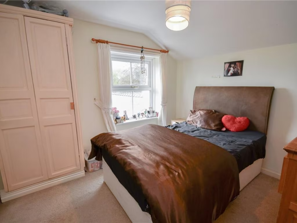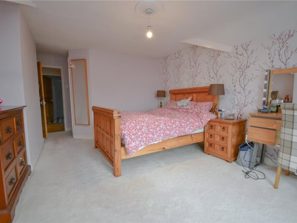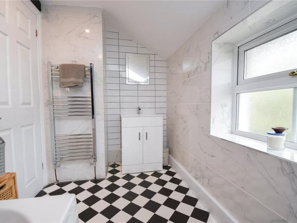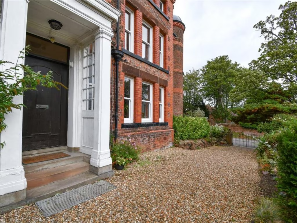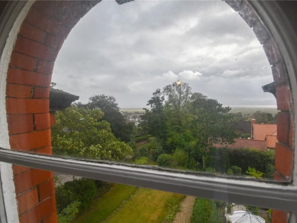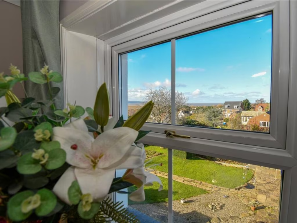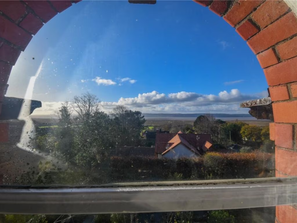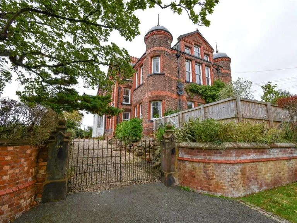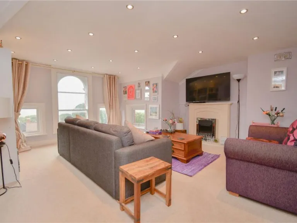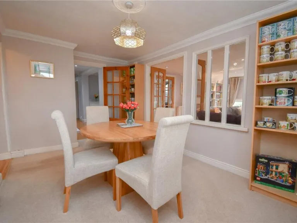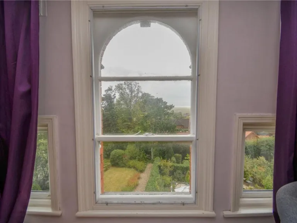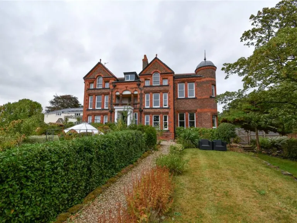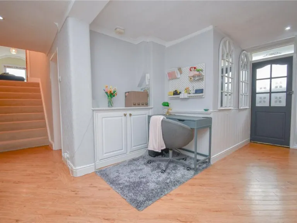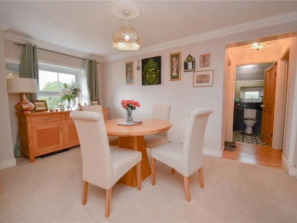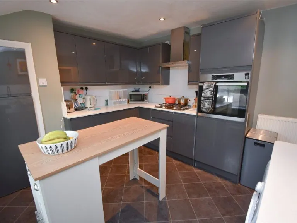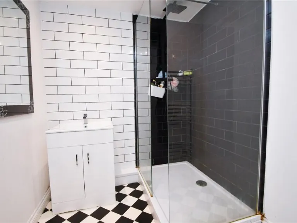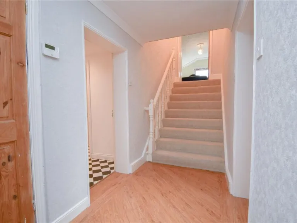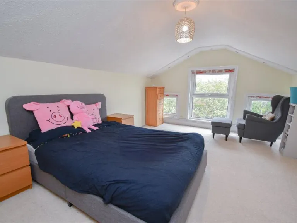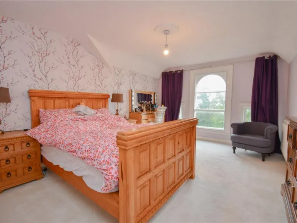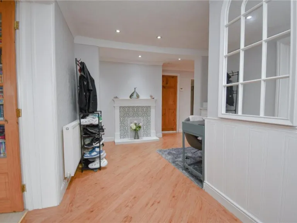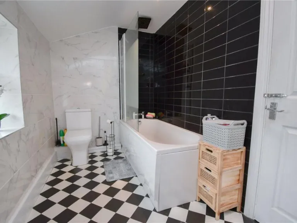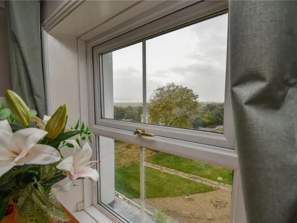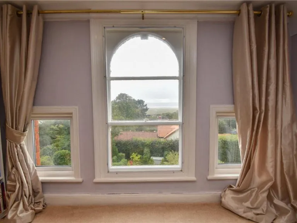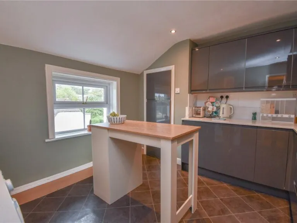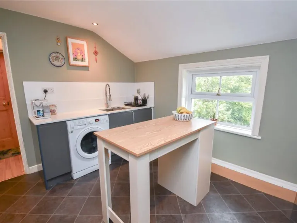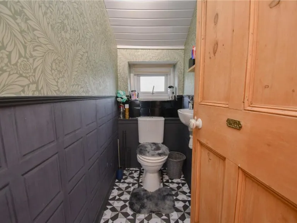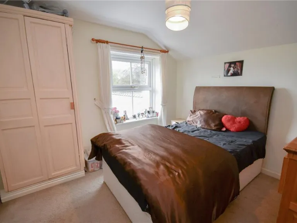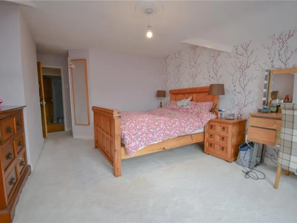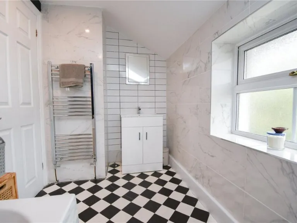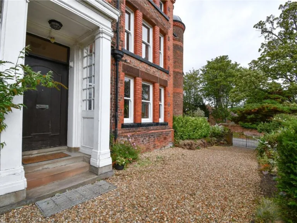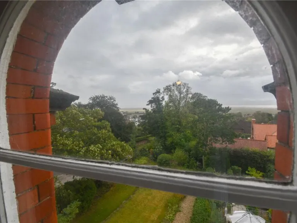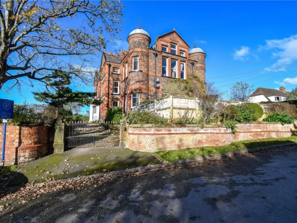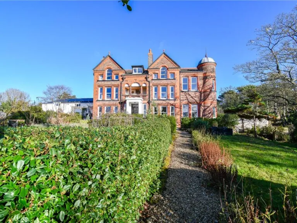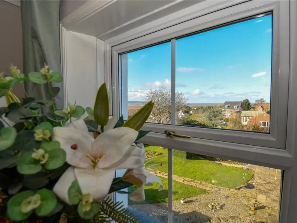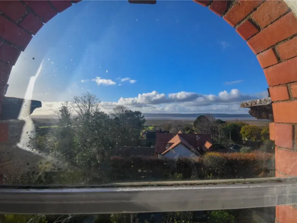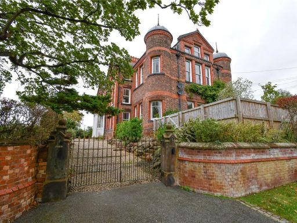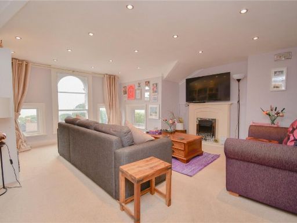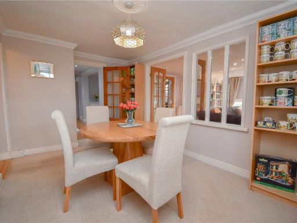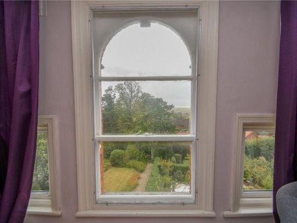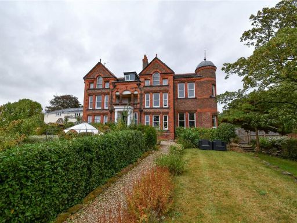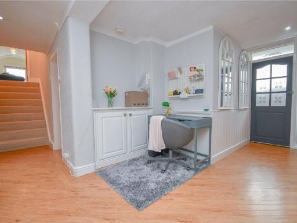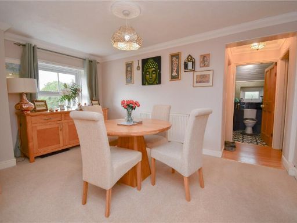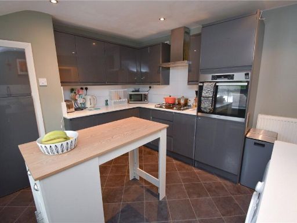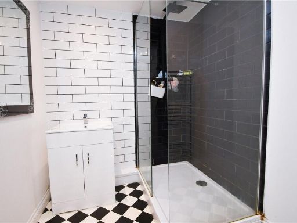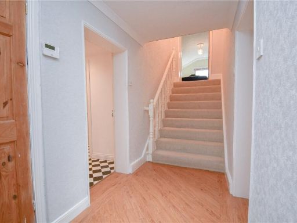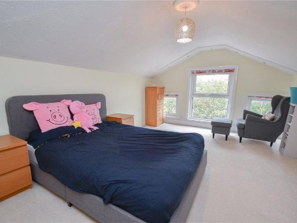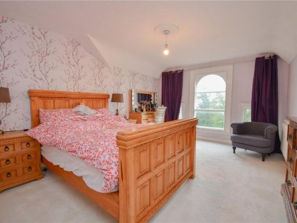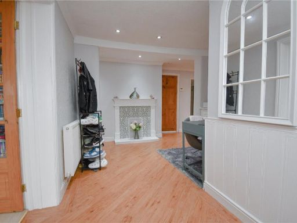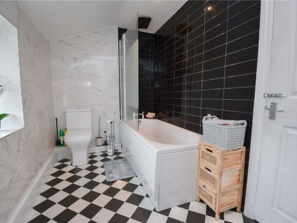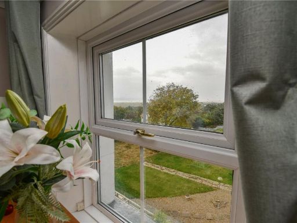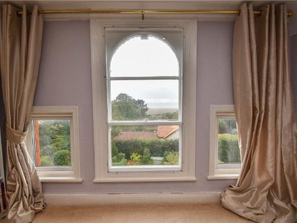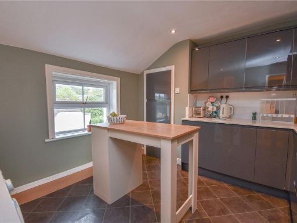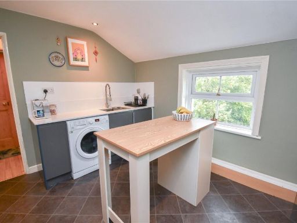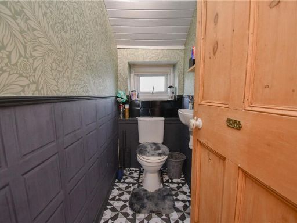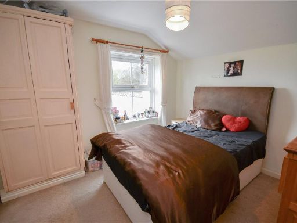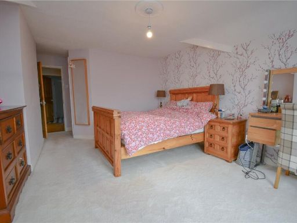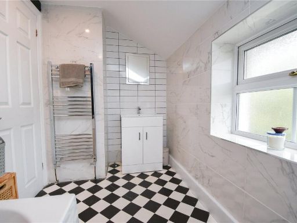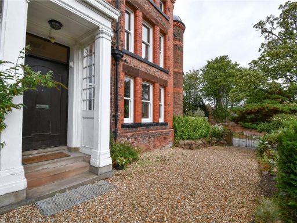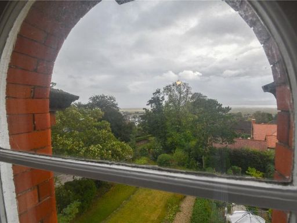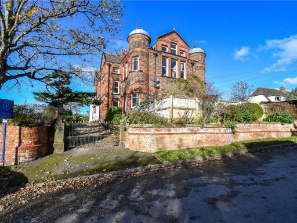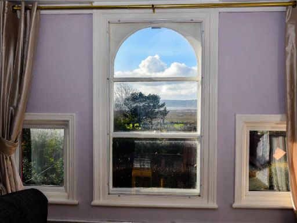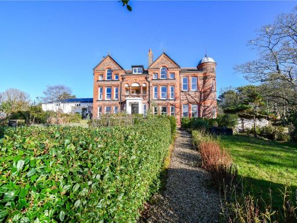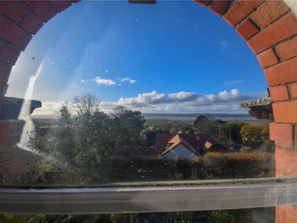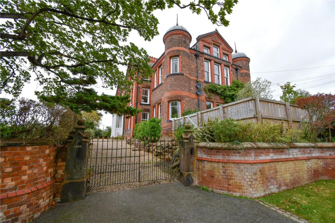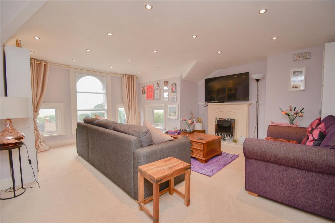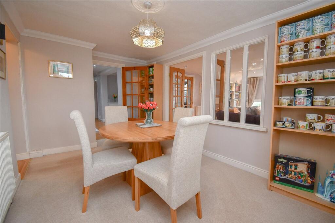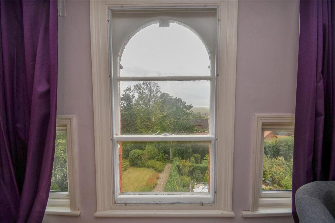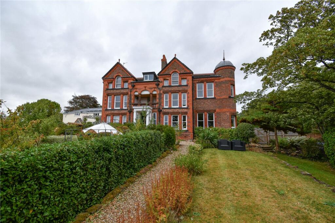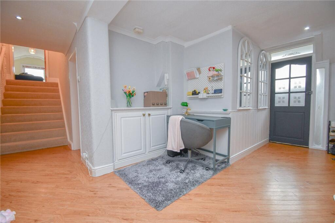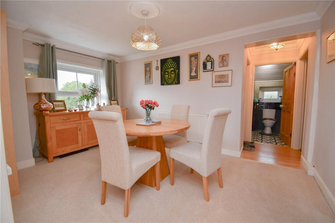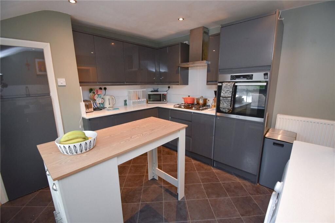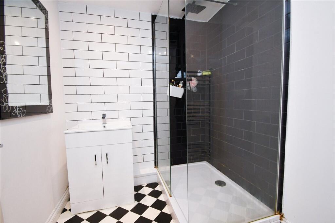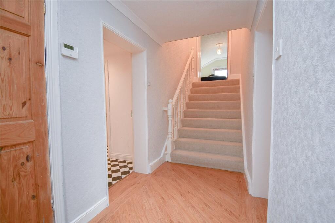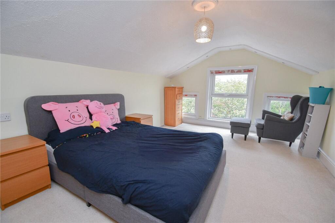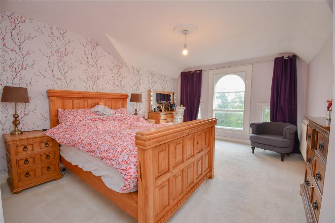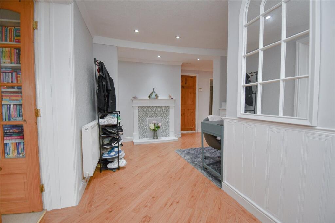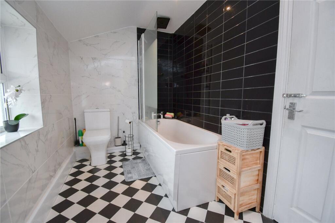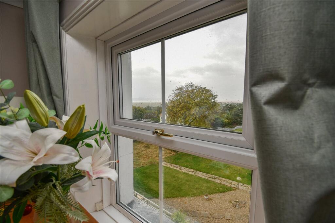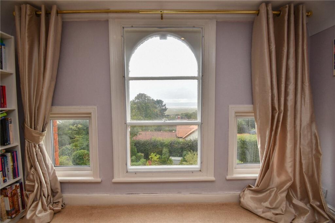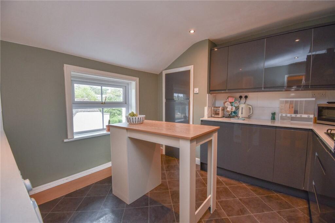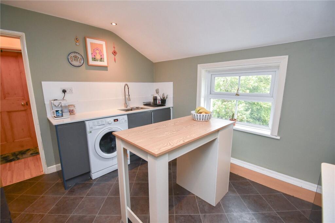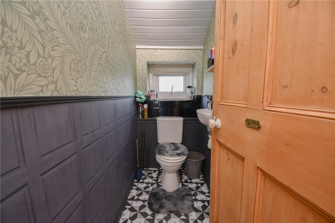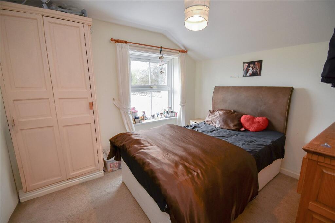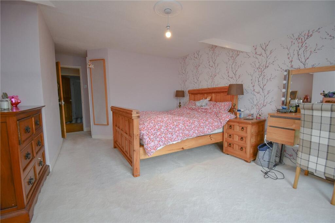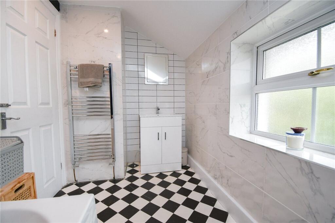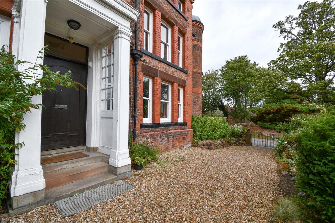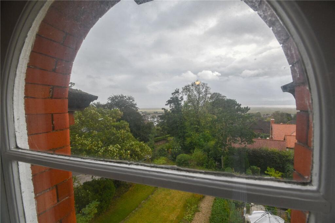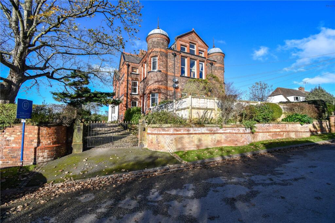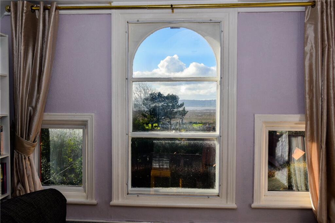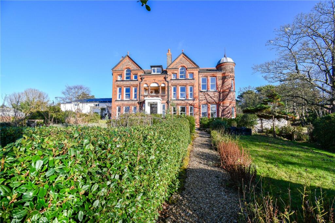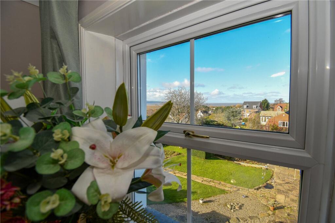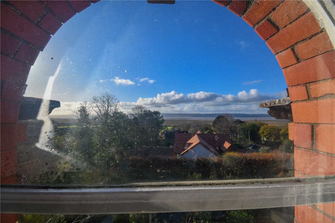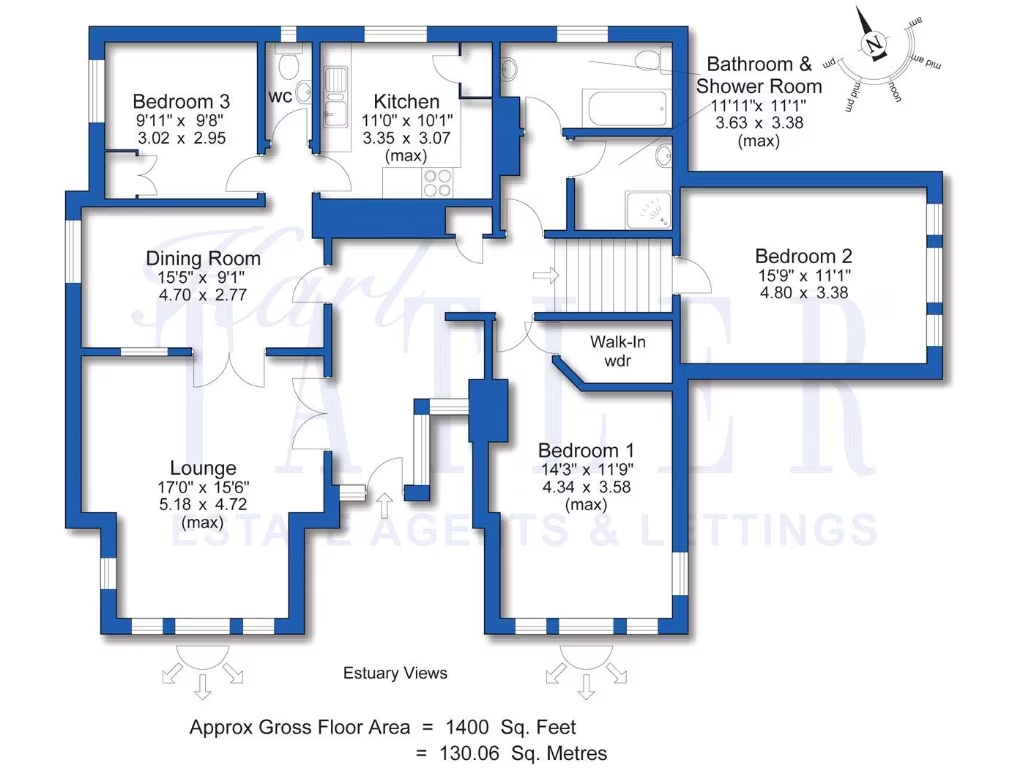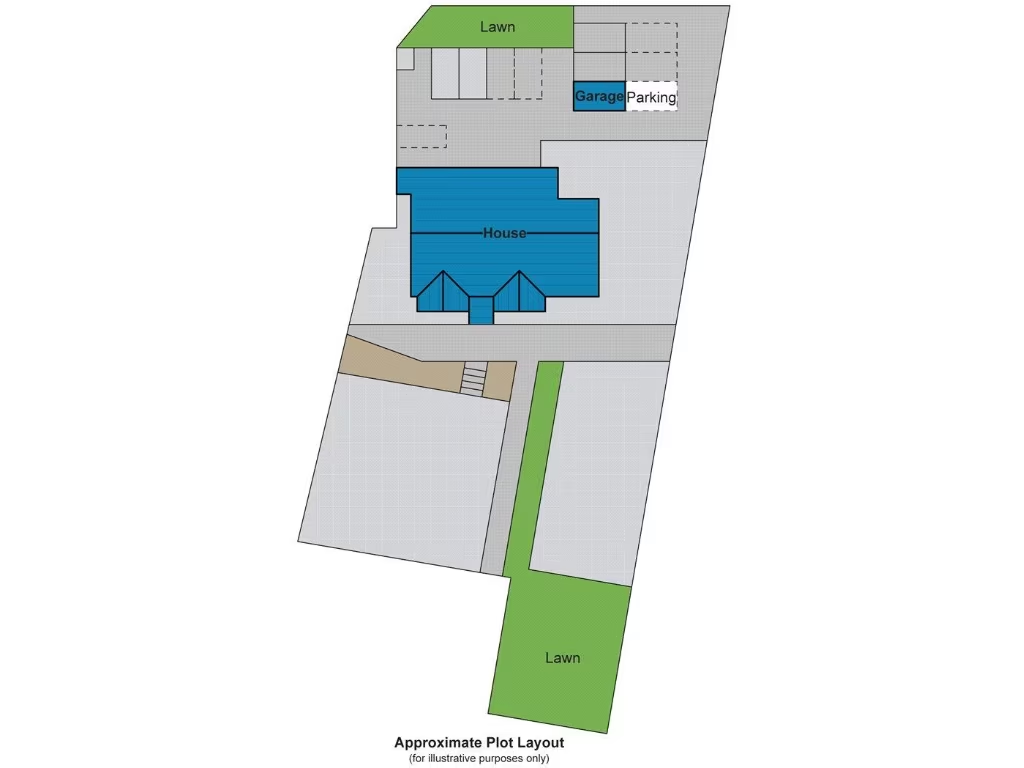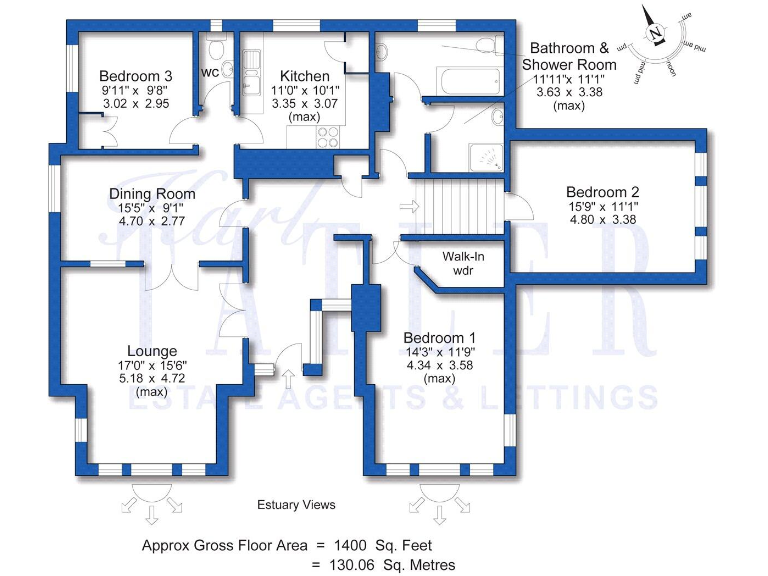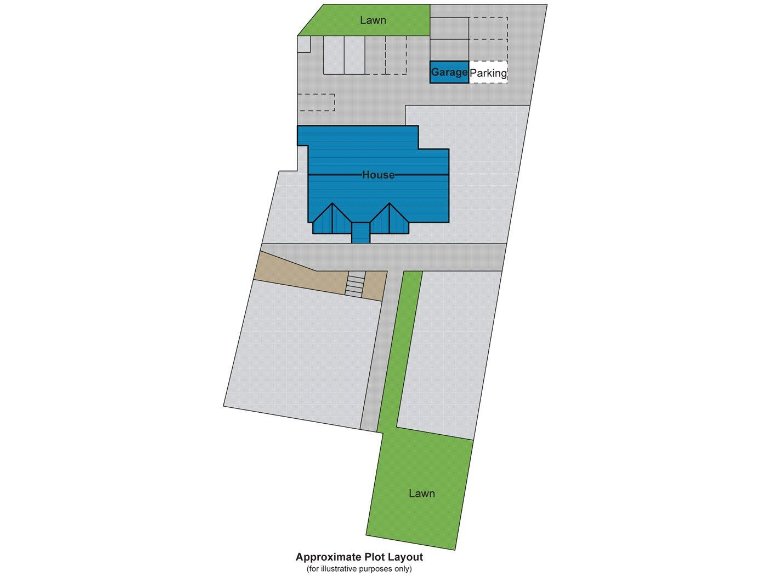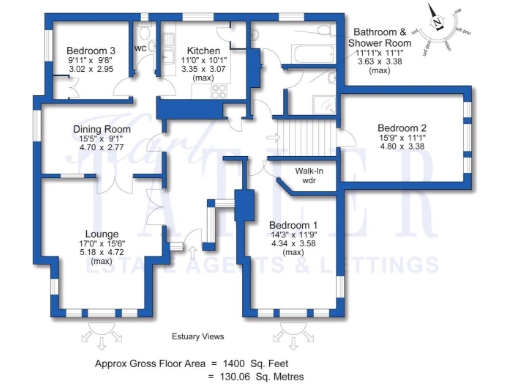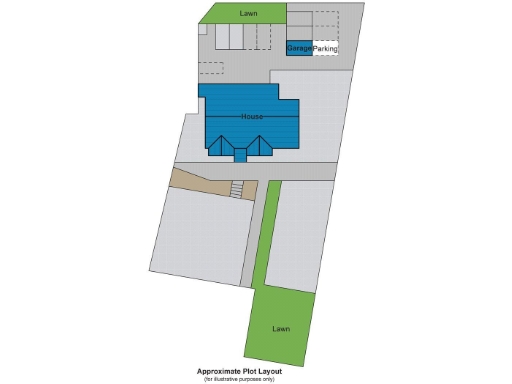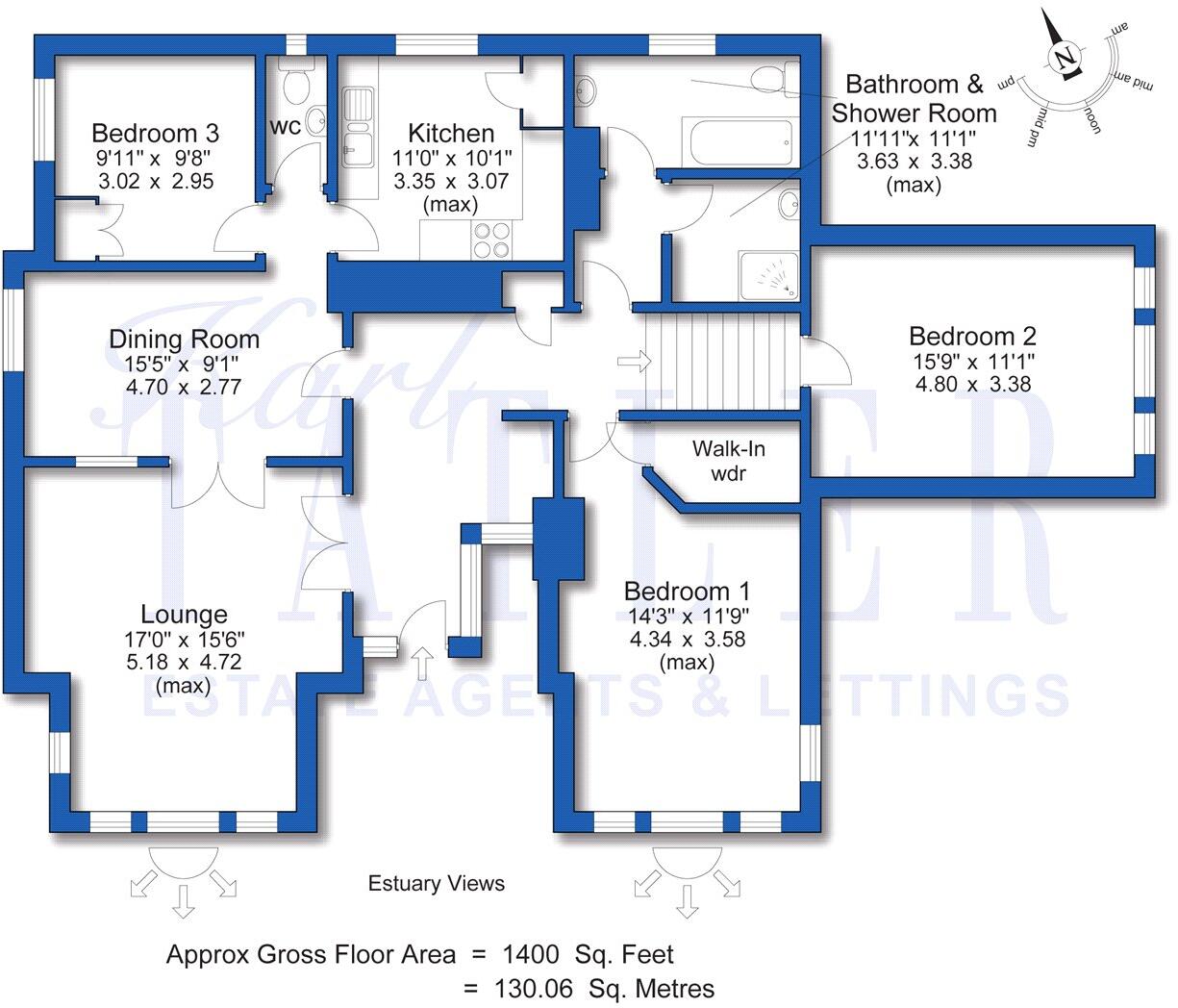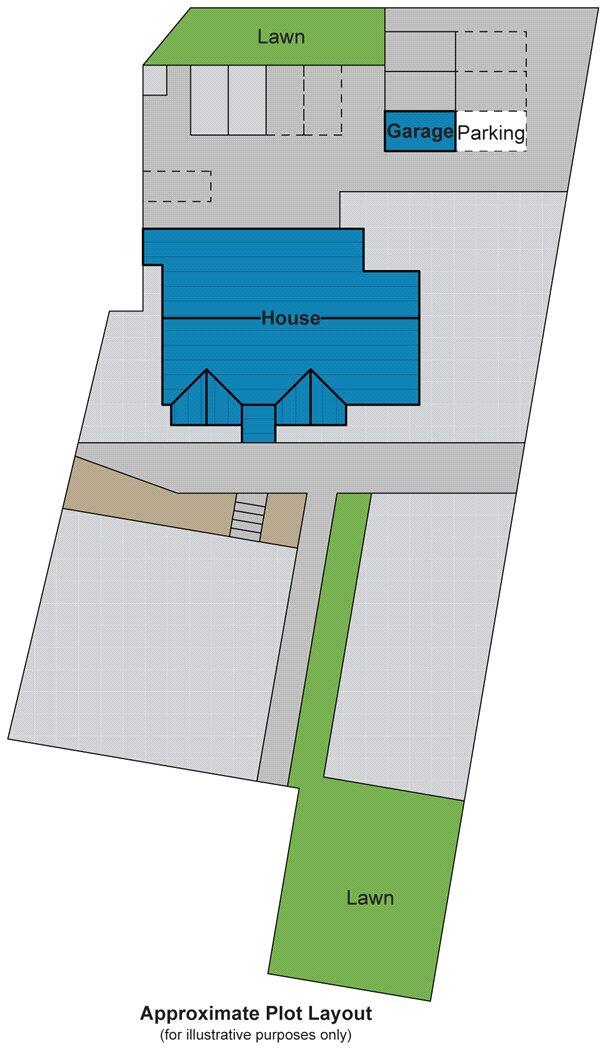Summary - Flat 3, 8 Farr Hall Drive, Heswall CH60 4SF
3 bed 2 bath Apartment
Character apartment with generous rooms, parking and private garage.
Spacious three-bedroom upper‑floor apartment with estuary and Welsh Hills views
Large lounge and separate dining room; high ceilings and sash-style windows
Master bedroom with walk-in wardrobe; two bathrooms plus additional WC
Allocated off-street parking, private single garage, communal gardens
Small private front lawn and rear patio for Apartment 3
Built before 1900 with solid brick walls; likely limited wall insulation
Upper‑floor access via internal staircase — not step‑free
Bedroom three is smaller and may suit office or single use
This generous three-bedroom apartment occupies the upper floor of a handsome Victorian villa and offers sweeping Dee Estuary and Welsh Hills views. The accommodation combines strong period character—high ceilings, sash-style bay windows and ornate masonry—with well-presented, modernised rooms including a fitted kitchen and a contemporary four-piece bathroom. The layout is spacious: a substantial lounge, separate dining room and a master bedroom with walk-in wardrobe.
Practical benefits include allocated off-street parking, a private single garage and use of attractive communal gardens, plus a small private front lawn and rear patio for Apartment 3. The property is sold on a share of freehold and sits in a very low-crime, affluent area with fast broadband and excellent mobile signal—suitable for home working and family life. Local primary and secondary schools are rated Good and are within easy reach.
Buyers should note the building dates from before 1900 and has solid brick walls with no assumed cavity insulation, which may affect energy efficiency and heating costs despite recent double glazing and a modern gas boiler. The apartment is reached by an internal staircase to the second floor, so it is not wheelchair accessible. Bedroom three is smaller than the others and may suit a home office or nursery rather than a double bedroom.
Overall this is a characterful, well-located apartment that blends period charm with modern comforts and versatile living space. It will suit families or buyers seeking generous rooms, estuary views and strong external storage/parking provision, while those prioritising top-tier energy efficiency or step-free access should factor potential upgrades into their decision.
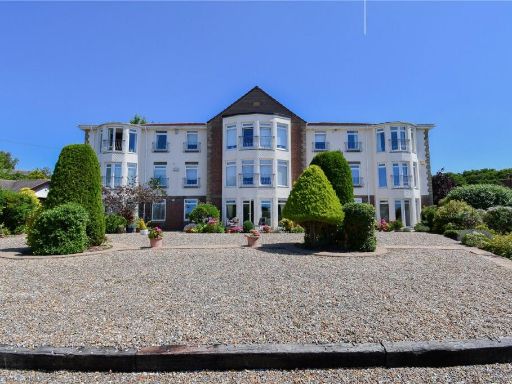 3 bedroom flat for sale in Thurstaston Road, Heswall, Wirral, CH60 — £500,000 • 3 bed • 2 bath • 1285 ft²
3 bedroom flat for sale in Thurstaston Road, Heswall, Wirral, CH60 — £500,000 • 3 bed • 2 bath • 1285 ft²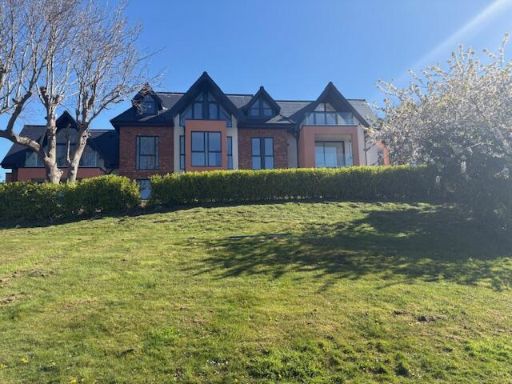 3 bedroom apartment for sale in Cottage Lane, CH60 — £700,000 • 3 bed • 3 bath • 1355 ft²
3 bedroom apartment for sale in Cottage Lane, CH60 — £700,000 • 3 bed • 3 bath • 1355 ft²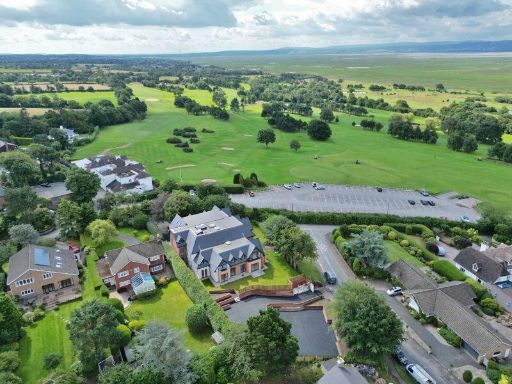 3 bedroom flat for sale in Teviot Bank, Cottage Lane, Gayton, Wirral, CH60 — £700,000 • 3 bed • 3 bath • 1425 ft²
3 bedroom flat for sale in Teviot Bank, Cottage Lane, Gayton, Wirral, CH60 — £700,000 • 3 bed • 3 bath • 1425 ft²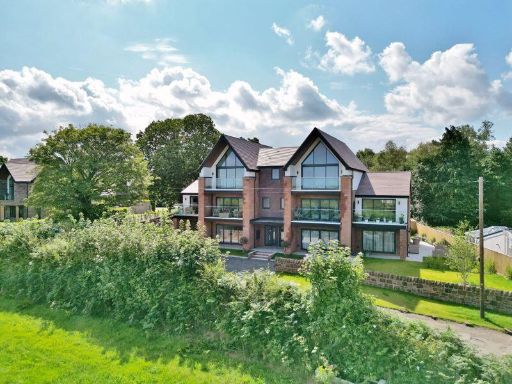 2 bedroom flat for sale in Oldfield Drive, Heswall, Wirral, CH60 — £599,950 • 2 bed • 2 bath • 1100 ft²
2 bedroom flat for sale in Oldfield Drive, Heswall, Wirral, CH60 — £599,950 • 2 bed • 2 bath • 1100 ft²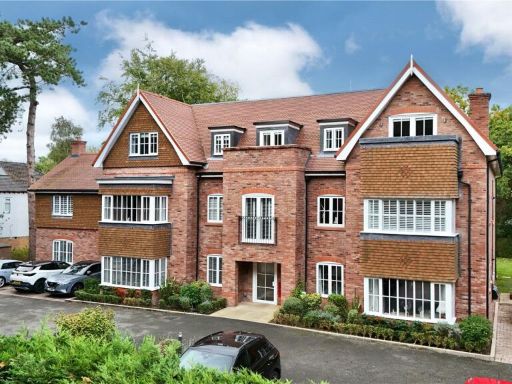 3 bedroom apartment for sale in Brimstage Road, Heswall, Wirral, CH60 — £650,000 • 3 bed • 2 bath • 1683 ft²
3 bedroom apartment for sale in Brimstage Road, Heswall, Wirral, CH60 — £650,000 • 3 bed • 2 bath • 1683 ft²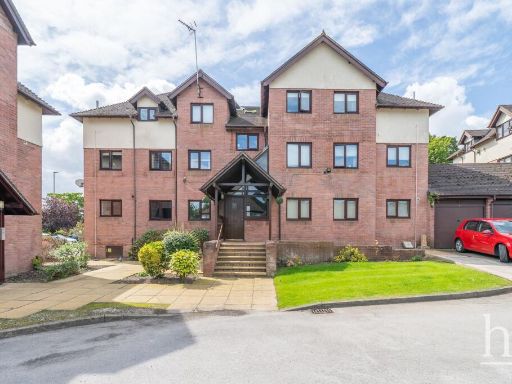 3 bedroom apartment for sale in Grange Cross Lane, Grange Cross Hey, CH48 — £240,000 • 3 bed • 2 bath • 953 ft²
3 bedroom apartment for sale in Grange Cross Lane, Grange Cross Hey, CH48 — £240,000 • 3 bed • 2 bath • 953 ft²