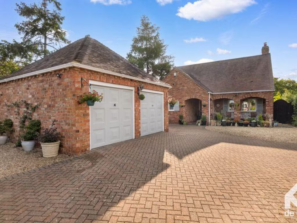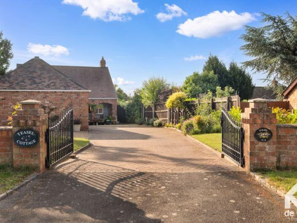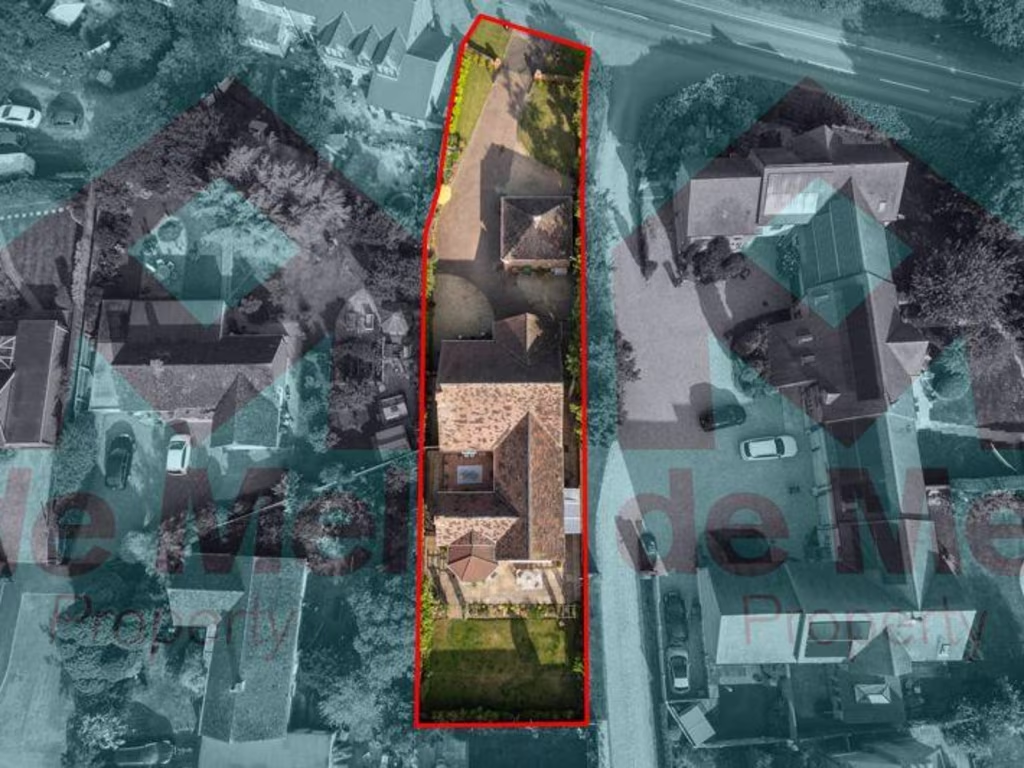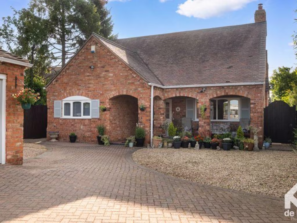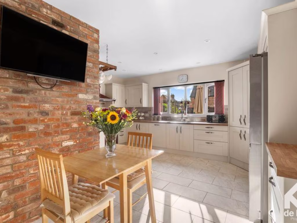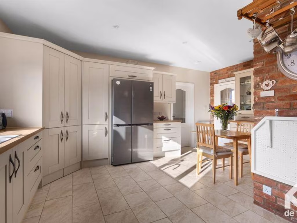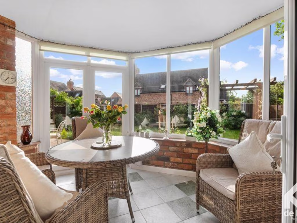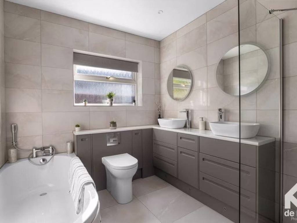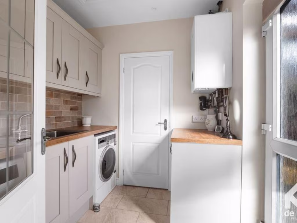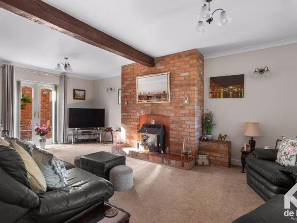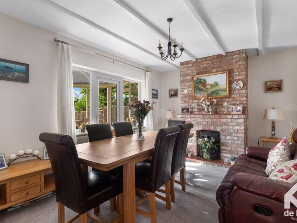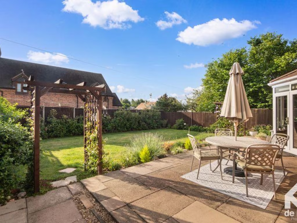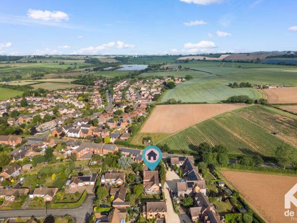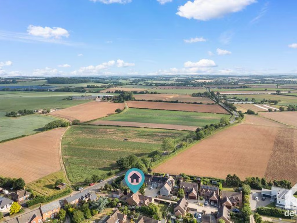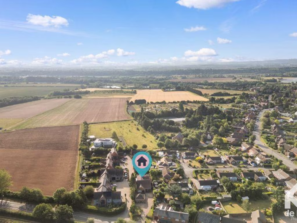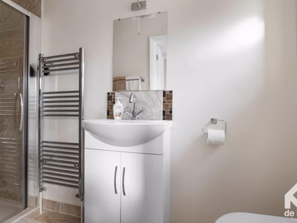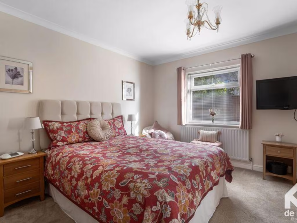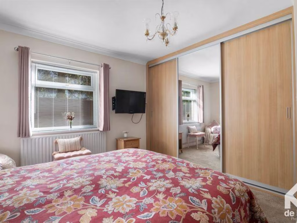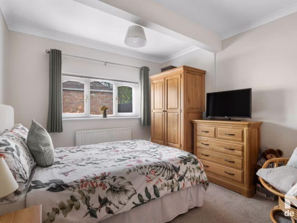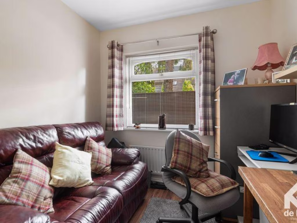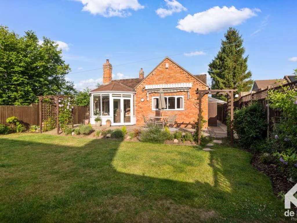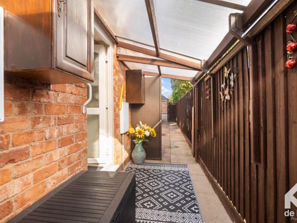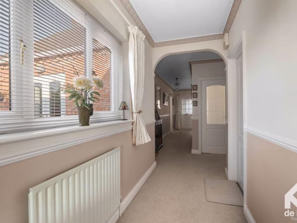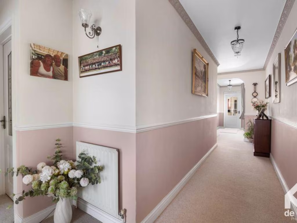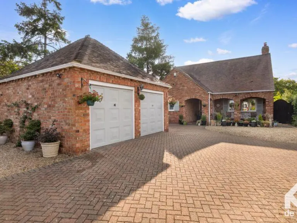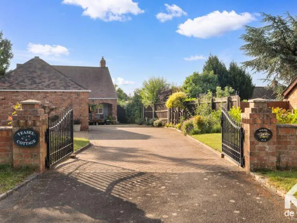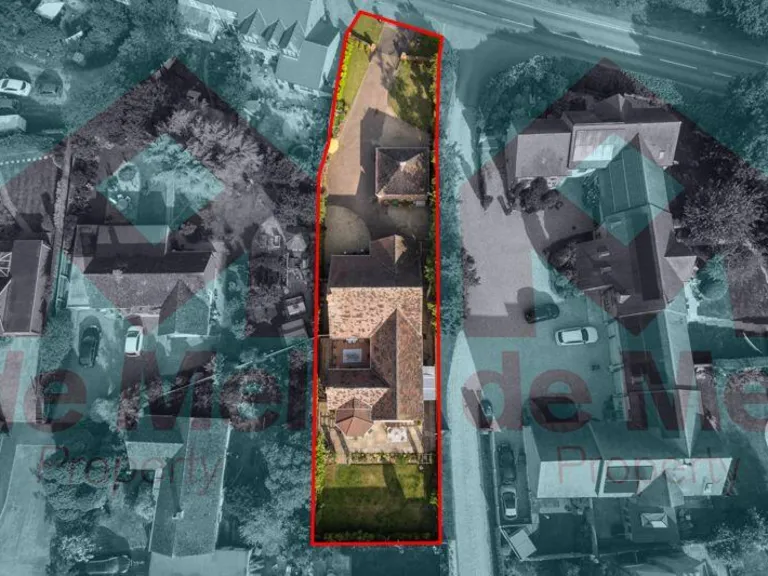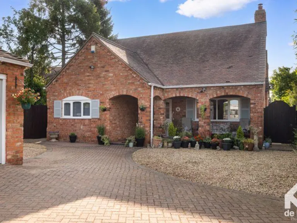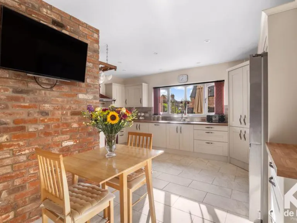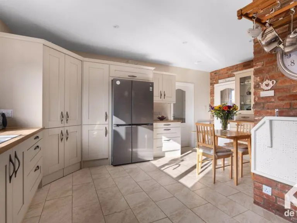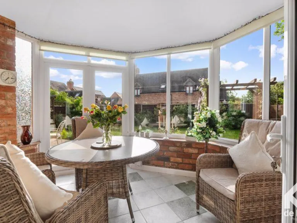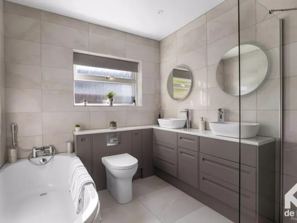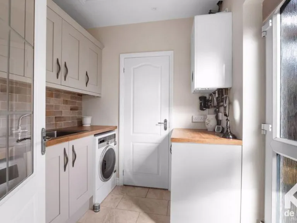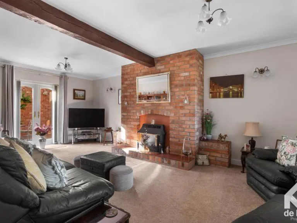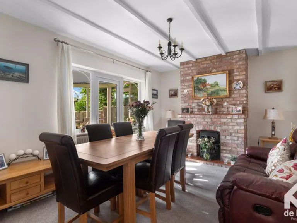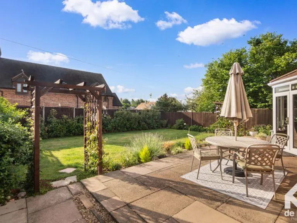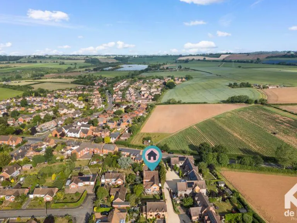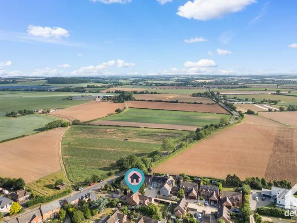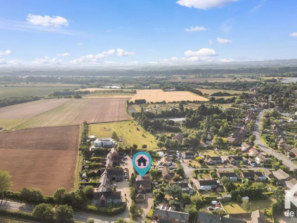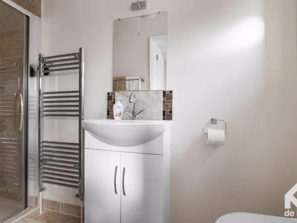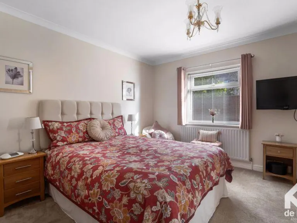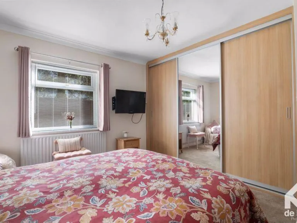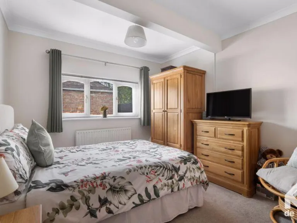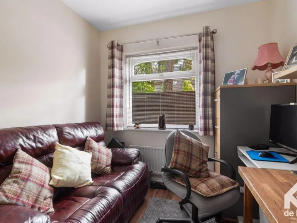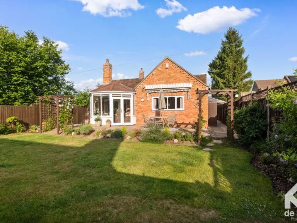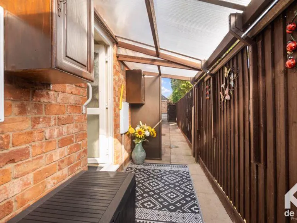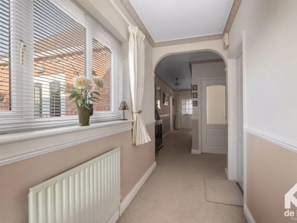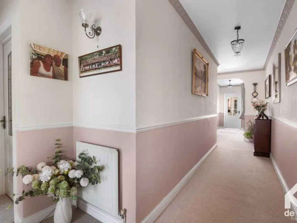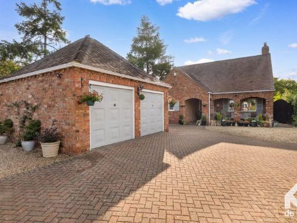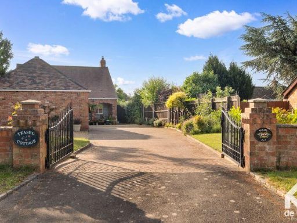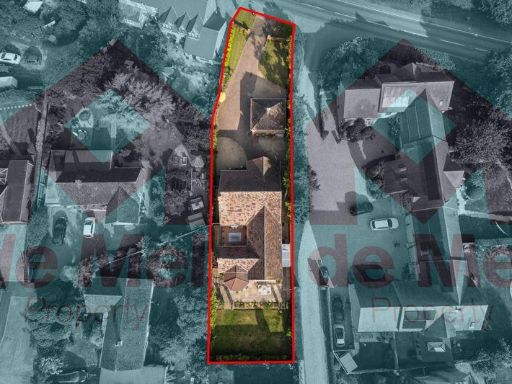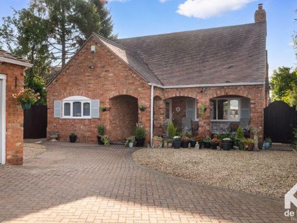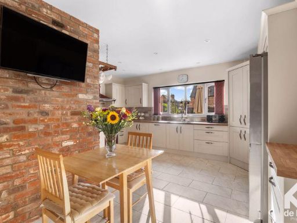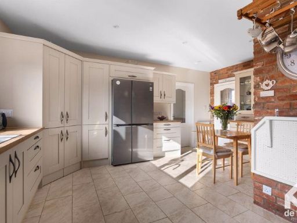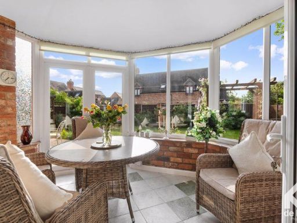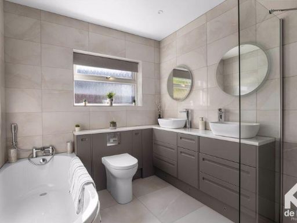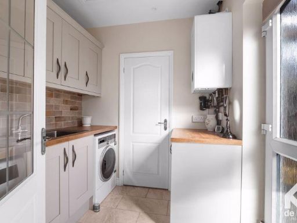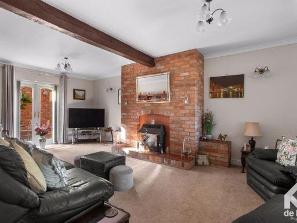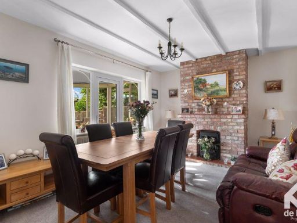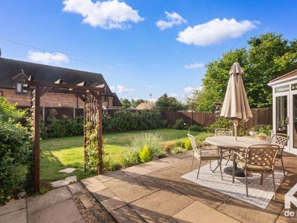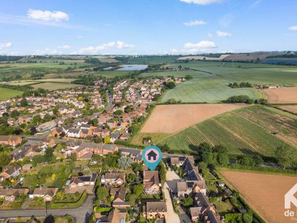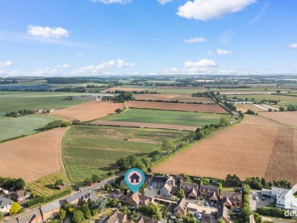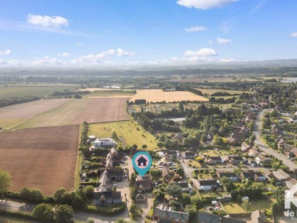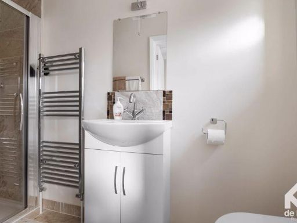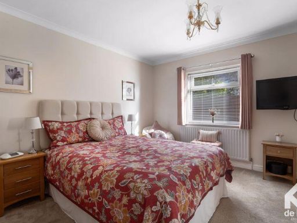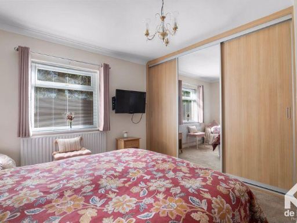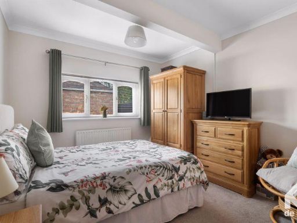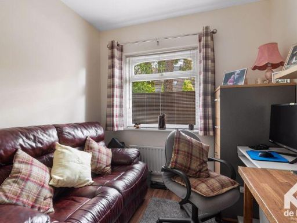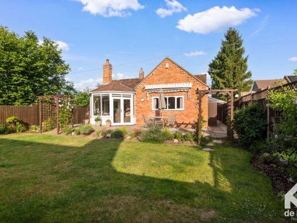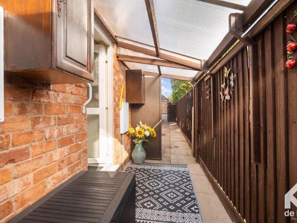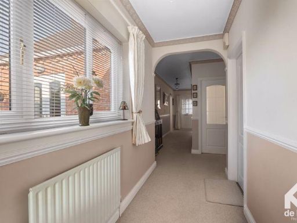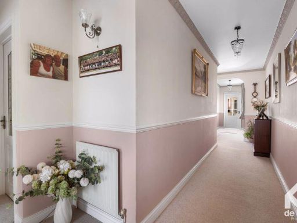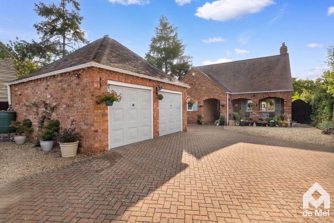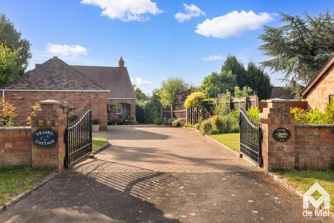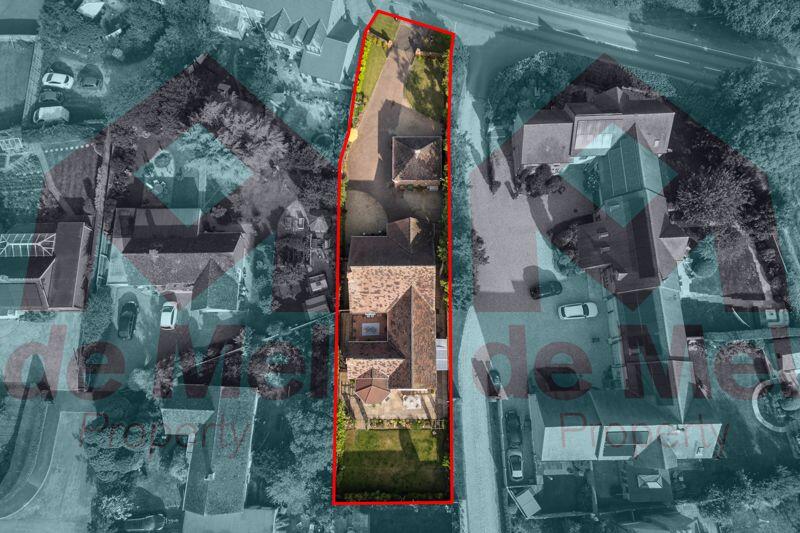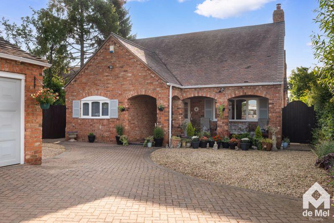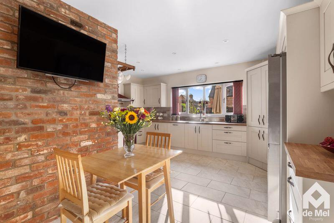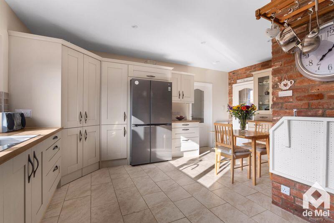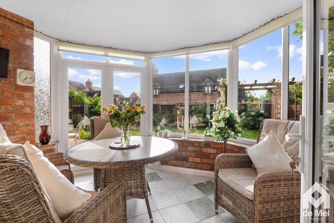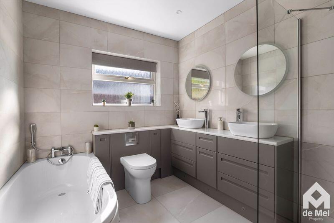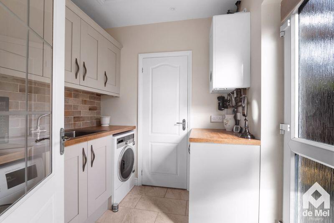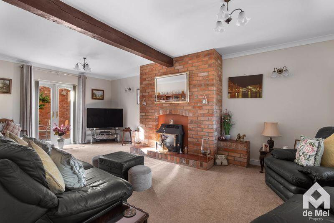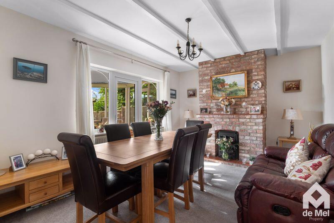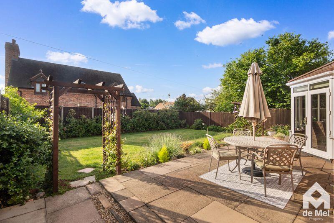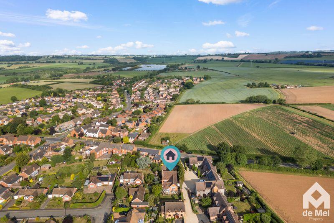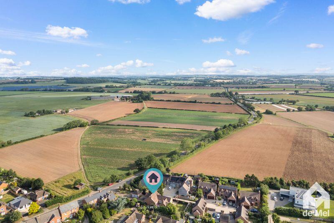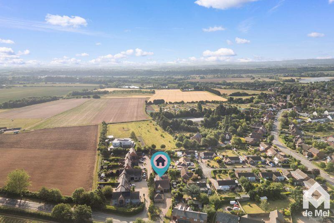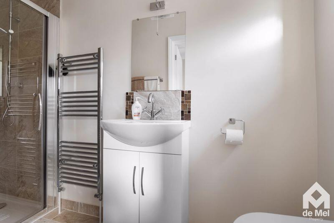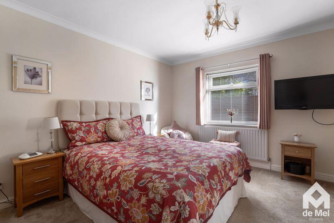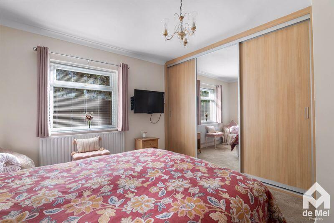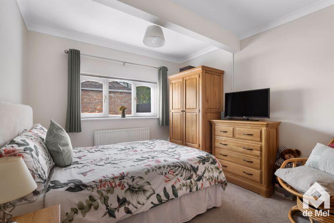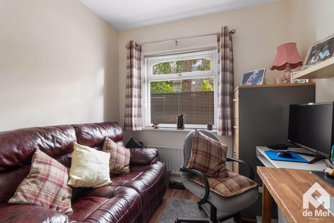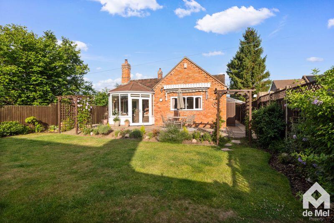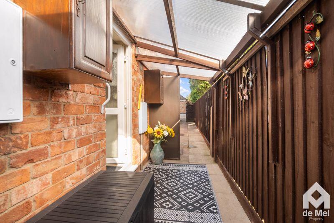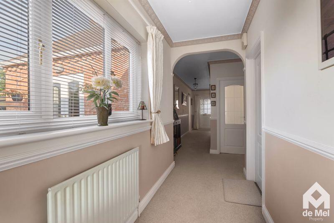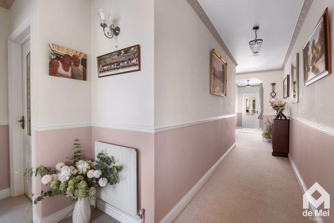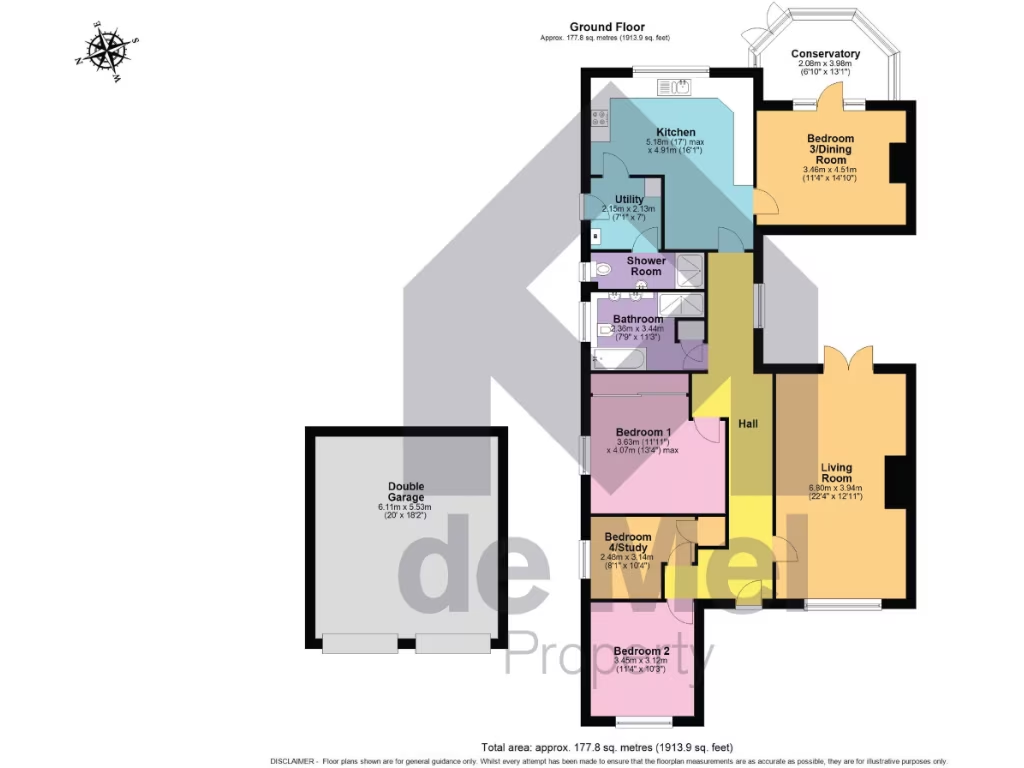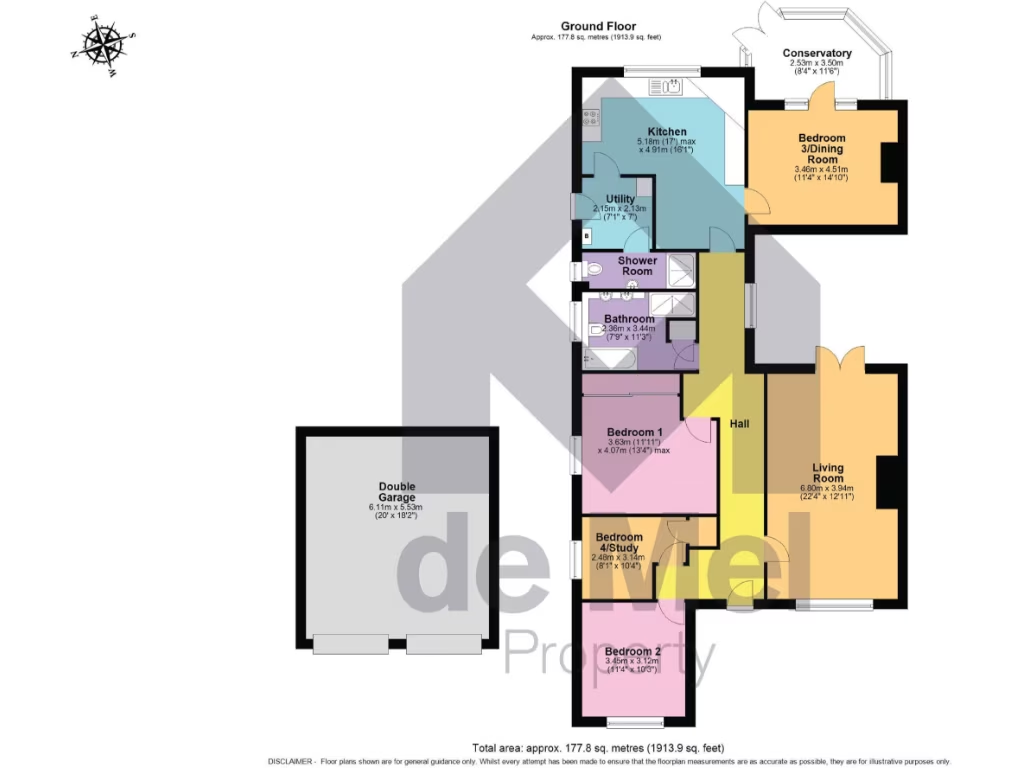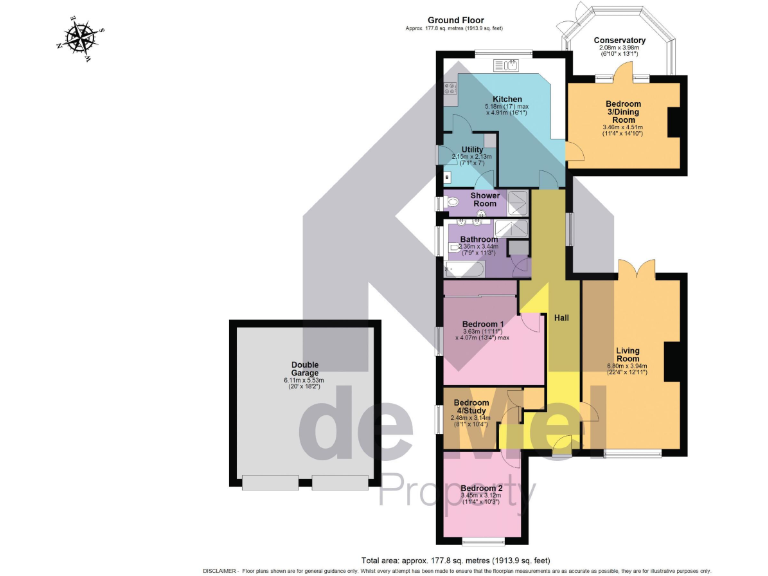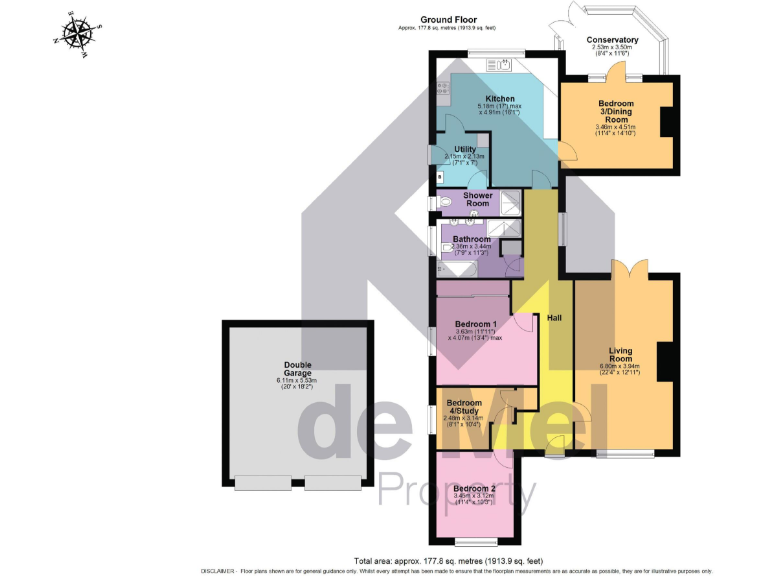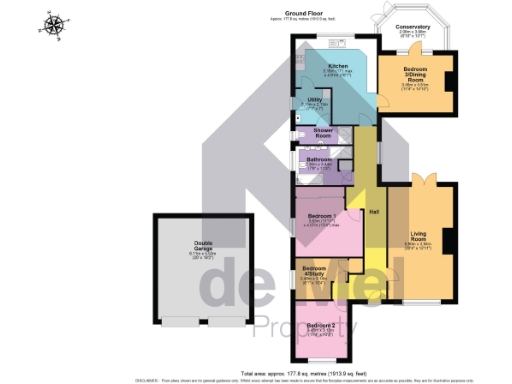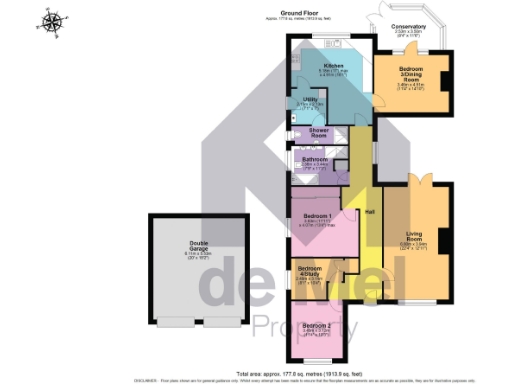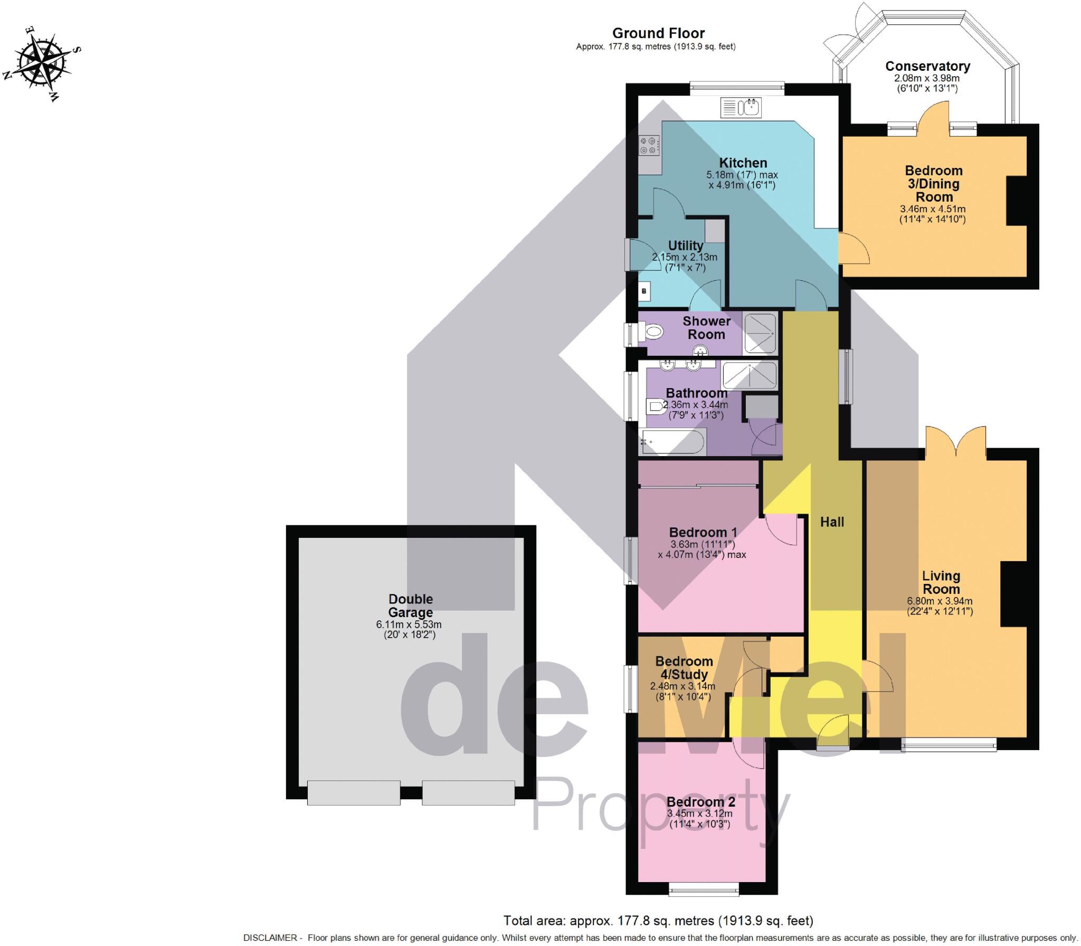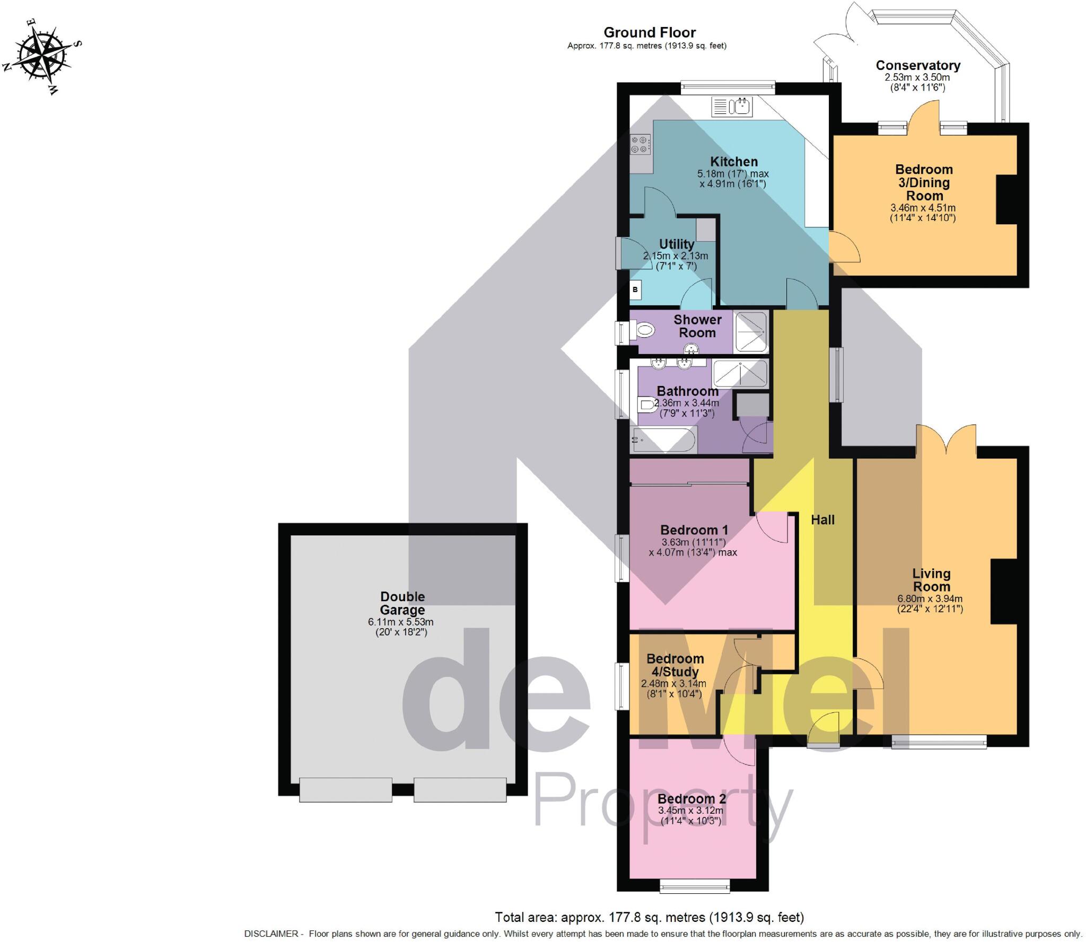Summary - TEASEL COTTAGE ALCESTER ROAD HARVINGTON EVESHAM WR11 8HX
3 bed 2 bath Bungalow
**Standout Features:**
- Individual one-off build with unique architectural charm
- Spacious double garage and ample parking, including caravan space
- Recently renovated with a refitted kitchen and bathroom
- Expansive living spaces with three/four bedrooms and potential for loft conversion
- Beautifully landscaped garden and inviting outdoor entertaining areas
- Excellent decorative order in a semi-rural, affluent village setting
This exceptional detached bungalow in Harvington offers a rare blend of space, style, and potential. With a generous floor plan spanning 1,913 square feet, you’ll discover an expansive lounge with a feature fireplace, a versatile dining room that could serve as a fourth bedroom, and a delightful conservatory. The updated kitchen breakfast room is a culinary haven, complemented by a utility room for added convenience. The two large double bedrooms and a further single ensure ample space for family and guests, while the beautifully refitted bathroom and additional shower room elevate everyday comfort.
Nestled in a tranquil and affluent semi-rural village on the outskirts of Evesham, this property is surrounded by essential amenities, including local shops, primary schools with outstanding ratings, and charming pubs. Families will appreciate the excellent educational options available nearby.
Further enhancing the allure, the expansive loft presents exciting potential for future conversion, giving you the chance to tailor the home to your liking. The stunning outdoor spaces, from the landscaped gardens to the covered veranda, offer a perfect backdrop for entertaining or quiet relaxation. With low crime rates and strong mobile connectivity, this home offers both peace of mind and modern conveniences. Don’t miss this opportunity to own a unique and spacious bungalow tailored for comfort and future enhancement!
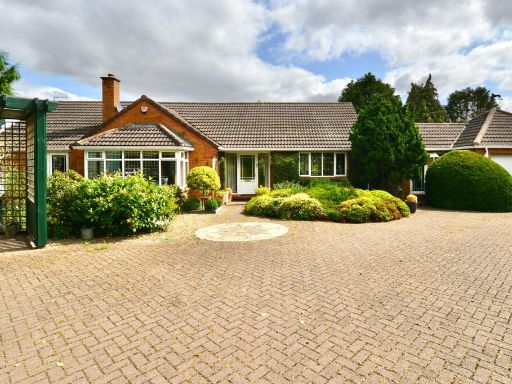 3 bedroom detached bungalow for sale in Southwold, Station Road, Harvington, WR11 8NJ, WR11 — £695,000 • 3 bed • 2 bath • 2038 ft²
3 bedroom detached bungalow for sale in Southwold, Station Road, Harvington, WR11 8NJ, WR11 — £695,000 • 3 bed • 2 bath • 2038 ft²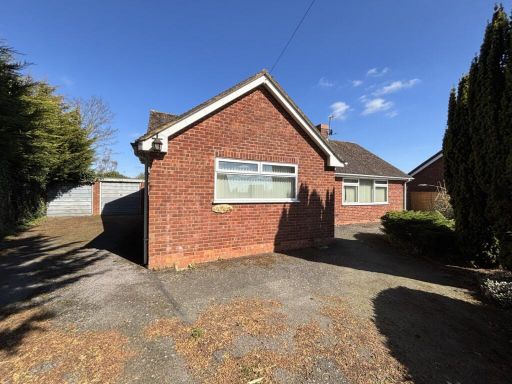 3 bedroom bungalow for sale in Village Street, Harvington, Evesham, Worcestershire, WR11 — £475,000 • 3 bed • 2 bath • 1309 ft²
3 bedroom bungalow for sale in Village Street, Harvington, Evesham, Worcestershire, WR11 — £475,000 • 3 bed • 2 bath • 1309 ft²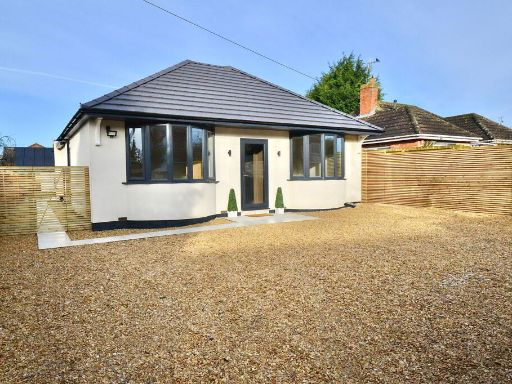 3 bedroom detached bungalow for sale in Seaton, Alcester Road, Harvington, WR11 8HX, WR11 — £525,000 • 3 bed • 1 bath • 1161 ft²
3 bedroom detached bungalow for sale in Seaton, Alcester Road, Harvington, WR11 8HX, WR11 — £525,000 • 3 bed • 1 bath • 1161 ft²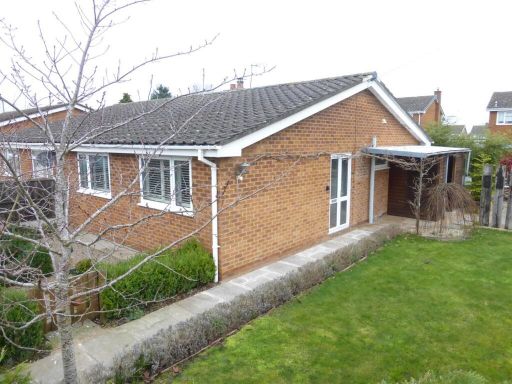 2 bedroom semi-detached bungalow for sale in Orchard Place, Harvington, Evesham, WR11 — £347,000 • 2 bed • 1 bath • 834 ft²
2 bedroom semi-detached bungalow for sale in Orchard Place, Harvington, Evesham, WR11 — £347,000 • 2 bed • 1 bath • 834 ft²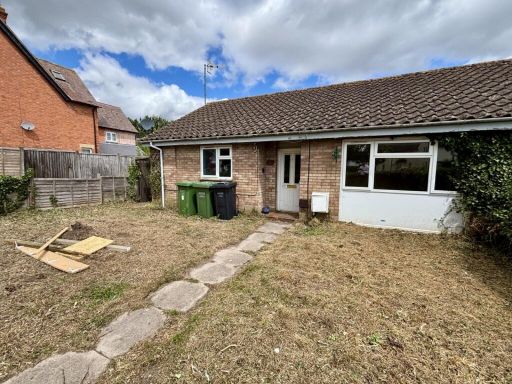 2 bedroom bungalow for sale in Village Street, Harvington, Evesham, Worcestershire, WR11 — £210,000 • 2 bed • 1 bath • 744 ft²
2 bedroom bungalow for sale in Village Street, Harvington, Evesham, Worcestershire, WR11 — £210,000 • 2 bed • 1 bath • 744 ft²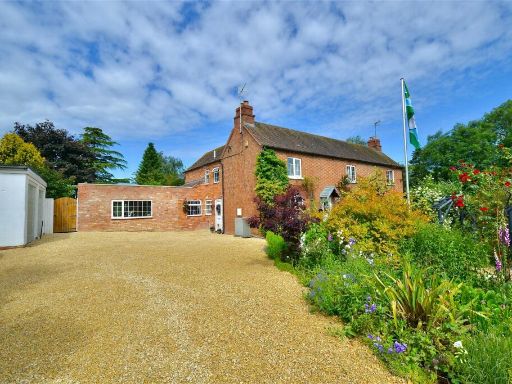 4 bedroom semi-detached house for sale in Primrose Cottage, Alcester Road, Harvington, WR11 8LY, WR11 — £640,000 • 4 bed • 2 bath • 2038 ft²
4 bedroom semi-detached house for sale in Primrose Cottage, Alcester Road, Harvington, WR11 8LY, WR11 — £640,000 • 4 bed • 2 bath • 2038 ft²